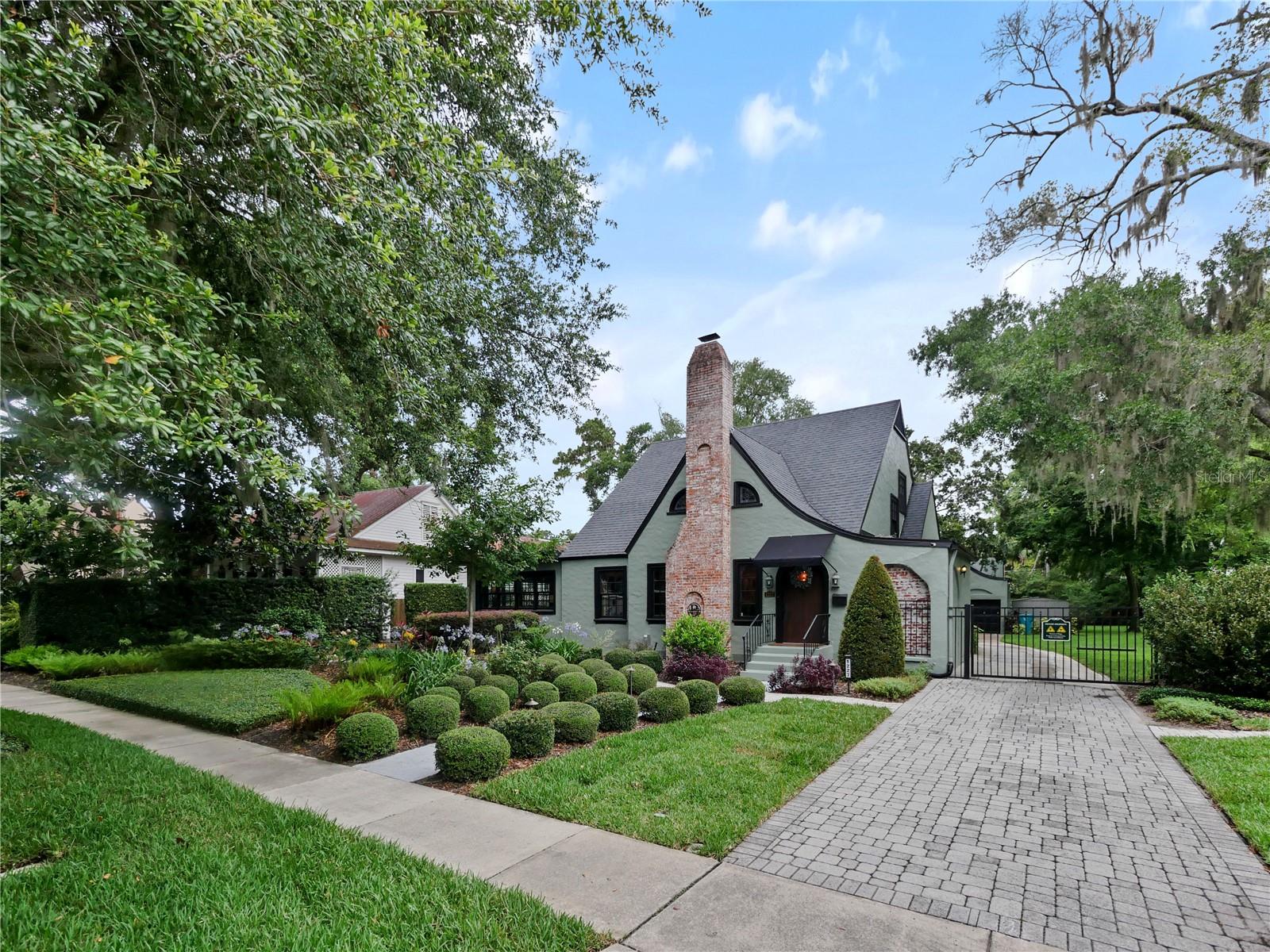1227 Golden Lane, ORLANDO, FL 32804
Contact Broker IDX Sites Inc.
Schedule A Showing
Request more information
- MLS#: O6315926 ( Residential )
- Street Address: 1227 Golden Lane
- Viewed: 23
- Price: $1,039,999
- Price sqft: $323
- Waterfront: No
- Year Built: 1926
- Bldg sqft: 3221
- Bedrooms: 4
- Total Baths: 3
- Full Baths: 3
- Days On Market: 40
- Additional Information
- Geolocation: 28.5543 / -81.3967
- County: ORANGE
- City: ORLANDO
- Zipcode: 32804
- Subdivision: Spring Lake Terrace
- Elementary School: Lake Silver Elem
- Middle School: College Park
- High School: Edgewater

- DMCA Notice
-
DescriptionPriced below current market value! With $165k in upgrades! Location, location, location! This charming 1926 estate has been tastefully renovated with no expense spared all while preserving its original character and beauty! Immaculately kept and boasts: original hardwood flooring, original wood burning fireplace, original wood front door and so much more. This stunning home sits on a half acre, fully fenced, lushly landscaped lot that includes a detached mother in law suite and two car garages. The backyard also includes a newly installed saltwater pool (2024) that can be both heated and cooled and is surrounded by a rod iron looking safety fence, upgraded pool deck pavers and back patio (2024). Move inside this four bedroom 3 bath home and appreciate the arched ceilings, grand wooden staircase and the sparkling chandelier lighting. There is an updated gourmet kitchen featuring marble countertops, stainless steel appliances, gas range, farmhouse sink, pot filler and wood floors. The family room and laundry room feature real brick floors and updated wood windows with aluminum clad exterior. The spa like primary bath features marble floors and walls, exposed brass shower system and a large antique claw foot tub. Upstairs includes two additional guest rooms that are comfortably sized and a full bath with all its original historic charm. Updates include: freshly painted exterior & interior (2025), new landscaping and high tech irrigation system (2024), new privacy fencing (2023), new stairs built out to garage apartment (2023), new security system with video surveilance (2025), new attic insulation (2023), new hot water heater for garage apartment, new water filtration system (2024), garage apartment ac replaced in (2024). Roof was replaced in (2015). 2 hvac units for main house. The current owners also established a new transferable preventative termite bond in 2023 and a transferable home warranty in 2025. New fruit trees (2024) including: 3 mulberry trees, 2 banana trees, mango, lemon, grapefruit, orange, apricot, moringa, 3 passion fruit and pomegranate, jacaranda, tulip poplar, red maple, blueberry and blackberry bushes. This prime location within the country club of orlando neighborhood makes this home conveniently located just minutes from downtown orlando, college park, the new downtown ucf/valencia campus, lake highland prep, the first academy and bishop moore high, the new ymca, la fitness, and the packing district, both florida hospital and orlando health, the creative village, the bob carr center, the dr phillips performing arts center. With easy access to i 4 and sr 408. Make this charming home yours today!
Property Location and Similar Properties
Features
Appliances
- Dishwasher
- Disposal
- Dryer
- Electric Water Heater
- Gas Water Heater
- Range
- Range Hood
- Refrigerator
- Tankless Water Heater
- Washer
- Water Filtration System
- Wine Refrigerator
Home Owners Association Fee
- 750.00
Association Name
- Barry Metcalf - President
Association Phone
- 407-921-8003
Carport Spaces
- 0.00
Close Date
- 0000-00-00
Cooling
- Central Air
Country
- US
Covered Spaces
- 0.00
Exterior Features
- Other
Fencing
- Fenced
- Masonry
- Wood
Flooring
- Brick
- Ceramic Tile
- Marble
- Wood
Garage Spaces
- 2.00
Heating
- Central
High School
- Edgewater High
Insurance Expense
- 0.00
Interior Features
- Ceiling Fans(s)
- High Ceilings
- Primary Bedroom Main Floor
- Solid Wood Cabinets
- Split Bedroom
- Stone Counters
- Thermostat
- Walk-In Closet(s)
- Window Treatments
Legal Description
- SPRING LAKE TERRACE N/6 THE E 1/2 LOT 16 ALL LOT 17 & W 34.85 FT LOT 18 BLK 3
Levels
- Two
Living Area
- 3221.00
Lot Features
- City Limits
- Landscaped
- Level
- Near Golf Course
- Near Public Transit
- Oversized Lot
- Sidewalk
- Street Brick
- Paved
Middle School
- College Park Middle
Area Major
- 32804 - Orlando/College Park
Net Operating Income
- 0.00
Occupant Type
- Owner
Open Parking Spaces
- 0.00
Other Expense
- 0.00
Other Structures
- Shed(s)
Parcel Number
- 22-22-29-8252-03-161
Parking Features
- Driveway
- Garage
Pets Allowed
- Yes
Pool Features
- Child Safety Fence
- Chlorine Free
- Gunite
- Heated
- In Ground
- Lighting
- Salt Water
Property Condition
- Completed
Property Type
- Residential
Roof
- Shingle
School Elementary
- Lake Silver Elem
Sewer
- Public Sewer
Style
- Traditional
Tax Year
- 2024
Township
- 22
Utilities
- Cable Available
- Electricity Connected
- Fire Hydrant
- Natural Gas Connected
- Public
- Sewer Connected
- Sprinkler Meter
- Water Connected
Views
- 23
Virtual Tour Url
- https://www.propertypanorama.com/instaview/stellar/O6315926
Water Source
- Public
Year Built
- 1926
Zoning Code
- R-1AA/T


















































































