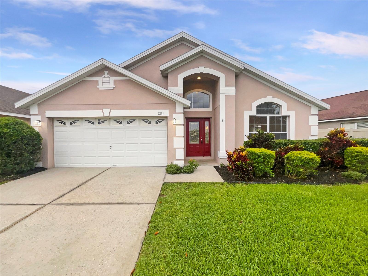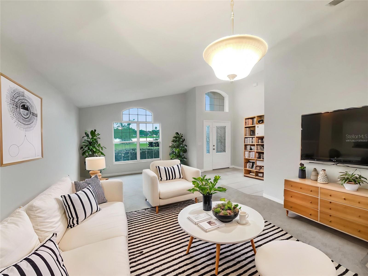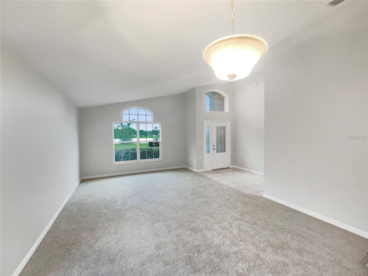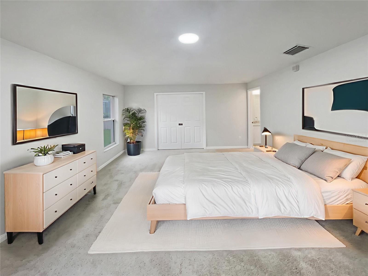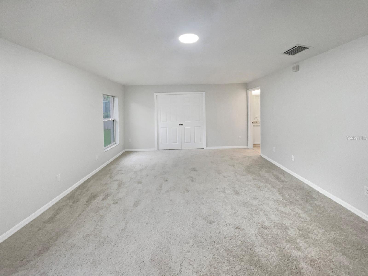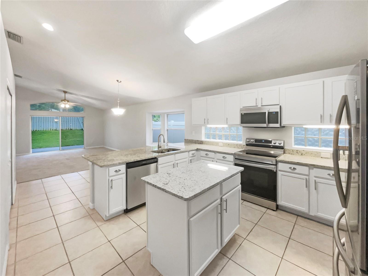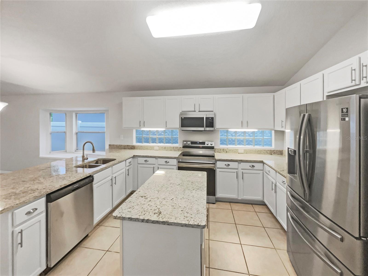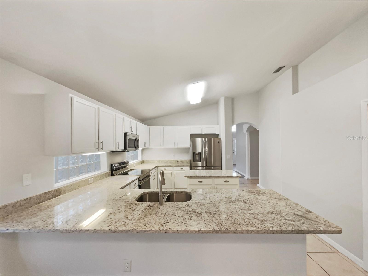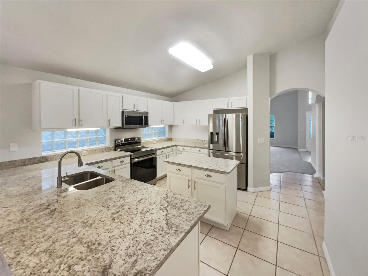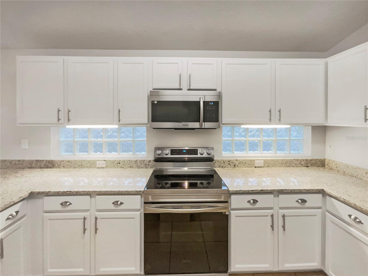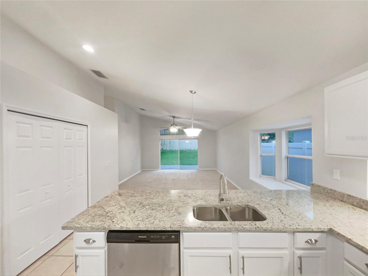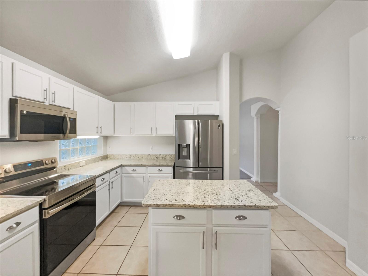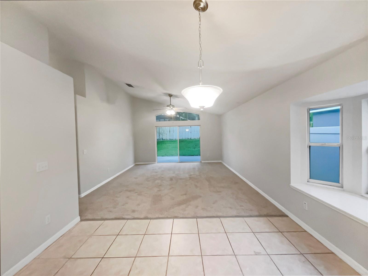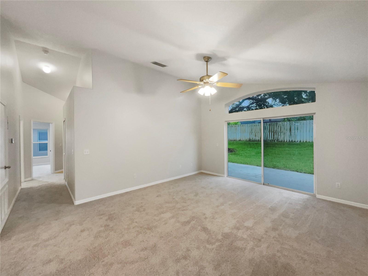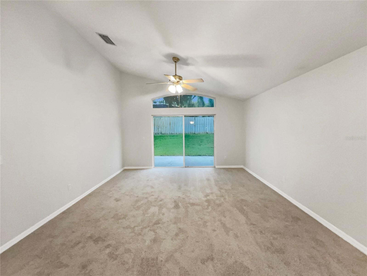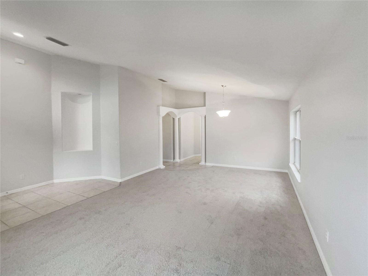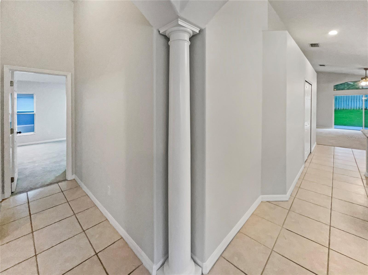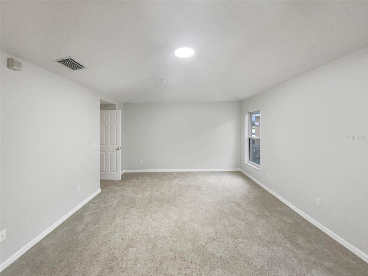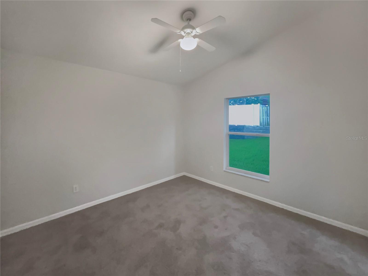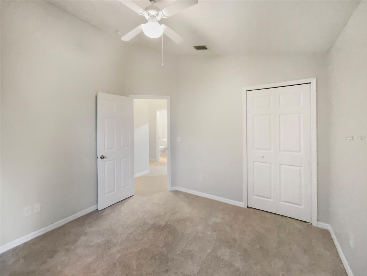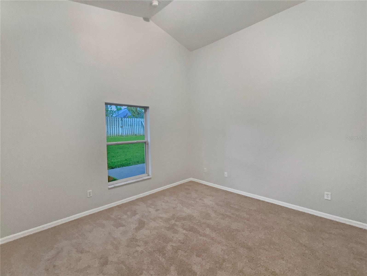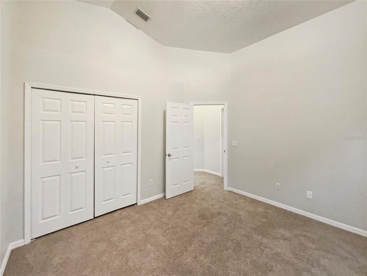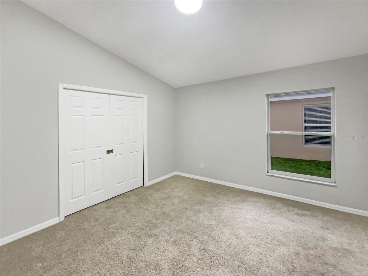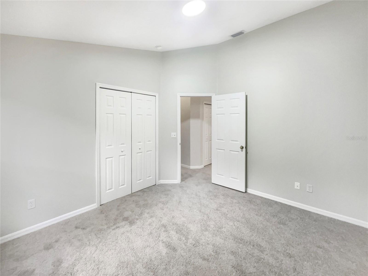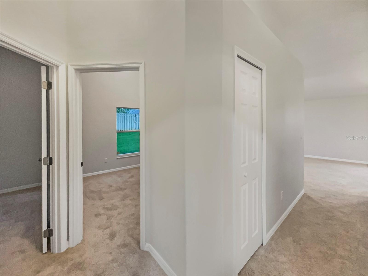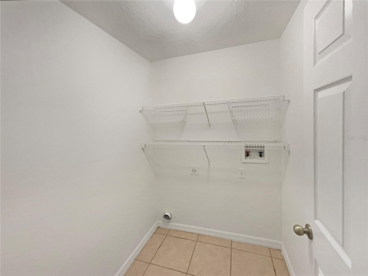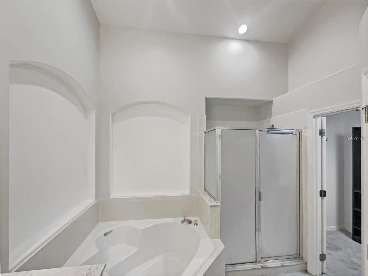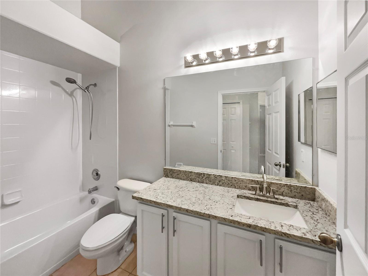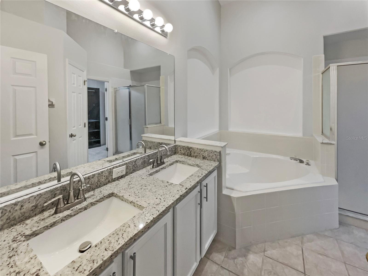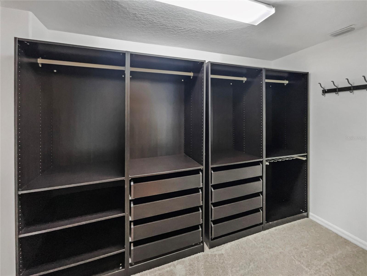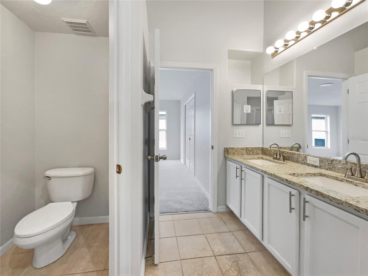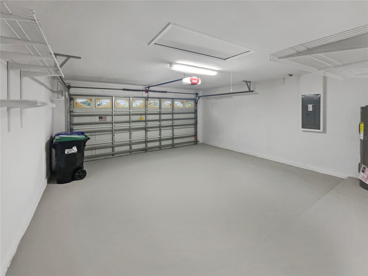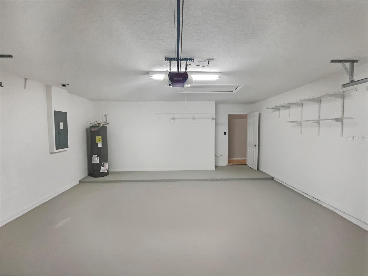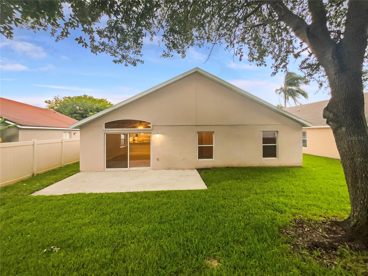5231 Alavista Drive, ORLANDO, FL 32837
Contact Broker IDX Sites Inc.
Schedule A Showing
Request more information
- MLS#: O6315328 ( Residential )
- Street Address: 5231 Alavista Drive
- Viewed: 2
- Price: $481,000
- Price sqft: $185
- Waterfront: No
- Year Built: 2002
- Bldg sqft: 2605
- Bedrooms: 4
- Total Baths: 2
- Full Baths: 2
- Garage / Parking Spaces: 2
- Days On Market: 30
- Additional Information
- Geolocation: 28.3636 / -81.4566
- County: ORANGE
- City: ORLANDO
- Zipcode: 32837
- Subdivision: Hunters Creek Tr 526 Ph 02 432
- Elementary School: West Creek Elem
- Middle School: Hunter's Creek Middle
- High School: Freedom High School
- Provided by: MARK SPAIN REAL ESTATE
- Contact: Christine Landrau
- 855-299-7653

- DMCA Notice
-
DescriptionOne or more photo(s) has been virtually staged. Welcome to this beautifully maintained 4 bedroom, 2 bath single story home in the desirable Casa Vista neighborhood of Hunters Creek. This open and inviting floor plan features a modern kitchen with granite countertops, stainless steel appliances, center island, breakfast bar, closet pantry with built in shelving, and bay window with seatingall flowing seamlessly into the spacious Great Room. Enjoy formal living and dining areas with vaulted ceilings, arched doorways, and decorative niches. The primary suite offers a spa like bath with dual vanities, garden tub, separate shower, water closet, and a large walk in closet with built in shelving. The fourth bedroom is connected to the primary suite via locking pocket doors, making it ideal for a nursery, home office, or bonus room. The split bedroom layout ensures privacy, and serene water views across the street add a peaceful touch. Located in the amenity rich Hunters Creek community with parks, trails, sports courts, dog parks, and year round eventsplus convenient access to shopping, dining, and major highways. Dont miss this opportunity to own a beautiful home in one of Orlandos top neighborhoods!
Property Location and Similar Properties
Features
Appliances
- Dishwasher
- Microwave
- Range
- Refrigerator
Association Amenities
- Basketball Court
- Clubhouse
- Park
- Playground
- Recreation Facilities
- Tennis Court(s)
- Trail(s)
Home Owners Association Fee
- 304.18
Home Owners Association Fee Includes
- Common Area Taxes
- Recreational Facilities
Association Name
- Hunter's Creek/ Terrie Bromley
Association Phone
- 407-240-6000x116
Carport Spaces
- 0.00
Close Date
- 0000-00-00
Cooling
- Central Air
Country
- US
Covered Spaces
- 0.00
Exterior Features
- Sliding Doors
Flooring
- Carpet
- Ceramic Tile
Garage Spaces
- 2.00
Heating
- Central
- Electric
High School
- Freedom High School
Insurance Expense
- 0.00
Interior Features
- Ceiling Fans(s)
- Eat-in Kitchen
- Open Floorplan
- Primary Bedroom Main Floor
- Solid Surface Counters
- Split Bedroom
- Thermostat
- Vaulted Ceiling(s)
- Walk-In Closet(s)
Legal Description
- HUNTERS CREEK TRACT 526 PH 2 43/22 LOT 114
Levels
- One
Living Area
- 2168.00
Lot Features
- Mountainous
- Sidewalk
- Paved
Middle School
- Hunter's Creek Middle
Area Major
- 32837 - Orlando/Hunters Creek/Southchase
Net Operating Income
- 0.00
Occupant Type
- Vacant
Open Parking Spaces
- 0.00
Other Expense
- 0.00
Parcel Number
- 30-24-29-3870-01-140
Parking Features
- Driveway
- Garage Door Opener
- Ground Level
Pets Allowed
- Yes
Property Type
- Residential
Roof
- Shingle
School Elementary
- West Creek Elem
Sewer
- Public Sewer
Style
- Florida
- Ranch
Tax Year
- 2024
Township
- 24
Utilities
- BB/HS Internet Available
- Cable Available
- Electricity Connected
- Sewer Connected
- Underground Utilities
- Water Connected
Virtual Tour Url
- https://www.propertypanorama.com/instaview/stellar/O6315328
Water Source
- Public
Year Built
- 2002
Zoning Code
- SFR



