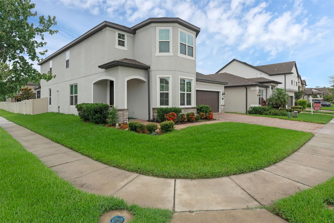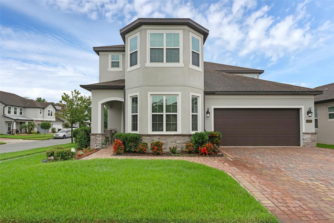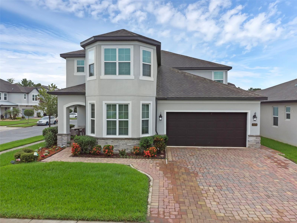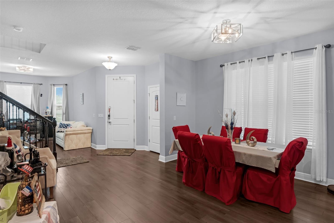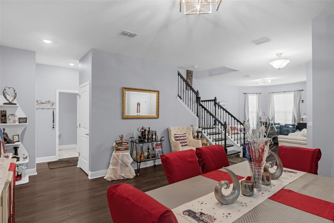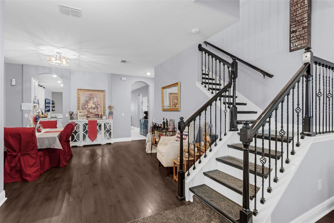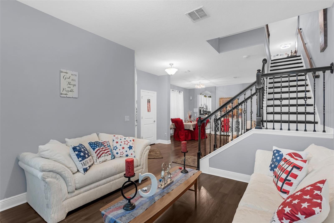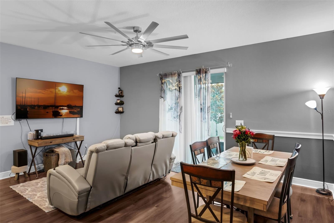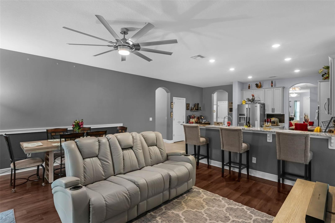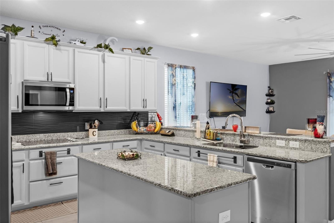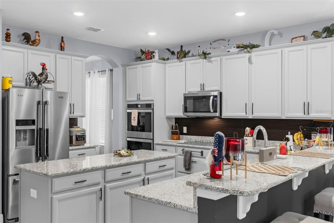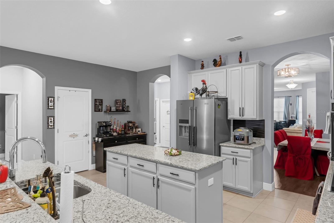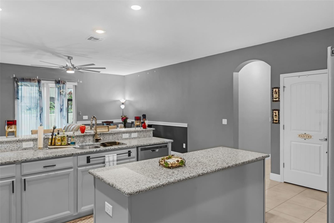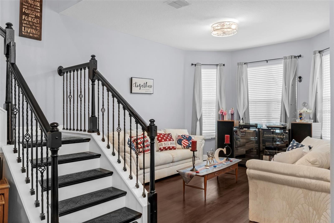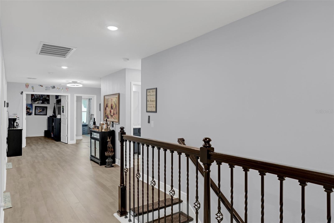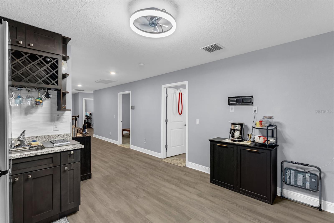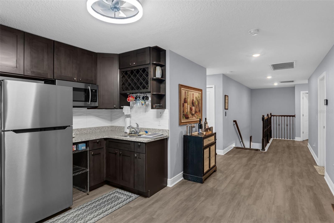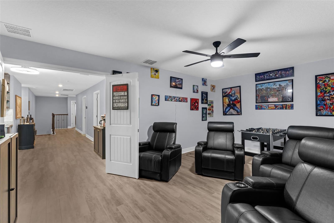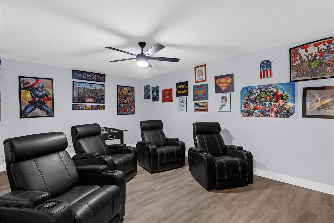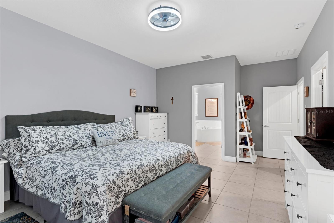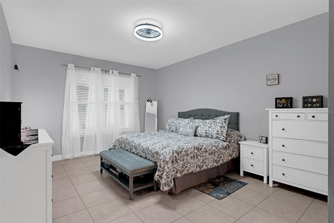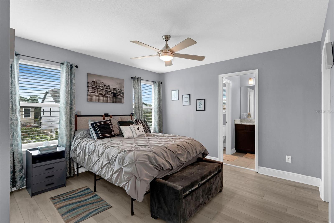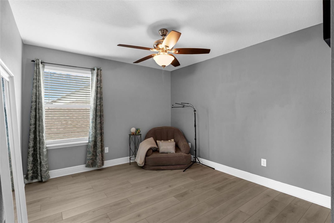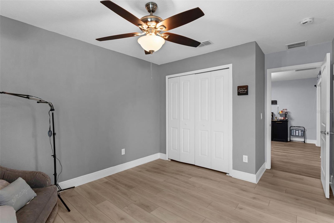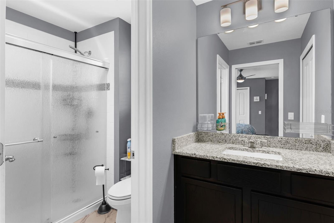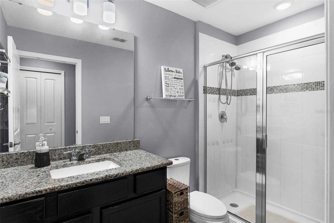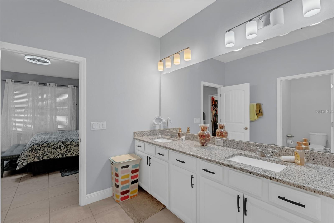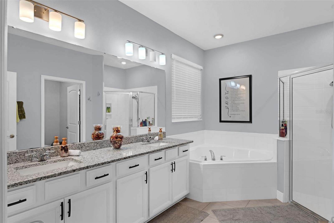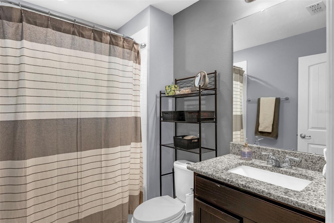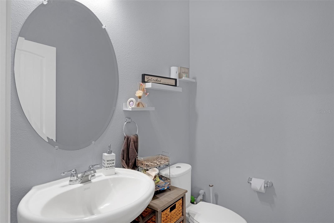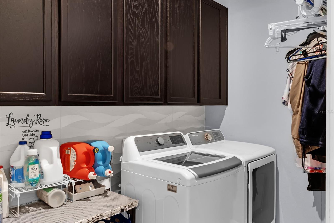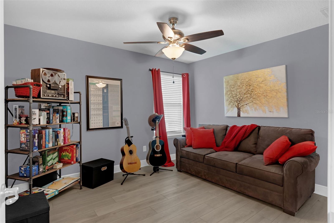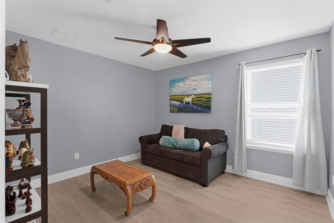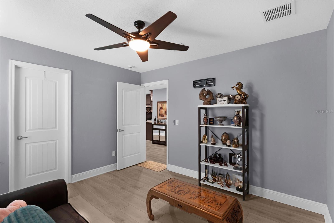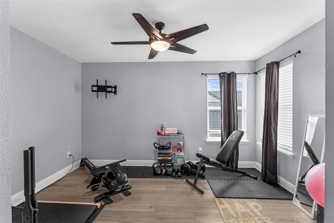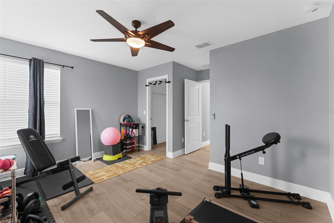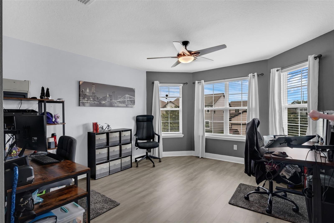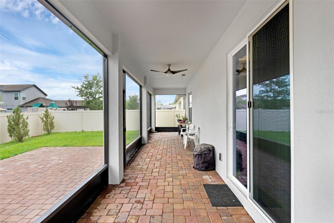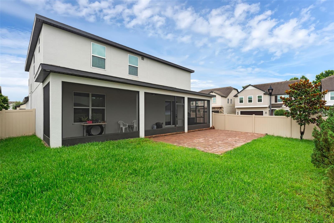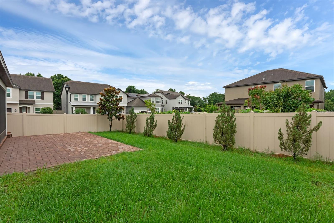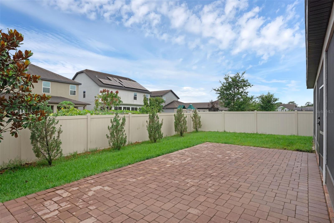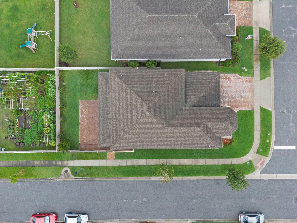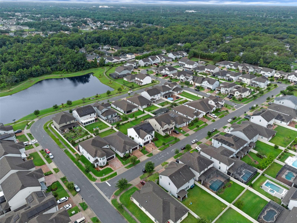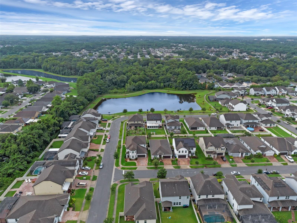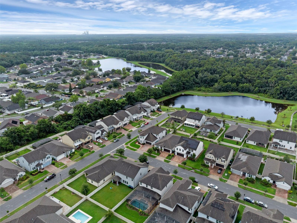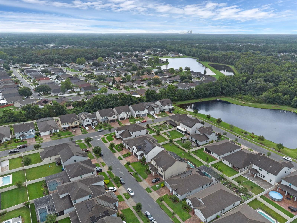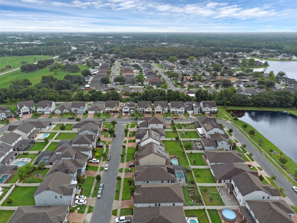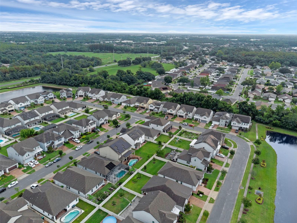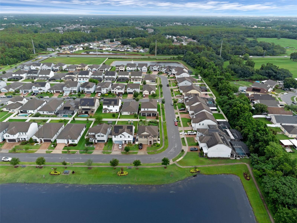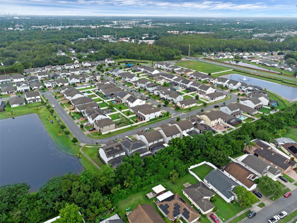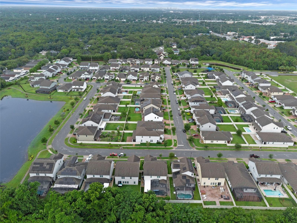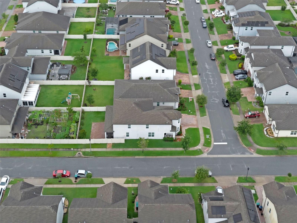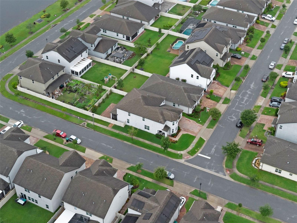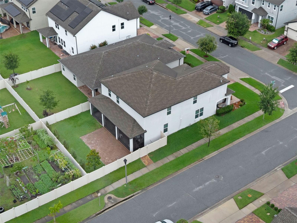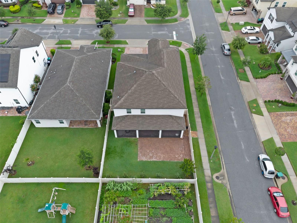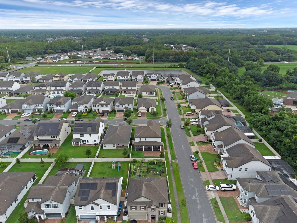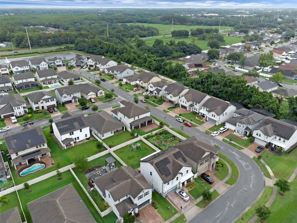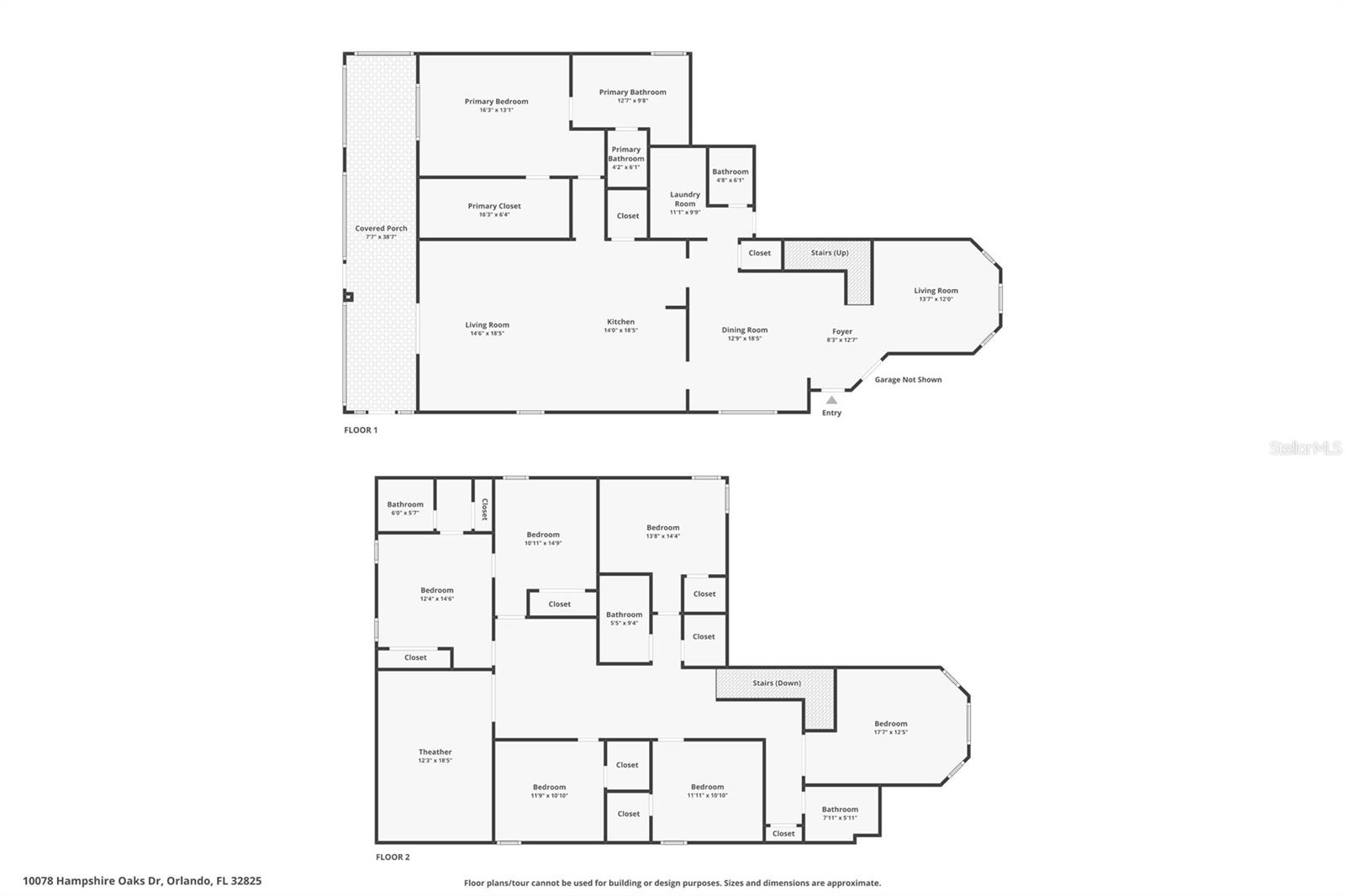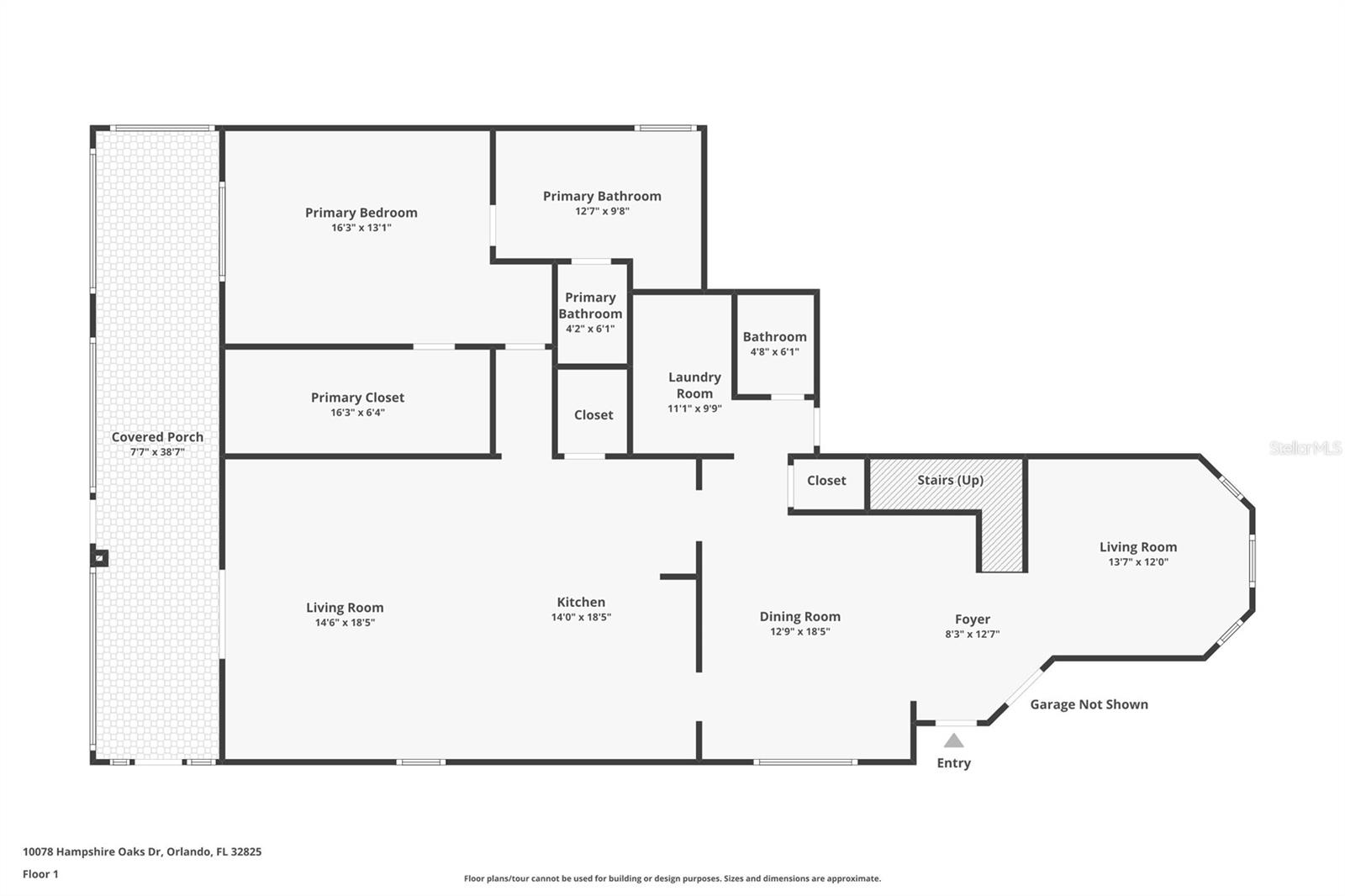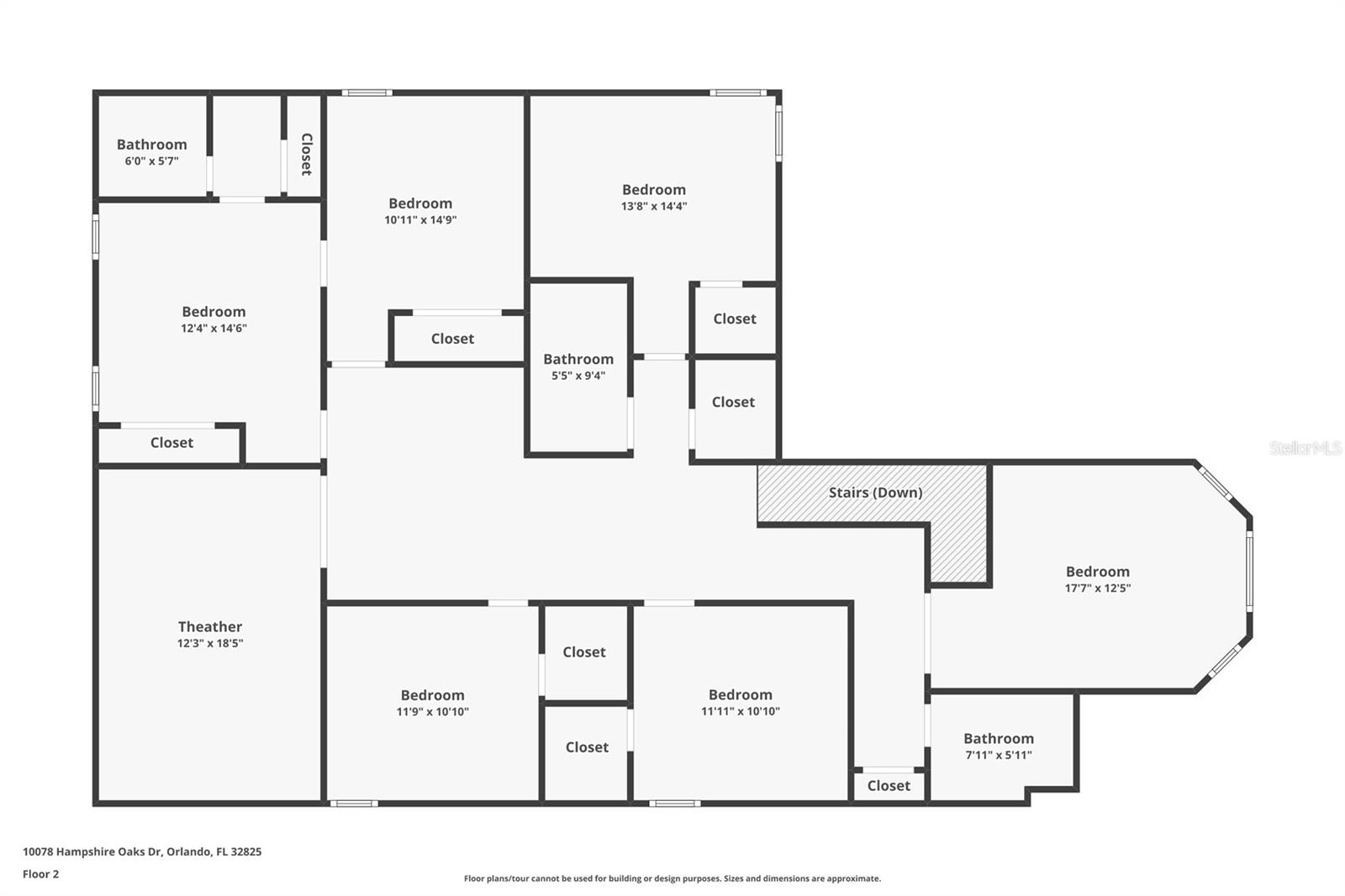10078 Hampshire Oaks Drive, ORLANDO, FL 32825
Contact Broker IDX Sites Inc.
Schedule A Showing
Request more information
- MLS#: O6315096 ( Residential )
- Street Address: 10078 Hampshire Oaks Drive
- Viewed: 92
- Price: $719,000
- Price sqft: $152
- Waterfront: No
- Year Built: 2018
- Bldg sqft: 4737
- Bedrooms: 6
- Total Baths: 5
- Full Baths: 4
- 1/2 Baths: 1
- Days On Market: 50
- Additional Information
- Geolocation: 28.5372 / -81.2374
- County: ORANGE
- City: ORLANDO
- Zipcode: 32825
- Subdivision: Heritage Oaks
- Elementary School: Cypress Springs Elem
- Middle School: Legacy
- High School: University
- Provided by: EXP REALTY LLC

- DMCA Notice
-
Description$15,000 available in seller contributions use towards closing cost assistance or rate buy down your opportunity for huge savings! Corner lot charmer with designer touches, primary suite downstairs & exclusive media room perfect for multigenerational living! Welcome to this beautifully appointed 6 bedroom, 4. 5 bath home situated on a premium corner lot in the highly desirable alafaya community. From its stately curb appeal to its thoughtfully designed interior, this home offers the perfect blend of elegance, comfort, and functionality. Step inside to soaring ceilings, stylish iron railings, and gleaming floors that flow seamlessly throughout the open layout. The gourmet kitchen is a chefs dream, featuring granite countertops, double ovens, stainless steel appliances, and expansive cabinetry enhanced with designer finishes. The primary suite is conveniently located on the first floor, making it an ideal setup for multigenerational living or added privacy. Upstairs, youll find 5 additional bedrooms, a dedicated office, and a large movie/media room along with a full kitchenettea perfect retreat for guests, teens, or extended family. Step outside to a screened in patio with a sink already in place, offering a head start for your future summer kitchen. Additional highlights include a whole home water softener system, lush landscaping, a welcoming front porch, and a paver driveway that adds to the homes curb appeal. 3 car tandem garage. With easy access to top rated schools, shopping, dining, and major highways, this turn key home truly has it all. Dont miss your chance to make it yours!
Property Location and Similar Properties
Features
Appliances
- Dishwasher
- Disposal
- Dryer
- Microwave
- Range
- Refrigerator
- Washer
Home Owners Association Fee
- 300.00
Association Name
- Heritage Oaks
Carport Spaces
- 0.00
Close Date
- 0000-00-00
Cooling
- Central Air
Country
- US
Covered Spaces
- 0.00
Exterior Features
- Private Mailbox
- Sidewalk
- Sliding Doors
Fencing
- Fenced
Flooring
- Ceramic Tile
Garage Spaces
- 3.00
Heating
- Central
High School
- University High
Insurance Expense
- 0.00
Interior Features
- Ceiling Fans(s)
Legal Description
- HERITAGE OAKS 94/3 LOT 71
Levels
- Two
Living Area
- 3770.00
Middle School
- Legacy Middle
Area Major
- 32825 - Orlando/Rio Pinar / Union Park
Net Operating Income
- 0.00
Occupant Type
- Owner
Open Parking Spaces
- 0.00
Other Expense
- 0.00
Parcel Number
- 32-22-31-3469-00-710
Pets Allowed
- Yes
Property Type
- Residential
Roof
- Shingle
School Elementary
- Cypress Springs Elem
Sewer
- Public Sewer
Tax Year
- 2024
Township
- 22
Utilities
- Cable Available
- Electricity Connected
- Sewer Connected
- Water Connected
Views
- 92
Virtual Tour Url
- https://www.zillow.com/view-imx/43a93a36-b6f5-4f20-bbbf-d86ac35b8fa9?setAttribution=mls&wl=true&initialViewType=pano&utm_source=dashboard
Water Source
- Public
Year Built
- 2018
Zoning Code
- P-D



