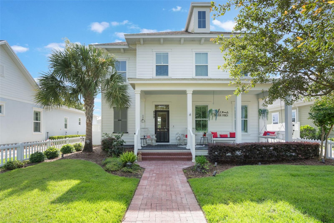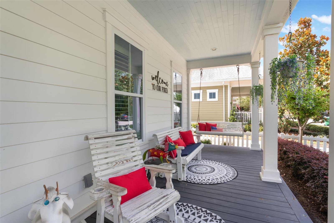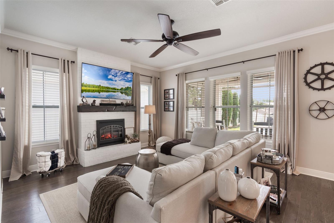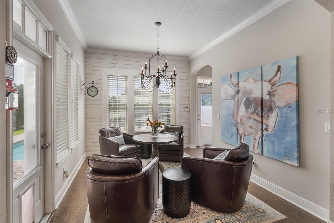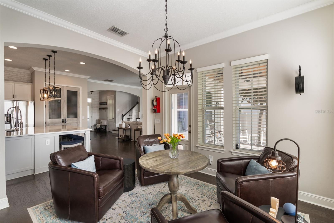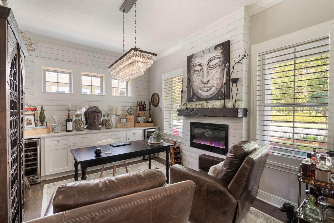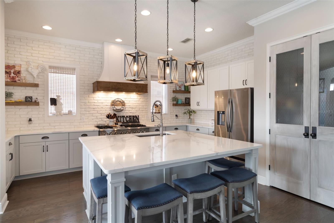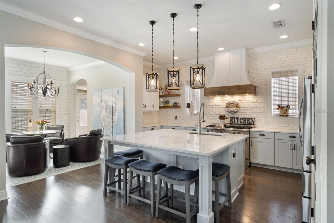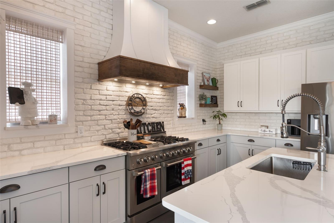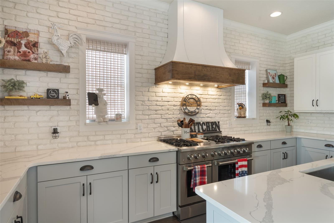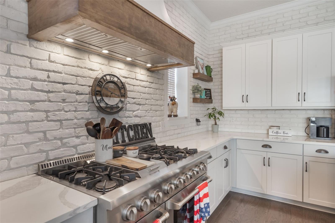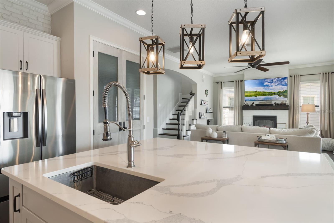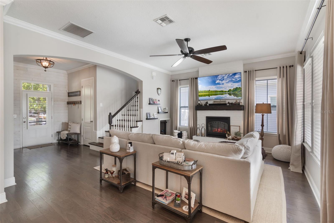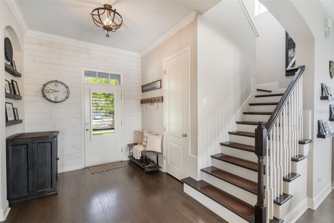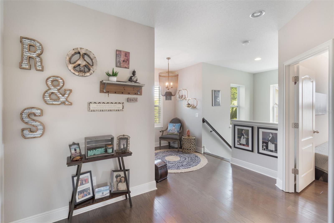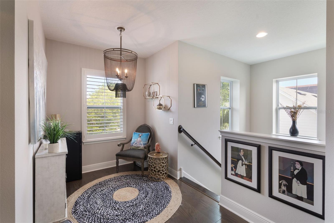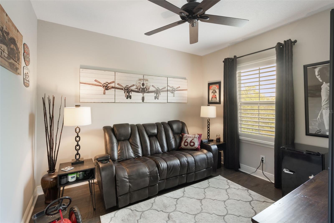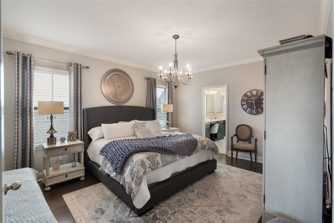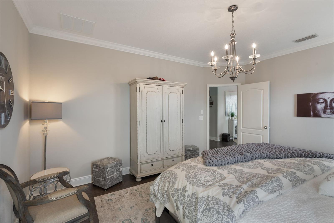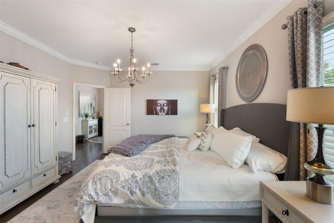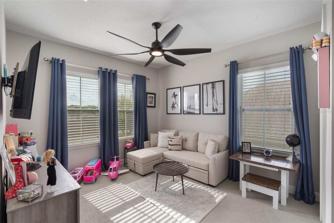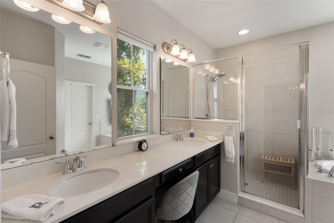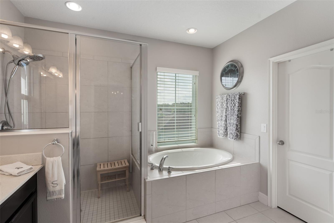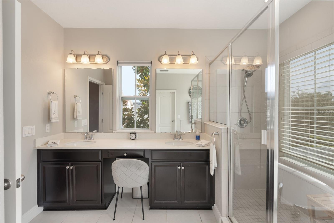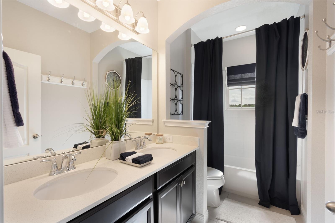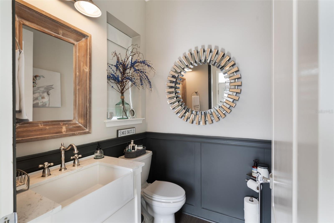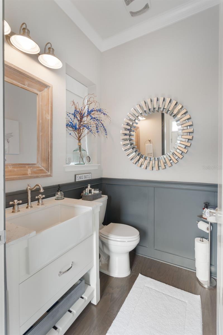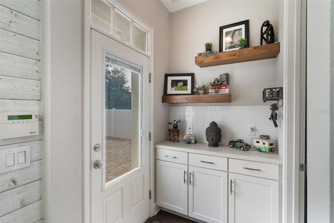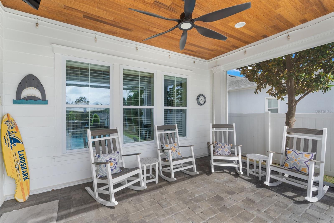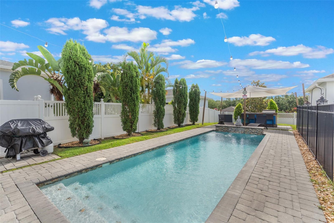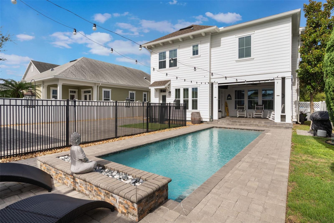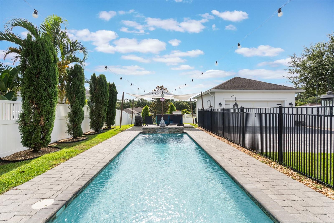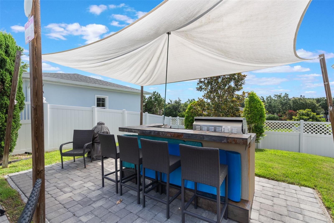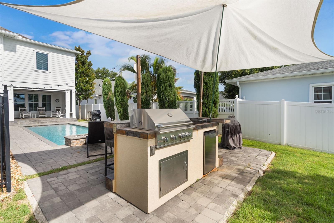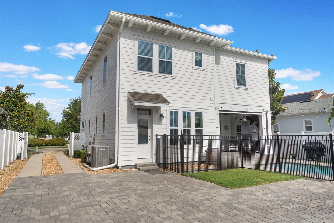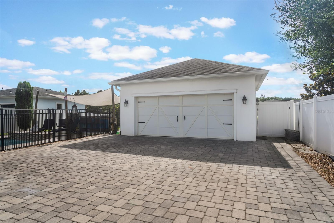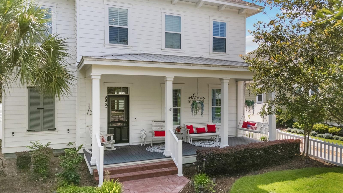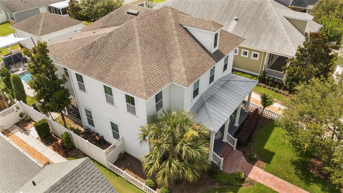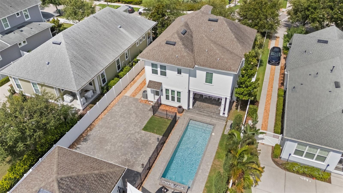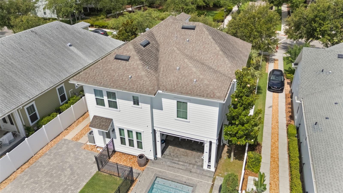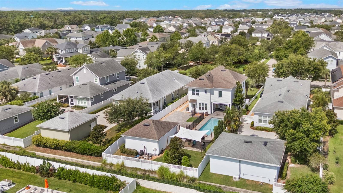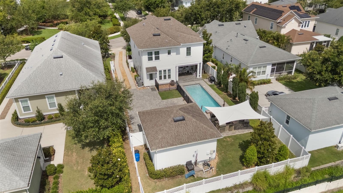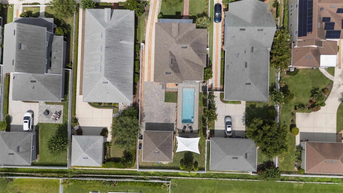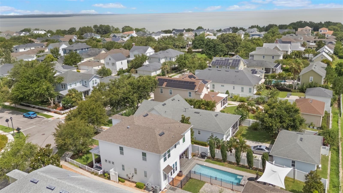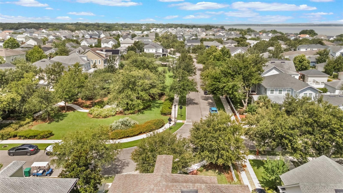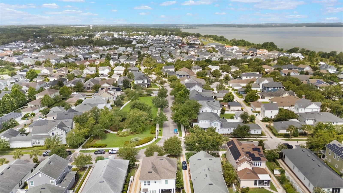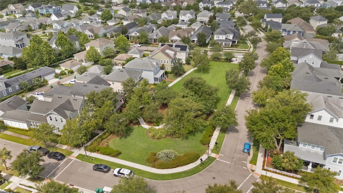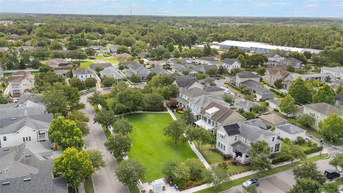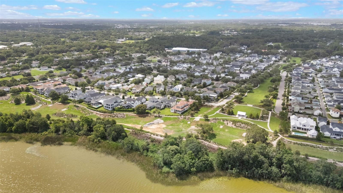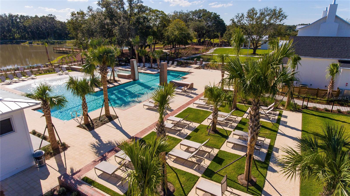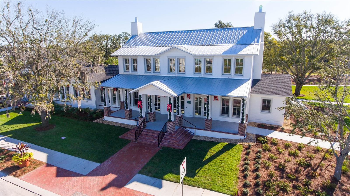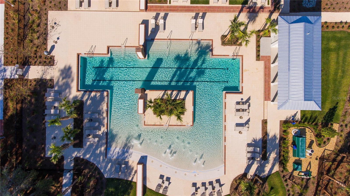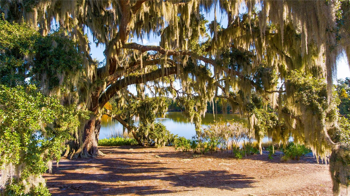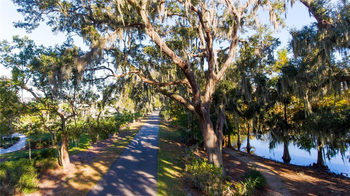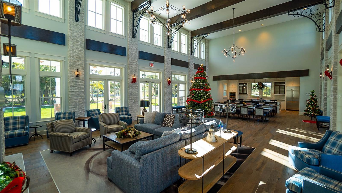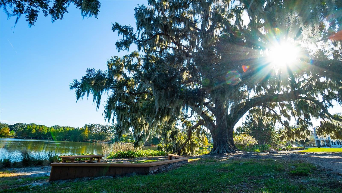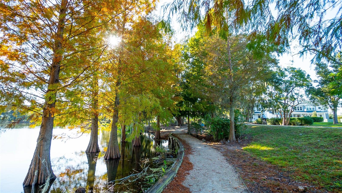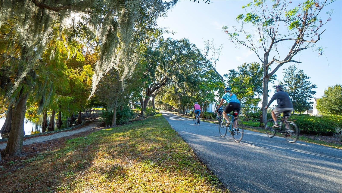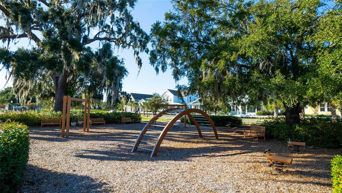859 Easley Avenue, WINTER GARDEN, FL 34787
Contact Broker IDX Sites Inc.
Schedule A Showing
Request more information
- MLS#: O6314982 ( Residential )
- Street Address: 859 Easley Avenue
- Viewed: 12
- Price: $1,098,900
- Price sqft: $321
- Waterfront: No
- Year Built: 2016
- Bldg sqft: 3428
- Bedrooms: 4
- Total Baths: 3
- Full Baths: 2
- 1/2 Baths: 1
- Garage / Parking Spaces: 2
- Days On Market: 20
- Additional Information
- Geolocation: 28.5624 / -81.6095
- County: ORANGE
- City: WINTER GARDEN
- Zipcode: 34787
- Subdivision: Oakland Park Un 2a
- Elementary School: Tildenville Elem
- Middle School: Lakeview Middle
- High School: West Orange High
- Provided by: OAK AVENUE REAL ESTATE LLC
- Contact: Debbie Harris
- 407-720-5000

- DMCA Notice
-
DescriptionRare opportunity to purchase a gorgeous move in ready pool home in Winter Gardens most desired community of Oakland Park. This 4 bedroom, 2 bath home with office/flex room space boasts a custom gourmet kitchen with 48 double oven gas range, custom hood range, brick wall backsplash and huge island for gathering. In the office/flex space which is separated from the living area by glass French doors, youll find a built in buffet that includes not one, but two wine refrigerators, a built in electric fireplace against a shiplap wall. The kitchen opens up to the substantial family room which also has a custom built brick electric fireplace and overlooks the veranda and pool in back. There is also a dining room with a shiplap accent wall off of the kitchen/living area and a first floor half bath that has easy access to the backyard/pool area. Windows surround the living, dining and kitchen areas flooding in natural light from every angle across the wood flooring that is throughout the first floor. Out the back door is a large brick paver parking pad and 2 stall garage. The pool is fully fenced separate from the gated ribbon driveway for complete safety and privacy. The salt pool with a fountain feature is surrounded by mature Italian cypress and includes an outdoor kitchen at the rear of the yard that sits on a brick paved pad. The large back veranda overlooks the pool and with no rear neighbors in sight, making for a peaceful evening as you listen to the sounds of nature around you. The second floor includes all 4 bedrooms and 2 full baths making for the perfect separation of living and sleeping. The master bathroom includes dual sinks, a vanity area and a separate walk in shower, a soaking tub and a large walk in closet. The guest bath includes dual sinks and a tub/shower combo. All spaces upstairs are matching wood floors with the exception of the tiled bathrooms, laundry room and one carpeted bedroom. One of the spare bedrooms also includes a large walk in closet. The property boasts an oversized park facing lot, fully fenced front and back yard with a large front porch. Don't miss this rare opportunity to own a gorgeous customized pool home in Oakland Park!
Property Location and Similar Properties
Features
Appliances
- Built-In Oven
- Dishwasher
- Disposal
- Dryer
- Electric Water Heater
- Freezer
- Ice Maker
- Microwave
- Range
- Range Hood
- Refrigerator
- Washer
- Wine Refrigerator
Association Amenities
- Clubhouse
- Fence Restrictions
- Playground
- Pool
Home Owners Association Fee
- 608.00
Home Owners Association Fee Includes
- Common Area Taxes
- Pool
- Escrow Reserves Fund
- Maintenance Grounds
- Maintenance
- Management
Association Name
- Ed Rios
Association Phone
- 407-409-8594
Builder Model
- Chestnut
Builder Name
- Ashton Woods
Carport Spaces
- 0.00
Close Date
- 0000-00-00
Cooling
- Central Air
Country
- US
Covered Spaces
- 0.00
Exterior Features
- Lighting
- Sidewalk
Flooring
- Carpet
- Ceramic Tile
- Hardwood
Garage Spaces
- 2.00
Heating
- Central
High School
- West Orange High
Insurance Expense
- 0.00
Interior Features
- Built-in Features
- Ceiling Fans(s)
- Chair Rail
- Eat-in Kitchen
- Kitchen/Family Room Combo
- Open Floorplan
- PrimaryBedroom Upstairs
- Solid Surface Counters
- Stone Counters
- Thermostat
- Walk-In Closet(s)
- Window Treatments
Legal Description
- OAKLAND PARK UNIT 2A 84/15 LOT 161
Levels
- Two
Living Area
- 2442.00
Middle School
- Lakeview Middle
Area Major
- 34787 - Winter Garden/Oakland
Net Operating Income
- 0.00
Occupant Type
- Owner
Open Parking Spaces
- 0.00
Other Expense
- 0.00
Parcel Number
- 21-22-27-6093-01-610
Pets Allowed
- Yes
Pool Features
- In Ground
- Salt Water
Property Condition
- Completed
Property Type
- Residential
Roof
- Shingle
School Elementary
- Tildenville Elem
Sewer
- Public Sewer
Tax Year
- 2024
Township
- 22
Utilities
- BB/HS Internet Available
- Cable Available
- Electricity Connected
- Natural Gas Available
- Sewer Connected
- Water Connected
View
- Park/Greenbelt
Views
- 12
Virtual Tour Url
- https://www.propertypanorama.com/instaview/stellar/O6314982
Water Source
- Canal/Lake For Irrigation
- Public
Year Built
- 2016
Zoning Code
- PUD




