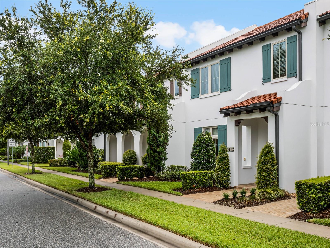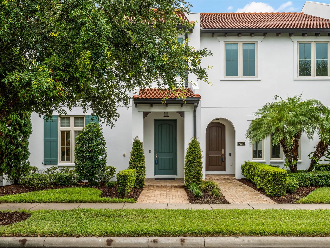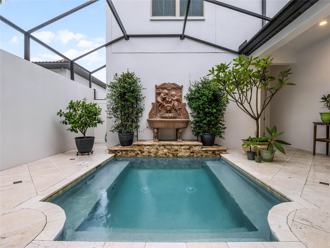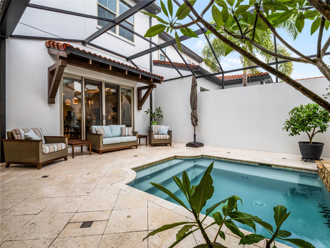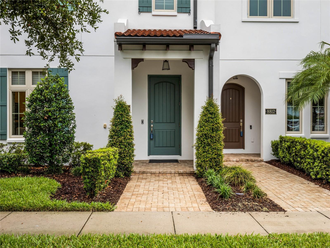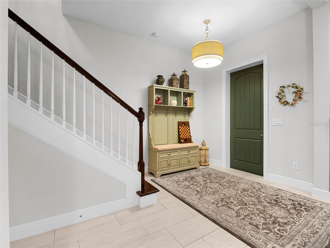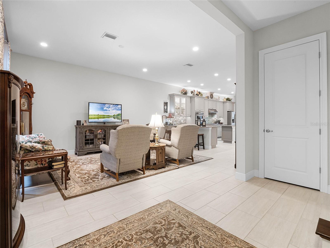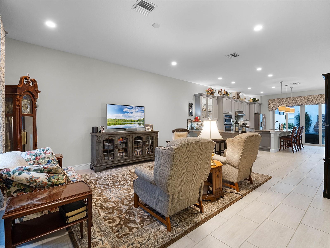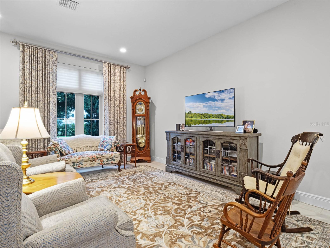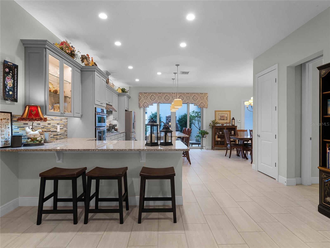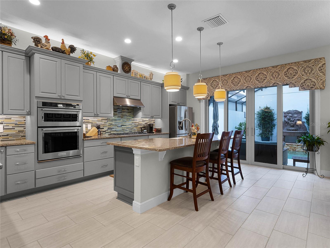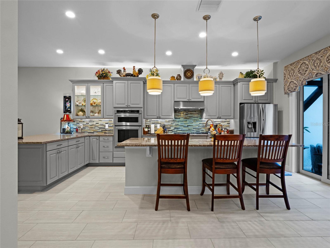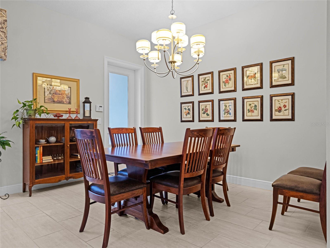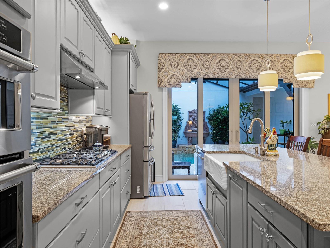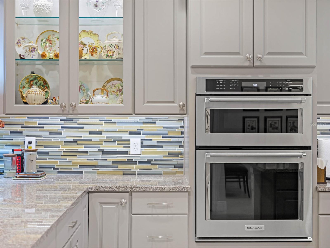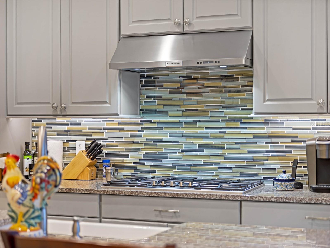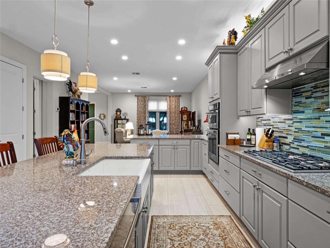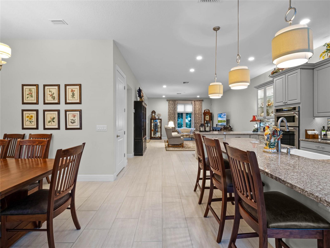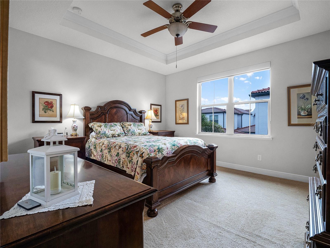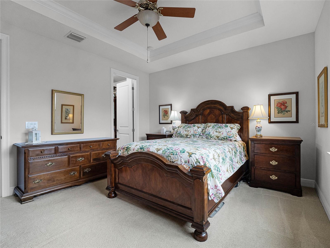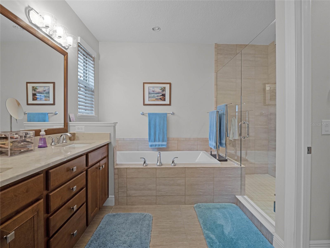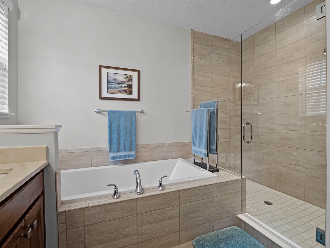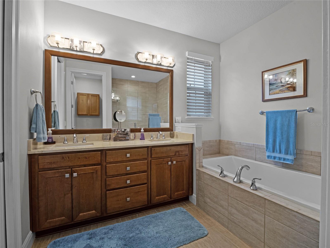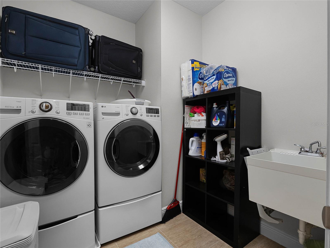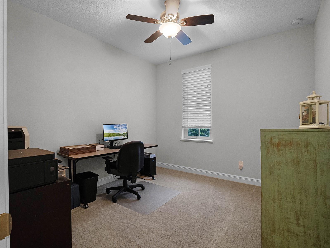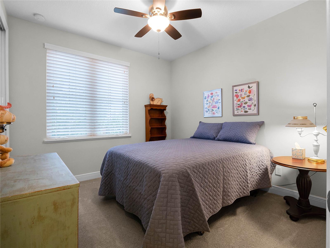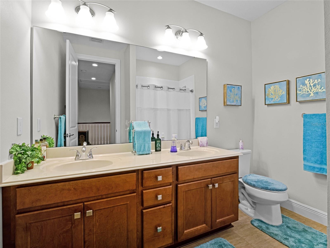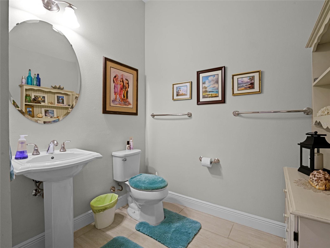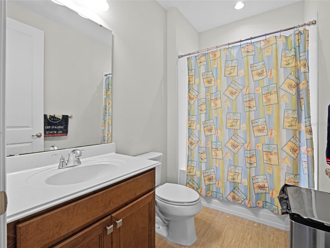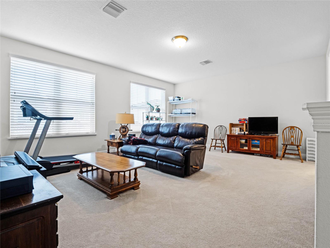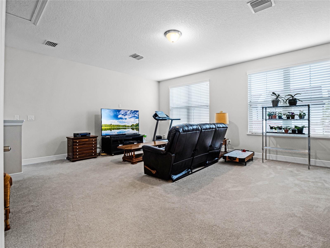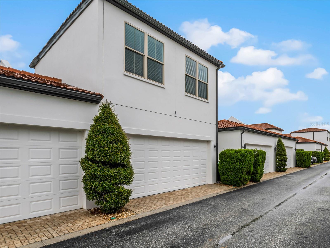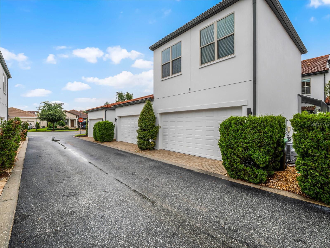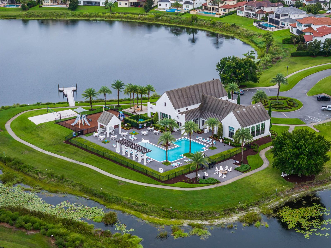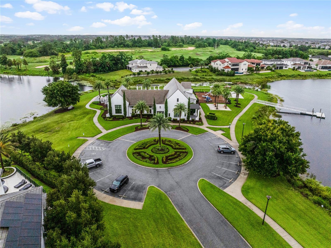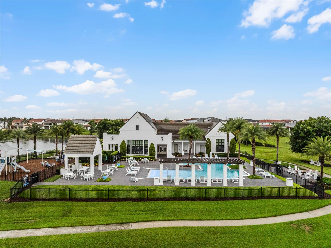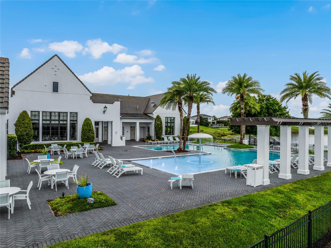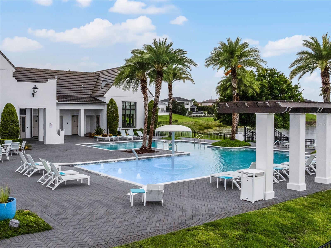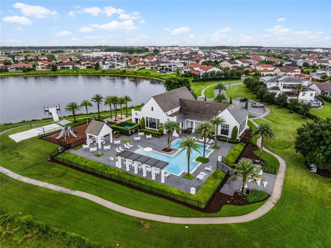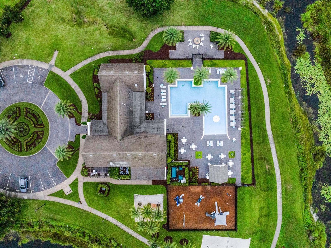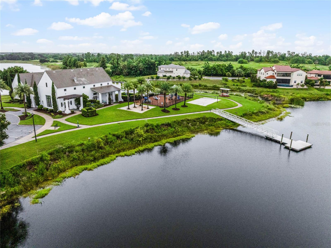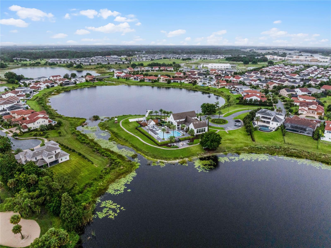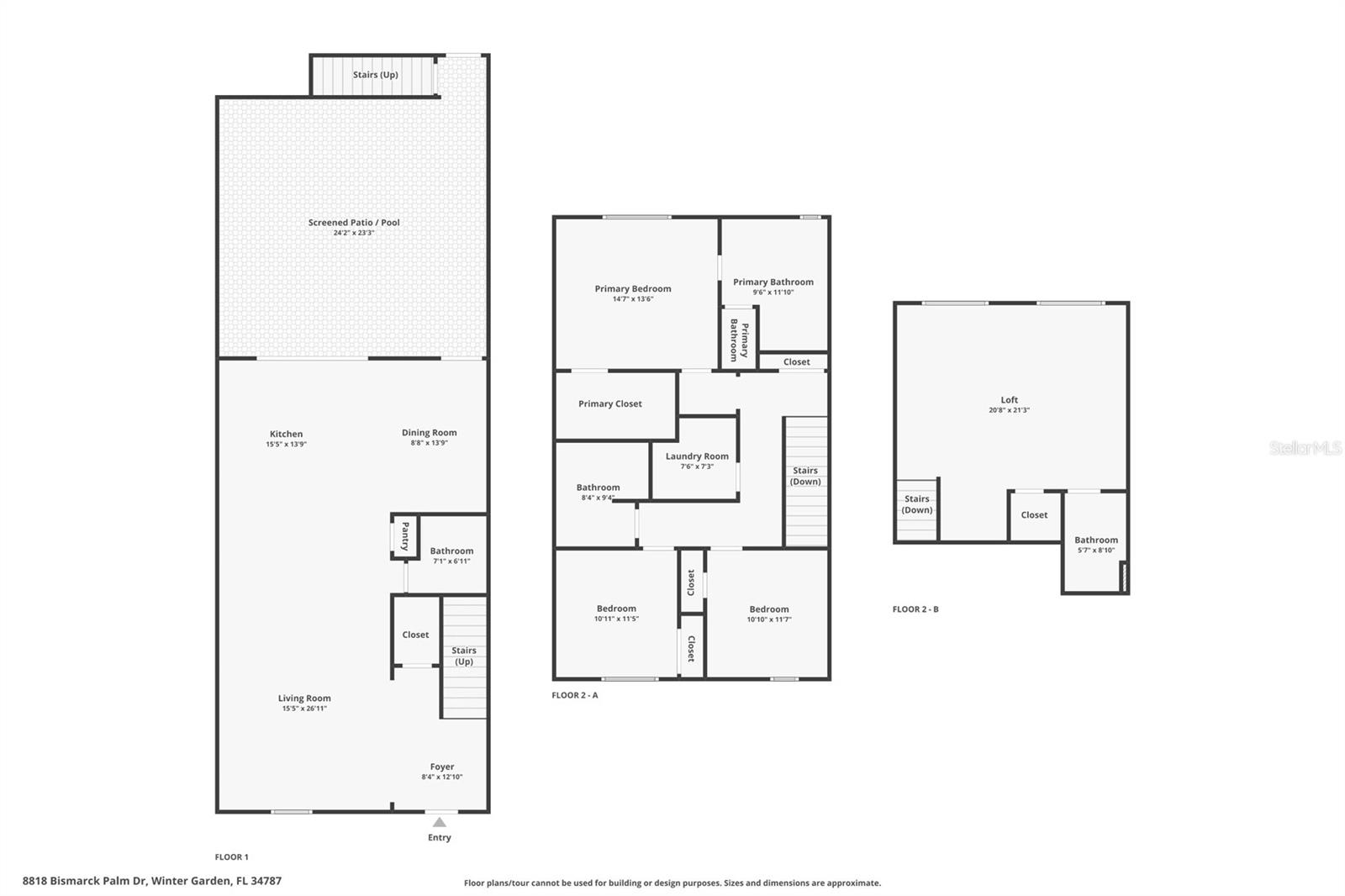8818 Bismarck Palm Drive, WINTER GARDEN, FL 34787
Contact Broker IDX Sites Inc.
Schedule A Showing
Request more information
- MLS#: O6314883 ( Residential )
- Street Address: 8818 Bismarck Palm Drive
- Viewed: 16
- Price: $650,000
- Price sqft: $170
- Waterfront: No
- Year Built: 2017
- Bldg sqft: 3829
- Bedrooms: 4
- Total Baths: 4
- Full Baths: 3
- 1/2 Baths: 1
- Garage / Parking Spaces: 2
- Days On Market: 30
- Additional Information
- Geolocation: 28.4221 / -81.627
- County: ORANGE
- City: WINTER GARDEN
- Zipcode: 34787
- Subdivision: Lakeshore Preserve
- Elementary School: Panther Lake Elementary
- Middle School: Water Spring Middle
- High School: Horizon High School
- Provided by: RE/MAX PRIME PROPERTIES
- Contact: Ronald Ziolkowski
- 407-347-4512

- DMCA Notice
-
Description1 / 1 You can stop looking this luxury townhome by Toll Brothers checks every one of your must haves and some you didn't even know you wanted. FOR SALE BY ORIGINAL OWNERS, this loved and cared for unit will have you smiling around every corner. Screened courtyard provides your very own completely private oasis with the cool to touch travertine pavers & SALT WATER POOL to relax in and entertain. Signature water feature/fountain is the perfect focal point of this tranquil area. Open floor plan design with massive kitchen loaded with storage, pull out shelves, gorgeous cabinetry, natural gas Thermador fully vented cooktop, KitchenAid oven/micro, and nearly silent Bosch dishwasher. Large island with farmhouse sink & additional peninsula countertop offer seating for 7. Large custom pantry, dining room and great room complete the 1st floor. Owners suite is an incredible retreat with 6 ft, extra deep soaking tub, large walk in shower, dual vanities and custom closet. 2 additional secondary bedrooms, full bath & upstairs laundry with utility sink complete the 2nd floor. Covered walkway from house leads to additional 20x16 bonus room above garage, preplumbed for future wet bar, includes 3rd full bath. The possibilities are truly endless... 4th bedroom, guest quarters, in law suite, gym, office... etc. Tile roof, TANKLESS GAS water heater and pest tubes built in the walls are definitely worth mentioning. Lakeshore preserve offers its residents resort level amenities and an incredible location minutes from everything Winter Garden. Adjacent to the 429 expressway for easy commute, Horizon High school and Panther Lake Elementary within close walking distance. SO CLOSE to Disney, could not even get drone shots, due to Disney no fly zone! HOA includes cable, 1 GB internet, landscaping and exterior maintenance... offering true resort lifestyle and amazing opportunity for anyone looking for a second home they can own with confidence. There is nothing like this on the market at this price, let alone at this condition. This is truly a must see opportunity.
Property Location and Similar Properties
Features
Appliances
- Built-In Oven
- Cooktop
- Dishwasher
- Disposal
- Range Hood
- Refrigerator
- Tankless Water Heater
Association Amenities
- Cable TV
- Clubhouse
- Park
- Playground
- Pool
Home Owners Association Fee
- 476.00
Home Owners Association Fee Includes
- Cable TV
- Internet
Association Name
- FIRST SERVICE RESIDENTIAL
Association Phone
- 4077781725
Carport Spaces
- 0.00
Close Date
- 0000-00-00
Cooling
- Central Air
Country
- US
Covered Spaces
- 0.00
Exterior Features
- Courtyard
- Sidewalk
- Sliding Doors
Flooring
- Carpet
- Ceramic Tile
Garage Spaces
- 2.00
Heating
- Central
- Electric
High School
- Horizon High School
Insurance Expense
- 0.00
Interior Features
- Ceiling Fans(s)
- Crown Molding
- In Wall Pest System
- Kitchen/Family Room Combo
- Open Floorplan
- PrimaryBedroom Upstairs
- Solid Surface Counters
- Solid Wood Cabinets
- Stone Counters
- Thermostat
- Walk-In Closet(s)
Legal Description
- LAKESHORE PRESERVE PHASE 1 87/46 LOT 66
Levels
- Two
Living Area
- 2493.00
Middle School
- Water Spring Middle
Area Major
- 34787 - Winter Garden/Oakland
Net Operating Income
- 0.00
Occupant Type
- Owner
Open Parking Spaces
- 0.00
Other Expense
- 0.00
Parcel Number
- 05-24-27-5330-00-660
Parking Features
- Garage Door Opener
- Garage Faces Rear
Pets Allowed
- Yes
Pool Features
- Child Safety Fence
- Gunite
- In Ground
- Salt Water
- Screen Enclosure
Property Type
- Residential
Roof
- Tile
School Elementary
- Panther Lake Elementary
Sewer
- Public Sewer
Tax Year
- 2024
Township
- 24
Utilities
- BB/HS Internet Available
- Cable Connected
- Electricity Connected
- Natural Gas Connected
- Public
- Sewer Connected
- Underground Utilities
- Water Connected
Views
- 16
Virtual Tour Url
- https://8818bismarckpalm.site/Video-MLS
Water Source
- Public
Year Built
- 2017
Zoning Code
- P-D



