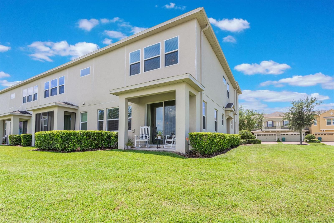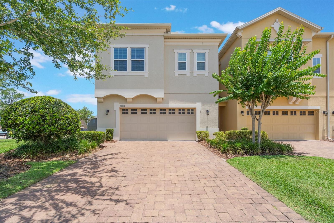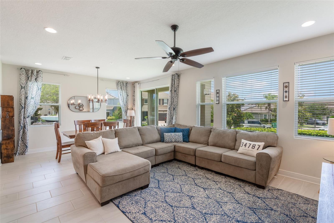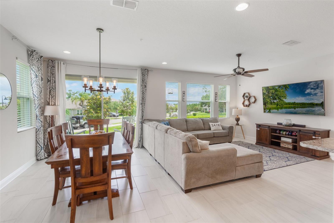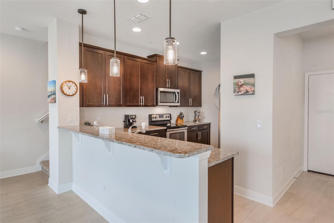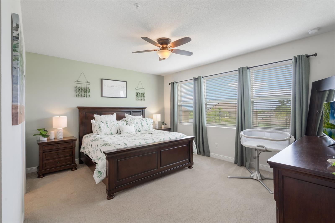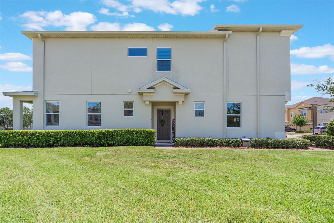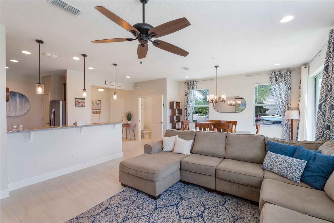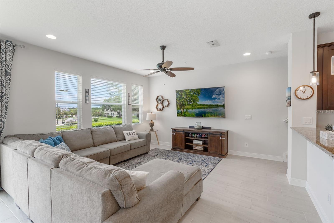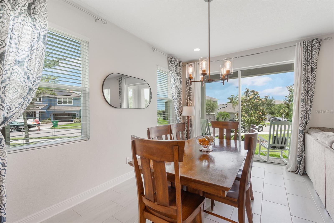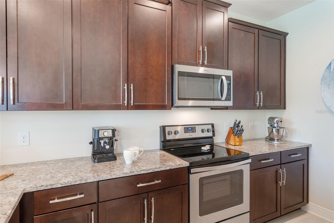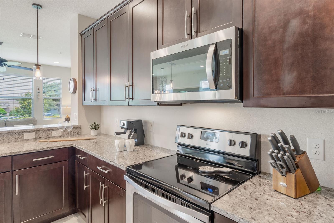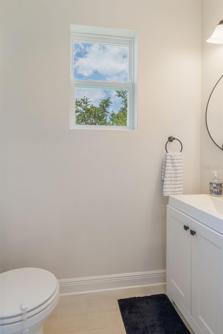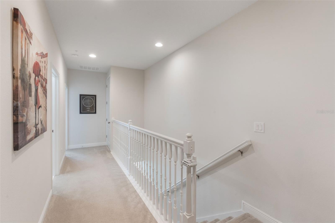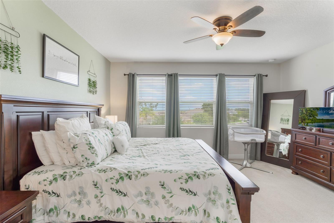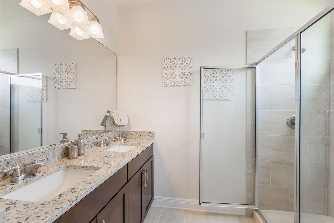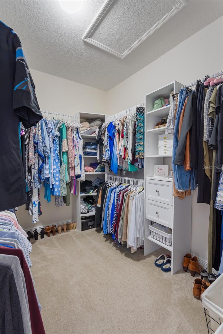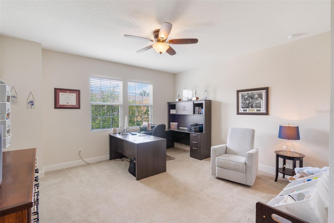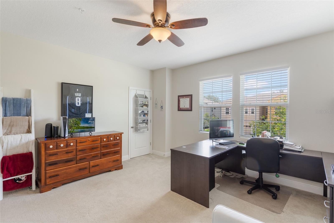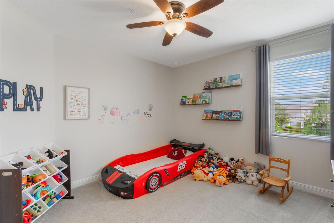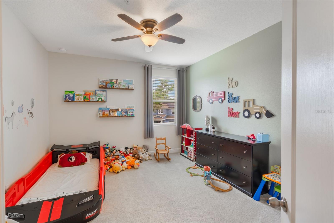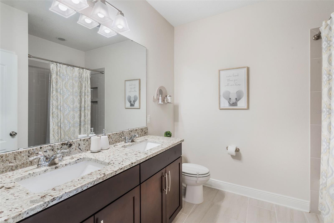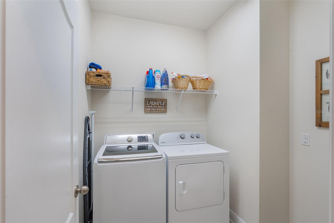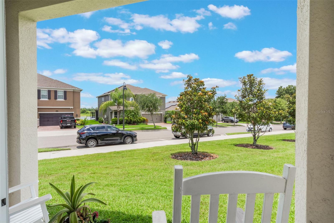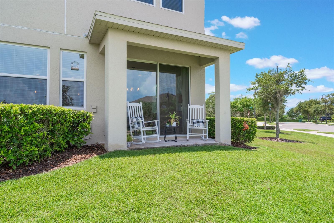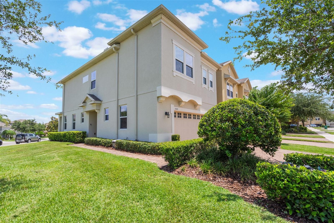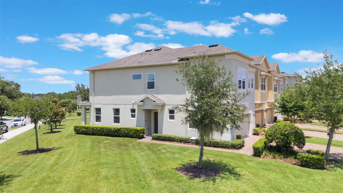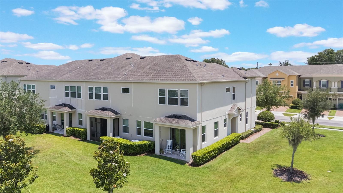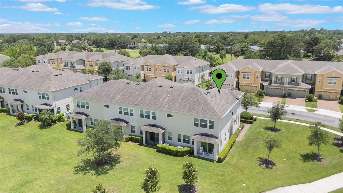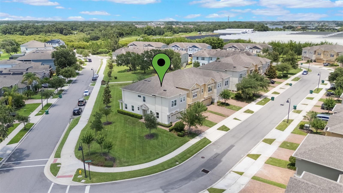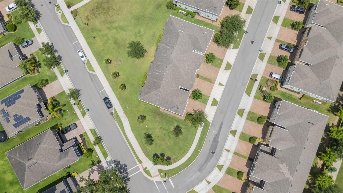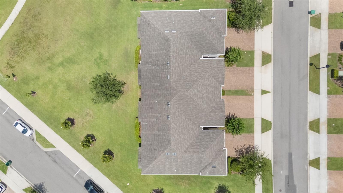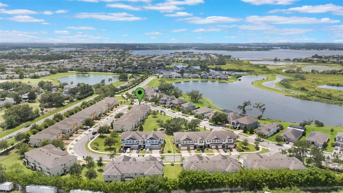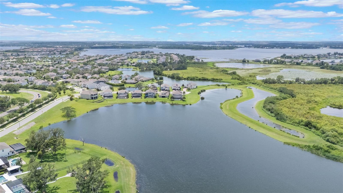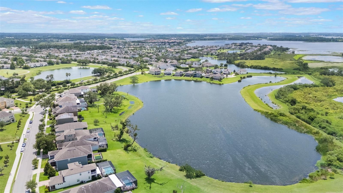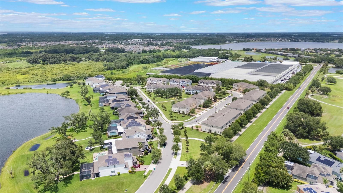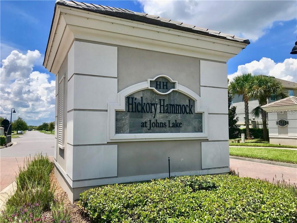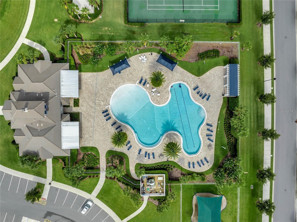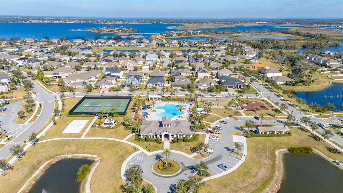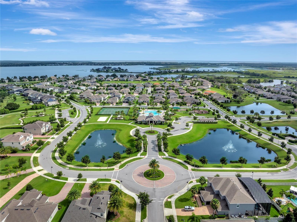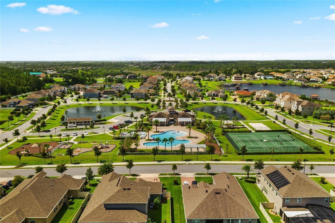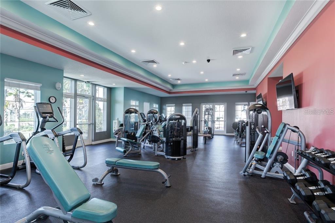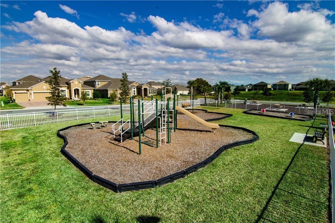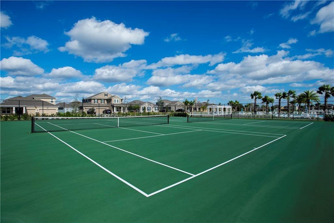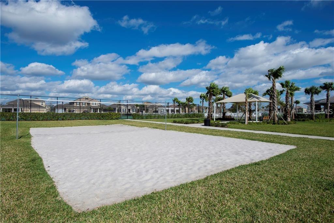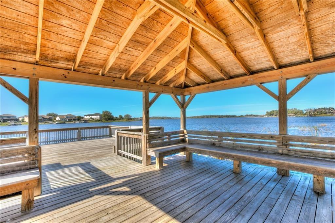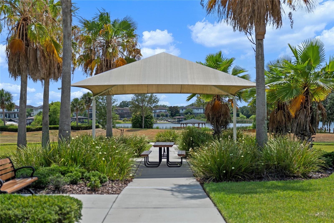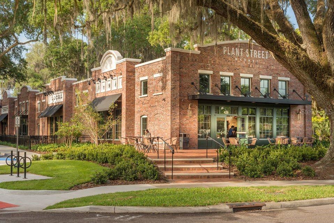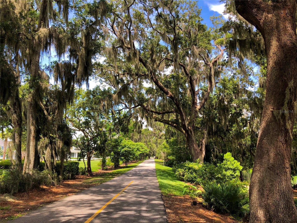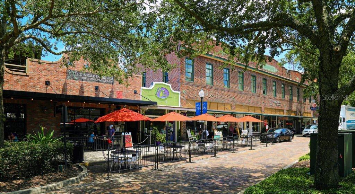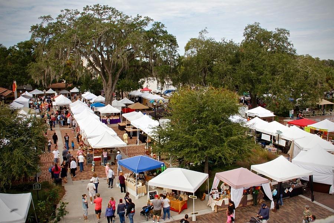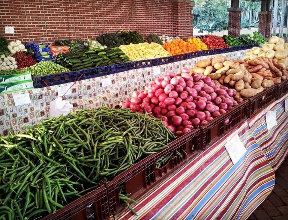15241 Sunrise Grove Court, WINTER GARDEN, FL 34787
Contact Broker IDX Sites Inc.
Schedule A Showing
Request more information
- MLS#: O6313726 ( Residential )
- Street Address: 15241 Sunrise Grove Court
- Viewed: 8
- Price: $449,900
- Price sqft: $176
- Waterfront: No
- Year Built: 2019
- Bldg sqft: 2562
- Bedrooms: 3
- Total Baths: 3
- Full Baths: 2
- 1/2 Baths: 1
- Garage / Parking Spaces: 2
- Days On Market: 28
- Additional Information
- Geolocation: 28.5261 / -81.6169
- County: ORANGE
- City: WINTER GARDEN
- Zipcode: 34787
- Subdivision: Hickory Hammock
- Elementary School: Whispering Oak Elem
- Middle School: Hamlin
- High School: West Orange
- Provided by: CLOCK TOWER REALTY
- Contact: Denise Gregorie
- 407-832-7332

- DMCA Notice
-
DescriptionBright & Spacious End Unit Townhome with Expansive Green Space in the popular Gated community Hickory Hammock! Welcome home to this beautifully maintained end unit townhome that offers both comfort and functionality. Flooded with natural light from numerous windows, this two story home features an open floor plan with a spacious kitchen, dining area, and family roomperfect for both everyday living and entertaining. The kitchen boasts 42 inch espresso cabinetry, granite countertops, a closet pantry, and a breakfast bar with room for seating. All appliances, including the washer and dryer, are included. Stylish plank style tile flooring extends throughout the main level, and a convenient guest powder room is located downstairs. Step outside to your covered patioideal for relaxing in the shade while watching loved ones enjoy the large open green space that surrounds the side and rear of the home. This outdoor area is perfect for children, pets, or simply enjoying a peaceful evening. Upstairs, the generous primary suite features three large windows with tranquil views of the greenery, a custom walk in closet, and an en suite bath with a tiled shower. Two additional bedrooms, a shared full bathroom, and a laundry room complete the second floor. Ceiling fans are installed in all rooms for added comfort. An oversized two car garage offers valuable storage spacean excellent feature rarely found in townhome living. Located within one of Winter Gardens premier gated communities, residents enjoy access to a resort style pool, fitness center, clubhouse, tennis and volleyball courts, dog park, playground, fishing pier, and scenic walking trails. Zoned for top rated schools and ideally situated near Winter Garden Village, downtown Winter Garden, major highways, and just 15 miles from Orlandos world class attractions, this is your opportunity to enjoy the best of Central Florida living. Schedule your private tour today and make this exceptional townhome yours!
Property Location and Similar Properties
Features
Appliances
- Built-In Oven
- Dishwasher
- Disposal
- Dryer
- Freezer
- Ice Maker
- Microwave
- Refrigerator
- Washer
Association Amenities
- Clubhouse
- Fence Restrictions
- Fitness Center
- Gated
- Park
- Playground
- Pool
- Recreation Facilities
- Tennis Court(s)
- Trail(s)
- Vehicle Restrictions
Home Owners Association Fee
- 345.69
Home Owners Association Fee Includes
- Pool
- Recreational Facilities
Association Name
- Artemis Lifestyle Serv/ Sherry Khan
Association Phone
- 407-705-2190x350
Builder Name
- CalAtlantic
Carport Spaces
- 0.00
Close Date
- 0000-00-00
Cooling
- Central Air
Country
- US
Covered Spaces
- 0.00
Exterior Features
- Sliding Doors
Flooring
- Carpet
- Tile
Furnished
- Unfurnished
Garage Spaces
- 2.00
Heating
- Central
- Electric
High School
- West Orange High
Insurance Expense
- 0.00
Interior Features
- Ceiling Fans(s)
- High Ceilings
- Open Floorplan
- PrimaryBedroom Upstairs
- Solid Surface Counters
- Solid Wood Cabinets
- Thermostat
- Walk-In Closet(s)
Legal Description
- HICKORY HAMMOCK PHASE 2B 87/136 LOT 424
Levels
- Two
Living Area
- 1902.00
Lot Features
- Corner Lot
- Sidewalk
- Paved
Middle School
- Hamlin Middle
Area Major
- 34787 - Winter Garden/Oakland
Net Operating Income
- 0.00
Occupant Type
- Owner
Open Parking Spaces
- 0.00
Other Expense
- 0.00
Parcel Number
- 33-22-27-3604-04-240
Parking Features
- Garage Door Opener
Pets Allowed
- Yes
Property Type
- Residential
Roof
- Shingle
School Elementary
- Whispering Oak Elem
Sewer
- Public Sewer
Style
- Florida
Tax Year
- 2023
Township
- 22
Utilities
- Cable Available
- Electricity Connected
- Public
- Sewer Connected
- Underground Utilities
- Water Connected
View
- Garden
Virtual Tour Url
- https://media.devoredesign.com/videos/01973c09-0b6d-713f-baa0-c272ebddf734?v=252
Water Source
- Public
Year Built
- 2019
Zoning Code
- PUD



