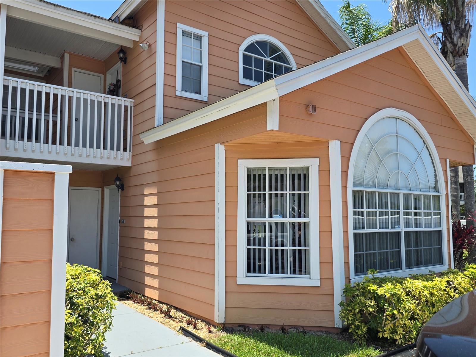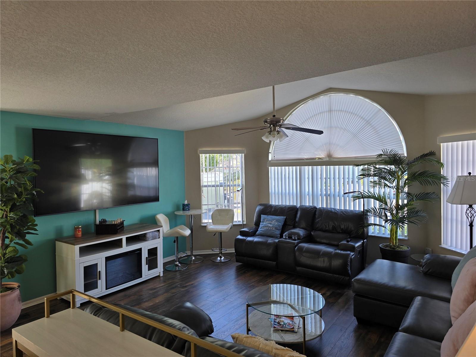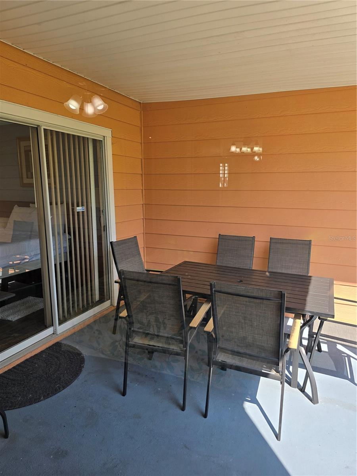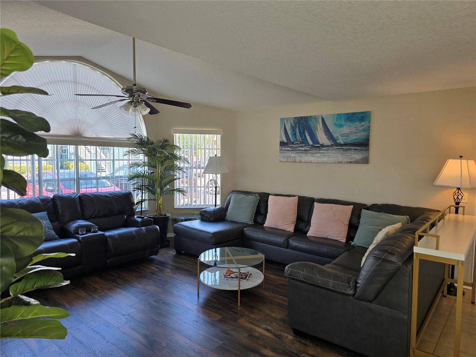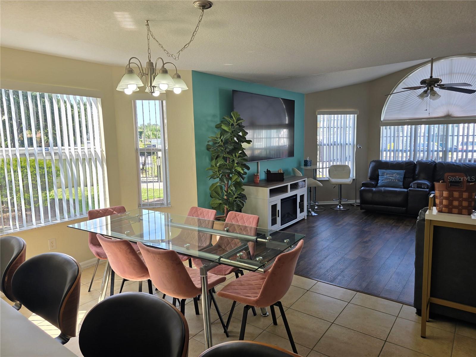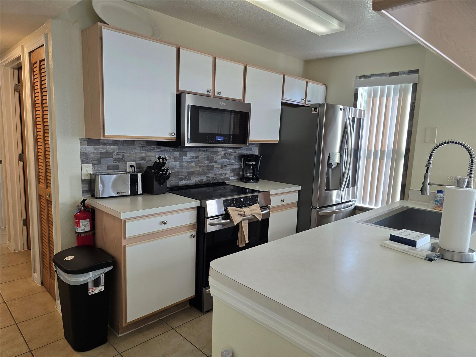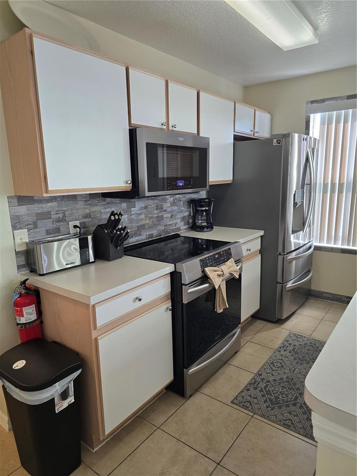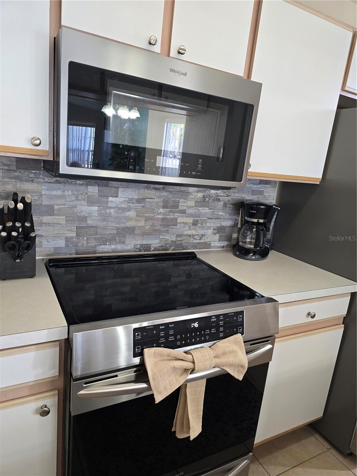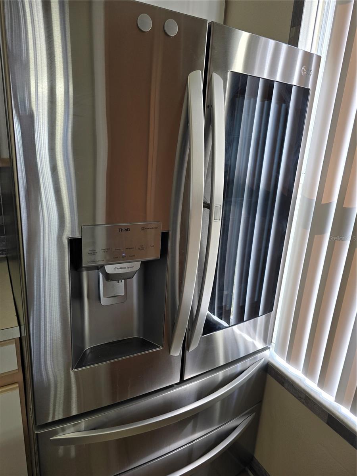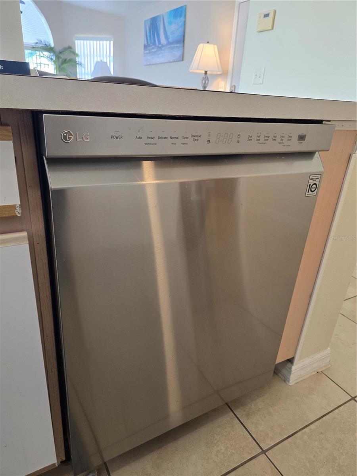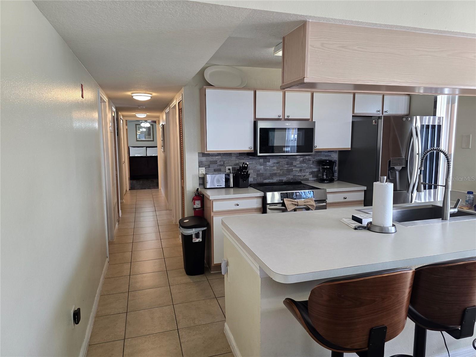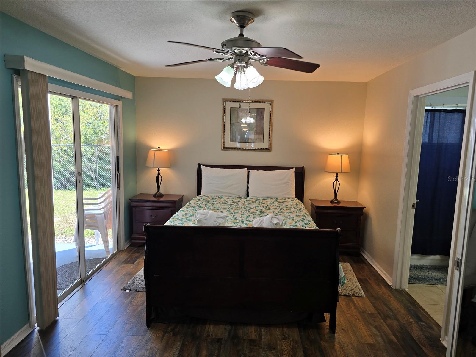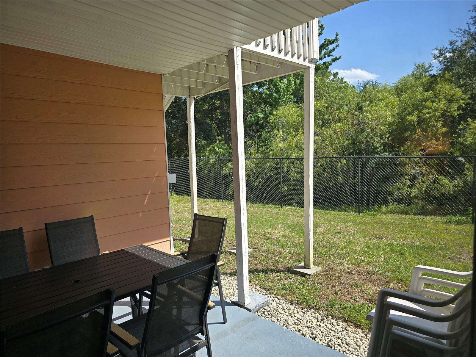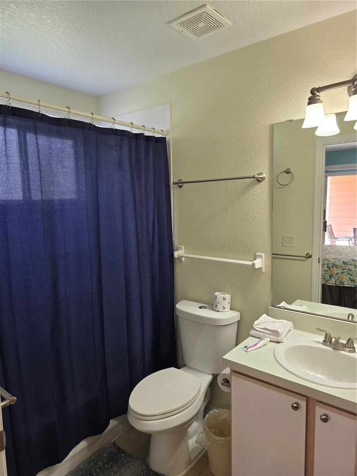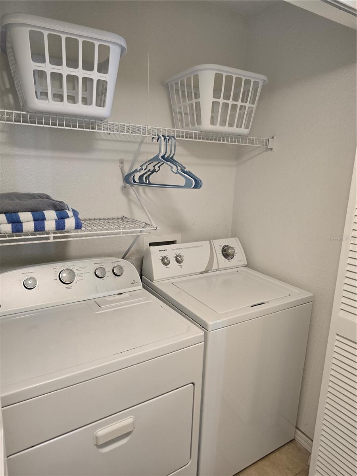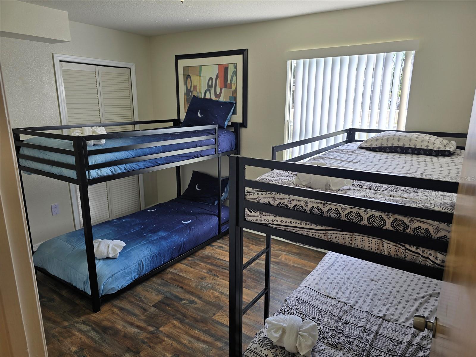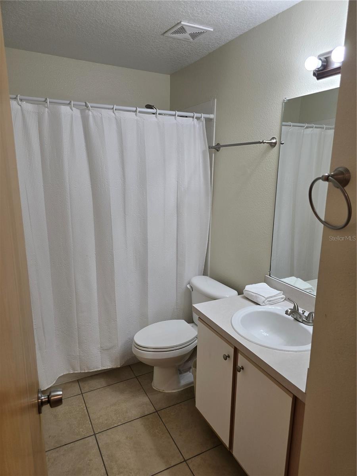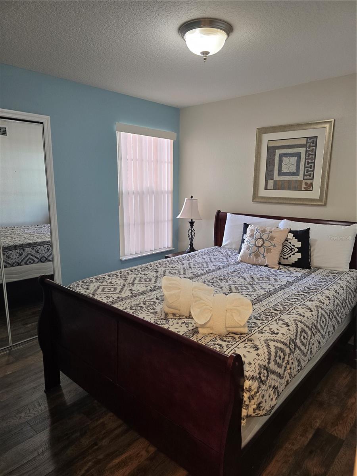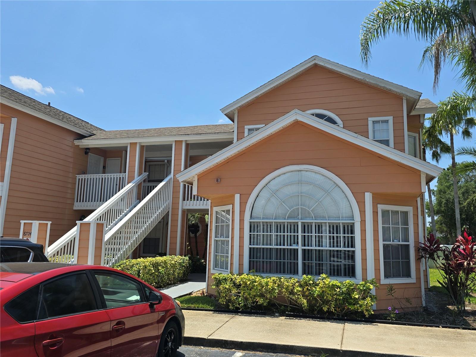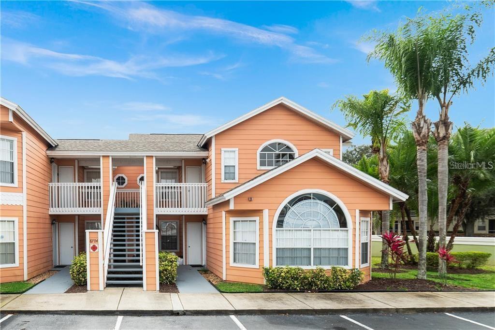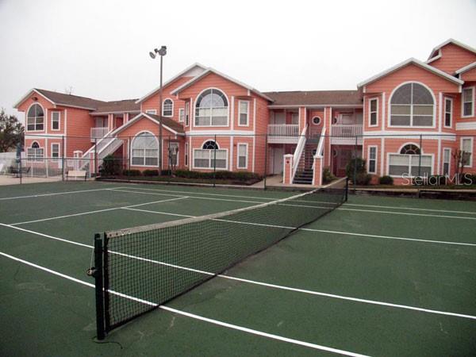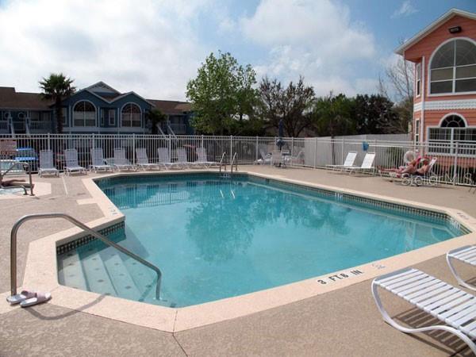8704 Knightsbridge Court B, KISSIMMEE, FL 34747
Contact Broker IDX Sites Inc.
Schedule A Showing
Request more information
- MLS#: O6312189 ( Residential )
- Street Address: 8704 Knightsbridge Court B
- Viewed: 14
- Price: $329,900
- Price sqft: $181
- Waterfront: No
- Year Built: 2001
- Bldg sqft: 1820
- Bedrooms: 4
- Total Baths: 3
- Full Baths: 3
- Days On Market: 40
- Additional Information
- Geolocation: 28.3416 / -81.6376
- County: OSCEOLA
- City: KISSIMMEE
- Zipcode: 34747
- Subdivision: Villas At Island Club Ph 2 Bld
- Building: Villas At Island Club Ph 2 Bldg U
- Elementary School: Westside K 8
- Middle School: West Side
- High School: Celebration High
- Provided by: PREMIUM PROPERTIES R.E SERVICE
- Contact: Jennifer Van Loon
- 407-380-2800

- DMCA Notice
-
DescriptionDiscover the perfect blend of comfort, convenience, and investment potential with this beautifully appointed 4 bedroom, 3 bathroom first floor condo at the villas at island club in kissimmee, florida. Situated just 4. 5 miles from walt disney world and convenient to major highways like us 192 and fl 429, this property offers easy access to orlando's renowned attractions, shopping centers, dining, and entertainment venues. Fully furnished and move in ready with tasteful furnishings and dcor. Equipped with upper end appliances for a contemporary living experience. Ceramic tile in the kitchen, hall, and bathrooms; engineered hardwood flooring in the living room and bedrooms. This corner unit design allows for abundant natural lighting throughout. Enjoy a private covered patio that backs onto a serene wooded area, providing a peaceful retreat. Two primary suites with en suite bathrooms and patio access, plus additional bedrooms to accommodate guests. Investment opportunity: ideal for both long term and short term rentals, offering flexibility for investors. Residents and guests of villas at island club have access to a range of resort style ammenities, including. Two heated pools for relaxation and recreation. Hot tubs: soothing spas to unwind after a day of activities. Fitness center: stay active with on site exercise facilities. Sports courts, playground, clubhouse, picnic area with outdoor grills and seating for meals and gatherings. A short drive to walt disney world, universal studios, seaworld orlando, and other major theme parks. Convenient access to major roadways, making travel to and from the property straightforward. An abundance of shopping centers, restaurants, and entertainment options in the vicinity. Desirable location for vacationers and residents alike. Turnkey property: fully furnished and equipped, minimizing initial setup costs for investors. Experience the charm and convenience of this exceptional property firsthand. Contact us today to schedule a private tour and explore the possibilities that await at villas at island club.
Property Location and Similar Properties
Features
Accessibility Features
- Grip-Accessible Features
Appliances
- Convection Oven
- Cooktop
- Dishwasher
- Disposal
- Dryer
- Electric Water Heater
- Microwave
- Range
- Refrigerator
- Washer
Home Owners Association Fee
- 337.27
Home Owners Association Fee Includes
- Pool
- Maintenance Structure
- Maintenance Grounds
Association Name
- Garrison Property Services - Davenport
Association Phone
- 863-353-2558
Carport Spaces
- 0.00
Close Date
- 0000-00-00
Cooling
- Central Air
Country
- US
Covered Spaces
- 0.00
Exterior Features
- Rain Gutters
- Sliding Doors
- Storage
Flooring
- Ceramic Tile
- Hardwood
Furnished
- Furnished
Garage Spaces
- 0.00
Heating
- Central
- Electric
High School
- Celebration High
Insurance Expense
- 0.00
Interior Features
- Ceiling Fans(s)
- High Ceilings
- Living Room/Dining Room Combo
- Primary Bedroom Main Floor
- Walk-In Closet(s)
- Window Treatments
Legal Description
- VILLAS AT ISLAND CLUB PHASE II PHASE 11 UNIT 200 BLDG U CB 5 PG 77-78
Levels
- One
Living Area
- 1616.00
Lot Features
- City Limits
- Paved
- Private
Middle School
- West Side
Area Major
- 34747 - Kissimmee/Celebration
Net Operating Income
- 0.00
Occupant Type
- Owner
Open Parking Spaces
- 0.00
Other Expense
- 0.00
Parcel Number
- 05-25-27-4092-0001-2000
Parking Features
- Open
Pets Allowed
- Number Limit
- Size Limit
- Yes
Possession
- Close Of Escrow
Property Condition
- Completed
Property Type
- Residential
Roof
- Shingle
School Elementary
- Westside K-8
Sewer
- Public Sewer
Style
- Key West
- Victorian
Tax Year
- 2024
Township
- 25S
Utilities
- BB/HS Internet Available
- Cable Available
- Public
View
- Trees/Woods
Views
- 14
Water Source
- Public
Year Built
- 2001
Zoning Code
- OPUD



