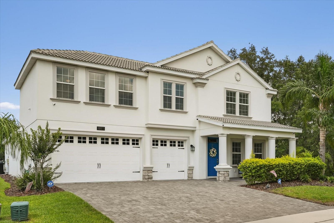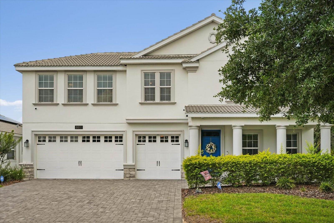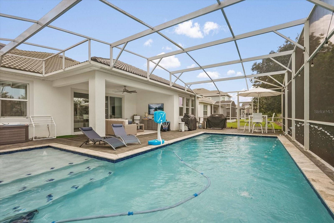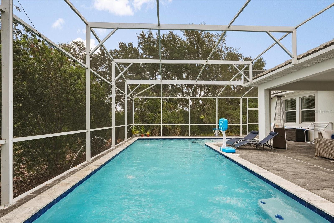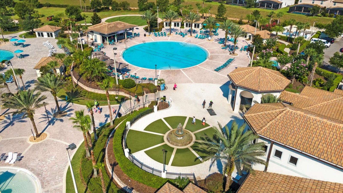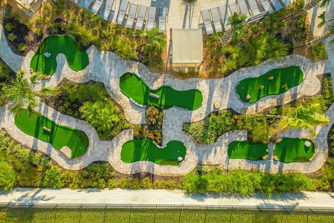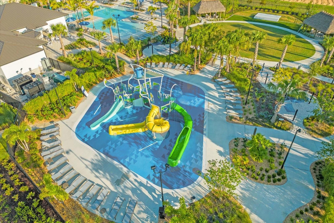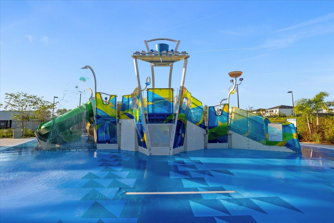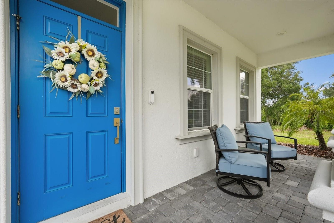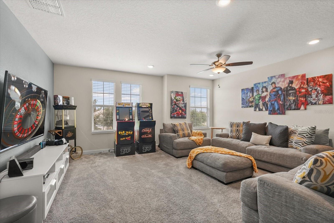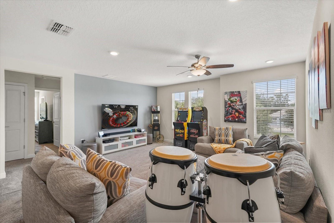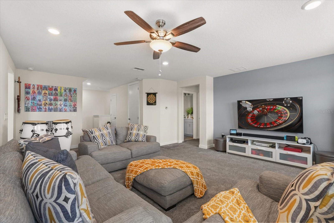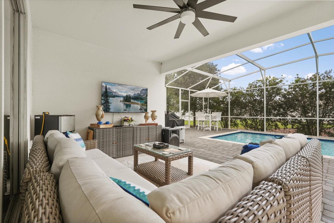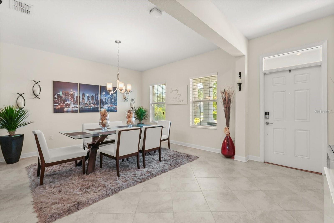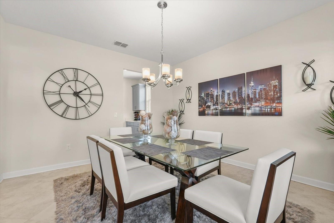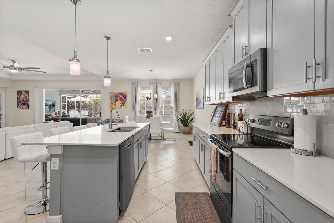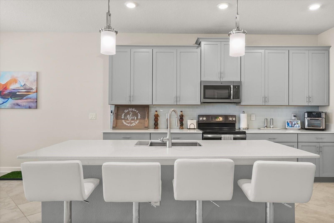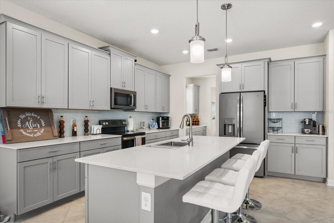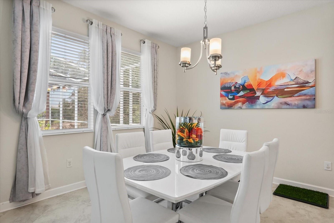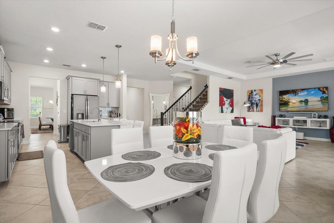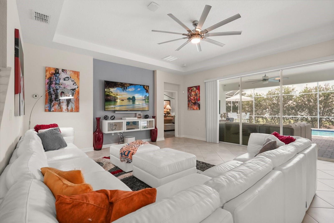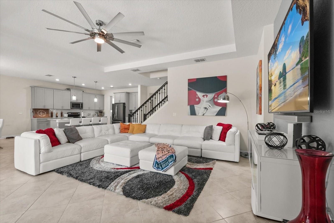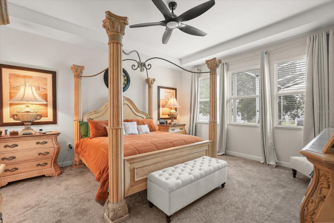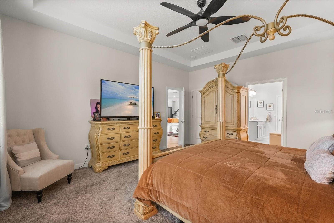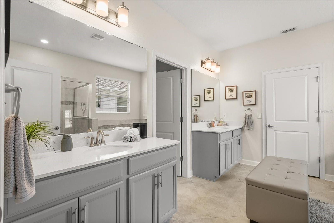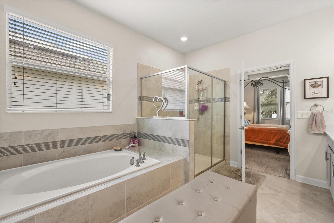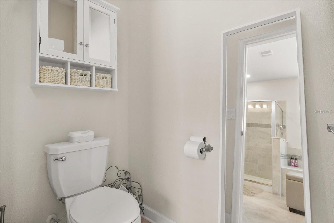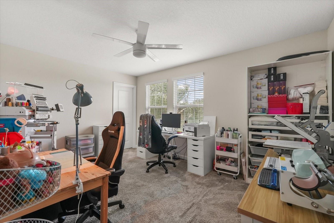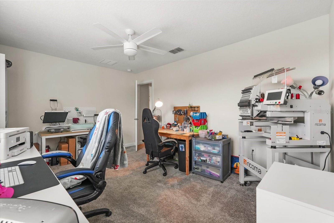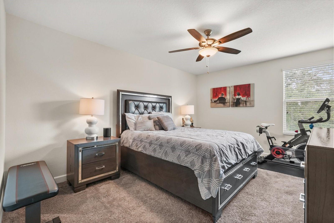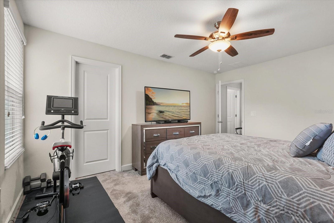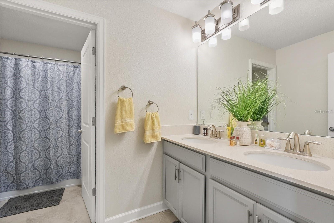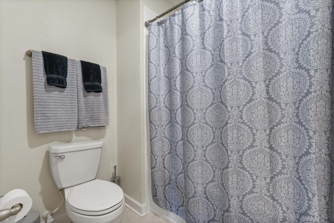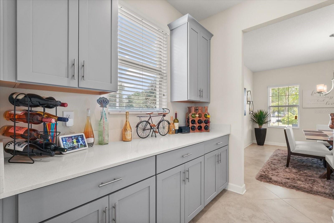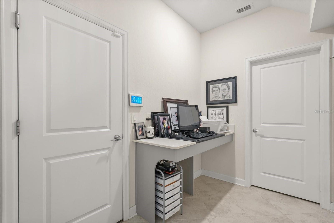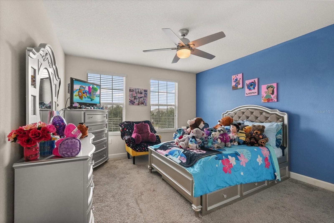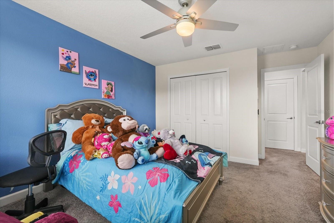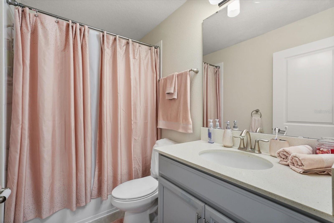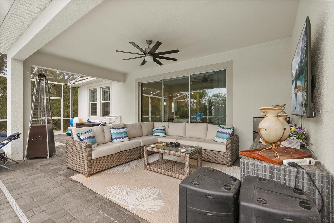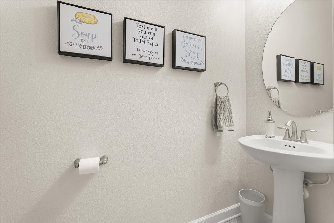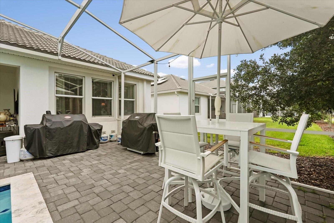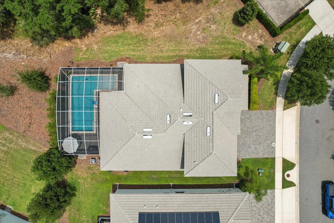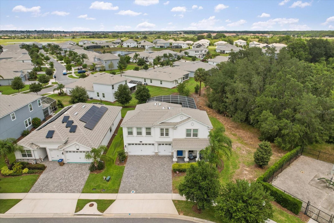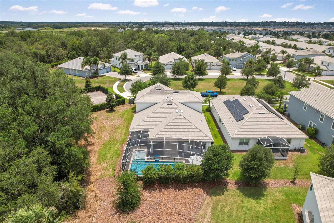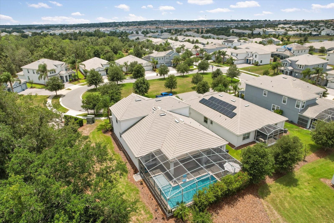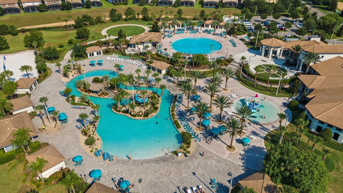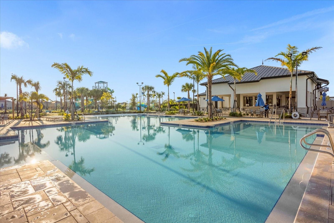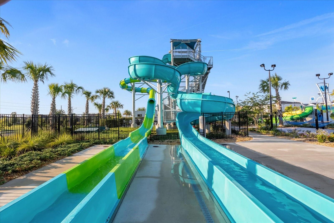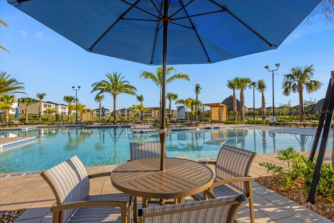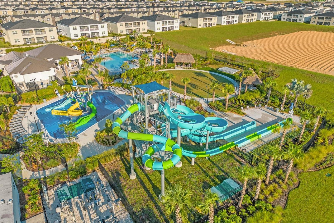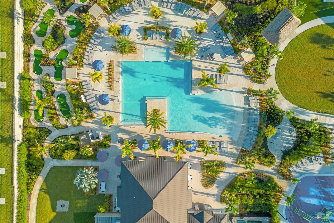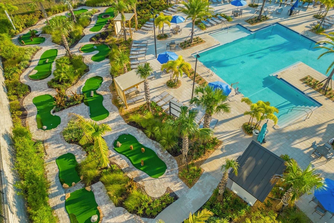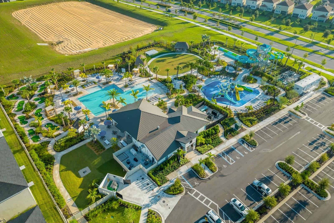8811 Bally Neal Loop, DAVENPORT, FL 33896
Contact Broker IDX Sites Inc.
Schedule A Showing
Request more information
- MLS#: O6312168 ( Residential )
- Street Address: 8811 Bally Neal Loop
- Viewed: 13
- Price: $725,000
- Price sqft: $167
- Waterfront: No
- Year Built: 2018
- Bldg sqft: 4343
- Bedrooms: 4
- Total Baths: 4
- Full Baths: 3
- 1/2 Baths: 1
- Garage / Parking Spaces: 3
- Days On Market: 59
- Additional Information
- Geolocation: 28.267 / -81.6415
- County: POLK
- City: DAVENPORT
- Zipcode: 33896
- Subdivision: Stoneybrook South Tr K
- Elementary School: Westside Elem
- Middle School: West Side
- High School: Poinciana
- Provided by: EXP REALTY LLC
- Contact: Keith Landry
- 888-883-8509

- DMCA Notice
-
DescriptionLifestyle, location and luxury are waiting for you! This amazing grand 3,317 sq. ft two story pool home includes 4 bedrooms / 3.5 bathrooms and a coveted 3 car garage. The large, heated saltwater pool surrounded by a large enclosed lanai is your Florida living oasis, a big selling point for this house. The kitchen overlooks a combined cafe and family room leading to a covered patio. The master suite is conveniently located on the first floor. Enjoy extra space and privacy away from the other bedrooms located upstairs. The house sits on a quiet cul de sac with minimal traffic. The large, open kitchen feature 42 maple cabinetry, quartz countertops in both kitchen and bathrooms, stainless steel appliances, state of the art security system, faux wood blinds and more. The amenities are fantastic! Enjoy the resort style pool, spa, tennis, basketball, pickle ball, golf, fitness center, on site concierge, and much more. CHAMPIONS GATE RESORT ORLANDO OASIS CLUB CLUBHOUSE AND WATER PARK includes a refreshing Lazy River, Water slides, Swim Up Bar, Water Falls, Beach Entry, Spa, Splash Pad, Grill, Bar, Fitness Area, Theatre, Games Room, Tiki Bar and Cabanas. Monthly HOA includes cable TV & WIFI, your yard's landscaping, and a $75 monthly credit to use at the Plaza Restaurant! Luxury, lifestyle, and an amazing location close to stores, restaurants, the theme parks and a reasonable drive to Orlando International Airport make this a must see house. Schedule your private tour today!
Property Location and Similar Properties
Features
Appliances
- Dishwasher
- Disposal
- Dryer
- Electric Water Heater
- Freezer
- Ice Maker
- Microwave
- Range
- Refrigerator
- Washer
Home Owners Association Fee
- 746.28
Association Name
- Stephanie Taylor
Association Phone
- 407 787-8890
Carport Spaces
- 0.00
Close Date
- 0000-00-00
Cooling
- Central Air
Country
- US
Covered Spaces
- 0.00
Exterior Features
- Lighting
- Outdoor Grill
- Sidewalk
- Sliding Doors
- Sprinkler Metered
Flooring
- Carpet
- Ceramic Tile
Garage Spaces
- 3.00
Heating
- Central
- Heat Pump
High School
- Poinciana High School
Insurance Expense
- 0.00
Interior Features
- Eat-in Kitchen
- In Wall Pest System
- Kitchen/Family Room Combo
- Open Floorplan
- Primary Bedroom Main Floor
- Solid Surface Counters
- Solid Wood Cabinets
- Split Bedroom
- Thermostat
- Walk-In Closet(s)
Legal Description
- STONEYBROOK SOUTH TRACT K PB 25 PGS 191-196 LOT 46
Levels
- Two
Living Area
- 3317.00
Middle School
- West Side
Area Major
- 33896 - Davenport / Champions Gate
Net Operating Income
- 0.00
Occupant Type
- Owner
Open Parking Spaces
- 0.00
Other Expense
- 0.00
Parcel Number
- 31-25-27-5138-0001-0460
Pets Allowed
- Breed Restrictions
Pool Features
- Heated
- In Ground
- Lighting
- Salt Water
- Screen Enclosure
Possession
- Close Of Escrow
Property Type
- Residential
Roof
- Tile
School Elementary
- Westside Elem
Sewer
- Public Sewer
Tax Year
- 2024
Township
- 25
Utilities
- Cable Connected
- Electricity Connected
- Fiber Optics
- Phone Available
- Public
- Sewer Connected
- Sprinkler Well
- Water Connected
Views
- 13
Virtual Tour Url
- https://www.propertypanorama.com/instaview/stellar/O6312168
Water Source
- Public
Year Built
- 2018
Zoning Code
- PUD



