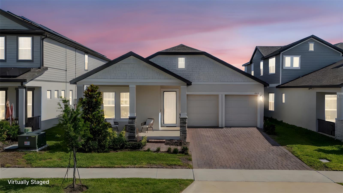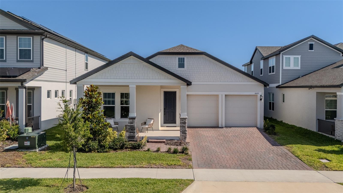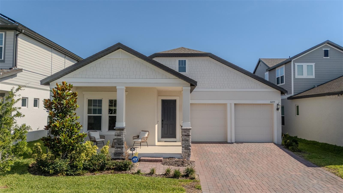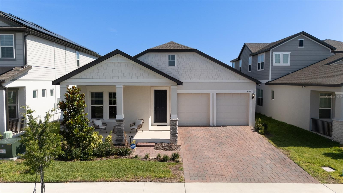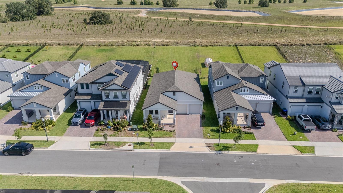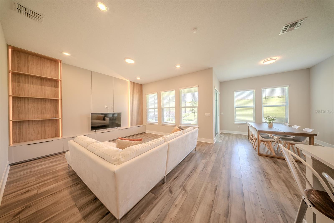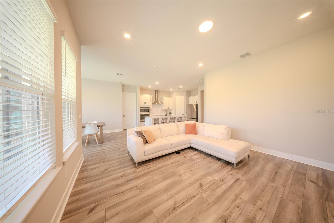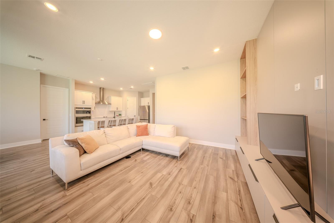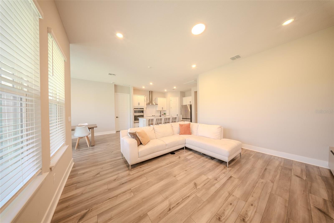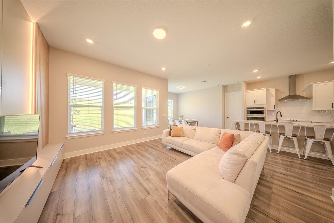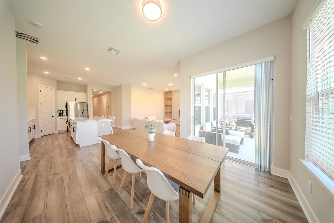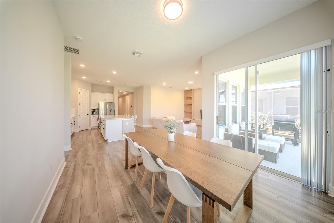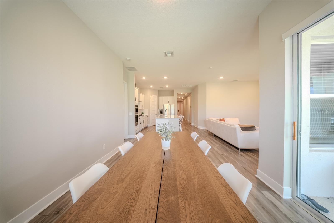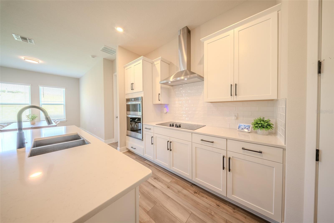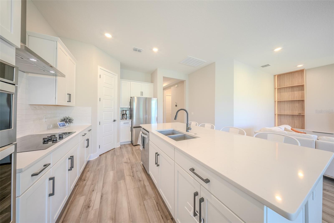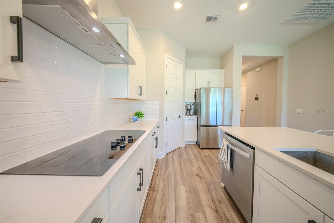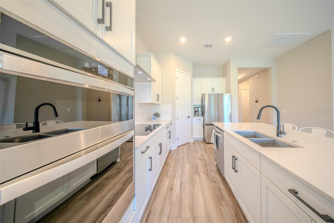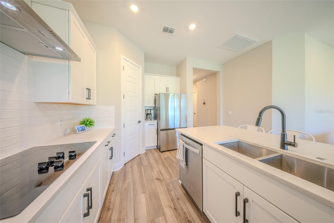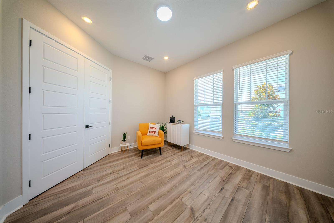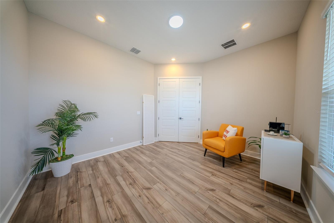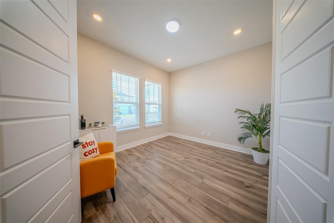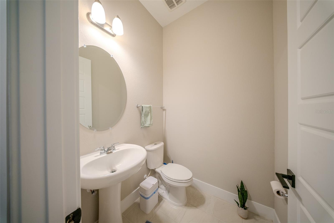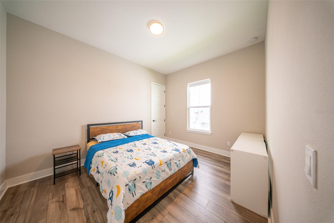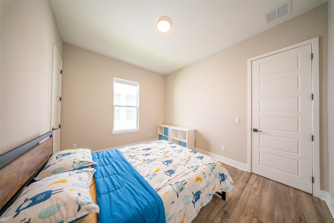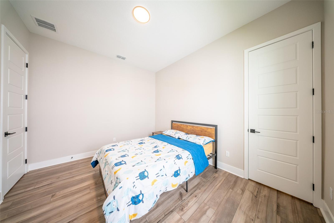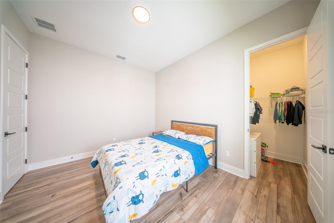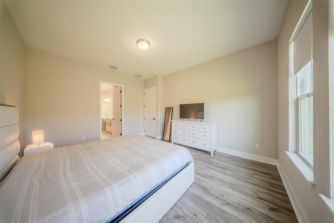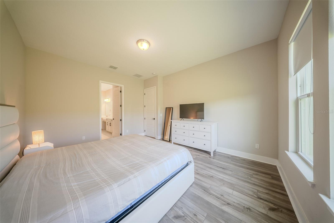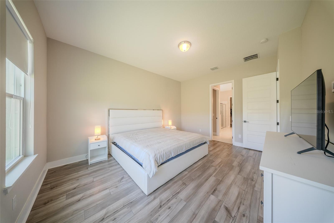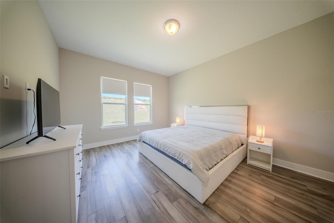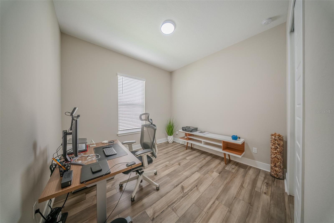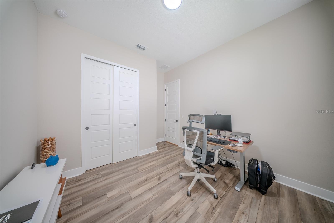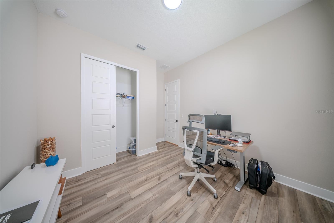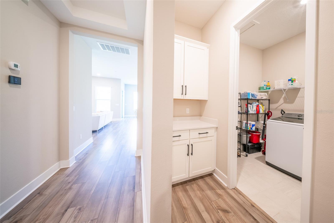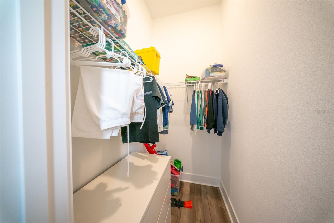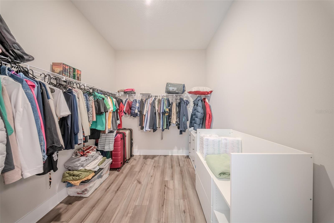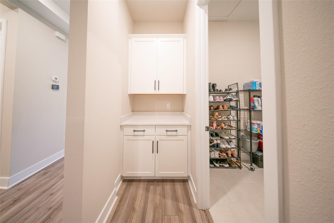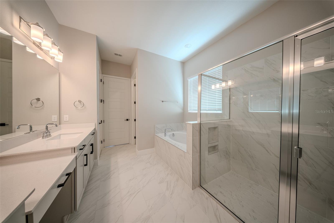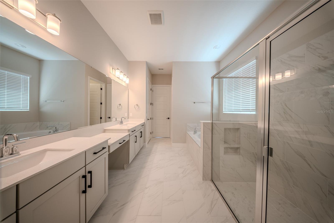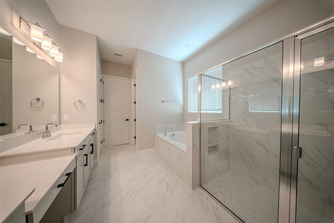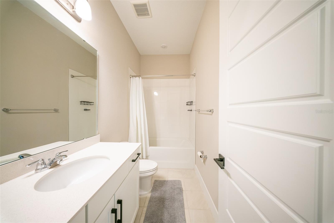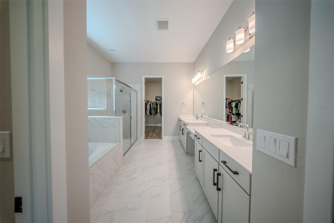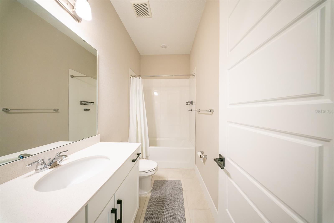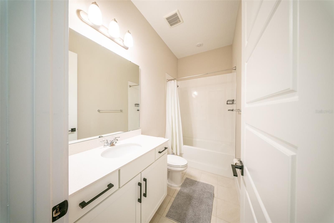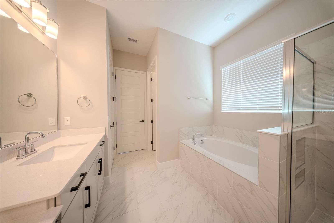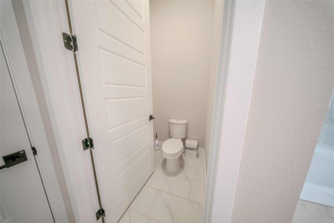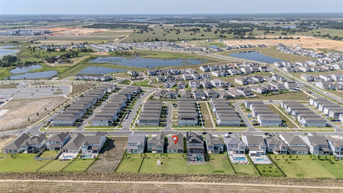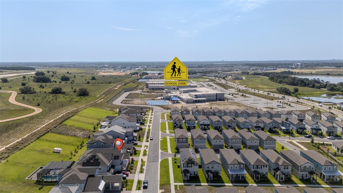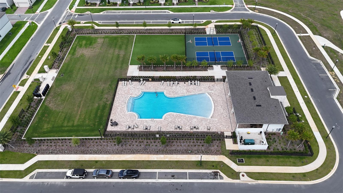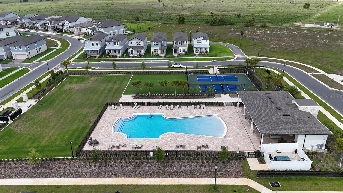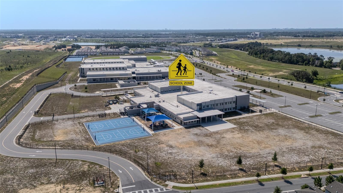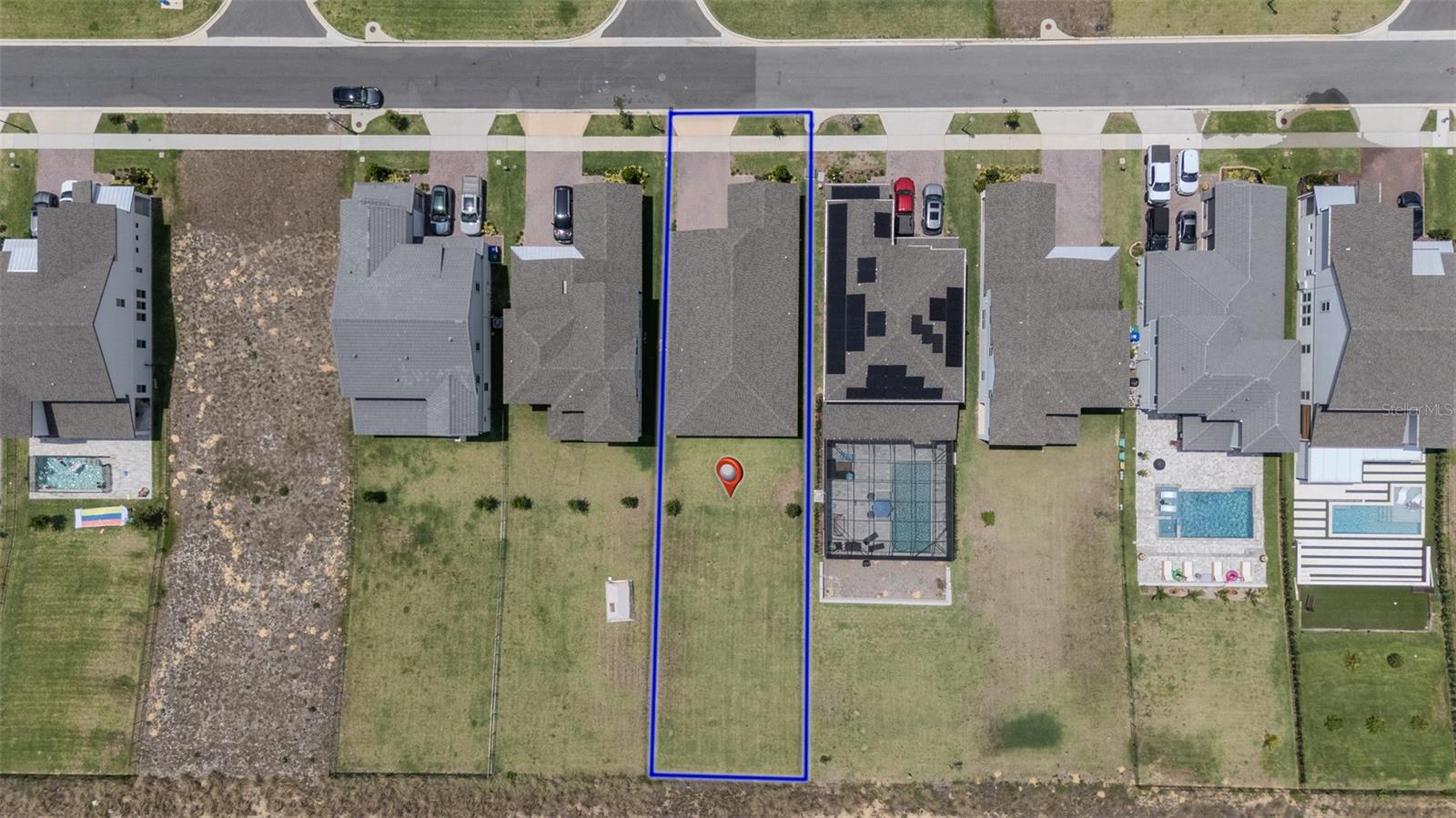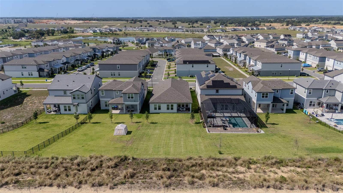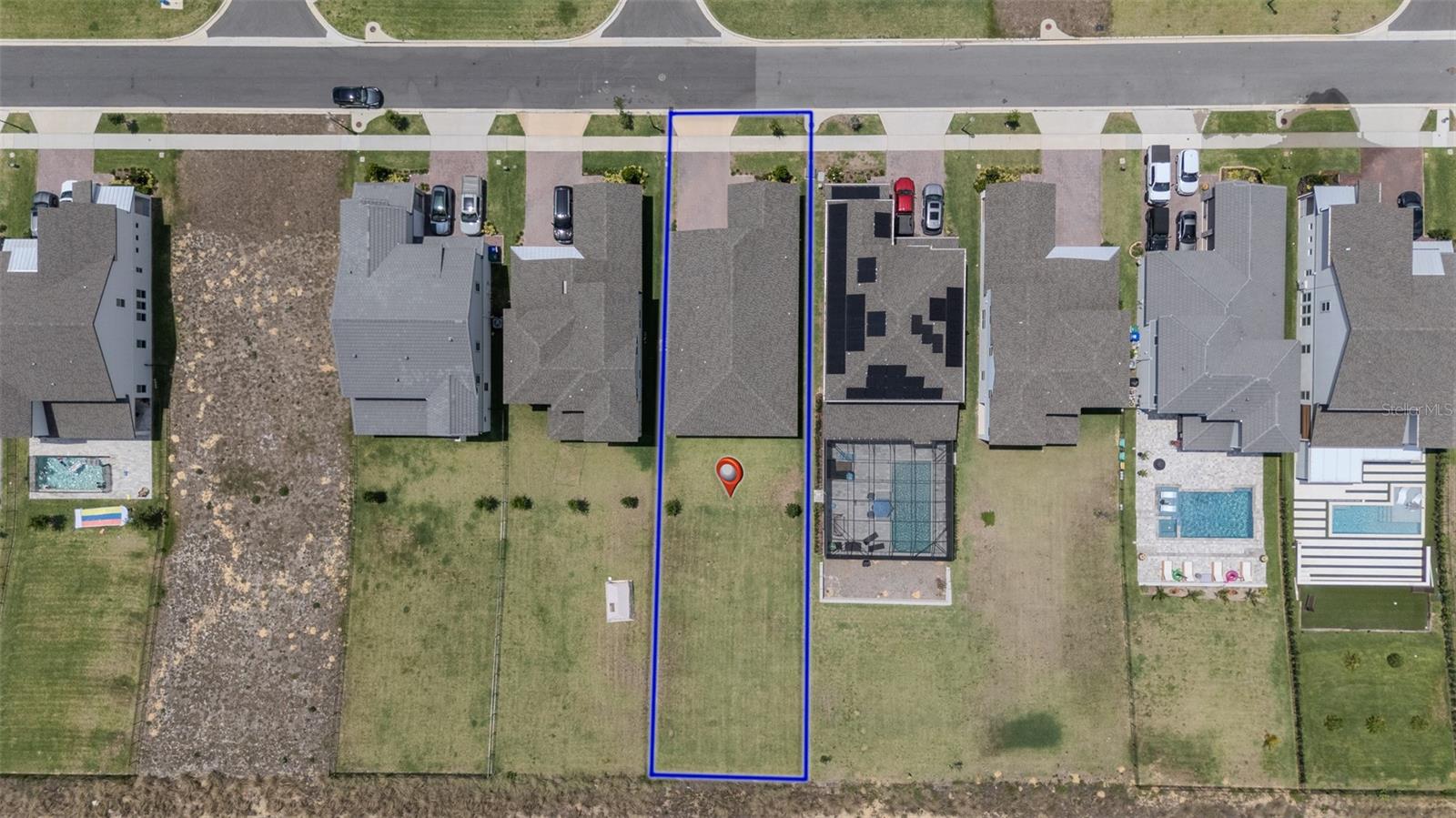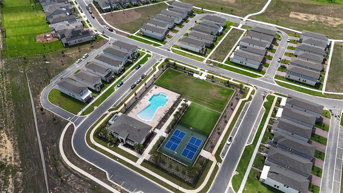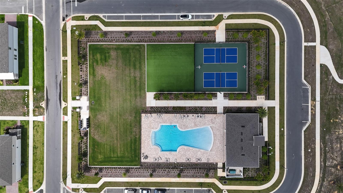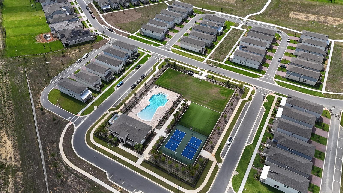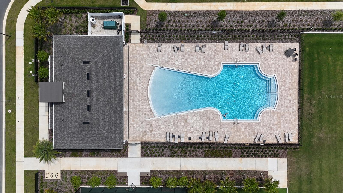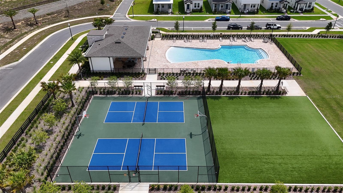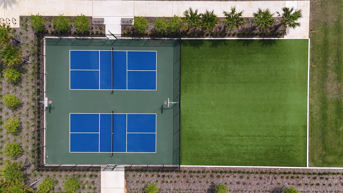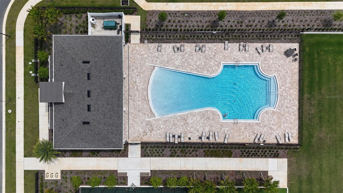16055 Silver Brook Way, WINTER GARDEN, FL 34787
Contact Broker IDX Sites Inc.
Schedule A Showing
Request more information
- MLS#: O6311843 ( Residential )
- Street Address: 16055 Silver Brook Way
- Viewed: 5
- Price: $685,000
- Price sqft: $242
- Waterfront: No
- Year Built: 2023
- Bldg sqft: 2835
- Bedrooms: 3
- Total Baths: 3
- Full Baths: 2
- 1/2 Baths: 1
- Garage / Parking Spaces: 2
- Days On Market: 35
- Additional Information
- Geolocation: 28.4666 / -81.6512
- County: ORANGE
- City: WINTER GARDEN
- Zipcode: 34787
- Subdivision: Silverleaf Reservehamlin Ph 2
- Elementary School: Hamlin Elementary
- Middle School: Hamlin Middle
- High School: Horizon High School
- Provided by: WRA BUSINESS & REAL ESTATE
- Contact: Viviane Rocha
- 407-512-1008

- DMCA Notice
-
DescriptionUnmissable opportunity! Charming house in an excellent location. Charming single family house with a balcony and a beautiful garden right at the entrance, perfect for those seeking comfort, practicality and quality of life. It recently underwent a R$70,000 upgrade, including high end improvements throughout the residence. Among the distinguishing features are: all black hardware, taller than standard doors, vinyl flooring throughout the house, and an elegant wooden panel with LED lighting in the living room, creating a modern and welcoming environment. The kitchen is gourmet, equipped with a double sink, Samsung refrigerator, wooden cabinets and a practical central island. The laundry room is integrated and already equipped for your convenience. There is also a recently installed water softener system, serving the entire house, in addition to a second extra filter in the kitchen sink, ensuring even greater water quality. With 3 bedrooms, 2 full bathrooms and a guest bathroom, this residence offers a functional environment for the entire family. The living room is integrated with the dining room, with sliding doors that give direct access to the outdoor area, allowing natural light and ventilation. Located in a complete condominium, you will have access to a swimming pool, tennis court and tree lined sidewalks for walking. The covered garage has a gate and can safely accommodate two cars. Another great advantage is the privileged location within the condominium, which has two internal schools. Children can walk or bike there safely, offering more convenience and tranquility for the whole family. Close to essential shops and services, this house is located in an area with high potential for appreciation. Don't miss this opportunity! Schedule your visit today and come and be enchanted by your new home.
Property Location and Similar Properties
Features
Appliances
- Dishwasher
- Dryer
- Microwave
- Range
- Refrigerator
- Washer
Home Owners Association Fee
- 150.00
Association Name
- HomeRiver group Orlando
Carport Spaces
- 0.00
Close Date
- 0000-00-00
Cooling
- Central Air
Country
- US
Covered Spaces
- 0.00
Exterior Features
- Garden
- Lighting
- Sidewalk
- Sliding Doors
Flooring
- Vinyl
Furnished
- Unfurnished
Garage Spaces
- 2.00
Heating
- Central
High School
- Horizon High School
Insurance Expense
- 0.00
Interior Features
- Eat-in Kitchen
- Kitchen/Family Room Combo
- Living Room/Dining Room Combo
- Open Floorplan
- Primary Bedroom Main Floor
- Solid Wood Cabinets
- Stone Counters
- Thermostat
- Walk-In Closet(s)
Legal Description
- SILVERLEAF RESERVE AT HAMLIN PHASE 2A 110/26 LOT 132
Levels
- One
Living Area
- 2072.00
Lot Features
- Paved
Middle School
- Hamlin Middle
Area Major
- 34787 - Winter Garden/Oakland
Net Operating Income
- 0.00
Occupant Type
- Owner
Open Parking Spaces
- 0.00
Other Expense
- 0.00
Parcel Number
- 19-23-27-8141-01-320
Parking Features
- Garage Door Opener
Pets Allowed
- Yes
Property Type
- Residential
Roof
- Shingle
School Elementary
- Hamlin Elementary
Sewer
- Public Sewer
Tax Year
- 2024
Township
- 23
Utilities
- BB/HS Internet Available
- Cable Available
- Electricity Available
- Sewer Available
- Water Available
Virtual Tour Url
- https://www.propertypanorama.com/instaview/stellar/O6311843
Water Source
- Public
Year Built
- 2023
Zoning Code
- P-D



