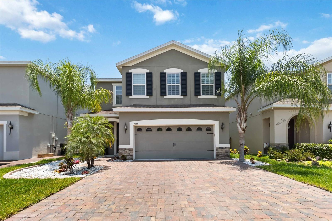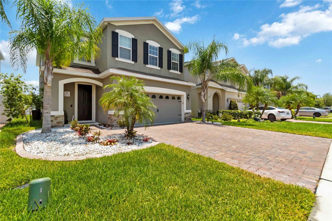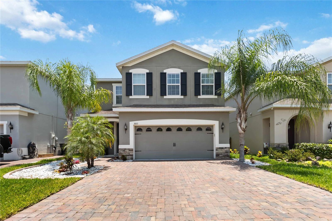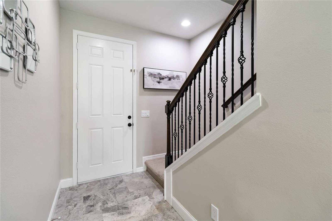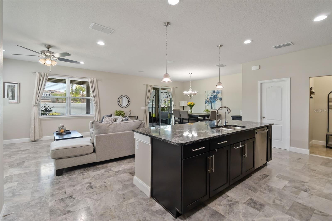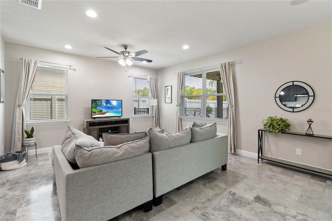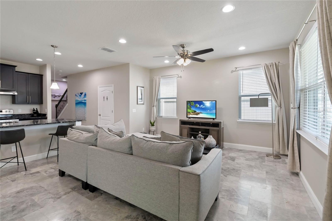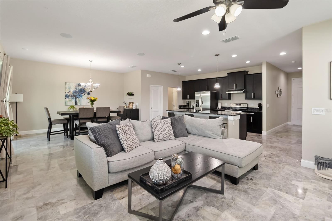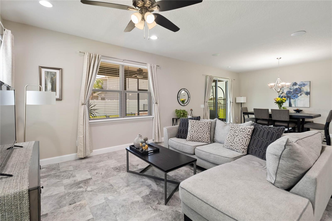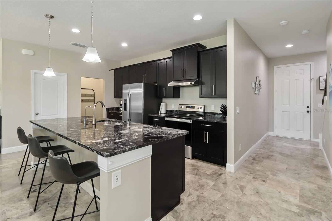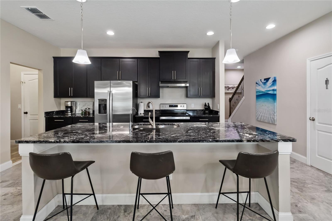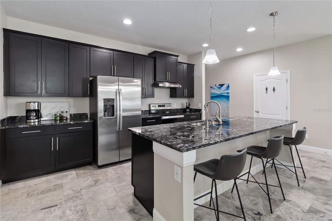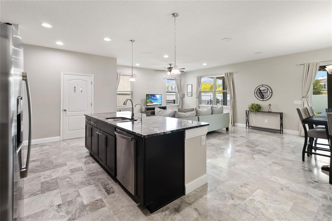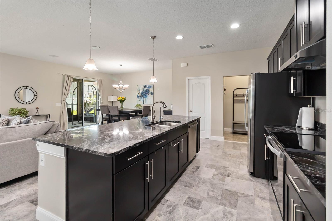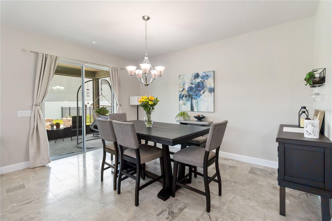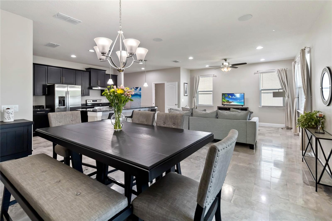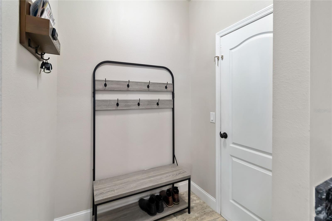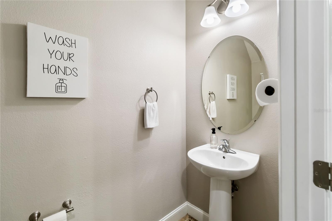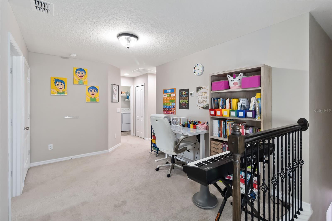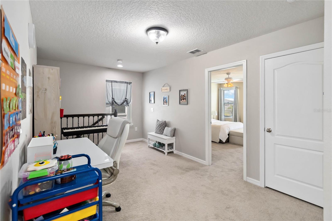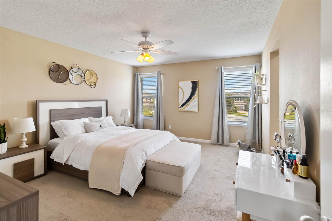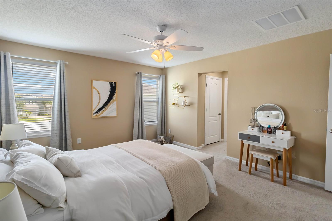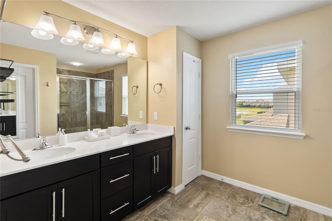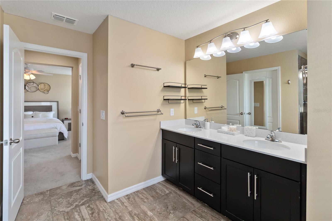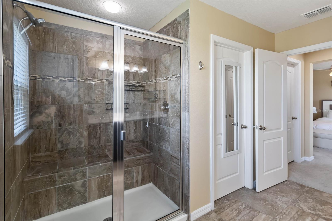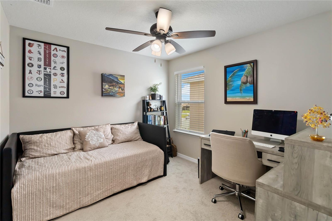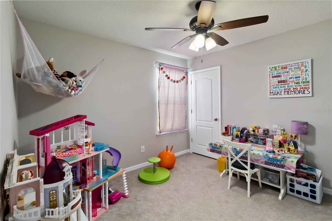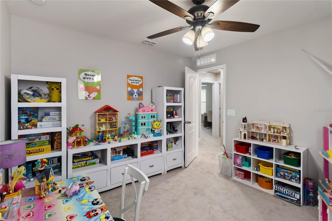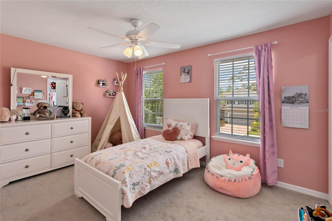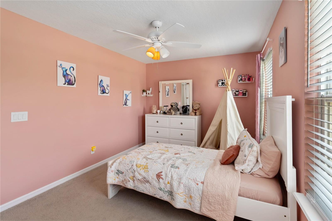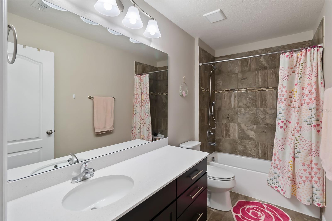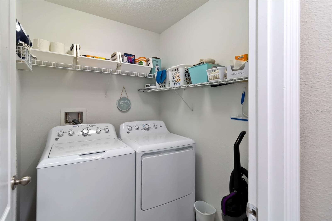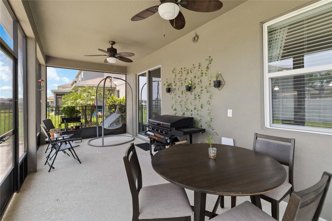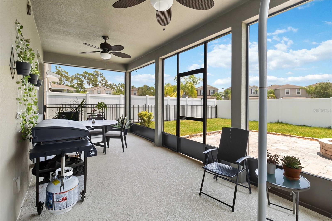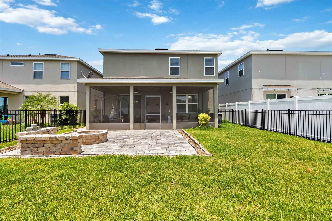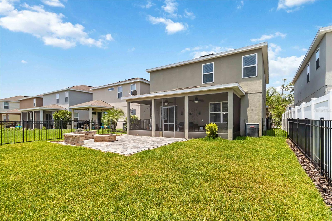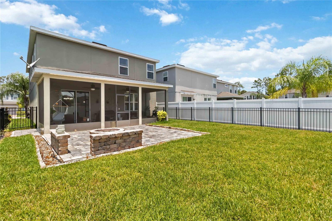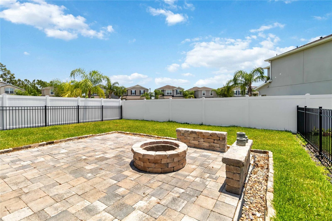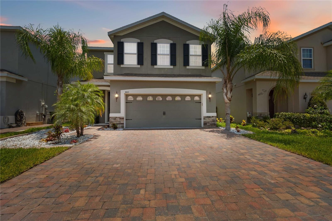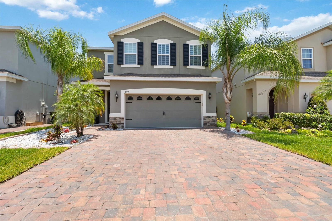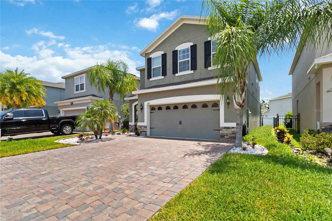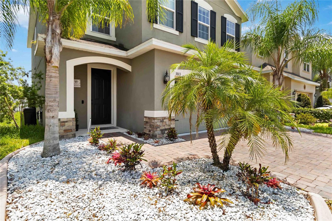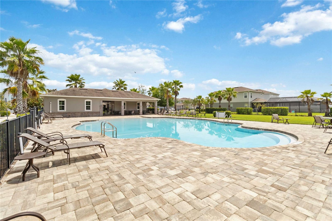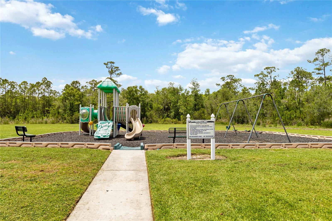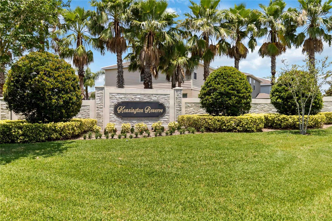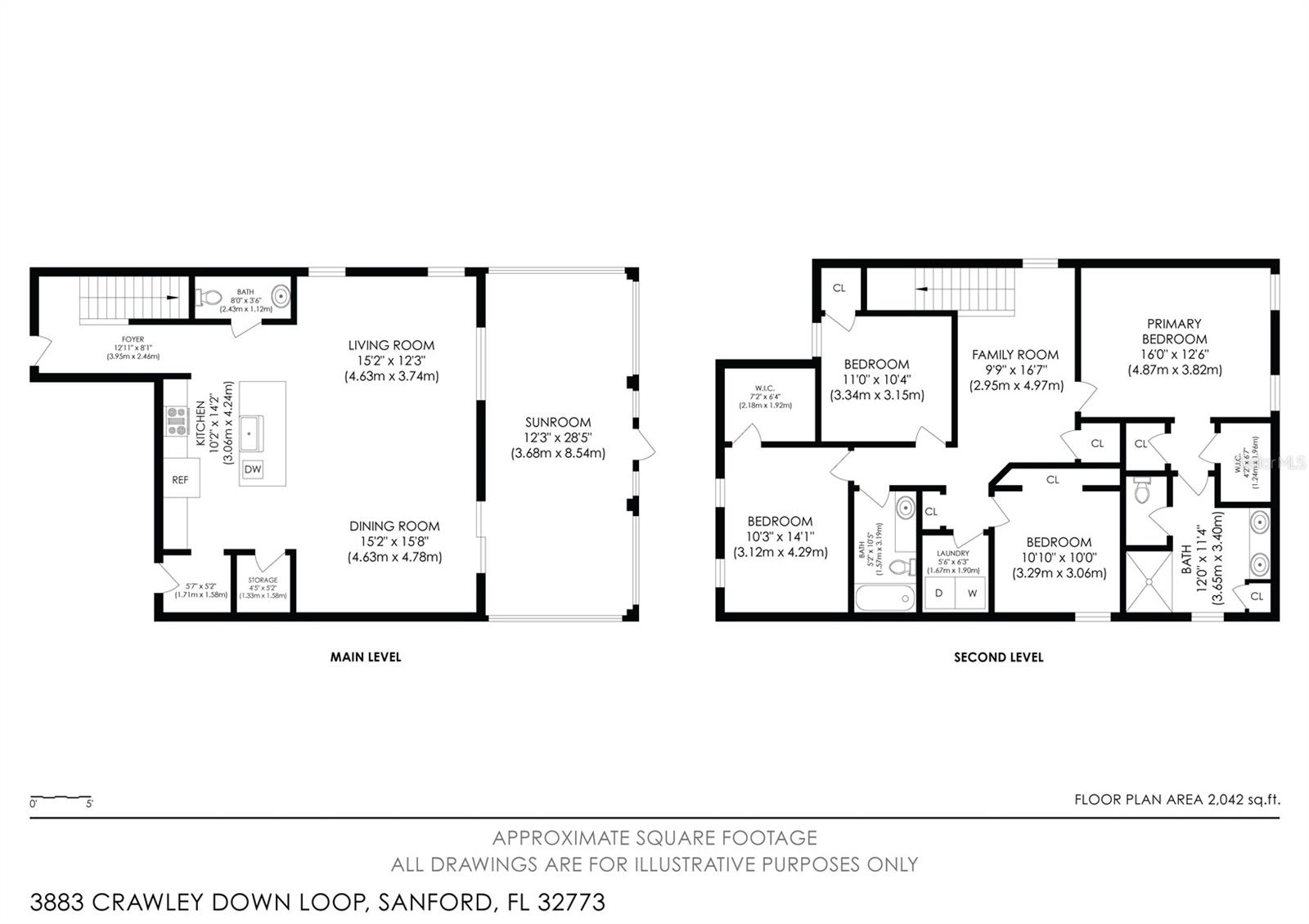3883 Crawley Down Loop, SANFORD, FL 32773
Contact Broker IDX Sites Inc.
Schedule A Showing
Request more information
- MLS#: O6311830 ( Residential )
- Street Address: 3883 Crawley Down Loop
- Viewed: 136
- Price: $450,000
- Price sqft: $154
- Waterfront: No
- Year Built: 2018
- Bldg sqft: 2915
- Bedrooms: 4
- Total Baths: 3
- Full Baths: 2
- 1/2 Baths: 1
- Garage / Parking Spaces: 2
- Days On Market: 167
- Additional Information
- Geolocation: 28.7558 / -81.241
- County: SEMINOLE
- City: SANFORD
- Zipcode: 32773
- Subdivision: Kensington Reserve
- Elementary School: Midway Elementary
- Middle School: Sanford Middle
- High School: Seminole High
- Provided by: ORLANDO REGIONAL REALTY
- Contact: Kimberley Beaudry
- 407-751-2111

- DMCA Notice
-
DescriptionPrice Reduction!Youre going to fall in love with this beautifully maintained 4 bedroom, 2.5 bath home nestled in the heart of the highly desirable Kensington Reserve community. From the moment you step in, youll feel right at home. Designed with both comfort and connection in mind, this spacious floor plan is perfect for gathering with loved ones or simply enjoying a quiet evening at home. The open concept living area flows seamlessly into the backyard, creating a welcoming space where memories are made. Step outside to an extended lanai ready for an outdoor kitchen, a cozy fire pit area, and an expansive brick paver patioperfect for entertaining under the stars. Inside, the living and dining room combo offers endless possibilities, whether you're hosting a formal dinner, setting up a playroom, or creating a flex space that fits your lifestyle. The primary suite is a true retreat with generous space and a serene en suite bath. Each additional bedroom is filled with natural light and offers plenty of room to grow and thrive. Throughout the home, you'll find elegant marble floors, granite countertops, newer stainless steel appliances, and a brand new washer and dryer. Outside, the extended paver driveway, fresh sod, and refreshed landscaping add charming curb appeal, while the spacious patio extends your living area outdoors. Kensington Reserve is a gated, amenity rich community just minutes from Sanford Airport and the charm of Historic Downtown Sanford. Spend your weekends lounging by the beach entry pool, relaxing in cabanas, or letting little ones explore the playground.
Property Location and Similar Properties
Features
Appliances
- Dishwasher
- Dryer
- Range
- Refrigerator
- Washer
Association Amenities
- Gated
- Playground
- Pool
Home Owners Association Fee
- 300.00
Home Owners Association Fee Includes
- Common Area Taxes
- Pool
- Management
Association Name
- Kensignton Reserve HOA / Specialty Management Co.
Association Phone
- 407-647-2622
Carport Spaces
- 0.00
Close Date
- 0000-00-00
Cooling
- Central Air
Country
- US
Covered Spaces
- 0.00
Exterior Features
- Sidewalk
- Sliding Doors
Fencing
- Other
Flooring
- Carpet
- Ceramic Tile
- Marble
Furnished
- Unfurnished
Garage Spaces
- 2.00
Heating
- Central
- Electric
High School
- Seminole High
Insurance Expense
- 0.00
Interior Features
- Ceiling Fans(s)
- Eat-in Kitchen
- High Ceilings
- Living Room/Dining Room Combo
- Open Floorplan
- Solid Surface Counters
- Thermostat
- Walk-In Closet(s)
Legal Description
- LOT 119 KENSINGTON RESERVE PB 81 PGS 86-92
Levels
- Two
Living Area
- 2161.00
Lot Features
- In County
- Landscaped
- Level
- Sidewalk
- Paved
Middle School
- Sanford Middle
Area Major
- 32773 - Sanford
Net Operating Income
- 0.00
Occupant Type
- Owner
Open Parking Spaces
- 0.00
Other Expense
- 0.00
Parcel Number
- 17-20-31-5VC-0000-1190
Parking Features
- Driveway
- Garage Door Opener
- Ground Level
Pets Allowed
- Yes
Possession
- Close Of Escrow
Property Type
- Residential
Roof
- Shingle
School Elementary
- Midway Elementary
Sewer
- Public Sewer
Style
- Florida
- Traditional
Tax Year
- 2024
Township
- 20
Utilities
- Cable Available
- Electricity Connected
- Sewer Connected
- Water Connected
Views
- 136
Virtual Tour Url
- https://youtu.be/H5-g-xnA74w
Water Source
- Public
Year Built
- 2018
Zoning Code
- SFR



