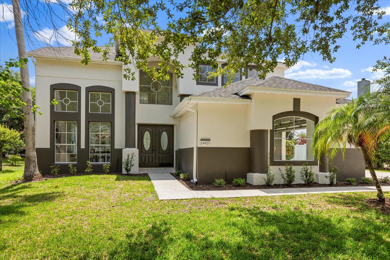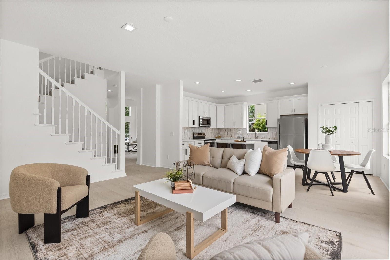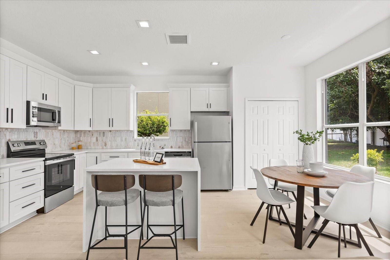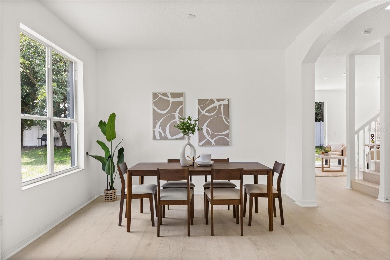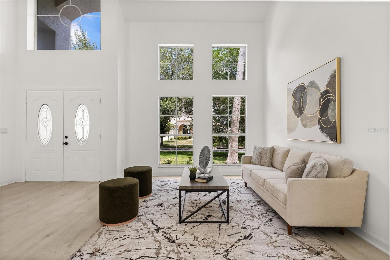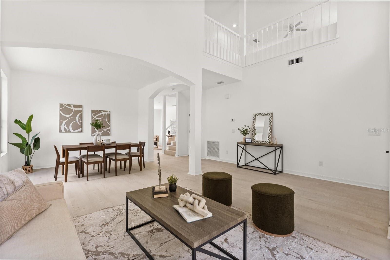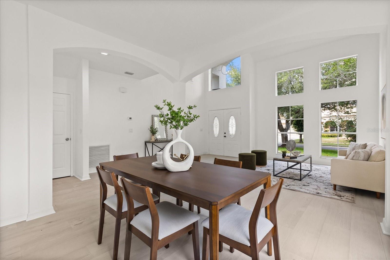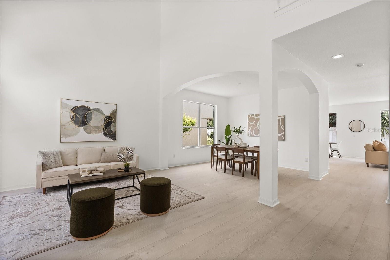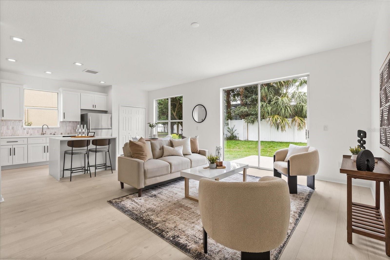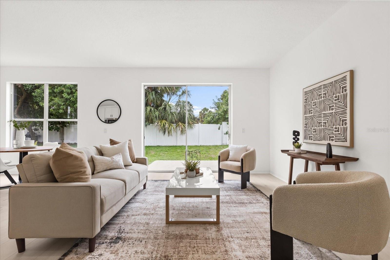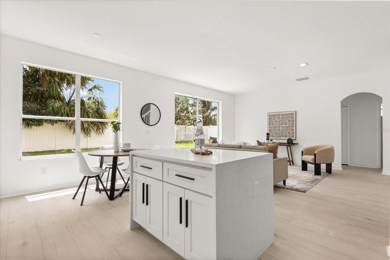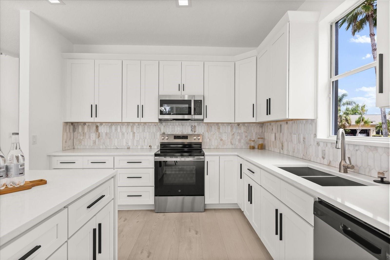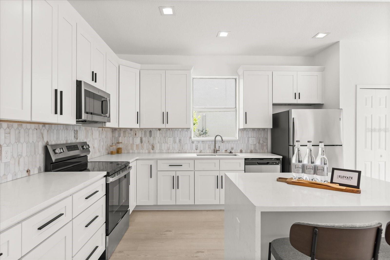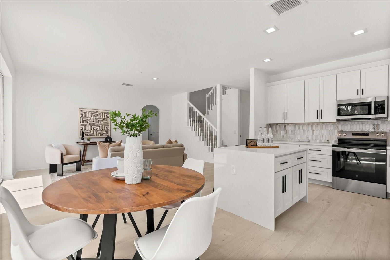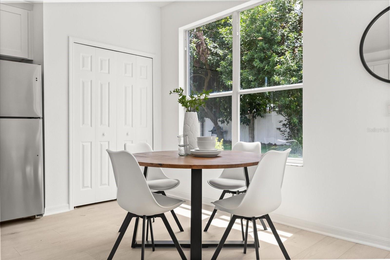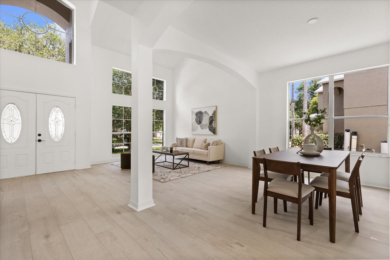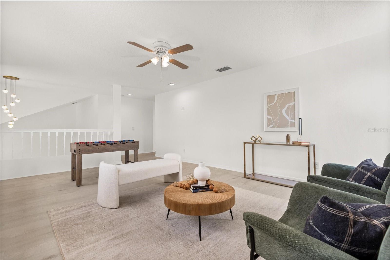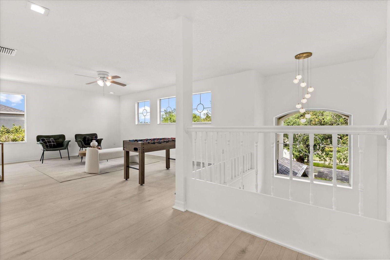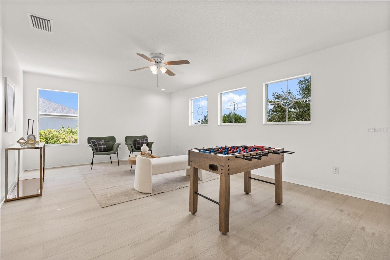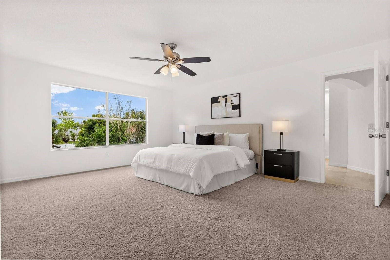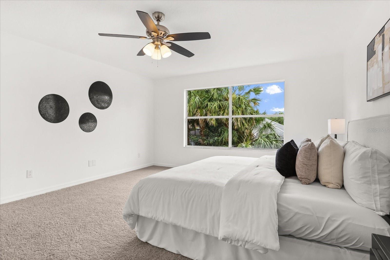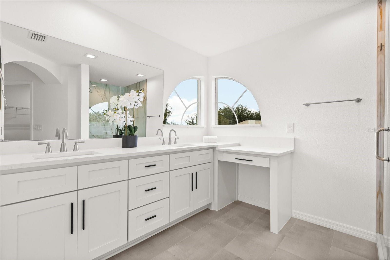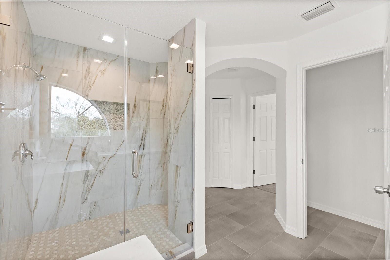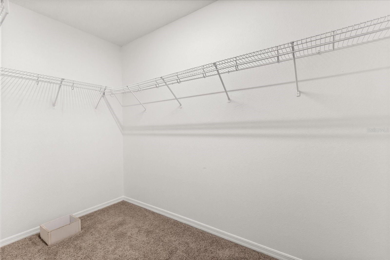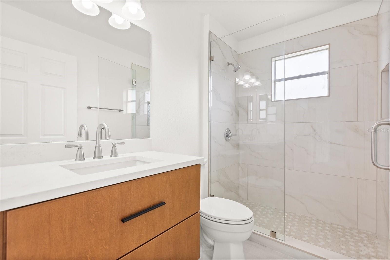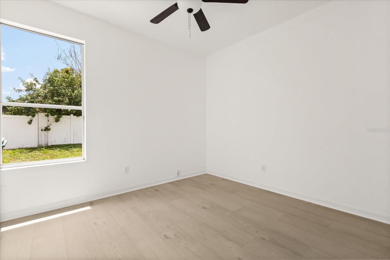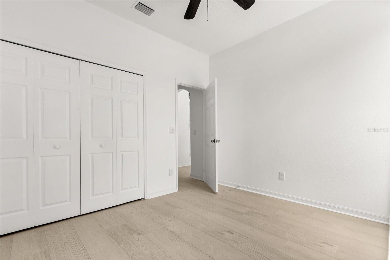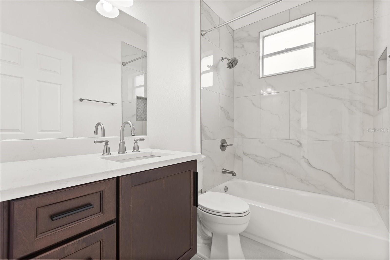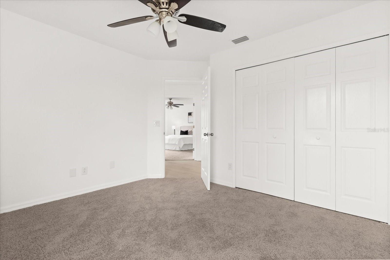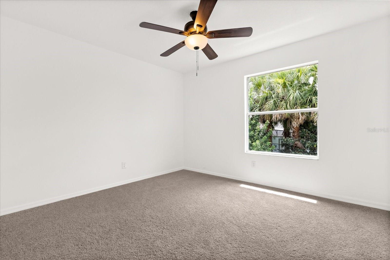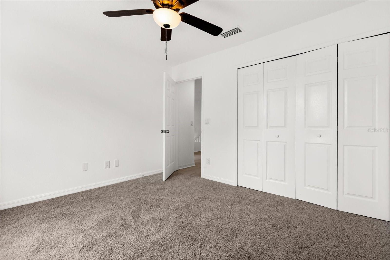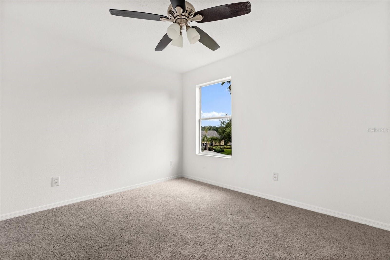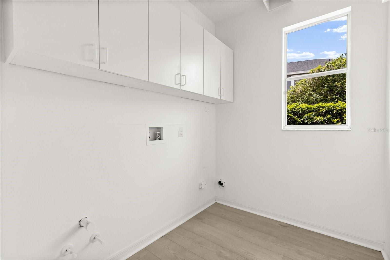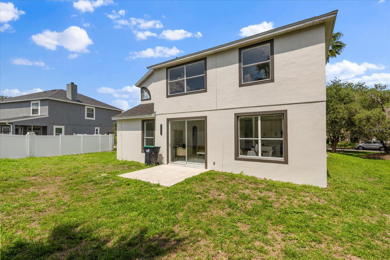14927 Faversham Circle, ORLANDO, FL 32826
Contact Broker IDX Sites Inc.
Schedule A Showing
Request more information
- MLS#: O6311480 ( Residential )
- Street Address: 14927 Faversham Circle
- Viewed: 11
- Price: $639,900
- Price sqft: $187
- Waterfront: No
- Year Built: 1996
- Bldg sqft: 3416
- Bedrooms: 4
- Total Baths: 3
- Full Baths: 3
- Garage / Parking Spaces: 3
- Days On Market: 43
- Additional Information
- Geolocation: 28.6093 / -81.1754
- County: ORANGE
- City: ORLANDO
- Zipcode: 32826
- Subdivision: University Ests Ut 1
- Elementary School: East Lake Elem
- Middle School: Corner Lake Middle
- High School: East River High
- Provided by: KELLER WILLIAMS WINTER PARK
- Contact: Joseph Sipp
- 407-545-6430

- DMCA Notice
-
DescriptionWelcome to your dream home in the heart of Orlando! Located just minutes from the University of Central Florida and within walking distance to the football stadium, this fully renovated 4 bedroom, 3 bathroom residence offers the perfect blend of style, comfort, and convenience. From the moment you step inside, you're welcomed by soaring high ceilings and an abundance of natural light that accentuates the spacious open concept layout. The main floor features stunning vinyl plank flooring throughout, seamlessly connecting the expansive living and dining areas to a beautifully upgraded kitchen. Boasting granite countertops, stainless steel appliances, and ample cabinet space, this kitchen is a chefs delightperfect for entertaining or casual family meals. The flow and functionality of the space make everyday living feel elevated and easy. Off the open concept living space you will find one bedroom, and one full bathroom. Upstairs, youll find a massive loft area thats ideal for a media room, home office, or play area. The luxurious primary suite offers a spa like bathroom complete with his and hers vanities and an enormous walk in closet. With a 3 car garage and thoughtful upgrades throughout, this home delivers both practicality and modern eleganceall in an unbeatable location. Dont miss your chance to own this stunning property! BRAND NEW ROOF AC 2022 HWH 2023 PLUMBING Recently Updated Electrical Recently Updated
Property Location and Similar Properties
Features
Appliances
- Dishwasher
- Microwave
- Range
- Refrigerator
Home Owners Association Fee
- 280.00
Association Name
- Greystone Management company
Association Phone
- 4076454945
Carport Spaces
- 0.00
Close Date
- 0000-00-00
Cooling
- Central Air
Country
- US
Covered Spaces
- 0.00
Exterior Features
- Lighting
- Rain Gutters
Flooring
- Vinyl
Garage Spaces
- 3.00
Heating
- Central
High School
- East River High
Insurance Expense
- 0.00
Interior Features
- High Ceilings
- Kitchen/Family Room Combo
- Living Room/Dining Room Combo
- Open Floorplan
- PrimaryBedroom Upstairs
Legal Description
- UNIVERSITY ESTATES UNIT 1 24/135 LOT 190 (LESS COMM AT THE NW CORNER LOT 190 TH S12-34-50E 14.95 FT TO THE POB TH S27-36-22E 46.15 FT TH N89-09-20W 12.3 FT TH N12-34-50W 41.72 FT THE POB)
Levels
- Two
Living Area
- 2744.00
Middle School
- Corner Lake Middle
Area Major
- 32826 - Orlando/Alafaya
Net Operating Income
- 0.00
Occupant Type
- Vacant
Open Parking Spaces
- 0.00
Other Expense
- 0.00
Parcel Number
- 01-22-31-8825-01-900
Pets Allowed
- Yes
Property Type
- Residential
Roof
- Shingle
School Elementary
- East Lake Elem
Sewer
- Public Sewer
Tax Year
- 2024
Township
- 22
Utilities
- Cable Available
Views
- 11
Virtual Tour Url
- https://www.propertypanorama.com/instaview/stellar/O6311480
Water Source
- Public
Year Built
- 1996
Zoning Code
- ORG-R-1A



