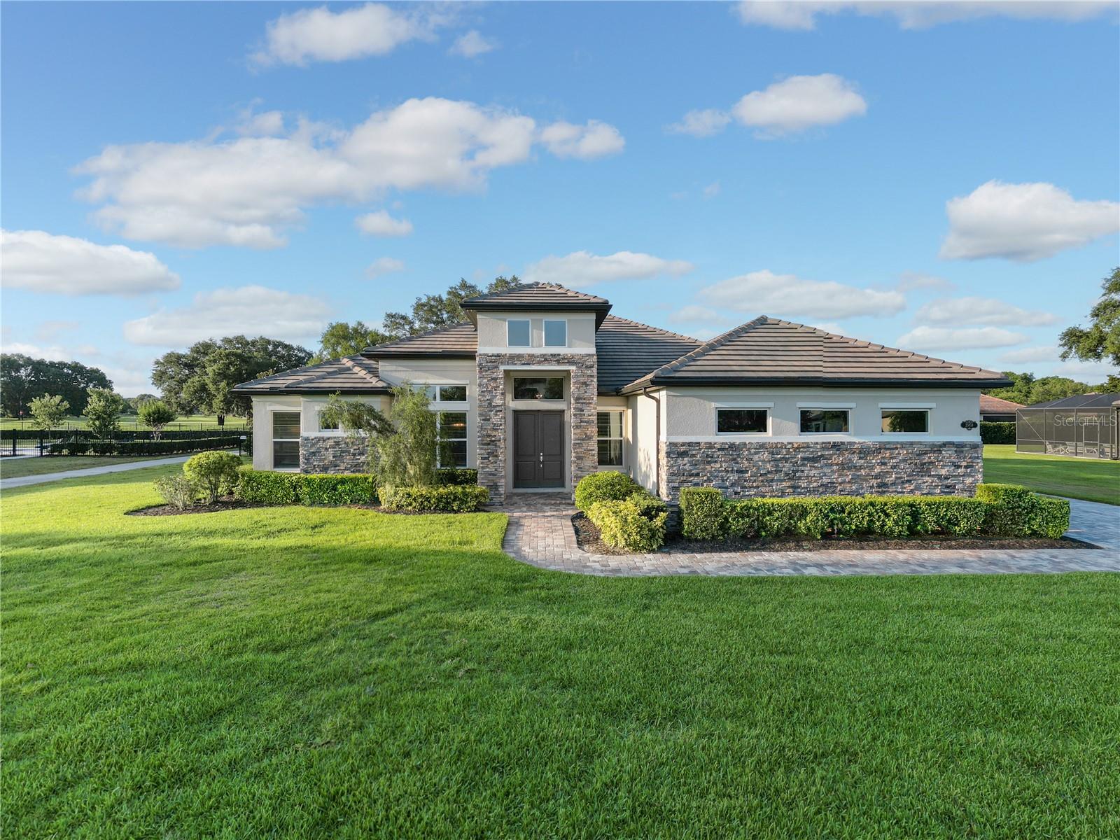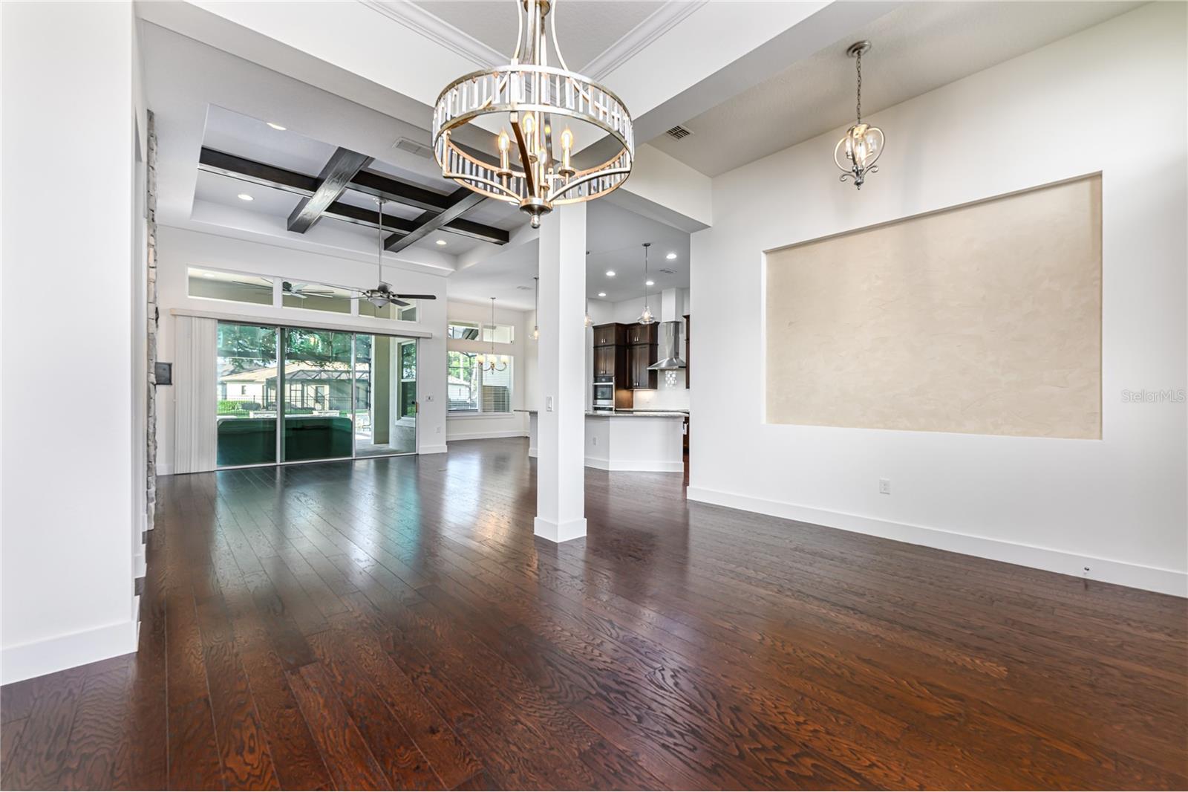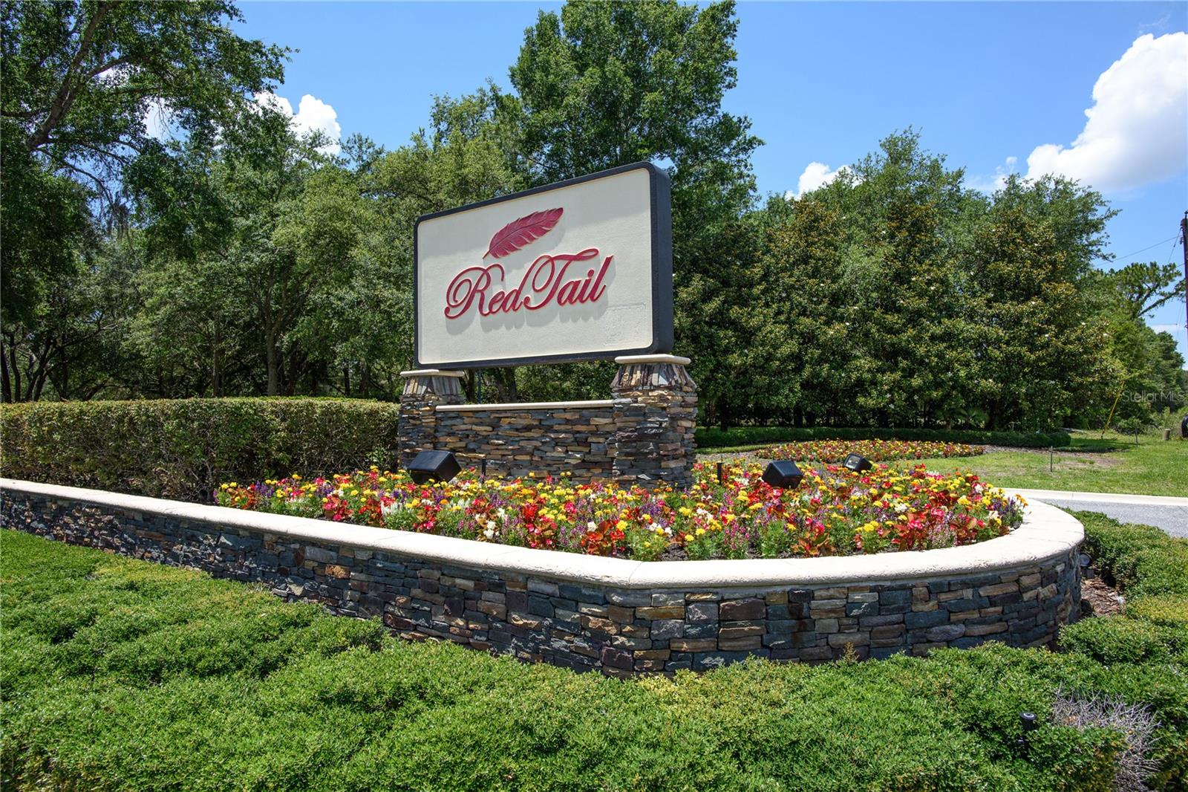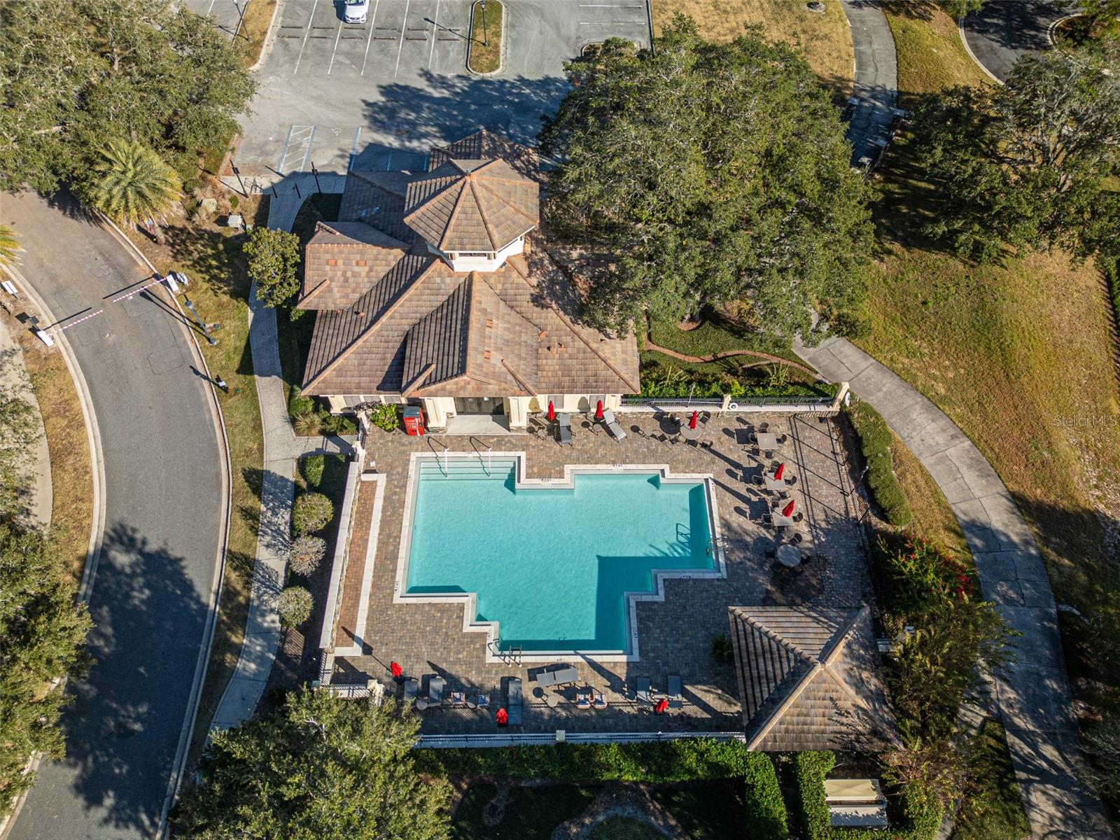25859 Crossings Bluff Lane, SORRENTO, FL 32776
Contact Broker IDX Sites Inc.
Schedule A Showing
Request more information
- MLS#: O6311311 ( Residential )
- Street Address: 25859 Crossings Bluff Lane
- Viewed: 15
- Price: $835,000
- Price sqft: $247
- Waterfront: No
- Year Built: 2019
- Bldg sqft: 3378
- Bedrooms: 4
- Total Baths: 3
- Full Baths: 3
- Garage / Parking Spaces: 2
- Days On Market: 34
- Additional Information
- Geolocation: 28.8201 / -81.5328
- County: LAKE
- City: SORRENTO
- Zipcode: 32776
- Subdivision: Heathrow Country Estates
- Elementary School: Sorrento Elementary
- Middle School: Mount Dora Middle
- High School: Mount Dora High
- Provided by: WEICHERT REALTORS HALLMARK PROPERTIES
- Contact: Margo Rochelle
- 407-644-5385

- DMCA Notice
-
DescriptionOne or more photo(s) has been virtually staged. Welcome to Luxury Living! As you drive through the winding, tree lined entrance and cross the charming bridge into the exclusive RedTail Golf Community, you'll immediately sense you've arrived somewhere truly special. Nestled on a premium half acre lot overlooking the renowned RedTail Golf Course, this custom built 2019 residence by Vintage Estate Homes combines elegance, functionality, with over $220,000 in recent thoughtful enhancements. Designed with entertaining in mind, this stunning home features soaring ceilings and a spacious open concept layout with a desirable 3 way split floor plan. The heart of the home is a chefs dream kitchencomplete with a custom farmhouse sink, convection double oven, sleek cooktop with designer hood, stainless steel appliances, and beautifully crafted cabinetry. Enjoy premium features like soft close drawers, built in trash and recycle bins, and a generous walk in pantry. Expansive sliding glass doors from the great room open to reveal the spectacular custom pool added last year creating a true outdoor oasis. The oversized, screened in paver pool deck adds tremendous outdoor living space and is perfect for quiet evenings under the stars. The fully fenced yard adds security and space for pets or outdoor activities. An extended paver driveway comfortably accommodates up to six vehiclesperfect for guests or multi generational living. Additional highlights include engineered hardwood floors, a 24KW whole house generator, and a buried propane tankensuring comfort and peace of mind year round. RedTail offers a lifestyle like no other. Dine in style at the communitys clubhouse restaurant or unwind with friends at the Hawks Nest Bar. Start your morning with a workout in the state of the art fitness center, play a match on the tennis courts, or take a refreshing dip in the resort style pool. Commuting is effortless with the nearby 429 Expressway, placing you within easy reach of Orlando and surrounding areas. The charming town of Mount Dora is just 7 miles away, while the thriving areas of Sanford and Lake Mary are only a 15 minute drive. This is more than just a homeits a forever lifestyle.
Property Location and Similar Properties
Features
Appliances
- Cooktop
- Dishwasher
- Disposal
- Microwave
- Range Hood
- Refrigerator
Home Owners Association Fee
- 1040.00
Home Owners Association Fee Includes
- Common Area Taxes
- Pool
- Security
Association Name
- Castle Group
Carport Spaces
- 0.00
Close Date
- 0000-00-00
Cooling
- Central Air
Country
- US
Covered Spaces
- 0.00
Exterior Features
- Lighting
- Rain Gutters
- Sidewalk
- Sliding Doors
- Private Mailbox
Fencing
- Fenced
Flooring
- Hardwood
- Tile
Garage Spaces
- 2.00
Heating
- Central
High School
- Mount Dora High
Insurance Expense
- 0.00
Interior Features
- Kitchen/Family Room Combo
- Solid Wood Cabinets
- Tray Ceiling(s)
- Ceiling Fans(s)
- Eat-in Kitchen
- High Ceilings
- Primary Bedroom Main Floor
- Open Floorplan
- Split Bedroom
- Stone Counters
- Walk-In Closet(s)
Legal Description
- HEATHROW COUNTRY ESTATE HOMES-PHASE 3 PB 65 PG 14-16 LOT 273 ORB 6075 PG 525
Levels
- One
Living Area
- 2528.00
Lot Features
- Oversized Lot
- On Golf Course
Middle School
- Mount Dora Middle
Area Major
- 32776 - Sorrento / Mount Plymouth
Net Operating Income
- 0.00
Occupant Type
- Vacant
Open Parking Spaces
- 0.00
Other Expense
- 0.00
Parcel Number
- 20-19-28-0802-000-27300
Parking Features
- Garage Door Opener
- Garage Faces Side
- Oversized
Pets Allowed
- Yes
Pool Features
- Screen Enclosure
- Lighting
- Heated
- Gunite
- In Ground
- Salt Water
Possession
- Close Of Escrow
Property Type
- Residential
Roof
- Tile
School Elementary
- Sorrento Elementary
Sewer
- Public Sewer
Tax Year
- 2024
Township
- 19
Utilities
- Propane
- Underground Utilities
- BB/HS Internet Available
- Electricity Connected
- Sewer Connected
- Water Connected
Views
- 15
Virtual Tour Url
- https://vimeo.com/1088440929?share=copy
Water Source
- Public
Year Built
- 2019
Zoning Code
- UNINCORPORATED LAKE COUNT

















































































