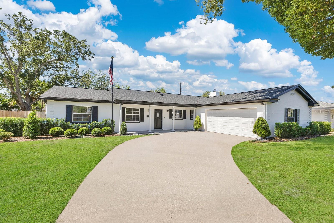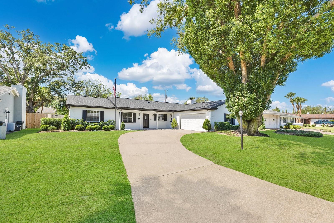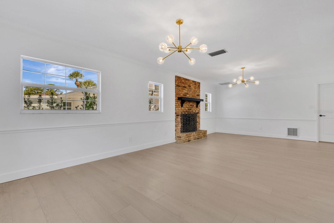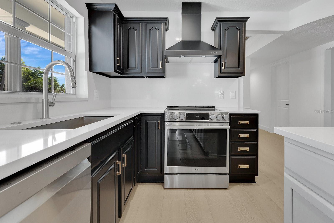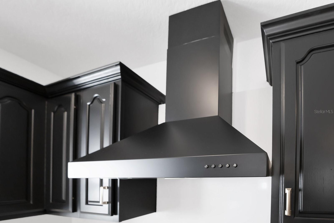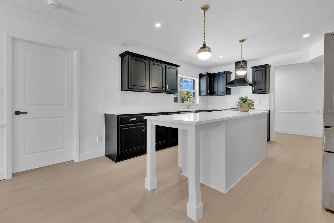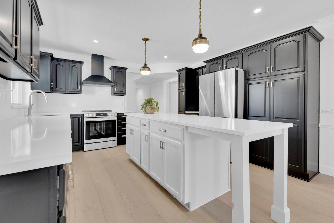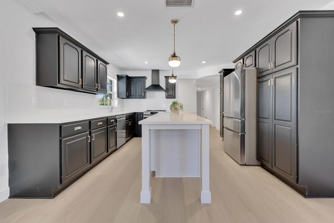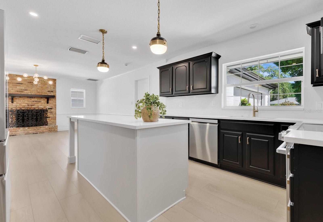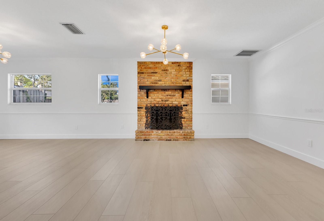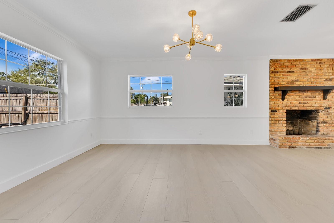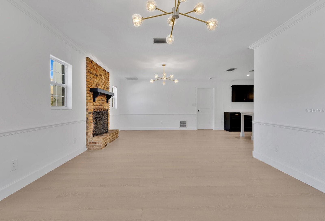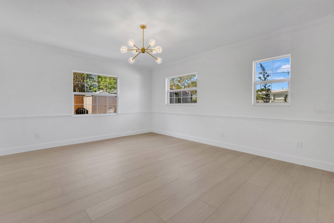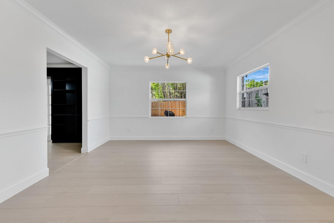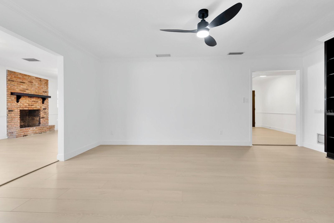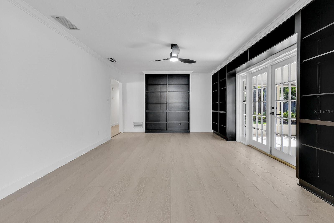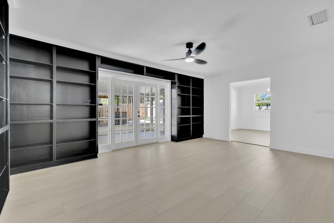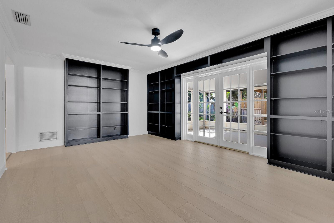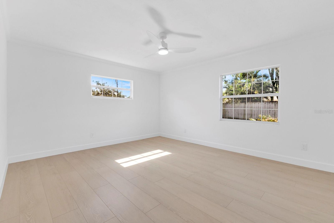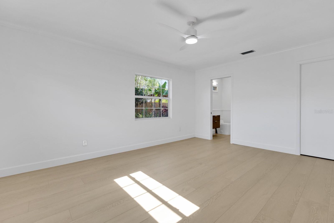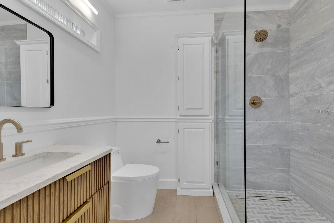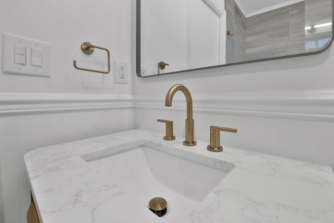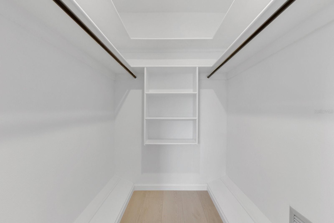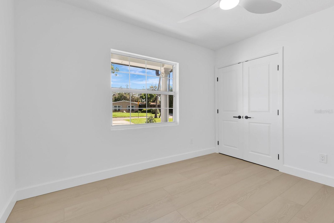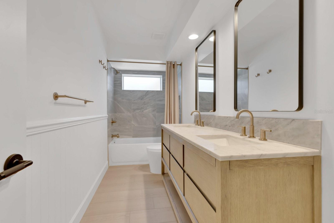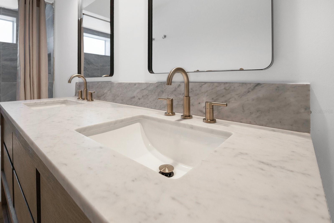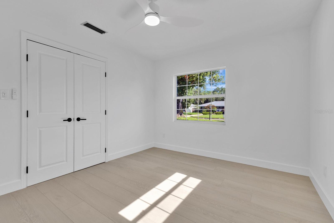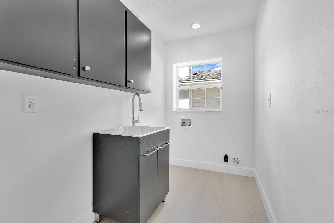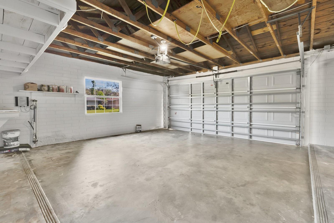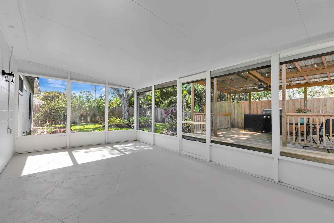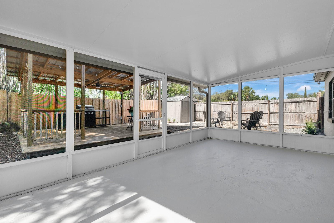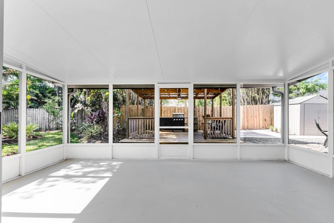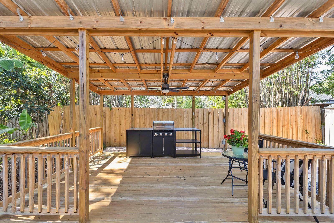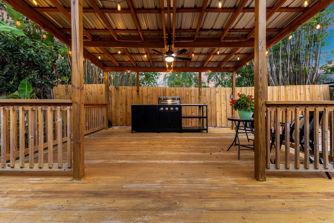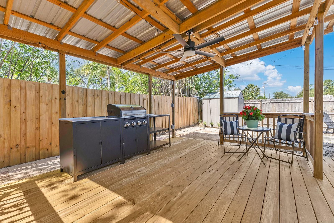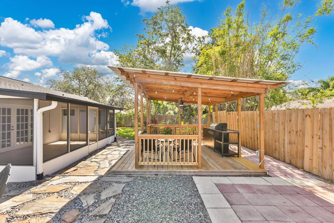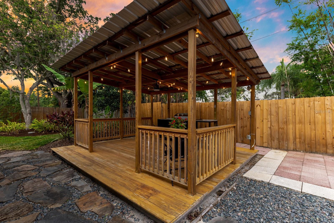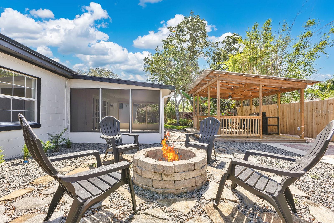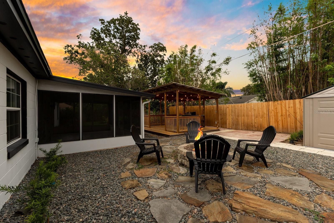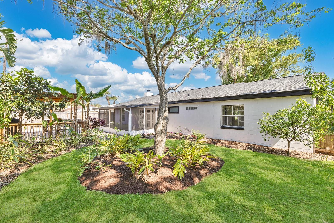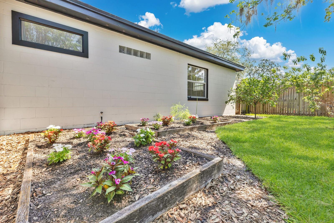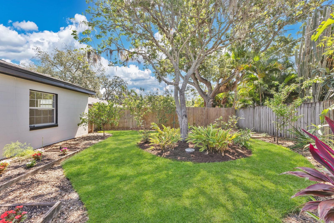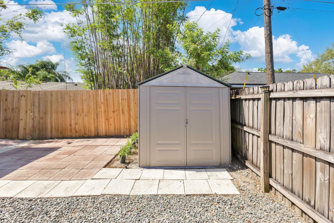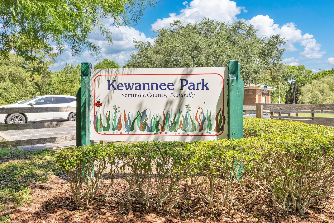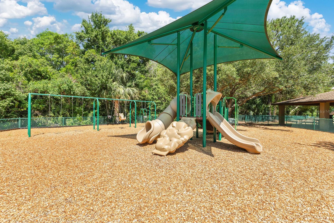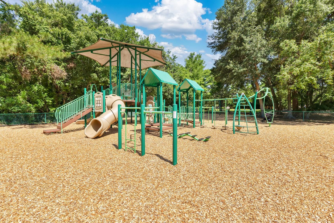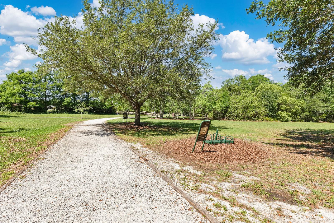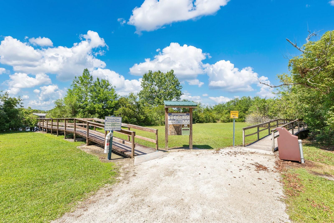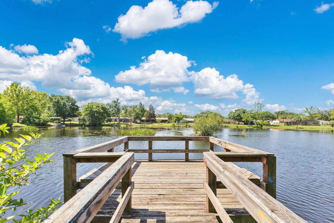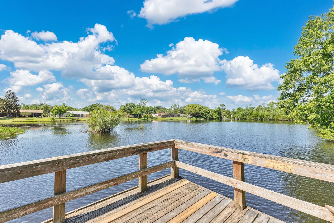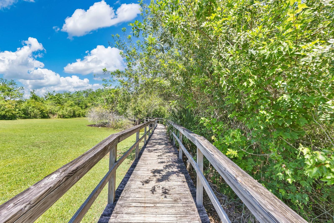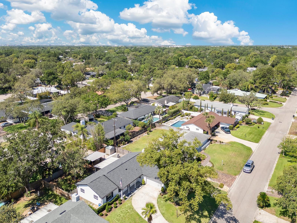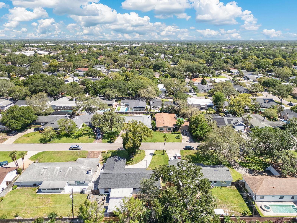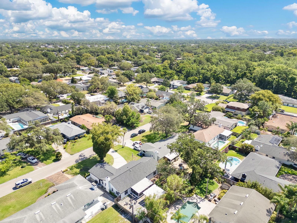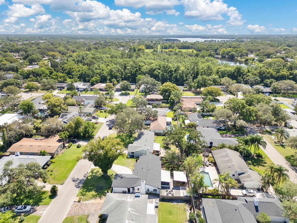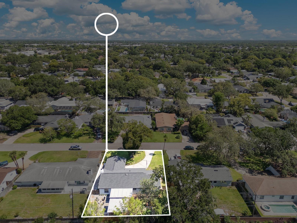2460 Worthington Road, MAITLAND, FL 32751
Contact Broker IDX Sites Inc.
Schedule A Showing
Request more information
- MLS#: O6310681 ( Residential )
- Street Address: 2460 Worthington Road
- Viewed: 76
- Price: $615,000
- Price sqft: $243
- Waterfront: No
- Year Built: 1966
- Bldg sqft: 2529
- Bedrooms: 3
- Total Baths: 2
- Full Baths: 2
- Garage / Parking Spaces: 2
- Days On Market: 65
- Additional Information
- Geolocation: 28.643 / -81.3365
- County: ORANGE
- City: MAITLAND
- Zipcode: 32751
- Subdivision: English Estates
- Elementary School: English Estates
- Middle School: South Seminole
- High School: Lake Howell
- Provided by: KELLY PRICE & COMPANY LLC
- Contact: Leah Bonich
- 407-645-4321

- DMCA Notice
-
DescriptionNEW PRICE!!! Stunning home in Maitland's English Estates neighborhood! PRE INSPECTED MOVE IN READY HOME WARRANTY INCLUDED!!! Completely remodeled by Maru Design Studio, this beautiful 3 bedroom, 2 bath home features an open layout with high end designer finishes throughout. Luxury vinyl plank flooring has been installed in every room of the home to create seamless transitions into each living space. The kitchen is absolutely gorgeous and features custom solid wood cabinetry, an island, brand new stainless steel appliances, and bright white Quartz countertops. A large living/dining room with decorative fireplace is adjacent to the kitchen and theres a lovely multi purpose room with built in floor to ceiling shelving just off the foyer with French doors that open to the screened patio. Down the hall are two comfortably sized bedrooms and a gorgeous hall bath with a double sink vanity and optimum storage. The primary bedroom is spacious with a large walk in closet and private en suite with shower. Each bathroom has been completely redone and include all new tile work, vanities, brass plumbing fixtures, new tub (hall bath), new toilets, and mirrors. Interior mudroom/laundry room off the 2 car garage has a new utility sink and room for additional storage. The backyard is a true oasis perfect for cookouts with family and friends or relaxing by the fire pit. New landscaping, including fresh sod and flowered garden beds complement the private backyard which showcases an array of pineapples, banana trees, and citrus trees. A large gazebo houses an all new outdoor grill and is adorned with market lights and ceiling fan to keep you cool during the summer months. Other notable improvements include all new windows (2025), new roof (2021), new electrical panel (2021), water heater (2017), and copper plumbing. Located in the desirable English Estates neighborhood, residents enjoy quiet, walkable streets, close proximity to Kewannee Park with its waterfront boardwalk, playground, and wooded trails, and close proximity to major roadways, shops and dining. Homes in this neighborhood are zoned for English Estates Elementary, South Seminole Middle School, and Lake Howell High.
Property Location and Similar Properties
Features
Appliances
- Dishwasher
- Range
- Refrigerator
Home Owners Association Fee
- 35.00
Association Name
- English Estates / Mark Hardin
Carport Spaces
- 0.00
Close Date
- 0000-00-00
Cooling
- Central Air
Country
- US
Covered Spaces
- 0.00
Exterior Features
- French Doors
- Outdoor Grill
- Private Mailbox
Fencing
- Wood
Flooring
- Luxury Vinyl
Furnished
- Unfurnished
Garage Spaces
- 2.00
Heating
- Central
- Electric
High School
- Lake Howell High
Insurance Expense
- 0.00
Interior Features
- Ceiling Fans(s)
- Living Room/Dining Room Combo
- Primary Bedroom Main Floor
- Solid Wood Cabinets
- Stone Counters
- Thermostat
Legal Description
- E 70 FT OF LOT 4 + W 8 FT OF LOT 5 BLK F ENGLISH ESTATES UNIT 3 PB 14 PG 65
Levels
- One
Living Area
- 1827.00
Lot Features
- In County
- Landscaped
Middle School
- South Seminole Middle
Area Major
- 32751 - Maitland / Eatonville
Net Operating Income
- 0.00
Occupant Type
- Vacant
Open Parking Spaces
- 0.00
Other Expense
- 0.00
Other Structures
- Gazebo
- Shed(s)
Parcel Number
- 20-21-30-505-0F00-0040
Pets Allowed
- Yes
Property Type
- Residential
Roof
- Shingle
School Elementary
- English Estates Elementary
Sewer
- Public Sewer
Tax Year
- 2024
Township
- 21
Utilities
- BB/HS Internet Available
- Sewer Connected
Views
- 76
Water Source
- Public
Year Built
- 1966
Zoning Code
- R-1A



