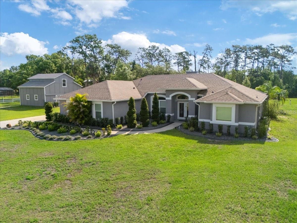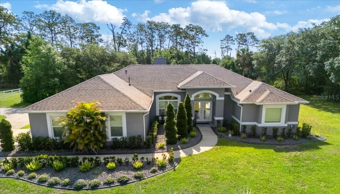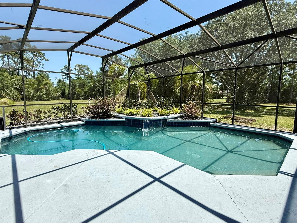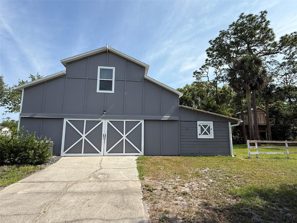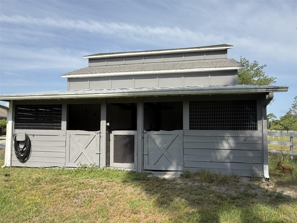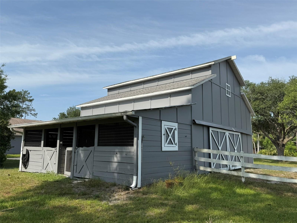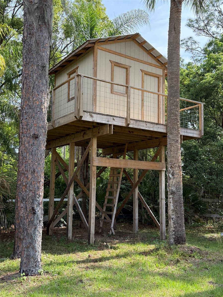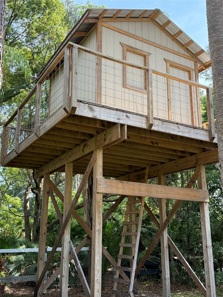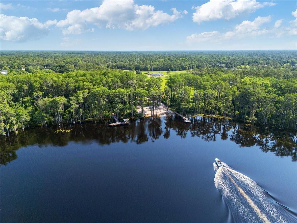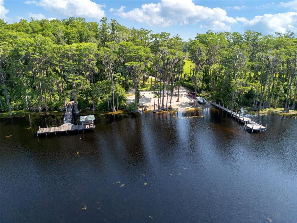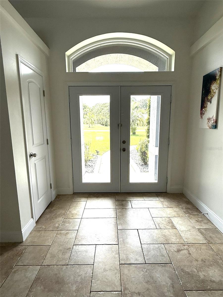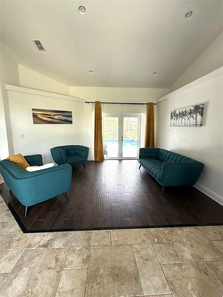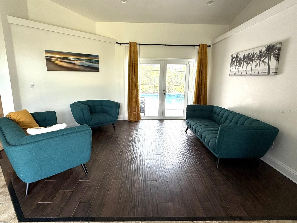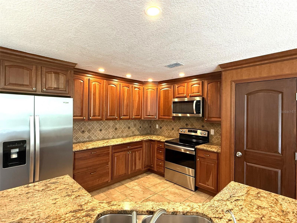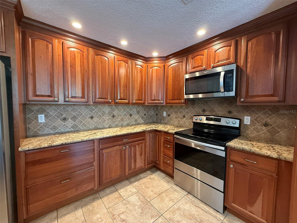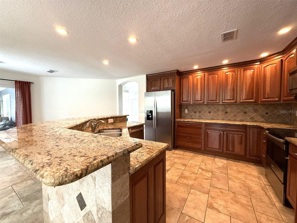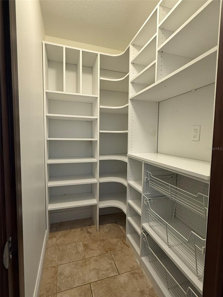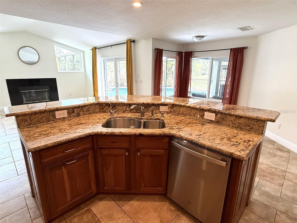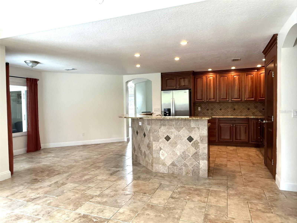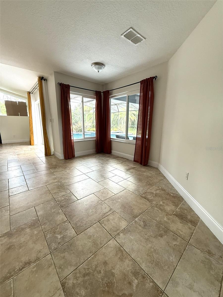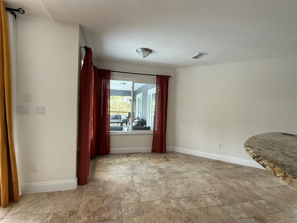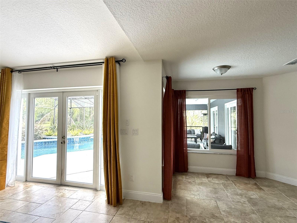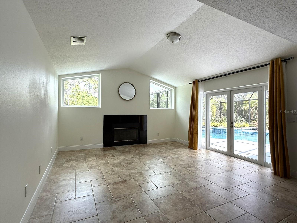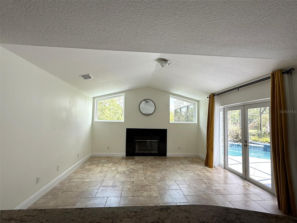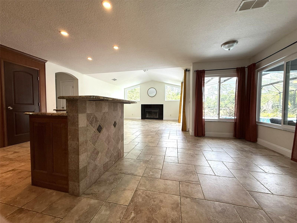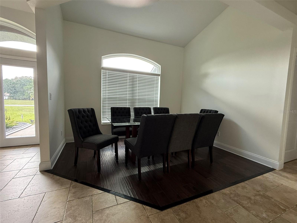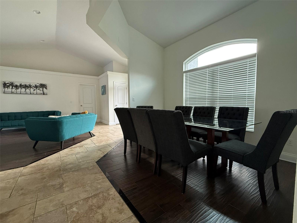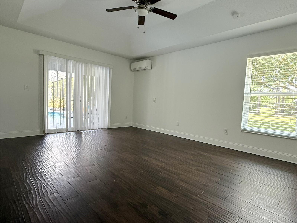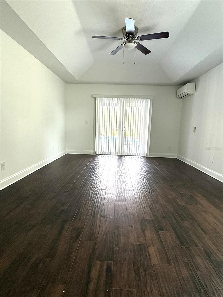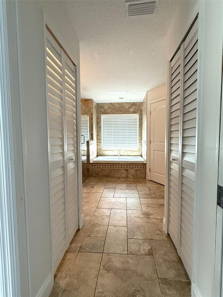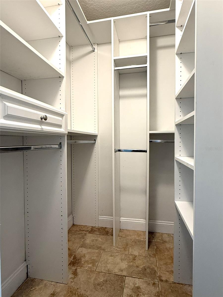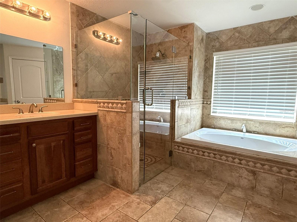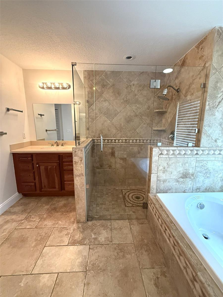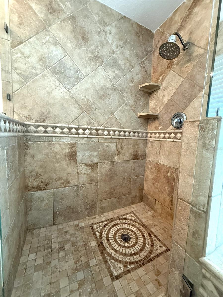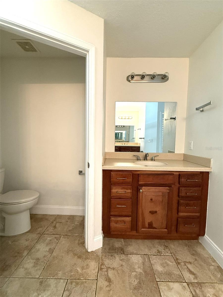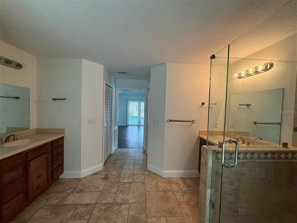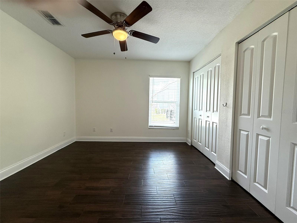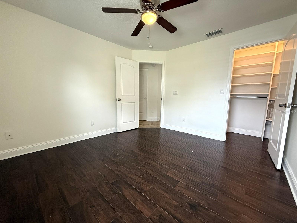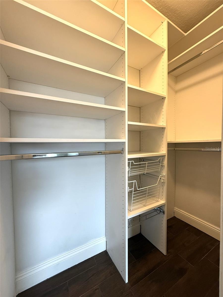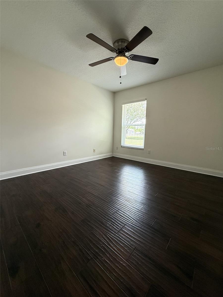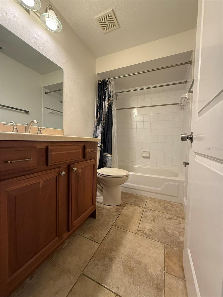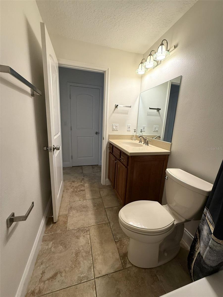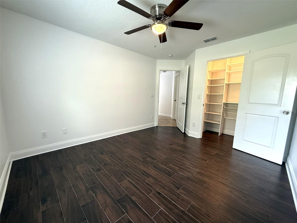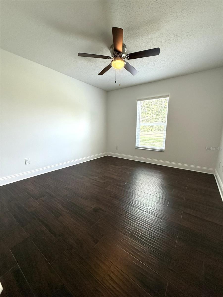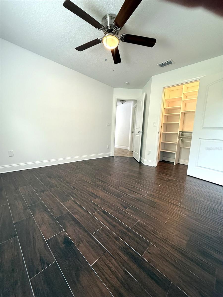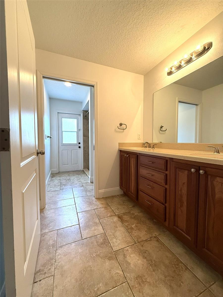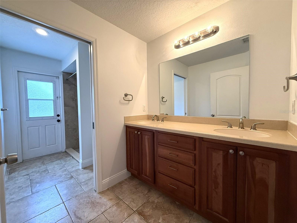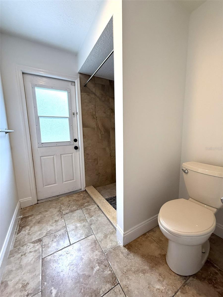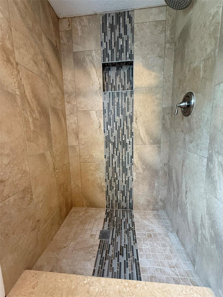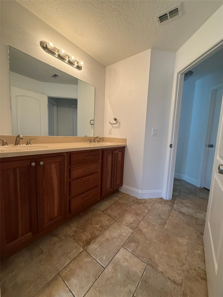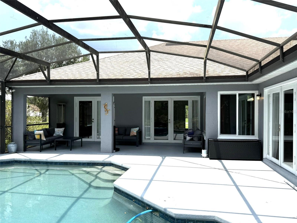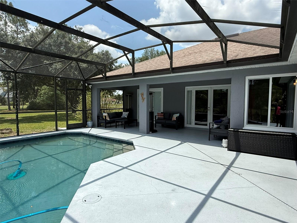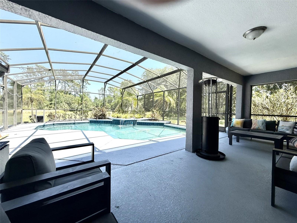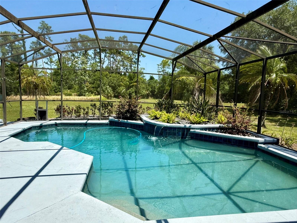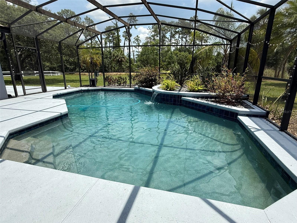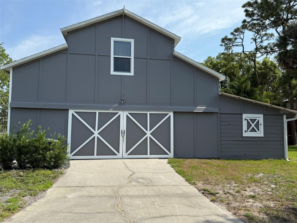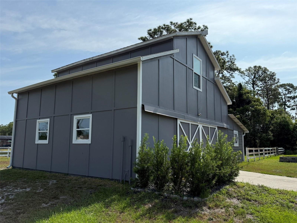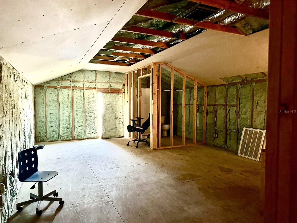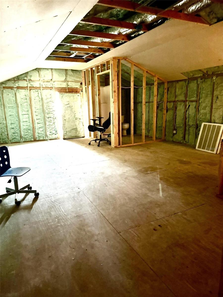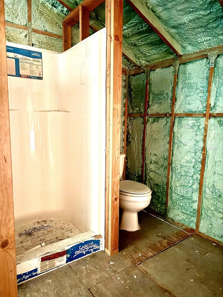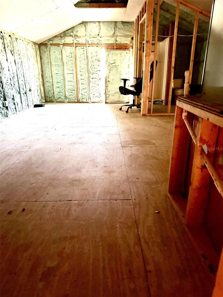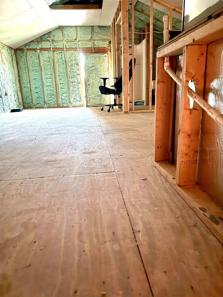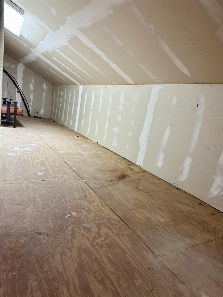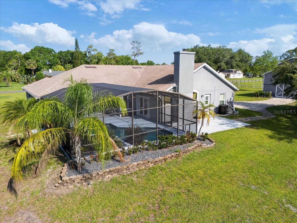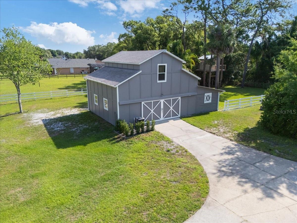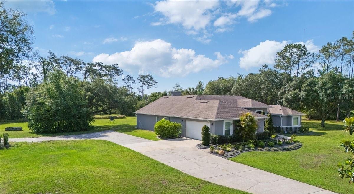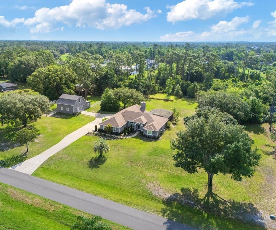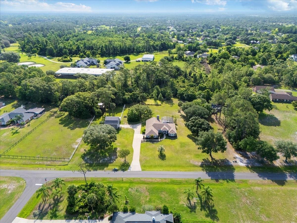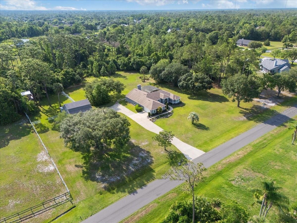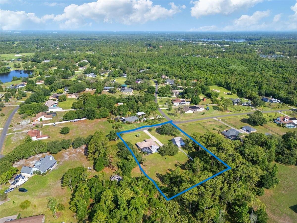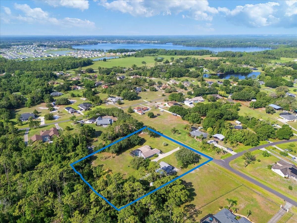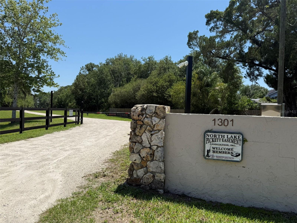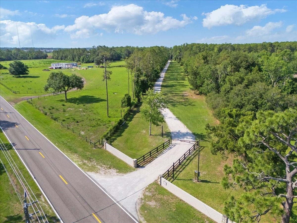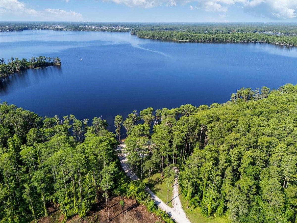2659 Hibbard Trail, CHULUOTA, FL 32766
Contact Broker IDX Sites Inc.
Schedule A Showing
Request more information
- MLS#: O6310578 ( Residential )
- Street Address: 2659 Hibbard Trail
- Viewed: 21
- Price: $877,900
- Price sqft: $278
- Waterfront: No
- Year Built: 1994
- Bldg sqft: 3157
- Bedrooms: 4
- Total Baths: 4
- Full Baths: 3
- 1/2 Baths: 1
- Garage / Parking Spaces: 2
- Days On Market: 41
- Additional Information
- Geolocation: 28.6173 / -81.0947
- County: SEMINOLE
- City: CHULUOTA
- Zipcode: 32766
- Subdivision: Pickett Downs
- Provided by: REAL ESTATE FIRM OF ORLANDO
- Contact: Donna Cox
- 407-581-5550

- DMCA Notice
-
DescriptionLooking for the perfect combination of a spacious country lifestyle yet close to the city conveniences? If so, saddle up your horses and look no further! This lovely 4 bedroom, 3 bath, 2,327sf block home perfectly situated on 2. 1 acres features a 2 stall barn, a screened/heated pool & covered patio and a delightful tree height fort. With deeded private access to 800 acre lake pickett where you can ski, fish or relax on the beach or the dock, the fun filled florida lifestyle is at your fingertips! Additional features of this home include new pella double pane tilt in windows (2025), hvac system replacement in the house and the barn (2022), newer wood plank style tile flooring (2022) in the living room, dining room and all bedrooms, a tankless water heater, double split bedroom plan, copious storage and natural light and so much more! The double door foyer entrance opens to the 15x13 living room with lighted plant shelves which offers a stunning view of the pool upon entry. To the right is the 17x13 primary bedroom with a tray ceiling, mini split a/c system for added comfort on those extra warm summer days and french doors to the patio/pool. The en suite spacious bathroom has his/hers california style walk in closets, separate his/hers vanities, a soaking tub and separate shower and a separate water closet. Gorgeous rich wood cabinetry and mediterranean style tile flooring and walls with designer accents complete this beautiful bathroom. To the left of the foyer is the 12x9 dining room which is across from the 13x13 renovated eat in kitchen featuring granite counters, dark wood cabinetry, tile backsplash with brass insets, california closet style walk in pantry, all appliances including a water filtration system, a 6 8 person breakfast bar and a 10x10 breakfast nook overlooking the pool/patio area. A tile encased wood burning fireplace is the focal point of the 15x15 family room which opens to the pool. All three secondary bedrooms have ceiling fans and custom california closets. The indoor laundry room has a washer/dryer and a deep basin sink. The oversized 2 car side entry garage has pull down attic access and built in storage cabinets. The 2 story/3 level barn has electricity, a workshop area, front & back drive thru roll up doors, feed room, tack room & 2 horse stalls on the ground level. The unfinished insulated upstairs has a toilet & shower, a ducted hvac system (not yet connected electrically) and can easily be finished into an office or studio apartment. For the teens, the 10x10 fort has a fenced wrap around porch with built in ladder access. For low cost lawn maintenance, there is a whole yard sprinkler system on a well. Located just minutes from ucf, the waterford lakes shopping & entertainment complex, and a short drive to downtown orlando and the east coast beaches, this home offers an opportunity to own a lifestylenot just a home! Call today for your private showing!
Property Location and Similar Properties
Features
Appliances
- Dishwasher
- Disposal
- Dryer
- Electric Water Heater
- Exhaust Fan
- Microwave
- Range
- Refrigerator
- Tankless Water Heater
- Washer
- Water Filtration System
Home Owners Association Fee
- 550.00
Association Name
- See HOA Disclosure
Carport Spaces
- 0.00
Close Date
- 0000-00-00
Cooling
- Central Air
Country
- US
Covered Spaces
- 0.00
Exterior Features
- French Doors
- Lighting
- Outdoor Grill
- Rain Gutters
- Sliding Doors
- Storage
Fencing
- Board
- Fenced
Flooring
- Tile
Garage Spaces
- 2.00
Heating
- Central
Insurance Expense
- 0.00
Interior Features
- Cathedral Ceiling(s)
- Ceiling Fans(s)
- Eat-in Kitchen
- High Ceilings
- Kitchen/Family Room Combo
- Open Floorplan
- Primary Bedroom Main Floor
- Solid Wood Cabinets
- Stone Counters
- Tray Ceiling(s)
- Vaulted Ceiling(s)
- Walk-In Closet(s)
- Window Treatments
Legal Description
- LOT 187 PICKETT DOWNS UNIT 3 PB 32 PGS 14-16
Levels
- One
Living Area
- 2327.00
Lot Features
- Cleared
- In County
- Landscaped
- Level
- Oversized Lot
- Pasture
- Paved
- Zoned for Horses
Area Major
- 32766 - Oviedo/Chuluota
Net Operating Income
- 0.00
Occupant Type
- Owner
Open Parking Spaces
- 0.00
Other Expense
- 0.00
Other Structures
- Barn(s)
- Other
Parcel Number
- 35-21-32-5HQ-0000-1870
Parking Features
- Driveway
- Garage Door Opener
- Garage Faces Side
- Off Street
Pets Allowed
- Dogs OK
- Yes
Pool Features
- Deck
- Heated
- In Ground
- Screen Enclosure
Possession
- Close Of Escrow
Property Type
- Residential
Roof
- Shingle
Sewer
- Septic Tank
Tax Year
- 2024
Township
- 21
Utilities
- BB/HS Internet Available
- Electricity Connected
- Sprinkler Well
View
- Trees/Woods
Views
- 21
Virtual Tour Url
- https://www.propertypanorama.com/instaview/stellar/O6310578
Water Source
- Well
Year Built
- 1994
Zoning Code
- A-1



