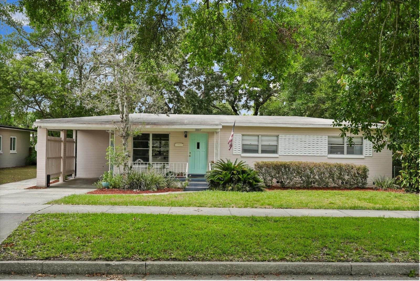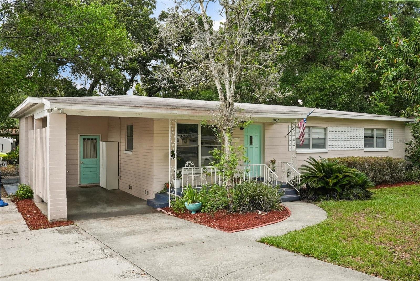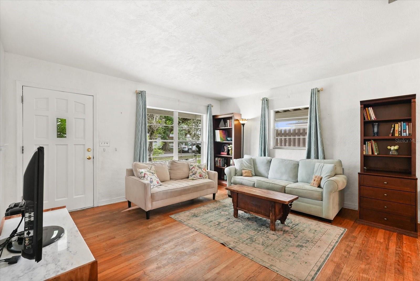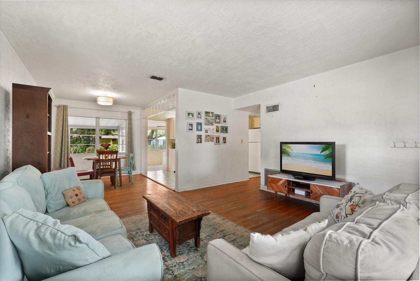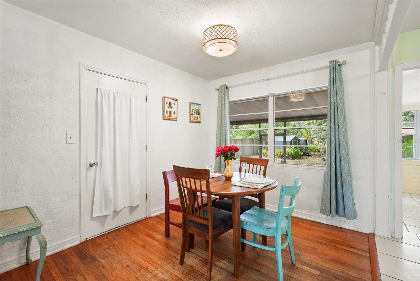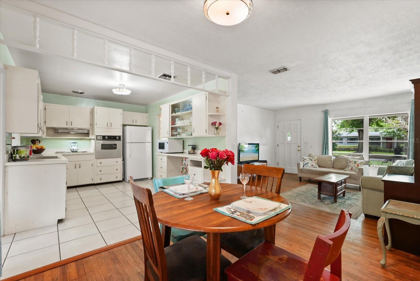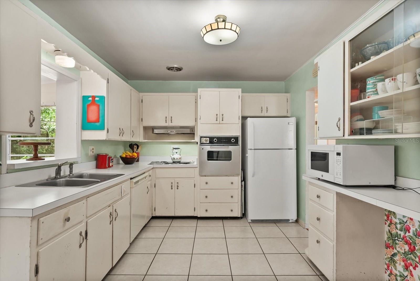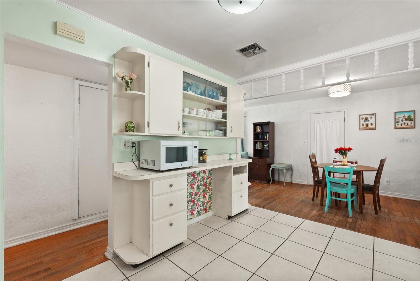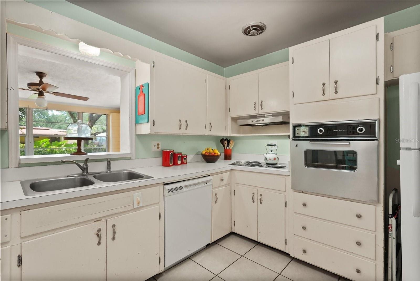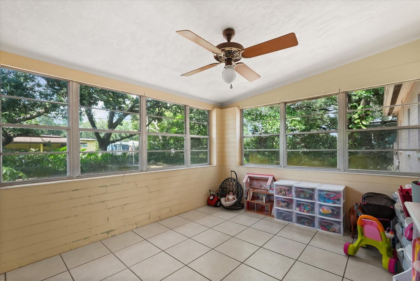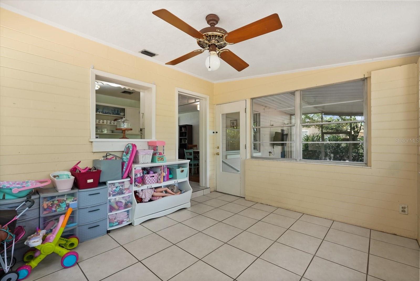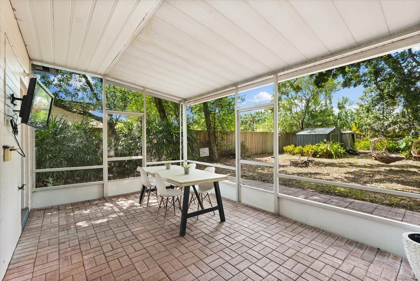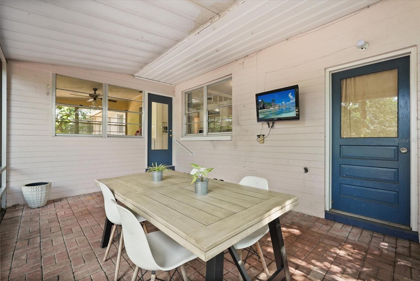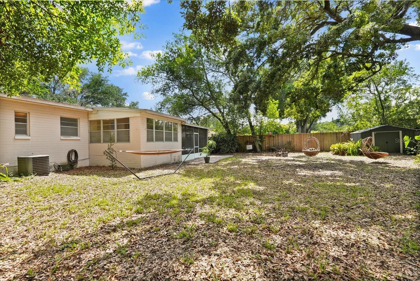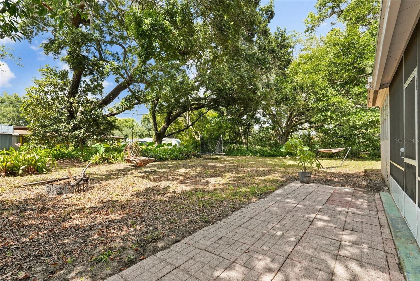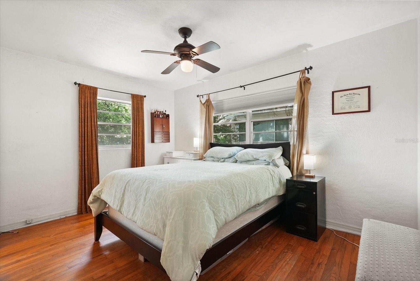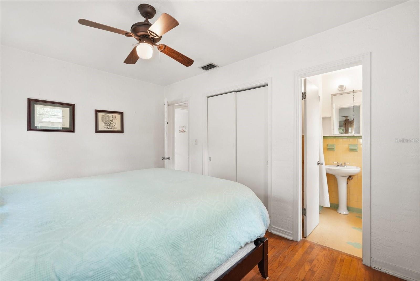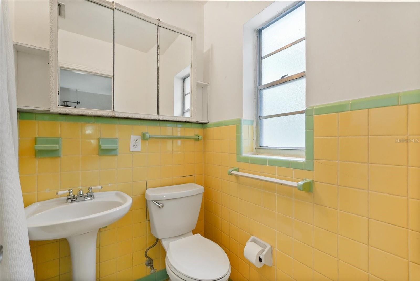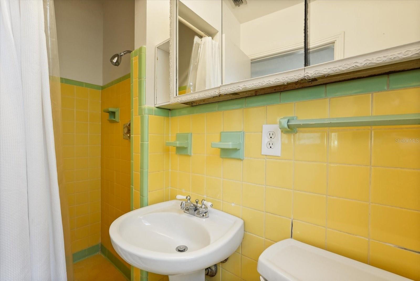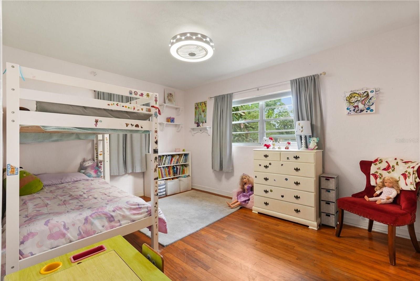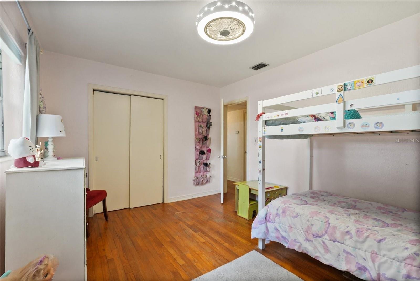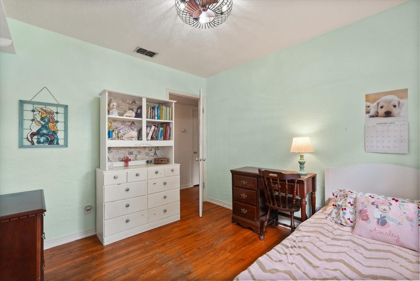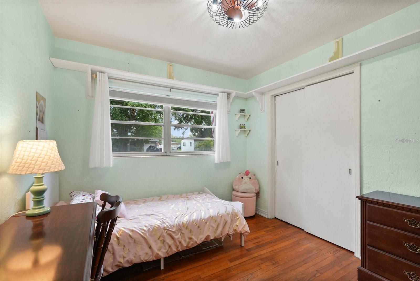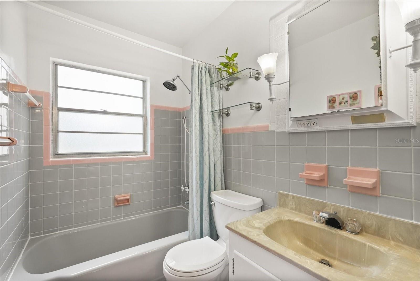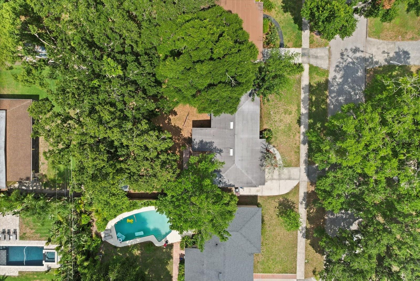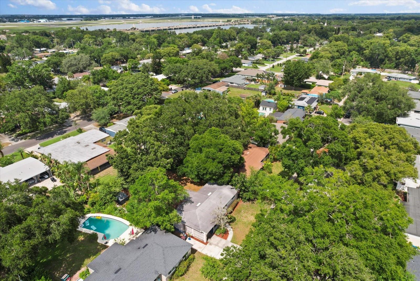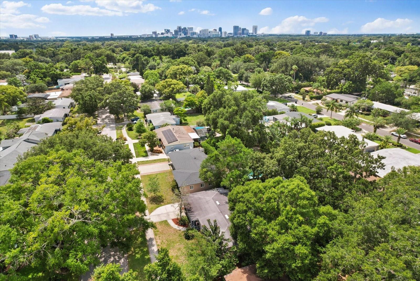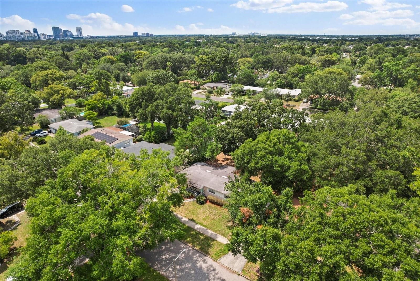3007 Huntington Street, ORLANDO, FL 32803
Contact Broker IDX Sites Inc.
Schedule A Showing
Request more information
- MLS#: O6310523 ( Residential )
- Street Address: 3007 Huntington Street
- Viewed: 38
- Price: $439,000
- Price sqft: $247
- Waterfront: No
- Year Built: 1957
- Bldg sqft: 1775
- Bedrooms: 3
- Total Baths: 2
- Full Baths: 2
- Garage / Parking Spaces: 1
- Days On Market: 45
- Additional Information
- Geolocation: 28.5331 / -81.3452
- County: ORANGE
- City: ORLANDO
- Zipcode: 32803
- Subdivision: Ardmore Terrace
- Elementary School: Lake Como Elem
- Middle School: Lake Como School K 8
- High School: Boone High
- Provided by: KELLER WILLIAMS REALTY AT THE PARKS
- Contact: Kathryn Stelljes
- 407-629-4420

- DMCA Notice
-
DescriptionWelcome to this charming Mid Century Ranch style home in the highly sought after Lake Como neighborhood, just minutes from Downtown Orlando. Offering 3 bedrooms, 2 full bathrooms, and a spacious bonus room, this home combines comfort, character, and an unbeatable location. From the moment you arrive, youll notice the inviting curb appeal, complete with a welcoming covered front porch. Step inside to an open living and dining area with original hardwood floors that add warmth and character. The kitchen is centrally located with a window overlooking the bonus room and expansive backyard. The kitchen features wood cabinetry with architectural details such as glass front cabinets and a built in desk area. Just off the kitchen, the light filled bonus room offers endless flexibilityideal for a home office, playroom, or creative studio. Step outside to a new screened in paver patio (2023), a perfect spot to unwind or entertain, surrounded by a shady backyard that offers ample room to play, garden, expand, or even add a pool. Inside the bedrooms share a hallway, with the primary suite located on the backside of the home with an attached bathroom with a walk in shower. Two secondary bedrooms share a full hall bath with a tub/shower combo and linen closet. Additional highlights include a spacious laundry room off the carport with plenty of storage space, plus backyard storage sheds for all your lawn and garden needs. Bonus The covered carport is perfect for bringing groceries in on a rainy summer day! Located in one of Orlandos most desirable neighborhoods, youll enjoy easy access to the 408 and I 4, as well as close proximity to the vibrant amenities of the Hourglass District, Milk District, and Downtown Orlando. Plus, Lake Como K 8 is just down the street! Add your personal touches and make this your dream home.
Property Location and Similar Properties
Features
Appliances
- Built-In Oven
- Cooktop
- Dishwasher
- Range
- Refrigerator
Home Owners Association Fee
- 0.00
Carport Spaces
- 1.00
Close Date
- 0000-00-00
Cooling
- Central Air
Country
- US
Covered Spaces
- 0.00
Exterior Features
- Sidewalk
Fencing
- Fenced
Flooring
- Tile
- Wood
Furnished
- Unfurnished
Garage Spaces
- 0.00
Heating
- Electric
High School
- Boone High
Insurance Expense
- 0.00
Interior Features
- Ceiling Fans(s)
- Living Room/Dining Room Combo
- Solid Wood Cabinets
- Thermostat
Legal Description
- ARDMORE TERRACE V/108 LOT 7
Levels
- One
Living Area
- 1351.00
Lot Features
- City Limits
- Level
- Sidewalk
- Paved
Middle School
- Lake Como School K-8
Area Major
- 32803 - Orlando/Colonial Town
Net Operating Income
- 0.00
Occupant Type
- Owner
Open Parking Spaces
- 0.00
Other Expense
- 0.00
Other Structures
- Shed(s)
- Storage
Parcel Number
- 31-22-30-0264-00-070
Parking Features
- Covered
- Driveway
- Parking Pad
Pets Allowed
- Yes
Property Type
- Residential
Roof
- Membrane
School Elementary
- Lake Como Elem
Sewer
- Public Sewer
Style
- Mid-Century Modern
- Ranch
Tax Year
- 2024
Township
- 22
Utilities
- BB/HS Internet Available
- Cable Available
- Electricity Connected
- Public
- Sewer Connected
- Water Connected
Views
- 38
Water Source
- Public
Year Built
- 1957
Zoning Code
- R-1A/AN



