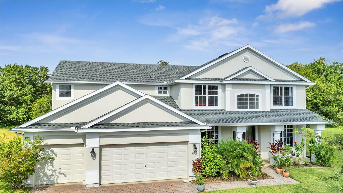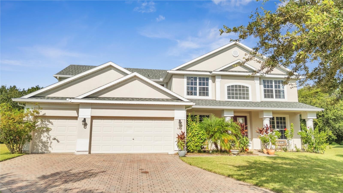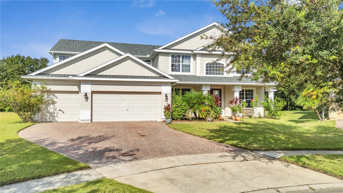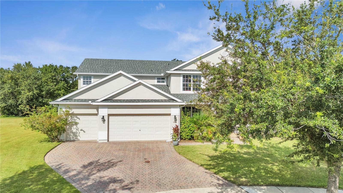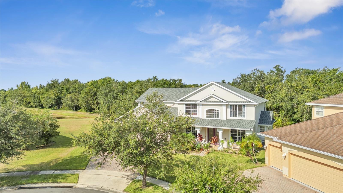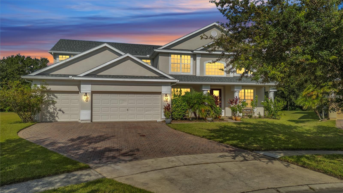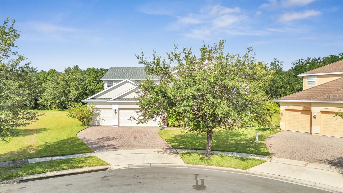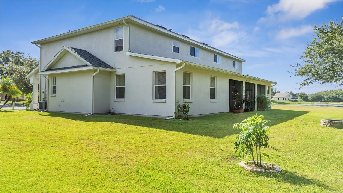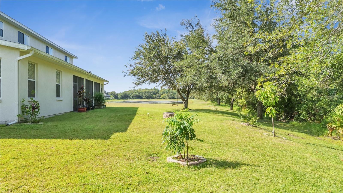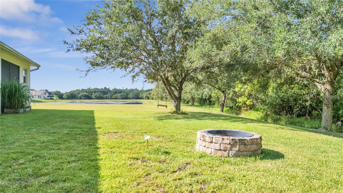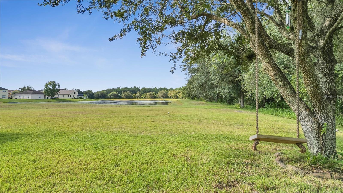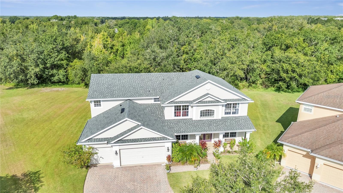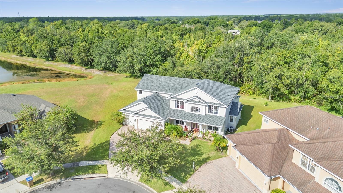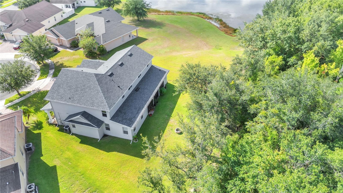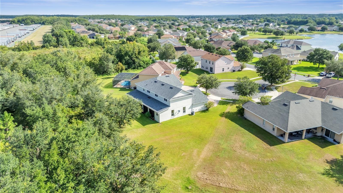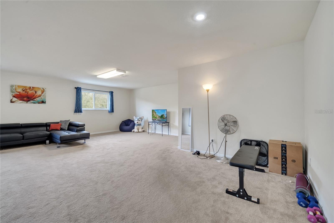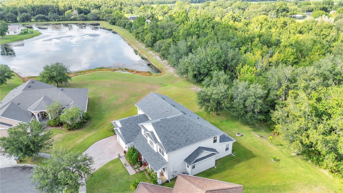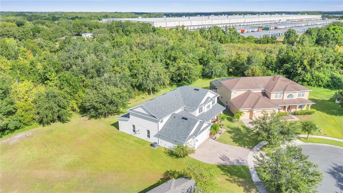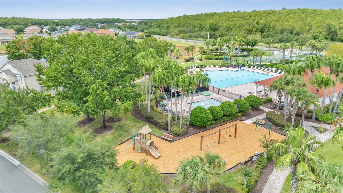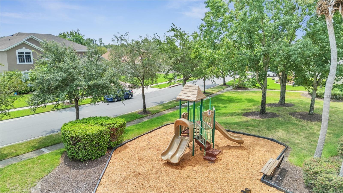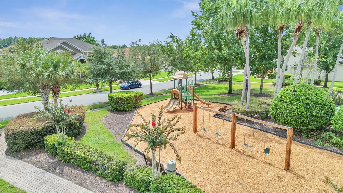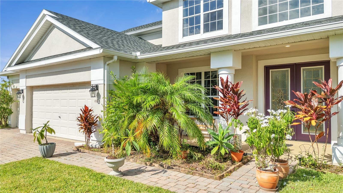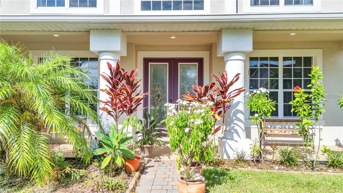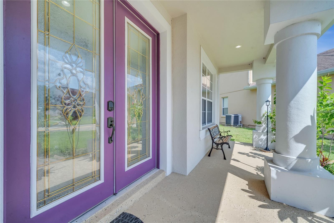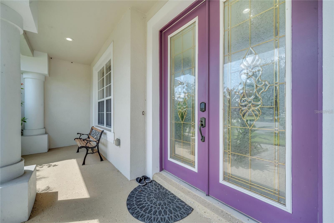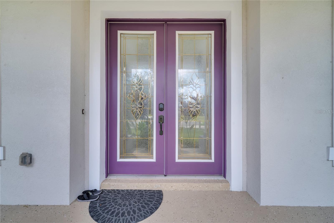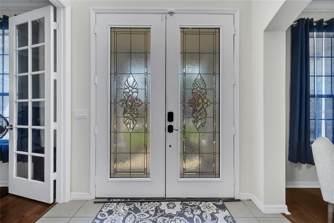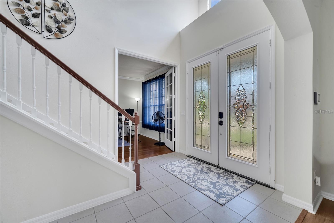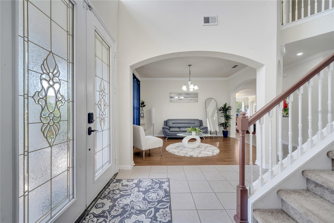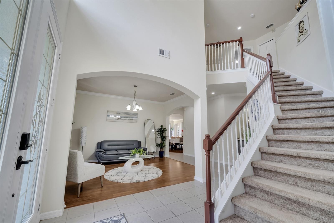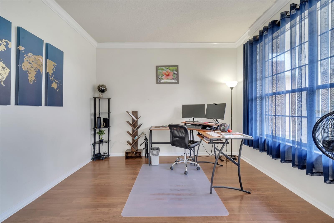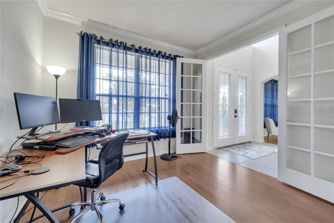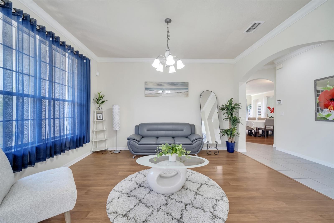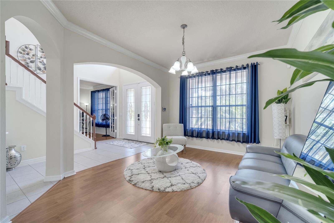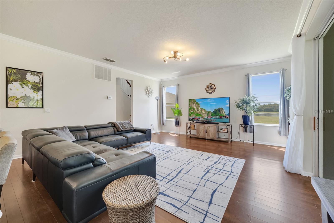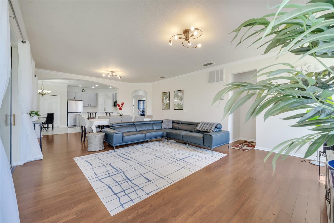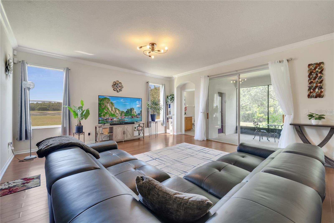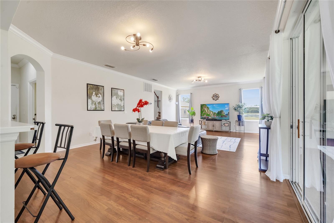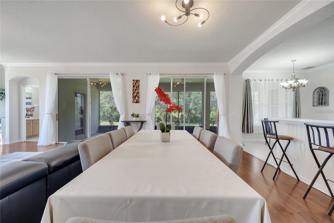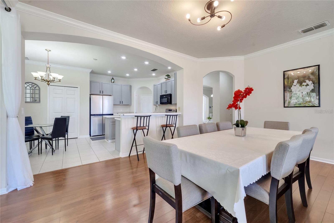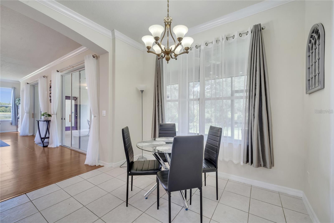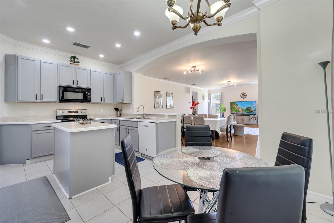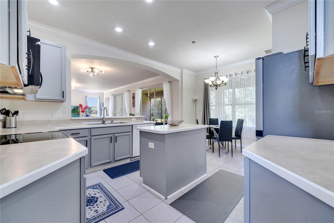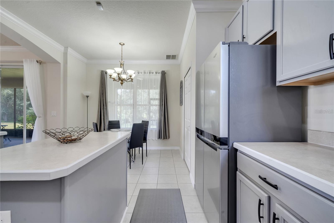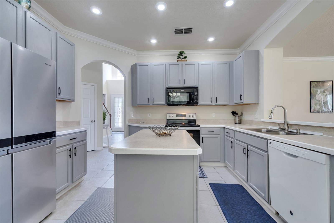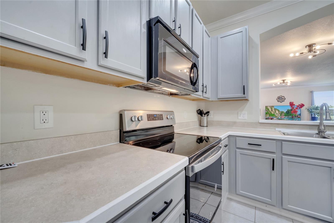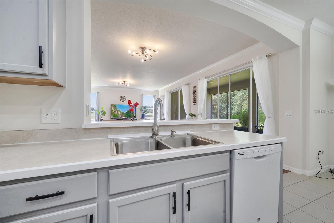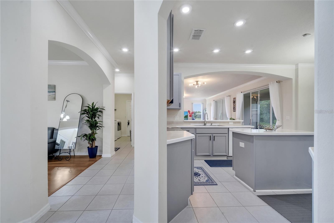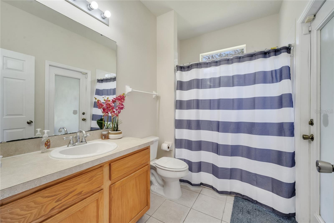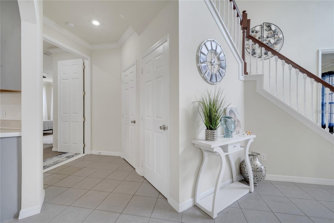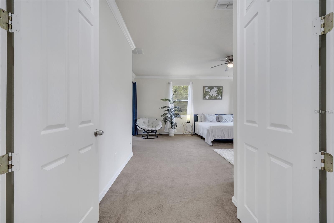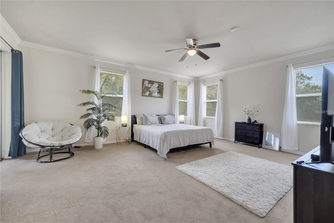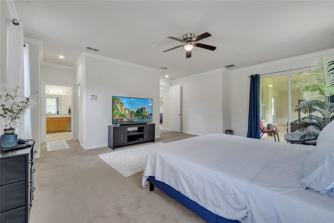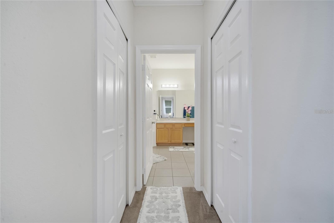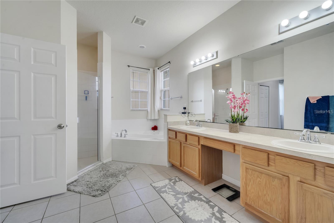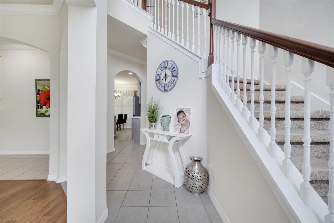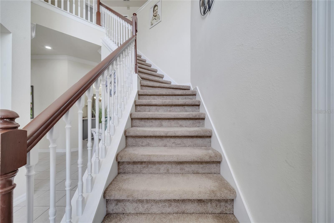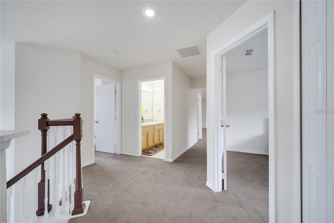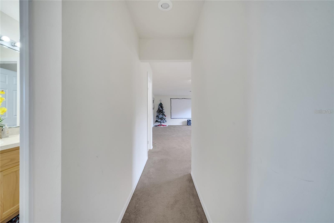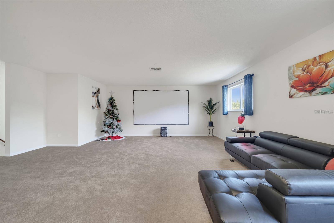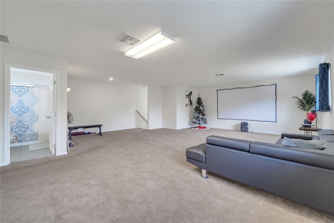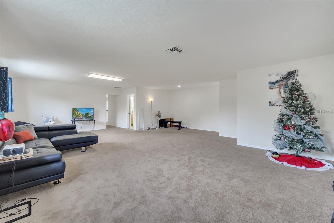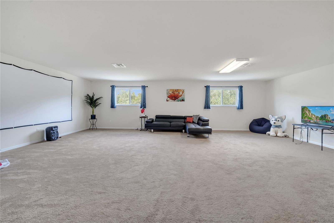4394 Devon Court, KISSIMMEE, FL 34746
Contact Broker IDX Sites Inc.
Schedule A Showing
Request more information
- MLS#: O6310439 ( Residential )
- Street Address: 4394 Devon Court
- Viewed: 31
- Price: $594,900
- Price sqft: $112
- Waterfront: No
- Year Built: 2006
- Bldg sqft: 5292
- Bedrooms: 5
- Total Baths: 4
- Full Baths: 4
- Garage / Parking Spaces: 3
- Days On Market: 46
- Additional Information
- Geolocation: 28.2149 / -81.4565
- County: OSCEOLA
- City: KISSIMMEE
- Zipcode: 34746
- Subdivision: Brighton Lakes Ph 2 Prcl J
- Elementary School: Sunrise Elementary
- Middle School: Horizon Middle
- High School: Poinciana High School
- Provided by: PROPERTIES IN TOWN
- Contact: Paola Cornejo
- 321-209-5191

- DMCA Notice
-
DescriptionOne or more photo(s) has been virtually staged. MOTIVATED SELLER.. !! Large and Spacious home located in upscale Brighton Lakes Community. Home is tucked in cul de sac with less thru traffic making it safer. This home is 5 bedroom, 4 full bathroom home. It has a den/office, full bathroom, and master bedroom & bath on the first floor. Second floor has 2 full baths and 4 bedrooms plus an oversized family room, which could easily be turned into another master suite. Home Features: New 2023 Roof, 2021 Trane AC, 2019 Rheem water heater, Whirlpool stainless steel appliances, Maytag washer & dryer. Community Features: Gated Community, Community pool, clubhouse, basketball & tennis courts, splash pad, playground, and walkways. Relax outdoors in the front porch or in the back screen covered patio overlooking protected wetlands. Plenty of storage space within the home and a 3 car garage for added storage. Located minutes from Orlando and major highways. Known for its natural beauty, this community is surrounded by lakes and lush landscapes. Families flock to this neighborhood for its wide array of amenities including parks, playgrounds and a classy clubhouse. Its location provides easy access to shopping centers, restaurants, and the famous Walt Disney World.
Property Location and Similar Properties
Features
Appliances
- Dishwasher
- Microwave
- Range
- Refrigerator
Home Owners Association Fee
- 150.00
Association Name
- Inframark
Association Phone
- 281-870-0585
Carport Spaces
- 0.00
Close Date
- 0000-00-00
Cooling
- Central Air
Country
- US
Covered Spaces
- 0.00
Exterior Features
- Rain Gutters
- Sidewalk
- Sliding Doors
Flooring
- Carpet
- Ceramic Tile
- Laminate
Furnished
- Unfurnished
Garage Spaces
- 3.00
Heating
- Central
High School
- Poinciana High School
Insurance Expense
- 0.00
Interior Features
- Ceiling Fans(s)
- Crown Molding
- Eat-in Kitchen
- High Ceilings
- Open Floorplan
- Primary Bedroom Main Floor
- Walk-In Closet(s)
Legal Description
- BRIGHTON LAKES PHASE 2 PARCEL J PB 17 PGS 139-140 LOT 77
Levels
- Two
Living Area
- 4133.00
Lot Features
- Cul-De-Sac
Middle School
- Horizon Middle
Area Major
- 34746 - Kissimmee (West of Town)
Net Operating Income
- 0.00
Occupant Type
- Vacant
Open Parking Spaces
- 0.00
Other Expense
- 0.00
Parcel Number
- 18-26-29-2655-0001-077J
Parking Features
- Garage Door Opener
Pets Allowed
- Yes
Possession
- Close Of Escrow
Property Condition
- Completed
Property Type
- Residential
Roof
- Shingle
School Elementary
- Sunrise Elementary
Sewer
- Public Sewer
Tax Year
- 2024
Township
- 26
Utilities
- Public
Views
- 31
Virtual Tour Url
- https://www.propertypanorama.com/instaview/stellar/O6310439
Water Source
- Public
Year Built
- 2006
Zoning Code
- PD



