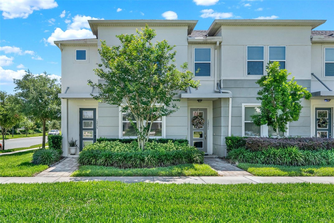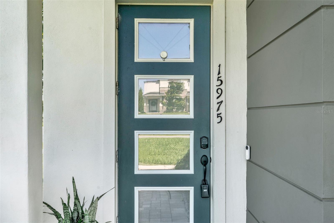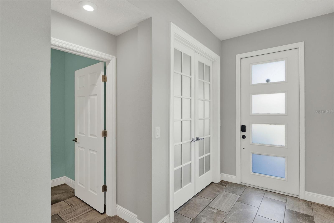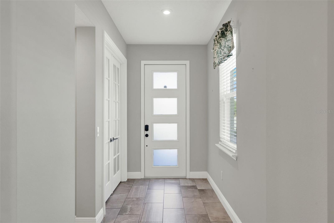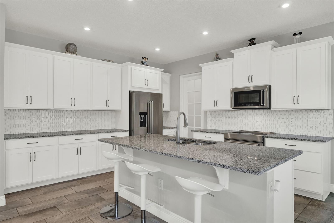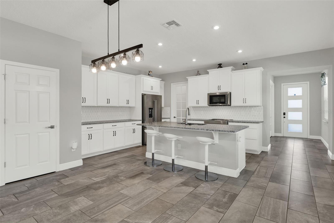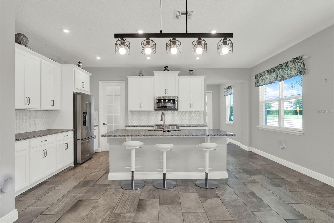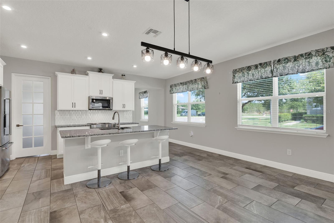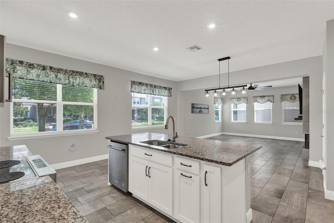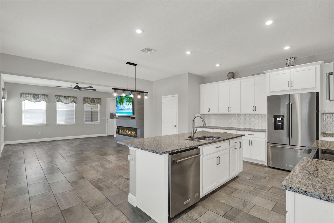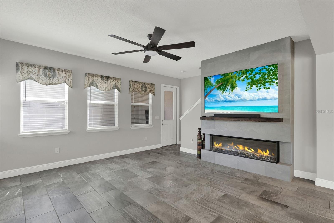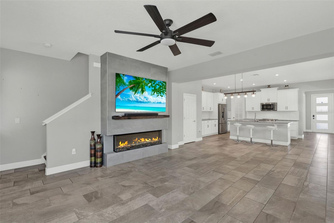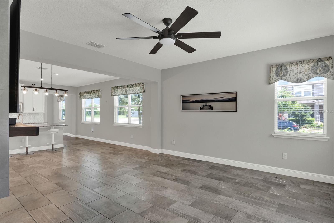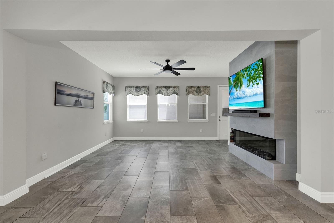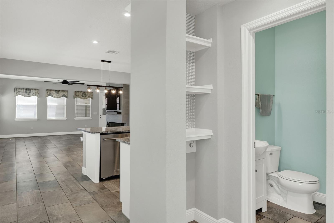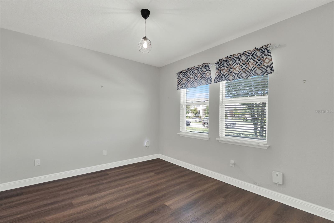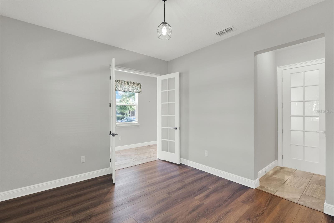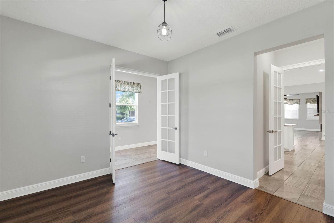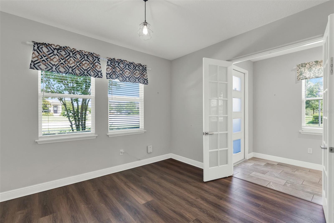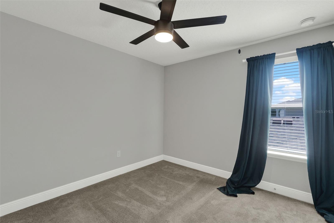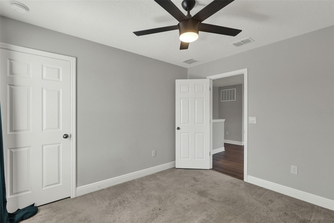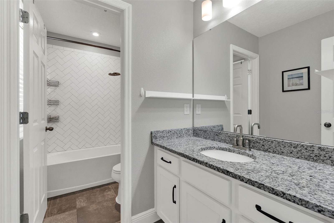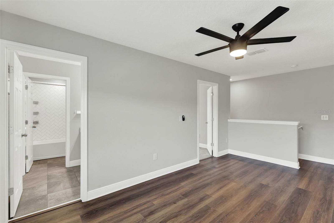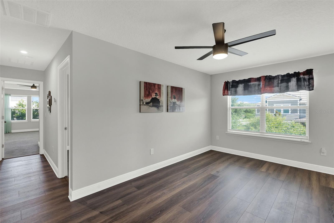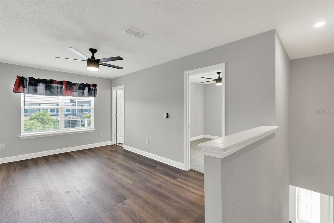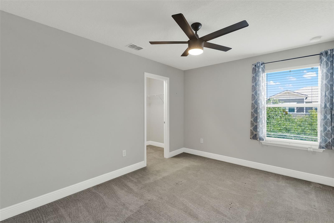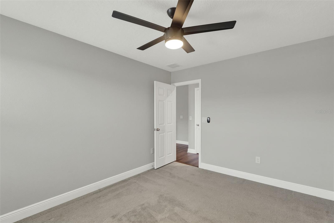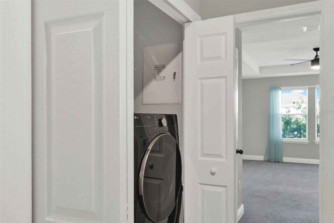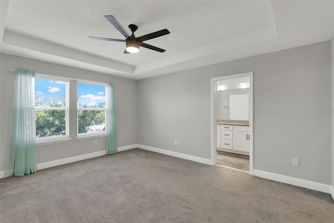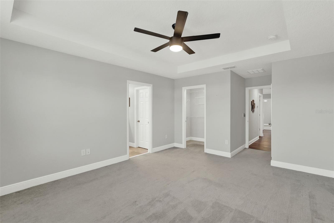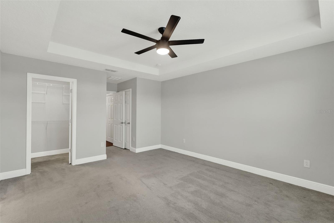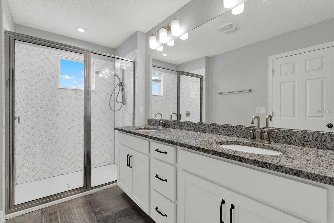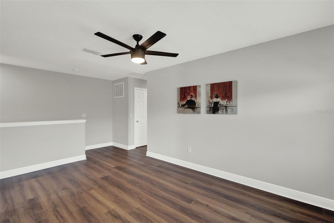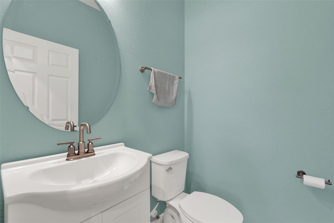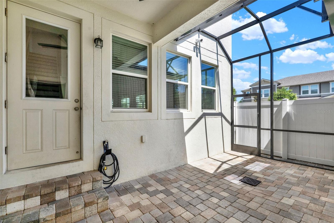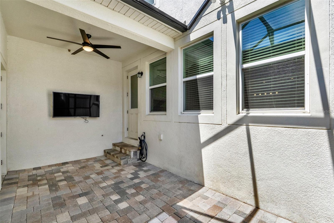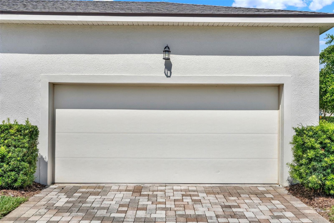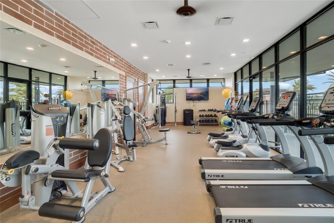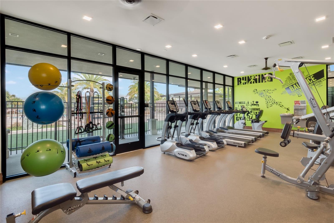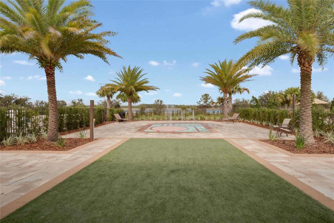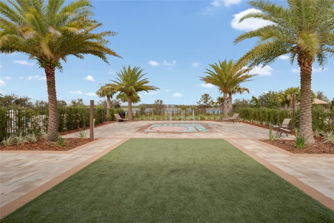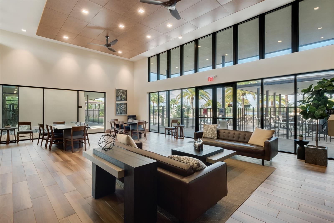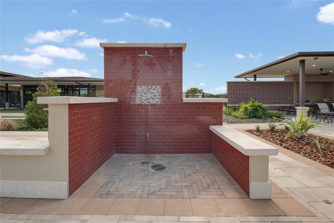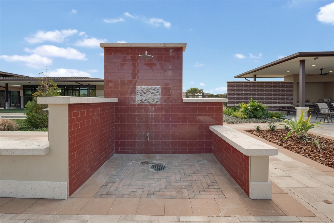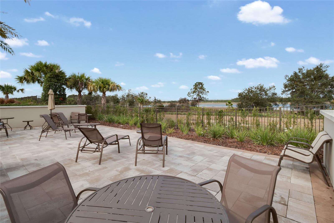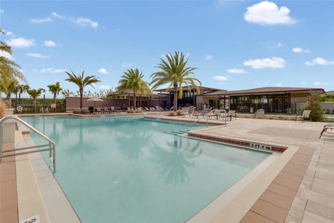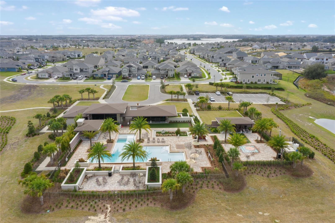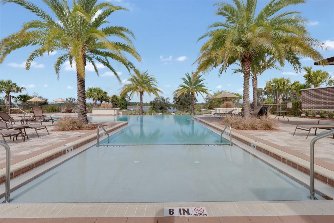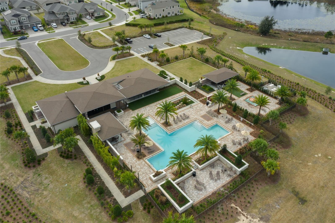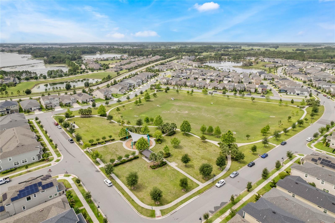15975 Marina Bay Drive, WINTER GARDEN, FL 34787
Contact Broker IDX Sites Inc.
Schedule A Showing
Request more information
- MLS#: O6310132 ( Residential )
- Street Address: 15975 Marina Bay Drive
- Viewed: 29
- Price: $499,999
- Price sqft: $187
- Waterfront: No
- Year Built: 2020
- Bldg sqft: 2668
- Bedrooms: 3
- Total Baths: 3
- Full Baths: 2
- 1/2 Baths: 1
- Garage / Parking Spaces: 2
- Days On Market: 49
- Additional Information
- Geolocation: 28.4406 / -81.6429
- County: ORANGE
- City: WINTER GARDEN
- Zipcode: 34787
- Subdivision: Hawksmoorph 1
- Elementary School: Hamlin Elementary
- Middle School: Water Spring Middle
- High School: Horizon High School
- Provided by: PREFERRED REAL ESTATE BROKERS
- Contact: Amy Kidwell
- 407-440-4900

- DMCA Notice
-
DescriptionThis light and airy end unit townhome is located in the sought after Hawksmoor community in Winter Garden's Horizon West area, just 10 minutes from the back gates of Disney World. With abundant natural light streaming through numerous windows, this home offers an inviting and open feel throughout. The first floor features a flexible space that has been enhanced with French doors, creating a private office or multipurpose room. The spacious kitchen boasts white cabinetry with black hardware, granite countertops, a stunning backsplash, and top of the line KitchenAid appliances. A large eating island with pendant lighting opens to the expansive day to day dining area, perfect for gatherings. The family room is a cozy retreat with a built in wall treatment and fireplace, complete with a beautiful floating mantle. Upstairs, a generous loft offers a great space for a game room or additional lounge area. Two secondary bedrooms provide ample closet space and share a well appointed full bathroom with a privacy door between the sink and shower area for added convenience. The luxurious primary suite features a tray ceiling, two walk in closets, and a spacious bathroom with dual sinks, vanity drawers, and a large walk in shower. A detached two car garage is connected by a covered breezeway leading to the back entrance, ensuring comfort and convenience. The screened in lanai offers a private outdoor oasis ideal for entertaining, relaxing, or grilling. Hawksmoor's impressive amenities include a resort style pool, childrens splash pad, fitness center, clubhouse, playground, and scenic walking trails. This beautiful home offers the perfect blend of style, function, and locationtruly a wonderful place to call home!
Property Location and Similar Properties
Features
Appliances
- Dishwasher
- Disposal
- Dryer
- Electric Water Heater
- Microwave
- Refrigerator
- Washer
Home Owners Association Fee
- 284.00
Home Owners Association Fee Includes
- Pool
- Maintenance Structure
- Maintenance Grounds
Association Name
- Extreme Home Management/Karie Clearwater
Association Phone
- 352-366-0234 141
Carport Spaces
- 0.00
Close Date
- 0000-00-00
Cooling
- Central Air
Country
- US
Covered Spaces
- 0.00
Exterior Features
- Sidewalk
Flooring
- Carpet
- Ceramic Tile
- Hardwood
Garage Spaces
- 2.00
Heating
- Central
- Electric
High School
- Horizon High School
Insurance Expense
- 0.00
Interior Features
- Ceiling Fans(s)
- Open Floorplan
- PrimaryBedroom Upstairs
- Stone Counters
- Thermostat
- Tray Ceiling(s)
- Walk-In Closet(s)
Legal Description
- HAWKSMOOR - PHASE 1 93/108 LOT 36
Levels
- Two
Living Area
- 2070.00
Middle School
- Water Spring Middle
Area Major
- 34787 - Winter Garden/Oakland
Net Operating Income
- 0.00
Occupant Type
- Vacant
Open Parking Spaces
- 0.00
Other Expense
- 0.00
Parcel Number
- 31-23-27-2723-00-360
Pets Allowed
- Yes
Possession
- Close Of Escrow
Property Condition
- Completed
Property Type
- Residential
Roof
- Shingle
School Elementary
- Hamlin Elementary
Sewer
- Public Sewer
Tax Year
- 2024
Township
- 23
Utilities
- Cable Connected
- Electricity Connected
Views
- 29
Virtual Tour Url
- https://www.propertypanorama.com/instaview/stellar/O6310132
Water Source
- Public
Year Built
- 2020
Zoning Code
- P-D



