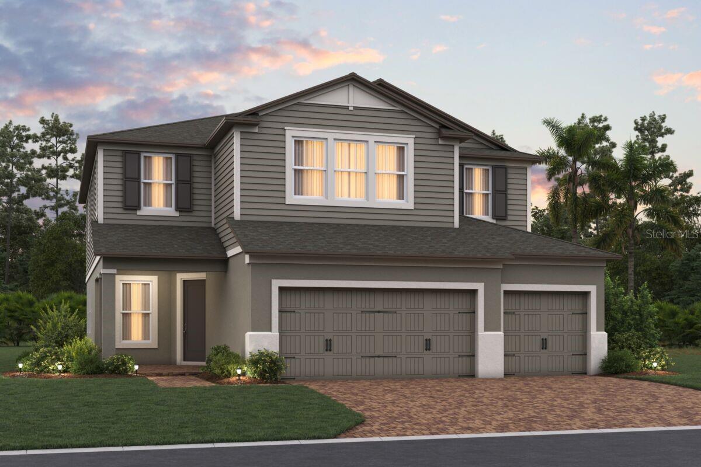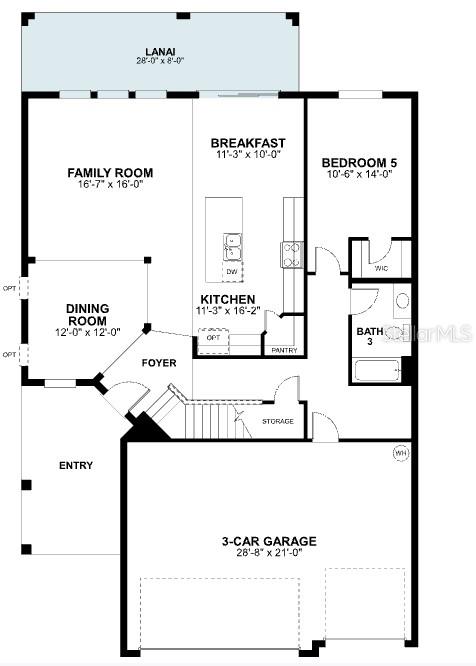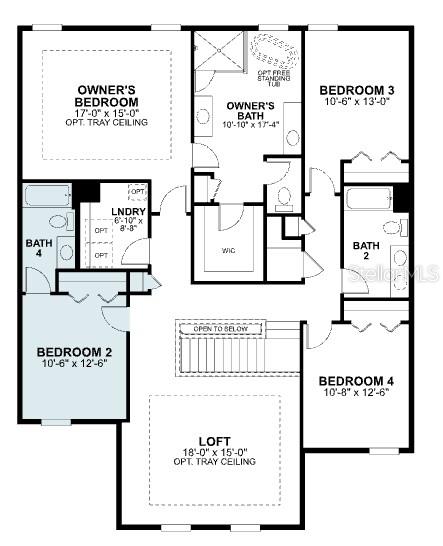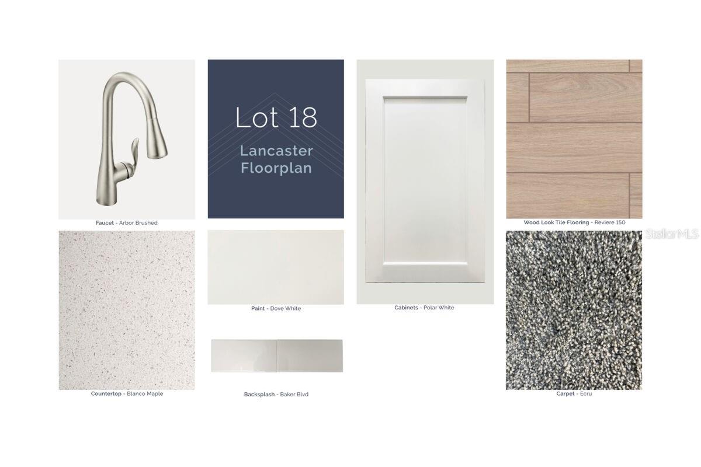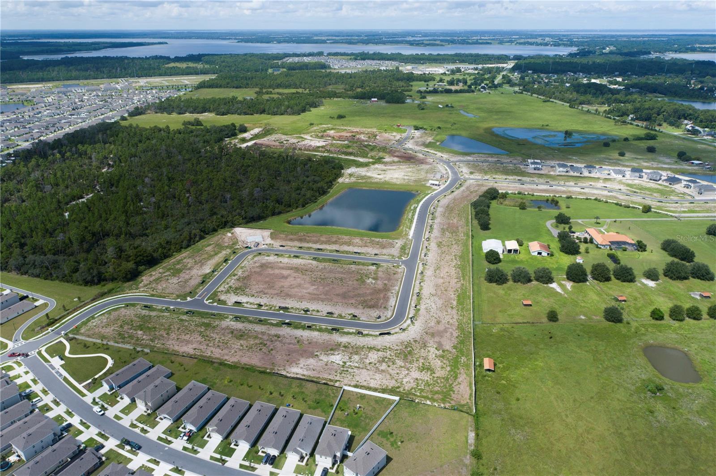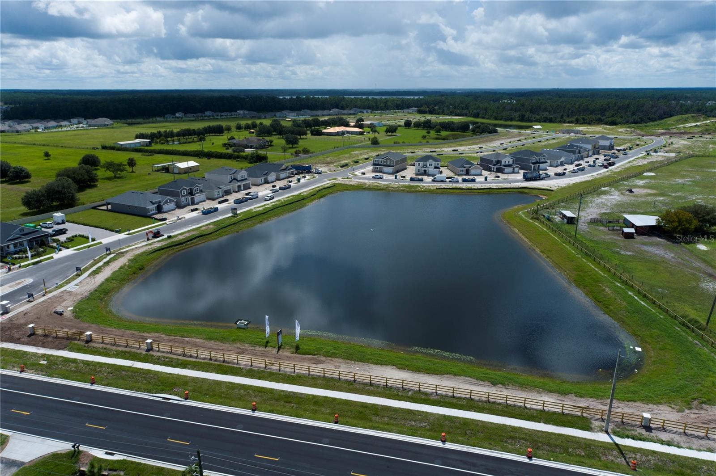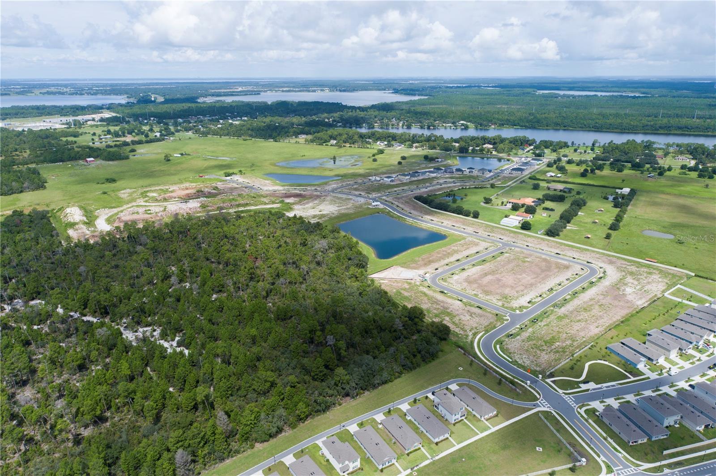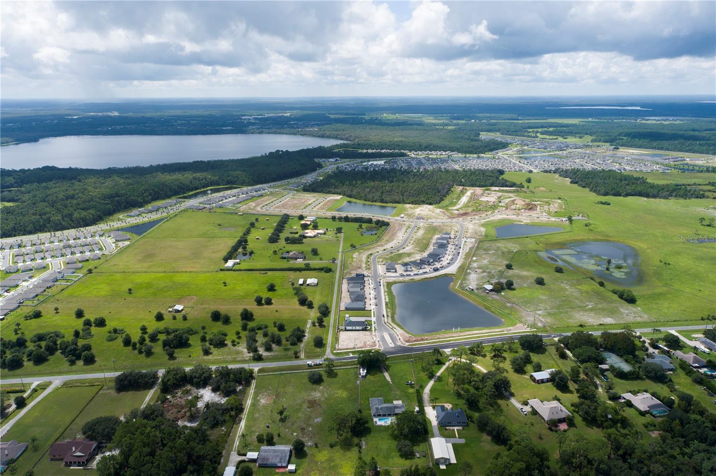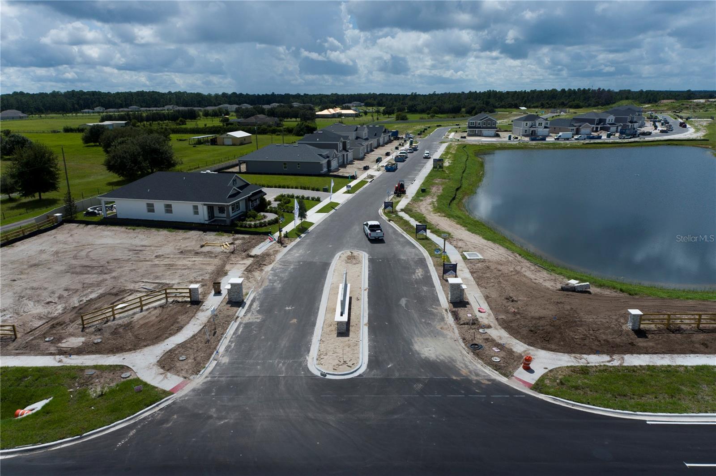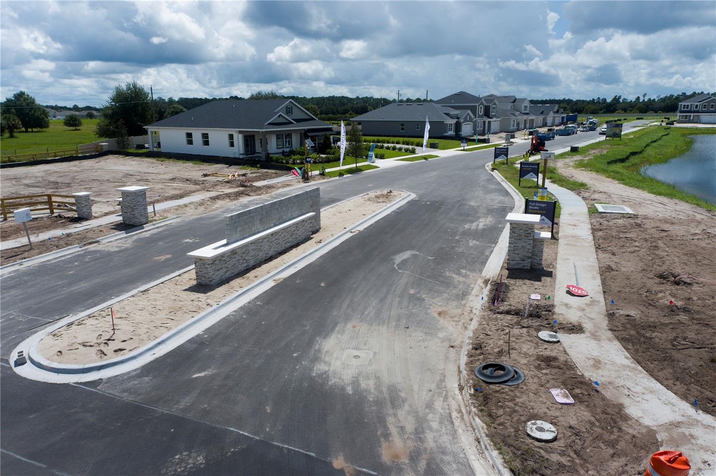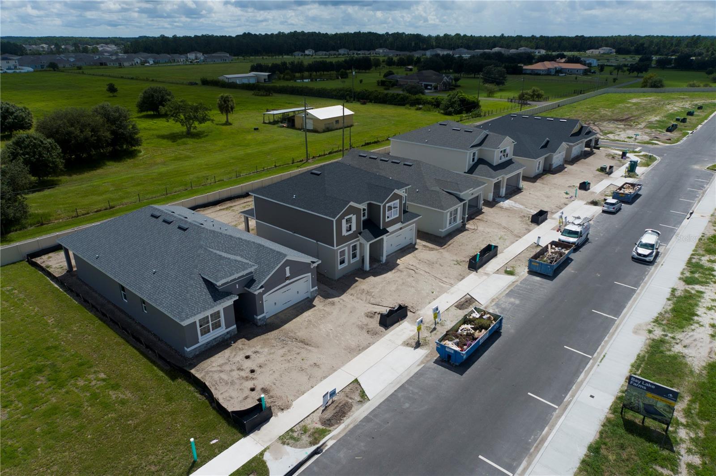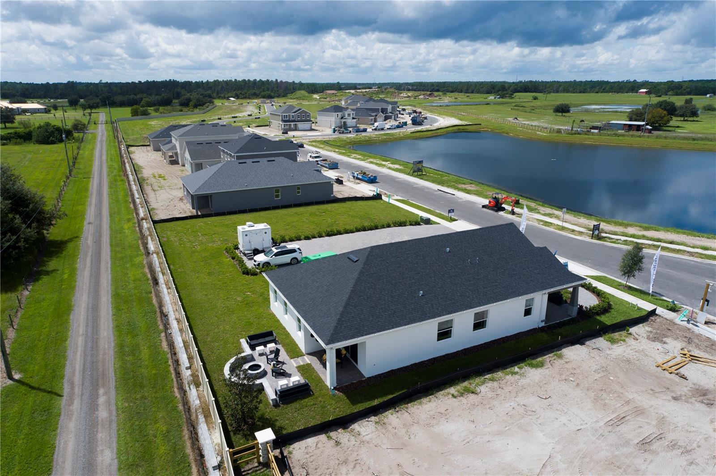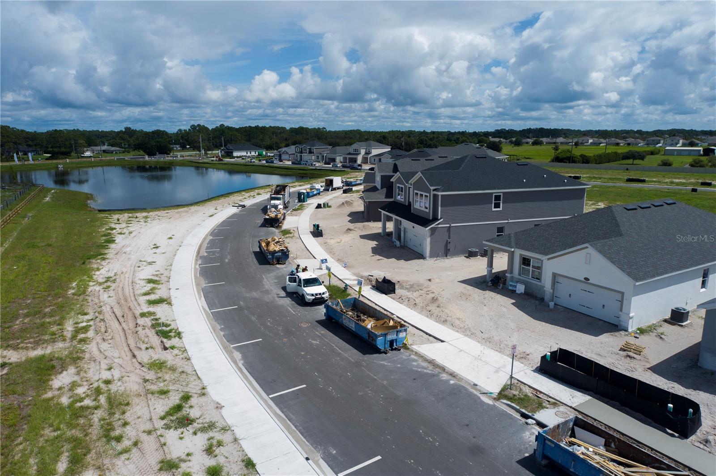2649 Great Heron Avenue, ST CLOUD, FL 34773
Contact Broker IDX Sites Inc.
Schedule A Showing
Request more information
- MLS#: O6309854 ( Residential )
- Street Address: 2649 Great Heron Avenue
- Viewed: 34
- Price: $549,990
- Price sqft: $132
- Waterfront: No
- Year Built: 2025
- Bldg sqft: 4158
- Bedrooms: 5
- Total Baths: 4
- Full Baths: 4
- Garage / Parking Spaces: 3
- Days On Market: 46
- Additional Information
- Geolocation: 28.2238 / -81.1634
- County: OSCEOLA
- City: ST CLOUD
- Zipcode: 34773
- Subdivision: Bay Lake Farms At St Cloud
- Elementary School: Harmony Community School (K 5)
- Middle School: Harmony Middle
- High School: Harmony High
- Provided by: KELLER WILLIAMS ADVANTAGE REALTY
- Contact: Stacie Brown Kelly
- 407-977-7600

- DMCA Notice
-
DescriptionUnder Construction. Discover this beautifully designed new construction home at 2649 Great Heron Avenue in Saint Cloud, Florida. This gorgeous home features 5 bedrooms, 4 full bathrooms, an 18' x 15' loft, a 28' x 8' extended lanai, a formal dining room, a 3 car garage, and more! This impressive home provides the perfect balance of functionality and style. The open concept design creates a natural flow between living areas, making it ideal for both everyday living and hosting guests. Your owner's bedroom is conveniently located upstairs, offering a private retreat with an en suite bathroom. With 3,120 square feet of living space, this home provides ample room for growing families or those who desire extra space for guests and hobbies. The 4 full bathrooms ensure morning routines run smoothly for busy households. The Saint Cloud location offers a pleasant neighborhood atmosphere with proximity to parks and recreational areas, providing opportunities for outdoor activities and family enjoyment.
Property Location and Similar Properties
Features
Appliances
- Dishwasher
- Disposal
- Electric Water Heater
- Microwave
- Range
Association Amenities
- Playground
- Pool
Home Owners Association Fee
- 125.00
Home Owners Association Fee Includes
- Pool
Association Name
- Keisha Andrew
Association Phone
- 407-472-2471
Builder Model
- Lancaster
Builder Name
- M/I Homes
Carport Spaces
- 0.00
Close Date
- 0000-00-00
Cooling
- Central Air
Country
- US
Covered Spaces
- 0.00
Exterior Features
- Sliding Doors
Flooring
- Carpet
- Ceramic Tile
Furnished
- Unfurnished
Garage Spaces
- 3.00
Heating
- Central
High School
- Harmony High
Insurance Expense
- 0.00
Interior Features
- Solid Surface Counters
- Thermostat
- Tray Ceiling(s)
Legal Description
- BAY LAKE FARMS AT SAINT CLOUD PB 34 PGS 165-171 LOT 18
Levels
- Two
Living Area
- 3120.00
Middle School
- Harmony Middle
Area Major
- 34773 - St Cloud (Harmony)
Net Operating Income
- 0.00
New Construction Yes / No
- Yes
Occupant Type
- Vacant
Open Parking Spaces
- 0.00
Other Expense
- 0.00
Parcel Number
- 13-26-31-3673-0001-0180
Pets Allowed
- Yes
Property Condition
- Under Construction
Property Type
- Residential
Roof
- Shingle
School Elementary
- Harmony Community School (K-5)
Sewer
- Public Sewer
Tax Year
- 2025
Township
- 26
Utilities
- Cable Connected
- Electricity Connected
- Water Connected
Views
- 34
Virtual Tour Url
- https://www.propertypanorama.com/instaview/stellar/O6309854
Water Source
- Public
Year Built
- 2025
Zoning Code
- PD



