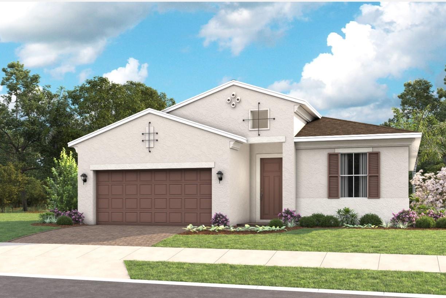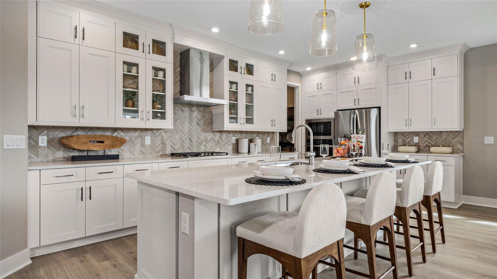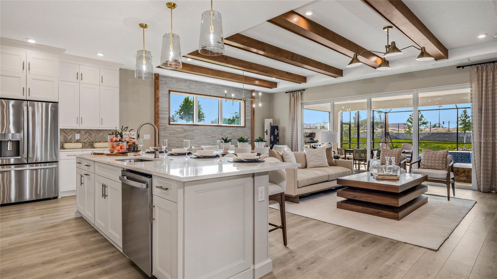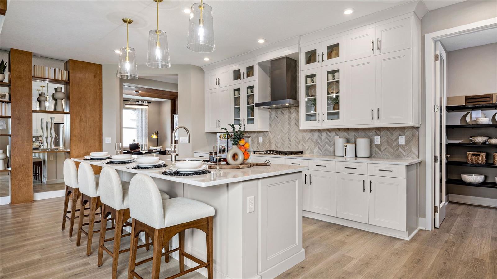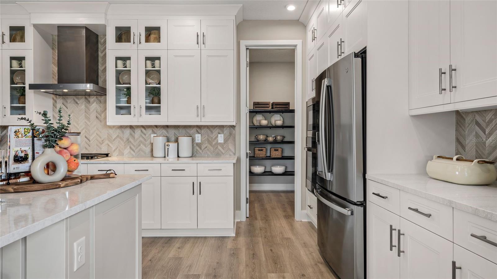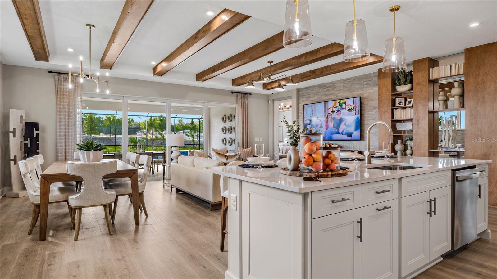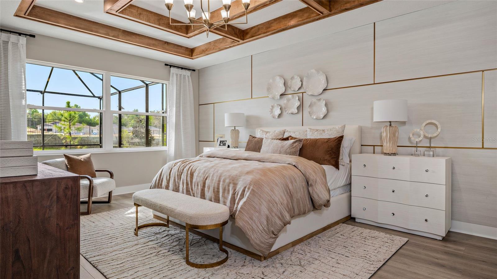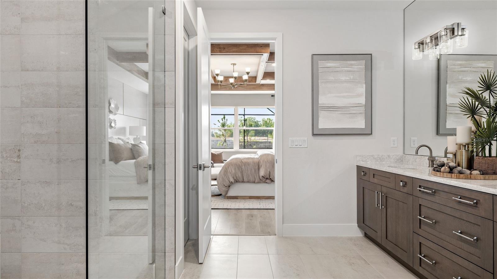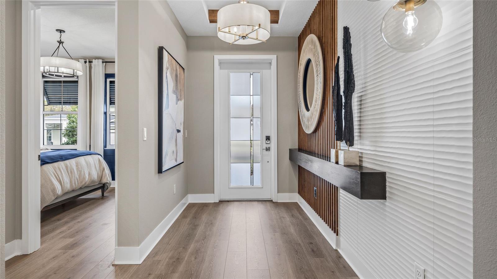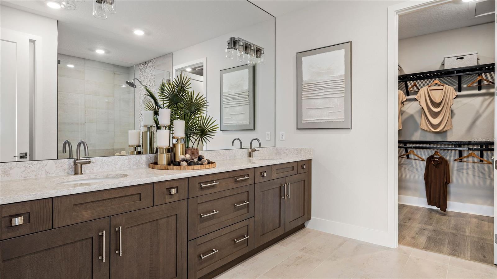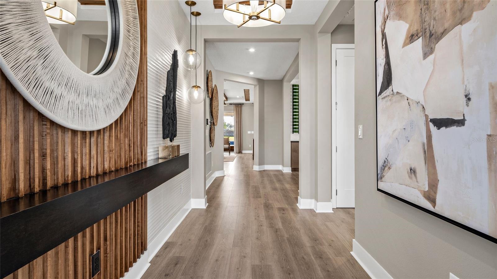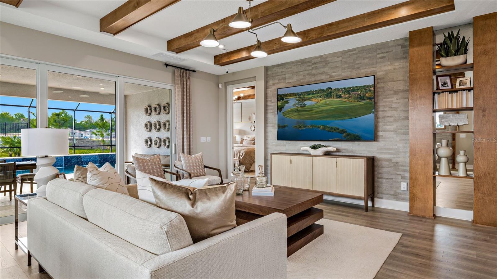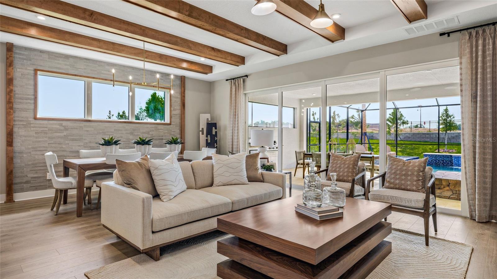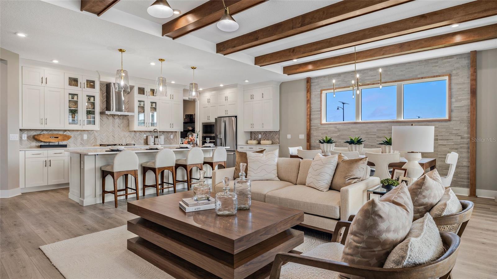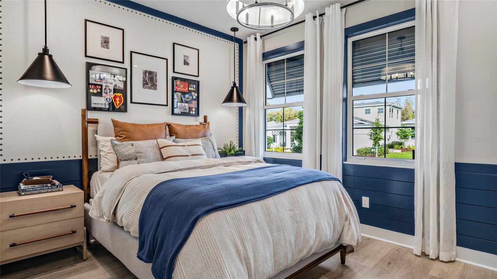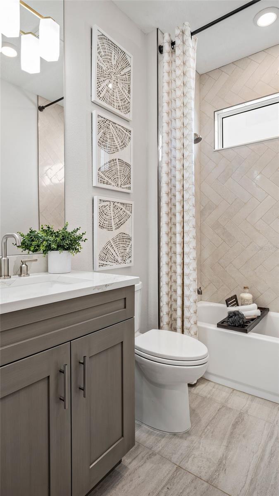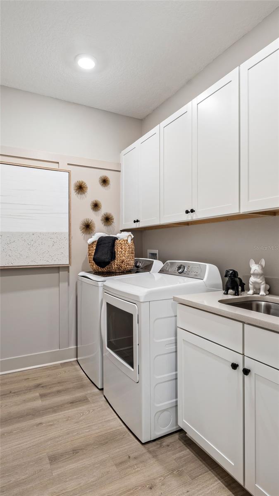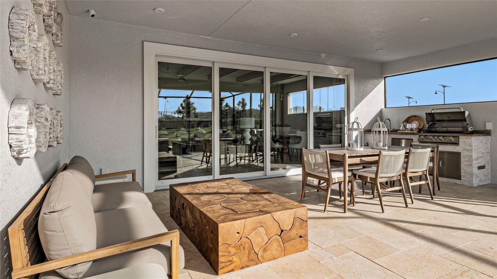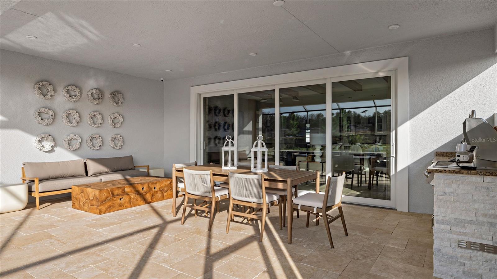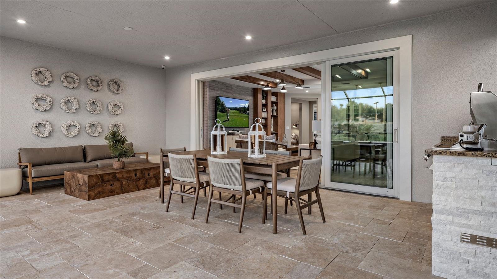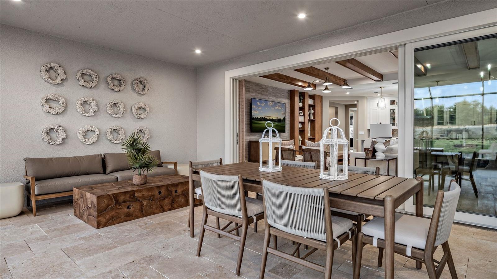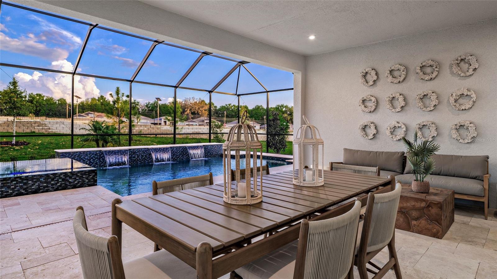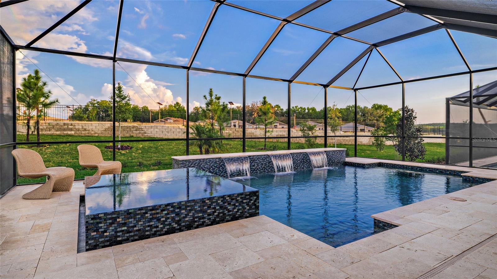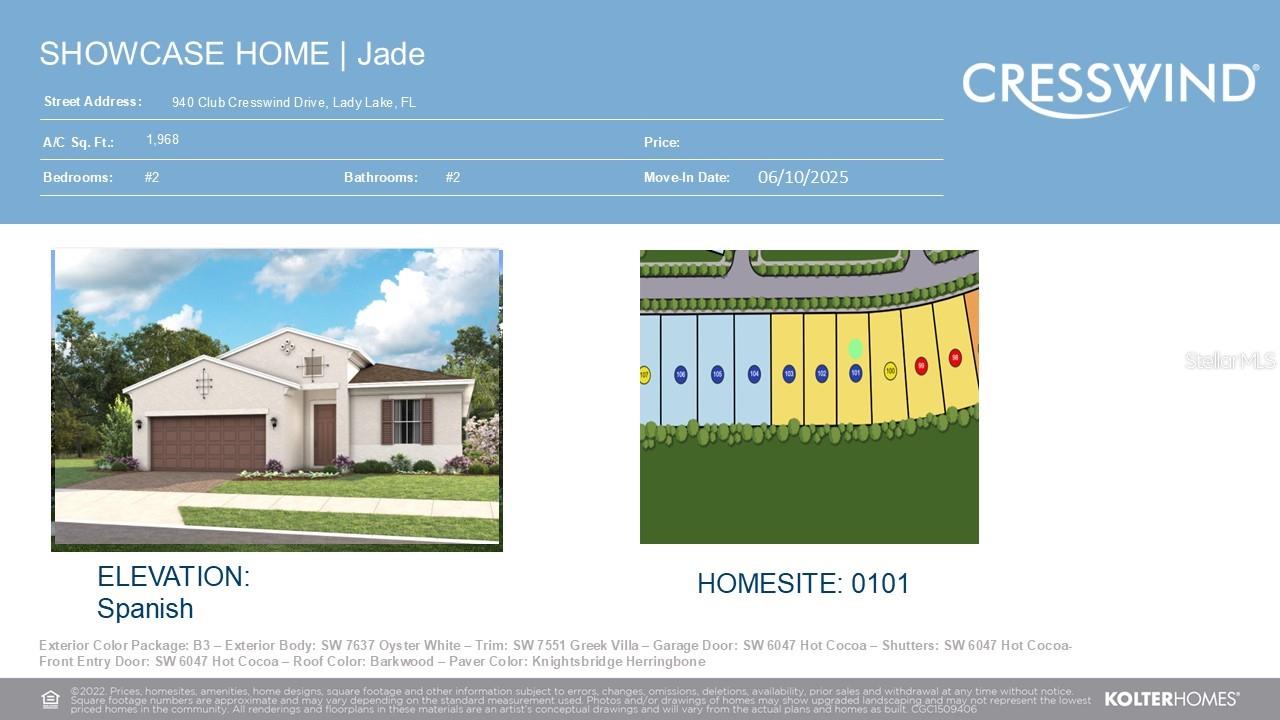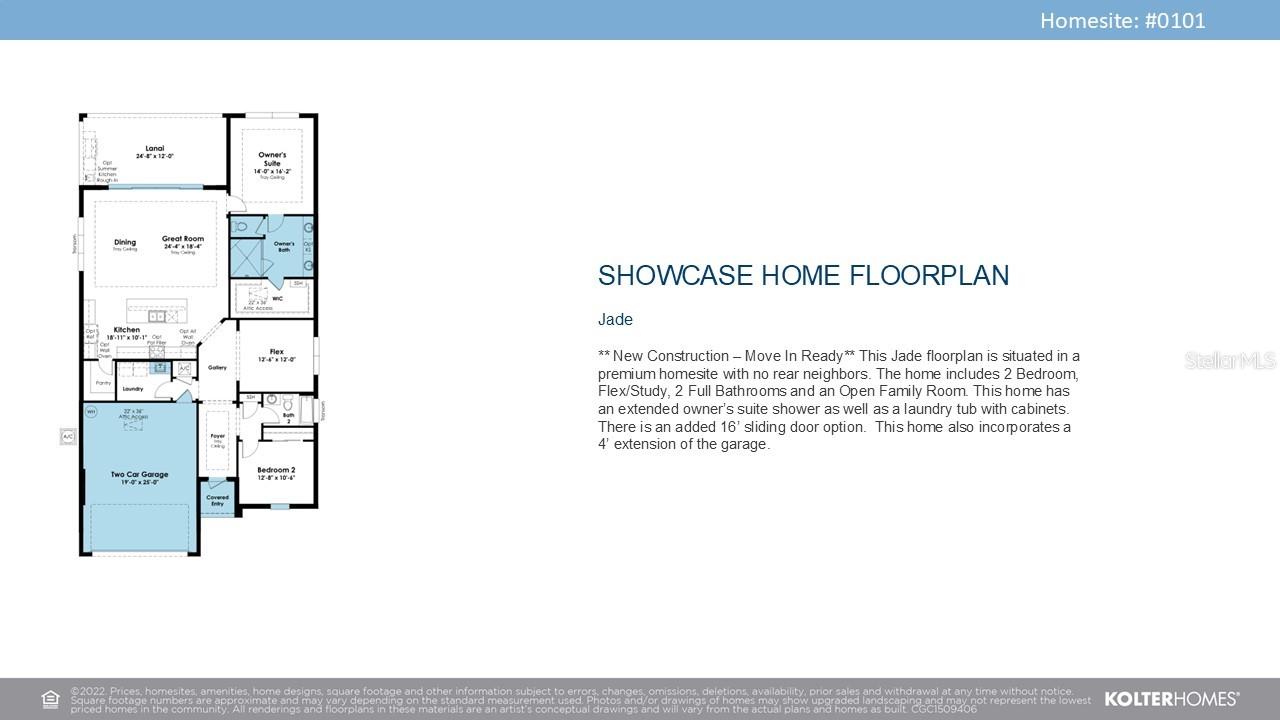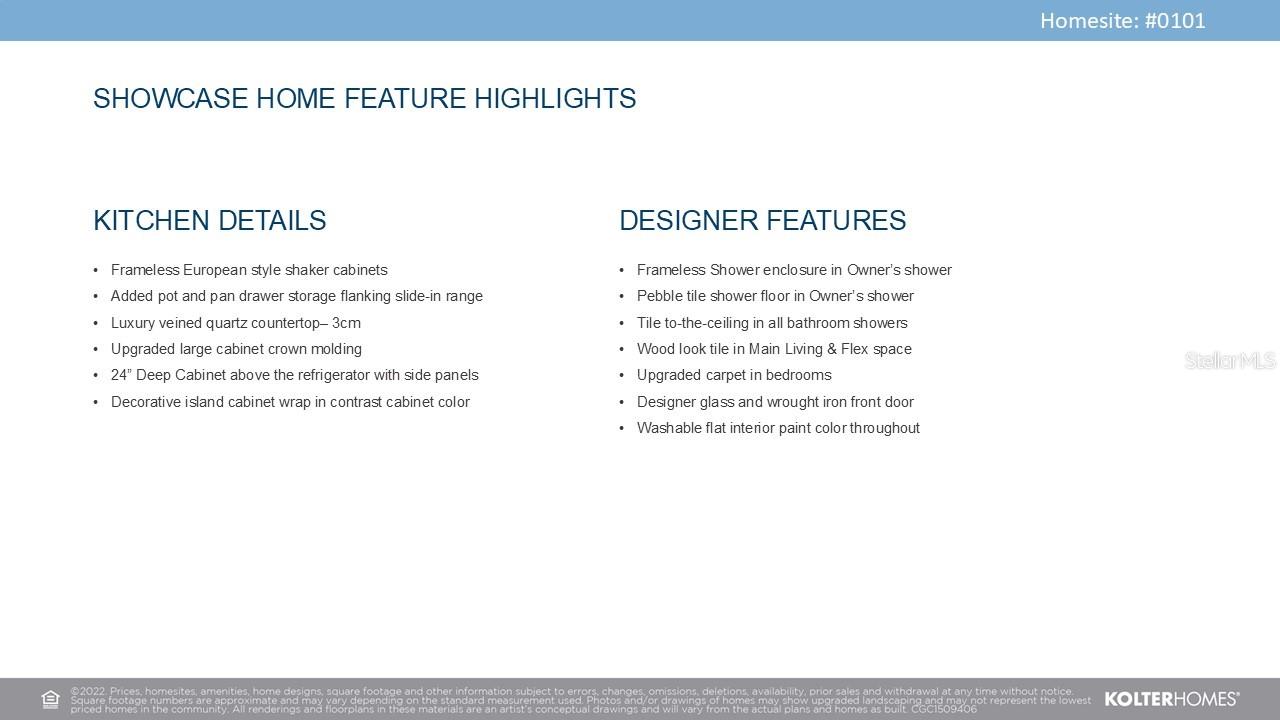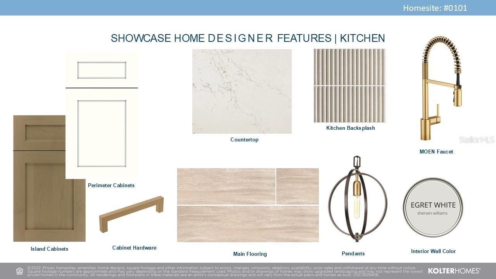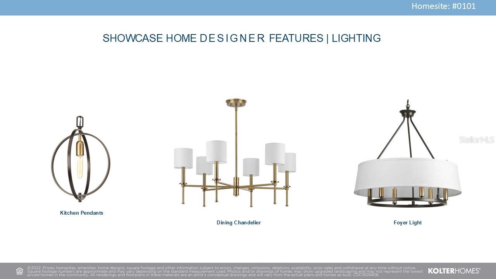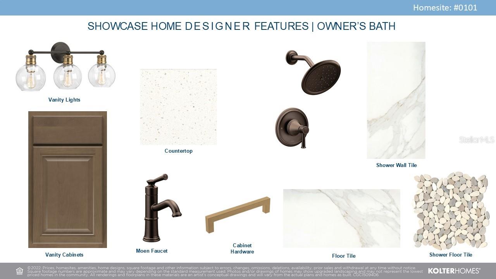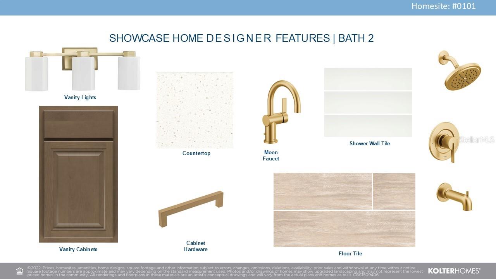940 Club Cresswind Drive, LADY LAKE, FL 32159
Contact Broker IDX Sites Inc.
Schedule A Showing
Request more information
- MLS#: O6309752 ( Residential )
- Street Address: 940 Club Cresswind Drive
- Viewed: 11
- Price: $549,990
- Price sqft: $201
- Waterfront: No
- Year Built: 2025
- Bldg sqft: 2732
- Bedrooms: 2
- Total Baths: 2
- Full Baths: 2
- Garage / Parking Spaces: 2
- Days On Market: 51
- Additional Information
- Geolocation: 28.9073 / -81.944
- County: LAKE
- City: LADY LAKE
- Zipcode: 32159
- Subdivision: Kh Cw Hammock Oaks Llc
- Provided by: KSH REALTY LLC
- Contact: Alyssa Traficant
- 561-789-2697

- DMCA Notice
-
DescriptionUnder Construction. **NEW CONSTRUCTION** Home will be available in June. Model photos used for reference. This elegant Jade model offers 2 Bedroom, 2 Bathroom, Flex Room, and 2 Car garage, and sits on a premium lot in a gated community, offering privacy with no homes behind it. Designed for comfort and style, the extended covered lanai and 4' garage extension provide extra space for relaxation and convenience. Inside, the frameless European style shaker cabinets, luxury veined quartz countertops, and upgraded large cabinet crown molding elevate the kitchens sophistication. Thoughtful storage solutions, including pot and pan drawers and a decorative island wrap in a contrast color, enhance both style and functionality. The owners suite extension creates a spacious retreat, featuring a frameless shower enclosure with a pebble tile shower floor for a spa like feel. Bathrooms showcase tile extending to the ceiling for a refined finish. Wood look tile in the main living and flex space, along with upgraded carpet in the bedrooms, ensures a balance of durability and warmth. A designer glass and wrought iron front door, tray ceilings, and a washable flat interior paint color complete the homes polished aesthetic.
Property Location and Similar Properties
Features
Appliances
- Cooktop
- Dishwasher
- Disposal
- Microwave
Association Amenities
- Clubhouse
- Fitness Center
- Pickleball Court(s)
- Pool
- Tennis Court(s)
Home Owners Association Fee
- 356.00
Association Name
- Cresswind Hammock Oaks Homeowners Association Inc.
Builder Model
- Jade
Builder Name
- Kolter Homes
Carport Spaces
- 0.00
Close Date
- 0000-00-00
Cooling
- Central Air
Country
- US
Covered Spaces
- 0.00
Exterior Features
- Other
Flooring
- Carpet
- Tile
Furnished
- Unfurnished
Garage Spaces
- 2.00
Heating
- Central
Insurance Expense
- 0.00
Interior Features
- Open Floorplan
- Primary Bedroom Main Floor
- Tray Ceiling(s)
- Walk-In Closet(s)
Legal Description
- HAMMOCK OAKS PHASE 1A PB 83 PG 1-8 LOT 101 ORB 6392 PG 2307
Levels
- One
Living Area
- 1968.00
Area Major
- 32159 - Lady Lake (The Villages)
Net Operating Income
- 0.00
New Construction Yes / No
- Yes
Occupant Type
- Vacant
Open Parking Spaces
- 0.00
Other Expense
- 0.00
Parcel Number
- 19-18-24-0010-000-10100
Pets Allowed
- Yes
Possession
- Close Of Escrow
Property Condition
- Under Construction
Property Type
- Residential
Roof
- Shingle
Sewer
- Public Sewer
Tax Year
- 2025
Township
- 18
Utilities
- Public
View
- Trees/Woods
Views
- 11
Virtual Tour Url
- https://www.propertypanorama.com/instaview/stellar/O6309752
Water Source
- Public
Year Built
- 2025



