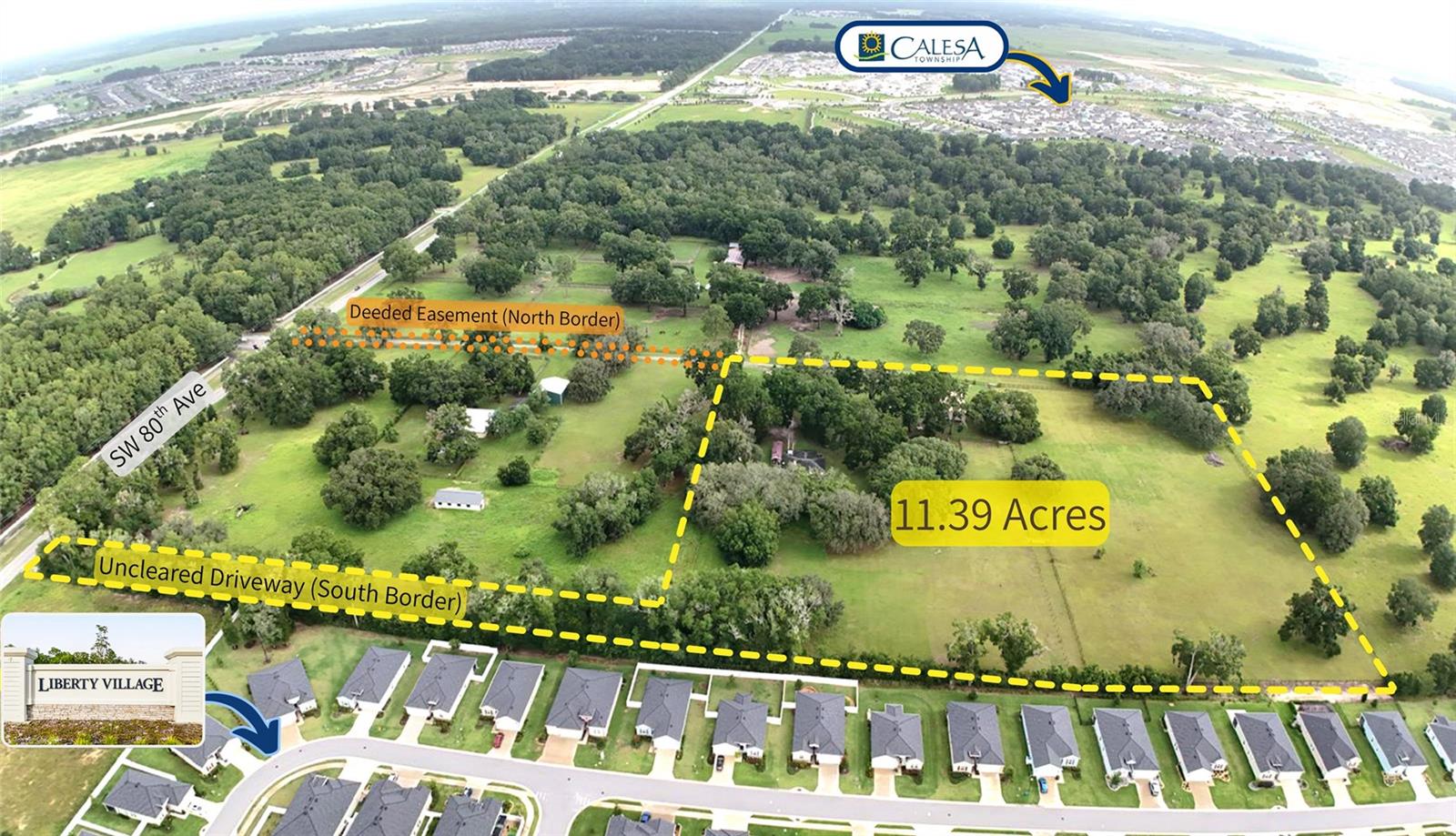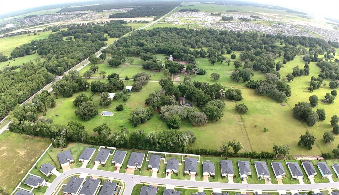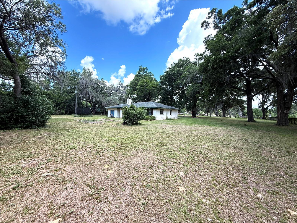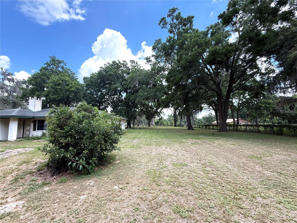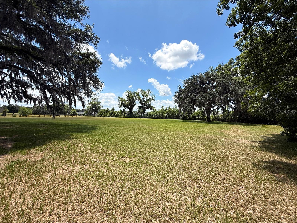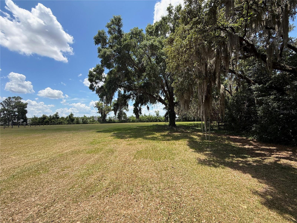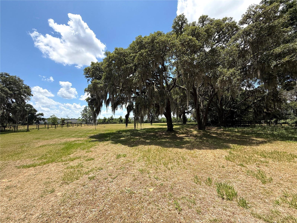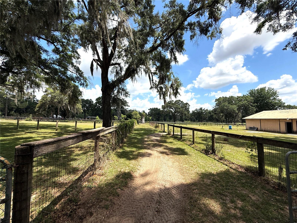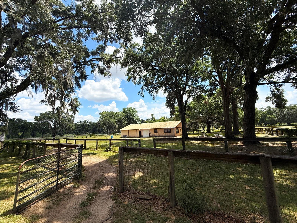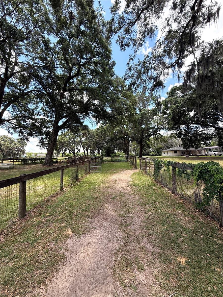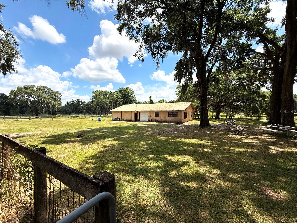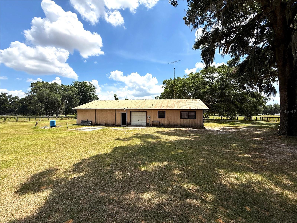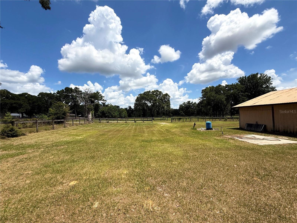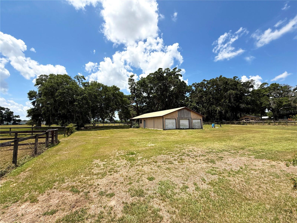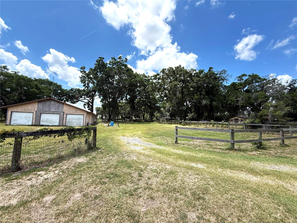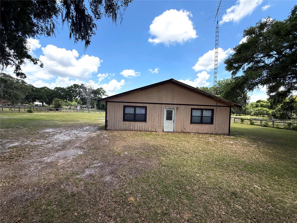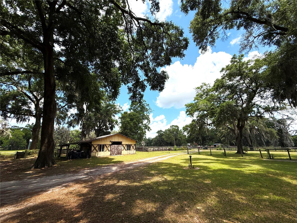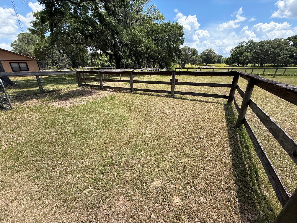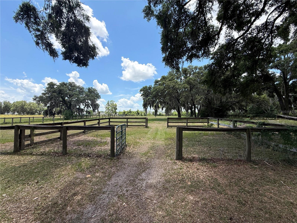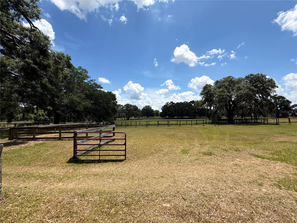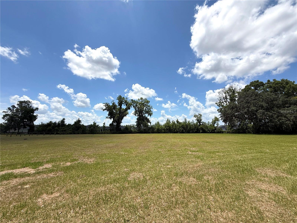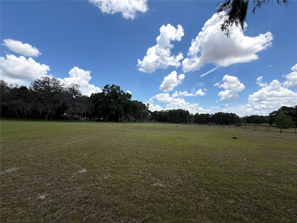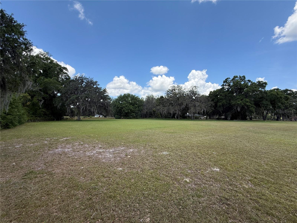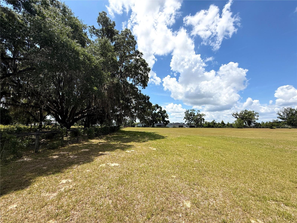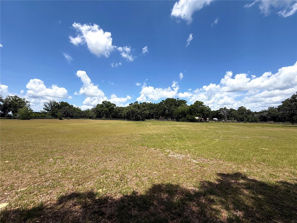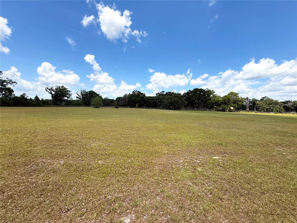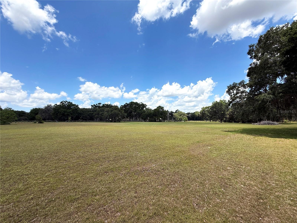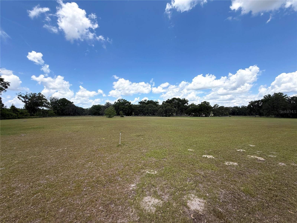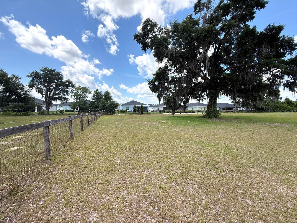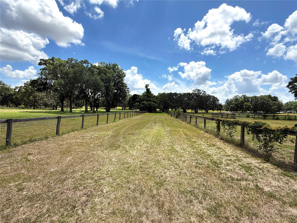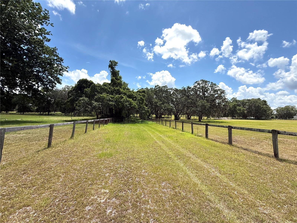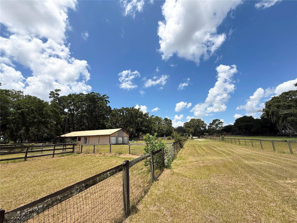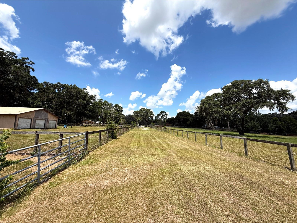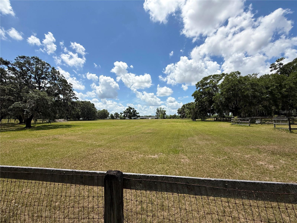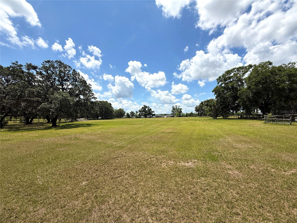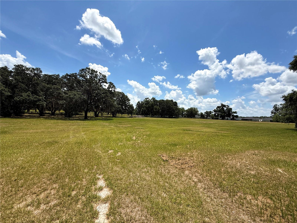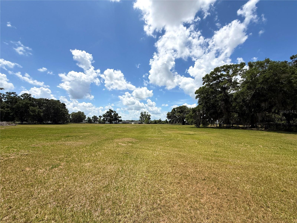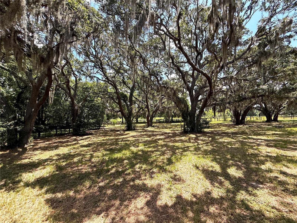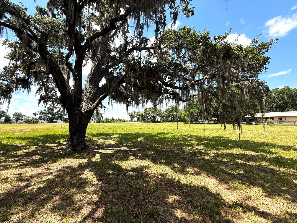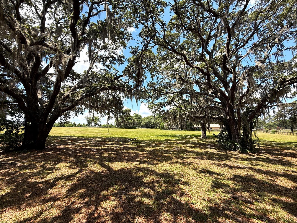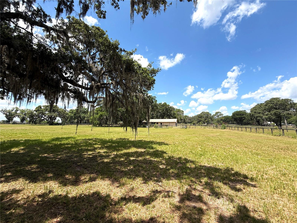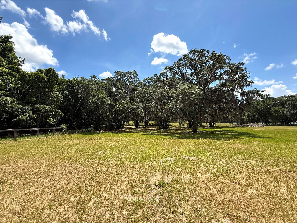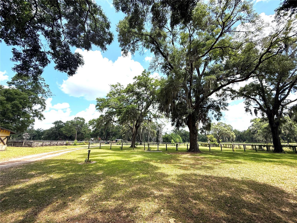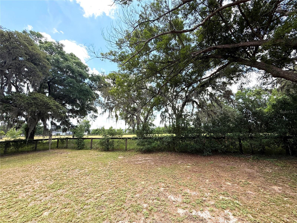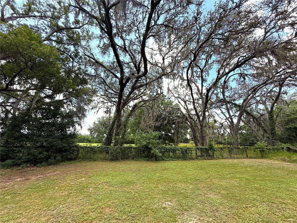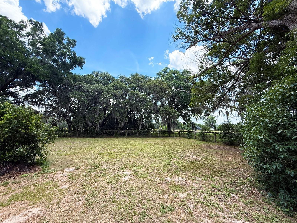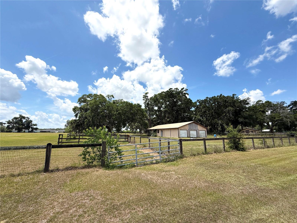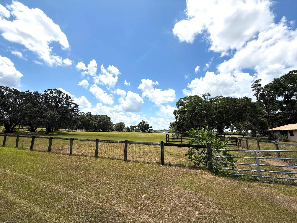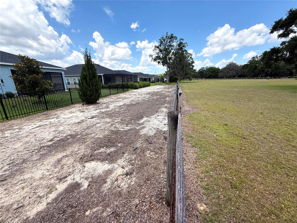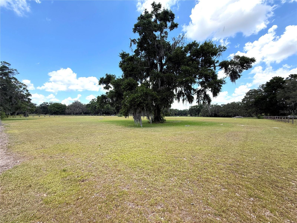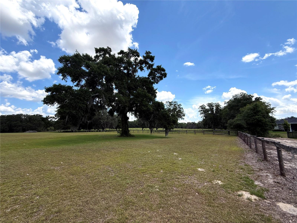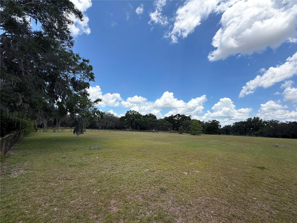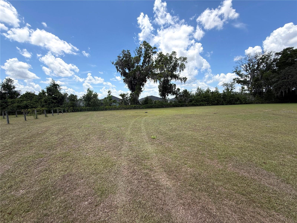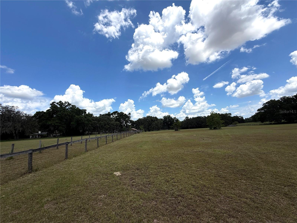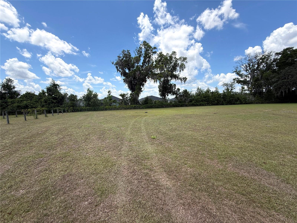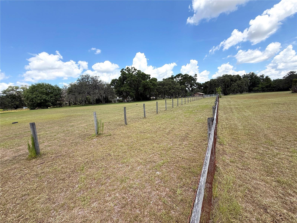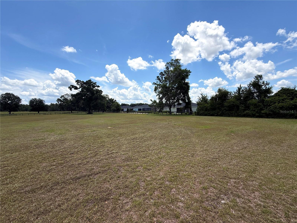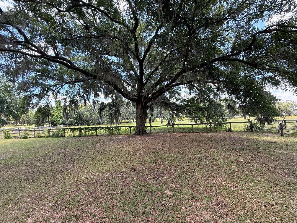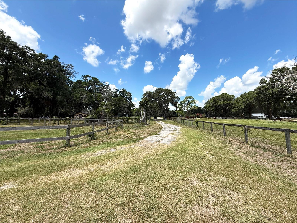7119 80th Avenue, OCALA, FL 34481
Contact Tropic Shores Realty
Schedule A Showing
Request more information
- MLS#: O6309705 ( Residential )
- Street Address: 7119 80th Avenue
- Viewed: 350
- Price: $3,650,000
- Price sqft: $2,253
- Waterfront: No
- Year Built: 1983
- Bldg sqft: 1620
- Bedrooms: 3
- Total Baths: 2
- Full Baths: 2
- Garage / Parking Spaces: 3
- Days On Market: 209
- Additional Information
- Geolocation: 29.1148 / -82.2488
- County: MARION
- City: OCALA
- Zipcode: 34481
- Elementary School: Saddlewood Elementary School
- Middle School: Liberty Middle School
- High School: West Port High School
- Provided by: SUPERIOR REALTY GROUP LLC
- Contact: Darin Jacobs
- 305-984-9904

- DMCA Notice
-
DescriptionHere's a one of a kind opportunity to own premium acreage in the "Horse Capital of the World!" This 11 acre private estate offers a rare blend of seclusion, functionality, and future value all set between the upscale communities of Liberty Village and Calesa Township. The property is just minutes away from shopping, dining, medical centers, and a multitude of Equestrian facilities nearby. The property has multiple access points off SW 80th Avenue, including a 20 ft wide undeveloped driveway on its south border and a 20 ft wide deeded easement on its north (across from Sholom Park). The entire farm is fenced and thoughtfully sectioned, with gated access points for added security, flexibility and control. The estate features two well appointed residences across separate parcels. The main home is a 3 bed/2 bath residence accompanied by a spacious standalone barnideal for high end equipment storage, recreational use, or agricultural purposes. A secondary 1 bed/1 bath guest home sits on the middle parcel, complete with an attached 3 bay garage that's currently outfitted with professional grade hydraulic liftsa dream setup for collectors or enthusiasts. This space can easily be reimagined to suit equestrian, workshop, or luxury hobby needs. Surrounded by rapid development and with the upcoming expansion of SW 80th Avenue, this property offers strong potential for future growth and mixed use development. Whether you're looking to create a horse friendly estate, a family compound, or simply looking for a smart investmentthis land is full of opportunity. Schedule your private tour today and discover the estate's amazing potentialforyourself.
Property Location and Similar Properties
Features
Appliances
- Range
- Refrigerator
Home Owners Association Fee
- 0.00
Carport Spaces
- 3.00
Close Date
- 0000-00-00
Cooling
- Central Air
Country
- US
Covered Spaces
- 0.00
Exterior Features
- French Doors
- Other
- Private Mailbox
- Storage
Flooring
- Laminate
Garage Spaces
- 0.00
Heating
- Central
- Electric
High School
- West Port High School
Insurance Expense
- 0.00
Interior Features
- Ceiling Fans(s)
- Eat-in Kitchen
- Open Floorplan
- Primary Bedroom Main Floor
- Split Bedroom
- Walk-In Closet(s)
Legal Description
- SEC 07 TWP 16 RGE 21 COM AT THE SW COR OF THE NW 1/4 TH S 89-58-36 E 729.54 FT TO THE POB TH N 00-08-46 E 660.98 FT TH S 89-58-37 E 220 FT TH S 00-08-46 W 660.98 FT TH N 89-58-37 W 220 FT TO THE POB & TOGETHER WITH THE S 20 FT OF THE FOLLOWING DESC L AND: BEGIN AT THE SW COR OF THE NW 1/4 TH N 00-16-05 E 660.63 FT TH S 89-58-37 E 748.13 FT TH S 00-08-46 W 660.98 FT TH N 89-58-36 W 749.54 FT TO THE POB & EXC THE ELY 20 FT OF THE FOLLOWING DESC PROPERTY: BEGIN AT THE SW COR OF THE NW 1/4 TH N 00-1 6 -05 E 660.63 FT TH S 89-58-37 E 748.13 FT TH S 00-08-46 W 660.98 FT TH N 89-58-36 W 749.54 FT TO THE POB EXC THE S 20.00 FT IN OR BOOK 1689 PAGE 1916
Levels
- One
Living Area
- 1620.00
Middle School
- Liberty Middle School
Area Major
- 34481 - Ocala
Net Operating Income
- 0.00
Occupant Type
- Owner
Open Parking Spaces
- 0.00
Other Expense
- 0.00
Parcel Number
- 35467-000-02
Possession
- Close Of Escrow
Property Type
- Residential
Roof
- Shingle
School Elementary
- Saddlewood Elementary School
Sewer
- Septic Tank
Tax Year
- 2024
Township
- 16S
Utilities
- Electricity Connected
View
- Trees/Woods
Views
- 350
Water Source
- Well
Year Built
- 1983
Zoning Code
- A1



