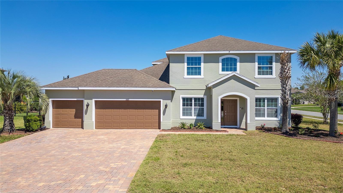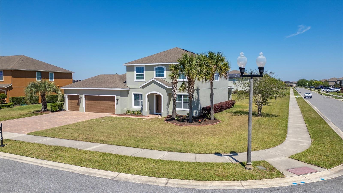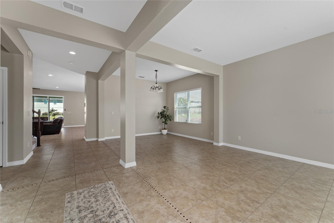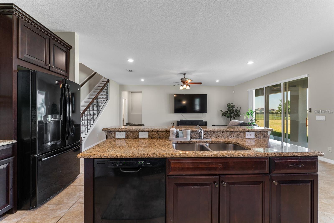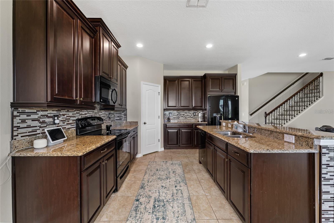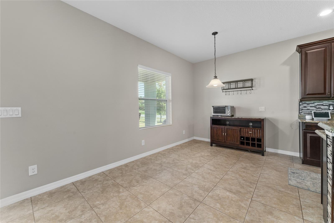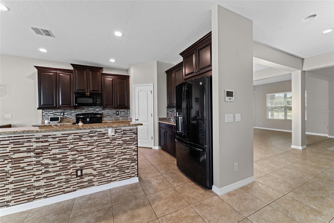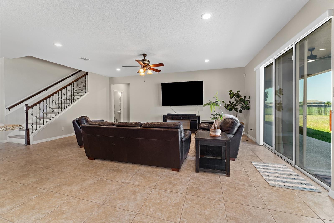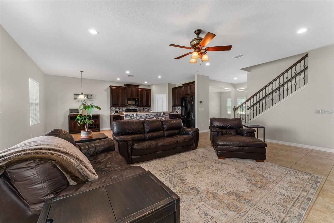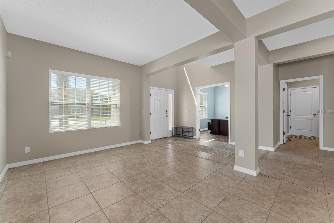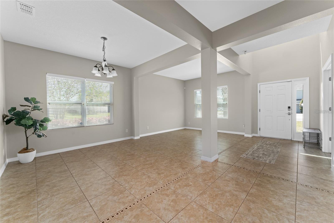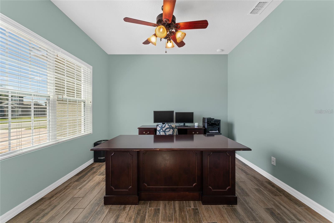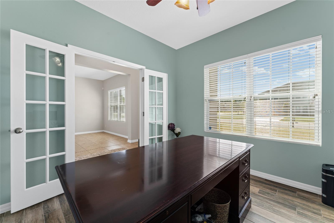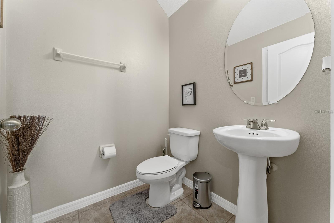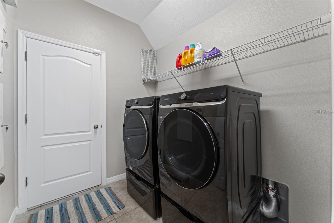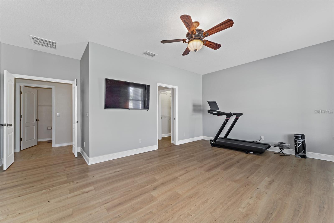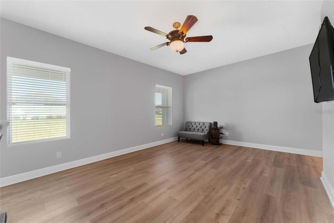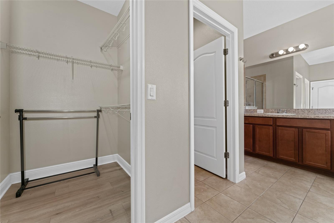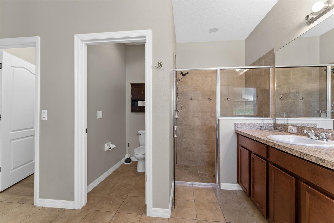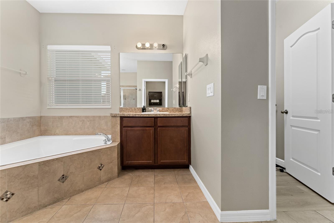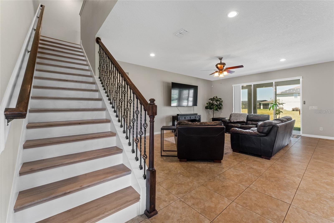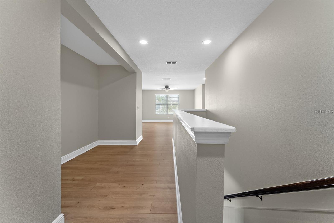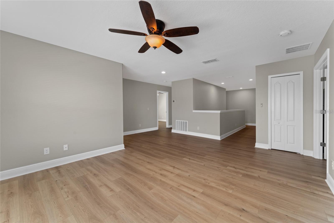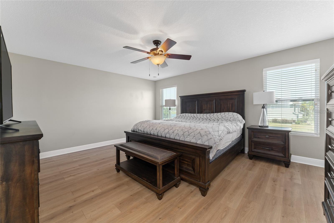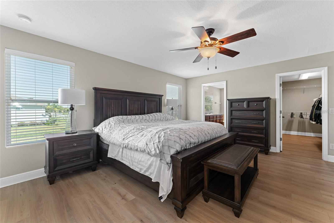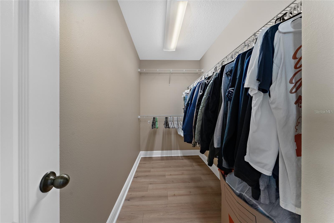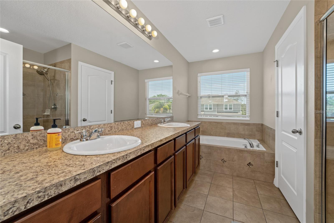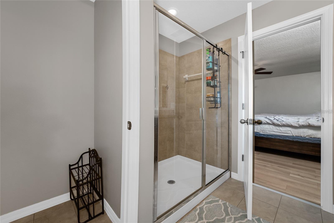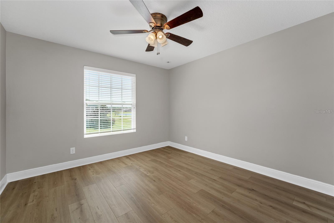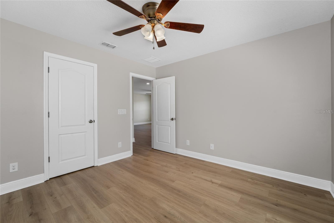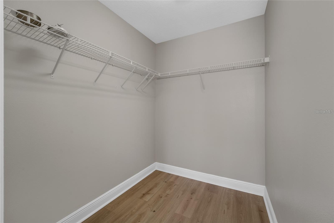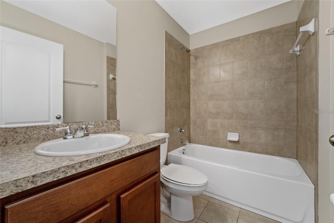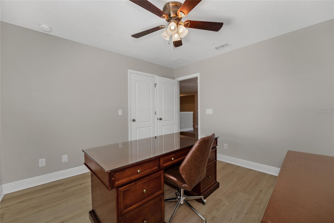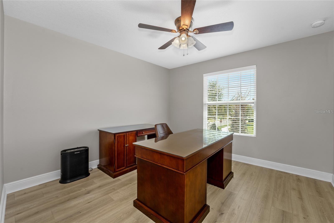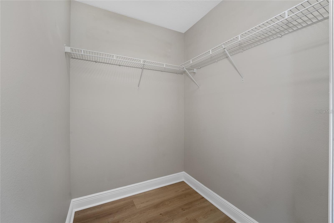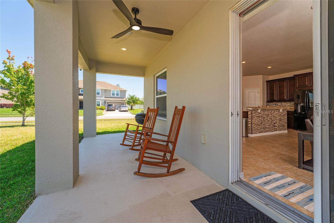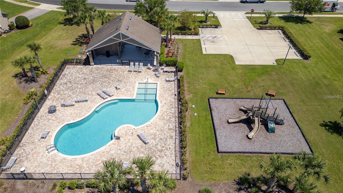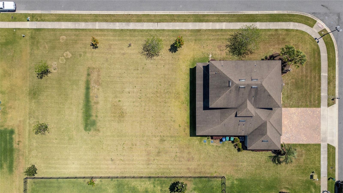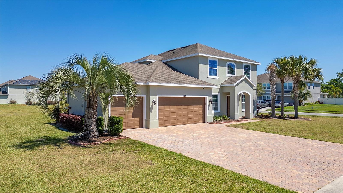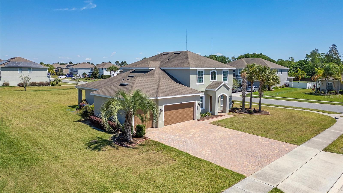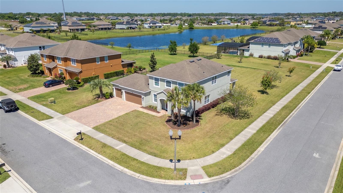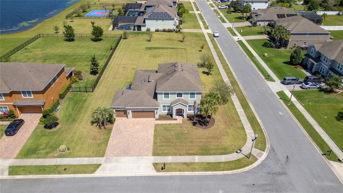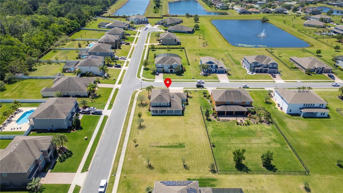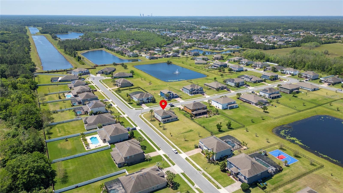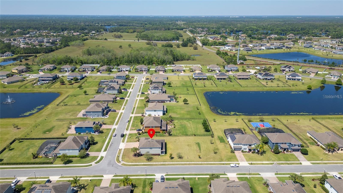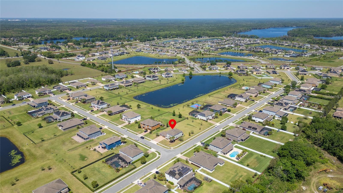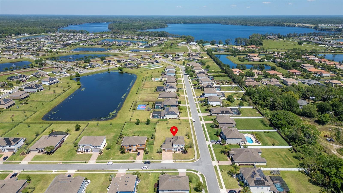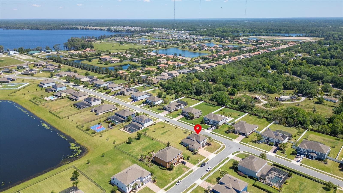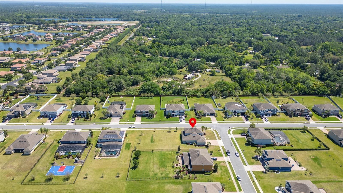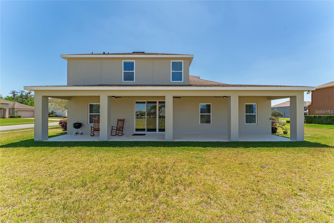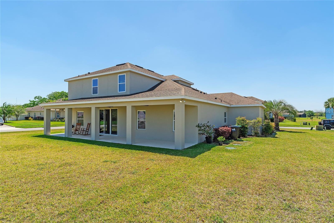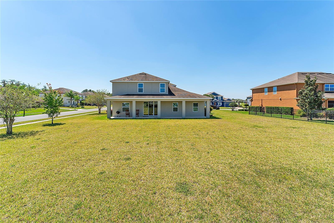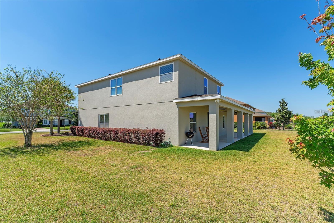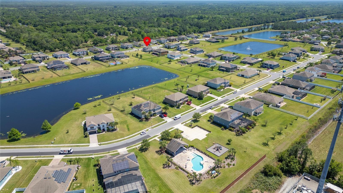14537 San Lorenzo Drive, ORLANDO, FL 32820
Contact Broker IDX Sites Inc.
Schedule A Showing
Request more information
- MLS#: O6308357 ( Residential )
- Street Address: 14537 San Lorenzo Drive
- Viewed: 67
- Price: $780,000
- Price sqft: $176
- Waterfront: No
- Year Built: 2013
- Bldg sqft: 4428
- Bedrooms: 5
- Total Baths: 4
- Full Baths: 3
- 1/2 Baths: 1
- Garage / Parking Spaces: 3
- Days On Market: 74
- Additional Information
- Geolocation: 28.5864 / -81.1132
- County: ORANGE
- City: ORLANDO
- Zipcode: 32820
- Subdivision: Mandalay Sub
- Elementary School: Columbia Elem
- Middle School: Corner Lake
- High School: East River
- Provided by: AMERICAN REALTY EXPERTS
- Contact: Abel Henriquez
- 888-835-0881

- DMCA Notice
-
DescriptionRENT TO OWN option available for qualified buyers. Assumable loan option for qualified veterans at 5.6%! This stunning two story, 5 bedroom, 3.5 bath, 3 car garage residence features a half acre lot, with 3,300 heated square feet, with a total of 4,428 total square feet. Home features Two master bedrooms, one downstairs and one upstairs, provide flexibility for hosting guests. Additionally, upstairs master bedroom offers extra space for a second living area or a game area. Bonus Loft is located upstairs. Step outside to relax on the covered patio with ceiling fans, enjoying the expansive yard and pond view. The home boasts tile and laminate flooring throughout, a separate breakfast area and formal dining room, a large 3 car garage, and a dedicated laundry room. Conveniently located near UCF, top rated schools, Publix, and Waterford Lakes Town Center which offers plenty of restaurants and entertainment. This home is perfect for professionals and families alike. Don't miss out on this opportunity. Schedule a showing today!
Property Location and Similar Properties
Features
Appliances
- Convection Oven
- Cooktop
- Dishwasher
- Disposal
- Dryer
- Electric Water Heater
- Freezer
- Microwave
- Refrigerator
- Washer
Home Owners Association Fee
- 400.00
Association Name
- Sentry Management
Carport Spaces
- 0.00
Close Date
- 0000-00-00
Cooling
- Central Air
Country
- US
Covered Spaces
- 0.00
Exterior Features
- Lighting
- Private Mailbox
- Sidewalk
- Sliding Doors
Flooring
- Laminate
- Tile
Furnished
- Unfurnished
Garage Spaces
- 3.00
Heating
- Central
High School
- East River High
Insurance Expense
- 0.00
Interior Features
- Ceiling Fans(s)
- Eat-in Kitchen
- High Ceilings
- Kitchen/Family Room Combo
- Living Room/Dining Room Combo
- Open Floorplan
- Primary Bedroom Main Floor
- PrimaryBedroom Upstairs
- Smart Home
- Thermostat
- Walk-In Closet(s)
- Window Treatments
Legal Description
- R-CE-C
Levels
- Two
Living Area
- 3300.00
Lot Features
- Corner Lot
- Landscaped
- Level
Middle School
- Corner Lake Middle
Area Major
- 32820 - Orlando/Bithlo
Net Operating Income
- 0.00
Occupant Type
- Owner
Open Parking Spaces
- 0.00
Other Expense
- 0.00
Parcel Number
- 09-22-32-5365-02-720
Parking Features
- Garage Door Opener
Pets Allowed
- Cats OK
- Dogs OK
- Yes
Property Type
- Residential
Roof
- Shingle
School Elementary
- Columbia Elem
Sewer
- Septic Tank
Tax Year
- 2023
Township
- 22
Utilities
- Cable Available
- Electricity Connected
- Public
View
- Garden
Views
- 67
Virtual Tour Url
- https://www.propertypanorama.com/instaview/stellar/O6308357
Water Source
- Public
Year Built
- 2013
Zoning Code
- R-CE-C



