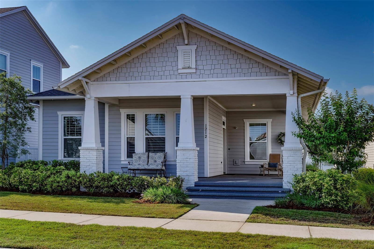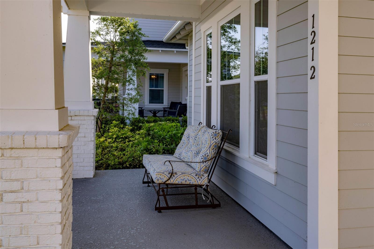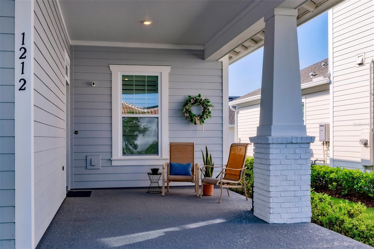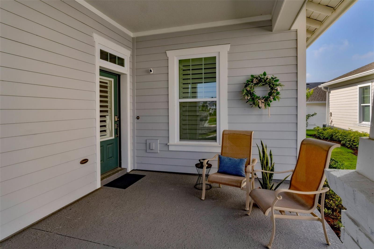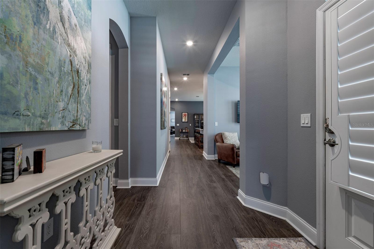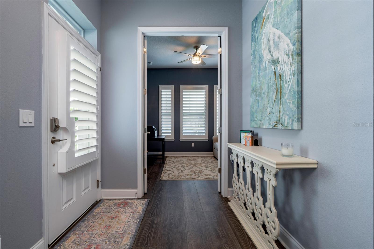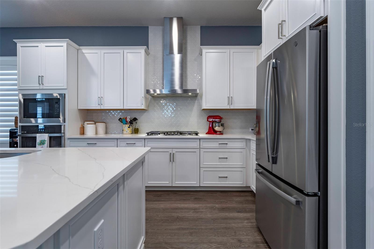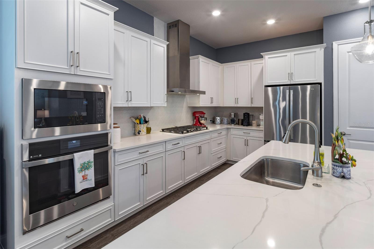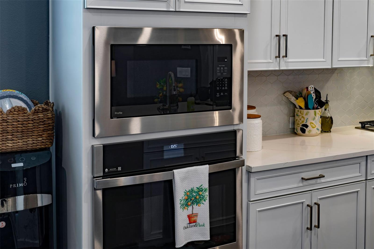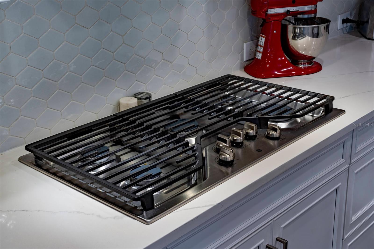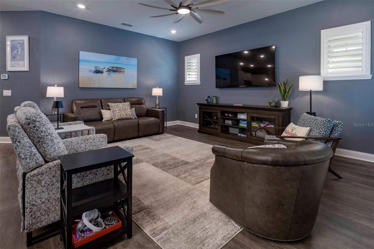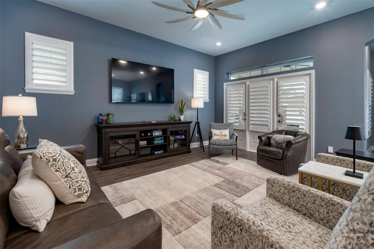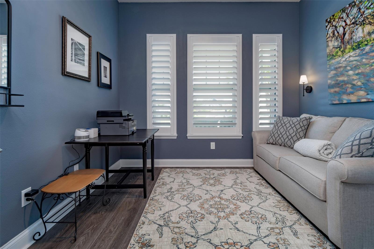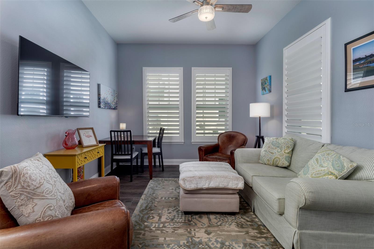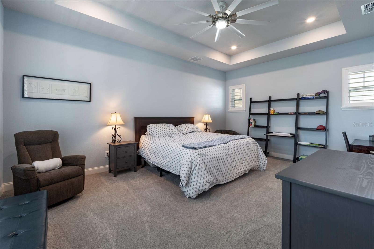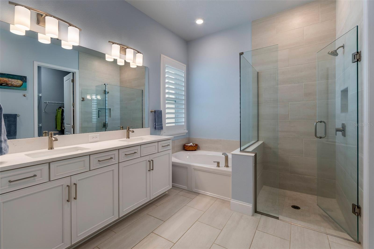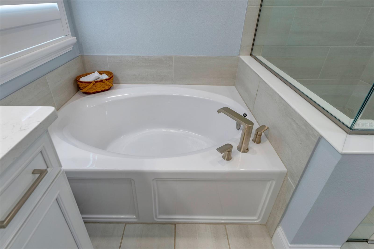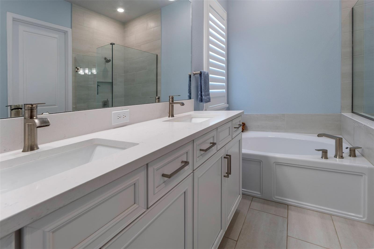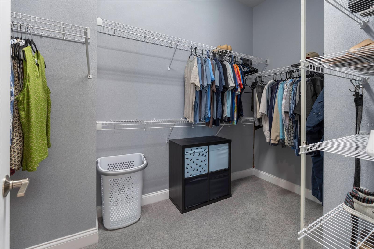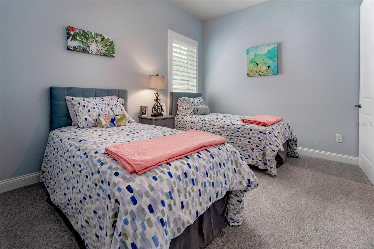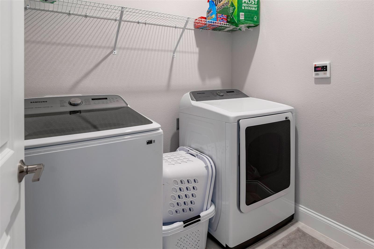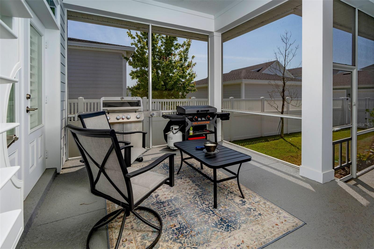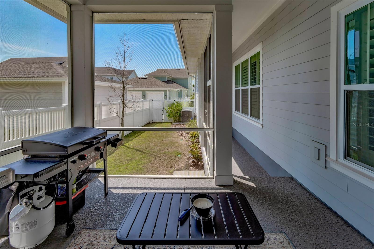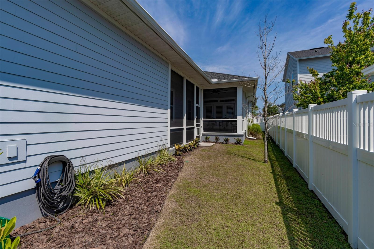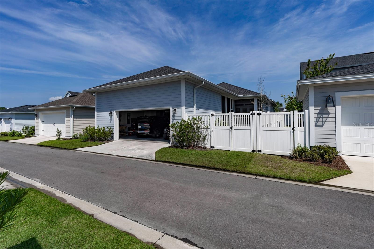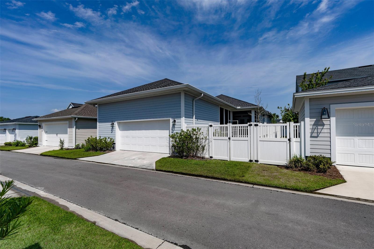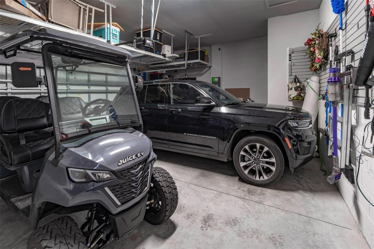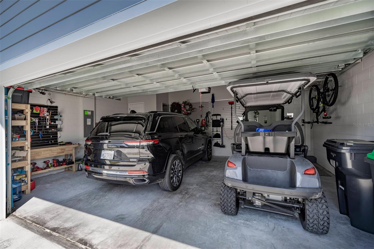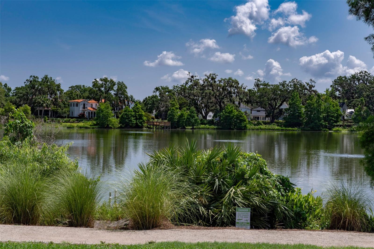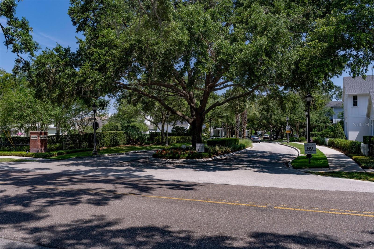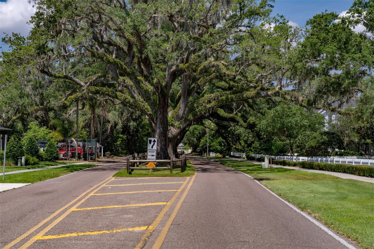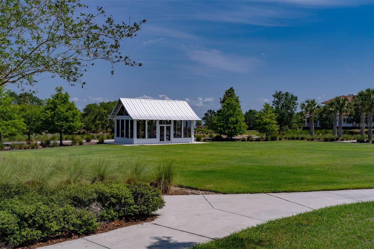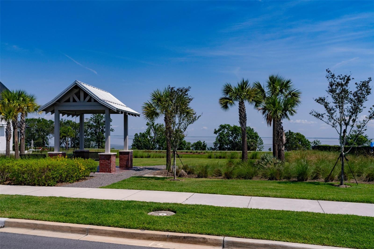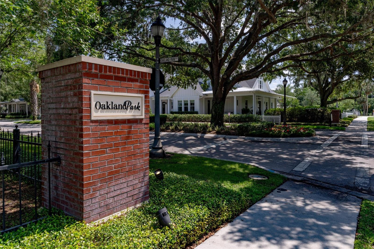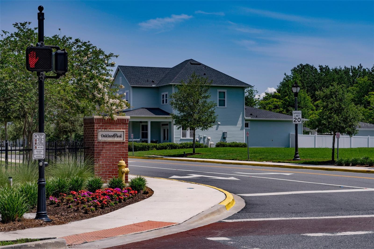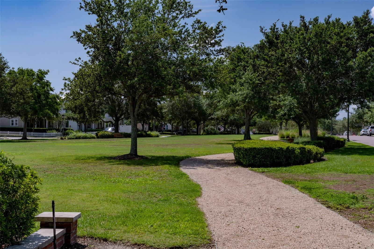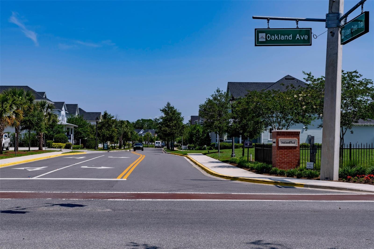1212 Civitas Way, WINTER GARDEN, FL 34787
Contact Broker IDX Sites Inc.
Schedule A Showing
Request more information
- MLS#: O6308039 ( Residential )
- Street Address: 1212 Civitas Way
- Viewed: 35
- Price: $850,000
- Price sqft: $252
- Waterfront: No
- Year Built: 2022
- Bldg sqft: 3369
- Bedrooms: 4
- Total Baths: 2
- Full Baths: 2
- Garage / Parking Spaces: 2
- Days On Market: 50
- Additional Information
- Geolocation: 28.5606 / -81.6184
- County: ORANGE
- City: WINTER GARDEN
- Zipcode: 34787
- Subdivision: Oakland Parkb1
- Elementary School: Tildenville Elem
- Middle School: Lakeview Middle
- High School: West Orange High
- Provided by: BHHS FLORIDA REALTY
- Contact: Kathie Glass
- 407-876-2090

- DMCA Notice
-
DescriptionLOCATION, LOCATION, LOCATION! This fantastic home is located in the highly sought after community of OAKLAND PARK! Enjoy the quaint historic Town of Oakland or a short golf cart or bike ride to enjoy bustling downtown Winter Garden with its shops, restaurants and weekly farmers market. The 22 mile West Orange Trail meanders through the community for enjoying tree lined walks or bike rides! When not enjoying the activities in and around the community come home to enjoy the inviting front porch or screened in back porch of this craftsman style home! This rare ONE STORY David Weekly Waterfowl Floorplan home offers a flexible layout of 3 bedrooms PLUS office/den or bedroom 4 with french doors and closet in addition to the great room and additional flex space as a formal dining room or media room! This open, light and bright kitchen features a large island, quartz counters, 42 cabinets, stainless appliances, and gas range. The primary bedroom retreat features a good size walk in closet and spacious bath! The home features Bahama Shutters and ceiling fans throughout. The oversized attached 2 car garage at the rear of the home features overhead storage shelving, slat wall, and plenty room for your golf cart! The award winning community offers a state of the art clubhouse, community center, resort style pools, parks, playgrounds, and fishing dock on Lake Apopka! Take a step back in time and enjoy the OAKLAND PARK lifestyle!
Property Location and Similar Properties
Features
Appliances
- Built-In Oven
- Cooktop
- Dishwasher
- Disposal
- Microwave
- Range
- Range Hood
- Refrigerator
Home Owners Association Fee
- 608.00
Home Owners Association Fee Includes
- Common Area Taxes
- Pool
- Escrow Reserves Fund
- Recreational Facilities
Association Name
- Leland Management/Ed Rios
Association Phone
- 407-409-8595
Carport Spaces
- 0.00
Close Date
- 0000-00-00
Cooling
- Central Air
Country
- US
Covered Spaces
- 0.00
Exterior Features
- Sidewalk
Fencing
- Vinyl
Flooring
- Carpet
- Ceramic Tile
- Laminate
Garage Spaces
- 2.00
Heating
- Central
- Heat Pump
High School
- West Orange High
Insurance Expense
- 0.00
Interior Features
- Ceiling Fans(s)
- Eat-in Kitchen
- High Ceilings
- Kitchen/Family Room Combo
- Primary Bedroom Main Floor
- Solid Surface Counters
- Stone Counters
- Walk-In Closet(s)
- Window Treatments
Legal Description
- OAKLAND PARK UNIT 6B-1 104/67 LOT 68
Levels
- One
Living Area
- 2260.00
Middle School
- Lakeview Middle
Area Major
- 34787 - Winter Garden/Oakland
Net Operating Income
- 0.00
Occupant Type
- Owner
Open Parking Spaces
- 0.00
Other Expense
- 0.00
Parcel Number
- 21-22-27-6102-00-680
Parking Features
- Alley Access
- Garage Door Opener
- Garage Faces Rear
Pets Allowed
- Yes
Property Type
- Residential
Roof
- Shingle
School Elementary
- Tildenville Elem
Sewer
- Public Sewer
Style
- Craftsman
Tax Year
- 2024
Township
- 22
Utilities
- Electricity Connected
- Natural Gas Connected
- Sewer Connected
- Water Connected
Views
- 35
Virtual Tour Url
- https://my.matterport.com/show/?m=tN5GCc5wQ1G&mls=1
Water Source
- Public
Year Built
- 2022
Zoning Code
- PUD



