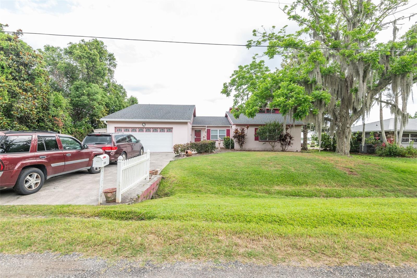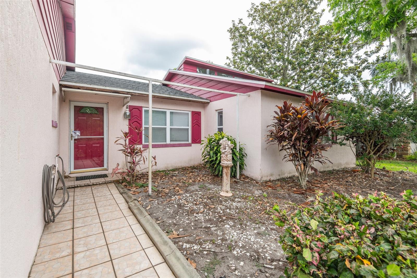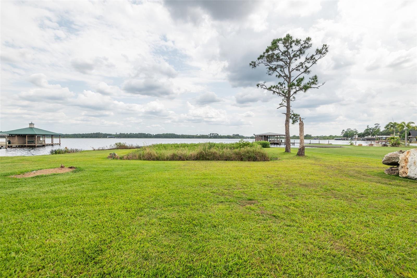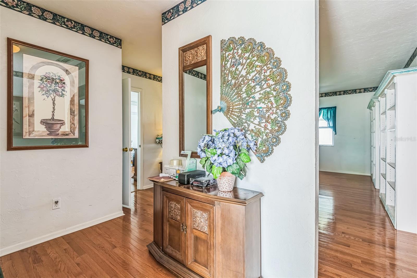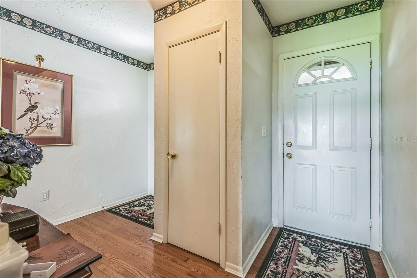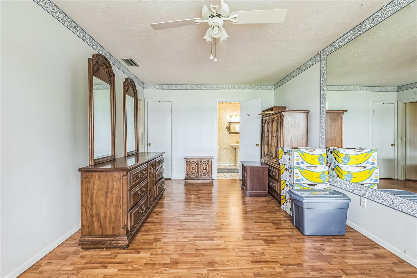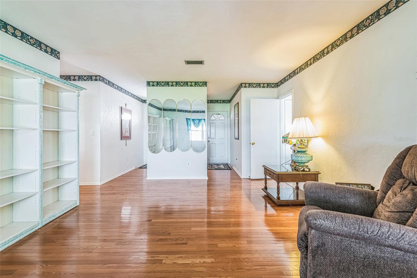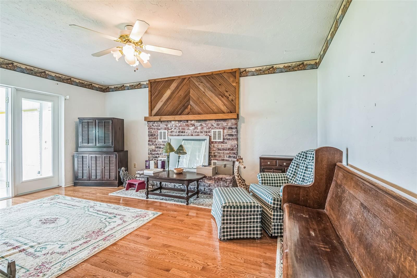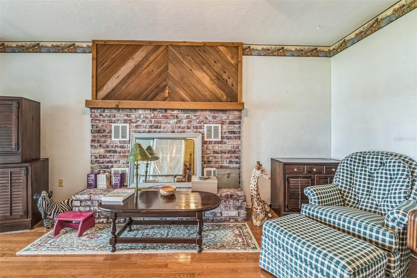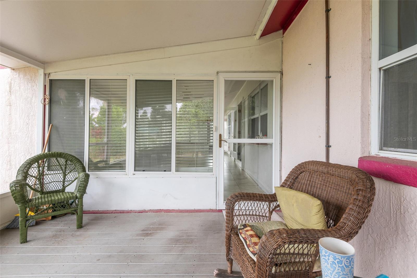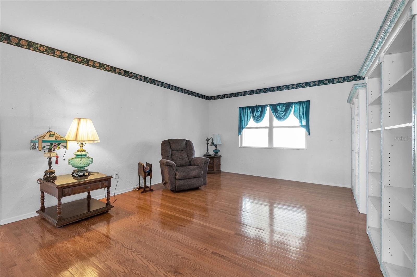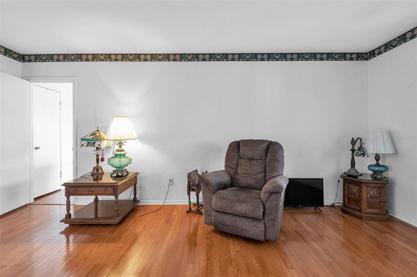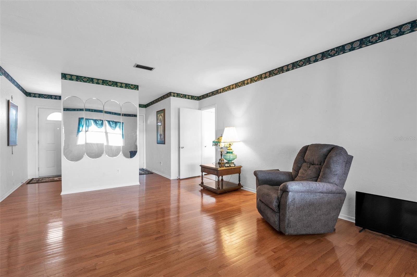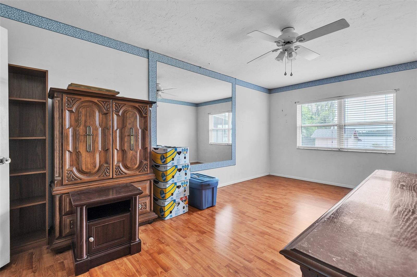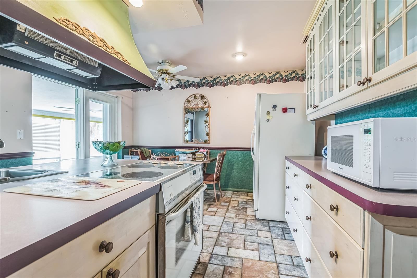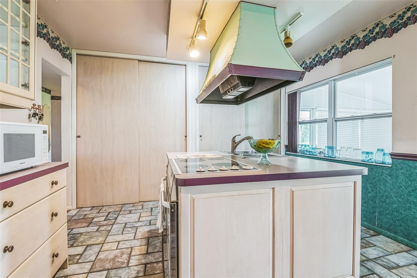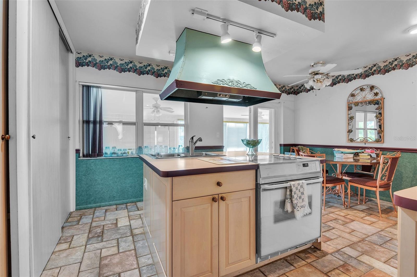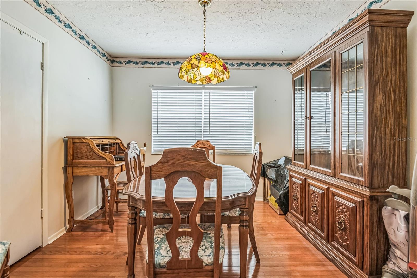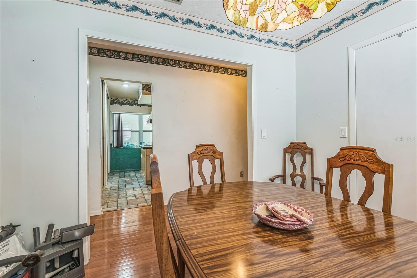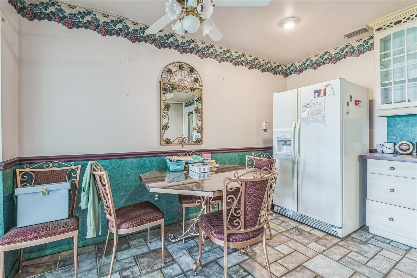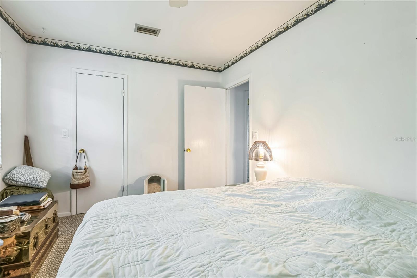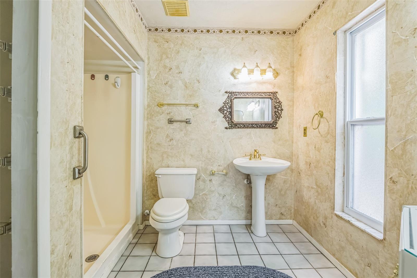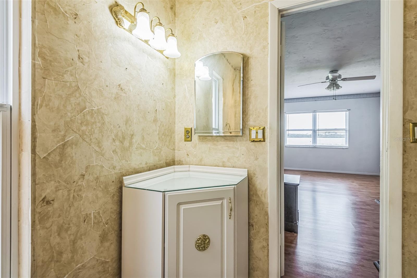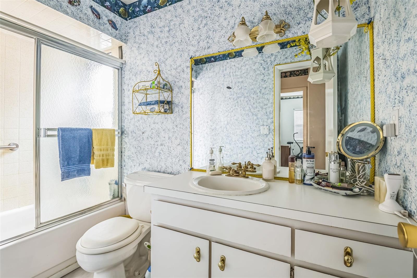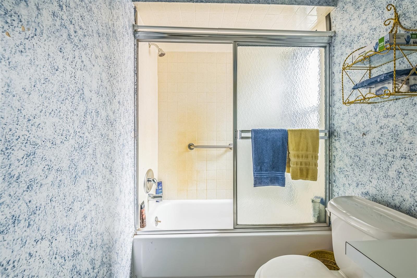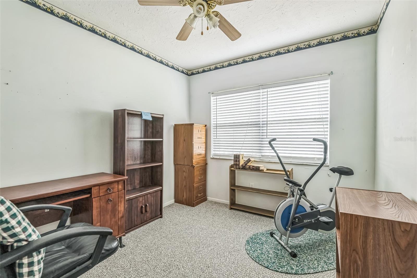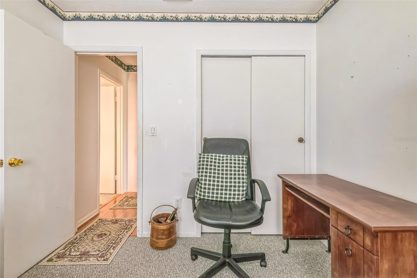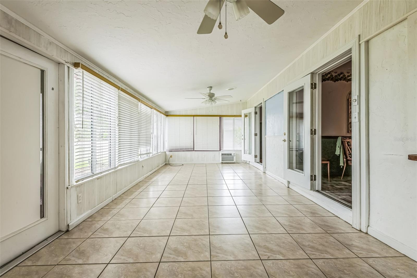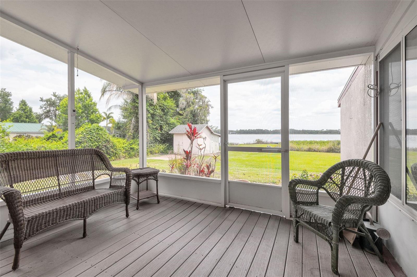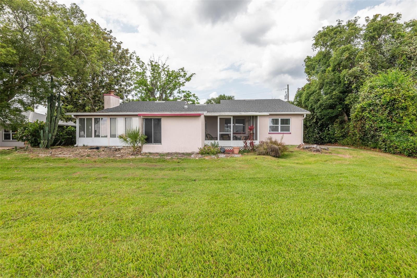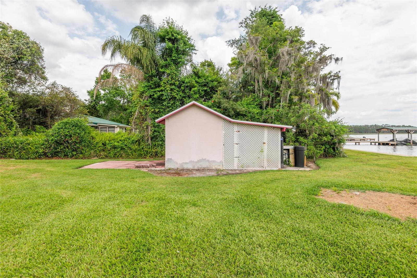1354 Shore Drive, ST CLOUD, FL 34771
Contact Broker IDX Sites Inc.
Schedule A Showing
Request more information
- MLS#: O6307546 ( Residential )
- Street Address: 1354 Shore Drive
- Viewed: 6
- Price: $499,999
- Price sqft: $176
- Waterfront: No
- Year Built: 1976
- Bldg sqft: 2841
- Bedrooms: 3
- Total Baths: 2
- Full Baths: 2
- Garage / Parking Spaces: 2
- Days On Market: 60
- Additional Information
- Geolocation: 28.2704 / -81.183
- County: OSCEOLA
- City: ST CLOUD
- Zipcode: 34771
- Subdivision: New Eden On The Lakes
- Elementary School: Harmony Community School (K 5)
- High School: Harmony High
- Provided by: EXP REALTY LLC
- Contact: Maoline Herrera
- 888-883-8509

- DMCA Notice
-
DescriptionLAKEFRONT LIVING WITH MODERN UPDATES Welcome to 1354 S Shore Dr in St Cloud, Florida! This spacious 3 bedroom, 2 bathroom home offers 2,257 square feet of comfortable living space with beautiful lake views. The home features recent valuable updates including a new roof and complete re piping. Step inside to discover high ceilings that create an open, airy feeling throughout. The layout includes a formal dining room plus a convenient eat in kitchen area, giving you flexibility for meals and entertaining. Practical and attractive hard flooring runs through the main living areas, while the bedrooms offer cozy carpet underfoot. The primary bedroom provides a peaceful retreat after a long day. Ceiling fans throughout help keep energy costs down while maintaining comfort year round. Enjoy Florida's beautiful weather in the sunny Florida room, or relax on the screened back porch overlooking the lake. Being lakefront means gorgeous views and easy water access, with a boat ramp conveniently located nearby. This location truly offers the best of everything quick trips to local shopping and restaurants, plus easy access to major roads for commuting. Theme parks, the airport, and more attractions are all within reasonable driving distance. Don't miss this opportunity to own a lakefront property with both practical updates and desirable features in a convenient St Cloud location. Schedule your showing today!
Property Location and Similar Properties
Features
Appliances
- Disposal
- Microwave
- Range
- Refrigerator
Home Owners Association Fee
- 0.00
Carport Spaces
- 0.00
Close Date
- 0000-00-00
Cooling
- Central Air
Country
- US
Covered Spaces
- 0.00
Exterior Features
- Lighting
- Sidewalk
Flooring
- Carpet
- Ceramic Tile
- Wood
Garage Spaces
- 2.00
Heating
- Central
High School
- Harmony High
Insurance Expense
- 0.00
Interior Features
- Ceiling Fans(s)
- Eat-in Kitchen
- High Ceilings
- Primary Bedroom Main Floor
- Walk-In Closet(s)
Legal Description
- REPLAT NEW EDEN UNIT 15 PB 1 PG 343 BLK B LOT 12 & W 25 FT LOT 13
Levels
- One
Living Area
- 2257.00
Lot Features
- In County
- Near Public Transit
- Paved
Area Major
- 34771 - St Cloud (Magnolia Square)
Net Operating Income
- 0.00
Occupant Type
- Owner
Open Parking Spaces
- 0.00
Other Expense
- 0.00
Parcel Number
- 35-25-31-4400-000B-0120
Parking Features
- Driveway
Pets Allowed
- Yes
Possession
- Close Of Escrow
Property Type
- Residential
Roof
- Shingle
School Elementary
- Harmony Community School (K-5)
Sewer
- Septic Tank
Style
- Tudor
Tax Year
- 2024
Township
- 25
Utilities
- Cable Available
- Electricity Available
- Electricity Connected
- Public
- Sewer Available
- Sewer Connected
- Underground Utilities
- Water Available
- Water Connected
View
- Water
Virtual Tour Url
- https://www.propertypanorama.com/instaview/stellar/O6307546
Water Source
- Well
Year Built
- 1976
Zoning Code
- ORS3



