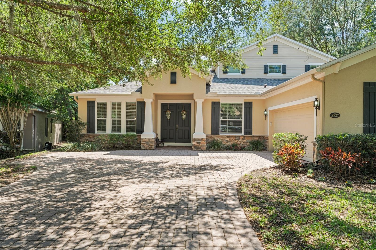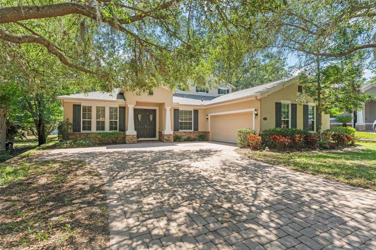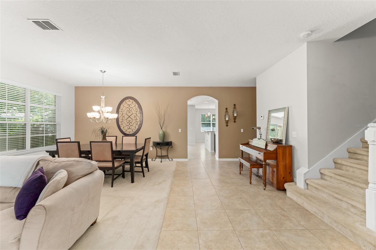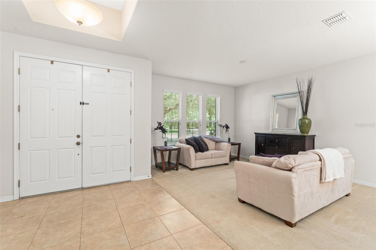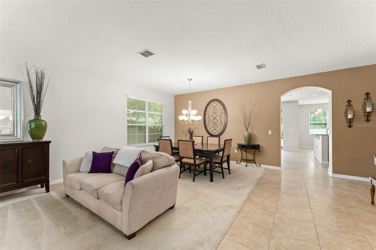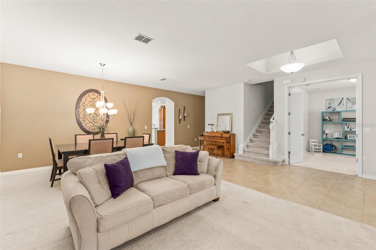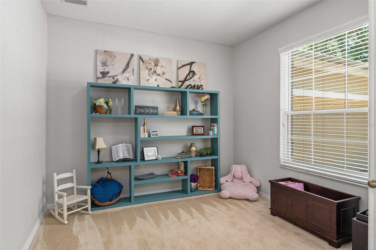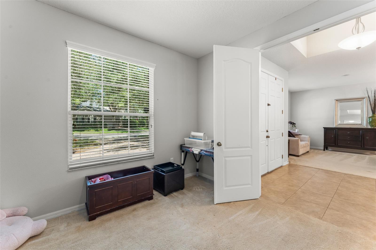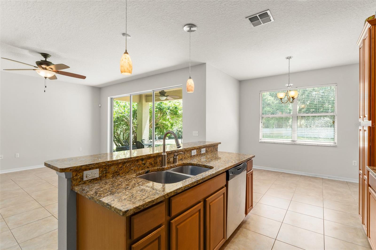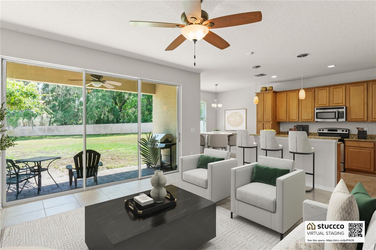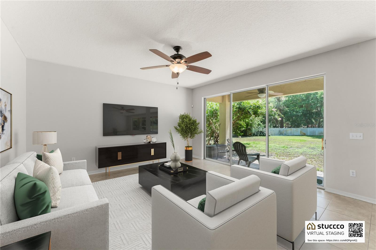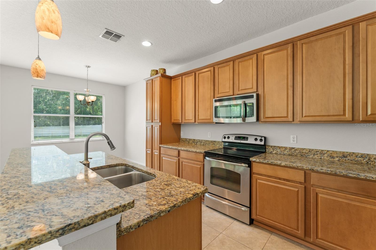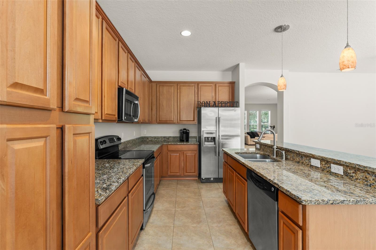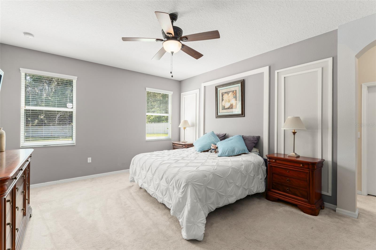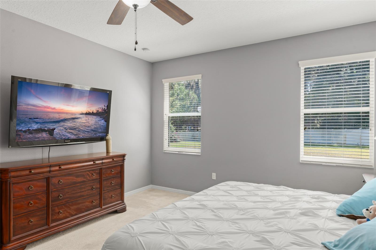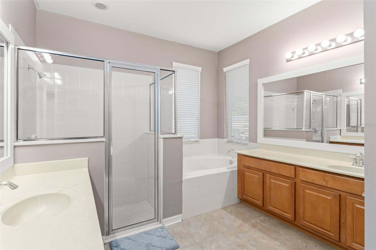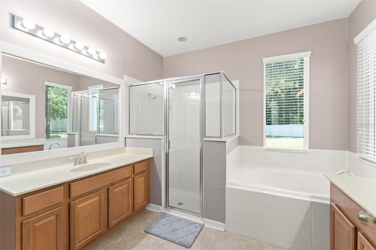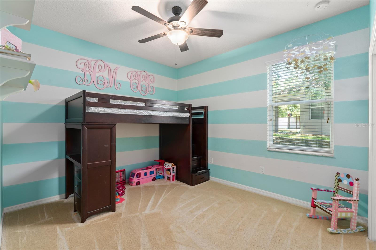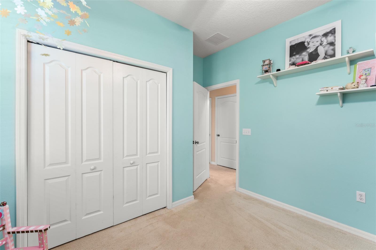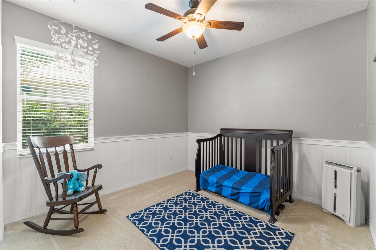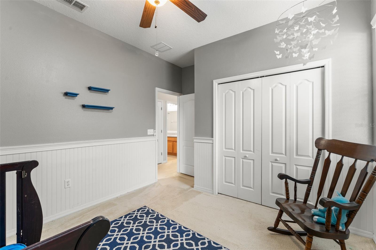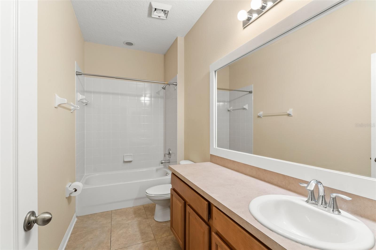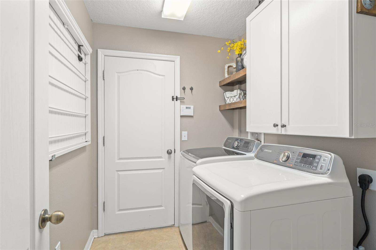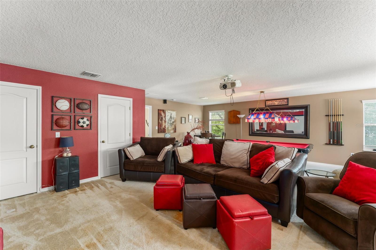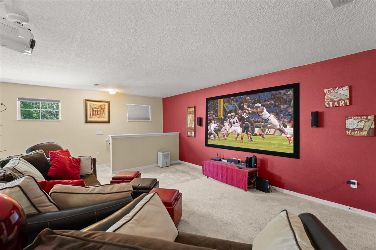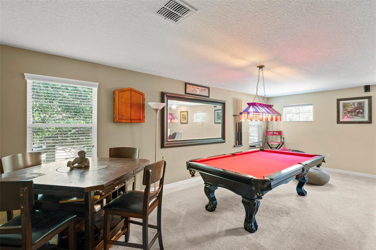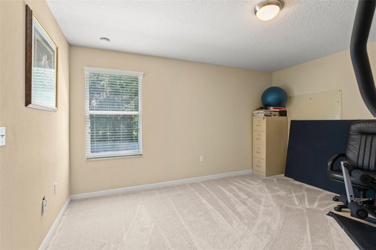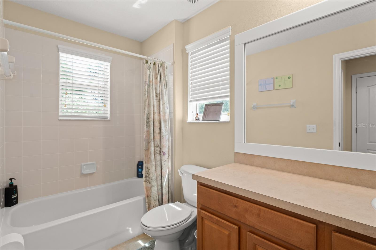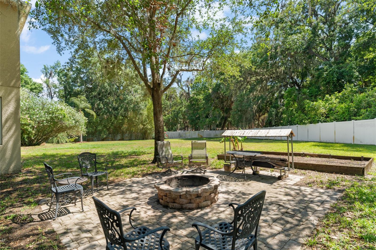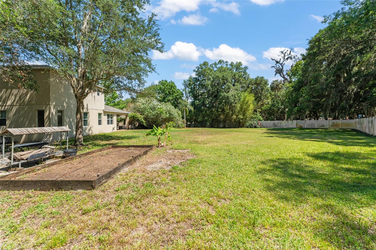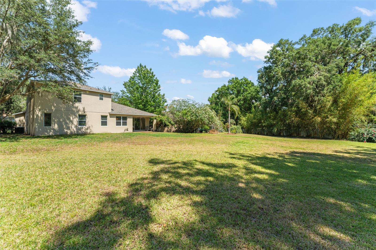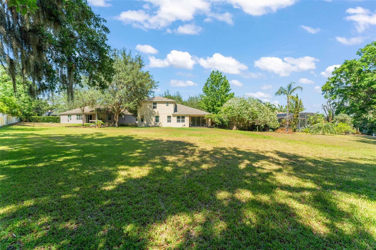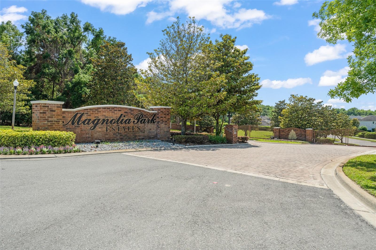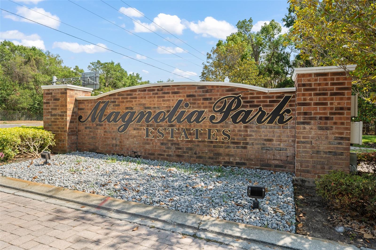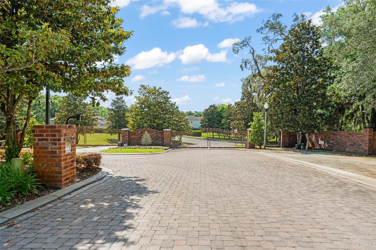2827 Park Meadow Dr, APOPKA, FL 32703
Contact Broker IDX Sites Inc.
Schedule A Showing
Request more information
- MLS#: O6307358 ( Residential )
- Street Address: 2827 Park Meadow Dr
- Viewed: 39
- Price: $569,000
- Price sqft: $141
- Waterfront: No
- Year Built: 2009
- Bldg sqft: 4032
- Bedrooms: 5
- Total Baths: 3
- Full Baths: 3
- Garage / Parking Spaces: 2
- Days On Market: 53
- Additional Information
- Geolocation: 28.6345 / -81.5462
- County: ORANGE
- City: APOPKA
- Zipcode: 32703
- Subdivision: Magnolia Park Estates
- Elementary School: Wheatley Elem
- Middle School: Piedmont Lakes Middle
- High School: Ocoee High
- Provided by: THE REAL ESTATE COLLECTION LLC
- Contact: Jeanette Johnson
- 407-656-7814

- DMCA Notice
-
DescriptionSpacious 5 Bedroom Home in Magnolia Park Estates, Apopka FL! Welcome to this beautiful, expansive 5 bedroom, 3 bathroom home with over 3,390 square feet of living space in the highly desirable gated community of Magnolia Park Estates in Apopka, Florida. Just minutes from SR 429 on a quiet, tree lined circle street, this home offers great curb appeal, a flexible floor plan with multiple living areas, first floor master, three additional bedrooms downstairs, and a large (900+ square foot) upstairs loft with guest suiteideal for multigenerational living, or as a game room and/or home office. Newly painted exterior and interior (2025), newer roof (2024) with ample closets and storage space including two attic access points, and a two car garage. The open concept kitchen is equipped with granite countertops, stainless steel appliances, and a central island perfect for entertaining. The spacious primary suite features a tray ceiling, dual walk in closets, dual vanities, soaking tub, and a separate shower. Step outside to enjoy your expansive back yard, covered patio, irrigated raised garden bed and fire pit, offering the ideal Florida lifestyle year round.Located near Wekiwa Springs State Park, the Northwest Recreation Complex, and with easy access to SR 429 and Hwy 441, this home combines natural beauty with commuter convenience. Zoned for top rated Orange County schools, Magnolia Park Estates is a gated community known for its well kept homes, sidewalks, and family friendly amenities such basketball court, playground, pavilion and walking access to Magnolia Park. Seller offering buyer concessions up to $10,000 towards closing costs.
Property Location and Similar Properties
Features
Appliances
- Built-In Oven
- Cooktop
- Dishwasher
- Disposal
- Electric Water Heater
- Exhaust Fan
- Freezer
- Ice Maker
- Microwave
- Range
- Refrigerator
Association Amenities
- Basketball Court
- Gated
- Maintenance
- Park
- Playground
- Recreation Facilities
- Trail(s)
Home Owners Association Fee
- 135.00
Home Owners Association Fee Includes
- Maintenance Grounds
- Private Road
- Recreational Facilities
Association Name
- Rizzetta & Co
Association Phone
- 813-994-1001
Builder Model
- Monterey Ultra
Builder Name
- MI Homes
Carport Spaces
- 0.00
Close Date
- 0000-00-00
Cooling
- Central Air
Country
- US
Covered Spaces
- 0.00
Exterior Features
- French Doors
- Garden
- Private Mailbox
- Rain Gutters
- Sidewalk
- Sliding Doors
- Sprinkler Metered
Flooring
- Carpet
- Tile
Furnished
- Negotiable
Garage Spaces
- 2.00
Heating
- Central
- Electric
- Heat Pump
High School
- Ocoee High
Insurance Expense
- 0.00
Interior Features
- Ceiling Fans(s)
- Eat-in Kitchen
- High Ceilings
- Kitchen/Family Room Combo
- Living Room/Dining Room Combo
- Primary Bedroom Main Floor
- Stone Counters
- Thermostat
- Tray Ceiling(s)
- Walk-In Closet(s)
Legal Description
- MAGNOLIA PARK ESTATES 67/10 LOT 25
Levels
- Two
Living Area
- 3394.00
Lot Features
- Corner Lot
- Landscaped
- Sidewalk
- Paved
Middle School
- Piedmont Lakes Middle
Area Major
- 32703 - Apopka
Net Operating Income
- 0.00
Occupant Type
- Owner
Open Parking Spaces
- 0.00
Other Expense
- 0.00
Other Structures
- Other
Parcel Number
- 28-21-30-5463-00-250
Parking Features
- Driveway
- Garage Door Opener
- Garage Faces Side
- On Street
Pets Allowed
- Cats OK
- Dogs OK
Property Type
- Residential
Roof
- Shingle
School Elementary
- Wheatley Elem
Sewer
- Public Sewer
Style
- Craftsman
- Traditional
Tax Year
- 2024
Township
- 21
Utilities
- BB/HS Internet Available
- Cable Available
- Electricity Available
- Electricity Connected
- Fire Hydrant
- Natural Gas Available
- Phone Available
- Sewer Connected
- Sprinkler Meter
- Underground Utilities
- Water Available
- Water Connected
View
- Trees/Woods
Views
- 39
Virtual Tour Url
- https://youtu.be/4bKoT7fOeSk
Water Source
- Public
Year Built
- 2009
Zoning Code
- MU-ES-GT




