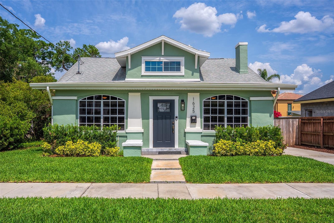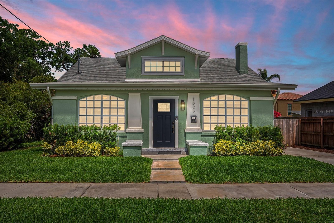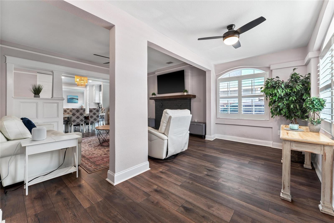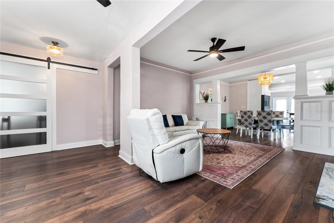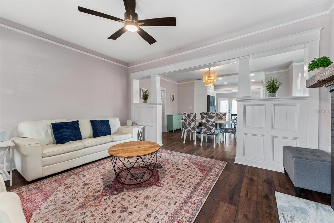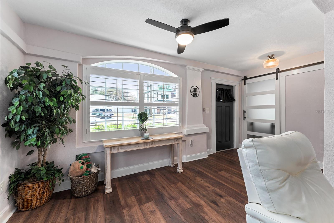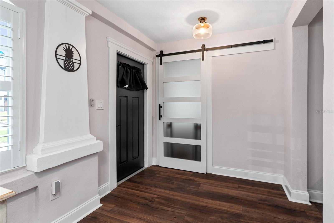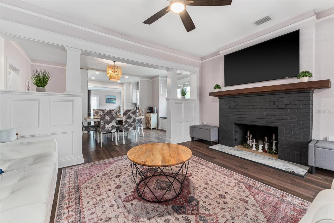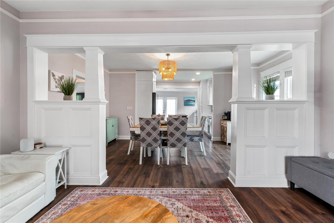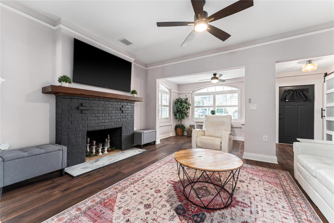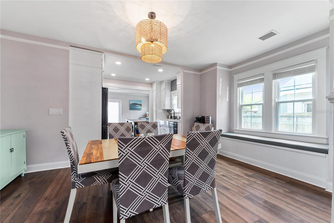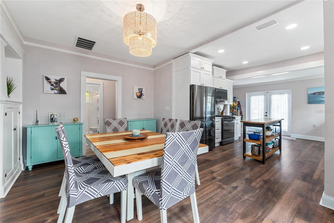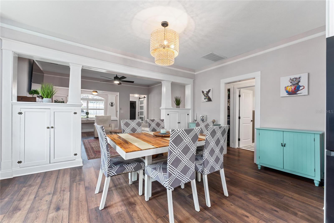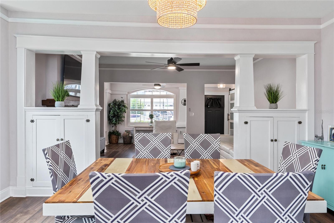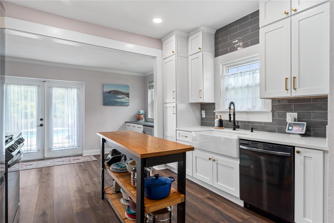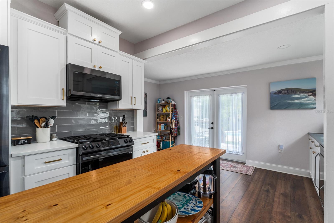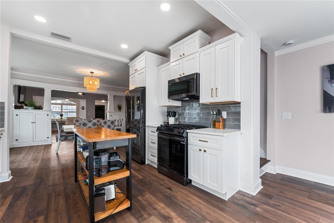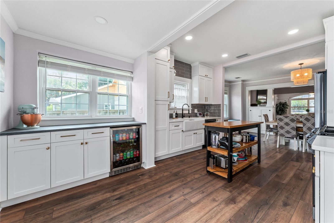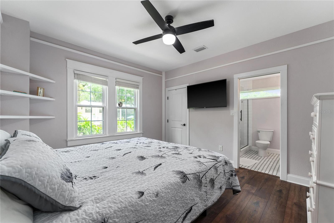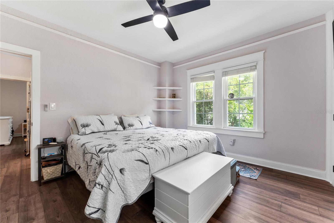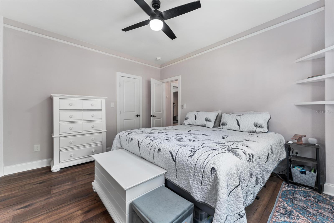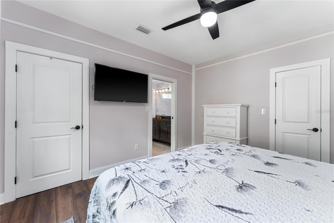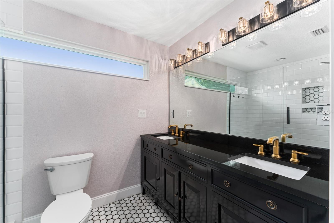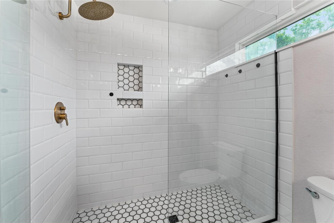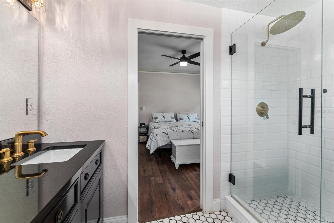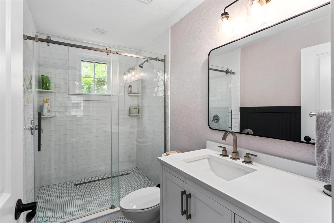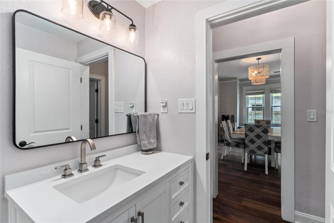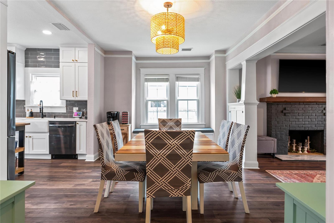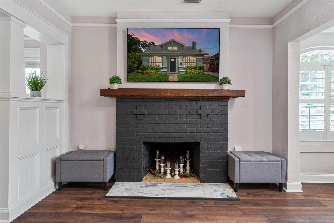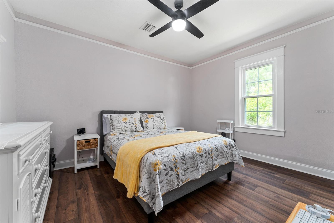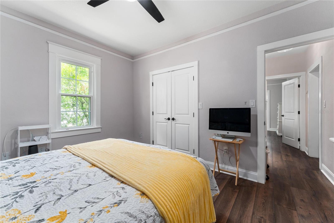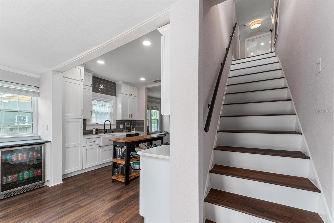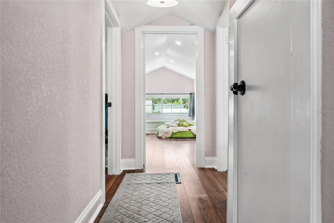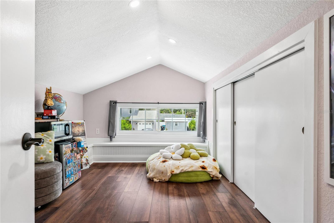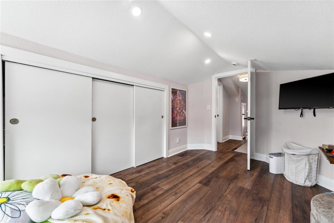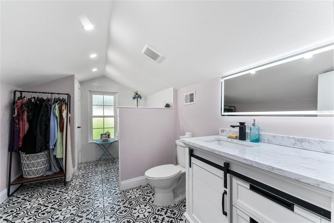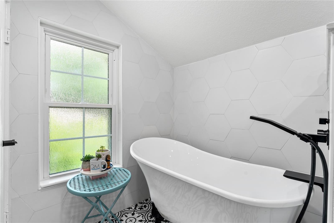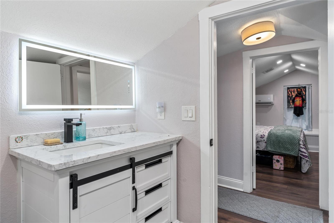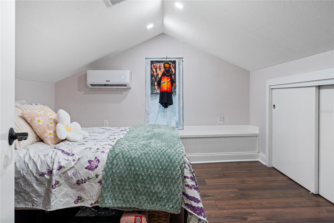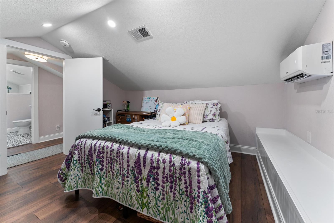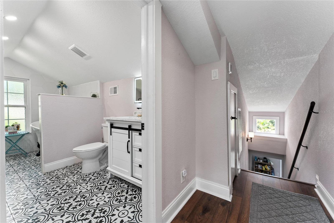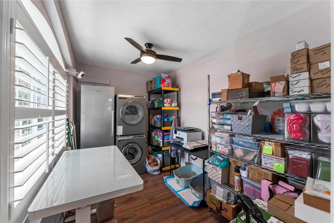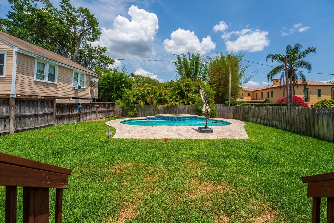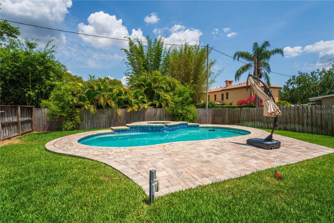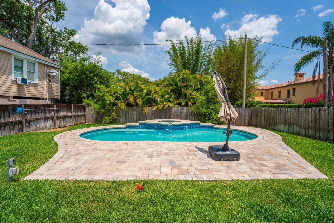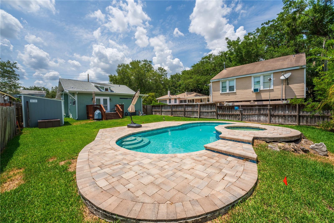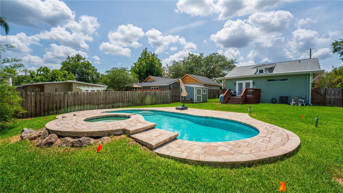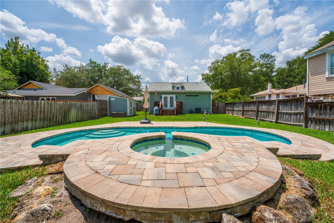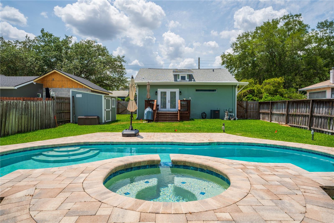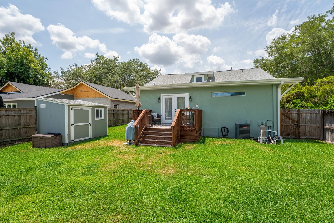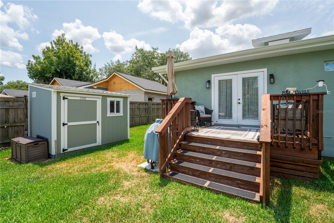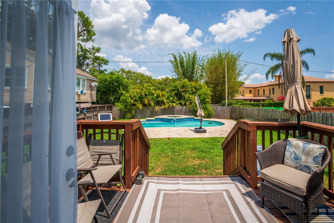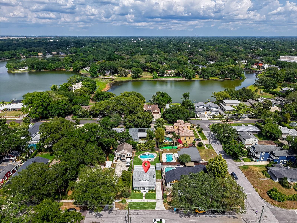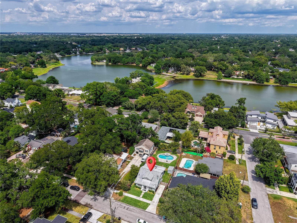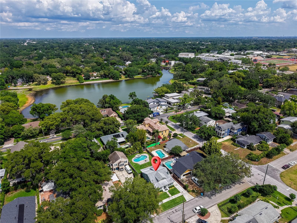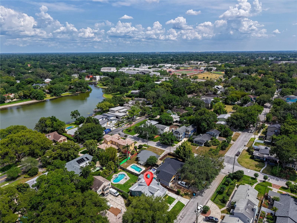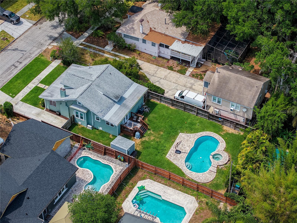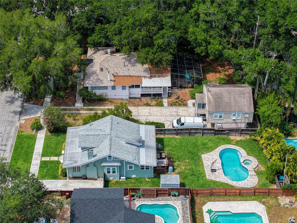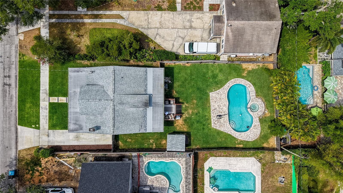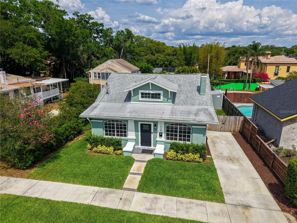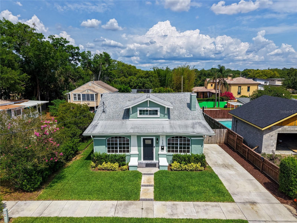1625 Eola Drive, ORLANDO, FL 32806
Contact Broker IDX Sites Inc.
Schedule A Showing
Request more information
- MLS#: O6307273 ( Residential )
- Street Address: 1625 Eola Drive
- Viewed: 234
- Price: $715,000
- Price sqft: $370
- Waterfront: No
- Year Built: 1926
- Bldg sqft: 1934
- Bedrooms: 4
- Total Baths: 3
- Full Baths: 3
- Days On Market: 184
- Additional Information
- Geolocation: 28.523 / -81.3689
- County: ORANGE
- City: ORLANDO
- Zipcode: 32806
- Subdivision: Lancaster Heights
- Middle School: Howard Middle
- High School: Boone High
- Provided by: BHHS FLORIDA REALTY
- Contact: Troy Hensley
- 407-406-5300

- DMCA Notice
-
DescriptionPRICE IMPROVEMENT! Step into timeless sophistication with this exquisitely renovated 4 bedroom, 3 bath bungalow nestled in Delaney Park, one of Orlandos most beloved neighborhoods. Built in 1926 and reimagined for modern living, this residence masterfully blends historic charm with contemporary design. The location offers unparalleled downtown living access, situated just minutes from the core of Orlando, providing easy commutes and immediate access to dining, arts, and entertainment. The main level is designed for both comfort and convenience. It features a luxurious primary suite with a stunning ensuite bath complete with a double sink vanity and a spacious glass enclosed shower. A generous guest bedroom and a beautifully remodeled full bath are also on this level, alongside an open concept living, dining, and kitchen area that is ideal for stylish entertaining. The gourmet kitchen is a chefs dream, featuring granite countertops, stainless steel appliances, and a custom prep zone with its own beverage refrigerator. A cozy fireplace anchors the light filled living area, while a walk in laundry and storage room adds practicality to the charm. Upstairs, two additional bedrooms and a large full bath provide the perfect retreat for family or guests. Outside, enjoy your own private sanctuary. The backyard features a sparkling pool and spa, perfect for cooling off during sunny Florida days. A nearly new storage shed adds extra utility, while the fully fenced backyard offers both privacy and serenity. This home offers peace of mind with major upgrades including new electrical and plumbing (2022) and a newer roof (2019). It is zoned for top rated schools, including Blankner K 8 and Boone High. This Delaney Park gem is not just a homeit is a lifestyle waiting to be embraced.
Property Location and Similar Properties
Features
Appliances
- Bar Fridge
- Dishwasher
- Disposal
- Microwave
- Range
- Refrigerator
Home Owners Association Fee
- 0.00
Carport Spaces
- 0.00
Close Date
- 0000-00-00
Cooling
- Central Air
- Mini-Split Unit(s)
Country
- US
Covered Spaces
- 0.00
Exterior Features
- Lighting
- Private Mailbox
- Rain Gutters
- Sidewalk
Fencing
- Board
- Fenced
Flooring
- Ceramic Tile
- Luxury Vinyl
Garage Spaces
- 0.00
Heating
- Electric
High School
- Boone High
Insurance Expense
- 0.00
Interior Features
- Ceiling Fans(s)
- Eat-in Kitchen
- Open Floorplan
- Primary Bedroom Main Floor
- Split Bedroom
- Walk-In Closet(s)
- Window Treatments
Legal Description
- LANCASTER HEIGHTS H/77 LOT 7 BLK I
Levels
- Two
Living Area
- 1934.00
Middle School
- Howard Middle
Area Major
- 32806 - Orlando/Delaney Park/Crystal Lake
Net Operating Income
- 0.00
Occupant Type
- Owner
Open Parking Spaces
- 0.00
Other Expense
- 0.00
Parcel Number
- 01-23-29-4960-09-070
Pool Features
- Gunite
- In Ground
- Lighting
Property Type
- Residential
Roof
- Shingle
Sewer
- Public Sewer
Style
- Bungalow
Tax Year
- 2024
Township
- 23
Utilities
- Cable Connected
- Electricity Connected
- Fire Hydrant
- Sewer Connected
Views
- 234
Virtual Tour Url
- https://my.matterport.com/show/?m=qwb2VnYkj7U
Water Source
- Public
Year Built
- 1926
Zoning Code
- R-1/T



