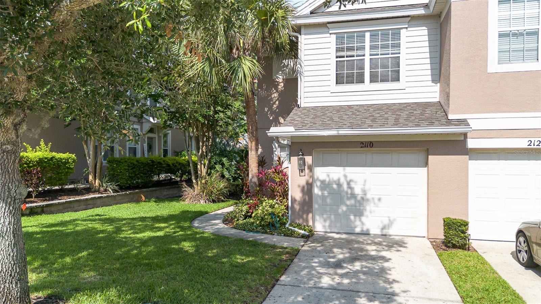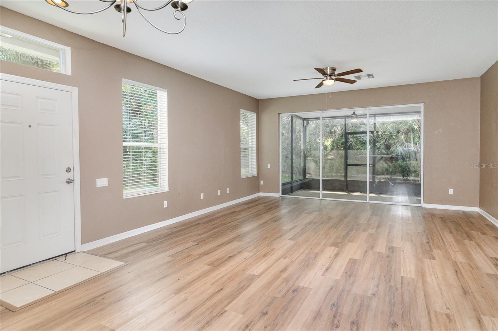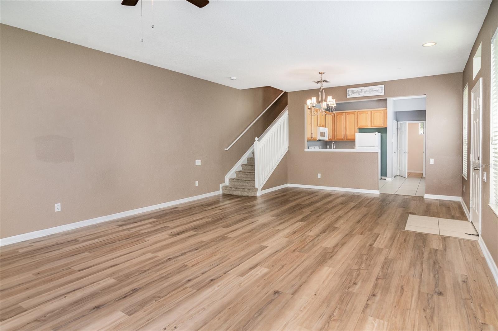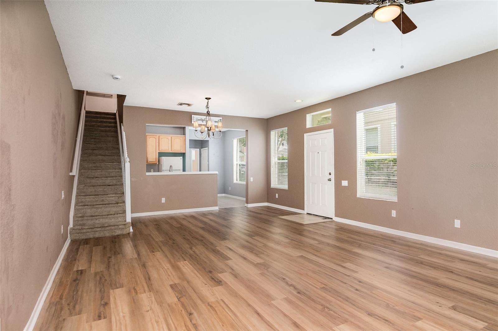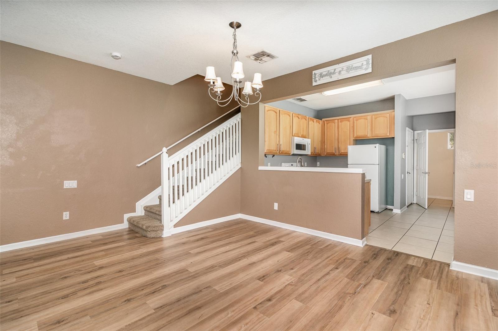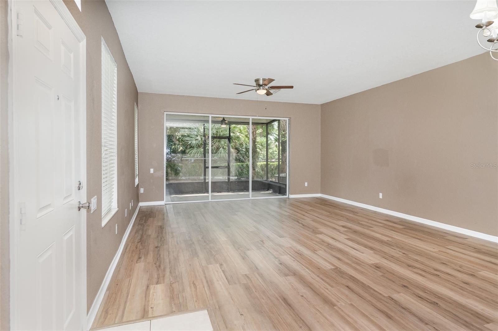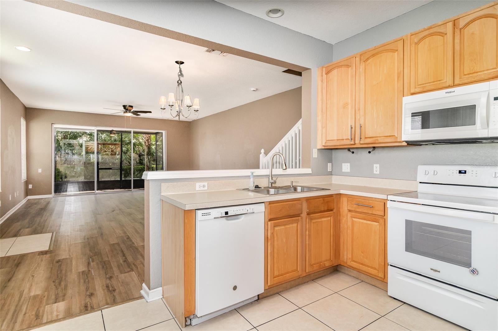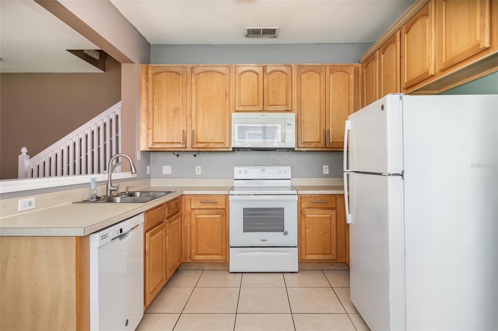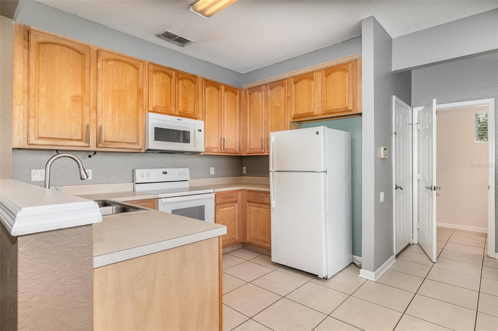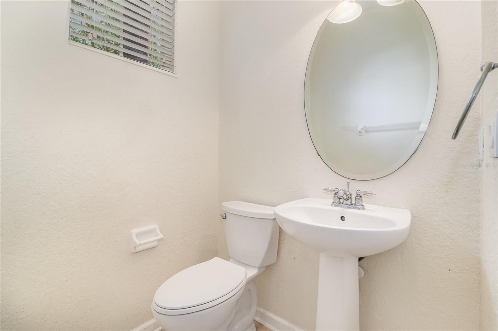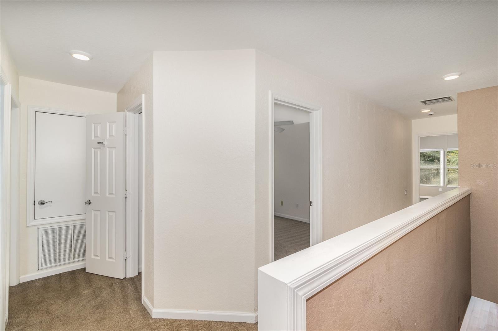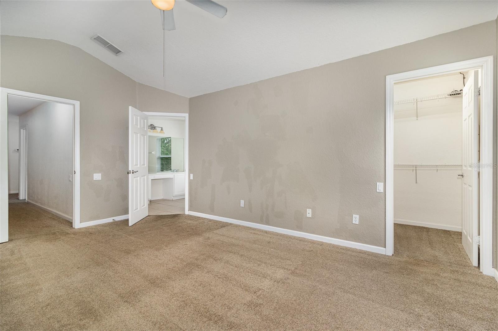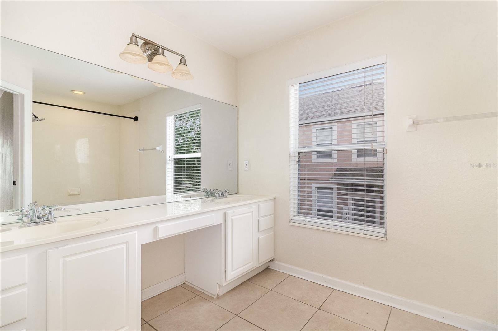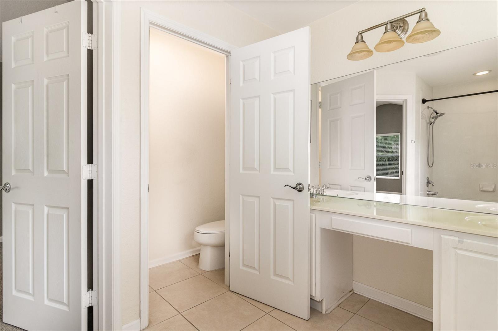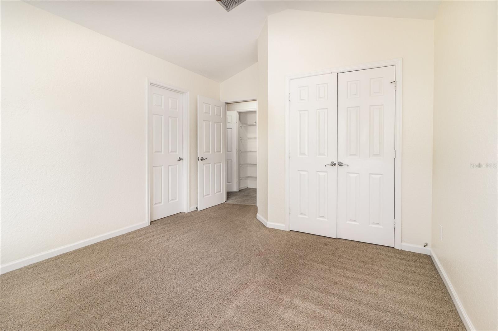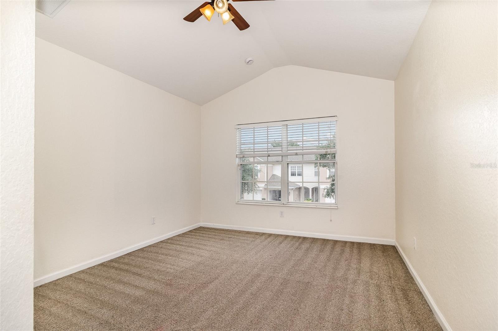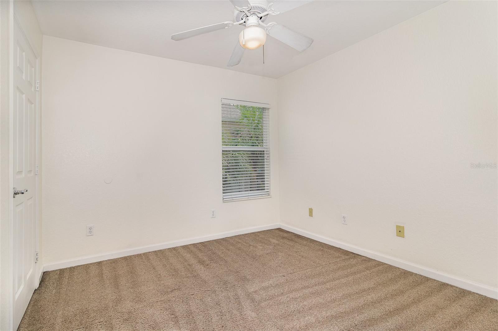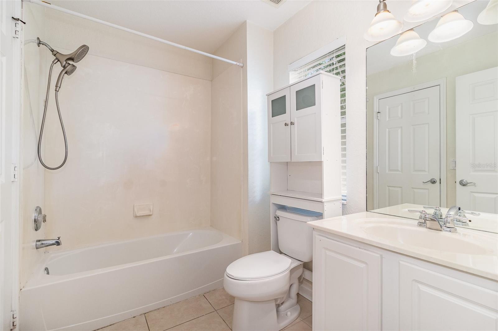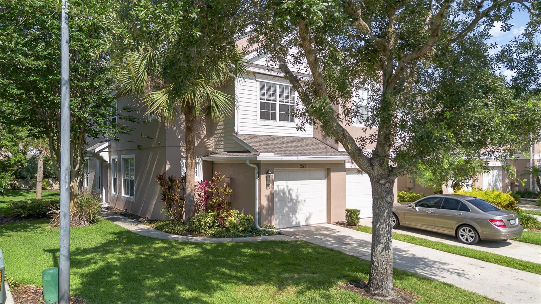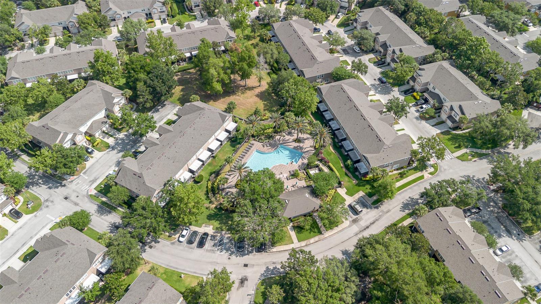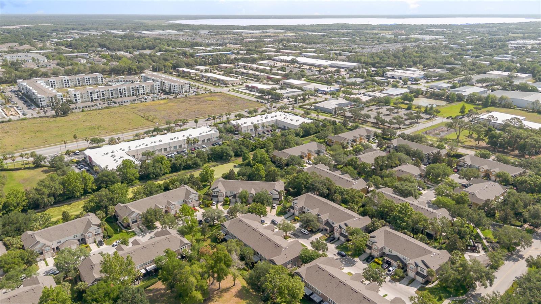2110 Stockton Drive, SANFORD, FL 32771
Contact Broker IDX Sites Inc.
Schedule A Showing
Request more information
- MLS#: O6307201 ( Residential )
- Street Address: 2110 Stockton Drive
- Viewed: 11
- Price: $315,000
- Price sqft: $163
- Waterfront: No
- Year Built: 2005
- Bldg sqft: 1935
- Bedrooms: 3
- Total Baths: 3
- Full Baths: 2
- 1/2 Baths: 1
- Garage / Parking Spaces: 1
- Days On Market: 62
- Additional Information
- Geolocation: 28.8016 / -81.3249
- County: SEMINOLE
- City: SANFORD
- Zipcode: 32771
- Subdivision: Regency Oaks
- Elementary School: Bentley Elementary
- Middle School: Markham Woods Middle
- High School: Seminole High
- Provided by: PORZIG REALTY
- Contact: Lisa Finnerty
- 407-322-8678

- DMCA Notice
-
DescriptionWelcome to this spacious 1,647 sq.ft. townhome located in the desirable gated community of Regency Oaksjust minutes from I 4, SunRail, downtown Sanford & Riverwalk and a wide range of shopping and dining destinations! This well maintained end unit offers a bright, open floor plan with stylish wood look plank flooring on the main level and cozy carpeting upstairs. The ground floor features a large great room, an eat in kitchen with a full appliance package, a convenient half bath, and a screened patio perfect for relaxing. Upstairs, the private master suite boasts a vaulted ceiling, walk in closet, and en suite bath. Two additional bedrooms, a full bath, and a laundry center complete the second floor. Enjoy the convenience of a single car garage with door opener and a community pool just steps away. The Roof is approximately 2 years old, new water heater 2025 and HVAC 2018! Call to see today!
Property Location and Similar Properties
Features
Appliances
- Dishwasher
- Disposal
- Electric Water Heater
- Microwave
- Range
- Refrigerator
Association Amenities
- Gated
Home Owners Association Fee
- 300.00
Home Owners Association Fee Includes
- Pool
- Maintenance Grounds
- Private Road
- Sewer
- Trash
- Water
Association Name
- Kaylyn- Premier Property Management
Association Phone
- 407-333-7787
Carport Spaces
- 0.00
Close Date
- 0000-00-00
Cooling
- Central Air
Country
- US
Covered Spaces
- 0.00
Flooring
- Carpet
- Luxury Vinyl
Furnished
- Unfurnished
Garage Spaces
- 1.00
Heating
- Central
- Electric
High School
- Seminole High
Insurance Expense
- 0.00
Interior Features
- Ceiling Fans(s)
- Living Room/Dining Room Combo
- PrimaryBedroom Upstairs
- Walk-In Closet(s)
Legal Description
- LOT 90 REGENCY OAKS UNIT ONE PB 68 PGS 88 - 92
Levels
- Two
Living Area
- 1647.00
Lot Features
- City Limits
- Paved
- Private
Middle School
- Markham Woods Middle
Area Major
- 32771 - Sanford/Lake Forest
Net Operating Income
- 0.00
Occupant Type
- Vacant
Open Parking Spaces
- 0.00
Other Expense
- 0.00
Parcel Number
- 28-19-30-5RZ-0000-0900
Parking Features
- Garage Door Opener
Pets Allowed
- Yes
Possession
- Close Of Escrow
Property Condition
- Completed
Property Type
- Residential
Roof
- Shingle
School Elementary
- Bentley Elementary
Sewer
- Public Sewer
Tax Year
- 2024
Township
- 19
Utilities
- BB/HS Internet Available
- Public
Views
- 11
Virtual Tour Url
- https://www.propertypanorama.com/instaview/stellar/O6307201
Water Source
- Public
Year Built
- 2005
Zoning Code
- PD




