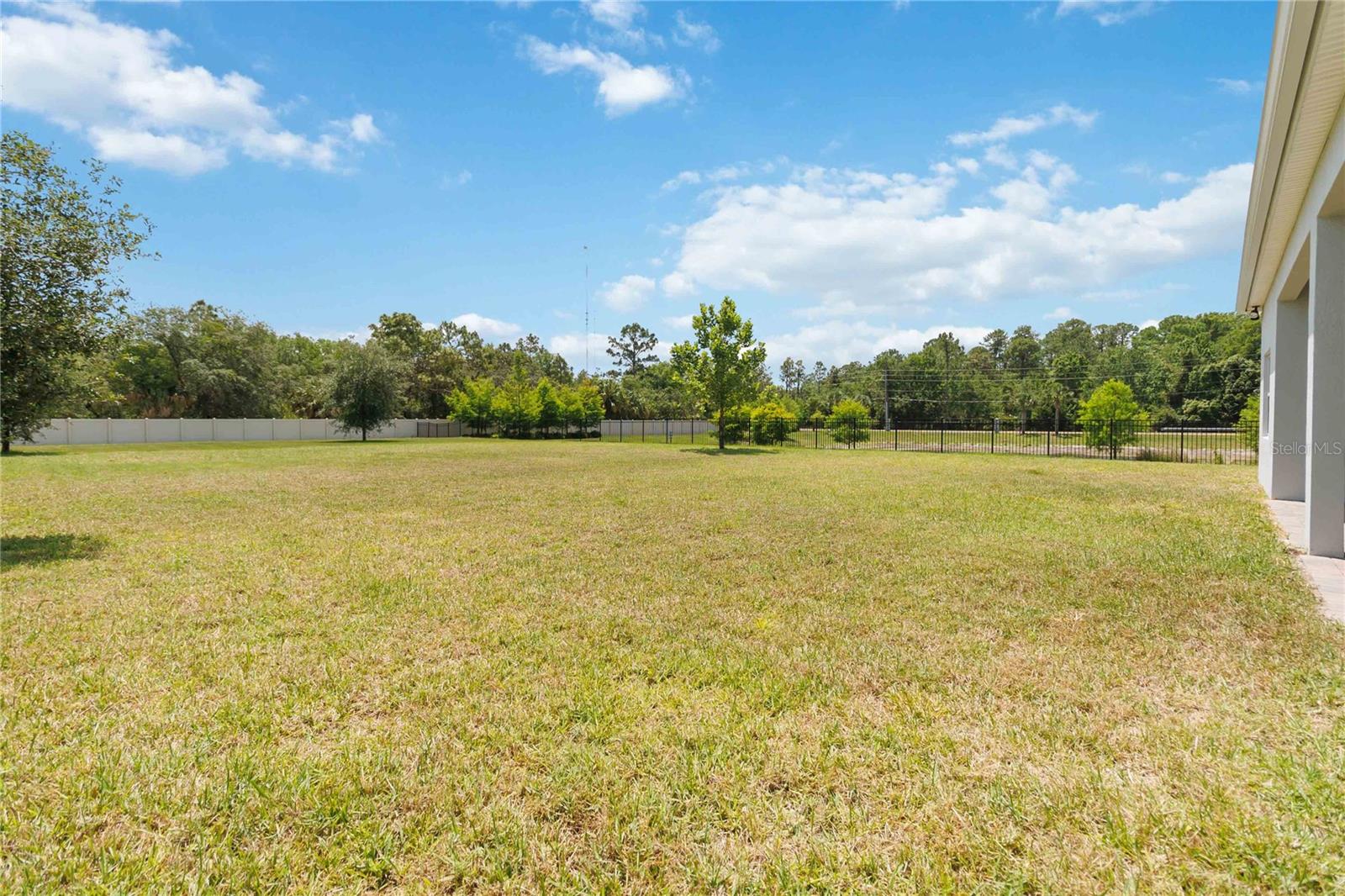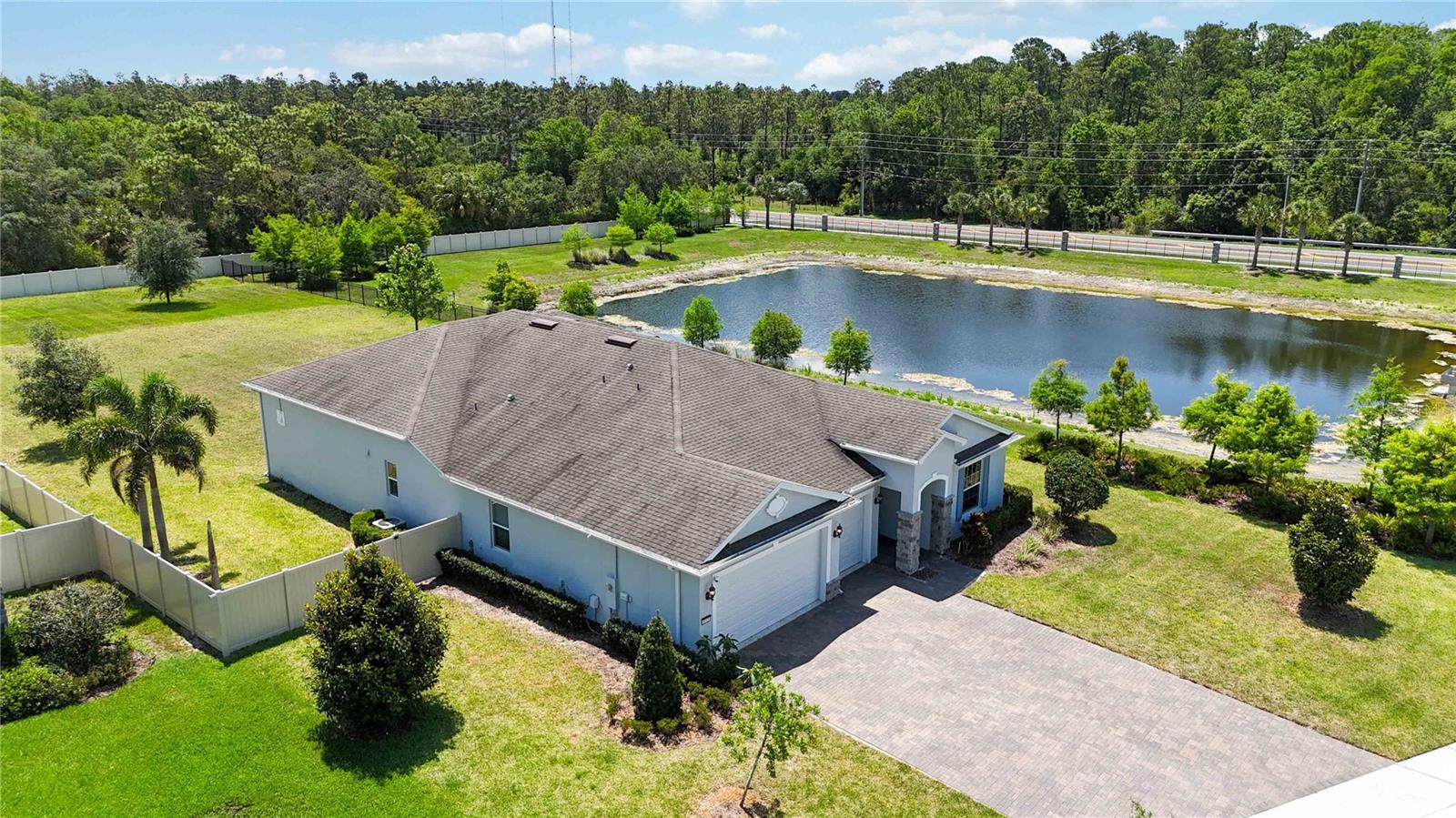4119 Sunset Preserve Boulevard, ORLANDO, FL 32820
Contact Broker IDX Sites Inc.
Schedule A Showing
Request more information
- MLS#: O6306893 ( Residential )
- Street Address: 4119 Sunset Preserve Boulevard
- Viewed: 34
- Price: $830,000
- Price sqft: $222
- Waterfront: No
- Year Built: 2021
- Bldg sqft: 3741
- Bedrooms: 4
- Total Baths: 3
- Full Baths: 3
- Garage / Parking Spaces: 3
- Days On Market: 41
- Additional Information
- Geolocation: 28.5967 / -81.0961
- County: ORANGE
- City: ORLANDO
- Zipcode: 32820
- Subdivision: Sunset Preserve
- Elementary School: East Lake Elem
- Middle School: Corner Lake Middle
- High School: East River High
- Provided by: THE PRIME COLLECTION LLC
- Contact: Scott Salaman
- 773-750-9719

- DMCA Notice
-
DescriptionExperience the stunning elegance of this former model home, where you'll be captivated by its grand and stylish design. From the impressive 12 foot ceilings to the beautifully crafted accent walls, every detail radiates sophistication. The countertops throughout the home showcase several exquisite colors of granite, setting a high standard for luxury living. If you're seeking a tranquil home overlooking a conservation area, where you can regularly spot deer and other wildlife, you've found the perfect place. As you enter, youll be greeted by a stylish dining area featuring an accent wall and contemporary lighting, ideal for entertaining guests. Next, youll enter the combined family room and kitchen, which boasts two sliding glass doors. The larger door consists of three panels that slide into the wall, effectively opening up the space to reveal a vast backyardan expansive canvas for your dream pool or outdoor oasis. The kitchen is a highlight, featuring a large island, a walk in pantry, and stunning design elements complete with KitchenAid appliances. Adjacent to the kitchen is the spacious primary bedroom, showcasing a tray ceiling, recessed lighting, and a beautiful accent wall. The luxurious primary bathroom includes dual vanities and a super shower with both traditional and rain shower heads. You'll also find an enormous walk in closet for all your storage needs. Off the kitchen is a roomy laundry room equipped with ample cabinet space, a built in area for shoes and jackets, and a laundry sink. Nearby, there is a fourth bedroom and a bathroom conveniently located off the laundry room. As you move towards the entryway, you'll discover two additional carpeted bedroomsone featuring a designer accent wall and a ceiling fan. Between these bedrooms is another full bathroom with dual vanities. The home is equipped with a recently inspected and emptied hybrid septic tank, as well as a whole house water softener and purification system. Step outside to the back lanai, where you'll find a summer kitchen complete with a grill, refrigerator, and hood, along with a beautiful stone countertop and backsplash.
Property Location and Similar Properties
Features
Appliances
- Bar Fridge
- Built-In Oven
- Cooktop
- Dishwasher
- Disposal
- Dryer
- Electric Water Heater
- Exhaust Fan
- Microwave
- Range Hood
- Washer
- Water Filtration System
- Water Softener
Home Owners Association Fee
- 182.50
Home Owners Association Fee Includes
- Maintenance Structure
- Maintenance Grounds
Association Name
- Maireli Cepeda-Simmons
- LCAM
Association Phone
- 352-602-4803
Builder Model
- Dockside
Builder Name
- Pulte
Carport Spaces
- 0.00
Close Date
- 0000-00-00
Cooling
- Central Air
Country
- US
Covered Spaces
- 0.00
Exterior Features
- Outdoor Kitchen
- Rain Gutters
- Sidewalk
- Sliding Doors
Fencing
- Vinyl
Flooring
- Ceramic Tile
Garage Spaces
- 3.00
Heating
- Electric
- Heat Pump
High School
- East River High
Insurance Expense
- 0.00
Interior Features
- Built-in Features
- Ceiling Fans(s)
- Crown Molding
- Eat-in Kitchen
- High Ceilings
- In Wall Pest System
- Kitchen/Family Room Combo
- Living Room/Dining Room Combo
- Open Floorplan
- Pest Guard System
- Primary Bedroom Main Floor
- Stone Counters
- Thermostat
- Tray Ceiling(s)
- Walk-In Closet(s)
Legal Description
- Sunset Preserve - Phase 1 101/63 lot 1
Levels
- One
Living Area
- 2795.00
Lot Features
- Conservation Area
- Oversized Lot
- Sidewalk
- Paved
Middle School
- Corner Lake Middle
Area Major
- 32820 - Orlando/Bithlo
Net Operating Income
- 0.00
Occupant Type
- Vacant
Open Parking Spaces
- 0.00
Other Expense
- 0.00
Other Structures
- Outdoor Kitchen
Parcel Number
- 03-22-32-7898-00-010
Parking Features
- Driveway
- Garage Door Opener
- On Street
- Oversized
Pets Allowed
- Yes
Property Type
- Residential
Roof
- Shingle
School Elementary
- East Lake Elem
Sewer
- Septic Tank
Style
- Craftsman
Tax Year
- 2024
Township
- 22
Utilities
- Cable Available
- Electricity Available
- Electricity Connected
- Phone Available
- Sewer Available
- Sewer Connected
- Underground Utilities
- Water Available
- Water Connected
View
- Trees/Woods
- Water
Views
- 34
Virtual Tour Url
- https://urldefense.proofpoint.com/v2/url?u=https-3A__my.matterport.com_show_-3Fm-3DYve778t5xTU-26mls-3D1&d=DwMFaQ&c=euGZstcaTDllvimEN8b7jXrwqOf-v5A_CdpgnVfiiMM&r=mIWZuGM8_Pj9A42NDB_9Q2RZUEvfUEWueuLpDlQV6u8&m=imCDMEduhWfY-nvkk8y9ZbFmTJLv0-57pOnhSWN4K8BhXxsoPhPZpWPbE2zcfYcw&s=RoY5pq2hznK-eaJiA5iPx0h-3bxunX6kvOcOlCnjLAo&e=
Water Source
- Public
Year Built
- 2021
Zoning Code
- RES



























































