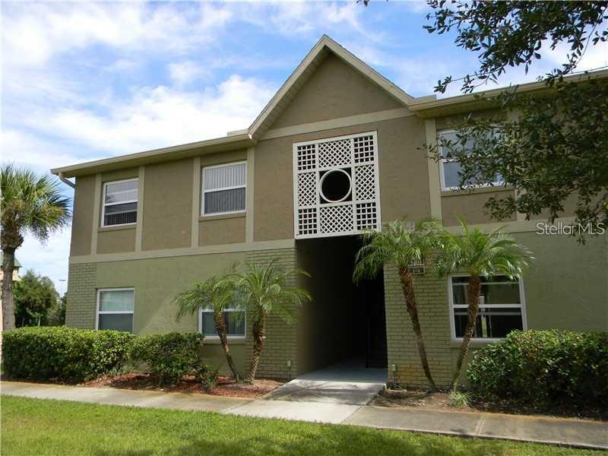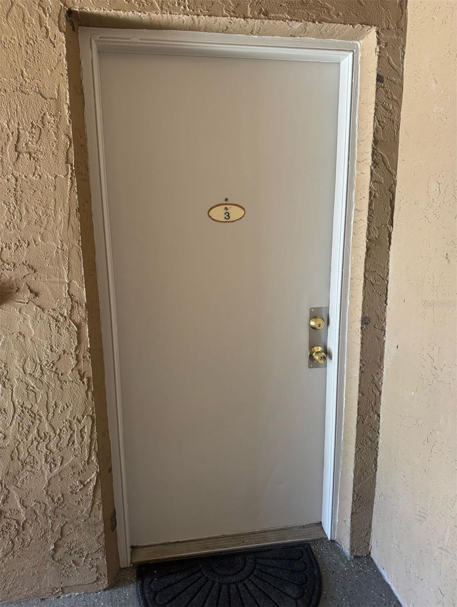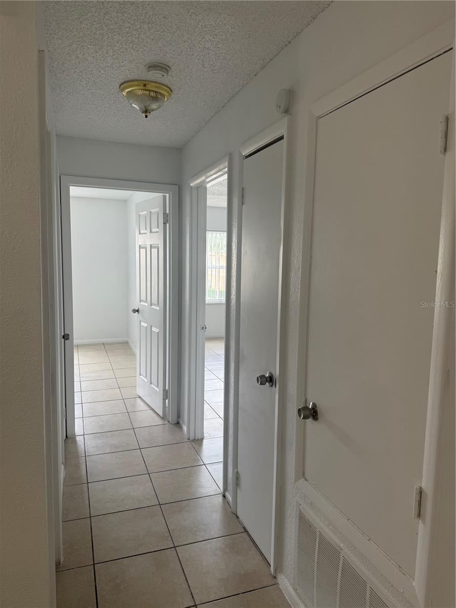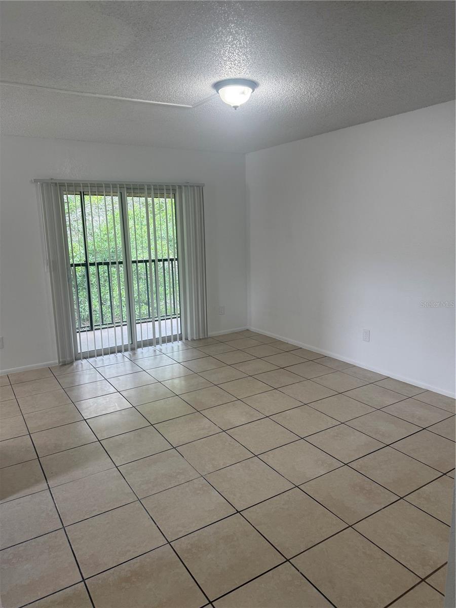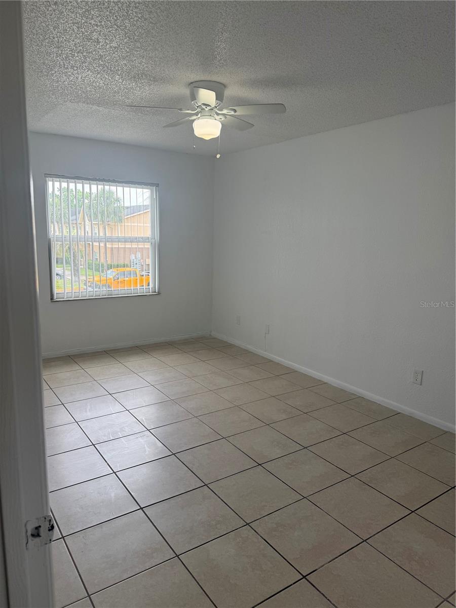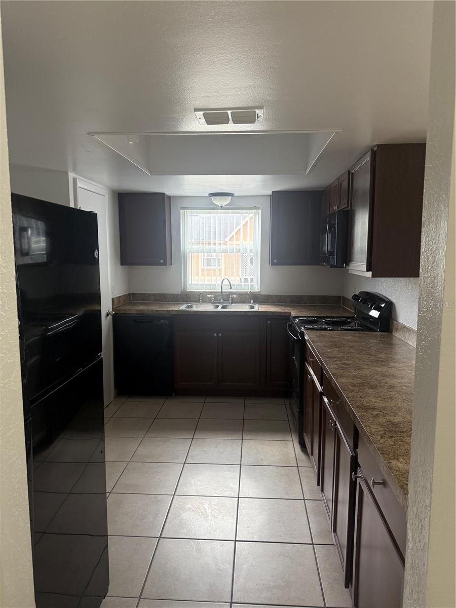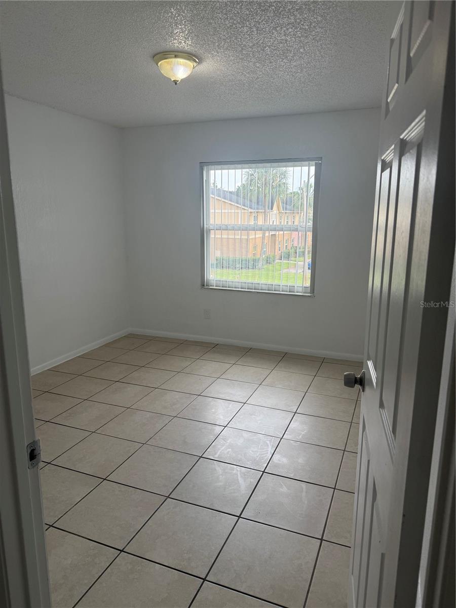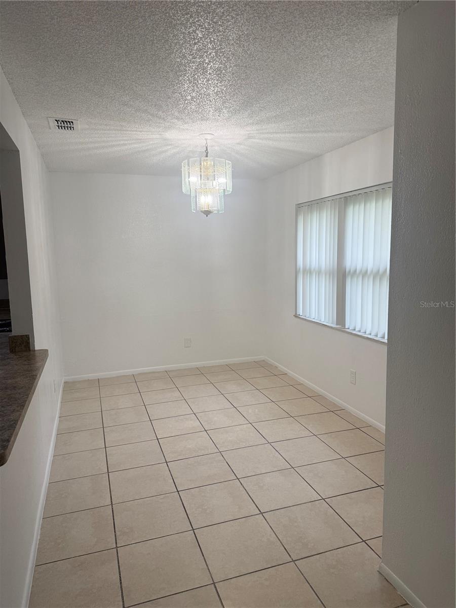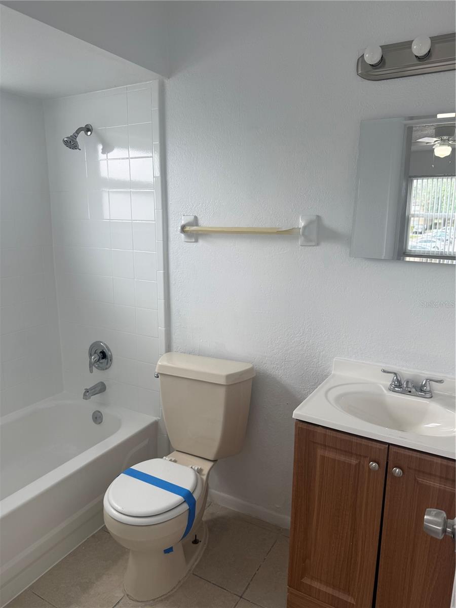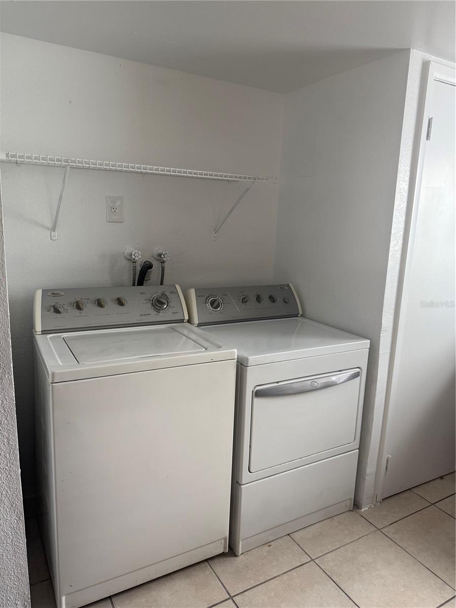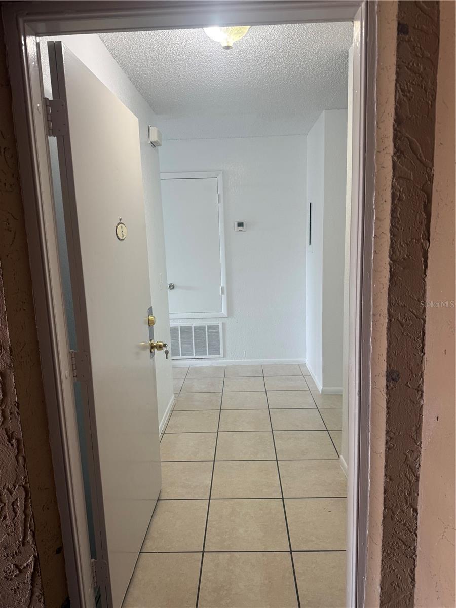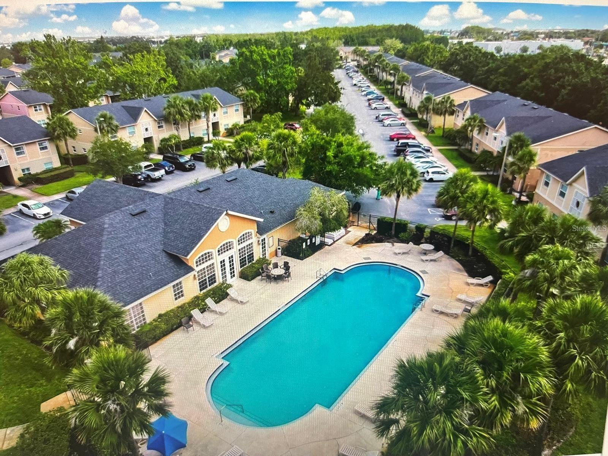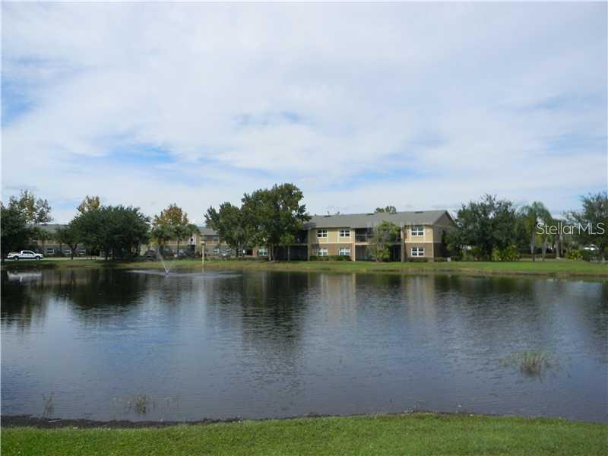2401 Barley Club Drive Ge, ORLANDO, FL 32837
Contact Broker IDX Sites Inc.
Schedule A Showing
Request more information
- MLS#: O6306719 ( Residential Lease )
- Street Address: 2401 Barley Club Drive Ge
- Viewed: 32
- Price: $1,850
- Price sqft: $2
- Waterfront: No
- Year Built: 1985
- Bldg sqft: 905
- Bedrooms: 2
- Total Baths: 2
- Full Baths: 2
- Days On Market: 58
- Additional Information
- Geolocation: 28.4122 / -81.4069
- County: ORANGE
- City: ORLANDO
- Zipcode: 32837
- Subdivision: Hawthorne Village
- Building: Hawthorne Village
- Elementary School: Baldwin Park Elementary
- Middle School: Corner Lake Middle
- High School: Britt Halfway House
- Provided by: INVESTOR'S REAL ESTATE LLC
- Contact: Luz Heredia
- 407-688-4355

- DMCA Notice
-
DescriptionBeautiful Condo for RENT 2 Bedrooms and 2 Bathrooms. The unit also includes a private balcony for added outdoor enjoyment. Located in a desirable, amenity rich community offering two swimming pools, a fitness center, tennis courts, playground, and walking trails. Conveniently positioned near top rated schools and minutes away from Orlandos premier theme parks, dining, and entertainment.
Property Location and Similar Properties
Features
Appliances
- Dishwasher
- Dryer
- Electric Water Heater
- Microwave
- Range Hood
- Refrigerator
- Washer
Home Owners Association Fee
- 0.00
Association Name
- Stephanie Powers
Association Phone
- 4076440010
Carport Spaces
- 0.00
Close Date
- 0000-00-00
Cooling
- Central Air
- Attic Fan
Country
- US
Covered Spaces
- 0.00
Furnished
- Unfurnished
Garage Spaces
- 0.00
Heating
- Central
High School
- Britt Halfway House
Insurance Expense
- 0.00
Interior Features
- Other
Levels
- Two
Living Area
- 905.00
Middle School
- Corner Lake Middle
Area Major
- 32837 - Orlando/Hunters Creek/Southchase
Net Operating Income
- 0.00
Occupant Type
- Vacant
Open Parking Spaces
- 0.00
Other Expense
- 0.00
Owner Pays
- Pest Control
- Pool Maintenance
- Recreational
- Sewer
- Trash Collection
Parcel Number
- 10-24-29-3055-28-030
Parking Features
- Assigned
Pets Allowed
- Yes
Pool Features
- Other
Property Type
- Residential Lease
School Elementary
- Baldwin Park Elementary
Unit Number
- GE
Views
- 32
Virtual Tour Url
- https://www.propertypanorama.com/instaview/stellar/O6306719
Year Built
- 1985



