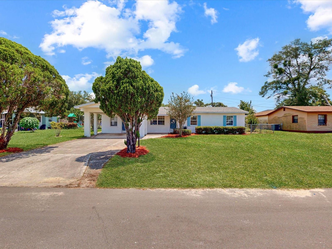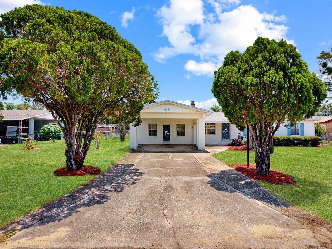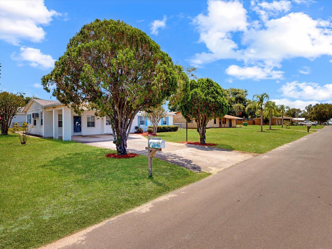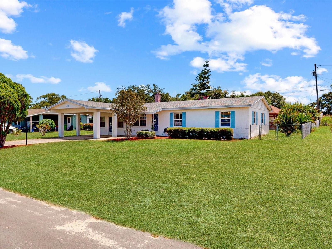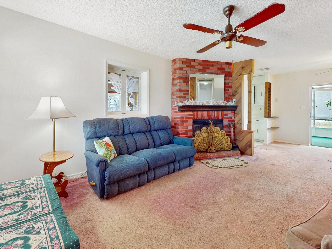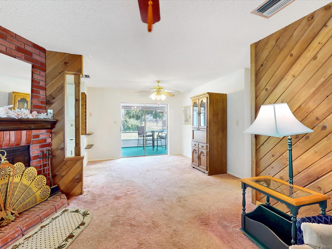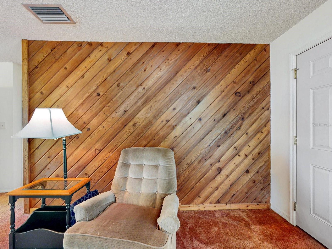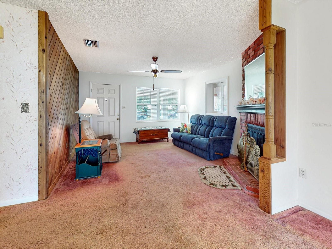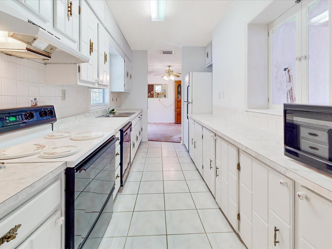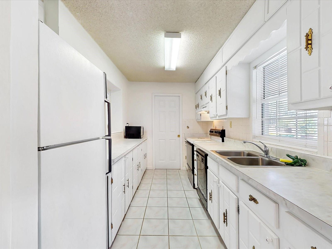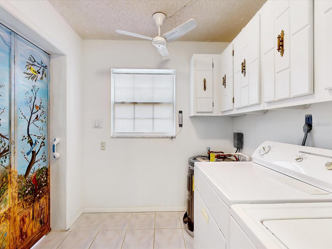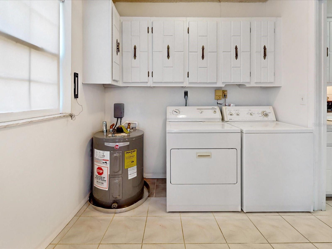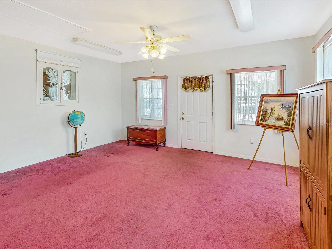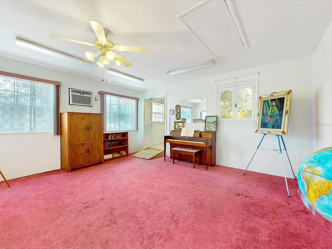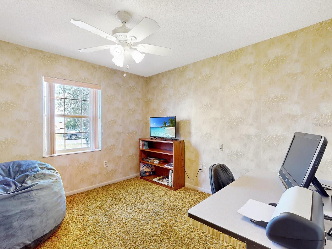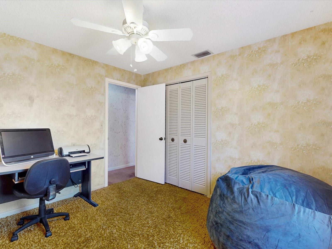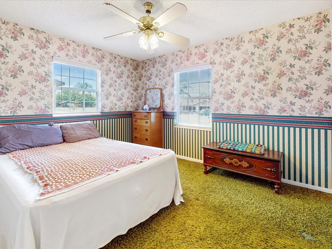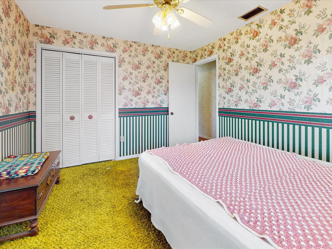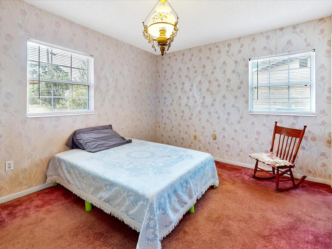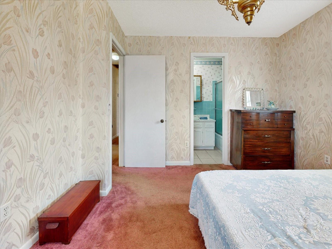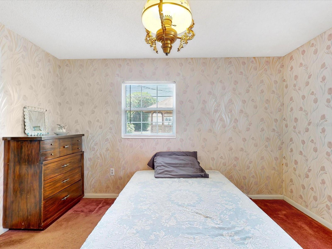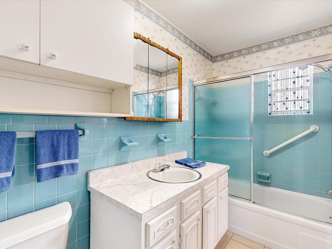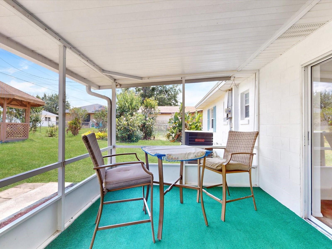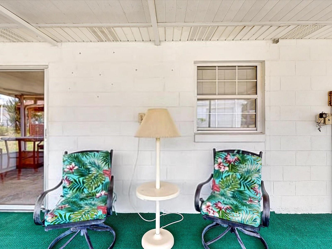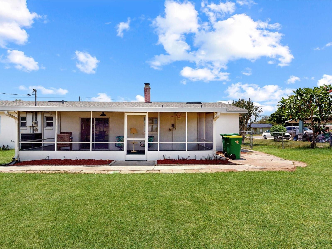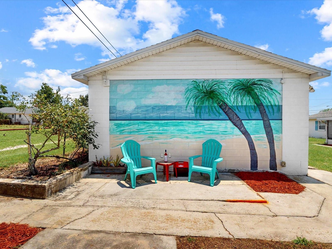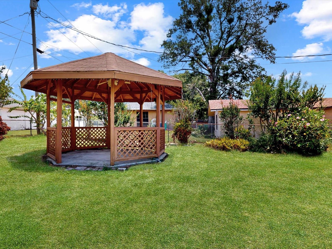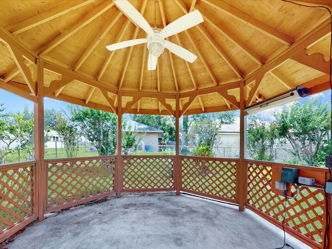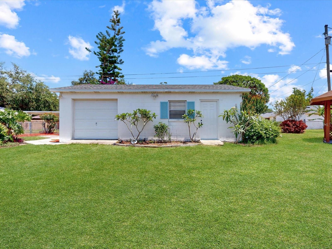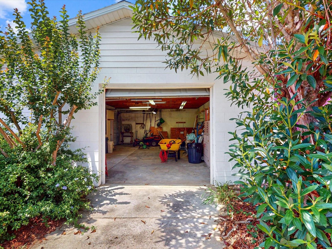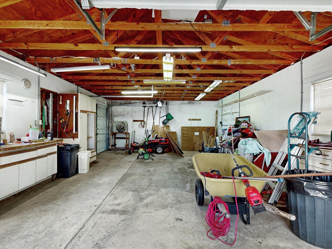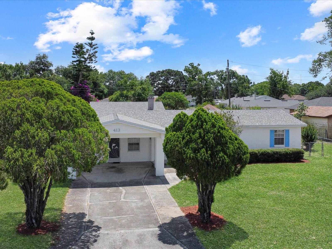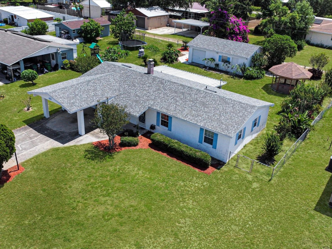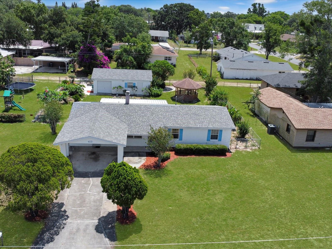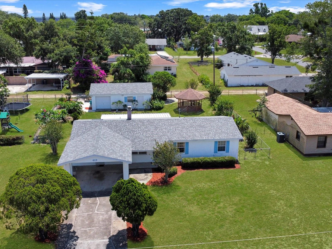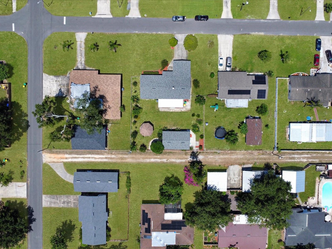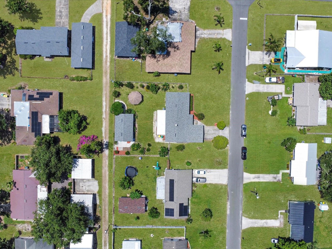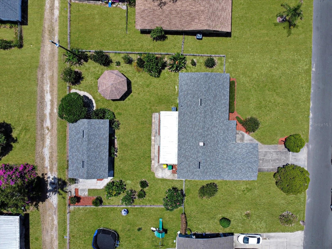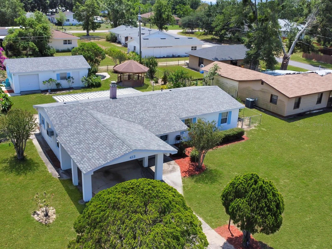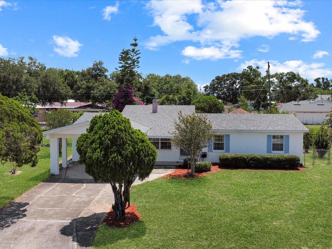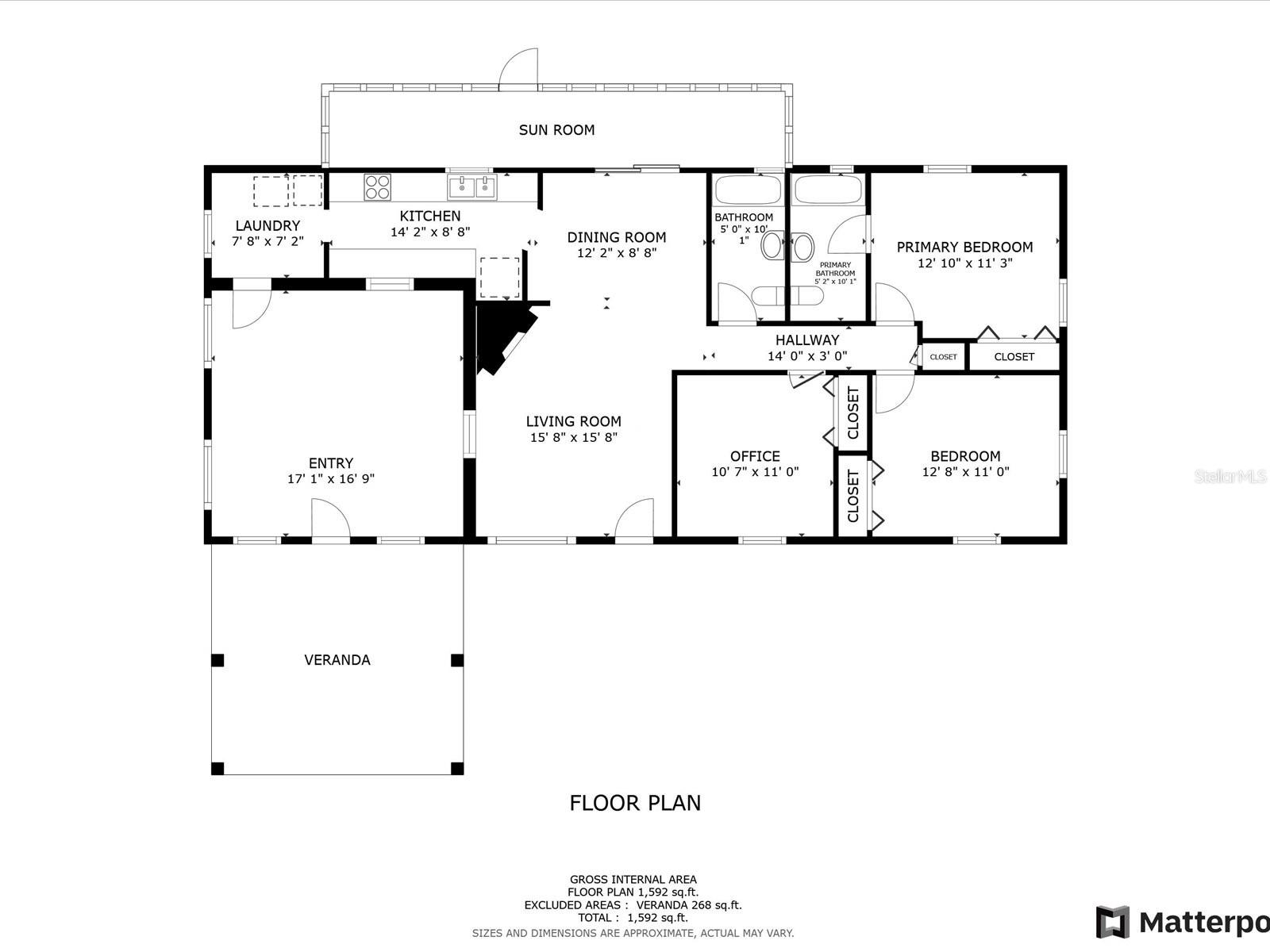413 5th Street S, DUNDEE, FL 33838
Contact Broker IDX Sites Inc.
Schedule A Showing
Request more information
- MLS#: O6306670 ( Residential )
- Street Address: 413 5th Street S
- Viewed: 9
- Price: $275,000
- Price sqft: $138
- Waterfront: No
- Year Built: 1974
- Bldg sqft: 1992
- Bedrooms: 3
- Total Baths: 2
- Full Baths: 2
- Garage / Parking Spaces: 3
- Days On Market: 35
- Additional Information
- Geolocation: 28.0173 / -81.6143
- County: POLK
- City: DUNDEE
- Zipcode: 33838
- Subdivision: Dundee
- Elementary School: Dundee Elem
- Middle School: Dundee Ridge Middle
- High School: Haines City Senior High
- Provided by: RE/MAX TOWN CENTRE
- Contact: Judy Torres
- 407-996-3200

- DMCA Notice
-
DescriptionI can't wait for you to see this home. There is so much charm and love to this home. Quaint even with 1,526/1,992 sq. ft. And the SIZE of the property LARGE! This home is located in the central part of the adorable city of Dundee. An all family park is very close by, a mere few blocks away. With numerous stores and restaurants popping up very close by, but still out of the hustle and bustle of the larger cities. Original owners purchased this home (1974) as it was being built and subsequently raised 4 lovely daughters in it. Dad the handi man built the detached garage/workshop (2000) out back, as well as the lovely GAZEBO (2019) outfitted with electric, a fan and twinkle lights for ambiance. Then....once inside you will experience a lovely place to raise a family. With 3 bedrooms, two bathrooms AND another addition An ART STUDIO ! Mom was a painter, as evident by the Art on display ..... not only in the STUDIO, but also evident in BEACH themed mural on an exterior wall of the garage. The 16 x 17 studio is an amazing Flex space looking for it's new owner. This room (as well as the whole house) is fully insulated and has an attic access with pull down stairs, plus two pass thru windows that can be opened to still be a part of the main home. There is an outside carport added on even tho the garage out back can house AT LEAST two vehicles. The living room displays the hand built wood burning fireplace also built by dad, as well as the opposite wood slat decorative wall. Such a craftsman! The ROOF on the home and garage has just reached one year old. (May 2024) A/C is less than 5 years old. Hot water heater replaced in 2019. All attic insulation has been re done to enhance energy efficiency. Screened in large rear porch and a HUGE fenced back yard. I could tell you more about this adorable home, but come see it for yourself....there is so much charm here, you've gotta see and experience it for yourself. Schedule your showing today !!
Property Location and Similar Properties
Features
Appliances
- Dryer
- Electric Water Heater
- Microwave
- Range
- Range Hood
- Refrigerator
- Washer
Home Owners Association Fee
- 0.00
Carport Spaces
- 1.00
Close Date
- 0000-00-00
Cooling
- Central Air
Country
- US
Covered Spaces
- 0.00
Exterior Features
- Awning(s)
- Lighting
- Private Mailbox
- Sliding Doors
Flooring
- Carpet
- Ceramic Tile
Furnished
- Unfurnished
Garage Spaces
- 2.00
Heating
- Electric
High School
- Haines City Senior High
Insurance Expense
- 0.00
Interior Features
- Ceiling Fans(s)
- Living Room/Dining Room Combo
- Primary Bedroom Main Floor
- Thermostat
Legal Description
- DUNDEE PB 1 PG 86 BLK 27 LOTS 11 N1/2 & 12
Levels
- One
Living Area
- 1526.00
Lot Features
- Paved
Middle School
- Dundee Ridge Middle
Area Major
- 33838 - Dundee
Net Operating Income
- 0.00
Occupant Type
- Vacant
Open Parking Spaces
- 0.00
Other Expense
- 0.00
Other Structures
- Workshop
Parcel Number
- 27-28-28-836000-027111
Parking Features
- Alley Access
- Covered
- Driveway
- Garage Faces Rear
- Oversized
- Workshop in Garage
Possession
- Close Of Escrow
Property Condition
- Completed
Property Type
- Residential
Roof
- Shingle
School Elementary
- Dundee Elem
Sewer
- Septic Tank
Tax Year
- 2024
Township
- 28
Utilities
- Cable Available
- Electricity Connected
- Phone Available
- Water Connected
Virtual Tour Url
- https://www.propertypanorama.com/instaview/stellar/O6306670
Water Source
- Public
Year Built
- 1974
Zoning Code
- R-1A



