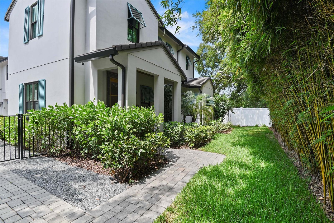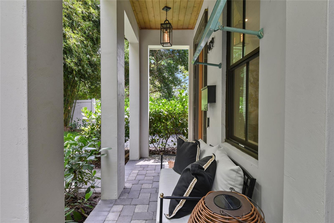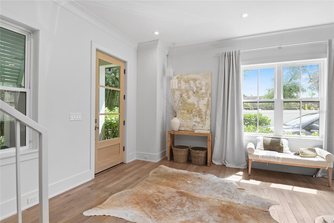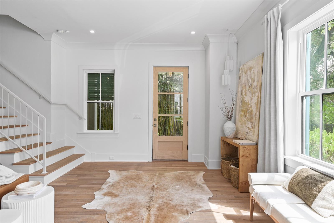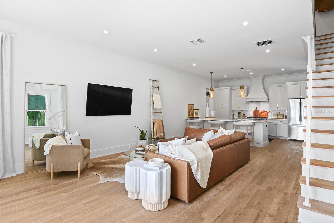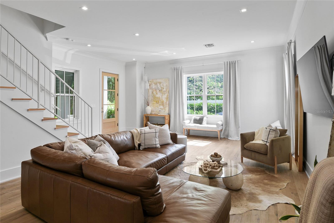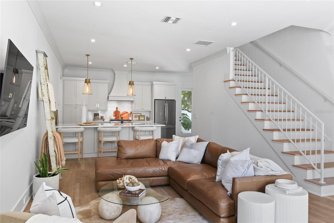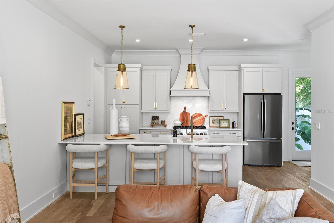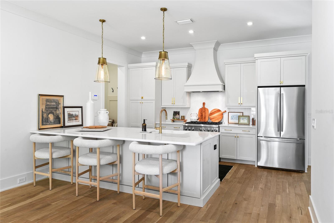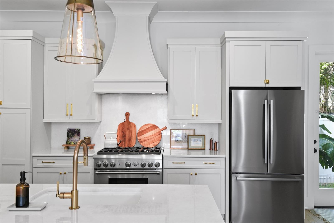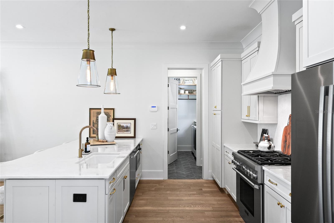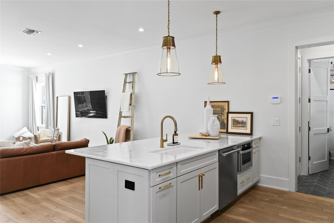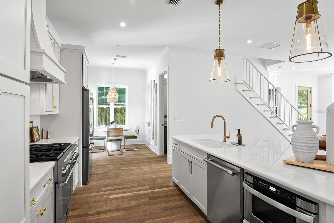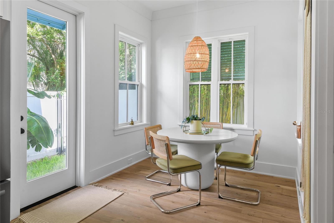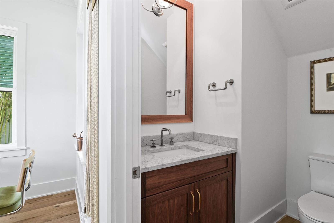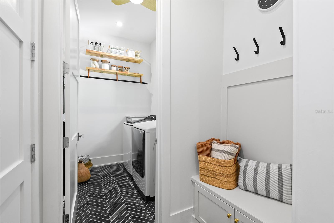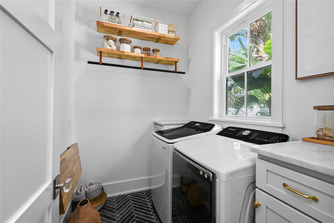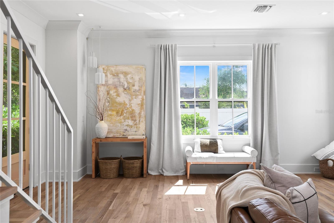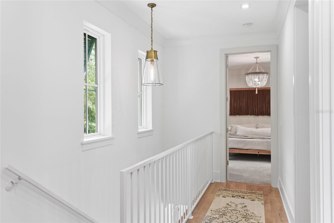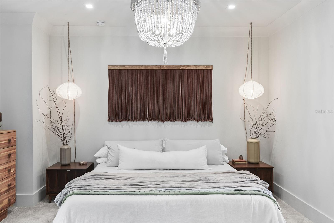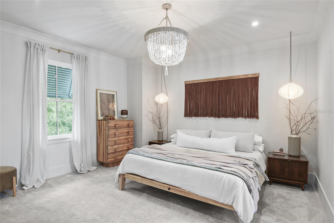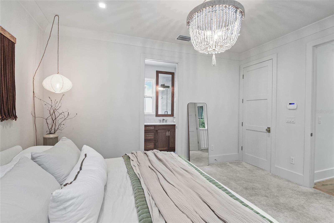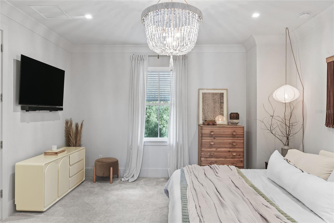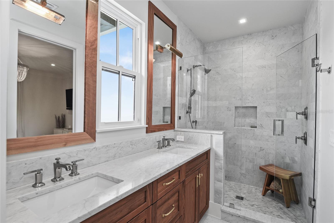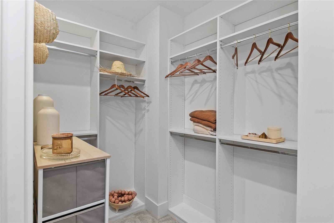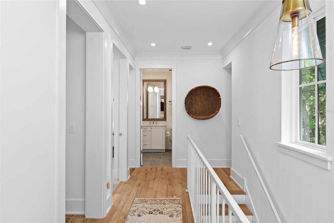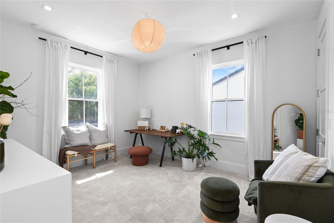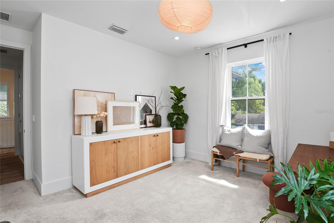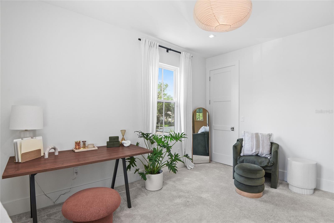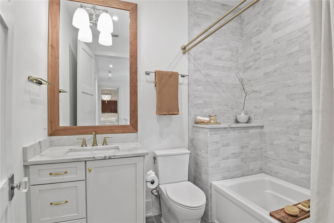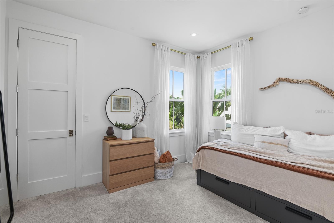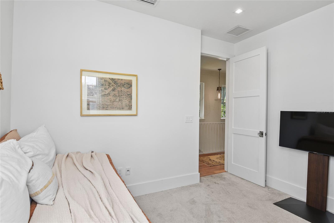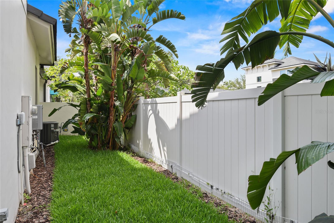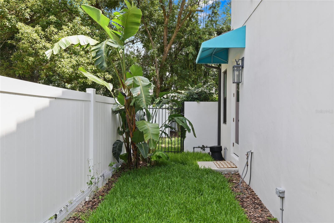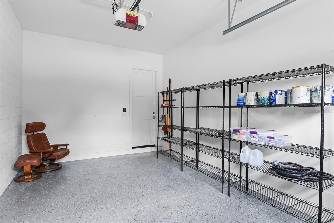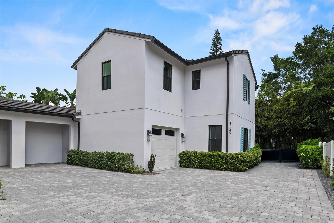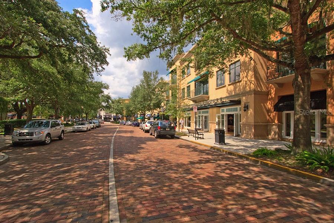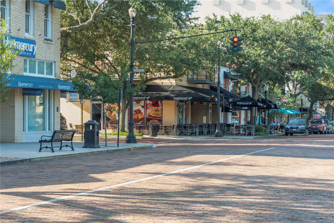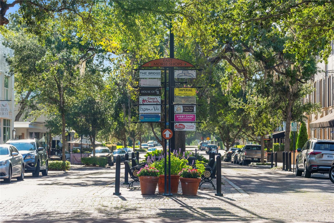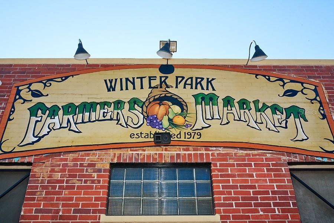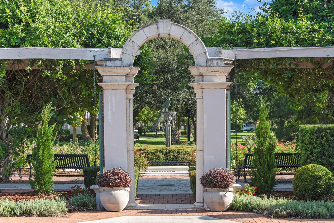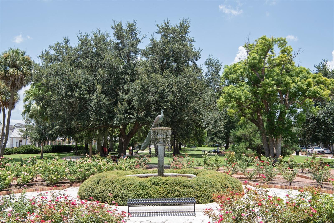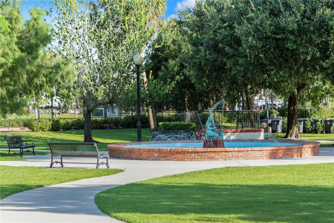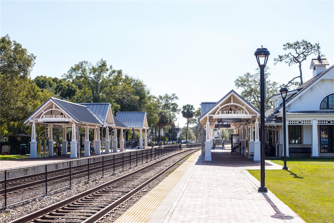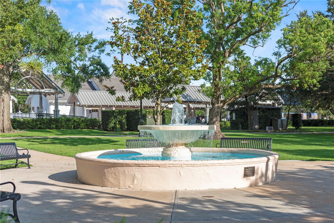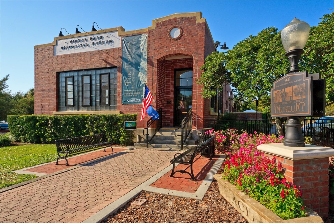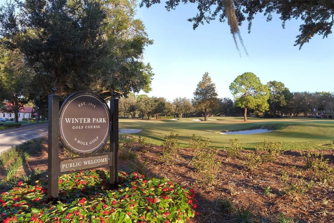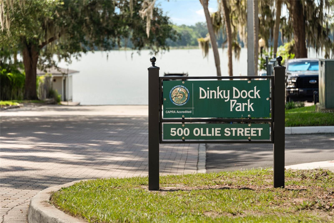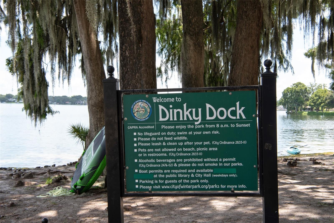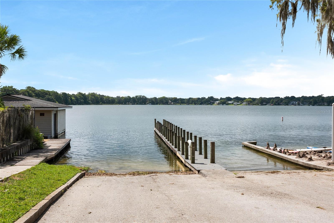1429 Indiana Avenue, WINTER PARK, FL 32789
Contact Broker IDX Sites Inc.
Schedule A Showing
Request more information
- MLS#: O6306512 ( Residential )
- Street Address: 1429 Indiana Avenue
- Viewed: 13
- Price: $749,000
- Price sqft: $333
- Waterfront: No
- Year Built: 2019
- Bldg sqft: 2251
- Bedrooms: 3
- Total Baths: 3
- Full Baths: 2
- 1/2 Baths: 1
- Garage / Parking Spaces: 1
- Days On Market: 55
- Additional Information
- Geolocation: 28.5871 / -81.3686
- County: ORANGE
- City: WINTER PARK
- Zipcode: 32789
- Subdivision: Henkel Add
- Elementary School: Killarney Elem
- Middle School: College Park Middle
- High School: Edgewater High
- Provided by: KELLY PRICE & COMPANY LLC
- Contact: Jennifer Sloan
- 407-645-4321

- DMCA Notice
-
DescriptionLike new and totally turn key! Built by award winning Winter Park Custom Homes, coastal modern residence offers thoughtful design, high end finishes, and an unbeatable location in Winter Park's coveted 32789 ZIP code. 3 bedroom, 2.5 bath home combines privacy with convenience. Minutes from Park Avenue, downtown Orlando and major local destinations. The home features authentic reclaimed European oak wood flooring throughout, 10 foot ceilings, and abundant natural light from a premium window and door package that frames garden and yard views. Open concept floor plan flows through the main living area into a chefs kitchen with marble countertops, backsplash, center island, Thermador gas range, walnut cabinetry, and custom millwork. Solid core 8 doors, LED lighting, and a centralized On Q AV closet with surround sound wiring. Recent updates include new Rejuvenation hardware throughout, freshly painted cabinets in the kitchen, laundry, mudroom and guest bath, a canopy installation at the kitchen entry, added storage solutions in the laundry and garage, interior painting and more. New grass and fence with gates installed. The primary suite features a spa style bath with a large walk in shower and soaking tub, and a generous walk in closet. Additional features include custom window treatments, updated light fixtures, and mounted TVs in the living room and primary bedroom. Two more bedrooms upstairs with nicely sized closets and beautiful marble bathroom and shower/soaking tub. Built with long term efficiency in mind, the home includes block construction, a concrete flat tile roof, spray foam insulation, Low E glass, and custom metal Bahama shutters. The exterior has also been updated with new sod and fencing. Private garage, guest parking, security system and underground utilities. Close to highways, shopping, schools. Park Maitland, Lake Highland and public schools. No HOA! This home offers a rare opportunity to own a low maintenance, design forward residence in a prime Winter Park location with no detail overlooked. Furnishings can also be included upon request at a separate price. Move right in!
Property Location and Similar Properties
Features
Appliances
- Built-In Oven
- Dishwasher
- Disposal
- Microwave
- Range
- Range Hood
- Refrigerator
Home Owners Association Fee
- 0.00
Home Owners Association Fee Includes
- None
Builder Name
- Winter Park Custom Homes
Carport Spaces
- 0.00
Close Date
- 0000-00-00
Cooling
- Central Air
Country
- US
Covered Spaces
- 0.00
Exterior Features
- French Doors
- Rain Gutters
Fencing
- Fenced
Flooring
- Carpet
- Wood
Furnished
- Unfurnished
Garage Spaces
- 1.00
Heating
- Central
High School
- Edgewater High
Insurance Expense
- 0.00
Interior Features
- Eat-in Kitchen
- High Ceilings
- Kitchen/Family Room Combo
- Open Floorplan
- PrimaryBedroom Upstairs
- Solid Surface Counters
- Solid Wood Cabinets
- Stone Counters
- Walk-In Closet(s)
- Window Treatments
Legal Description
- HENKEL ADDITION F/1 PORTION OF THE E 65FT OF W 201.5 FT OF S 167.5 OF LOT 13 DESC AS COMM AT INTERSECTION OF E LINE OFE 65 FT OF W 201.5 FT OF S 167.5 OF LOT13 AND N R/W LINE OF INDIANA AVE TH WEST65.01 FT TH N0-57-7W 73.36 FT TO POB THN0-57-7W 69.16 FT TH EAST 65.01 FT TH S0-57-7E 69.16 FT TH WEST 65.01 FT TO POB
Levels
- Two
Living Area
- 1939.00
Lot Features
- City Limits
- Street Brick
Middle School
- College Park Middle
Area Major
- 32789 - Winter Park
Net Operating Income
- 0.00
Occupant Type
- Owner
Open Parking Spaces
- 0.00
Other Expense
- 0.00
Parcel Number
- 12-22-29-3484-13-001
Parking Features
- Garage Door Opener
- On Street
- Parking Pad
Pets Allowed
- Yes
Property Type
- Residential
Roof
- Tile
School Elementary
- Killarney Elem
Sewer
- Public Sewer
Style
- Florida
Tax Year
- 2024
Township
- 22
Utilities
- Electricity Connected
- Public
- Sewer Connected
- Water Connected
Views
- 13
Virtual Tour Url
- https://www.youtube.com/shorts/vbne3VLpkMY
Water Source
- Public
Year Built
- 2019
Zoning Code
- R-2



