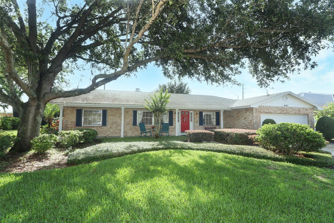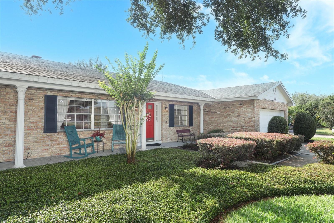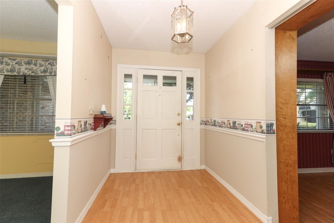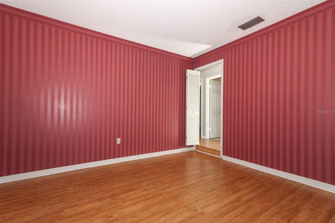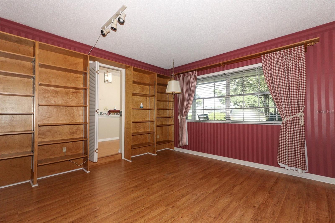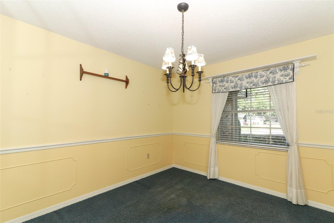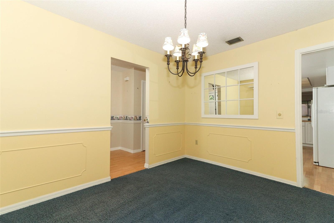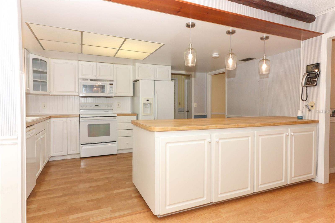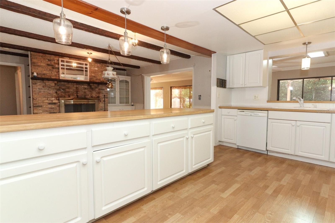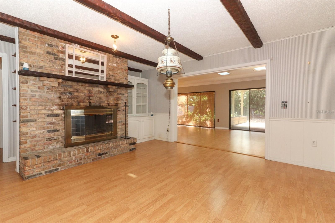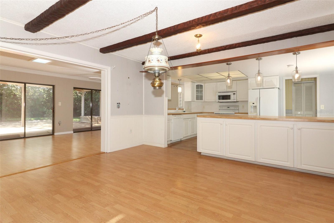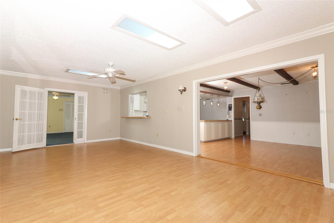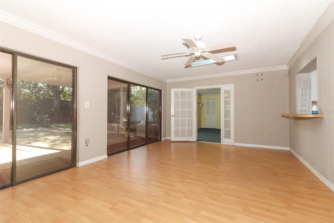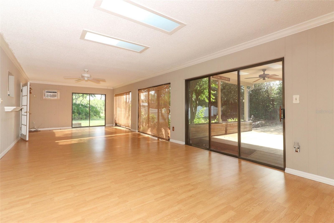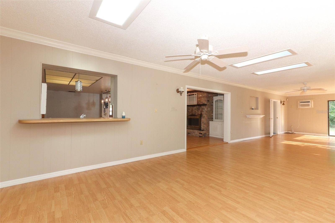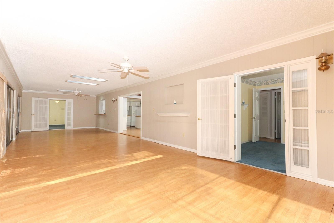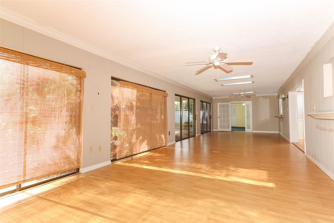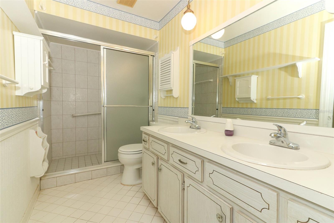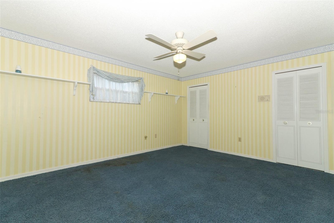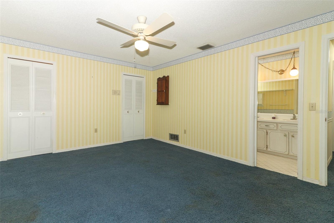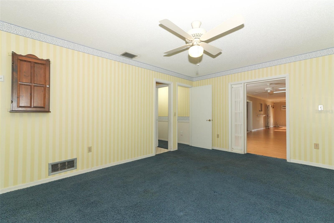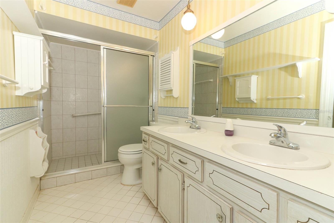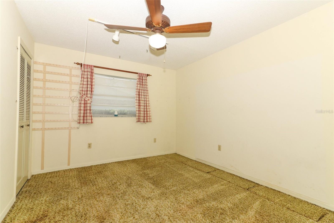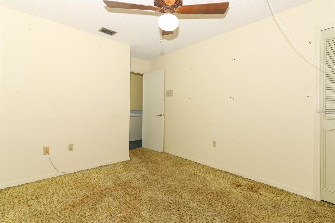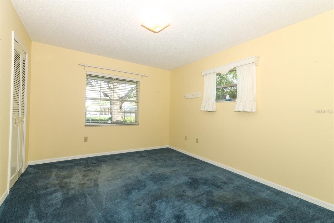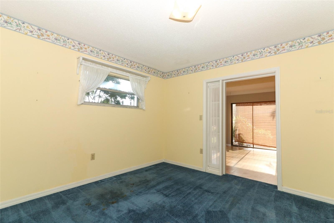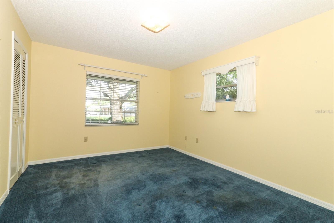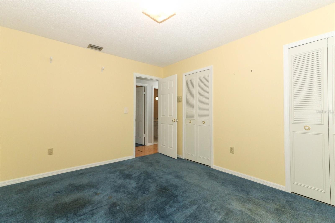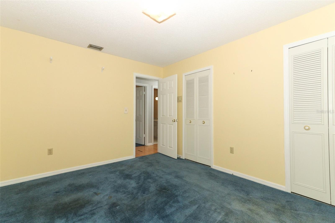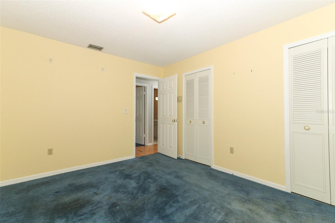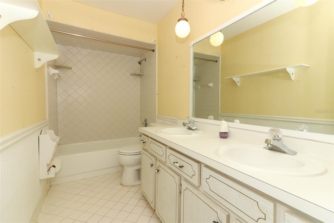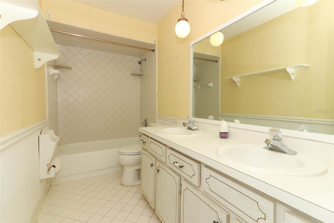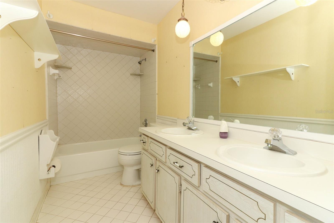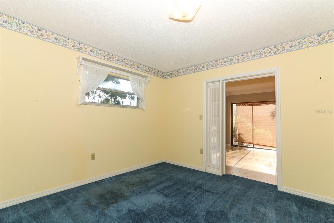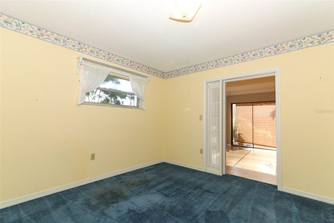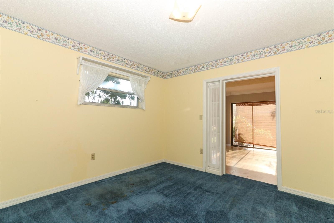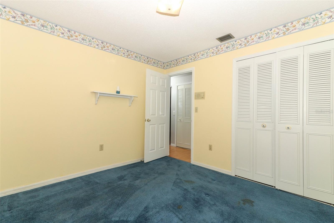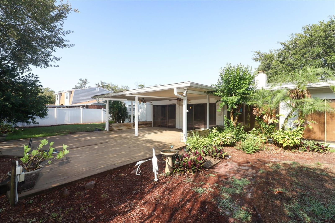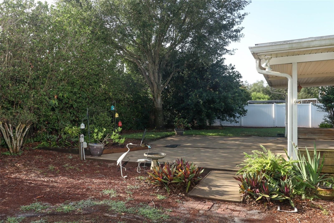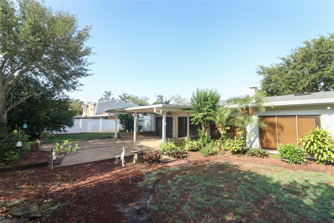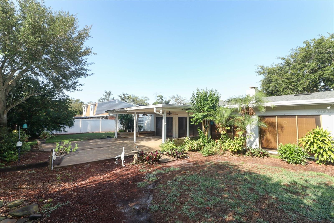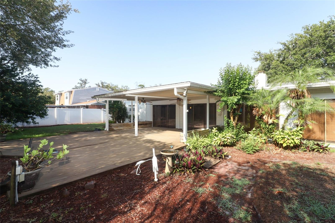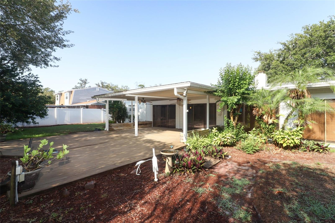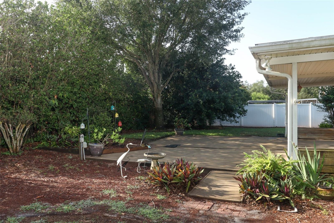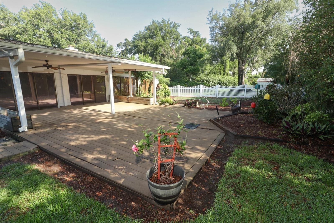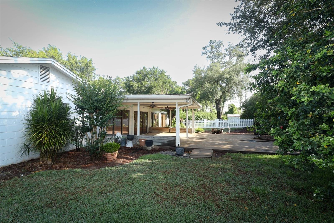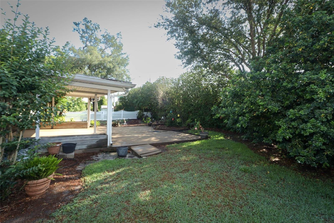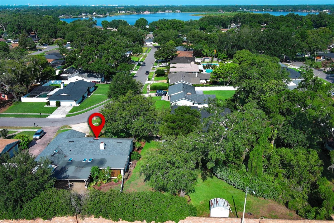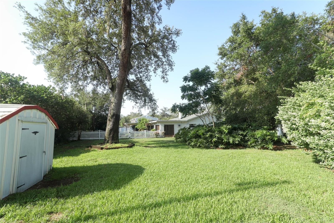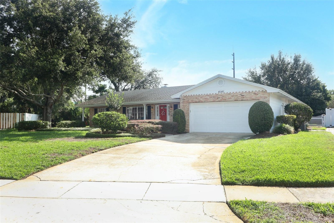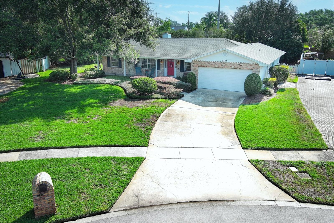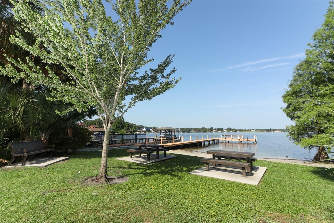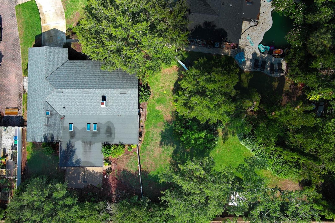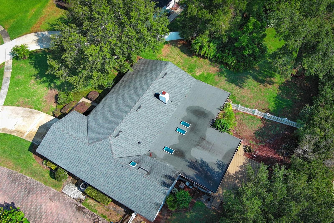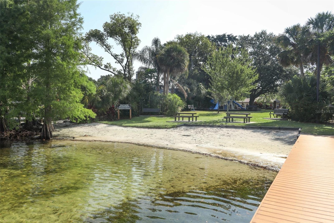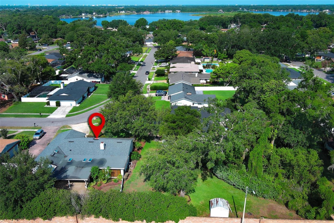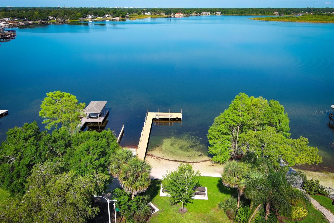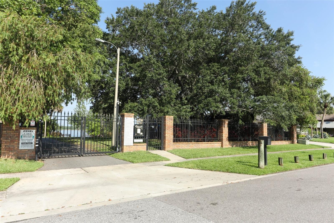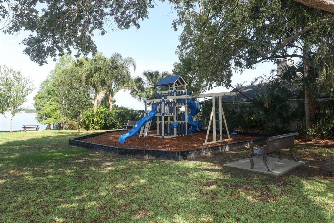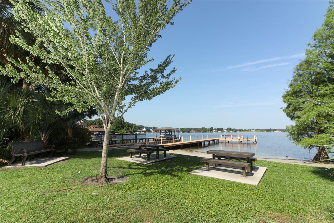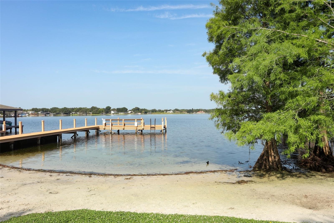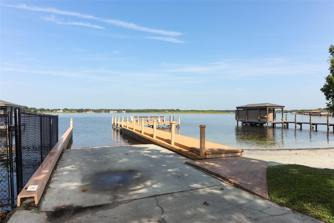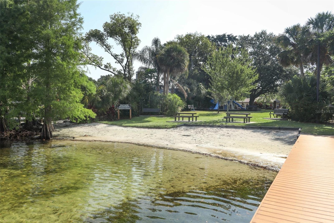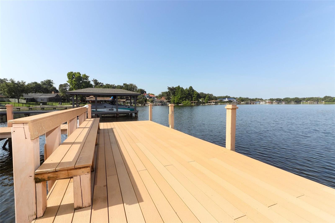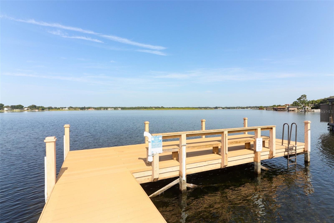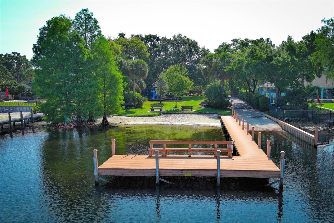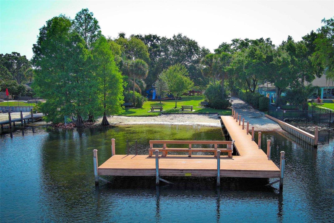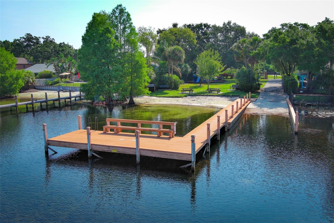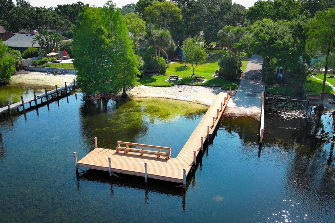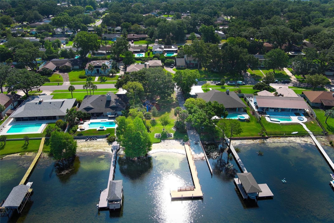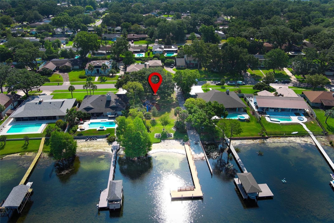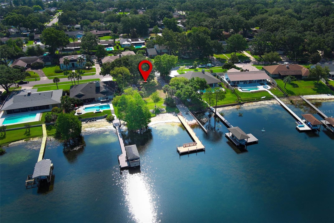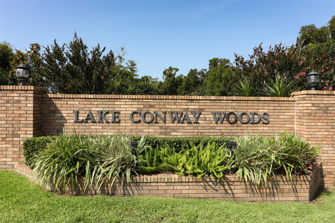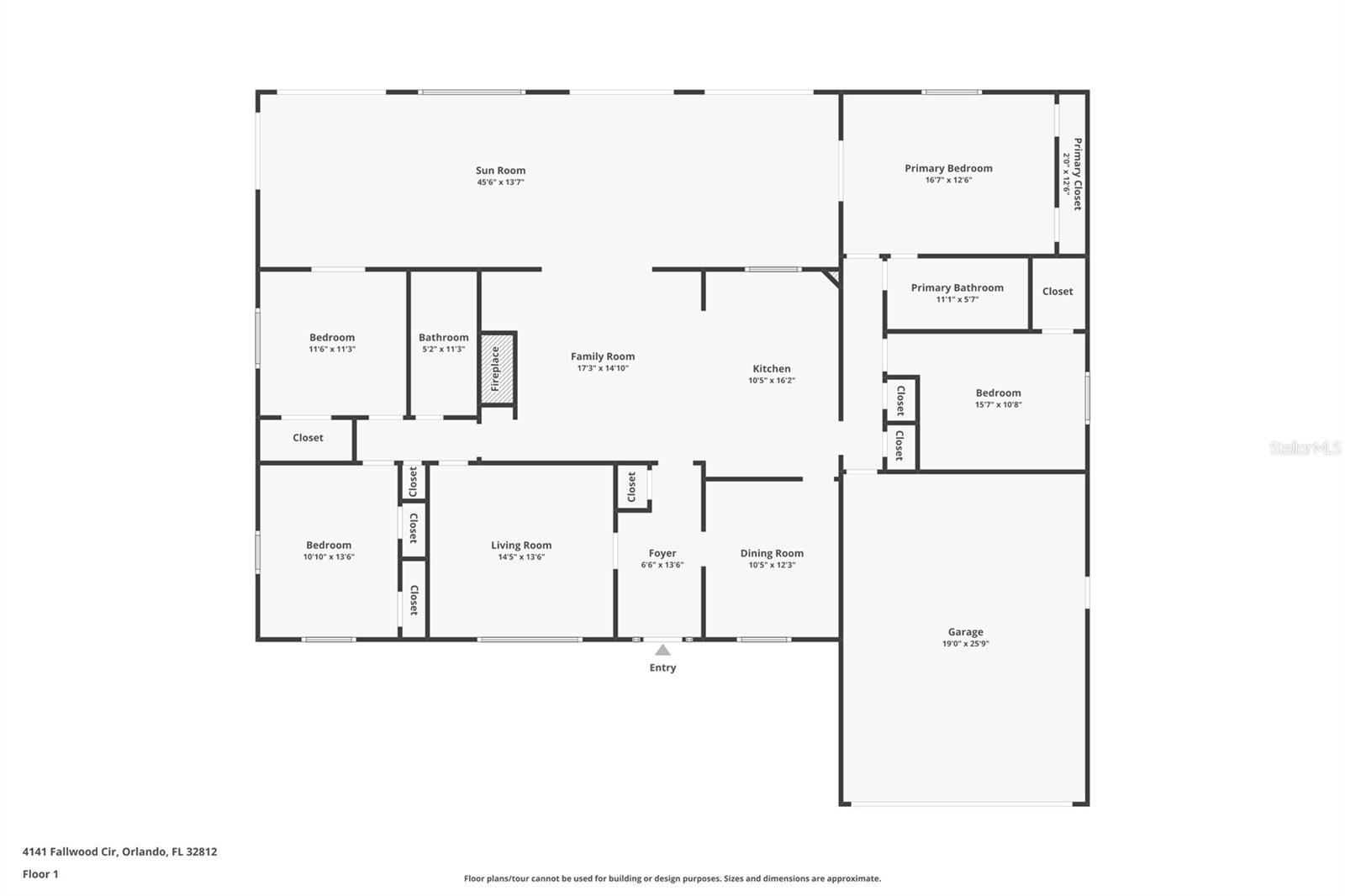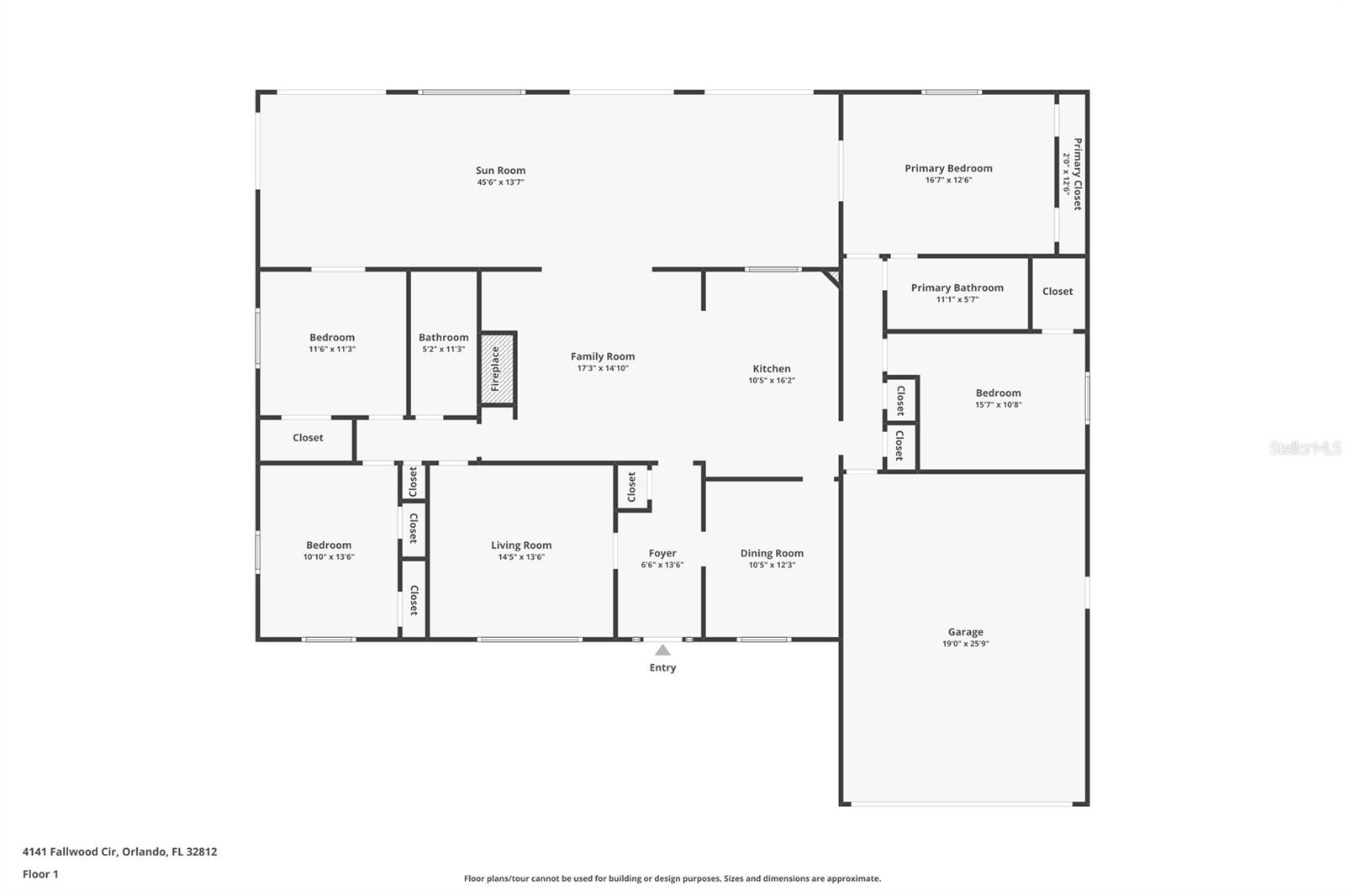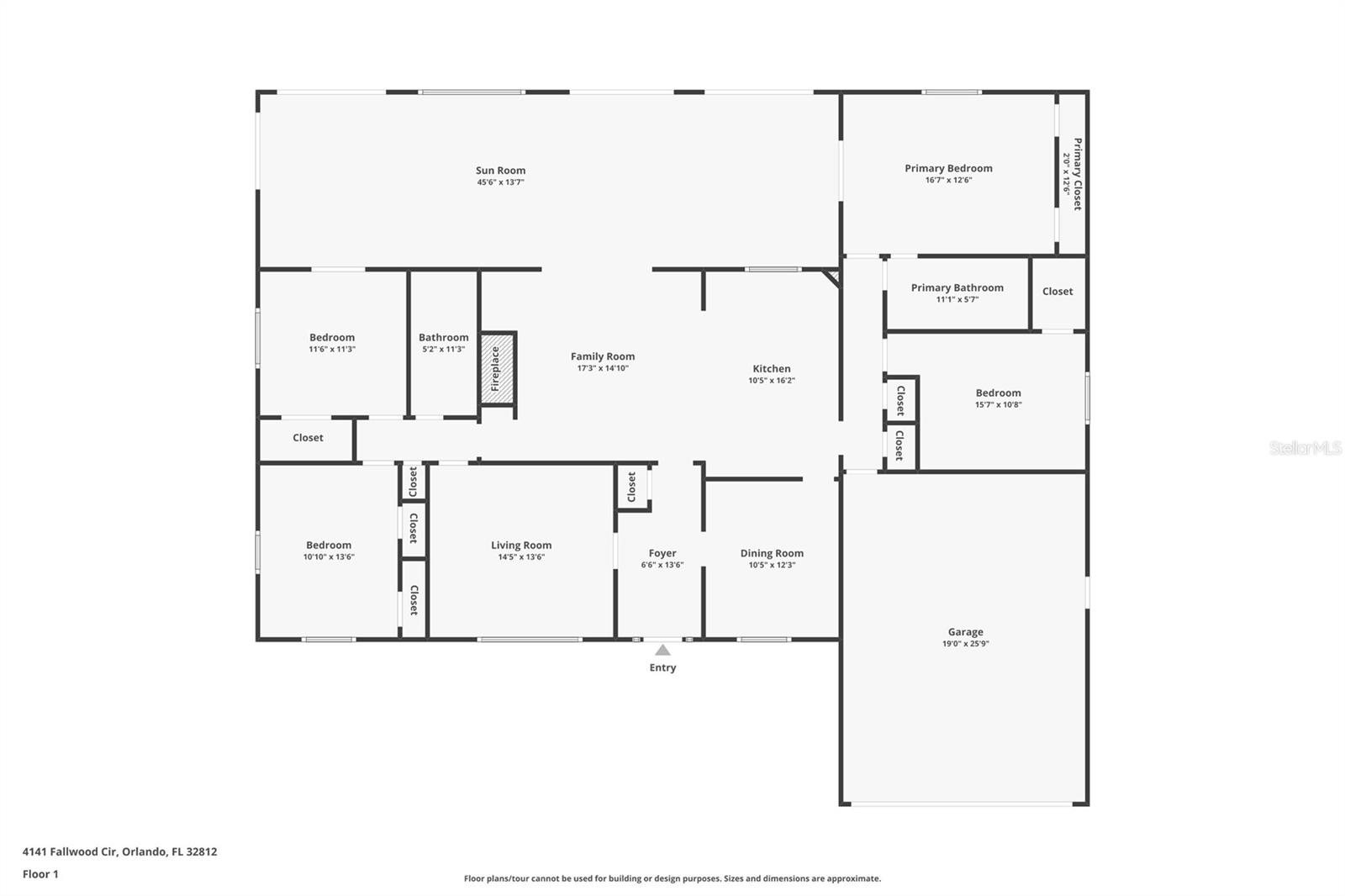4141 Fallwood Circle, ORLANDO, FL 32812
Contact Broker IDX Sites Inc.
Schedule A Showing
Request more information
- MLS#: O6306267 ( Residential )
- Street Address: 4141 Fallwood Circle
- Viewed: 16
- Price: $495,000
- Price sqft: $139
- Waterfront: No
- Year Built: 1975
- Bldg sqft: 3566
- Bedrooms: 4
- Total Baths: 2
- Full Baths: 2
- Garage / Parking Spaces: 2
- Days On Market: 50
- Additional Information
- Geolocation: 28.4874 / -81.3312
- County: ORANGE
- City: ORLANDO
- Zipcode: 32812
- Subdivision: Lake Conway Woods Rep 02
- Elementary School: Shenandoah Elem
- Middle School: Conway Middle
- High School: Boone High
- Provided by: FRANK G CANTY REALTY
- Contact: Frank Canty
- 407-658-2442

- DMCA Notice
-
DescriptionOne Owner home in Sought after Lake Conway Woods is the perfect opportunity to call home and entertain as you have access to Conway Chain of Lakes which features private lakefront lot with well maintained boat ramp, 90 x 30 pier, playground, small beach front with picnic tables and benches. No better location for water sports and the fishing enthusiast.Situated on Little Lake Conway and interconnected to three other lakes. Your home has wonderful curb appeal with covered front porch and as you enter foyer you have formal living and dining rooms with living room having built in book shelves and probably the perfect office. Original Family room is 15 x 14 with wood burning fireplace. It is a 4/2 double split plan. Original built floorplan is under central air and heat.Add on Family room is 46 x 15 with ceiling fans and 3 skylights and is adequately heated and cooled by wall unit. Family room leads to back covered porch with planked floors, ceiling fans, electric and built in planters. Lot is almost 1/2 acre and can easily accomodate a Pool.Other features include built in cabinets in garage for storage, attic pulldown and intercom and stereo, Sprinkler system. Minutes to shopping and within 15 minutes to airport. All great Schools.
Property Location and Similar Properties
Features
Appliances
- Dishwasher
- Disposal
- Electric Water Heater
- Ice Maker
- Microwave
- Range
- Range Hood
- Refrigerator
Association Amenities
- Playground
Home Owners Association Fee
- 350.00
Association Name
- Lake Conway Woods/Bruce Sweeny
Association Phone
- 407-430-9039
Carport Spaces
- 0.00
Close Date
- 0000-00-00
Cooling
- Central Air
Country
- US
Covered Spaces
- 0.00
Exterior Features
- French Doors
- Lighting
- Rain Gutters
- Sidewalk
- Sliding Doors
- Sprinkler Metered
Fencing
- Fenced
- Masonry
- Vinyl
- Wood
Flooring
- Carpet
- Laminate
- Tile
Garage Spaces
- 2.00
Heating
- Central
- Electric
- Heat Pump
- Ductless
High School
- Boone High
Insurance Expense
- 0.00
Interior Features
- Ceiling Fans(s)
- Kitchen/Family Room Combo
- Primary Bedroom Main Floor
- Solid Surface Counters
- Solid Wood Cabinets
- Split Bedroom
- Walk-In Closet(s)
- Window Treatments
Legal Description
- LAKE CONWAY WOODS 2ND REPLAT 5/16 LOT 8BLK A
Levels
- One
Living Area
- 2600.00
Lot Features
- In County
- Irregular Lot
- Landscaped
- Paved
Middle School
- Conway Middle
Area Major
- 32812 - Orlando/Conway / Belle Isle
Net Operating Income
- 0.00
Occupant Type
- Vacant
Open Parking Spaces
- 0.00
Other Expense
- 0.00
Other Structures
- Shed(s)
Parcel Number
- 17-23-30-4393-01-080
Parking Features
- Driveway
- Garage Door Opener
Pets Allowed
- Yes
Possession
- Close Of Escrow
Property Condition
- Completed
Property Type
- Residential
Roof
- Shingle
School Elementary
- Shenandoah Elem
Sewer
- Public Sewer
Style
- Colonial
Tax Year
- 2024
Township
- 23
Utilities
- BB/HS Internet Available
- Cable Connected
- Electricity Connected
- Public
- Sewer Connected
- Sprinkler Meter
- Sprinkler Well
- Underground Utilities
- Water Connected
Views
- 16
Virtual Tour Url
- https://www.tourthisplace.com/mls/41024941
Water Source
- Public
Year Built
- 1975
Zoning Code
- R-1A



