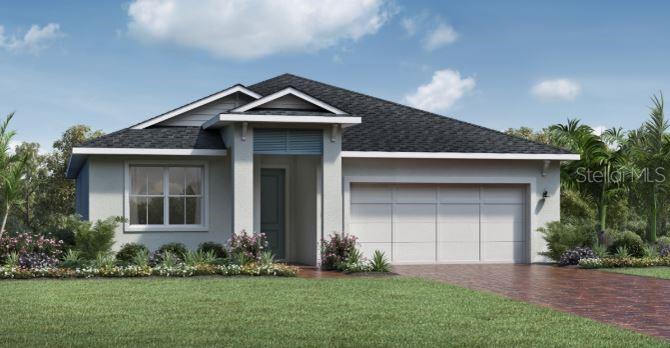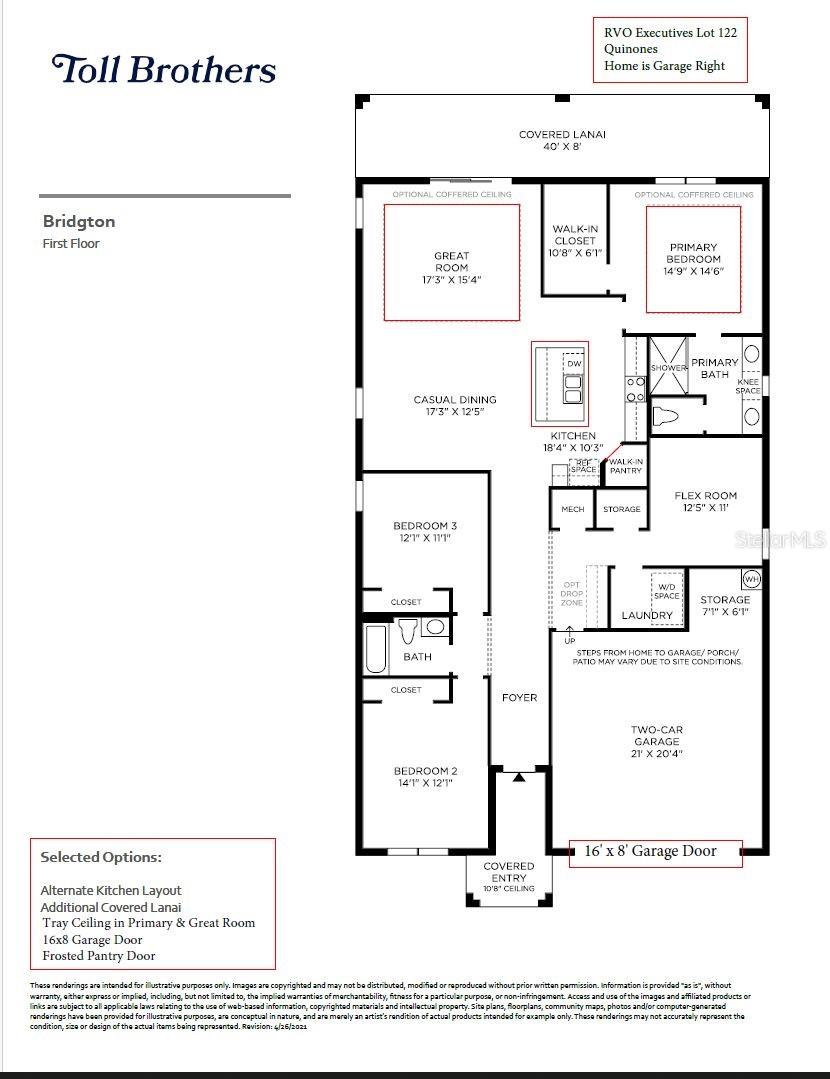3450 Mclain Preserve Point, SANFORD, FL 32771
Contact Broker IDX Sites Inc.
Schedule A Showing
Request more information
- MLS#: O6305515 ( Residential )
- Street Address: 3450 Mclain Preserve Point
- Viewed: 142
- Price: $479,000
- Price sqft: $179
- Waterfront: No
- Year Built: 2025
- Bldg sqft: 2669
- Bedrooms: 3
- Total Baths: 2
- Full Baths: 2
- Garage / Parking Spaces: 2
- Days On Market: 131
- Additional Information
- Geolocation: 28.8055 / -81.2243
- County: SEMINOLE
- City: SANFORD
- Zipcode: 32771
- Subdivision: Riverside Oaks
- Elementary School: Midway
- Middle School: Millennium
- High School: Seminole
- Provided by: ORLANDO TBI REALTY LLC
- Contact: Michelle Clerico
- 407-345-6000

- DMCA Notice
-
DescriptionFinal Opportunity in the Executive Collection at Riverside Oaks! This is your last chance to own a home in the Executive Collection at Riverside Oaksand this home's show stopping back yard views. The Bridgton Coastal is a beautifully crafted single story home offering 3 bedrooms, 2 baths, a versatile flex room, and 2,080 square feet of refined living space designed for both comfort and style. From the moment you step inside, youll be greeted by elegant tile flooring that flows seamlessly throughout, complemented by soaring tray ceilings in the great room and primary suite and 8 foot interior doors that create an airy, open feel. The heart of the home is the gourmet kitchen, featuring 42 inch white cabinetry, quartz countertops, an extended center island with extra storage, and designer finishesperfect for hosting gatherings or enjoying everyday meals in style. Every detail has been thoughtfully upgraded, including tile to ceiling shower walls in all bathrooms, 5 1/4 inch baseboards, and an 8 foot garage door for added convenience and functionality. Step outside to your private retreat: a spacious 40 foot covered lanai overlooking two peaceful ponds, offering the perfect setting for morning coffee, evening cocktails, or simply enjoying Florida living at its finest. This move in ready home is truly one of a kindand once its gone, there wont be another. ? Dont miss this final opportunityschedule your private tour today and make Riverside Oaks your new address!
Property Location and Similar Properties
Features
Appliances
- Dishwasher
- Disposal
- Electric Water Heater
- Microwave
- Range
Association Amenities
- Gated
- Pool
Home Owners Association Fee
- 424.00
Home Owners Association Fee Includes
- Pool
- Management
Association Name
- Geeta Chowbay
Association Phone
- 855-629-6481
Builder Model
- Bridgton Coastal
Builder Name
- Toll Brothers
Carport Spaces
- 0.00
Close Date
- 0000-00-00
Cooling
- Central Air
Country
- US
Covered Spaces
- 0.00
Exterior Features
- Sidewalk
- Sliding Doors
- Sprinkler Metered
Flooring
- Ceramic Tile
Garage Spaces
- 2.00
Heating
- Electric
High School
- Seminole High
Insurance Expense
- 0.00
Interior Features
- In Wall Pest System
- Living Room/Dining Room Combo
- Open Floorplan
- Thermostat
- Tray Ceiling(s)
- Walk-In Closet(s)
Legal Description
- LOT 122 RIVERSIDE OAKS PHASE 3 PLAT BOOK 86 PAGES 96-98
Levels
- One
Living Area
- 2080.00
Middle School
- Millennium Middle
Area Major
- 32771 - Sanford/Lake Forest
Net Operating Income
- 0.00
New Construction Yes / No
- Yes
Occupant Type
- Vacant
Open Parking Spaces
- 0.00
Other Expense
- 0.00
Parcel Number
- 28-19-31-503-0000-0122
Pets Allowed
- Yes
Possession
- Close Of Escrow
Property Condition
- Completed
Property Type
- Residential
Roof
- Shingle
School Elementary
- Midway Elementary
Sewer
- Public Sewer
Style
- Coastal
Tax Year
- 2024
Township
- 19
Utilities
- Cable Available
- Electricity Available
- Public
- Underground Utilities
View
- Trees/Woods
- Water
Views
- 142
Virtual Tour Url
- https://www.propertypanorama.com/instaview/stellar/O6305515
Water Source
- Public
Year Built
- 2025
Zoning Code
- PUD


























