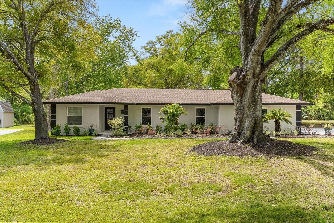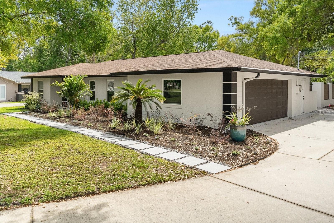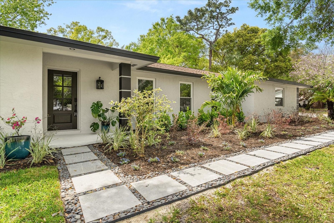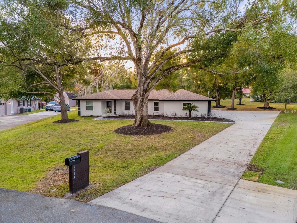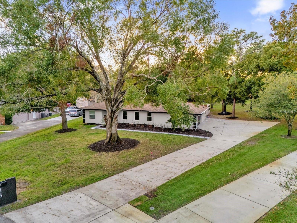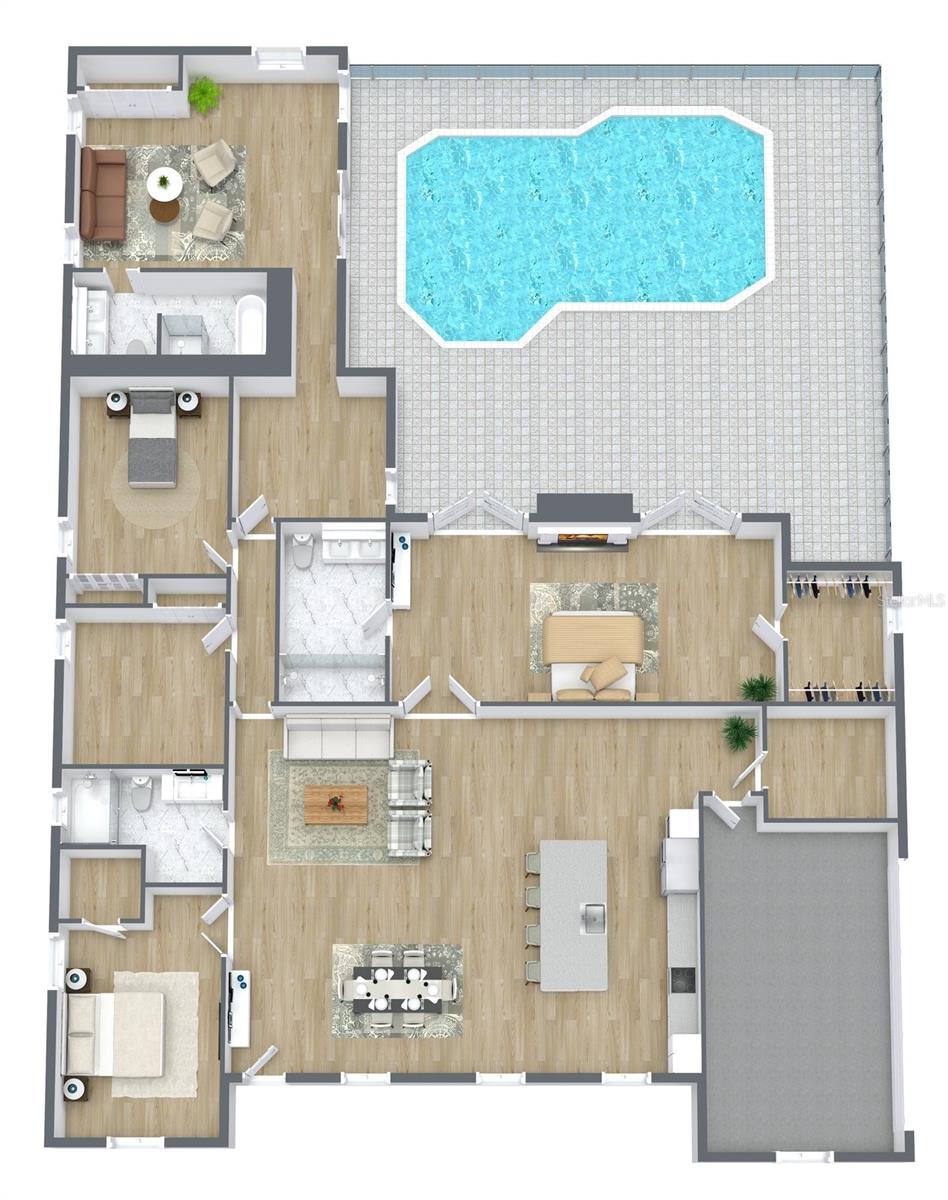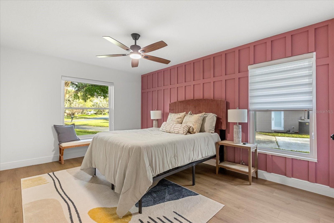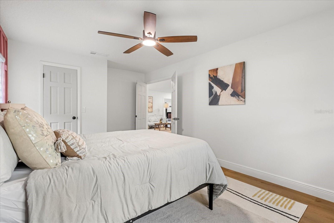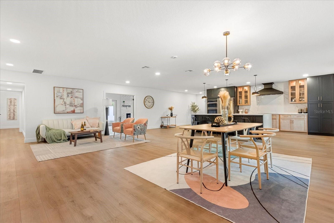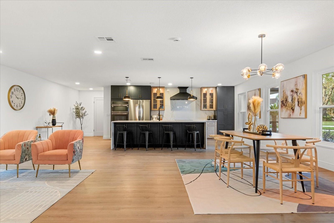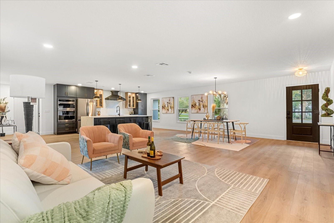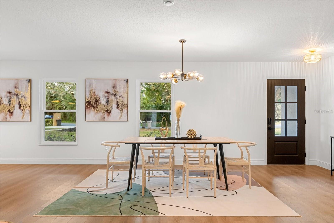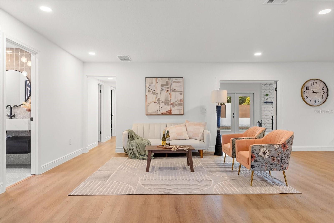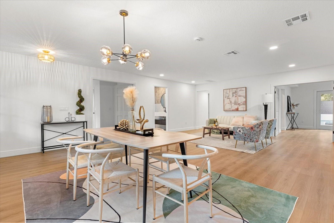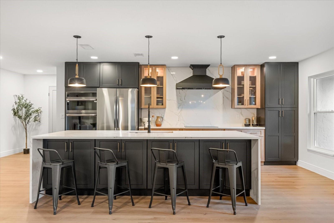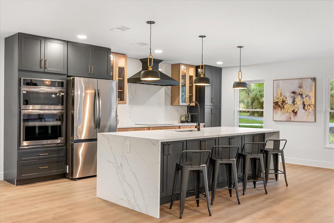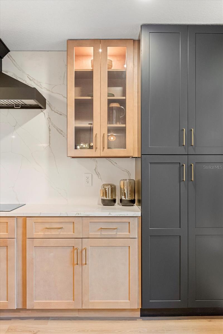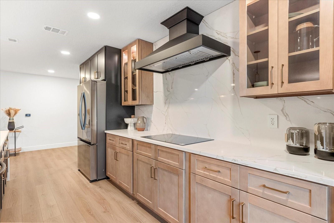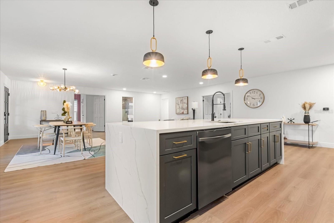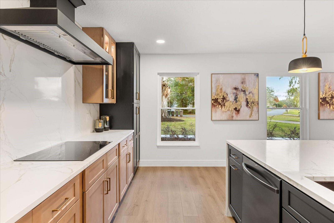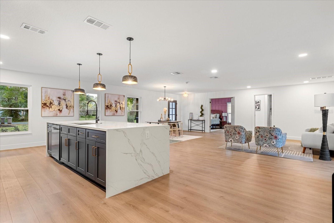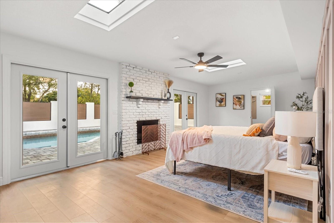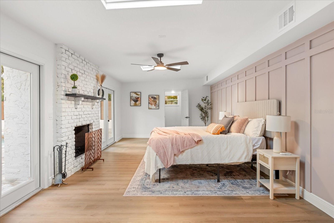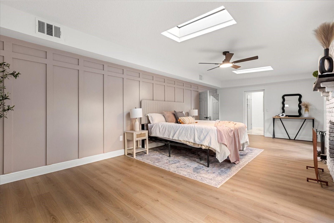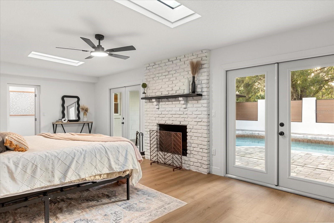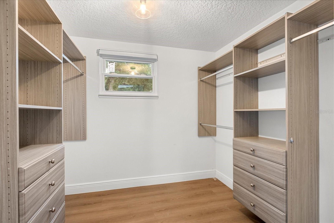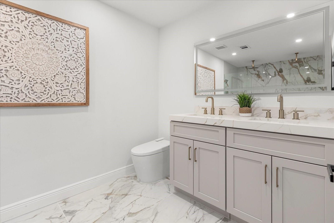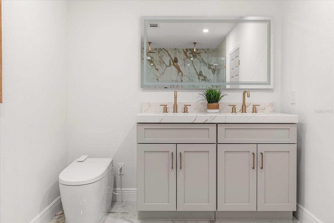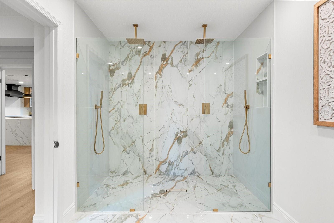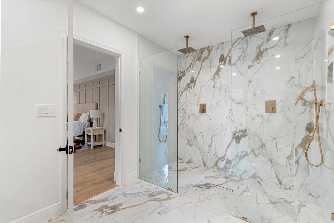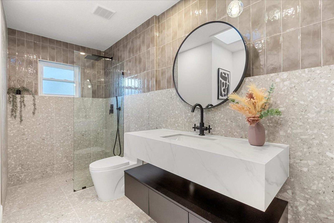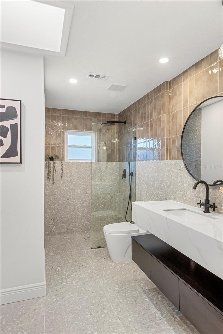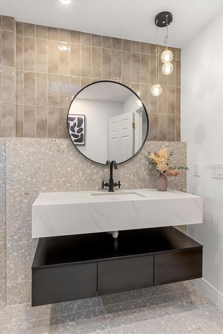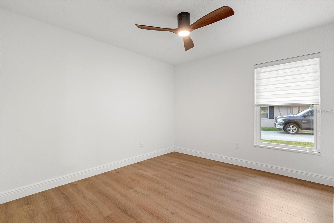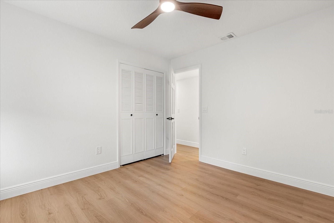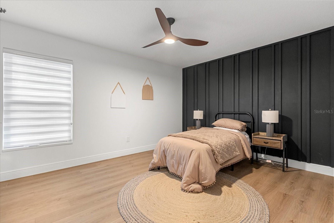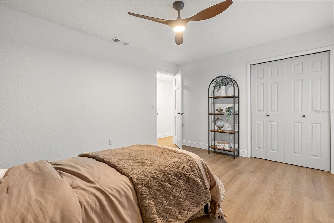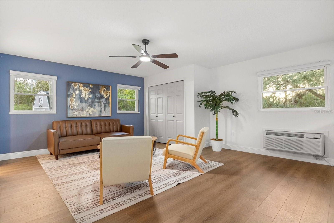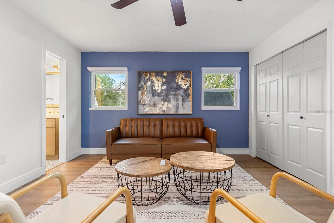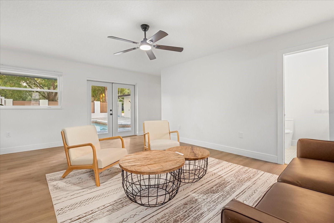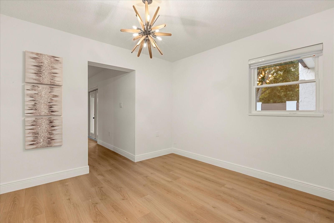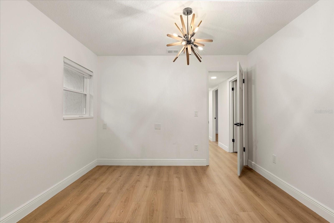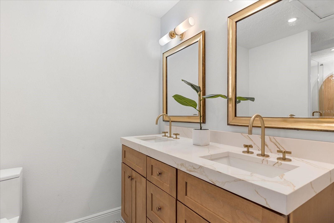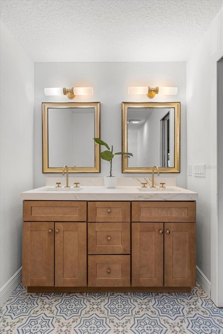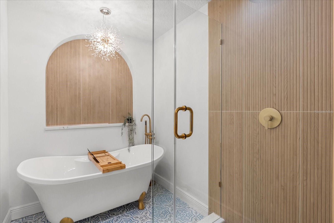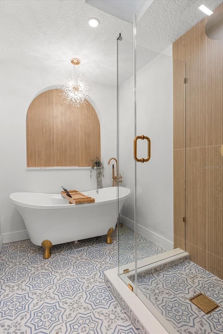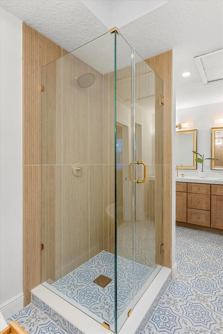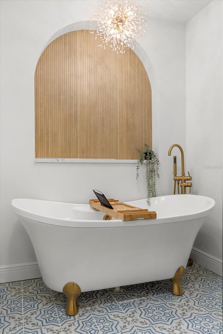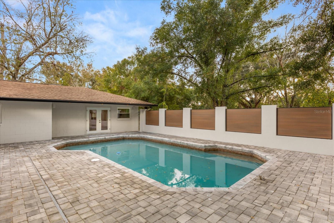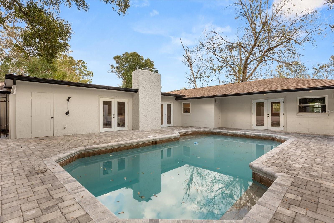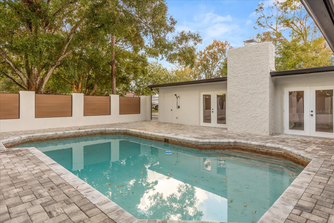1113 Black Acre Trail, WINTER SPRINGS, FL 32708
Contact Broker IDX Sites Inc.
Schedule A Showing
Request more information
- MLS#: O6305390 ( Residential )
- Street Address: 1113 Black Acre Trail
- Viewed: 21
- Price: $799,900
- Price sqft: $228
- Waterfront: No
- Year Built: 1972
- Bldg sqft: 3509
- Bedrooms: 5
- Total Baths: 3
- Full Baths: 3
- Garage / Parking Spaces: 2
- Days On Market: 56
- Additional Information
- Geolocation: 28.6615 / -81.2744
- County: SEMINOLE
- City: WINTER SPRINGS
- Zipcode: 32708
- Subdivision: Winter Spgs
- Elementary School: Rainbow Elementary
- Middle School: Indian Trails Middle
- High School: Winter Springs High
- Provided by: SPECTRUM PROPERTY GROUP LLC
- Contact: Alam Wali
- 407-250-5170

- DMCA Notice
-
DescriptionMotivated Seller! This beautifully updated 5 bedroom, 3 bathroom home has undergone an HGTV inspired makeover, offering a blend of style and functionality. Set on just under an acre of land, this spacious property is sure to impress with its open floor plan and numerous modern upgrades. The home features fresh interior and exterior paint, with a brand new kitchen complete with solid wood cabinets, sleek countertops, stainless steel appliances, and a walk in pantry. The master bedroom is a standout, boasting a cozy wood burning fireplace and offering views of the pool area. The ensuite bathroom is tastefully remodeled with a walk in shower and a spacious walk in closet. Other notable upgrades include brand new double pane, energy efficient windows, French doors, luxury vinyl plank flooring, new electrical systems, and PVC plumbing. The roof is just 3 years old, and the HVAC system is only 2 years old, ensuring peace of mind for years to come. The 5th bedroom, located at the back of the home, offers versatile use as an office, game room, or additional master suite. This room features its own split system, a built in closet, and a remodeled bathroom with a walk in shower, bathtub, and new vanity. Outside, the home boasts a serviced sprinkler system, gutters, new pavers for the pool deck, stylish new pool area enclosures, and an upgraded mailbox. All of these updates combine to create a stunning transformation thats sure to exceed your expectations. Located within the highly rated Rainbow Elementary School zone, this home combines luxury, convenience, and educational appeal. Don't miss the opportunity to see this home for yourself!
Property Location and Similar Properties
Features
Appliances
- Built-In Oven
- Cooktop
- Dishwasher
- Disposal
- Microwave
- Refrigerator
Home Owners Association Fee
- 0.00
Carport Spaces
- 0.00
Close Date
- 0000-00-00
Cooling
- Central Air
Country
- US
Covered Spaces
- 0.00
Exterior Features
- Lighting
- Private Mailbox
- Rain Gutters
- Sidewalk
- Sprinkler Metered
- Storage
Fencing
- Fenced
- Other
- Vinyl
Flooring
- Luxury Vinyl
- Tile
Garage Spaces
- 2.00
Heating
- Central
High School
- Winter Springs High
Insurance Expense
- 0.00
Interior Features
- Ceiling Fans(s)
- Eat-in Kitchen
- Kitchen/Family Room Combo
- Living Room/Dining Room Combo
- Open Floorplan
- Primary Bedroom Main Floor
- Solid Surface Counters
- Solid Wood Cabinets
- Thermostat
- Walk-In Closet(s)
Legal Description
- LOT 14 BLK A WINTER SPRINGS PB 15 PG 81
Levels
- One
Living Area
- 2811.00
Lot Features
- City Limits
- Irregular Lot
- Level
- Oversized Lot
- Sidewalk
- Paved
Middle School
- Indian Trails Middle
Area Major
- 32708 - Casselberrry/Winter Springs / Tuscawilla
Net Operating Income
- 0.00
Occupant Type
- Vacant
Open Parking Spaces
- 0.00
Other Expense
- 0.00
Other Structures
- Other
- Storage
Parcel Number
- 13-21-30-502-0A00-0140
Parking Features
- Covered
- Driveway
- Garage Faces Side
- Ground Level
- Oversized
Pets Allowed
- Cats OK
- Dogs OK
- Yes
Pool Features
- In Ground
- Lighting
- Outside Bath Access
Possession
- Close Of Escrow
- Negotiable
Property Condition
- Completed
Property Type
- Residential
Roof
- Shingle
School Elementary
- Rainbow Elementary
Sewer
- Public Sewer
Style
- Traditional
Tax Year
- 2024
Township
- 21
Utilities
- Electricity Available
- Electricity Connected
- Other
- Public
- Sewer Available
- Sewer Connected
Views
- 21
Virtual Tour Url
- https://www.propertypanorama.com/instaview/stellar/O6305390
Water Source
- Public
Year Built
- 1972
Zoning Code
- RC-1



