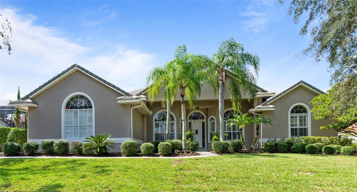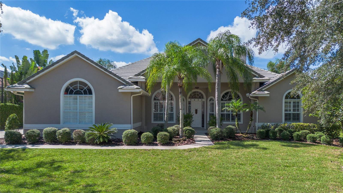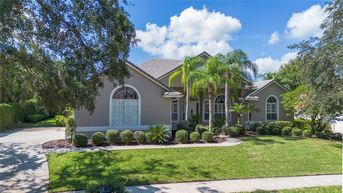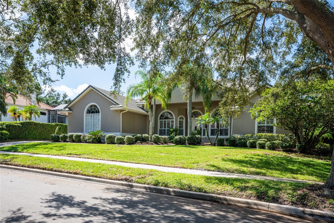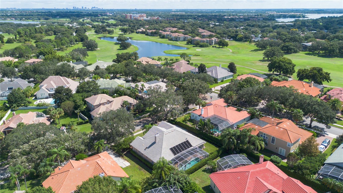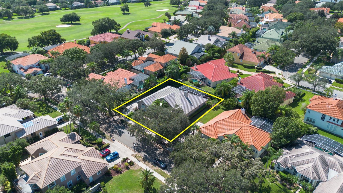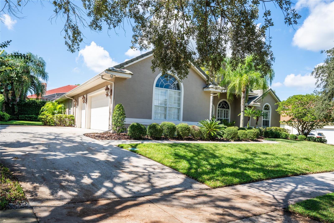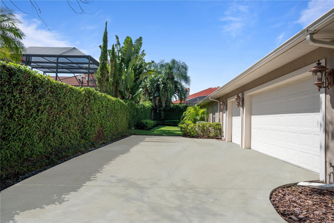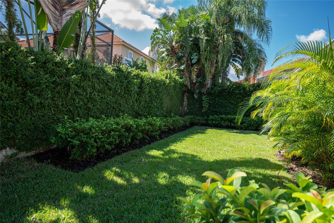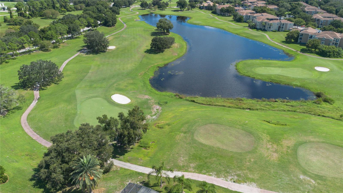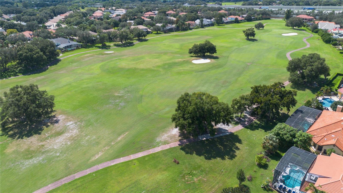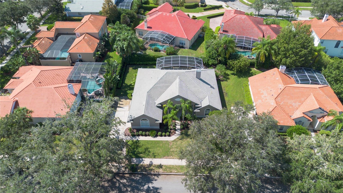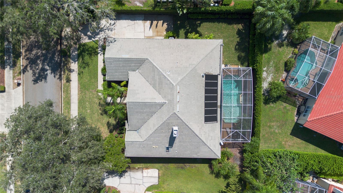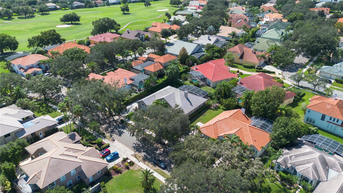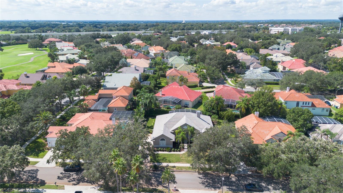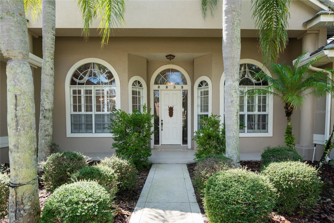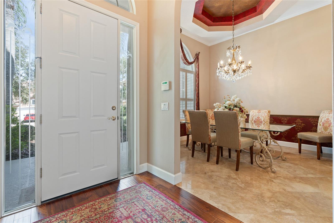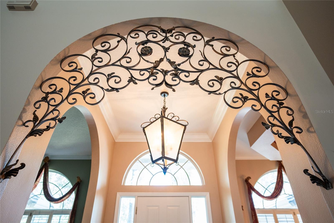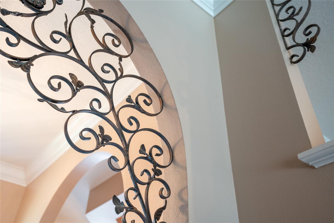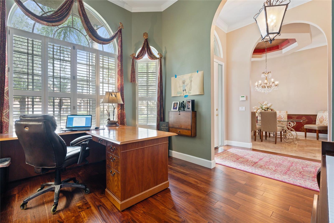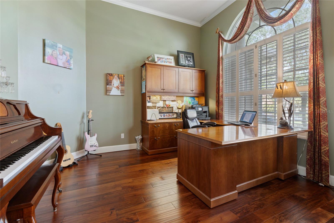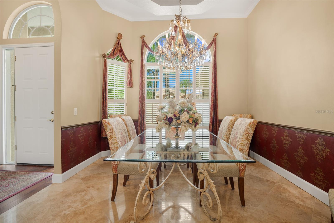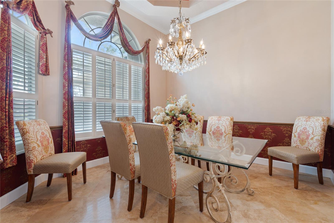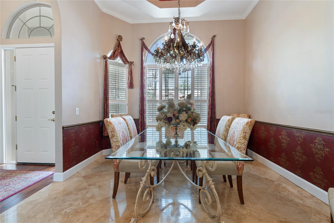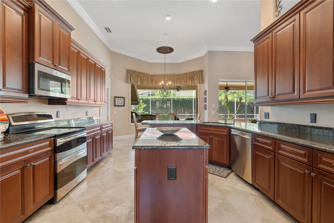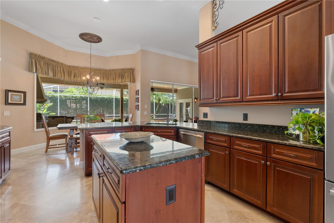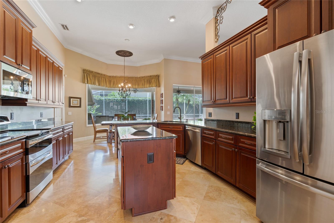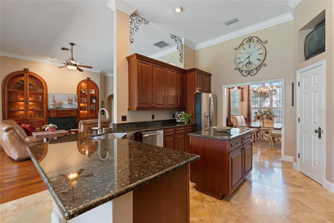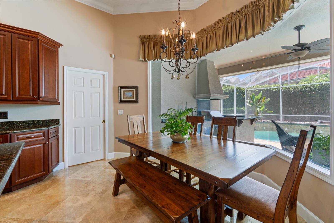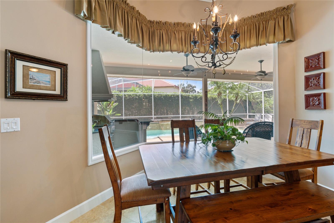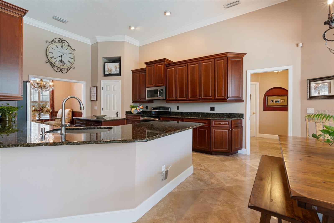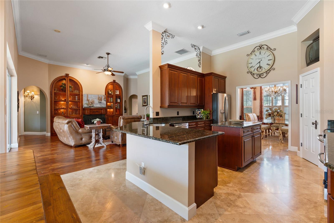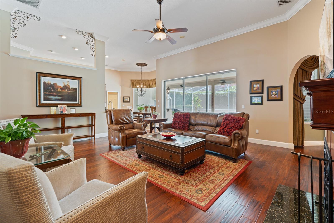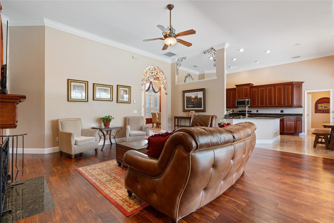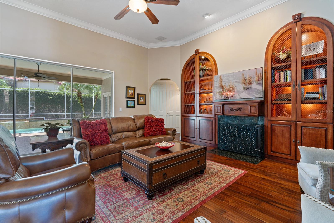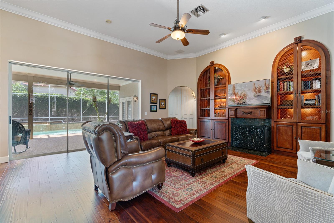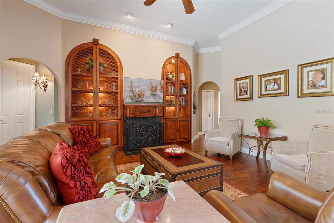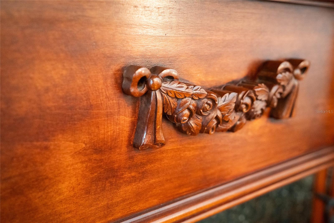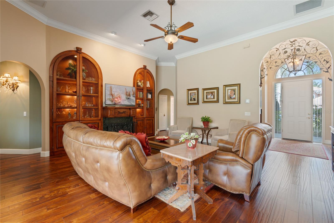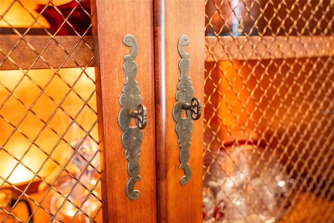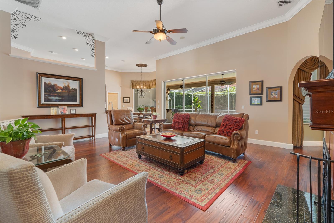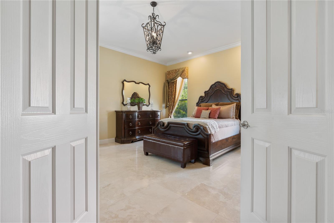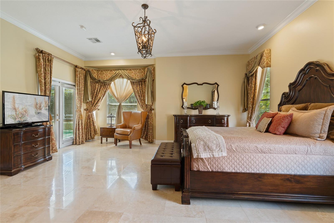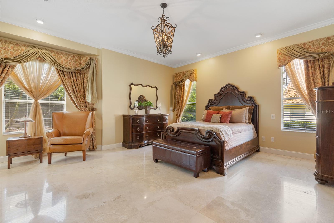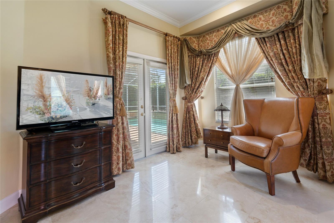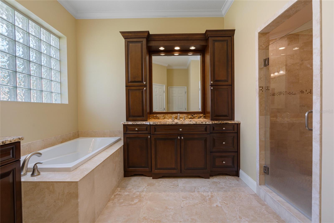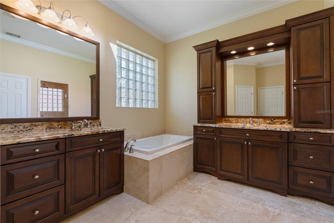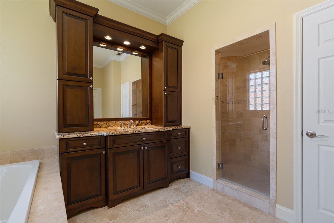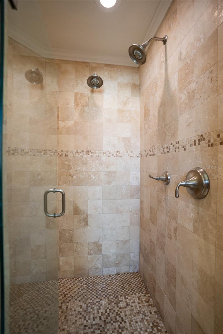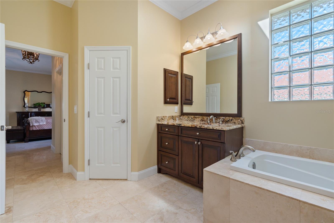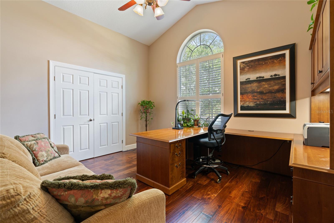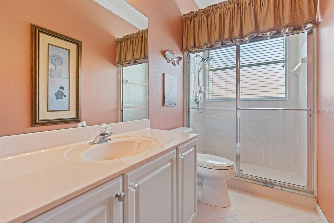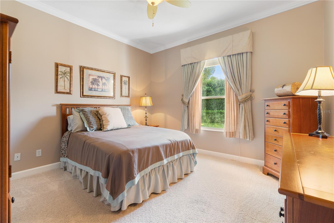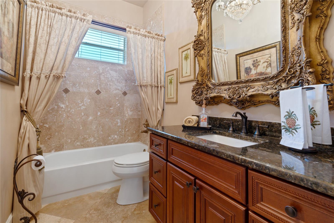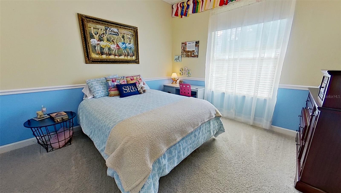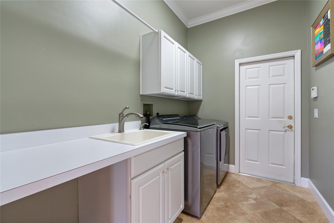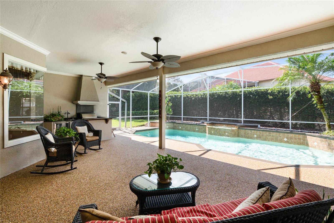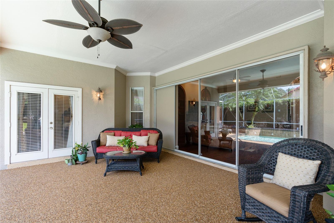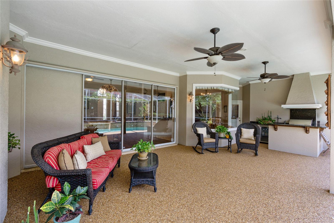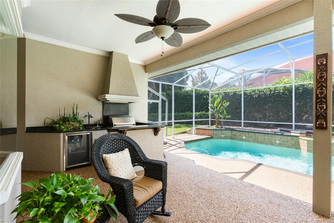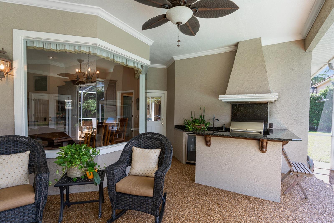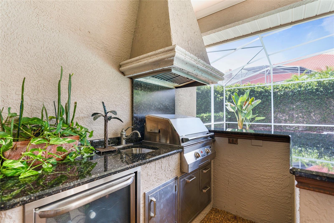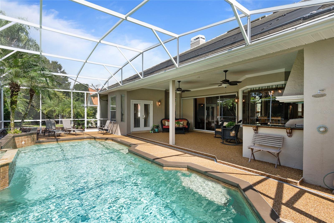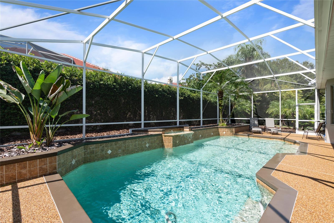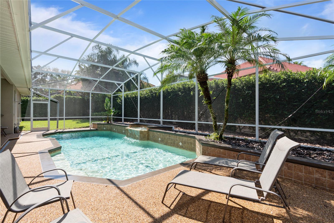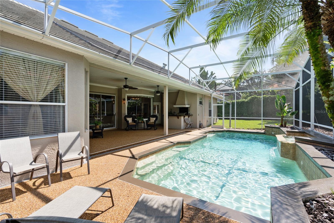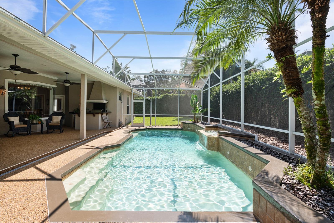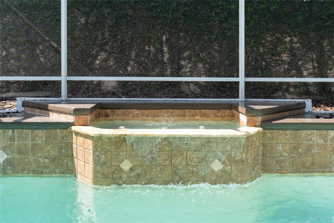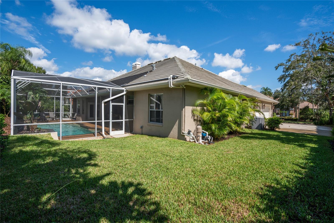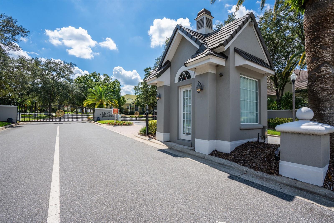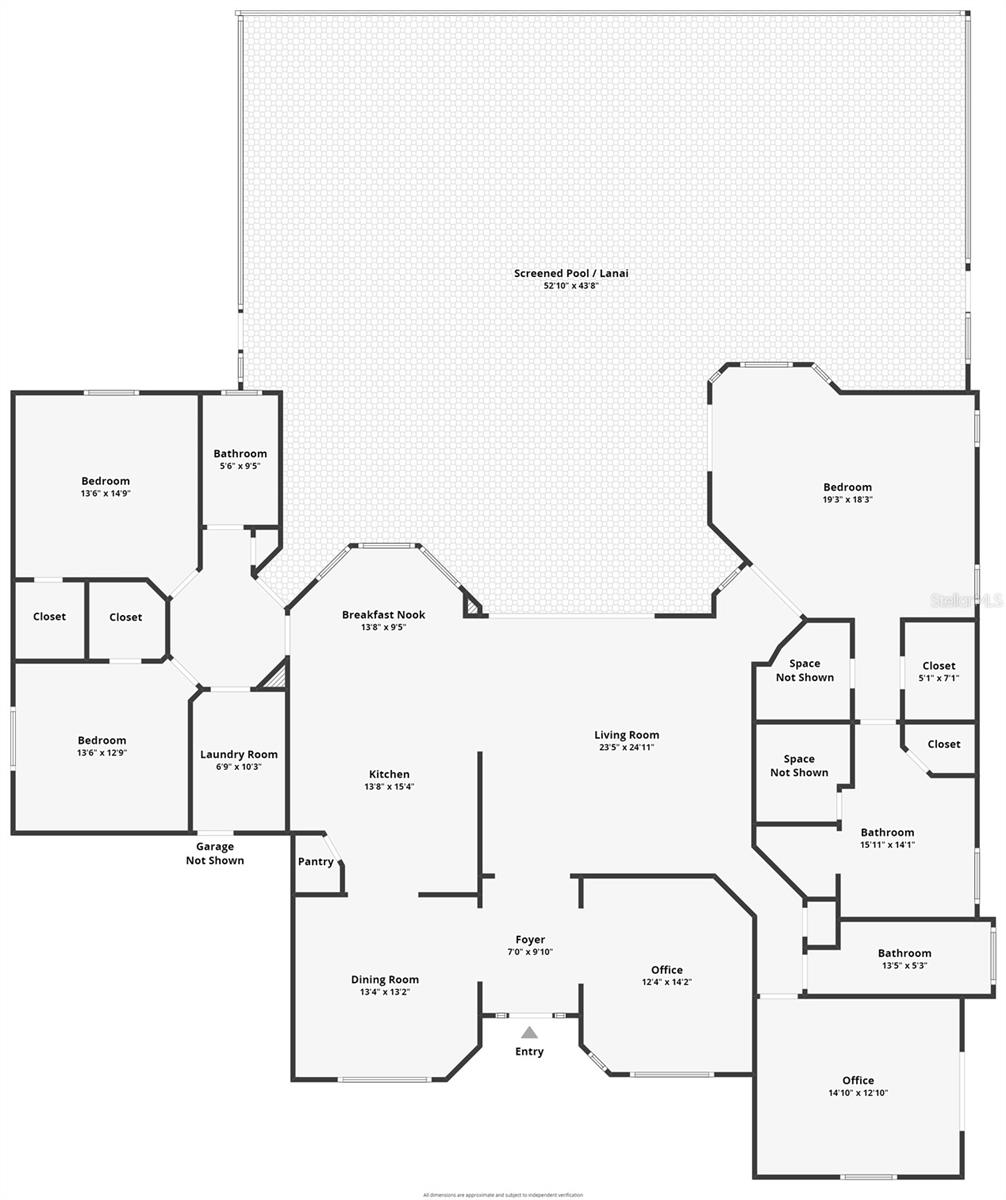2232 Lake Vilma Drive, ORLANDO, FL 32835
Contact Tropic Shores Realty
Schedule A Showing
Request more information
- MLS#: O6304843 ( Residential )
- Street Address: 2232 Lake Vilma Drive
- Viewed: 268
- Price: $725,000
- Price sqft: $174
- Waterfront: No
- Year Built: 1994
- Bldg sqft: 4162
- Bedrooms: 4
- Total Baths: 3
- Full Baths: 3
- Garage / Parking Spaces: 3
- Days On Market: 278
- Additional Information
- Geolocation: 28.517 / -81.4946
- County: ORANGE
- City: ORLANDO
- Zipcode: 32835
- Subdivision: Palma Vista
- Elementary School: Westpointe
- Middle School: Gotha
- High School: Olympia
- Provided by: COLDWELL BANKER REALTY
- Contact: George Rahi
- 407-352-1040

- DMCA Notice
-
DescriptionWelcome home to your custom built estate in the desirable and virtual guard gated Palma Vista nestled on the pristine Metrowest Country Club Golf Course. Featuring a private walled in screened pool that is not overlooked by any of the neighbors and a commanding view, this elevated lot is almost 1/3 of an acre and leads you to a welcoming foyer and an open floor plan featuring rich Travertine & wood floors throughout highlighted by crown molding and custom wrought iron floral vine motifs that adorn the architectural archways. The entryway is flanked by the formal living room that was used as an office and the formal dining room which is conveniently located adjacent to the kitchen. Your well equipped & updated gourmet kitchen features upgraded stainless steel appliances, a cooking island, walk in pantry, solid Cherry cabinets & upgraded counter tops extending to a breakfast bar that is ideal for serving your guests your most tantalizing culinary creations; making this open floor plan ideal for entertaining. The adjacent breakfast nook overlooks the serene private back yard and pool and opens up to the welcoming family room featuring a cozy wood burning fireplace flanked by custom wood worked shelving featuring custom crisscross brass wire cage doors; the ideal space to display your most prized collectibles and artifacts. The spacious serene master retreat is privately located in a split floor plan configuration & features 2 spacious walk in closet and serene views of your sparkling pool & private backyard. Your en suite master bath features 2 separate tall granite counter top vanities, custom wood cabinetry, a hydro spa tub and separate toilet & shower stall with mosaic tiled floors, dual shower heads and floor to ceiling travertine walls. Bedroom 2 is privately tucked away on the opposite side & features an adjacent bath making it ideal for your guest quarters. Bedrooms 3 and 4 share the 3rd bath and are adjacent to the laundry room and oversized 3 car side entry garage. The shaded and screened spacious lanai features collapsable sliding glass doors that opens up the whole floor plan to the lanai; ideal for entertaining. The charming river rock deck leads you to a sparkling pool featuring a new pool pump and a fully equipped summer kitchen and Solaire infrared bbq grill & hood; your ideal private oasis to escape to and enjoy your favorite libation. All this in a great location zoned for A rated schools and close to major highways, area attractions, shopping, Valencia Community College West Campus and minutes to Orlando International Airport. Schedule your private showing today...
Property Location and Similar Properties
Features
Appliances
- Dishwasher
- Disposal
- Dryer
- Electric Water Heater
- Microwave
- Range
- Refrigerator
- Washer
Association Amenities
- Gated
Home Owners Association Fee
- 660.00
Home Owners Association Fee Includes
- Private Road
Association Name
- APRIL SELF OR TERRI GRACE
Association Phone
- 407.788.6700
Carport Spaces
- 0.00
Close Date
- 0000-00-00
Cooling
- Central Air
Country
- US
Covered Spaces
- 0.00
Exterior Features
- French Doors
- Outdoor Grill
- Outdoor Kitchen
- Outdoor Shower
- Rain Gutters
- Sidewalk
- Sliding Doors
- Sprinkler Metered
Fencing
- Masonry
Flooring
- Carpet
- Ceramic Tile
- Travertine
- Wood
Furnished
- Unfurnished
Garage Spaces
- 3.00
Heating
- Central
- Electric
High School
- Olympia High
Insurance Expense
- 0.00
Interior Features
- Built-in Features
- Ceiling Fans(s)
- Coffered Ceiling(s)
- Crown Molding
- Eat-in Kitchen
- Kitchen/Family Room Combo
- Open Floorplan
- Primary Bedroom Main Floor
- Solid Surface Counters
- Solid Wood Cabinets
- Split Bedroom
- Stone Counters
- Thermostat
- Tray Ceiling(s)
- Walk-In Closet(s)
- Window Treatments
Legal Description
- METROWEST UNIT TWO REPLAT 23/120 LOT 120
Levels
- One
Living Area
- 2795.00
Middle School
- Gotha Middle
Area Major
- 32835 - Orlando/Metrowest/Orlo Vista
Net Operating Income
- 0.00
Occupant Type
- Vacant
Open Parking Spaces
- 0.00
Other Expense
- 0.00
Parcel Number
- 03-23-28-5609-01-200
Parking Features
- Driveway
- Garage Door Opener
- Garage Faces Side
- Oversized
Pets Allowed
- Breed Restrictions
- Number Limit
- Yes
Pool Features
- Gunite
- In Ground
Possession
- Close Of Escrow
Property Type
- Residential
Roof
- Tile
School Elementary
- Westpointe Elementary
Sewer
- Public Sewer
Style
- Contemporary
- Ranch
Tax Year
- 2024
Township
- 23
Utilities
- Cable Connected
- Electricity Connected
- Fire Hydrant
- Phone Available
- Sewer Connected
- Sprinkler Meter
View
- Garden
Views
- 268
Virtual Tour Url
- https://discover.matterport.com/space/4Xkgd5o5sxE
Water Source
- Public
Year Built
- 1994
Zoning Code
- PD



