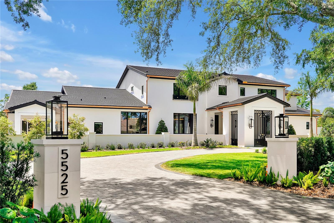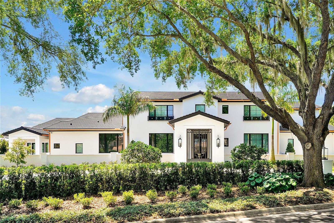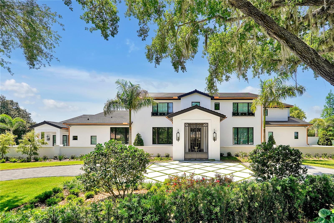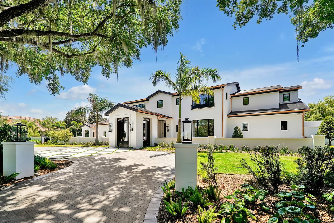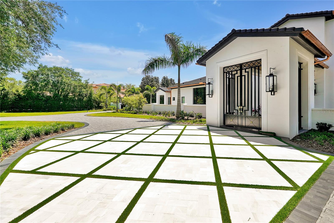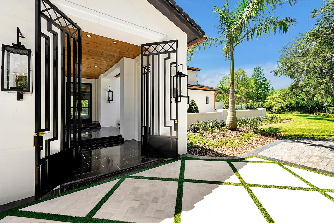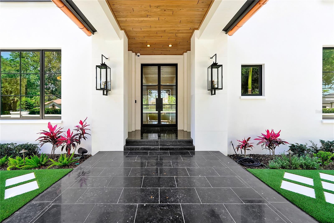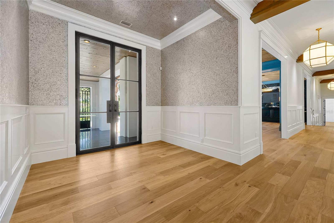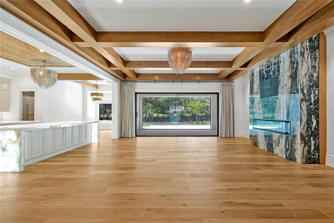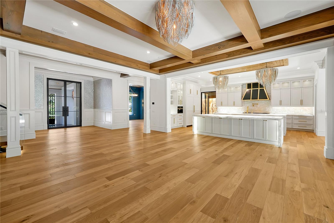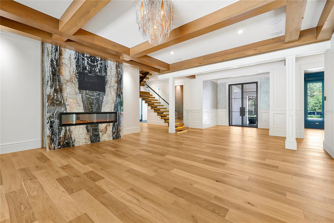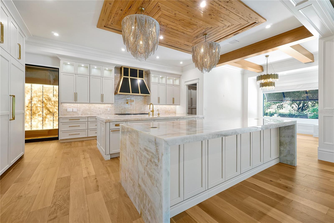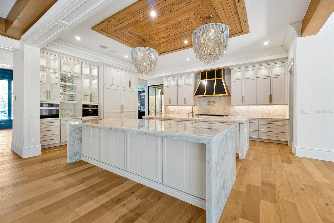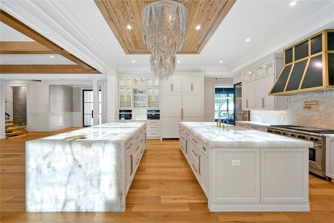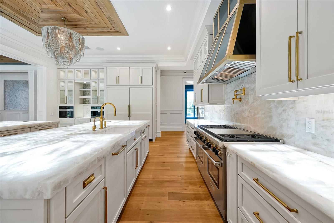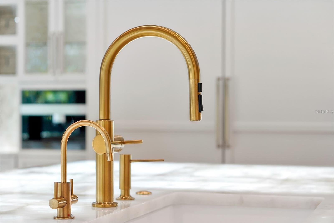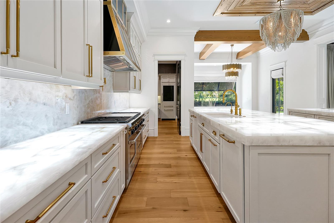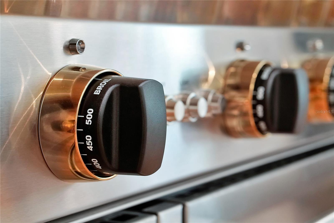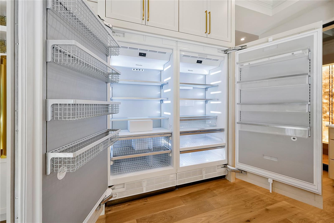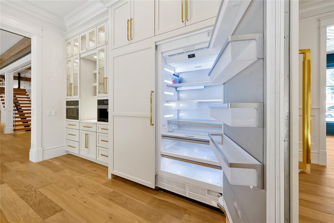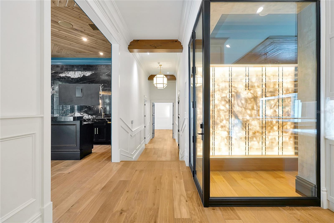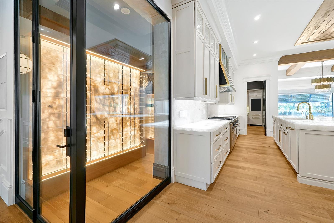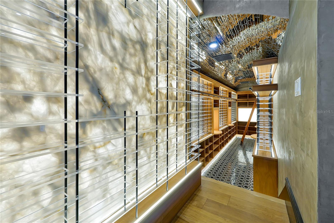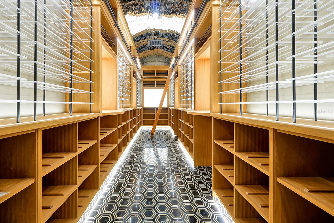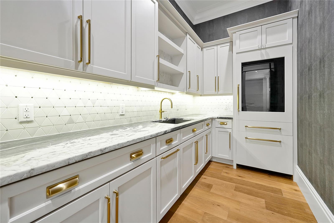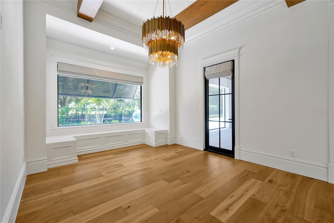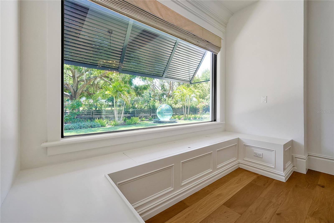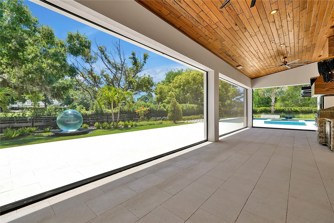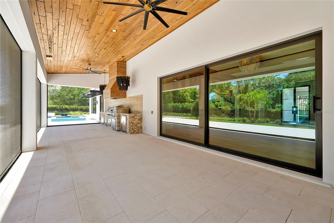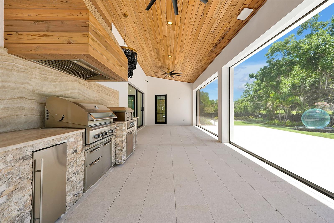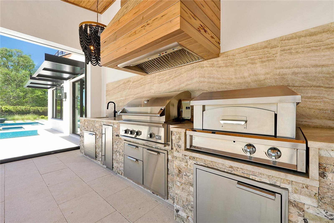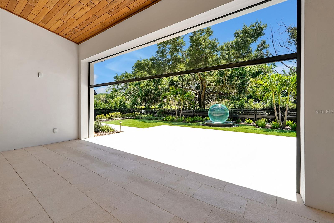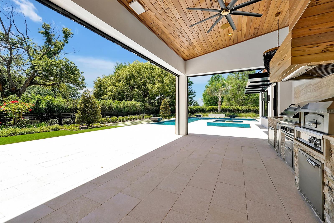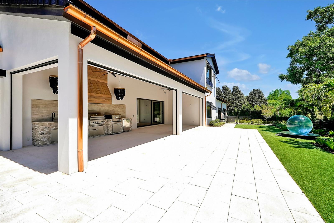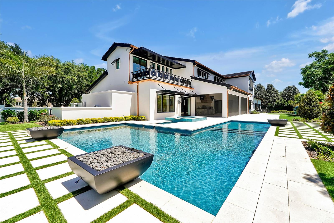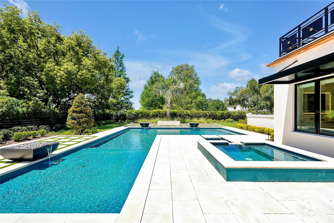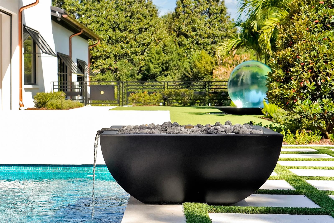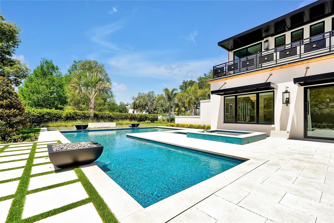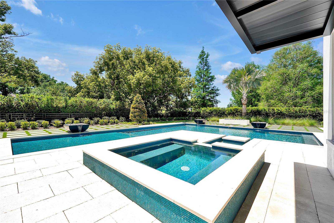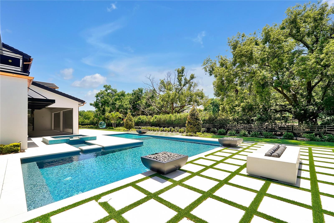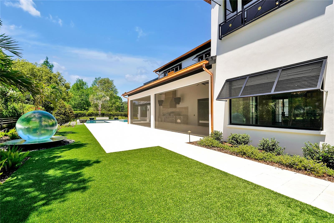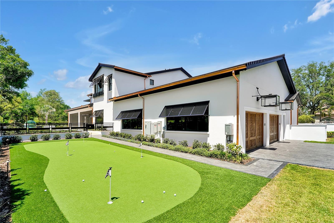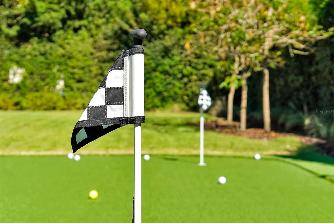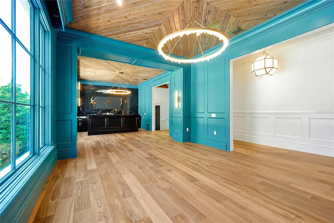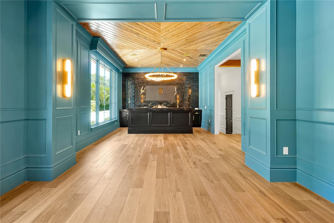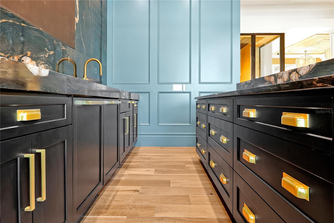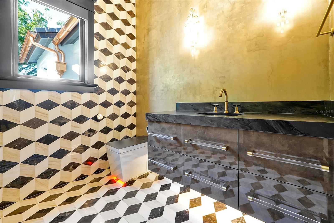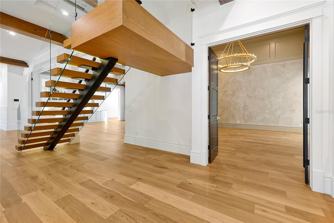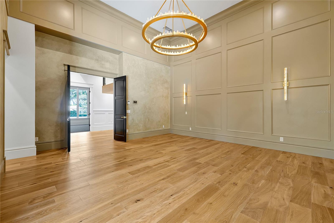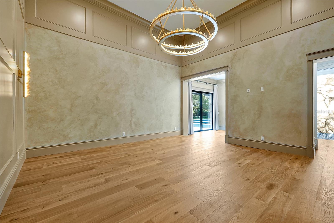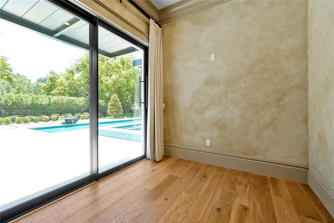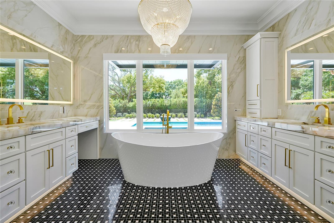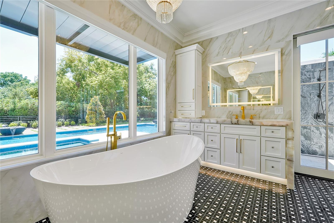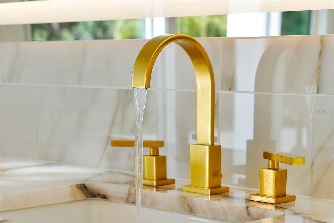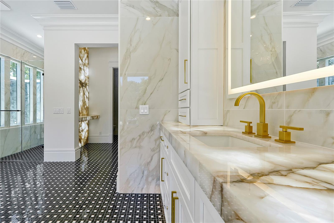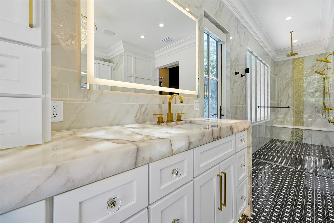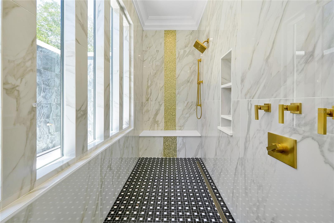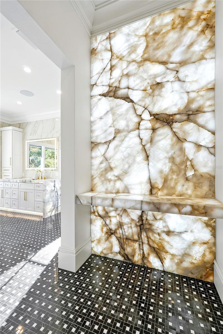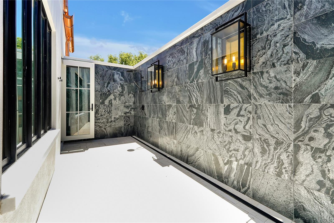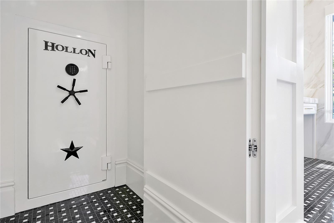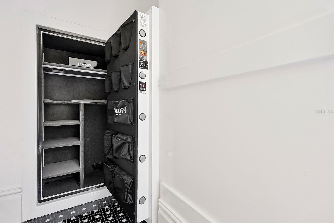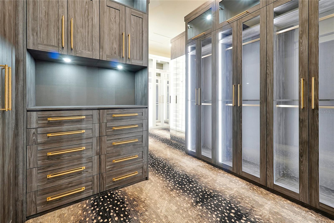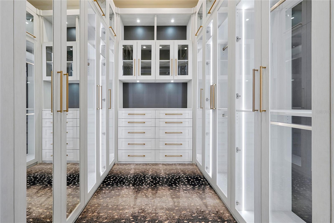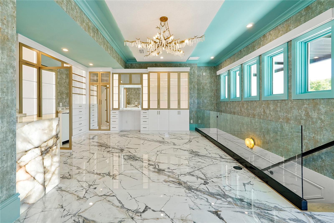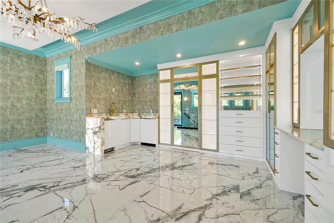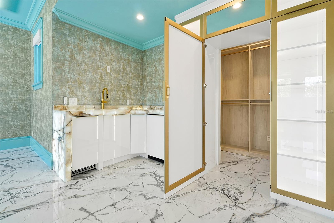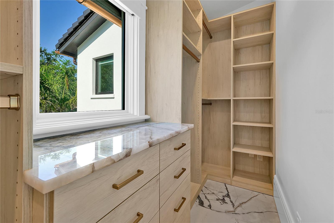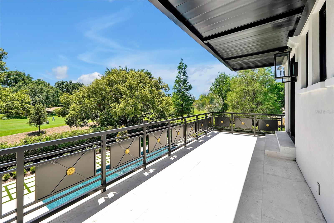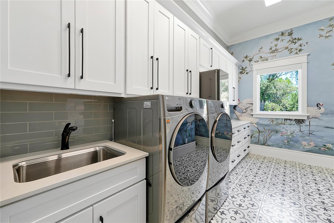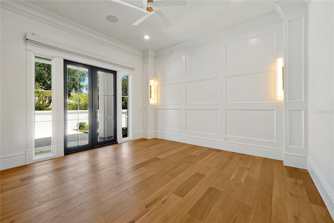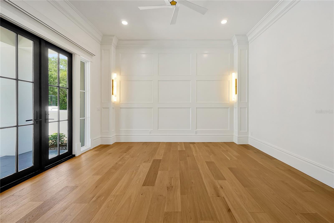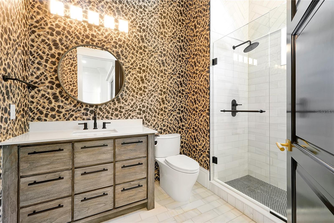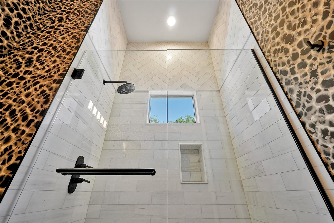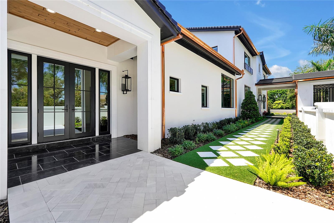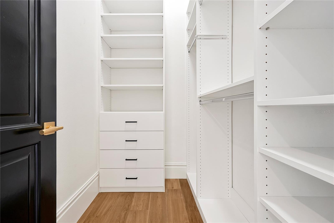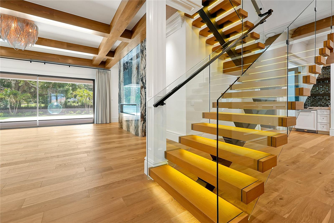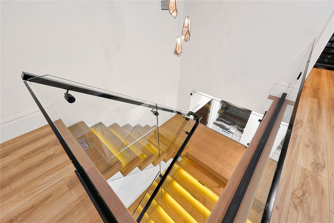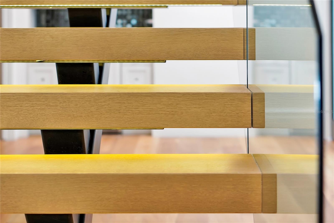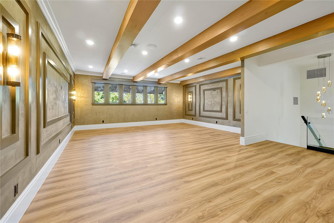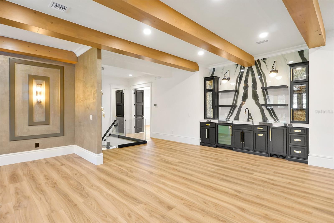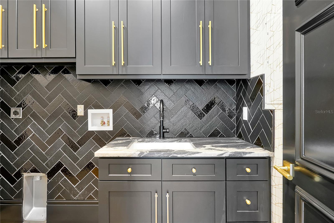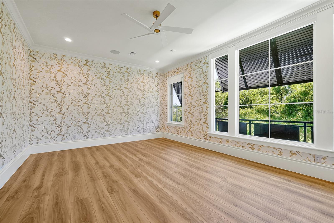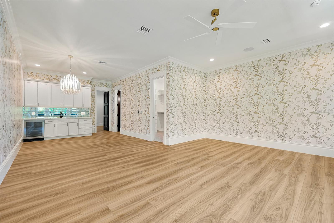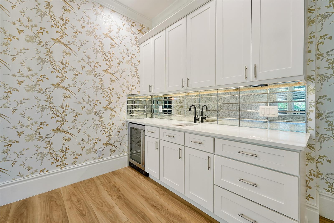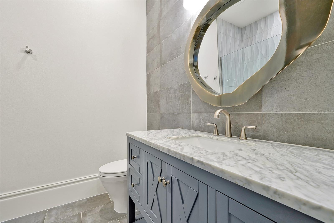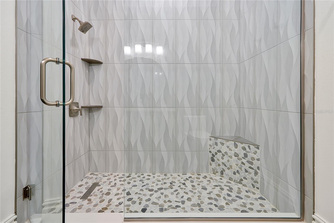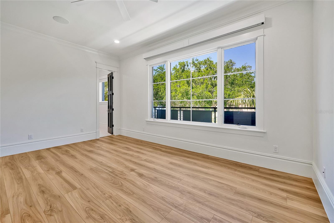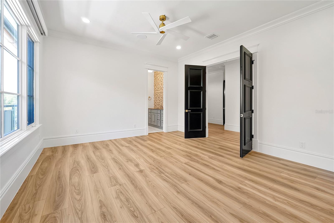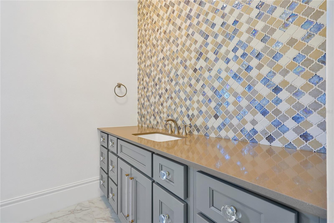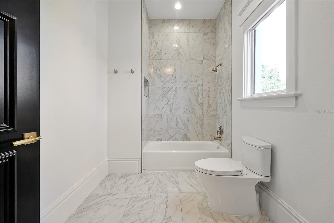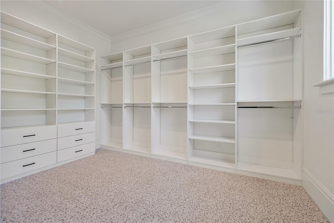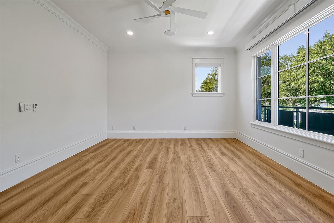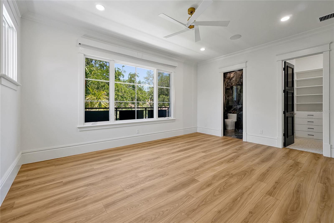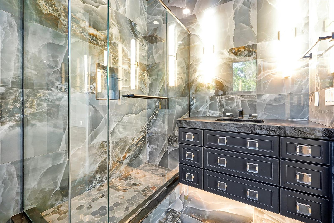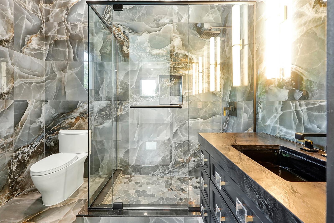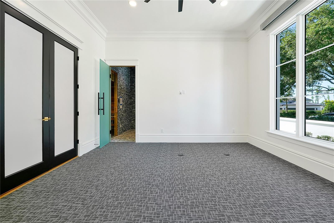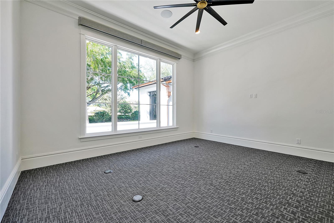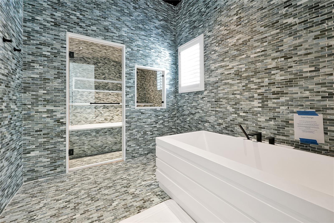5525 Isleworth Country Club Dr, WINDERMERE, FL 34786
Contact Tropic Shores Realty
Schedule A Showing
Request more information
- MLS#: O6304800 ( Residential )
- Street Address: 5525 Isleworth Country Club Dr
- Viewed: 379
- Price: $14,250,000
- Price sqft: $1,157
- Waterfront: No
- Year Built: 1999
- Bldg sqft: 12319
- Bedrooms: 5
- Total Baths: 6
- Full Baths: 5
- 1/2 Baths: 1
- Garage / Parking Spaces: 6
- Days On Market: 280
- Additional Information
- Geolocation: 28.4832 / -81.539
- County: ORANGE
- City: WINDERMERE
- Zipcode: 34786
- Subdivision: Isleworth
- Elementary School: Windermere Elem
- Middle School: Chain of Lakes
- High School: Olympia
- Provided by: ISLEWORTH REALTY LLC
- Contact: Monica Lochmandy
- 407-909-9000

- DMCA Notice
-
DescriptionOne or more photo(s) has been virtually staged. Exceptional in both style and scale, this extraordinary Isleworth estate represents the pinnacle of luxury living in one of the finest golf club communities in the world. Designed by architect Terry Irwin and built by Ballard Construction, with interior designs by Faith Fournet, the property has been fully transformed and thoughtfully curated over the last three years to deliver exceptional comfort, sophistication and panache at every turn. The two story estate is set on a pristine 1.02 acre golf front home site along Isleworth's famed championship golf course and from the moment you enter, you'll be captivated by the artistry in design and modern innovation. The interiors span more than 9,500 square feet living and 13,000 under roof, blending 5 bedrooms, 5.5 baths and an array of indoor and outdoor living areas with uncompromisingly luxurious finishes designed for effortless entertaining and quiet moments alike. At the heart of the home, the showstopping glass enclosed wine roomtemperature controlled and with more than 2,200 bottle capacityis a collector's dream and the ultimate conversation piece. The primary suite is a sanctuary unto itself, featuring a magnificent two story closet and dedicated dressing room with a bar. Indulge in true tranquility within the homes private wellness suite, complete with exercise room, a rejuvenating steam room, dry sauna and invigorating cold plunge tub. Additional interior highlights include the grand kitchen with Cristallo quartzite lighted countertops; a fully custom lounge with full bar; an upper level game room with bar; an oversized, air conditioned garage accommodating up to 8 vehicles; two laundry rooms; and more. Outdoor spaces are equally impressive, with an expansive lanai and balcony, a custom swimming pool with fire pits, meticulously landscaped yard adorned with integrated lighting, sound and lush, native greenery and putting green all overlooking panoramic views of Isleworths championship golf course. Whether hosting guests or enjoying a peaceful evening at home, this estate offers a rare opportunity to live a life of unmatched beauty, comfort, and distinction in one of Central Florida's most desirable enclaves.
Property Location and Similar Properties
Features
Appliances
- Bar Fridge
- Built-In Oven
- Dishwasher
- Disposal
- Freezer
- Ice Maker
- Microwave
- Refrigerator
- Tankless Water Heater
- Washer
- Wine Refrigerator
Home Owners Association Fee
- 3672.00
Home Owners Association Fee Includes
- Guard - 24 Hour
- Cable TV
- Escrow Reserves Fund
- Internet
- Maintenance Grounds
- Maintenance
- Private Road
- Security
Association Name
- Dan O'Connell
Builder Name
- Ballard Custom Homes
Carport Spaces
- 0.00
Close Date
- 0000-00-00
Cooling
- Central Air
- Zoned
Country
- US
Covered Spaces
- 0.00
Exterior Features
- Balcony
- Lighting
- Outdoor Grill
- Outdoor Kitchen
- Outdoor Shower
- Rain Gutters
Fencing
- Fenced
Flooring
- Marble
- Tile
- Wood
Furnished
- Unfurnished
Garage Spaces
- 6.00
Heating
- Central
- Electric
High School
- Olympia High
Insurance Expense
- 0.00
Interior Features
- Built-in Features
- Ceiling Fans(s)
- High Ceilings
- Kitchen/Family Room Combo
- Open Floorplan
- Primary Bedroom Main Floor
- Sauna
- Smart Home
- Stone Counters
- Walk-In Closet(s)
- Wet Bar
Legal Description
- ISLEWORTH 16/118 LOTS 155 & 156
Levels
- Two
Living Area
- 9511.00
Lot Features
- Cul-De-Sac
- Landscaped
- On Golf Course
- Paved
Middle School
- Chain of Lakes Middle
Area Major
- 34786 - Windermere
Net Operating Income
- 0.00
Occupant Type
- Vacant
Open Parking Spaces
- 0.00
Other Expense
- 0.00
Other Structures
- Outdoor Kitchen
Parcel Number
- 16-23-28-3899-01-550
Parking Features
- Electric Vehicle Charging Station(s)
- Garage Door Opener
- Oversized
Pets Allowed
- Breed Restrictions
- Yes
Pool Features
- Heated
- In Ground
- Salt Water
Property Condition
- Completed
Property Type
- Residential
Roof
- Tile
School Elementary
- Windermere Elem
Sewer
- Septic Tank
Style
- Custom
Tax Year
- 2024
Township
- 23
Utilities
- Cable Connected
- Electricity Connected
- Natural Gas Connected
- Sprinkler Well
- Water Connected
View
- Golf Course
Views
- 379
Virtual Tour Url
- https://www.youtube.com/watch?v=zCYWG0jD_Tw
Water Source
- Public
Year Built
- 1999
Zoning Code
- P-D



