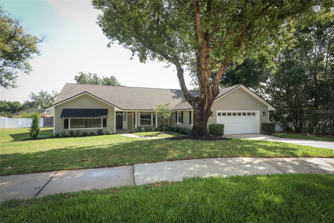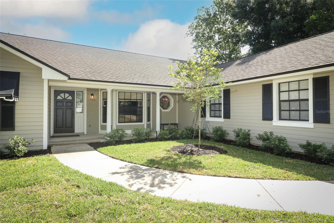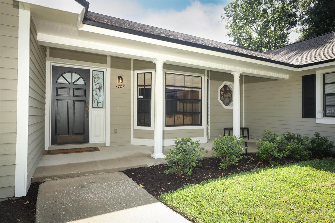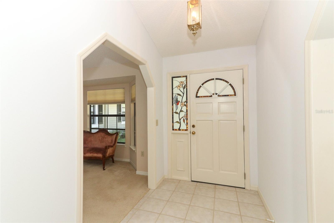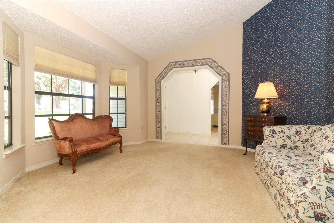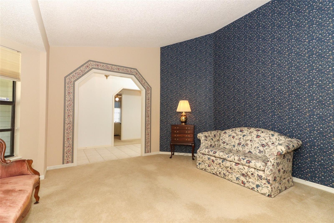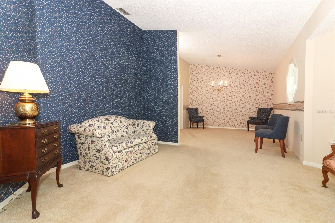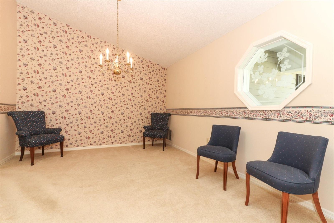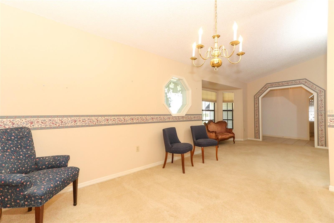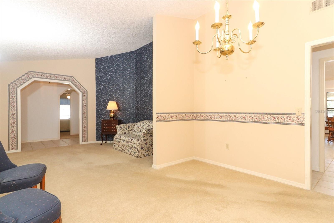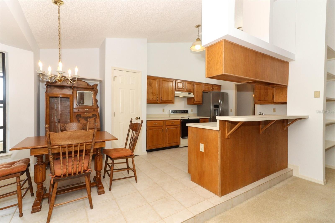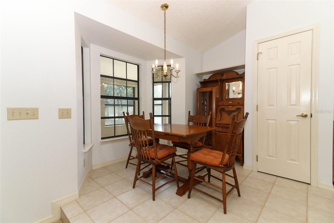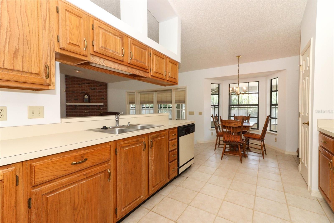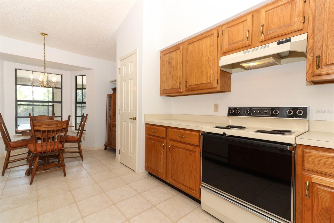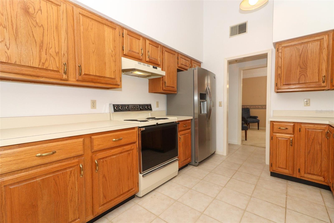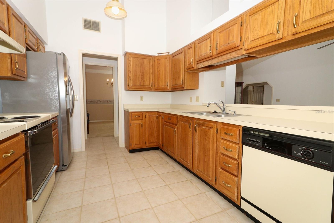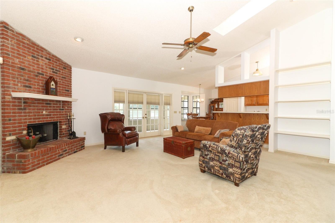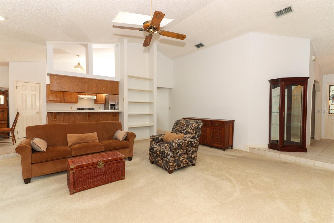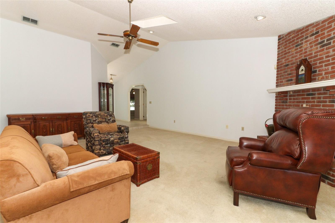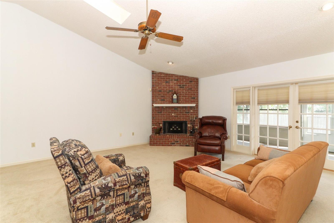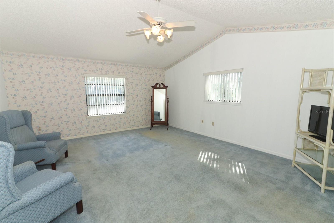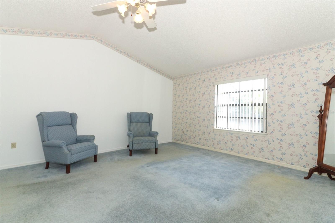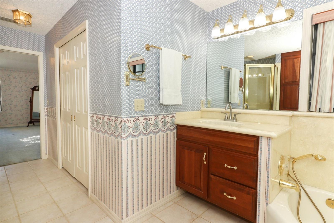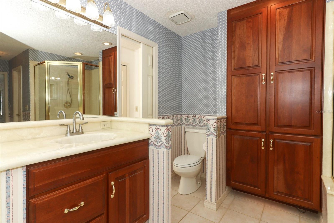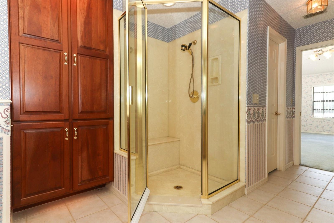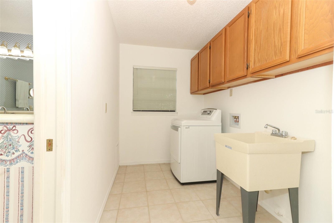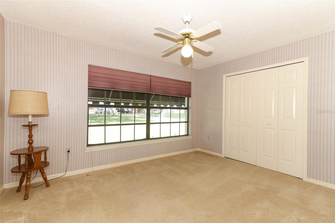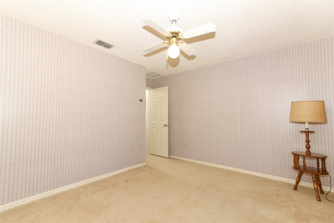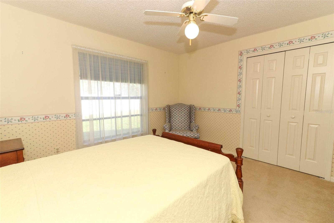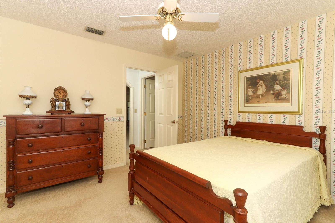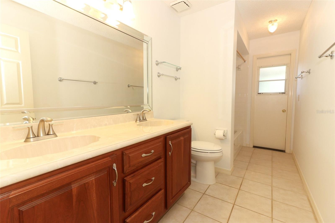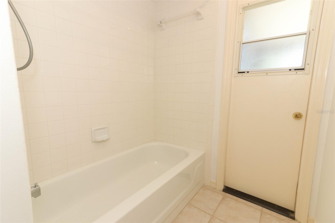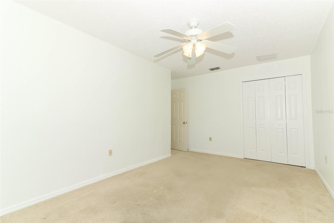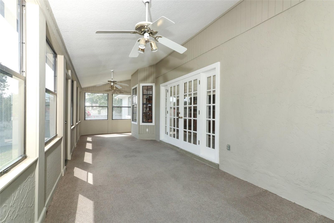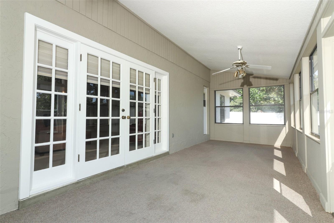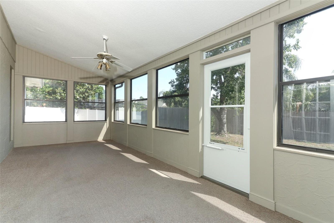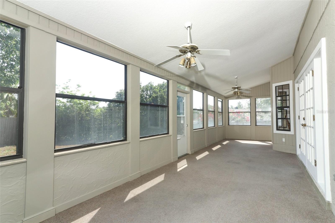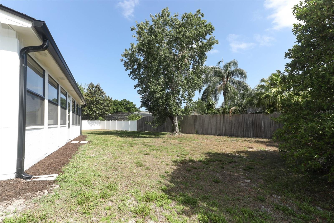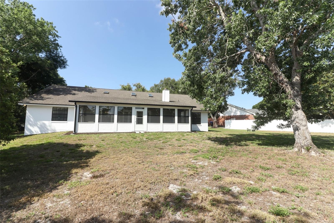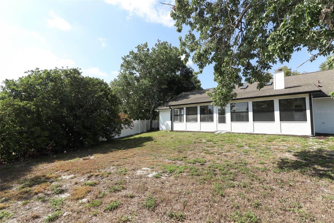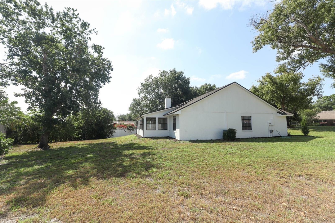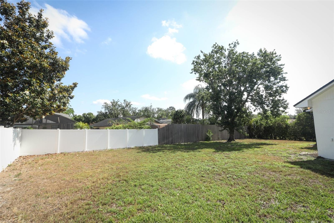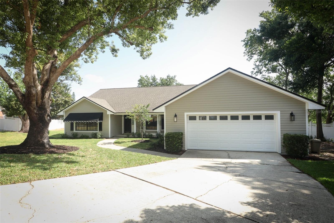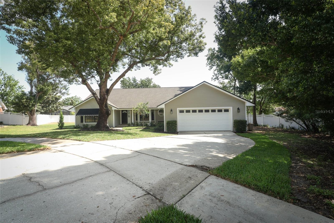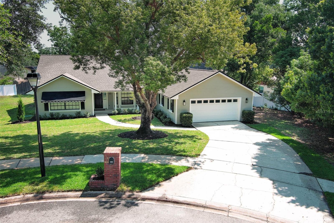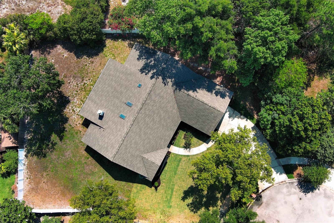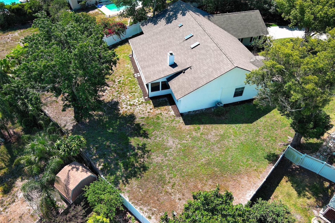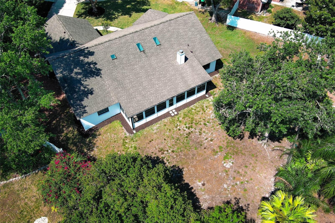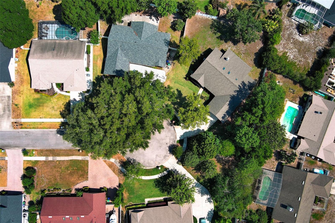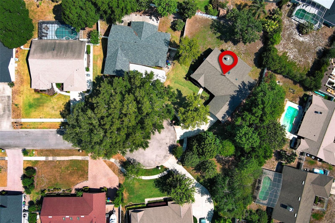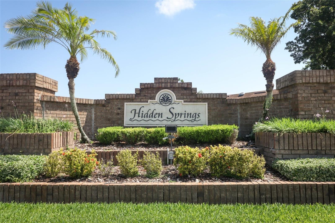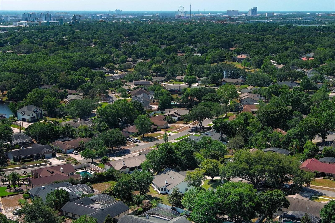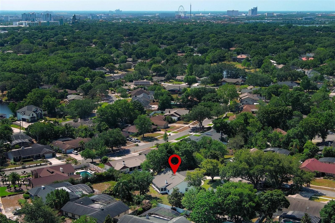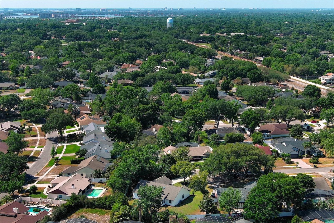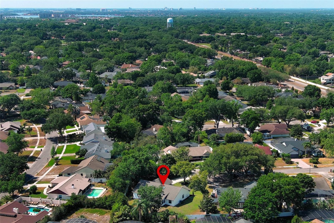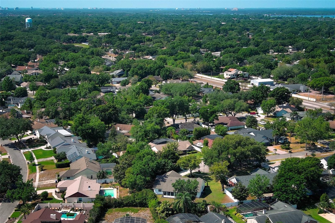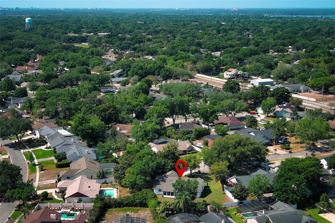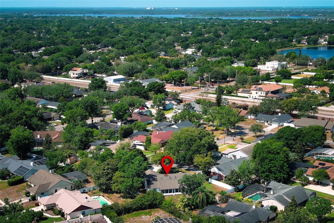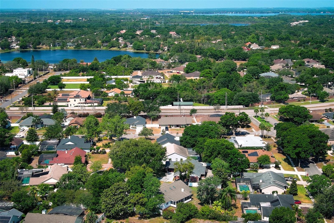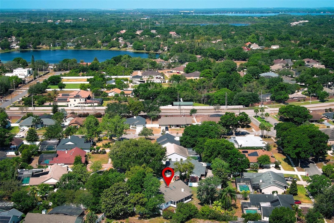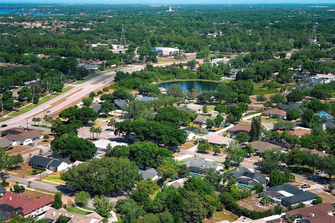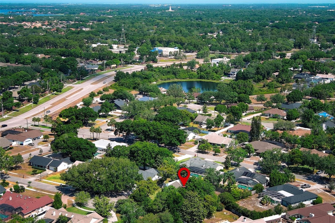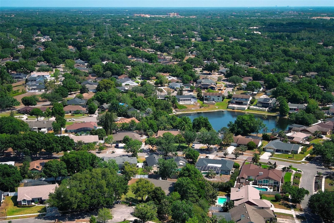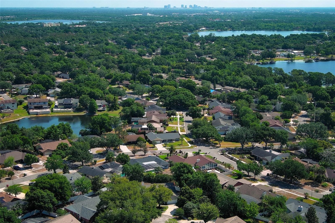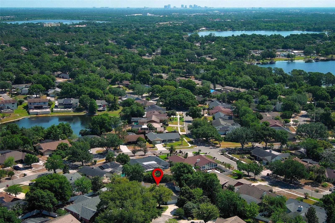7703 Pine Vista Court, ORLANDO, FL 32819
Contact Broker IDX Sites Inc.
Schedule A Showing
Request more information
- MLS#: O6304630 ( Residential )
- Street Address: 7703 Pine Vista Court
- Viewed: 17
- Price: $559,990
- Price sqft: $157
- Waterfront: No
- Year Built: 1986
- Bldg sqft: 3572
- Bedrooms: 4
- Total Baths: 2
- Full Baths: 2
- Garage / Parking Spaces: 2
- Days On Market: 61
- Additional Information
- Geolocation: 28.4786 / -81.4897
- County: ORANGE
- City: ORLANDO
- Zipcode: 32819
- Subdivision: Hidden Spgs
- Elementary School: Palm Lake Elem
- Middle School: Chain of Lakes Middle
- High School: Dr. Phillips High
- Provided by: KELLER WILLIAMS ADVANTAGE REALTY
- Contact: Larissa Suggs
- 407-977-7600

- DMCA Notice
-
DescriptionWelcome to 7703 Pine Vista Court, a well maintained 4 bedroom, 2 bathroom home situated on an oversized lot in a quiet cul de sac in the heart of Dr. Phillips. This spacious residence features a thoughtfully designed split floor plan with formal living and dining rooms, a large great room ideal for entertaining, and generously sized bedrooms throughout. The home has been cared for with attention to key improvements, including a new roof in 2019, a new AC unit in 2025, full home repipe, new 50 gallon hot water heater installed in February 2025, and fresh interior and exterior paint completed in March 2025. All wallpaper has been removed and replaced with a clean, neutral finish. Additional updates include new landscaping with fresh sod, trees, and plants, a new sprinkler system, updated garage and porch lights, new gutters and downspouts along the back porch, and a freshly pumped and serviced septic system. With all the major systems already taken care of, the home is ready for new owners to move in and make it their own. Located just minutes from Restaurant Row, top rated schools, Trader Joes, Whole Foods, world class shopping, and with quick access to I 4, the 528, and major attractions, this home offers convenience, space, and an unbeatable Dr. Phillips location.
Property Location and Similar Properties
Features
Appliances
- Dishwasher
- Disposal
- Dryer
- Electric Water Heater
- Exhaust Fan
- Range
- Refrigerator
- Washer
Home Owners Association Fee
- 125.00
Association Name
- Hidden Springs/ Hidden Estates
Carport Spaces
- 0.00
Close Date
- 0000-00-00
Cooling
- Central Air
Country
- US
Covered Spaces
- 0.00
Exterior Features
- French Doors
- Rain Gutters
- Sidewalk
Flooring
- Carpet
- Ceramic Tile
Garage Spaces
- 2.00
Heating
- Central
- Electric
High School
- Dr. Phillips High
Insurance Expense
- 0.00
Interior Features
- Ceiling Fans(s)
- High Ceilings
- Kitchen/Family Room Combo
- Living Room/Dining Room Combo
- Open Floorplan
- Primary Bedroom Main Floor
- Thermostat
- Vaulted Ceiling(s)
- Walk-In Closet(s)
Legal Description
- HIDDEN SPRINGS UNIT FIVE 15/40 LOT 72
Levels
- One
Living Area
- 2573.00
Middle School
- Chain of Lakes Middle
Area Major
- 32819 - Orlando/Bay Hill/Sand Lake
Net Operating Income
- 0.00
Occupant Type
- Vacant
Open Parking Spaces
- 0.00
Other Expense
- 0.00
Parcel Number
- 14-23-28-3568-00-720
Pets Allowed
- Yes
Possession
- Close Of Escrow
Property Type
- Residential
Roof
- Shingle
School Elementary
- Palm Lake Elem
Sewer
- Septic Tank
Tax Year
- 2024
Township
- 23
Utilities
- BB/HS Internet Available
- Cable Available
- Electricity Connected
- Phone Available
- Water Connected
Views
- 17
Virtual Tour Url
- https://www.zillow.com/view-imx/52d574b2-1005-4d9b-a0a8-62629ea988e6?setAttribution=mls&wl=true&initialViewType=pano
Water Source
- Public
Year Built
- 1986
Zoning Code
- R-1AA



