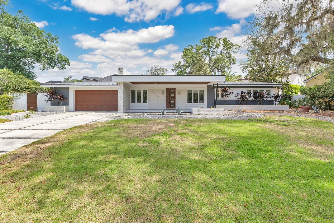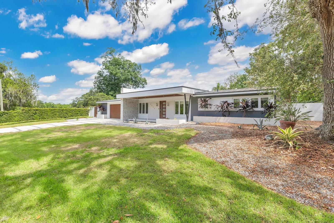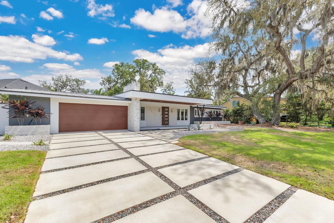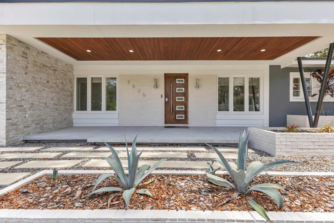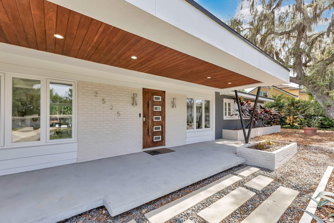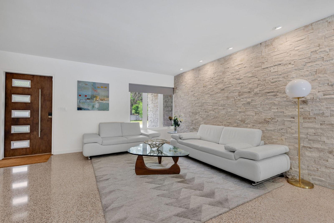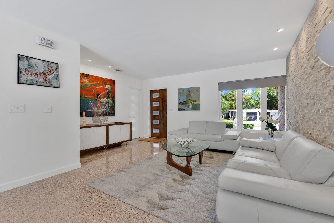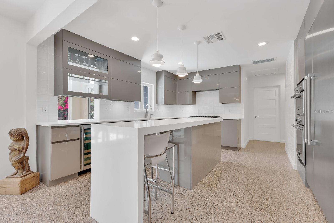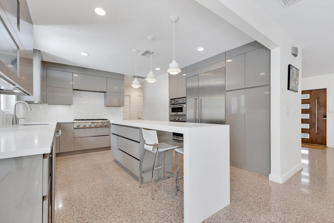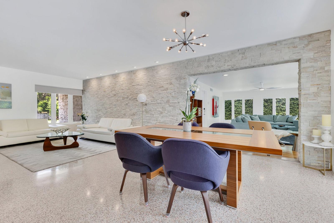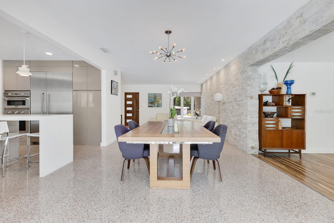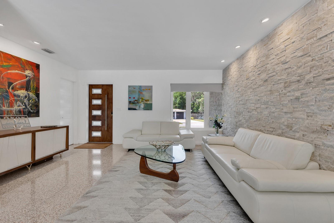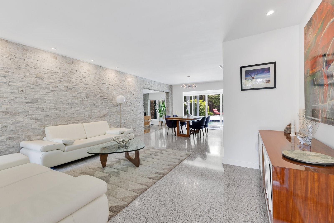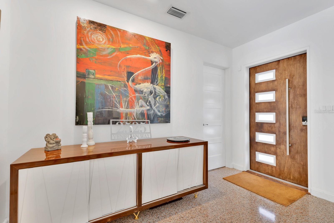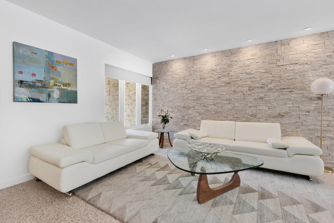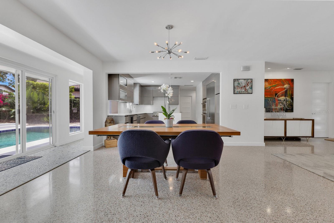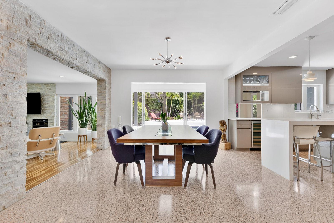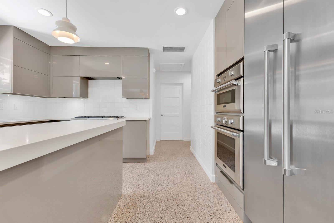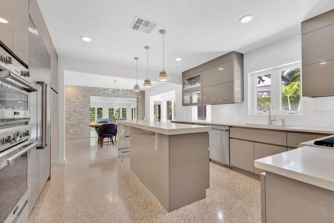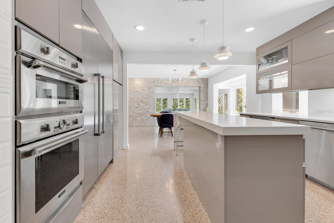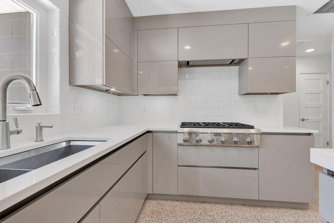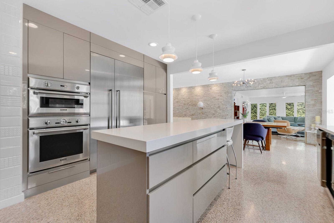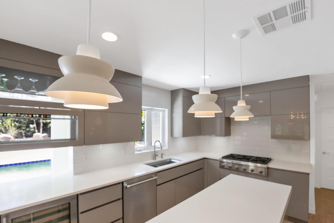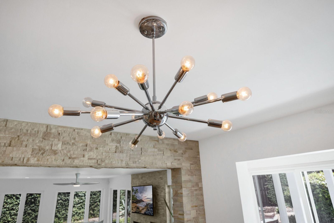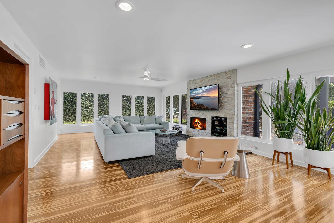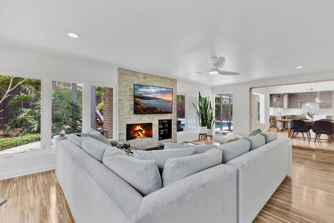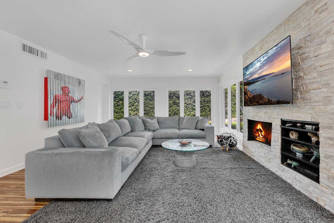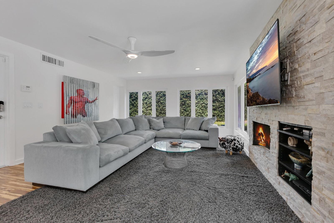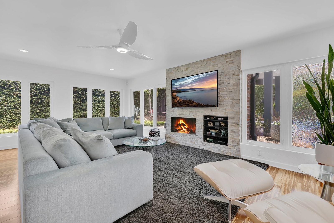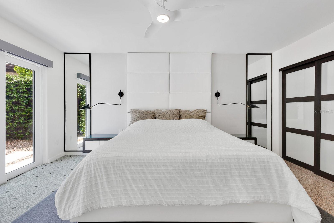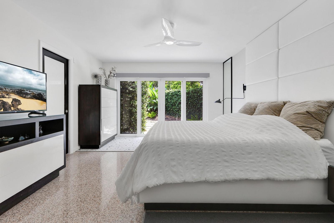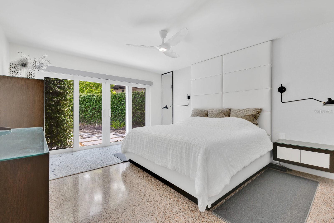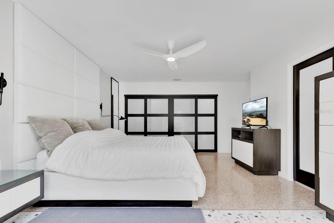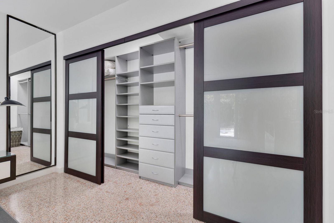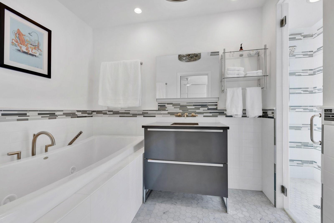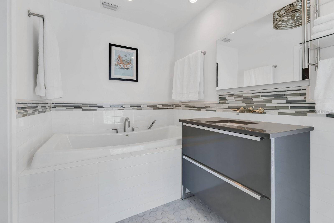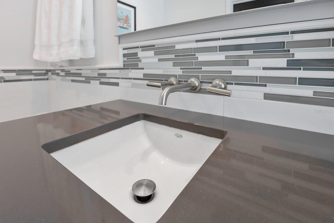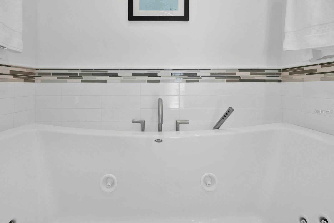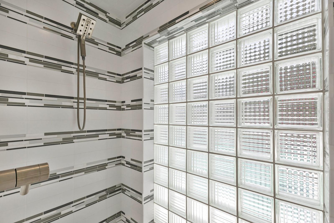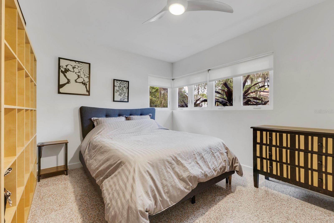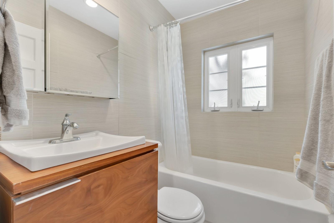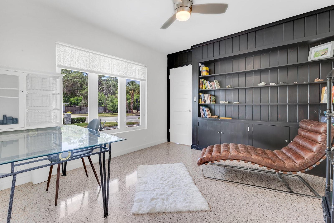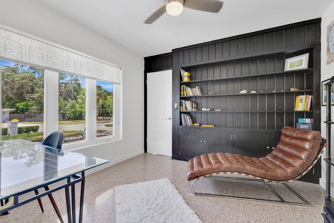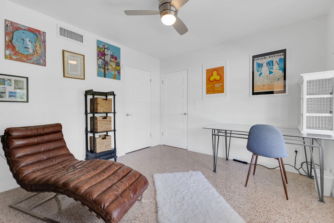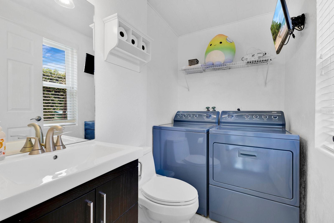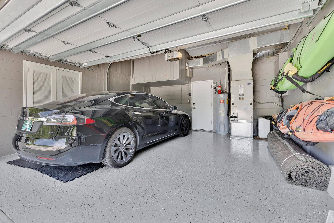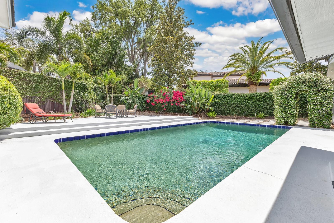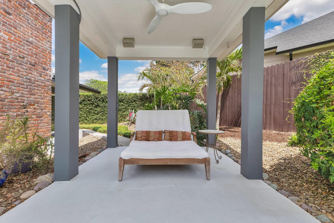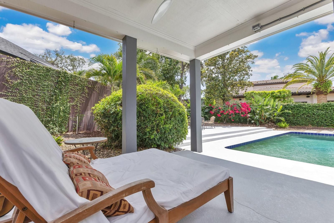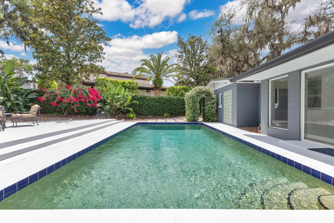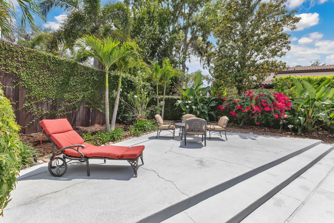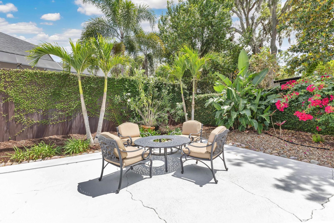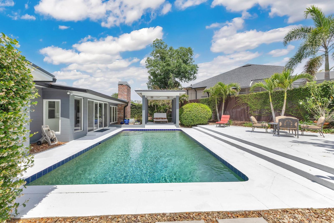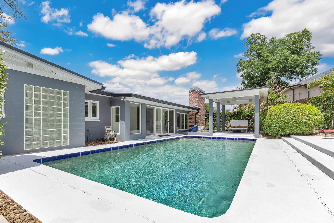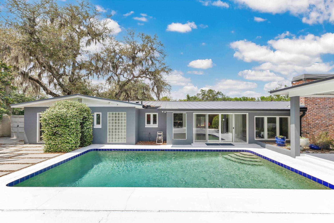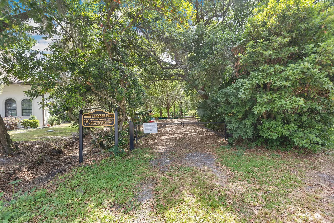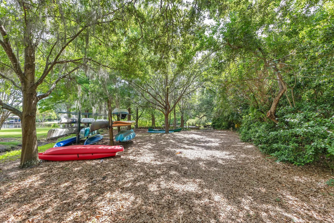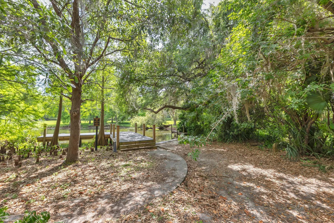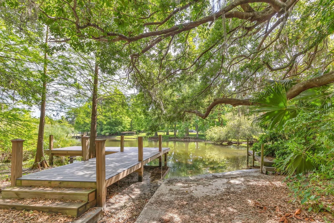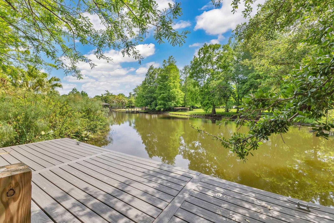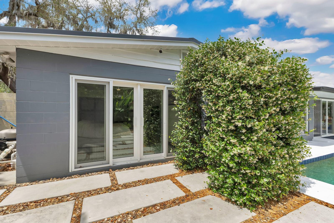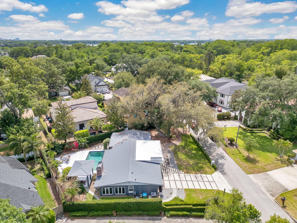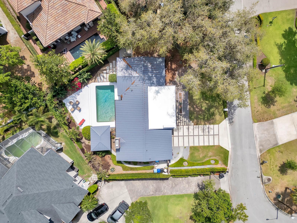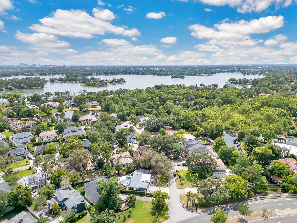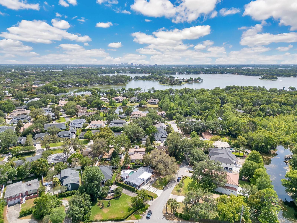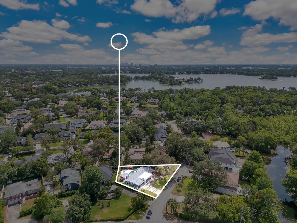2525 Venetian Way, WINTER PARK, FL 32789
Contact Broker IDX Sites Inc.
Schedule A Showing
Request more information
- MLS#: O6304121 ( Residential )
- Street Address: 2525 Venetian Way
- Viewed: 8
- Price: $1,350,000
- Price sqft: $497
- Waterfront: No
- Year Built: 1953
- Bldg sqft: 2714
- Bedrooms: 3
- Total Baths: 3
- Full Baths: 2
- 1/2 Baths: 1
- Garage / Parking Spaces: 2
- Days On Market: 67
- Additional Information
- Geolocation: 28.6238 / -81.3421
- County: ORANGE
- City: WINTER PARK
- Zipcode: 32789
- Subdivision: Maitland Shores First Add
- Elementary School: Dommerich Elem
- Middle School: Maitland Middle
- High School: Winter Park High
- Provided by: KELLY PRICE & COMPANY LLC
- Contact: Kimberly Slinger
- 407-645-4321

- DMCA Notice
-
DescriptionModern Midcentury Retreat with Luxe Upgrades & Private Community Lake Access This meticulously renovated 3 bed, 2.5 bath midcentury home blends timeless design with high end contemporary finishes. Reimagined in 2021, it features an open floorplan highlighted by terrazzo flooring, quartz accent walls, and a cozy family room with bamboo floor and a gas fireplace. The sleek, chef inspired kitchen showcases Italian Cento Per Cento wall tile, Thermador appliances including a 6 burner gas cooktop, double wall ovens (rotisserie + convection/steam), dual zone wine fridge, Delorean style cabinetry, and custom island lighting. A built in pantry with pull out shelving, cutlery storage, and a hydraulic lift mixer stand add both function and flair. Retreat to the Phil Kean designed primary suite complete with king bed, nightstands, electric blinds, and integrated closet system. The ensuite spa bath features a Jacuzzi tub with high volume filler, separate high pressure steam shower, Robern vanity, and inset medicine cabinet. Additional features include a 2 car garage with insulated door and interior storage, whole house reverse osmosis water filtration, and a private backyard oasis with a saltwater pool and cabana. Enjoy exclusive canal access to Lake Maitland for small watercraft in this quiet, community.
Property Location and Similar Properties
Features
Appliances
- Built-In Oven
- Cooktop
- Dishwasher
- Disposal
- Electric Water Heater
- Range Hood
- Refrigerator
- Whole House R.O. System
- Wine Refrigerator
Home Owners Association Fee
- 125.00
Carport Spaces
- 0.00
Close Date
- 0000-00-00
Cooling
- Central Air
Country
- US
Covered Spaces
- 0.00
Exterior Features
- Sliding Doors
Fencing
- Other
- Wood
Flooring
- Bamboo
- Terrazzo
Garage Spaces
- 2.00
Heating
- Heat Pump
High School
- Winter Park High
Insurance Expense
- 0.00
Interior Features
- Living Room/Dining Room Combo
- Open Floorplan
- Solid Surface Counters
- Window Treatments
Legal Description
- MAITLAND SHORES FIRST ADDITION S/68 LOT7 BLK G & BEG SW COR LOT 6 RUN NELY 78.26 FT ALONG WLY LINE OF SAID LOT SELY 13.08 FT SWLY 71.28 FT PARALLEL TO WLY LINETH NWLY 11 FT TO POB (LESS BEG AT NW COR LOT 7 RUN SELY 53.36 FT SWLY 39.13 FTNWLY 70.04 FT NELY 14.73 FT TO POB)
Levels
- One
Living Area
- 1993.00
Middle School
- Maitland Middle
Area Major
- 32789 - Winter Park
Net Operating Income
- 0.00
Occupant Type
- Owner
Open Parking Spaces
- 0.00
Other Expense
- 0.00
Parcel Number
- 32-21-30-5478-07-070
Parking Features
- Driveway
- Electric Vehicle Charging Station(s)
Pets Allowed
- Yes
Pool Features
- Gunite
- In Ground
- Salt Water
Property Type
- Residential
Roof
- Metal
- Other
School Elementary
- Dommerich Elem
Sewer
- Septic Tank
Tax Year
- 2024
Township
- 21
Utilities
- BB/HS Internet Available
- Electricity Connected
- Fiber Optics
- Propane
- Water Connected
Virtual Tour Url
- https://my.matterport.com/show/?m=stwAe5MC3ue&mls=1
Water Source
- Public
Year Built
- 1953
Zoning Code
- R-1AA



