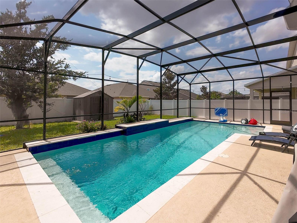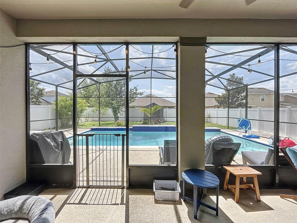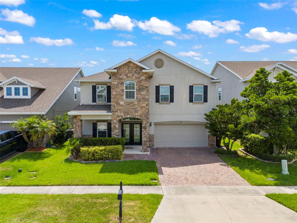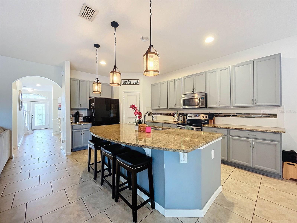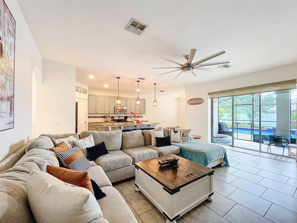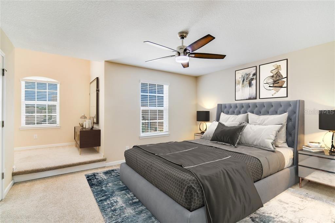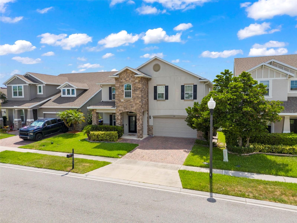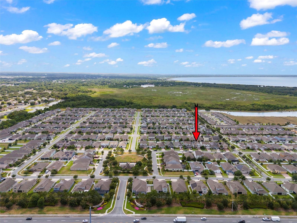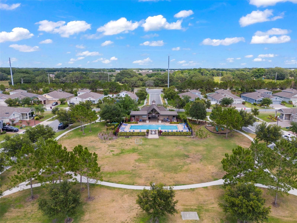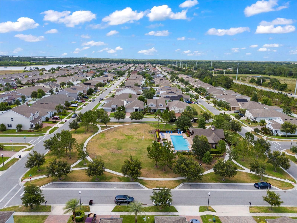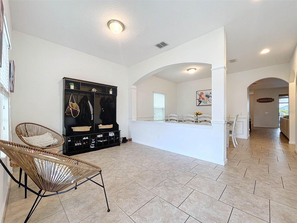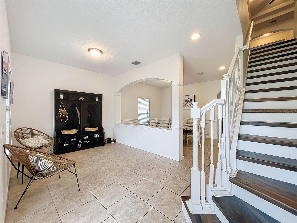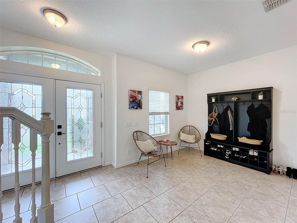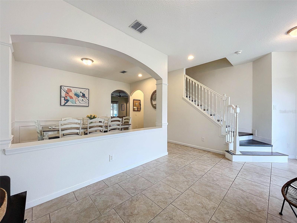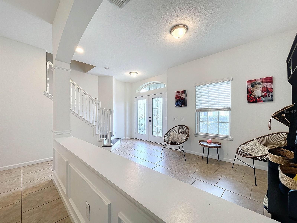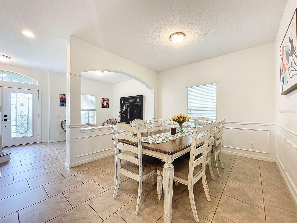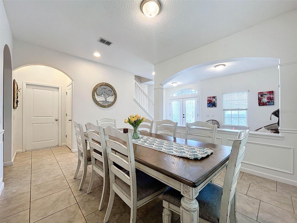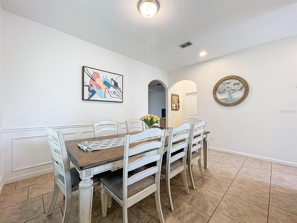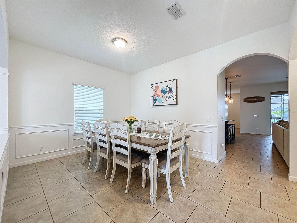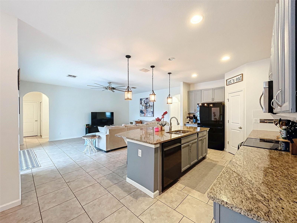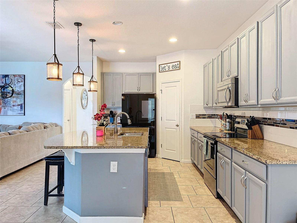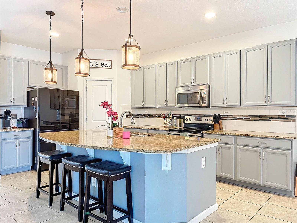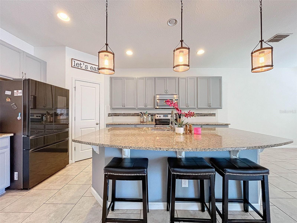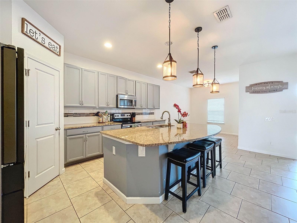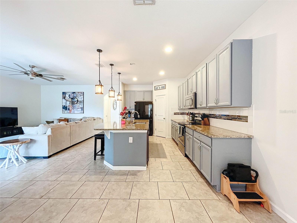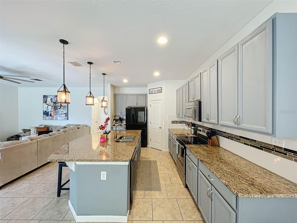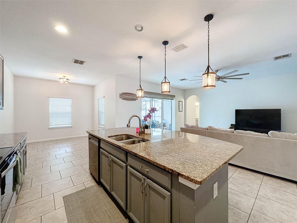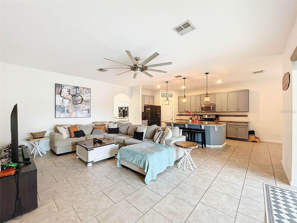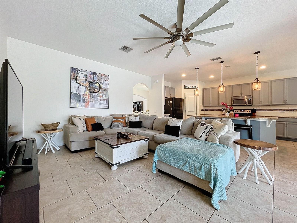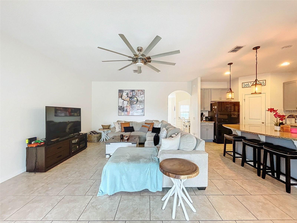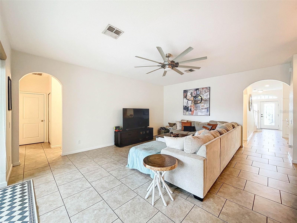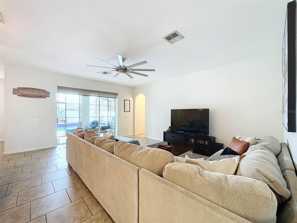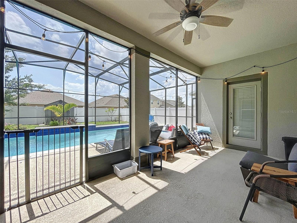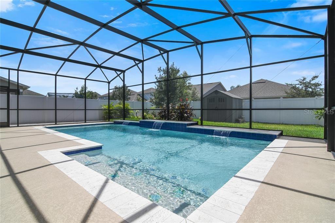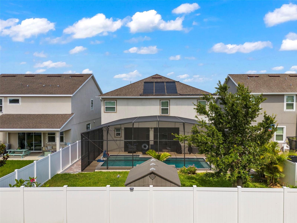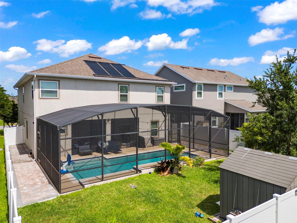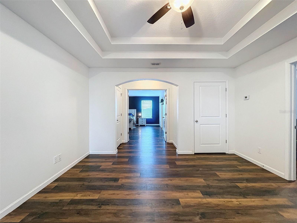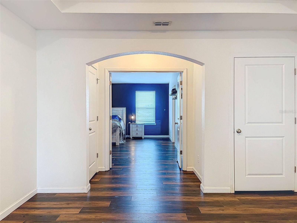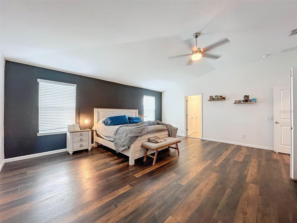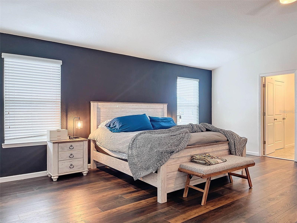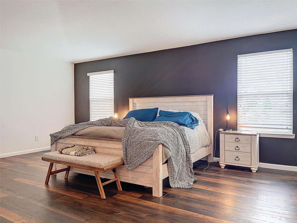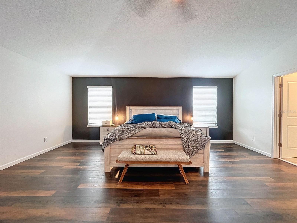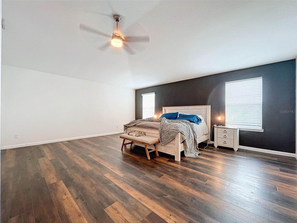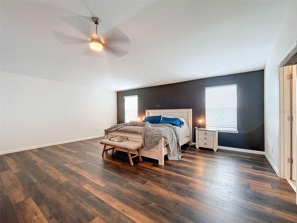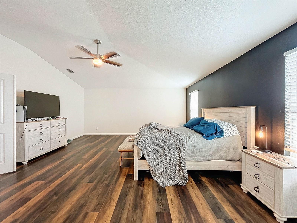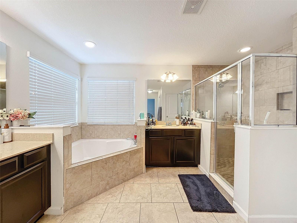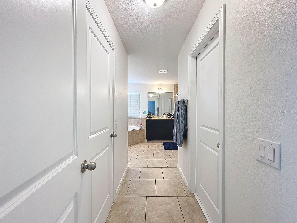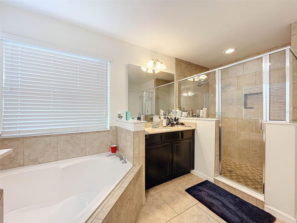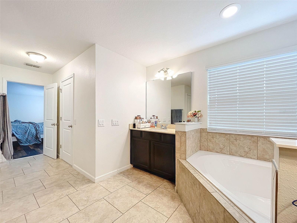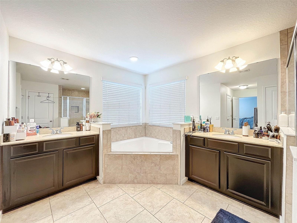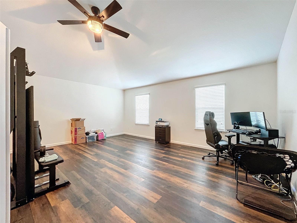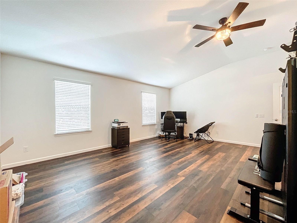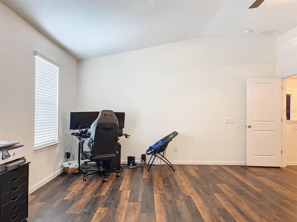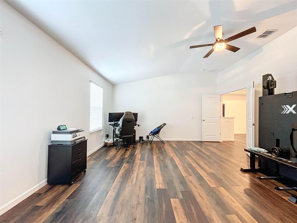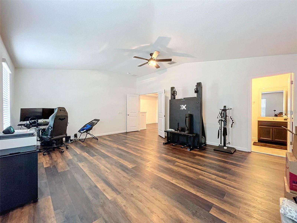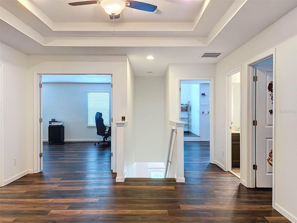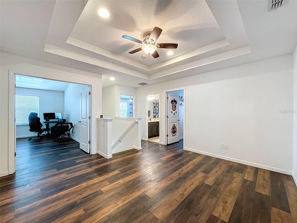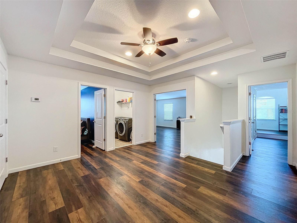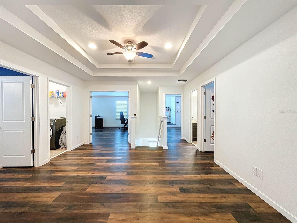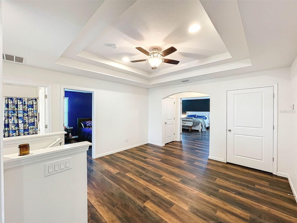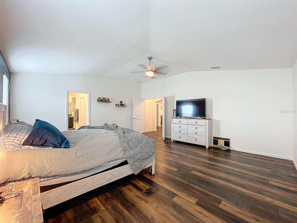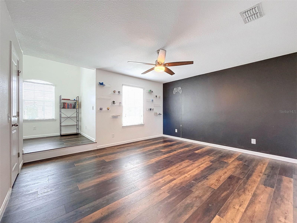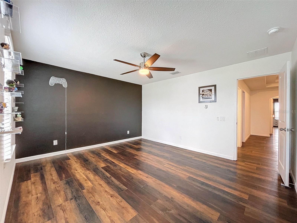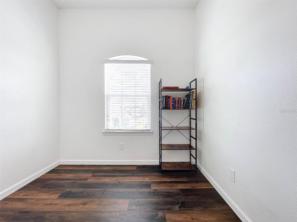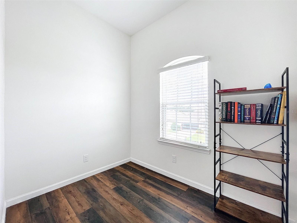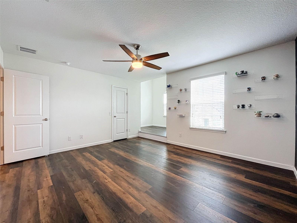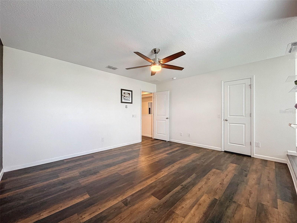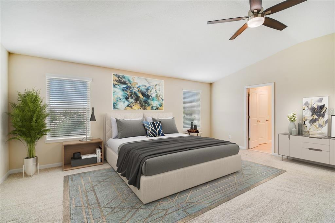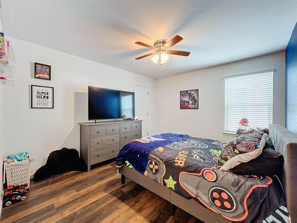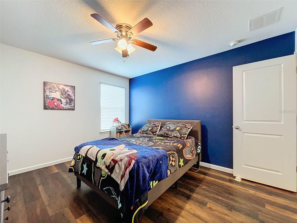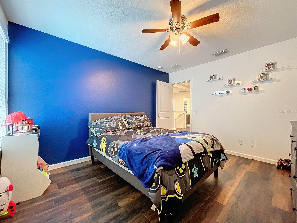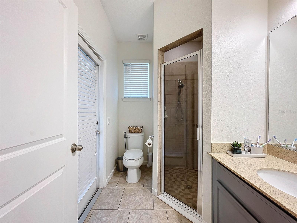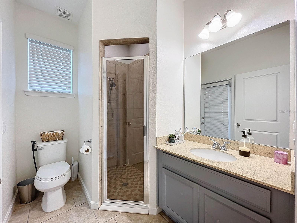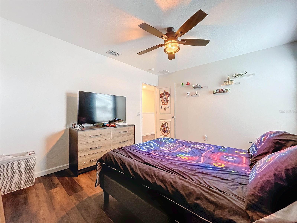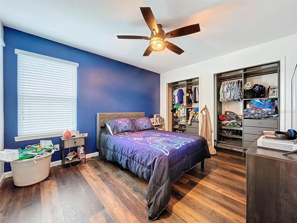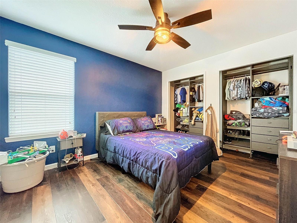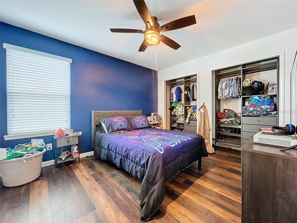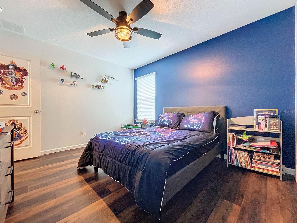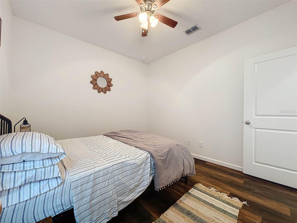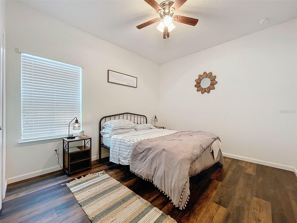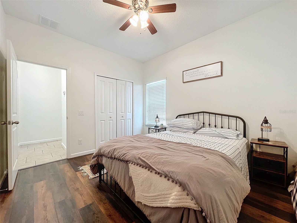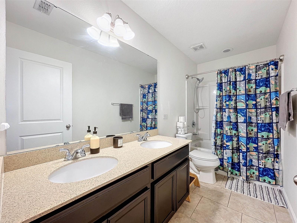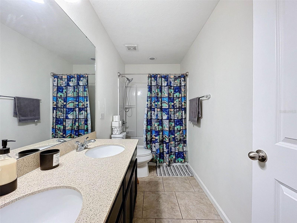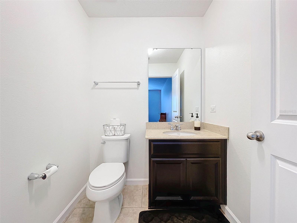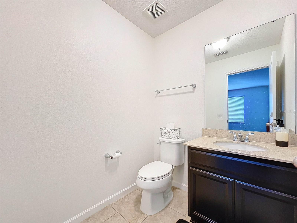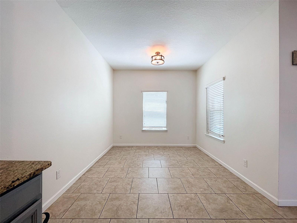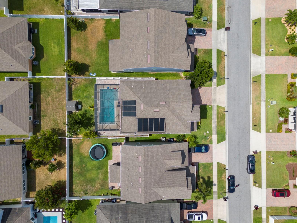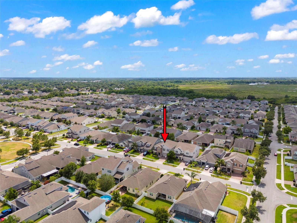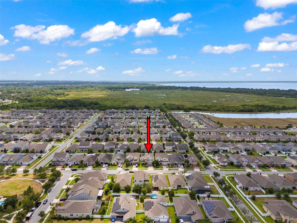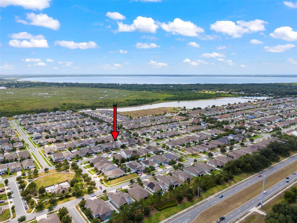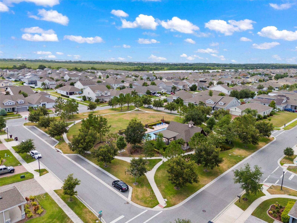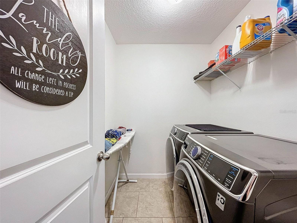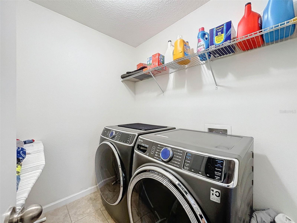1706 Leatherback Lane, ST CLOUD, FL 34771
Contact Tropic Shores Realty
Schedule A Showing
Request more information
- MLS#: O6303953 ( Residential )
- Street Address: 1706 Leatherback Lane
- Viewed: 402
- Price: $595,000
- Price sqft: $140
- Waterfront: No
- Year Built: 2016
- Bldg sqft: 4252
- Bedrooms: 5
- Total Baths: 4
- Full Baths: 3
- 1/2 Baths: 1
- Garage / Parking Spaces: 2
- Days On Market: 259
- Additional Information
- Geolocation: 28.2572 / -81.2438
- County: OSCEOLA
- City: ST CLOUD
- Zipcode: 34771
- Subdivision: Preserve At Turtle Creek Ph 1
- Elementary School: Lakeview
- Middle School: Narcoossee
- High School: Harmony
- Provided by: LIFESTYLE INTERNATIONAL REALTY

- DMCA Notice
-
DescriptionMOTIVATED SELLER....BRAND NEW 2025 ROOF! Experience the best of FL living in this expansive 5 bedroom, 3.5 bath plus loft home in Turtle Creek. With a versatile layout featuring a den, downstairs bedroom ideal for in laws, and a huge pool perfect for outdoor enjoyment, this home has it all. The kitchen boasts granite countertops, stainless steel appliances, and a walk in pantry, while new flooring brings modern elegance throughout. Triple sliding glass doors open to a screened lanai overlooking the sparkling pool, creating seamless indoor outdoor living. A fully fenced backyard offers privacy and includes a shed for extra storage. Zoned for top rated schools and just minutes from Lake Nona, shopping, dining, expressways, and the Orlando airport. Dont miss out on this amazing opportunity schedule your tour today!
Property Location and Similar Properties
Features
Accessibility Features
- Accessible Bedroom
- Accessible Closets
- Accessible Doors
- Accessible Entrance
- Accessible Full Bath
- Visitor Bathroom
- Accessible Hallway(s)
- Accessible Central Living Area
- Accessible Stairway
- Central Living Area
Appliances
- Convection Oven
- Cooktop
- Dishwasher
- Disposal
- Dryer
- Electric Water Heater
- Freezer
- Microwave
- Range
- Range Hood
- Refrigerator
- Trash Compactor
- Washer
Association Amenities
- Clubhouse
- Maintenance
- Playground
- Pool
Home Owners Association Fee
- 76.00
Association Name
- Leland Management
Association Phone
- 407-781-1188
Carport Spaces
- 0.00
Close Date
- 0000-00-00
Cooling
- Central Air
Country
- US
Covered Spaces
- 0.00
Exterior Features
- Garden
- Sidewalk
- Sliding Doors
- Storage
Flooring
- Tile
- Wood
Furnished
- Unfurnished
Garage Spaces
- 2.00
Heating
- Electric
High School
- Harmony High
Insurance Expense
- 0.00
Interior Features
- Ceiling Fans(s)
- Eat-in Kitchen
- Kitchen/Family Room Combo
- Living Room/Dining Room Combo
- PrimaryBedroom Upstairs
- Solid Surface Counters
- Solid Wood Cabinets
- Split Bedroom
- Thermostat
- Vaulted Ceiling(s)
- Walk-In Closet(s)
Legal Description
- PRESERVE AT TURTLE CREEK PH 1 PB 24 PG 40-42 LOT 28
Levels
- Two
Living Area
- 3508.00
Lot Features
- Sidewalk
Middle School
- Narcoossee Middle
Area Major
- 34771 - St Cloud (Magnolia Square)
Net Operating Income
- 0.00
Occupant Type
- Owner
Open Parking Spaces
- 0.00
Other Expense
- 0.00
Parcel Number
- 05-26-31-0875-0001-0280
Parking Features
- Driveway
Pets Allowed
- Breed Restrictions
- Yes
Pool Features
- In Ground
- Salt Water
- Solar Heat
- Solar Power Pump
Possession
- Close Of Escrow
Property Condition
- Completed
Property Type
- Residential
Roof
- Shingle
School Elementary
- Lakeview Elem (K 5)
Sewer
- Public Sewer
Tax Year
- 2023
Township
- 26
Utilities
- Cable Available
- Electricity Available
- Electricity Connected
- Phone Available
View
- Pool
Views
- 402
Water Source
- Public
Year Built
- 2016
Zoning Code
- RESI



