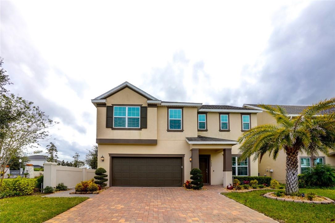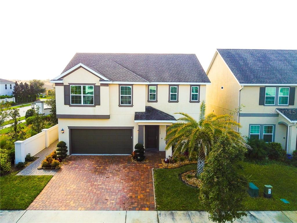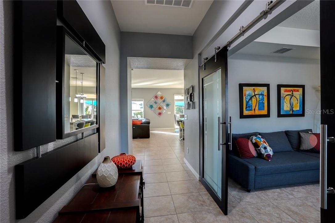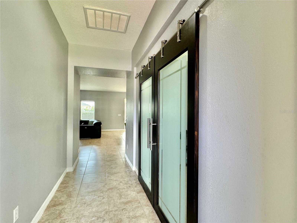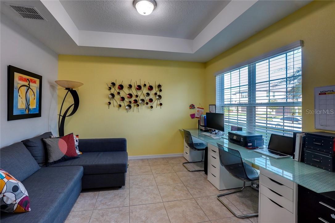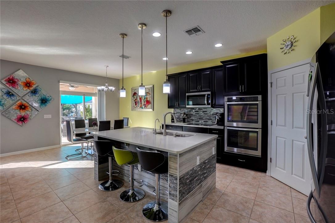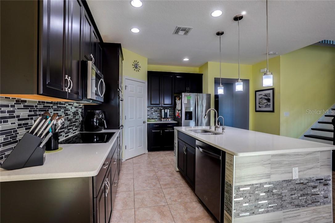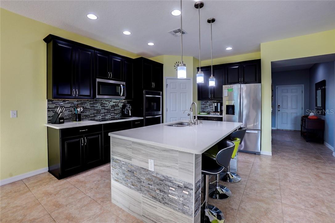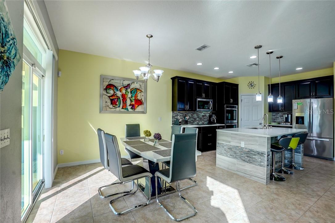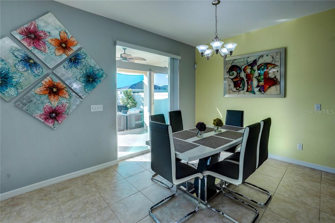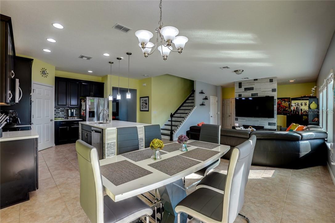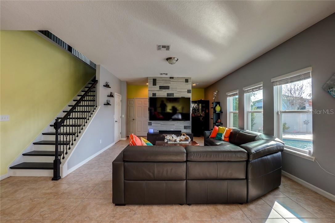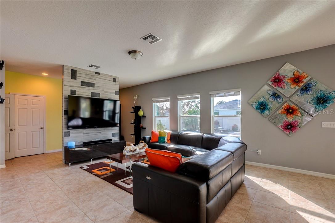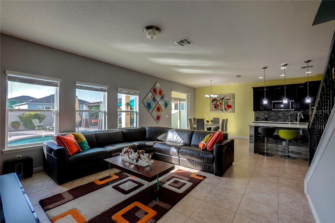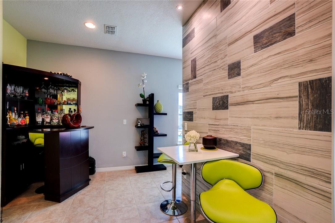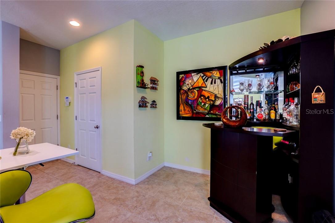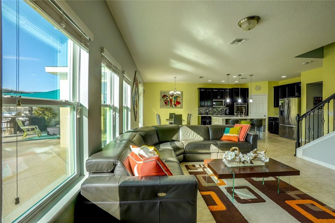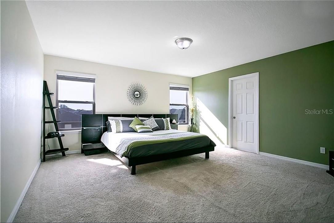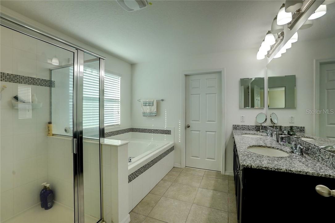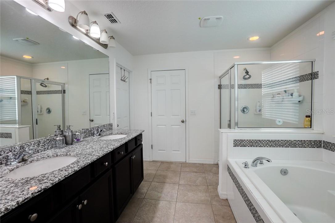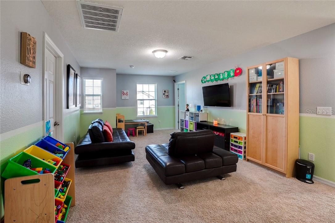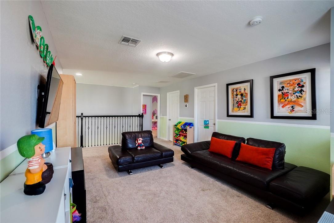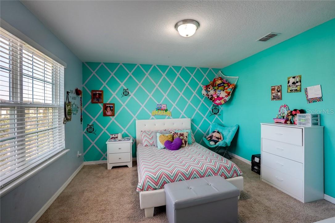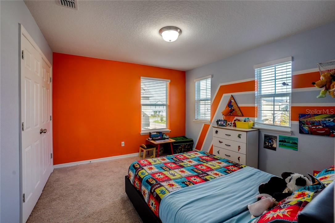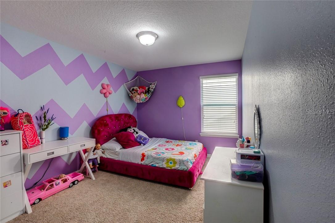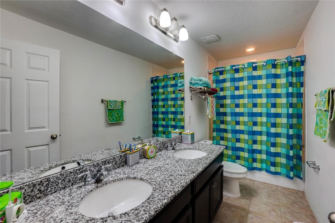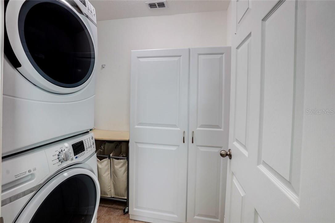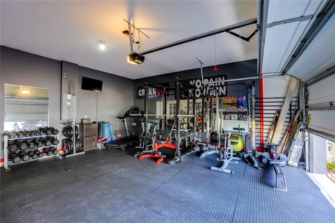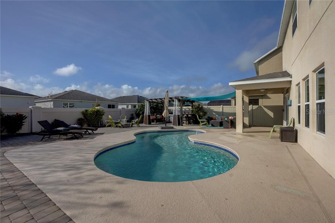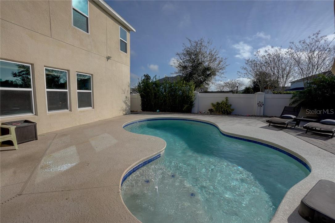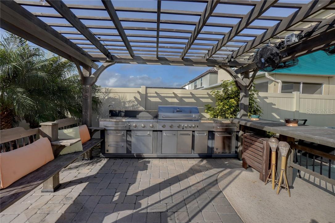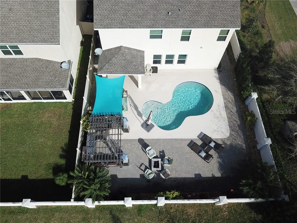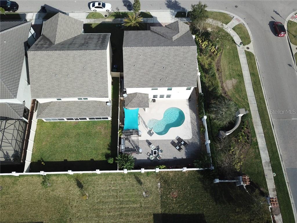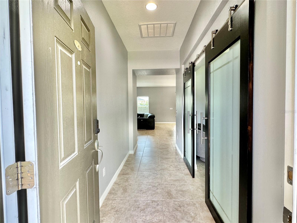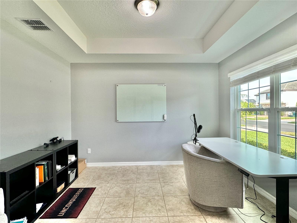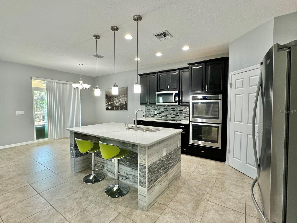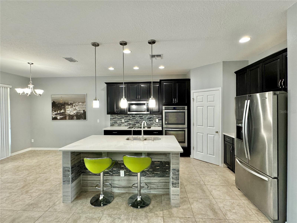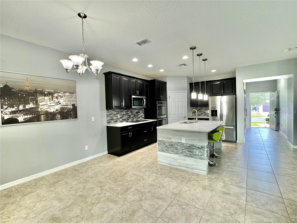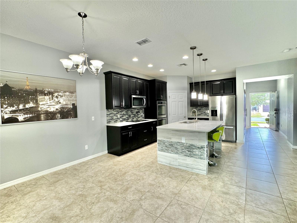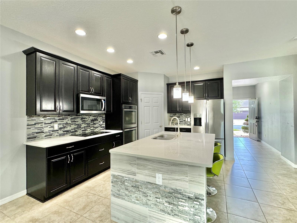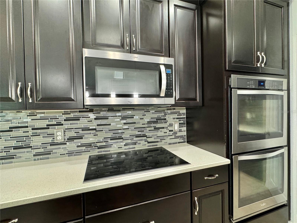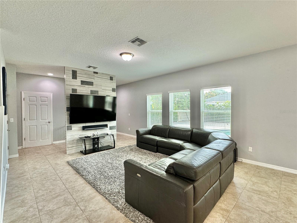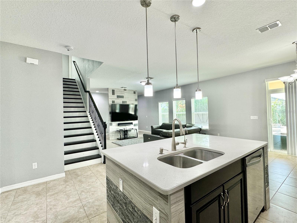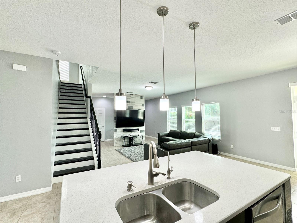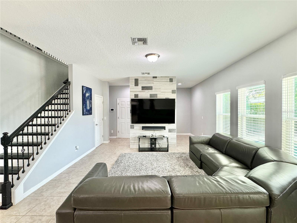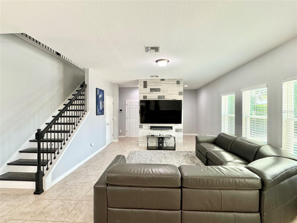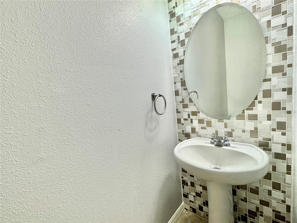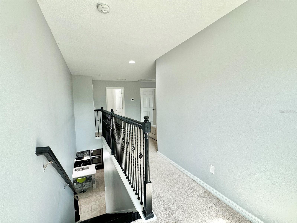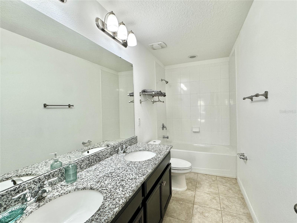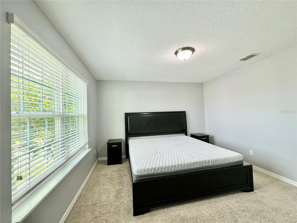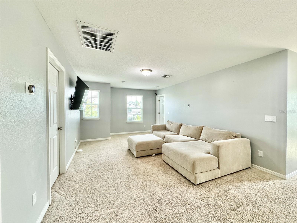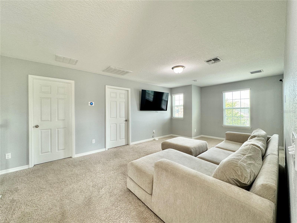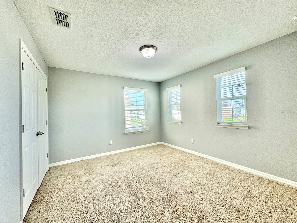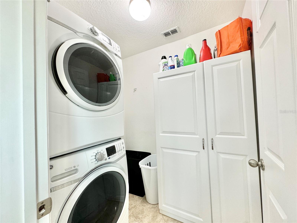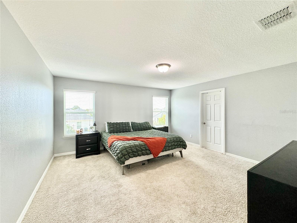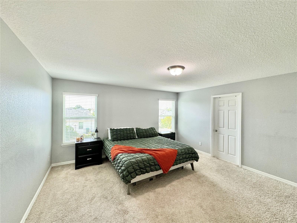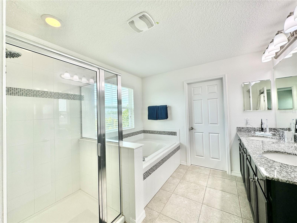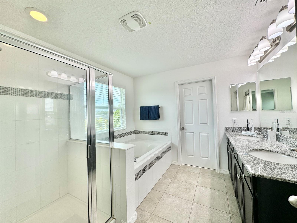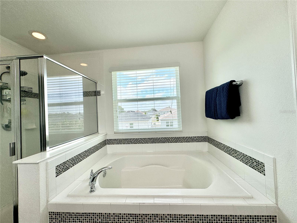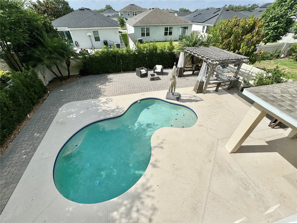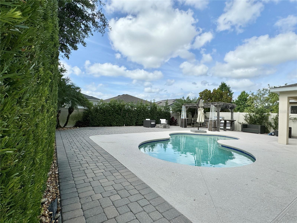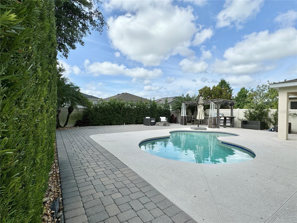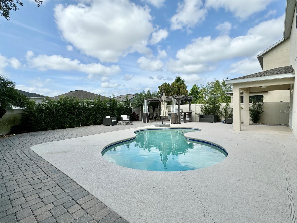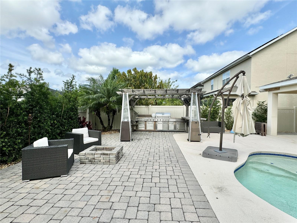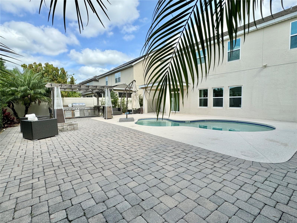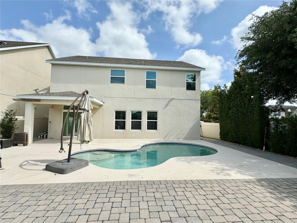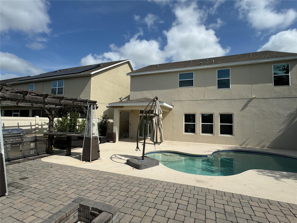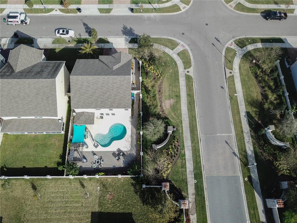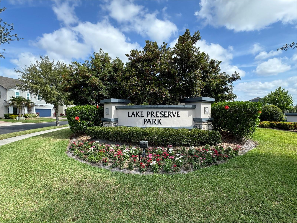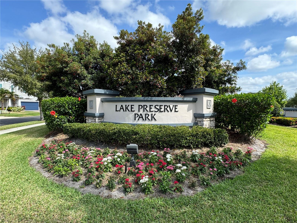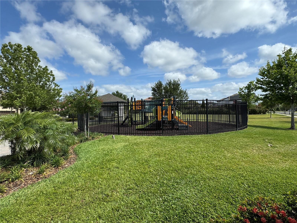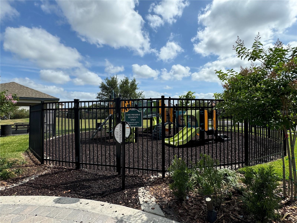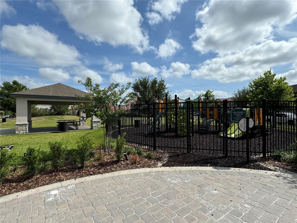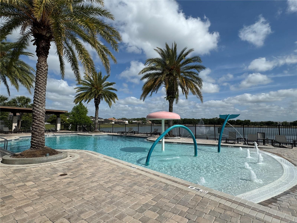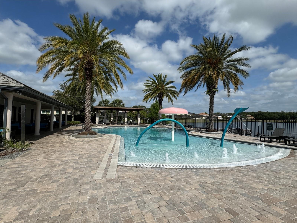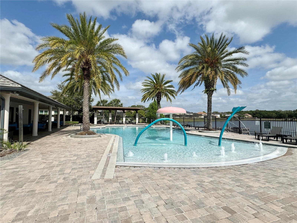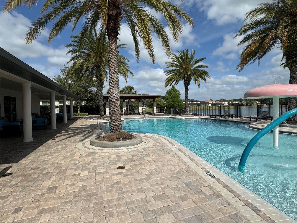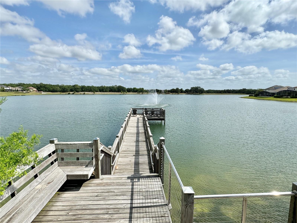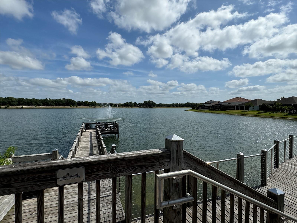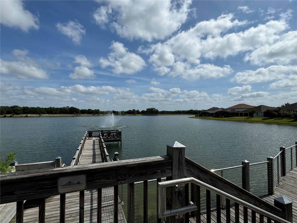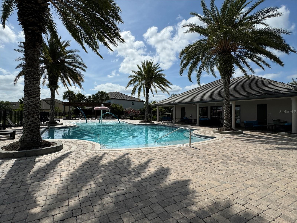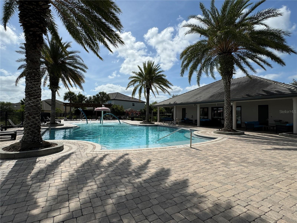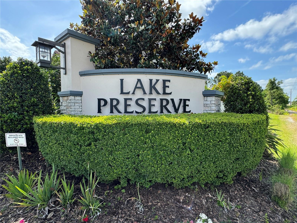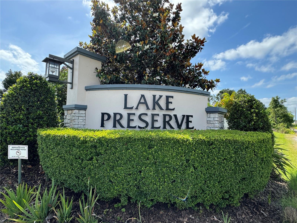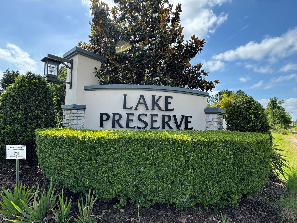3244 Stonewyck Street, ORLANDO, FL 32824
Contact Broker IDX Sites Inc.
Schedule A Showing
Request more information
- MLS#: O6302856 ( Residential )
- Street Address: 3244 Stonewyck Street
- Viewed: 30
- Price: $594,999
- Price sqft: $184
- Waterfront: No
- Year Built: 2015
- Bldg sqft: 3234
- Bedrooms: 4
- Total Baths: 3
- Full Baths: 2
- 1/2 Baths: 1
- Garage / Parking Spaces: 2
- Days On Market: 64
- Additional Information
- Geolocation: 28.356 / -81.3221
- County: ORANGE
- City: ORLANDO
- Zipcode: 32824
- Subdivision: Lake Preserve Ph 1
- Elementary School: Wyndham Lakes Elementary
- Middle School: South Creek Middle
- High School: Cypress Creek High
- Provided by: LPT REALTY, LLC
- Contact: Maurice Rogers, III
- 877-366-2213

- DMCA Notice
-
DescriptionSpectacular Pool Home Loaded with Upgrades Right on the Lake Nona Line! Priced to Sell! Located just minutes from Medical City, Nemours Children's Hospital, the VA, HCA, Johnson & Johnson, Boxi Park, and so much more! This stunning Meritage built home combines modern luxury with smart, energy efficient features designed to save you money and keep your family healthy. With a spacious, open layout and thoughtfully designed spaces throughout, youll feel right at home from the moment you step inside. Energy Saving & Health Conscious Features Include: Fresh Air Management System that filters the air twice Low E windows Spray foam insulation High efficiency A/C system Inside, you'll find upgrades galore! Gourmet kitchen with quartz countertops Double wall ovens (convection) 42 cabinets, beautiful backsplash, and stainless steel appliances Bright and airy layout with a large loft upstairs Spacious primary suite plus 3 additional bedrooms Step outside to your own backyard oasis: Gorgeous private pool perfect for a refreshing dip Modern pergola with propane heaters ideal for cozy winter evenings Plenty of space to entertain or just relax with a cold drink in hand This home is packed with upgrades too many to list and it wont last long! Dont miss your chance to own this one of a kind Lake Nona gem!
Property Location and Similar Properties
Features
Appliances
- Built-In Oven
- Convection Oven
- Cooktop
- Dishwasher
- Electric Water Heater
- Microwave
- Range Hood
Association Amenities
- Clubhouse
- Park
- Playground
- Pool
Home Owners Association Fee
- 116.00
Home Owners Association Fee Includes
- Pool
- Escrow Reserves Fund
- Fidelity Bond
Association Name
- ASSOCIA Kiera Francois
Association Phone
- 407-455-5922
Carport Spaces
- 0.00
Close Date
- 0000-00-00
Cooling
- Central Air
Country
- US
Covered Spaces
- 0.00
Exterior Features
- Lighting
- Outdoor Kitchen
- Sidewalk
- Sliding Doors
Fencing
- Fenced
Flooring
- Carpet
- Ceramic Tile
Garage Spaces
- 2.00
Green Energy Efficient
- Appliances
- Construction
- HVAC
- Insulation
- Lighting
- Pool
- Thermostat
- Windows
Heating
- Central
- Electric
High School
- Cypress Creek High
Insurance Expense
- 0.00
Interior Features
- Ceiling Fans(s)
- Crown Molding
- Open Floorplan
- Solid Surface Counters
- Stone Counters
Legal Description
- LAKE PRESERVE - PHASE 1 82/139 LOT 1
Levels
- Two
Living Area
- 2680.00
Lot Features
- Level
- Sidewalk
- Paved
Middle School
- South Creek Middle
Area Major
- 32824 - Orlando/Taft / Meadow woods
Net Operating Income
- 0.00
Occupant Type
- Owner
Open Parking Spaces
- 0.00
Other Expense
- 0.00
Other Structures
- Gazebo
Parcel Number
- 33-24-30-4957-00-010
Pets Allowed
- Yes
Pool Features
- Child Safety Fence
- Gunite
- In Ground
- Lighting
Property Type
- Residential
Roof
- Shingle
School Elementary
- Wyndham Lakes Elementary
Sewer
- Public Sewer
Style
- Florida
- Traditional
Tax Year
- 2024
Township
- 24
Utilities
- BB/HS Internet Available
- Cable Connected
- Electricity Connected
- Sewer Connected
- Underground Utilities
View
- Pool
Views
- 30
Virtual Tour Url
- https://www.propertypanorama.com/instaview/stellar/O6302856
Water Source
- Public
Year Built
- 2015
Zoning Code
- P-D




