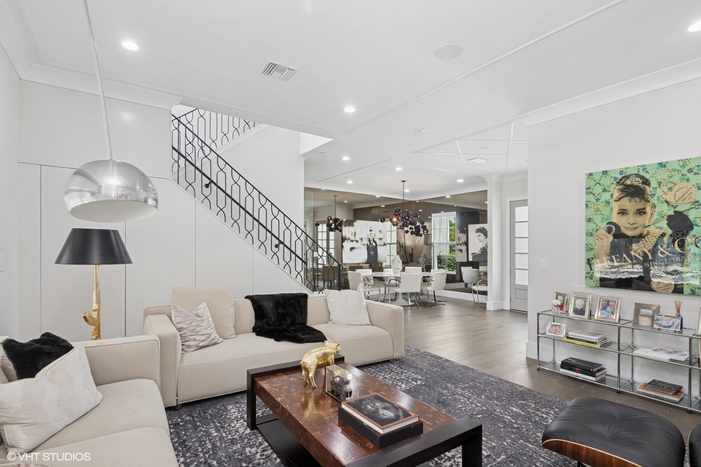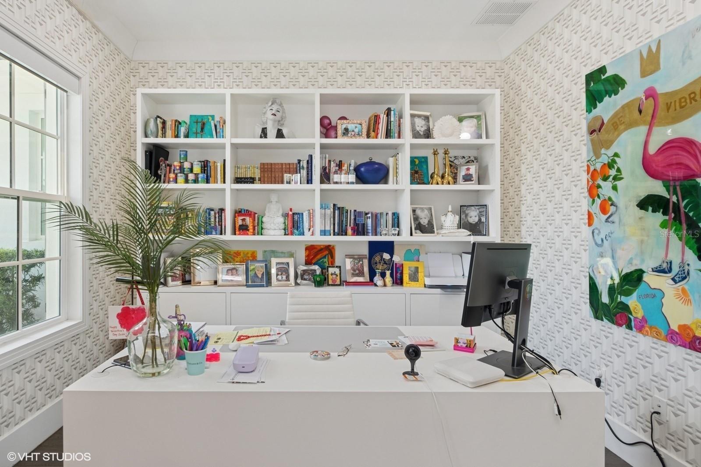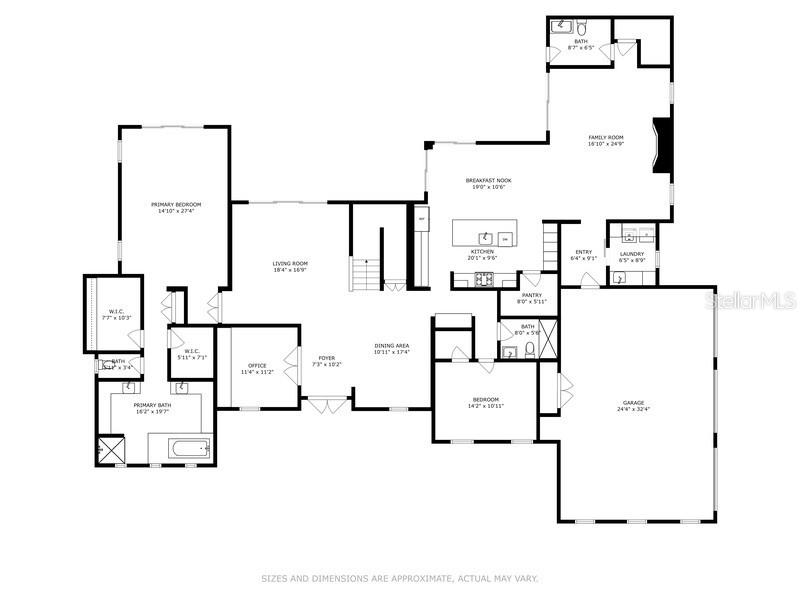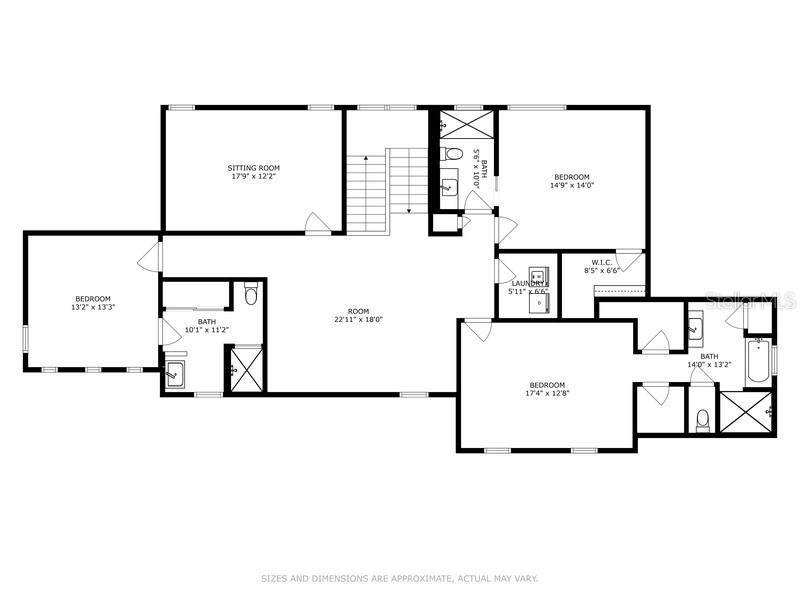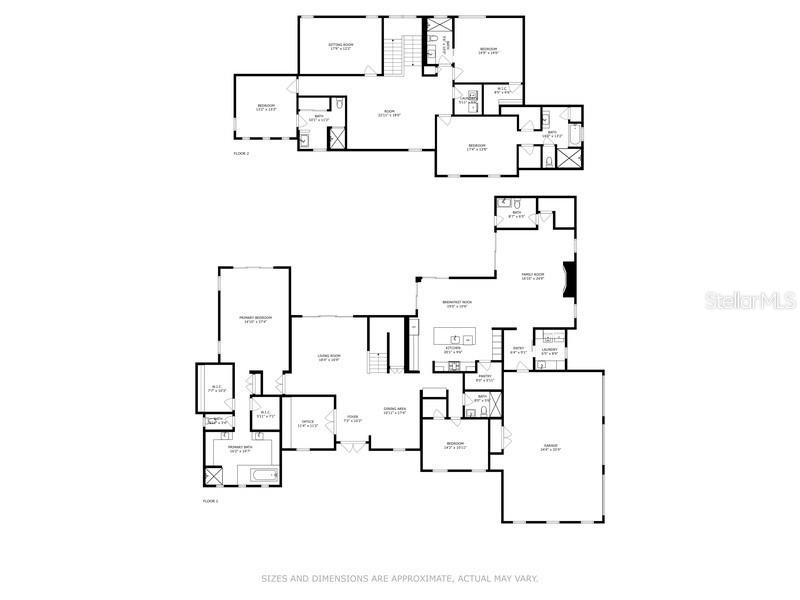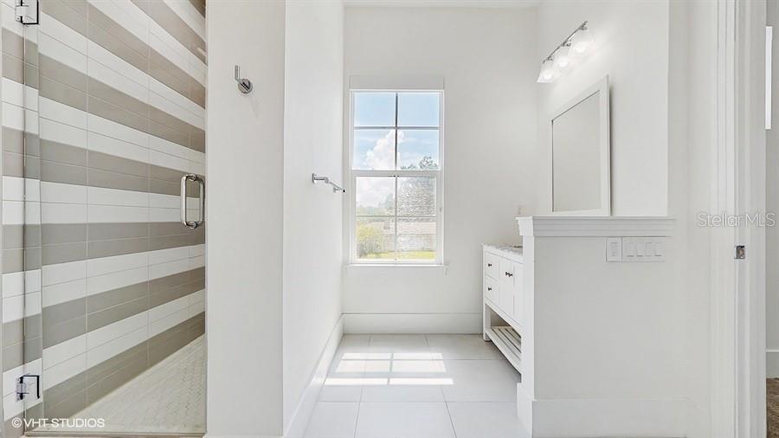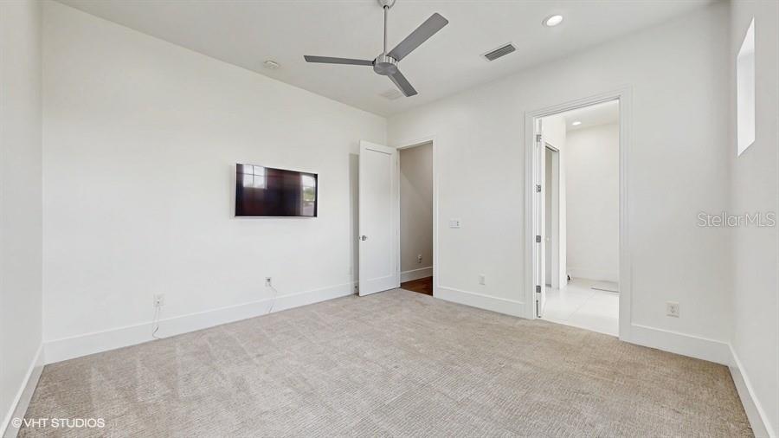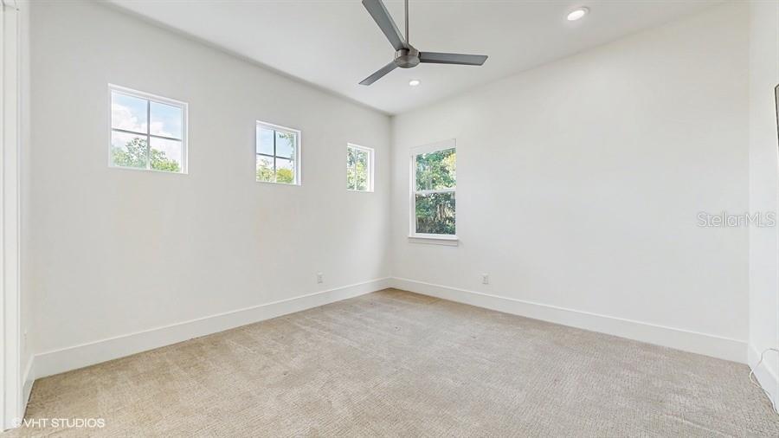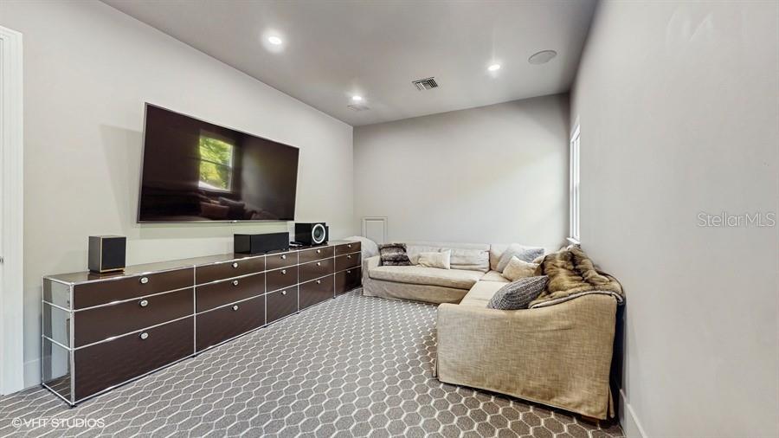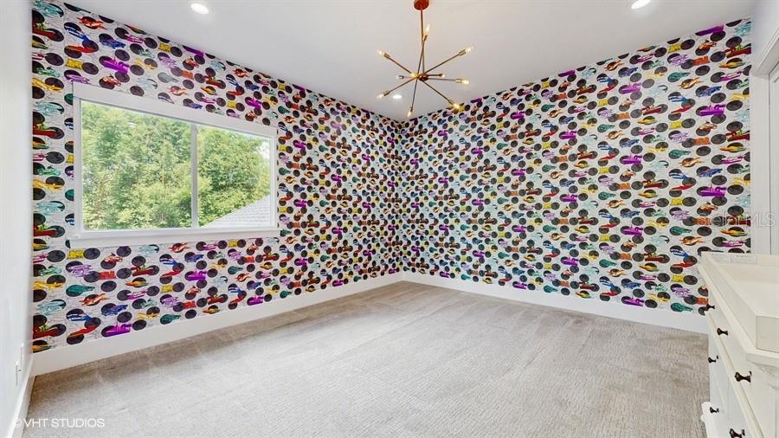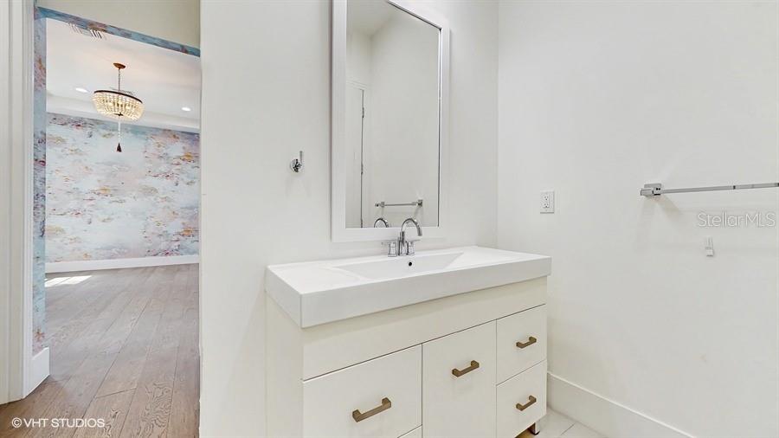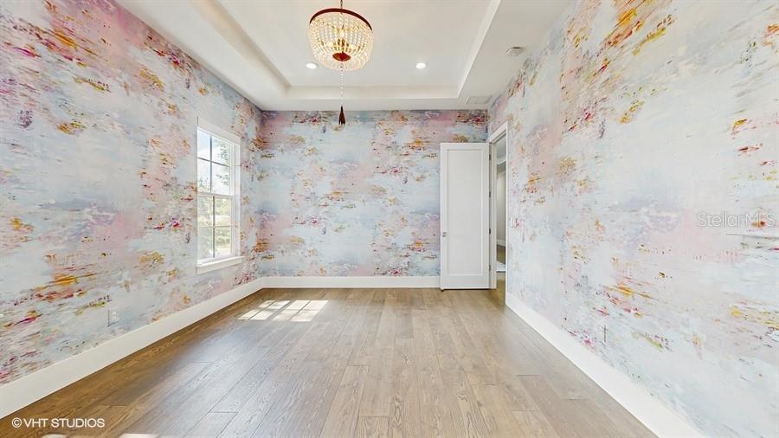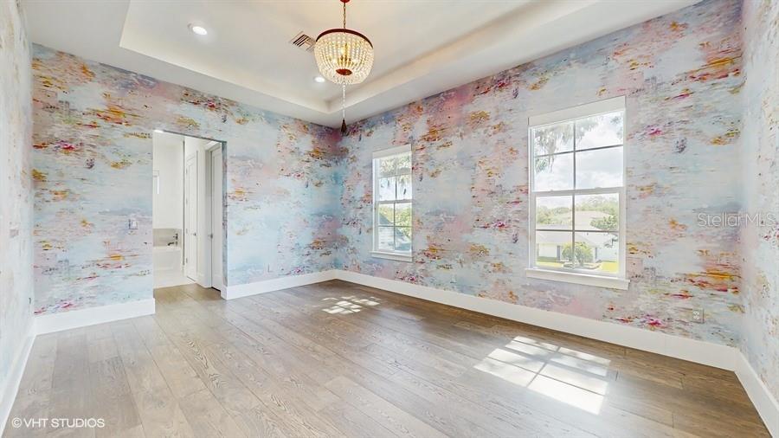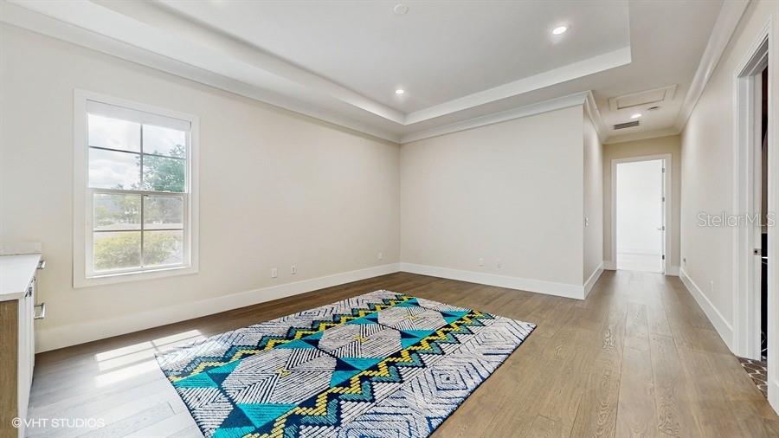1761 Legion Drive, WINTER PARK, FL 32789
Contact Tropic Shores Realty
Schedule A Showing
Request more information
- MLS#: O6302616 ( Residential )
- Street Address: 1761 Legion Drive
- Viewed: 303
- Price: $3,399,999
- Price sqft: $540
- Waterfront: No
- Year Built: 2017
- Bldg sqft: 6297
- Bedrooms: 5
- Total Baths: 6
- Full Baths: 5
- 1/2 Baths: 1
- Garage / Parking Spaces: 3
- Days On Market: 235
- Additional Information
- Geolocation: 28.6154 / -81.359
- County: ORANGE
- City: WINTER PARK
- Zipcode: 32789
- Subdivision: Green Oaks Rep 02
- Elementary School: Dommerich Elem
- Middle School: Maitland
- High School: Winter Park
- Provided by: SCANLON REALTY GROUP LLC
- Contact: Brian Scanlon
- 305-905-0496

- DMCA Notice
-
DescriptionOne of the most coveted neighborhoods in all of Winter Park! This custom built 5 bedroom, 5.5 bath residence was completed in 2017 and first sold in 2018. Lovingly maintained by the original owner and elevated with high end designer finishes, the home showcases the impeccable vision of renowned designer Ted Maines, who reimagined much of the interior with timeless sophistication. Perfectly positioned on a prime over sized corner lot, the home blends transitional architecture with modern elegance. Sunlight fills the open layout through expansive sliding doors, creating effortless indoor outdoor flow. The main living area seamlessly connects a formal living room and spacious dining area to the gourmet kitchen, complete with custom cabinetry, Carrara marble surfaces, and Sub Zero and Wolf appliances. A cozy family room with fireplace provides a relaxed yet stylish gathering space. The private downstairs primary suite opens directly to the lanai, saltwater pool and features a spa style bath. A secondary ground floor bedroom is perfect for guests or multigenerational living. Upstairs, enjoy a spacious loft with custom bar, leading to a versatile media room. Three additional en suite bedrooms complete the second level. Recent enhancements include a full house generator, a newly added semi circular driveway that enhances curb appeal and functionality, and three newer A/C units with re engineered, high efficiency ductwork to ensure optimal climate control throughout the home. The outdoor living space is equally impressive, offering a saltwater heated pool and spa with cascading waterfall, elegant stone decking, ambient lighting, and a covered summer kitchenideal for year round entertaining. A rare 3 car garage completes this exceptional home. All just moments from the shops, dining, and charm of downtown Winter Park.
Property Location and Similar Properties
Features
Appliances
- Bar Fridge
- Built-In Oven
- Cooktop
- Dishwasher
- Disposal
- Dryer
- Freezer
- Gas Water Heater
- Ice Maker
- Microwave
- Refrigerator
- Solar Hot Water
- Washer
Home Owners Association Fee
- 0.00
Carport Spaces
- 0.00
Close Date
- 0000-00-00
Cooling
- Central Air
- Zoned
Country
- US
Covered Spaces
- 0.00
Exterior Features
- Outdoor Grill
- Outdoor Kitchen
Fencing
- Fenced
- Vinyl
Flooring
- Carpet
- Ceramic Tile
- Hardwood
- Tile
Furnished
- Unfurnished
Garage Spaces
- 3.00
Heating
- Central
High School
- Winter Park High
Insurance Expense
- 0.00
Interior Features
- Split Bedroom
Legal Description
- GREEN OAKS SECOND REPLAT Q/96 THE E 128.35 FT OF N 141.5 FT OF LOT 13
Levels
- Two
Living Area
- 4955.00
Lot Features
- Corner Lot
- City Limits
- Oversized Lot
- Sidewalk
Middle School
- Maitland Middle
Area Major
- 32789 - Winter Park
Net Operating Income
- 0.00
Occupant Type
- Vacant
Open Parking Spaces
- 0.00
Other Expense
- 0.00
Parcel Number
- 31-21-30-3174-00-136
Parking Features
- Circular Driveway
Pets Allowed
- Yes
Pool Features
- Heated
- In Ground
- Salt Water
- Screen Enclosure
Possession
- Close Of Escrow
Property Condition
- Completed
Property Type
- Residential
Roof
- Shingle
School Elementary
- Dommerich Elem
Sewer
- Public Sewer
Style
- Contemporary
Tax Year
- 2024
Township
- 21
Utilities
- Cable Connected
- Electricity Connected
View
- Pool
Views
- 303
Virtual Tour Url
- https://www.propertypanorama.com/instaview/stellar/O6302616
Water Source
- Public
Year Built
- 2017
Zoning Code
- R-1AA










