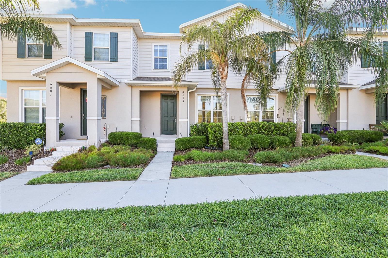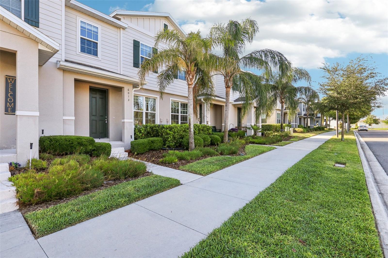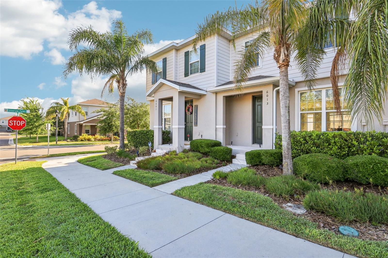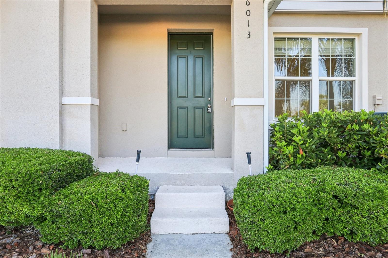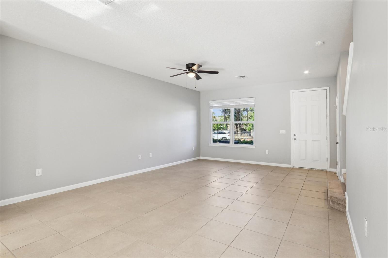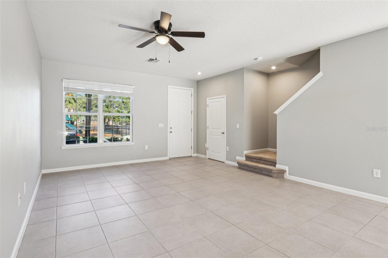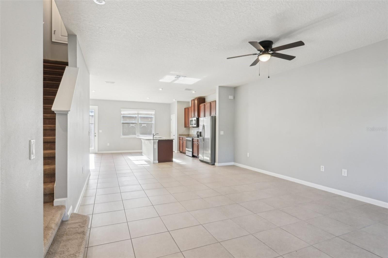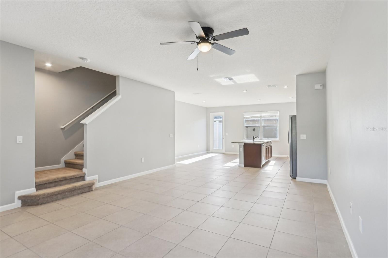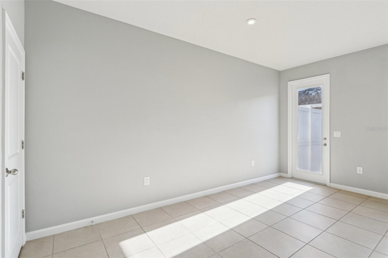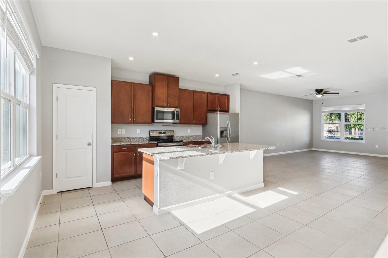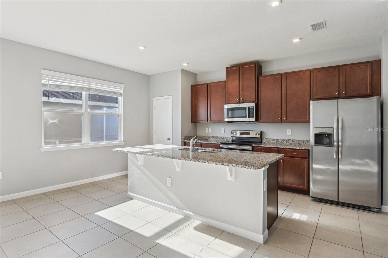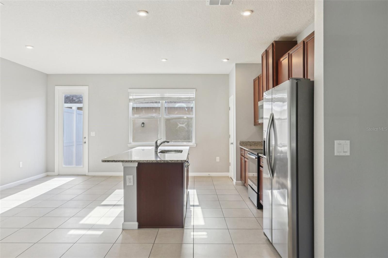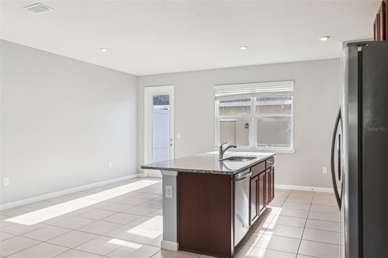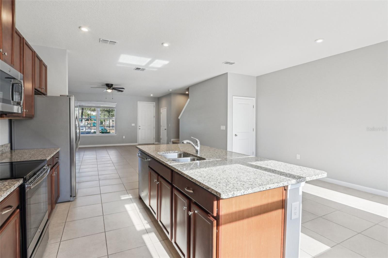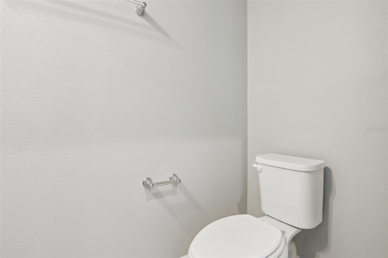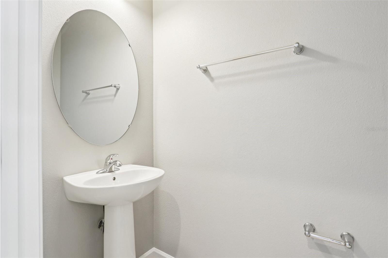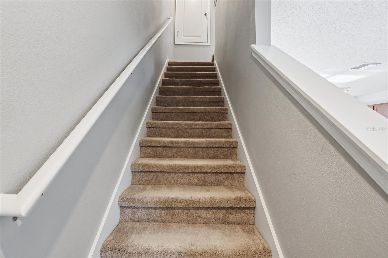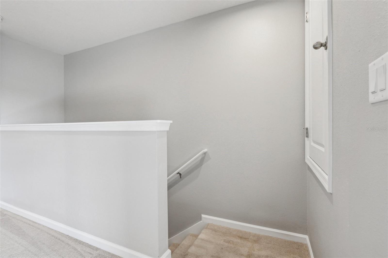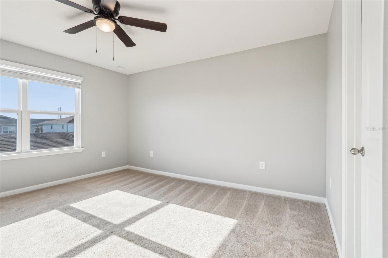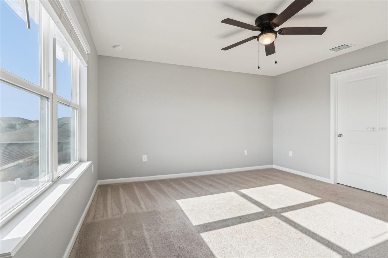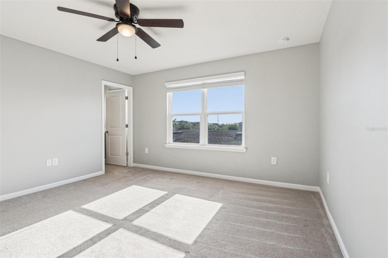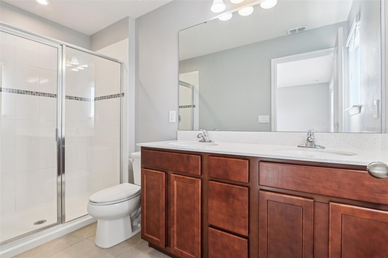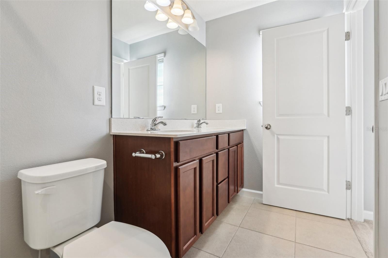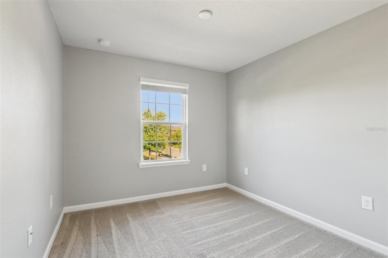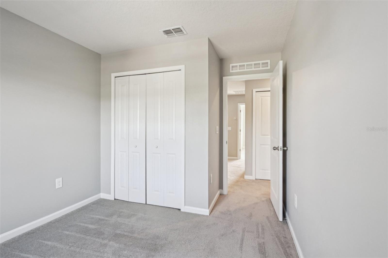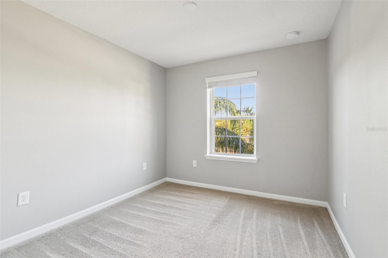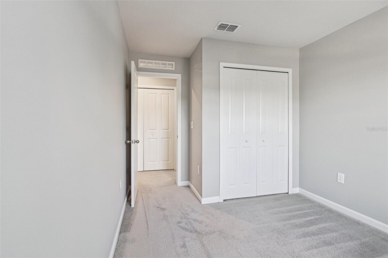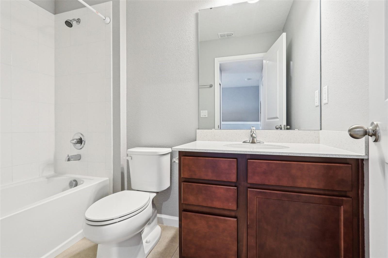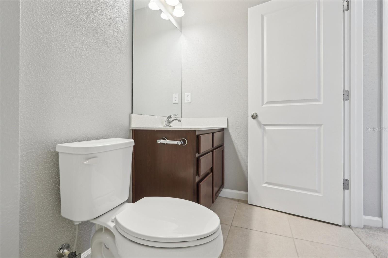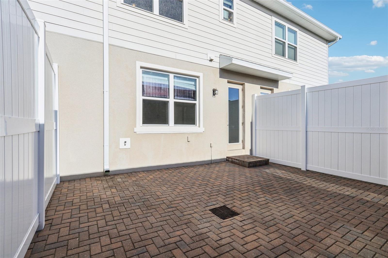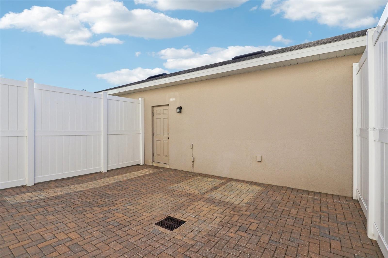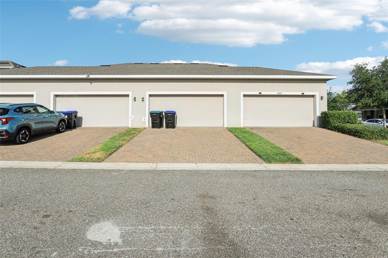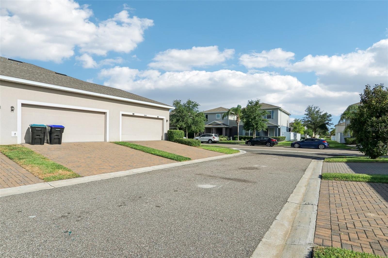6013 Blue Lily Way, WINTER GARDEN, FL 34787
Contact Broker IDX Sites Inc.
Schedule A Showing
Request more information
- MLS#: O6302600 ( Residential )
- Street Address: 6013 Blue Lily Way
- Viewed: 41
- Price: $417,000
- Price sqft: $200
- Waterfront: No
- Year Built: 2020
- Bldg sqft: 2080
- Bedrooms: 3
- Total Baths: 3
- Full Baths: 2
- 1/2 Baths: 1
- Garage / Parking Spaces: 2
- Days On Market: 63
- Additional Information
- Geolocation: 28.4757 / -81.6356
- County: ORANGE
- City: WINTER GARDEN
- Zipcode: 34787
- Subdivision: Hamilton Gardens
- Elementary School: Hamlin Elementary
- Middle School: Hamlin Middle
- High School: Horizon High School
- Provided by: OAK AVENUE REAL ESTATE LLC
- Contact: Julie Fernandez
- 407-720-5000

- DMCA Notice
-
DescriptionSELLER IS OFFERING UP TO $8,000 TOWARDS CLOSING COSTS!!!! Horizon West Hotspot! This beautiful 3 bedroom, 2.5 bathroom townhome in desirable Hamlin offers a unique blend of modern living and a prime location. Live effortlessly in this well designed space with an open concept main floor, enhanced by durable tile flooring and a stylish kitchen equipped with stainless steel appliances, granite countertops, and abundant storage in the 42" wood cabinets. Upstairs, the spacious owner's suite provides a true escape, complete with a sizable walk in closet and a private ensuite bathroom featuring a double vanity and a beautifully tiled shower. Two additional comfortable bedrooms upstairs share a full bathroom, along with a conveniently placed laundry room for added ease. Your private courtyard offers a serene spot to relax and soak up the Florida sun. Location is key, and this townhome is perfectly positioned in the heart of Hamlin! Enjoy unparalleled access to shopping, dining, and entertainment. Experience the magic of Disney World just a short drive away, tee off at nearby championship golf courses, and benefit from the proximity to excellent hospitals and top rated schools. Commuting is a breeze with convenient access to SR 429. Beyond the interiors, this community offers fantastic amenities right outside your doorstep. Imagine relaxing by the beach entry community pool, enjoying playtime at the playground, letting your furry friends roam free at the dog park, or connecting with nature in the serene native garden. The expansive green space even doubles as a soccer field for some friendly competition. Don't let this incredible opportunity pass you by! Schedule your showing today and discover the perfect blend of location, comfort, and style that defines Horizon West living.
Property Location and Similar Properties
Features
Appliances
- Dishwasher
- Disposal
- Dryer
- Microwave
- Range
- Refrigerator
- Washer
Home Owners Association Fee
- 289.00
Home Owners Association Fee Includes
- Pool
- Maintenance Structure
- Maintenance Grounds
Association Name
- Triad - Alex Daza/ New Independence Townhomes
Carport Spaces
- 0.00
Close Date
- 0000-00-00
Cooling
- Central Air
Country
- US
Covered Spaces
- 0.00
Exterior Features
- Courtyard
- Lighting
Flooring
- Carpet
- Tile
Garage Spaces
- 2.00
Heating
- Central
High School
- Horizon High School
Insurance Expense
- 0.00
Interior Features
- Ceiling Fans(s)
- PrimaryBedroom Upstairs
- Solid Surface Counters
- Thermostat
- Walk-In Closet(s)
- Window Treatments
Legal Description
- HAMILTON GARDENS 98/79 LOT 31
Levels
- Two
Living Area
- 1560.00
Middle School
- Hamlin Middle
Area Major
- 34787 - Winter Garden/Oakland
Net Operating Income
- 0.00
Occupant Type
- Vacant
Open Parking Spaces
- 0.00
Other Expense
- 0.00
Parcel Number
- 20-23-27-2712-00-310
Pets Allowed
- Yes
Property Type
- Residential
Roof
- Shingle
School Elementary
- Hamlin Elementary
Sewer
- Public Sewer
Tax Year
- 2024
Township
- 23
Utilities
- Electricity Available
Views
- 41
Virtual Tour Url
- https://www.propertypanorama.com/instaview/stellar/O6302600
Water Source
- Public
Year Built
- 2020
Zoning Code
- P-D



