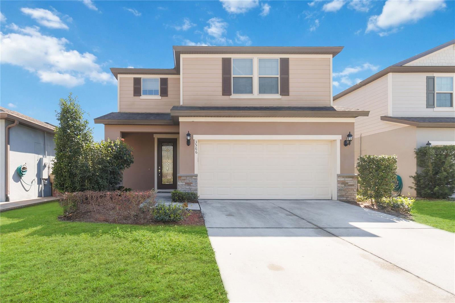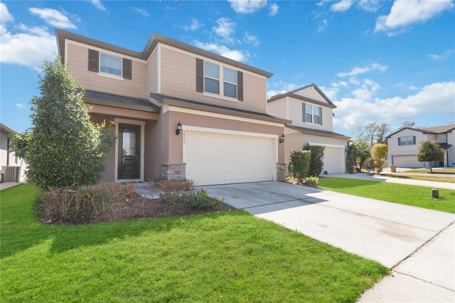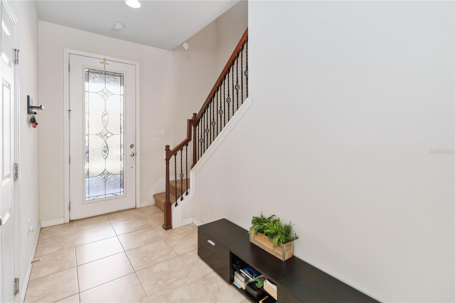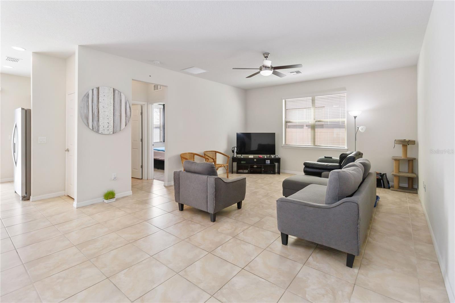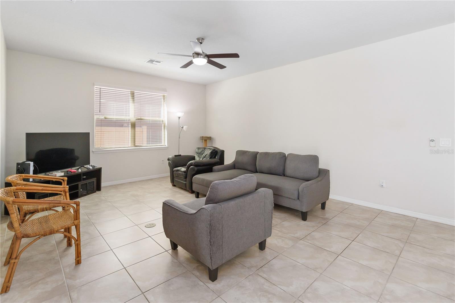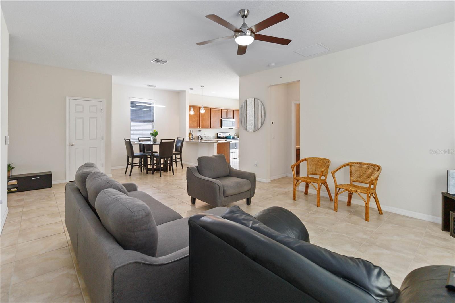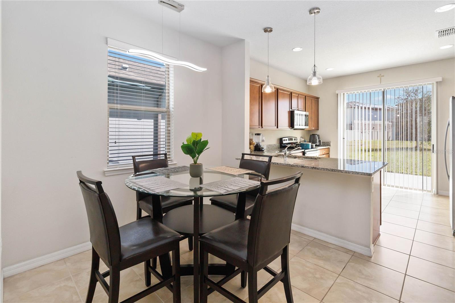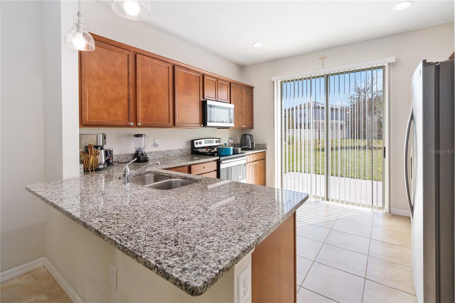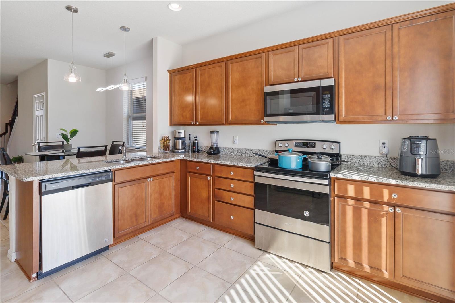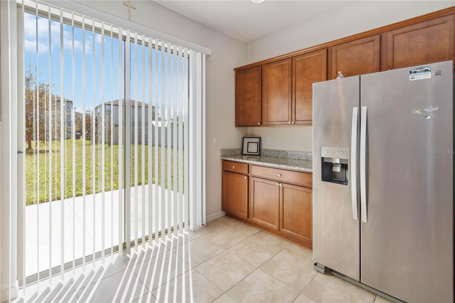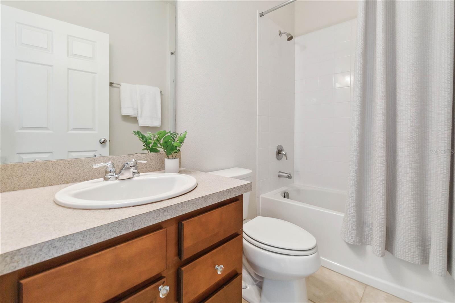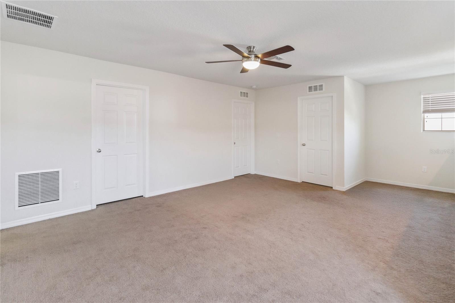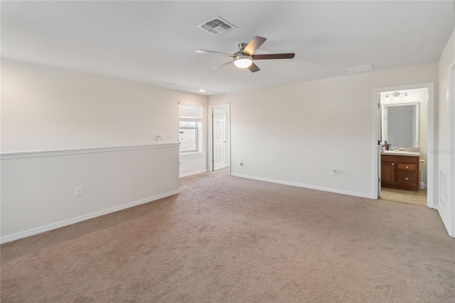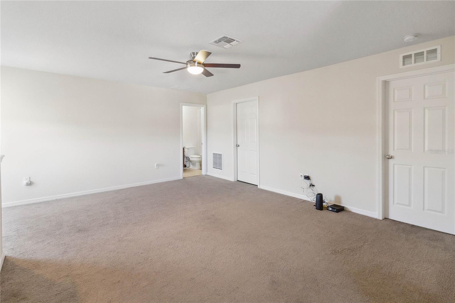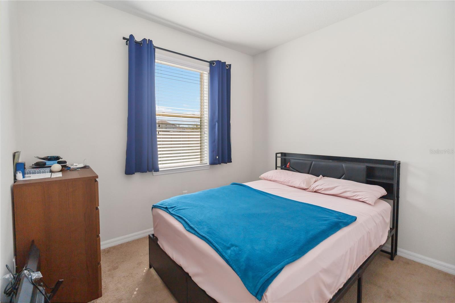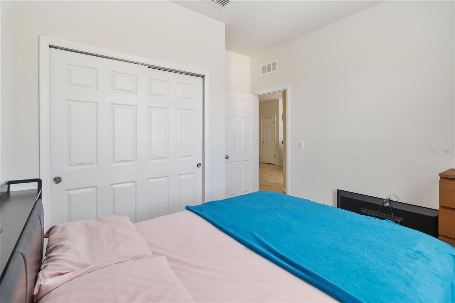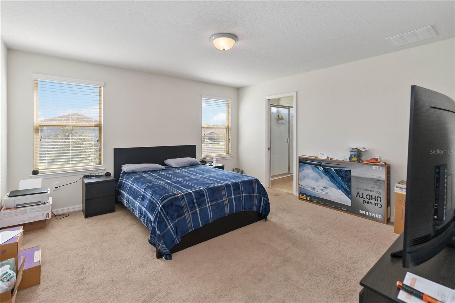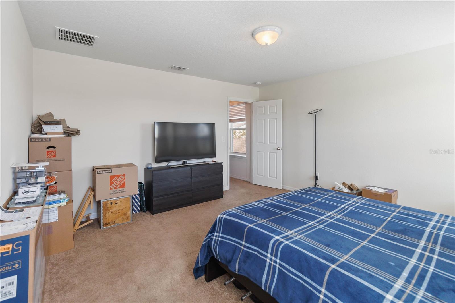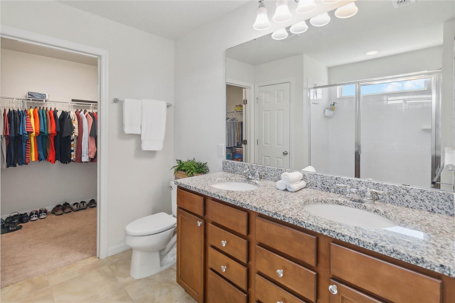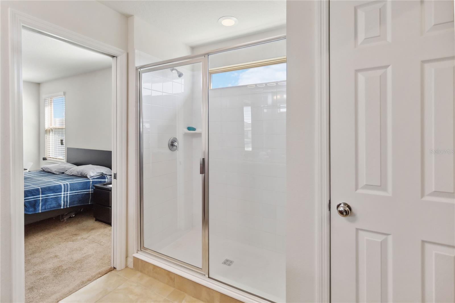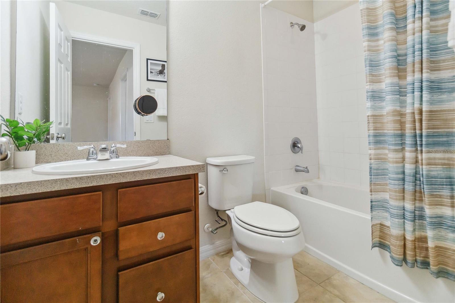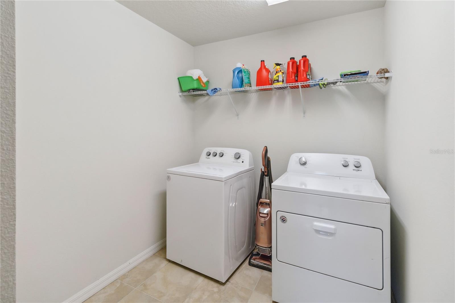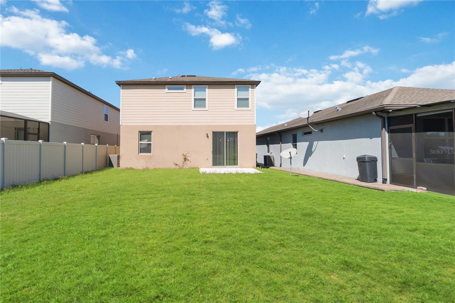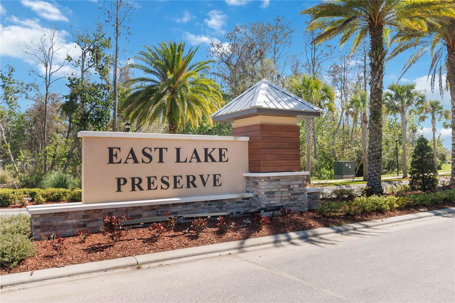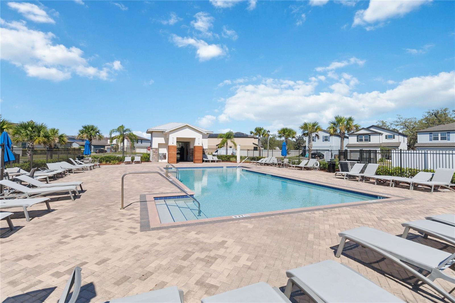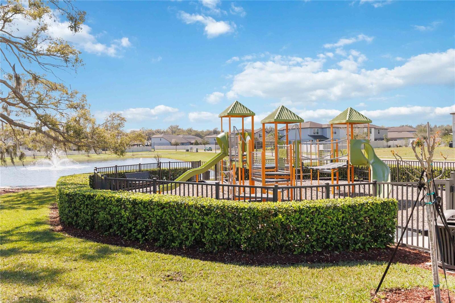3566 Southern Cross Loop, KISSIMMEE, FL 34744
Contact Broker IDX Sites Inc.
Schedule A Showing
Request more information
- MLS#: O6302369 ( Residential )
- Street Address: 3566 Southern Cross Loop
- Viewed: 29
- Price: $425,000
- Price sqft: $161
- Waterfront: No
- Year Built: 2018
- Bldg sqft: 2635
- Bedrooms: 4
- Total Baths: 3
- Full Baths: 3
- Garage / Parking Spaces: 2
- Days On Market: 70
- Additional Information
- Geolocation: 28.3308 / -81.2991
- County: OSCEOLA
- City: KISSIMMEE
- Zipcode: 34744
- Subdivision: East Lake Preserve Ph 1
- Provided by: COLDWELL BANKER REALTY
- Contact: Mary Callaway
- 407-696-8000

- DMCA Notice
-
DescriptionLocated in the picturesque East Lake Preserve community, this well designed two story Pulte Seamist floor plan offers the perfect combination of style, comfort, and convenience. Featuring a striking 8 ThermaTru glass entry door and a concrete siding elevation, this home makes a lasting first impression. Built with quality and efficiency in mind, it includes Taexx built in pest control defense, Low E Dual Pane vinyl windows, and a radiant barrier roof sheathing. Designed for modern living, this 4 bedroom, 3 bathroom floor plan includes a sought after first floor bedroom with a full bathroom, ideal for guests or multi generational living. Inside, neutral ceramic tile flows throughout the main living areas, complemented by high ceilings that enhance the homes airy open feel. The kitchen seamless connects to the dining and living spaces and boasts granite countertops, 36 designer birch cabinets with crown molding, and exterior exhaust vent, a stainless steel undermount sink, and a spacious closet pantry. Upstairs, a versatile loft provides additional living space, perfect for a playroom, home office, or entertainment area. The oversized owners suite features a walk in closet and an ensuite bathroom with dual sinks and tiled shower surround designed for everyday functionality. Two additional bedrooms, a third full bathroom, and a generously sized utility room with ample storage complete the second floor. Conveniently located just minutes from 417 Highway, this home offers easy access to Austin Tindall Sports Complex, VA Hospital, MCO Airport, Lake Nona Medical City, and the USTA National Campus. Experience the perfect blend of community living and modern comfort in a prime location!
Property Location and Similar Properties
Features
Appliances
- Dishwasher
- Disposal
- Electric Water Heater
- Microwave
- Range
- Refrigerator
Association Amenities
- Playground
Home Owners Association Fee
- 138.82
Association Name
- First Service Residentail
Carport Spaces
- 0.00
Close Date
- 0000-00-00
Cooling
- Central Air
Country
- US
Covered Spaces
- 0.00
Exterior Features
- Sidewalk
- Sliding Doors
Flooring
- Carpet
- Ceramic Tile
Furnished
- Unfurnished
Garage Spaces
- 2.00
Heating
- Heat Pump
Insurance Expense
- 0.00
Interior Features
- In Wall Pest System
- PrimaryBedroom Upstairs
- Thermostat
- Walk-In Closet(s)
- Window Treatments
Legal Description
- EAST LAKE PRESERVE PH 1 PB 26 PGS 44-49 LOT 201
Levels
- Two
Living Area
- 2128.00
Lot Features
- In County
- Level
- Sidewalk
- Private
Area Major
- 34744 - Kissimmee
Net Operating Income
- 0.00
Occupant Type
- Tenant
Open Parking Spaces
- 0.00
Other Expense
- 0.00
Parcel Number
- 10-25-30-3384-0001-2010
Pets Allowed
- Yes
Property Type
- Residential
Roof
- Shingle
Sewer
- Public Sewer
Style
- Contemporary
Tax Year
- 2023
Township
- 25S
Utilities
- Electricity Connected
- Fire Hydrant
- Sewer Connected
- Sprinkler Recycled
- Underground Utilities
- Water Connected
Views
- 29
Virtual Tour Url
- https://www.propertypanorama.com/instaview/stellar/O6302369
Water Source
- Public
Year Built
- 2018
Zoning Code
- RESI



