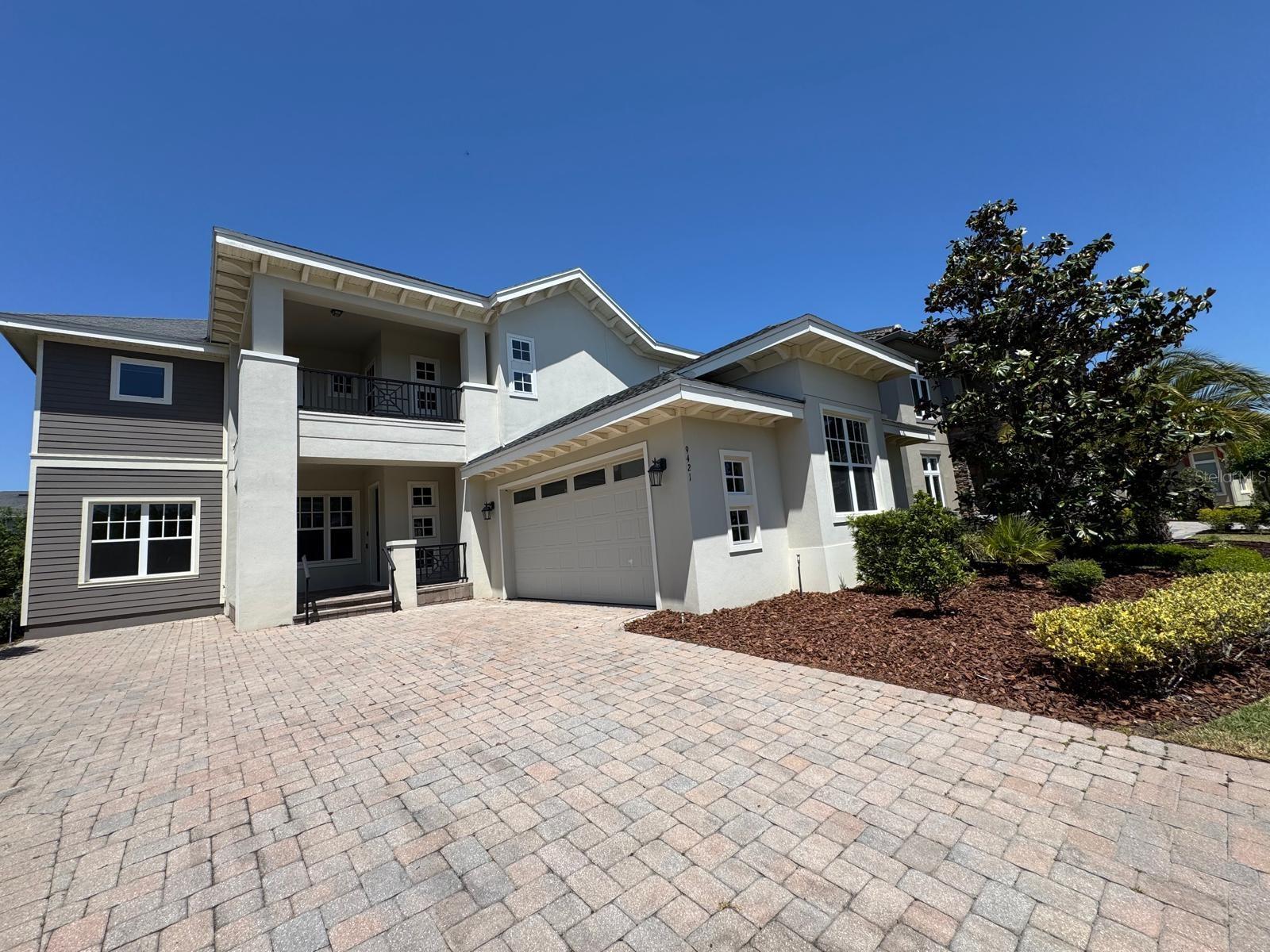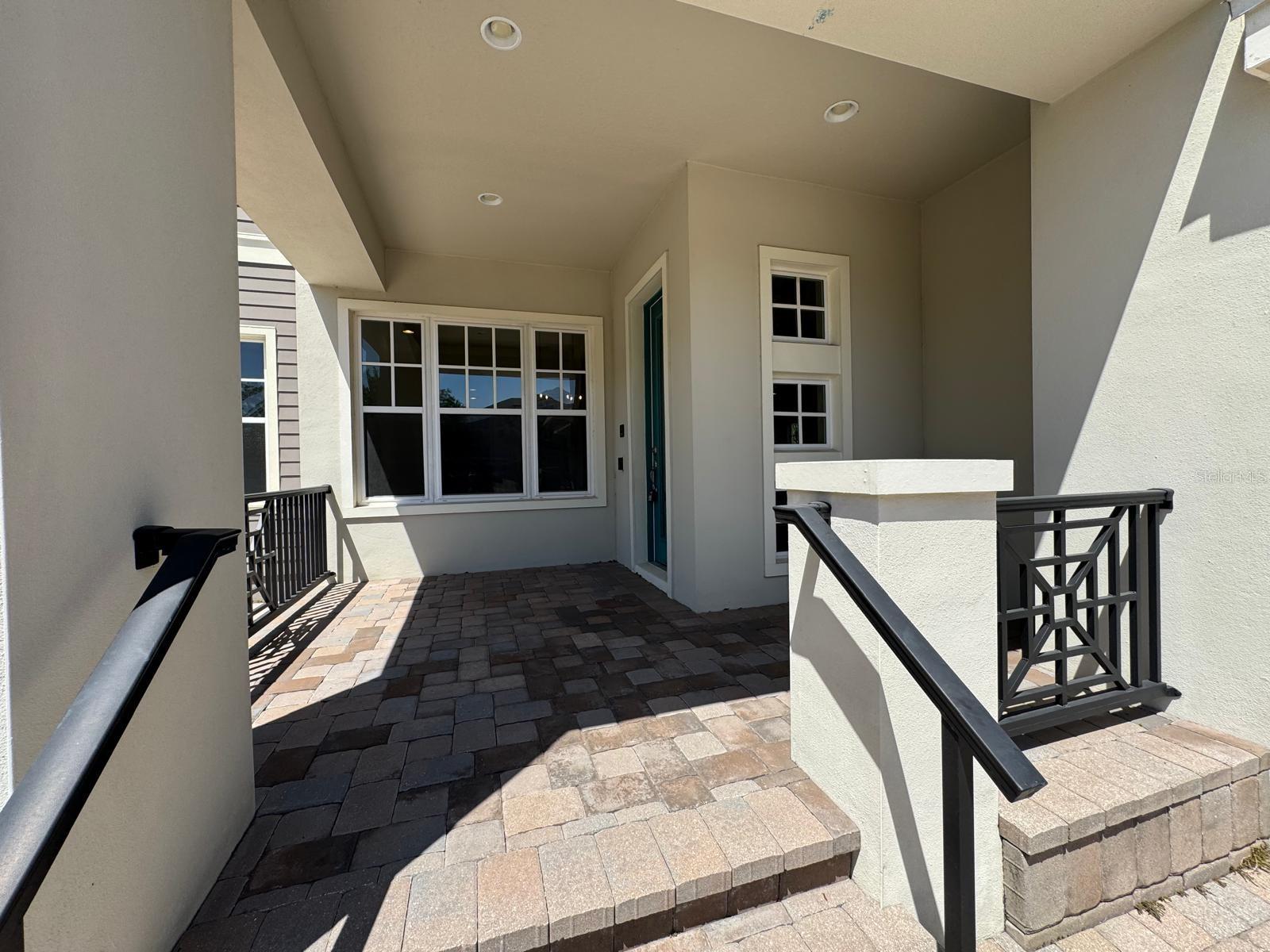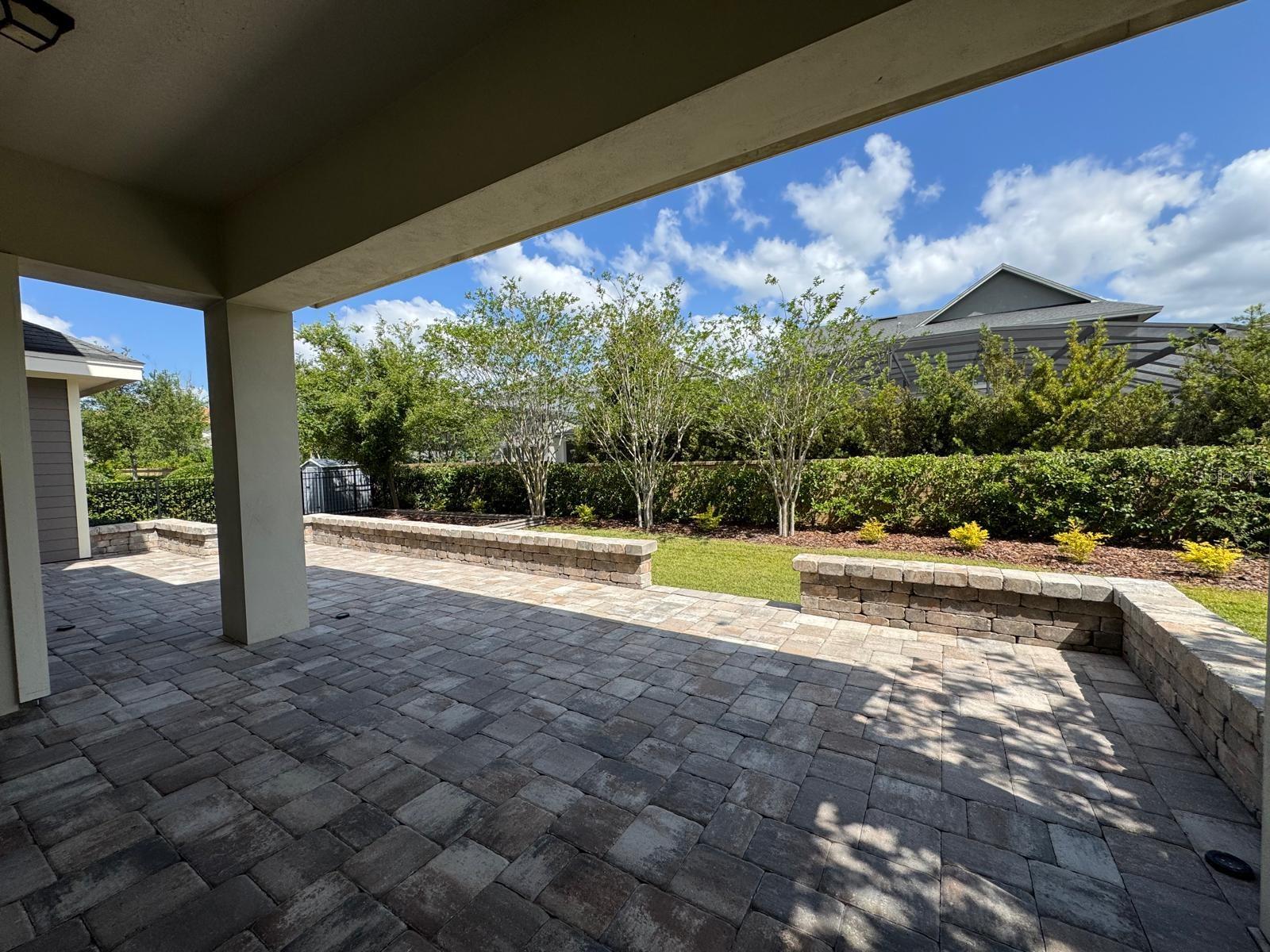9421 Dugard Court, ORLANDO, FL 32827
Contact Broker IDX Sites Inc.
Schedule A Showing
Request more information
- MLS#: O6301236 ( Residential )
- Street Address: 9421 Dugard Court
- Viewed: 17
- Price: $1,250,000
- Price sqft: $239
- Waterfront: No
- Year Built: 2014
- Bldg sqft: 5225
- Bedrooms: 5
- Total Baths: 5
- Full Baths: 4
- 1/2 Baths: 1
- Garage / Parking Spaces: 2
- Days On Market: 75
- Additional Information
- Geolocation: 28.3756 / -81.2517
- County: ORANGE
- City: ORLANDO
- Zipcode: 32827
- Subdivision: Laureate Park Ph 3a
- Provided by: FUSILIER MANAGEMENT GROUP
- Contact: Lourdes Valdes
- 407-476-0476

- DMCA Notice
-
DescriptionOne or more photo(s) has been virtually staged. Welcome to this beautifully appointed multi generational home located on a spacious lot in the sought after Estates at Laureate Park. Nestled on a quiet cul de sac, this residence offers a rare combination of privacy, space, and modern design. The extended, paved driveway provides a grand entrance to one of Taylor Morrisons most versatile and well designed floor plans, offering 3,953 square feet of thoughtful living space. Upon entering, youre welcomed by a bright, open foyer and a formal dining room with tray ceilingsperfect for special gatherings. The gourmet kitchen is the heart of the home, featuring a large California island, premium cabinetry, stainless steel appliances, and a walk in pantry with an adjoining butlers pantry for added convenience. The kitchen flows seamlessly into a spacious dining area and an inviting family room filled with natural light and views of the outdoors. Step outside to enjoy the covered, extended lanaiideal for entertaining or relaxingoverlooking a fully fenced backyard with mature landscaping and plenty of room for a pool. This home is designed for flexible living, with a private office, a guest powder room, and a full in law suite on the main level. Complete with a bedroom, full bathroom, private entrance, and a room pre plumbed for a separate kitchen and laundry, it offers ideal accommodations for guests, extended family, or future rental income. Upstairs, the primary suite offers a true retreat, featuring a private sitting area, a large walk out balcony, tray ceiling, walk in closet, and spa like bath with dual vanities, a soaking tub, and a glass enclosed shower. Three additional bedrooms and a spacious loft complete the upper level. One bedroom includes a private en suite bath, while the other two share a Jack and Jill setup with individual vanities. Living in Laureate Park means enjoying high speed fiber internet, cable, and access to resort style amenities including pools, LP Fit gym, tennis and pickleball courts, community gardens, and miles of walking and biking trails. Conveniently located near top rated schools, medical and research centers, shopping, and diningwith Orlando International Airport just minutes awaythis home offers a rare opportunity in one of Central Floridas premier communities.
Property Location and Similar Properties
Features
Appliances
- Built-In Oven
- Cooktop
- Dishwasher
- Disposal
- Microwave
- Refrigerator
Home Owners Association Fee
- 515.79
Association Name
- Laureate Park /Michelle Ardini
Carport Spaces
- 0.00
Close Date
- 0000-00-00
Cooling
- Central Air
Country
- US
Covered Spaces
- 0.00
Exterior Features
- Balcony
- Courtyard
- Private Mailbox
- Sidewalk
- Sliding Doors
- Sprinkler Metered
Flooring
- Carpet
- Ceramic Tile
Garage Spaces
- 2.00
Heating
- Central
Insurance Expense
- 0.00
Interior Features
- Ceiling Fans(s)
- Eat-in Kitchen
- High Ceilings
- Kitchen/Family Room Combo
- PrimaryBedroom Upstairs
- Thermostat
- Tray Ceiling(s)
- Walk-In Closet(s)
Legal Description
- LAUREATE PARK PHASE 3A 77/106 LOT 24
Levels
- Two
Living Area
- 3953.00
Area Major
- 32827 - Orlando/Airport/Alafaya/Lake Nona
Net Operating Income
- 0.00
Occupant Type
- Vacant
Open Parking Spaces
- 0.00
Other Expense
- 0.00
Parcel Number
- 30-24-31-4854-00-240
Parking Features
- Driveway
- Garage Door Opener
Pets Allowed
- Breed Restrictions
Property Type
- Residential
Roof
- Shingle
Sewer
- Public Sewer
Tax Year
- 2024
Township
- 24
Utilities
- Cable Connected
Views
- 17
Virtual Tour Url
- https://nodalview.com/s/21_4xL_ezALfpXvmwR2kUq
Water Source
- Public
Year Built
- 2014
Zoning Code
- PD






































































































