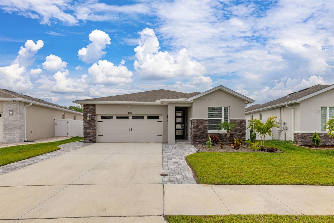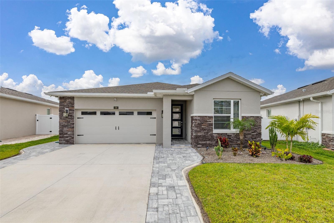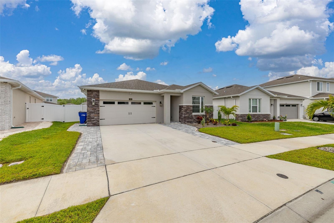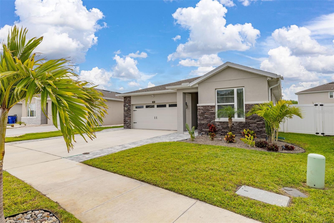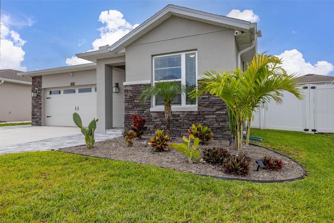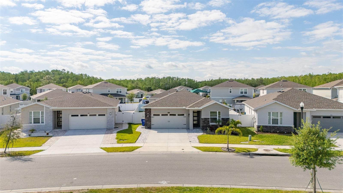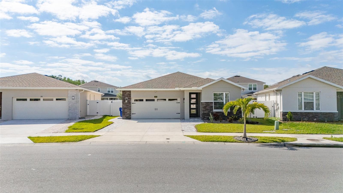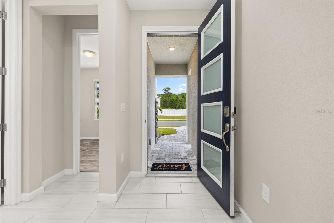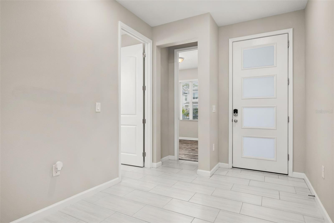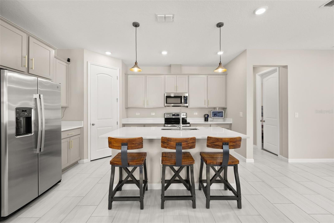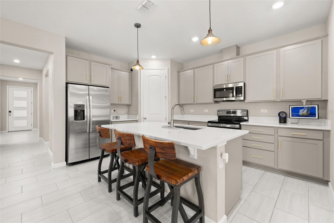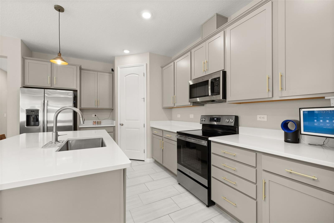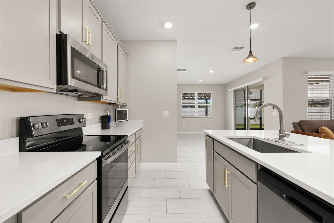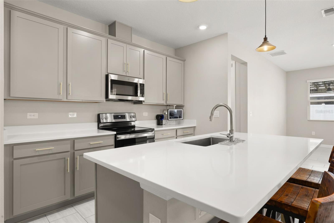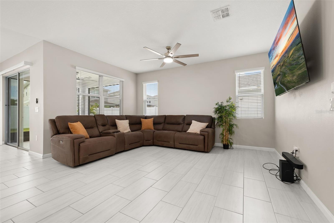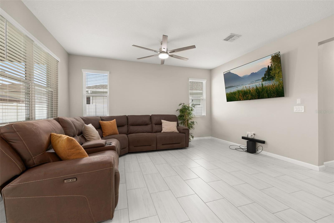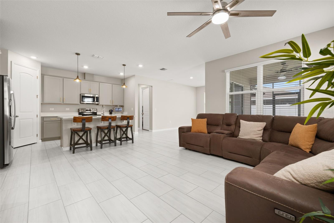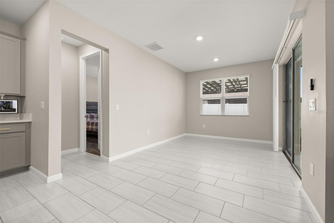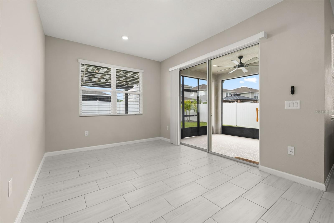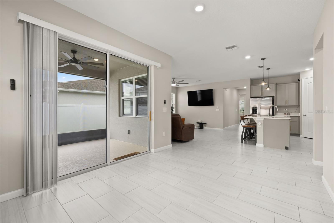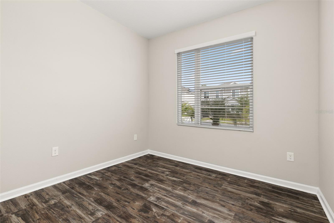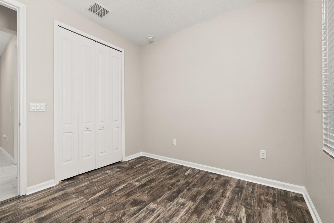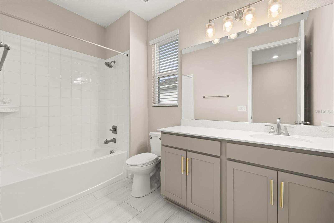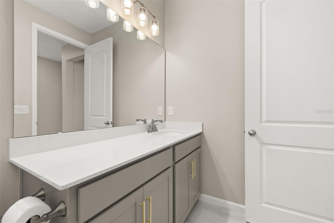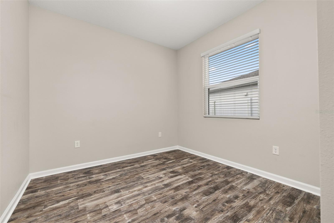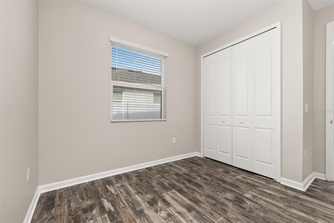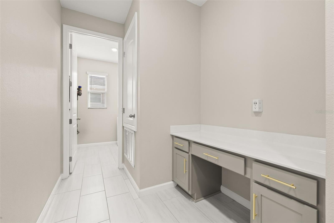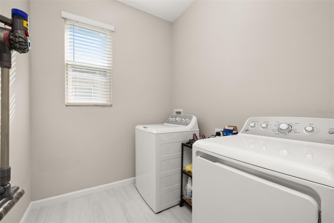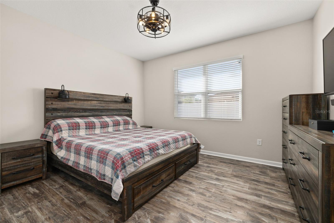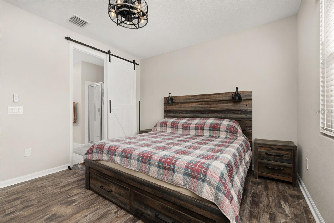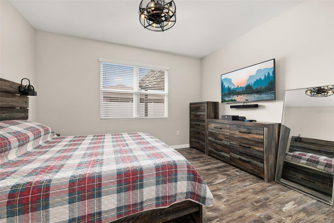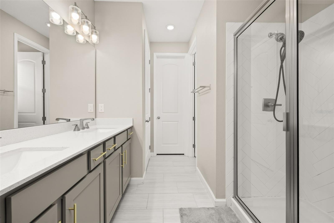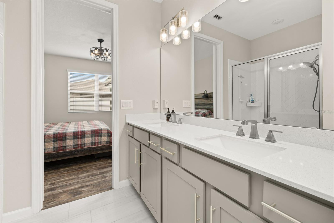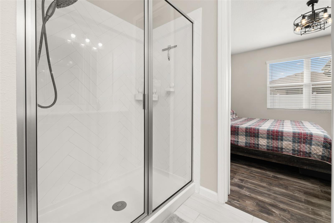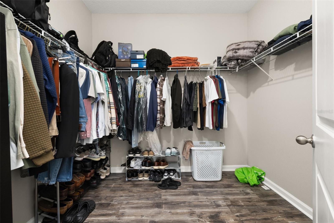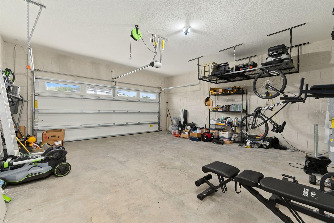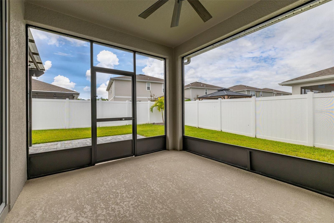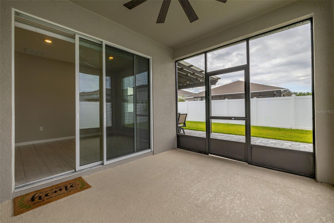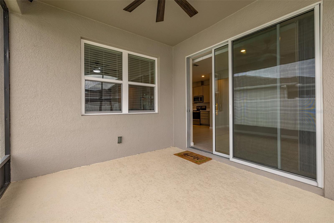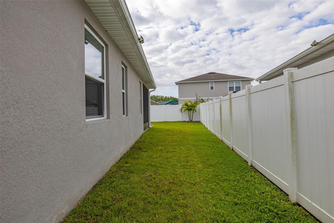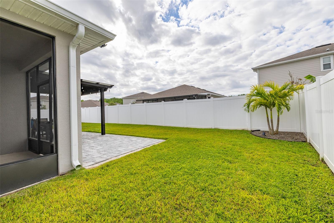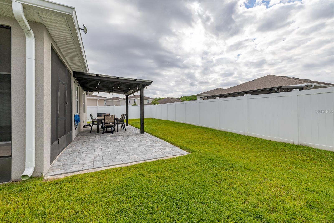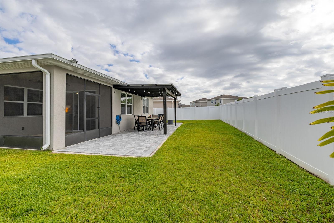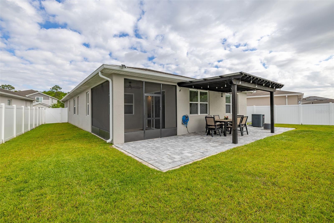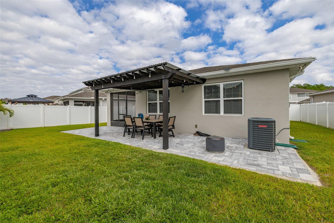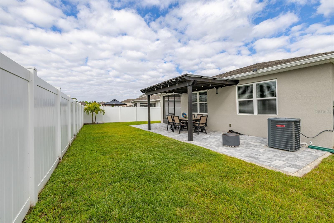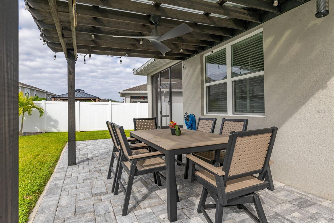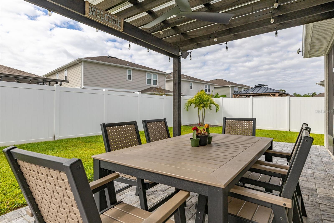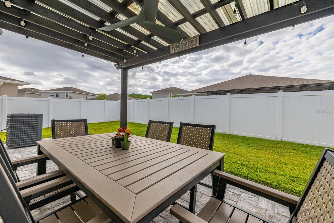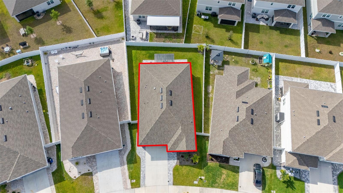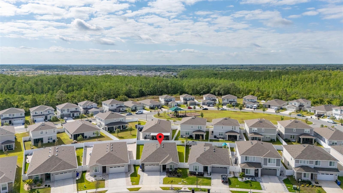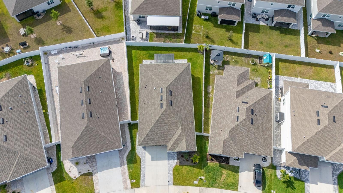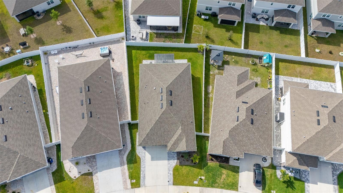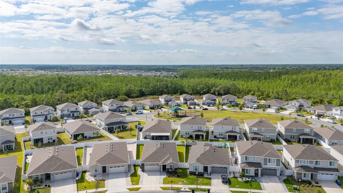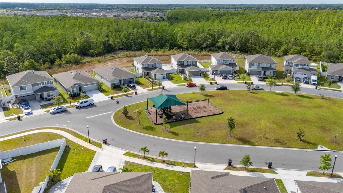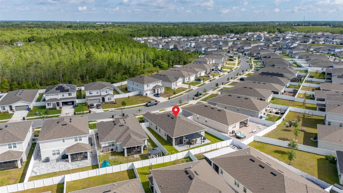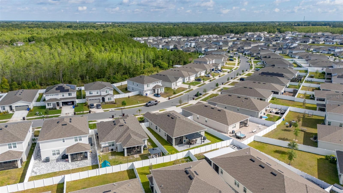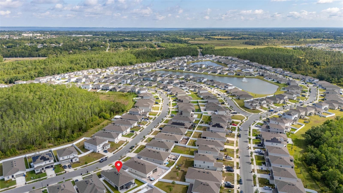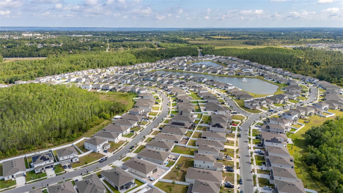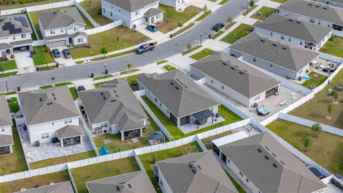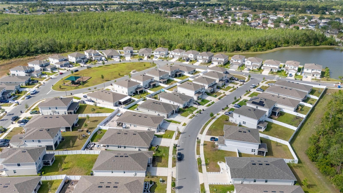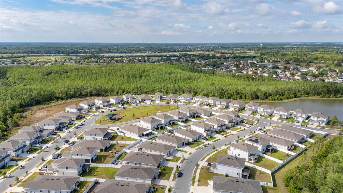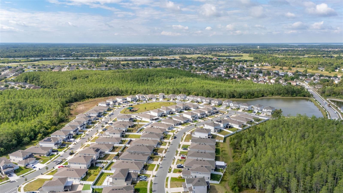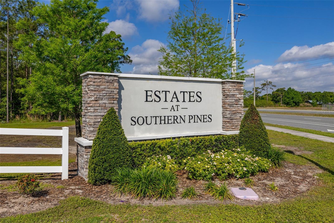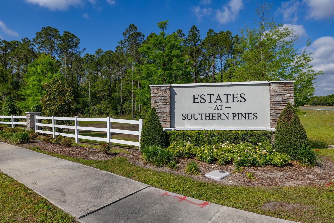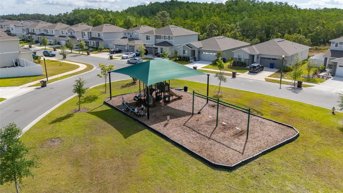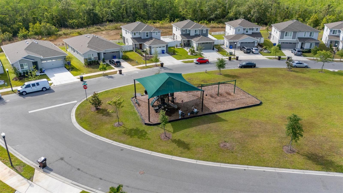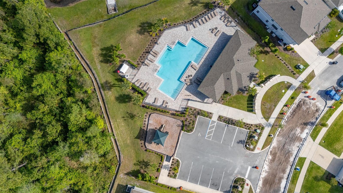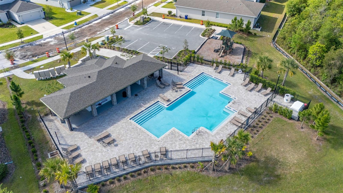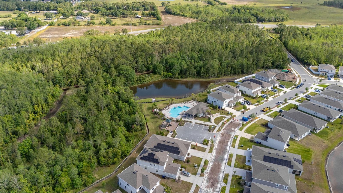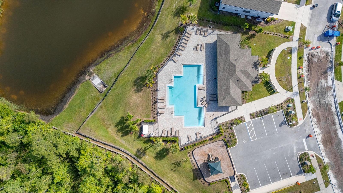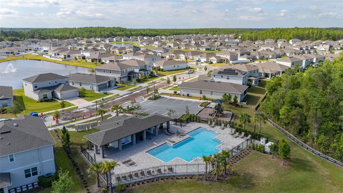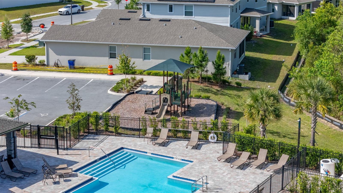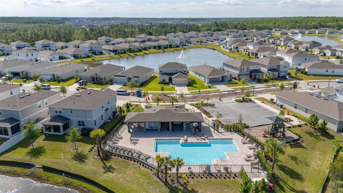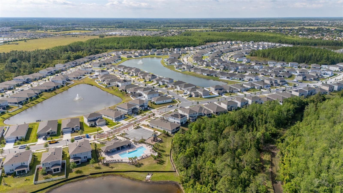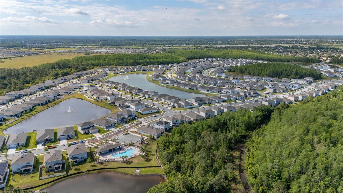236 Pink Ibis Bend, ST CLOUD, FL 34772
Contact Broker IDX Sites Inc.
Schedule A Showing
Request more information
- MLS#: O6300702 ( Residential )
- Street Address: 236 Pink Ibis Bend
- Viewed: 9
- Price: $442,000
- Price sqft: $186
- Waterfront: No
- Year Built: 2022
- Bldg sqft: 2374
- Bedrooms: 3
- Total Baths: 2
- Full Baths: 2
- Garage / Parking Spaces: 2
- Days On Market: 75
- Additional Information
- Geolocation: 28.2168 / -81.272
- County: OSCEOLA
- City: ST CLOUD
- Zipcode: 34772
- Subdivision: Southern Pines Ph 5
- Provided by: CHARLES RUTENBERG REALTY ORLANDO
- Contact: Randy Fontanez, II
- 407-622-2122

- DMCA Notice
-
DescriptionWelcome to this stunning 3 bedroom, 2 bathroom home featuring a thoughtful split floorplan designed for modern living. As you enter, two generously sized bedrooms with luxury vinyl plank flooring greet you at the front, offering privacy and comfort. The heart of the home flows through a central hallway, where you'll find a convenient drop space, laundry room, and access to the garage, complete with added storage racks for all your organizational needs.At the rear, an inviting open concept layout seamlessly connects the kitchen, living, and dining areas, perfect for entertaining or cozy family nights. The kitchen boasts sleek grey cabinets with elegant gold handles, a spacious island illuminated by two stylish pendant lights, and ample counter space for culinary creations. Step through the dining area to the newly screened back porch, which opens to a private, newly fenced backyard featuring a beautiful paver setup and a charming pergolaideal for outdoor relaxation.The spacious master suite, also adorned with luxury vinyl plank flooring, is a true retreat. A chic barn door leads to a luxurious en suite bathroom with a dual vanity, private water closet, walk in shower, and an expansive walk in closet. Outside, the homes curb appeal is elevated with added stone accents and practical soffit outlets, enhancing both style and functionality. This home perfectly blends comfort, sophistication, and practicalityready to welcome you home!
Property Location and Similar Properties
Features
Appliances
- Convection Oven
- Dishwasher
- Disposal
- Dryer
- Washer
Home Owners Association Fee
- 315.00
Association Name
- ADDIE SORROW
Association Phone
- 904-461-5556
Carport Spaces
- 0.00
Close Date
- 0000-00-00
Cooling
- Central Air
Country
- US
Covered Spaces
- 0.00
Exterior Features
- Sliding Doors
- Storage
Flooring
- Tile
- Vinyl
Garage Spaces
- 2.00
Heating
- Central
Insurance Expense
- 0.00
Interior Features
- Ceiling Fans(s)
- High Ceilings
- Open Floorplan
- Split Bedroom
- Thermostat
Legal Description
- SOUTHERN PINES PH 5 PB 31 PGS 133-139 LOT 78
Levels
- One
Living Area
- 1746.00
Lot Features
- Landscaped
Area Major
- 34772 - St Cloud (Narcoossee Road)
Net Operating Income
- 0.00
Occupant Type
- Owner
Open Parking Spaces
- 0.00
Other Expense
- 0.00
Parcel Number
- 13-26-30-0663-0001-0780
Pets Allowed
- Yes
Property Type
- Residential
Roof
- Shingle
Sewer
- Public Sewer
Tax Year
- 2024
Township
- 26S
Utilities
- BB/HS Internet Available
- Electricity Available
- Electricity Connected
Virtual Tour Url
- https://www.propertypanorama.com/instaview/stellar/O6300702
Water Source
- Public
Year Built
- 2022
Zoning Code
- RES



