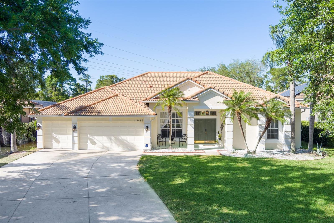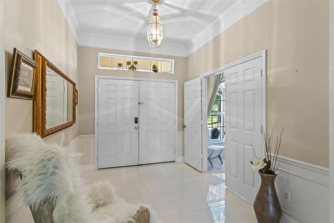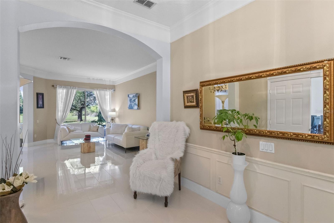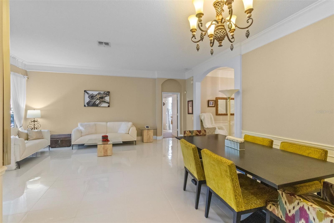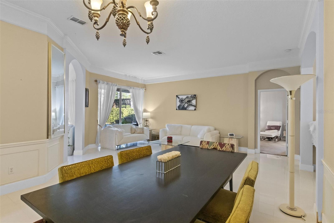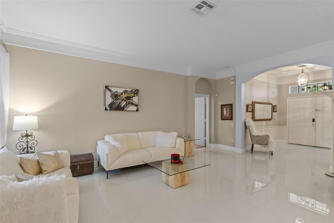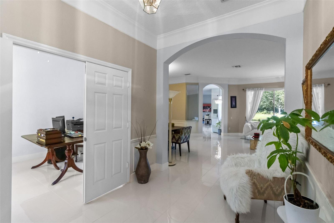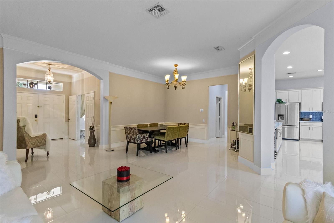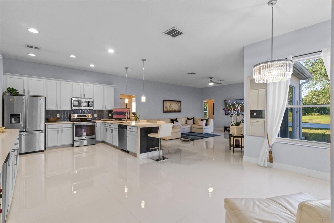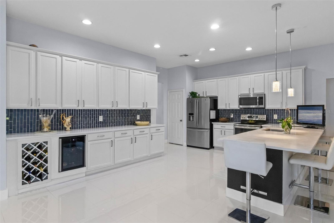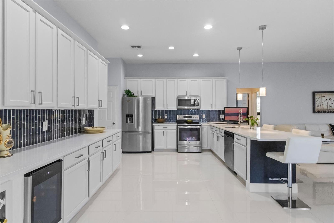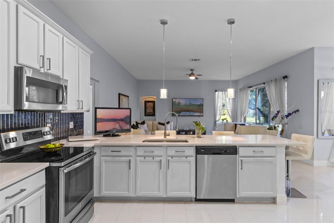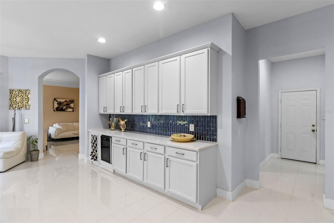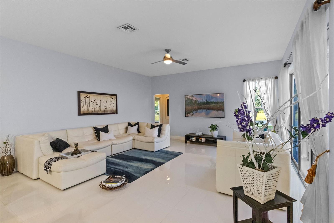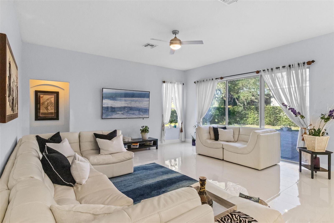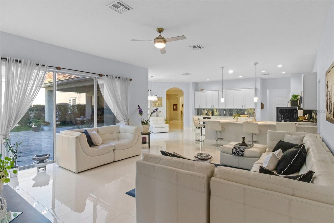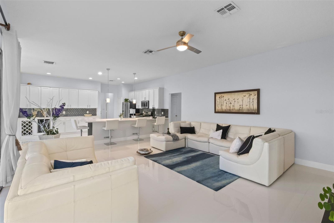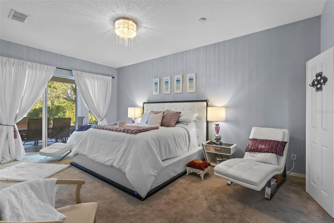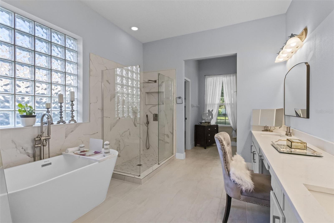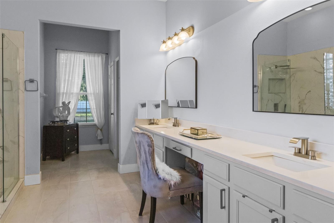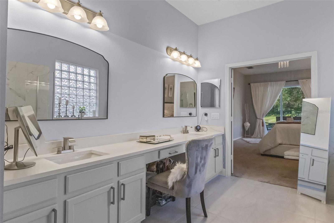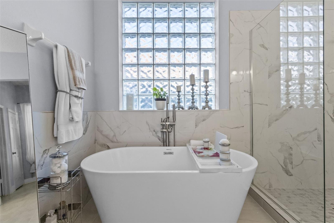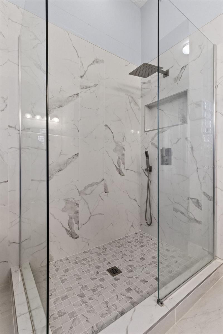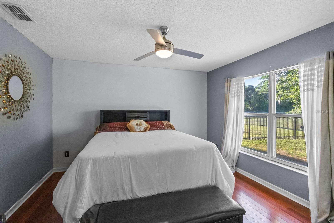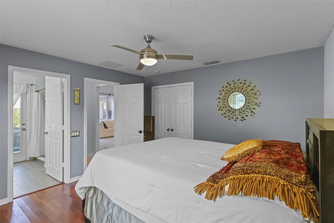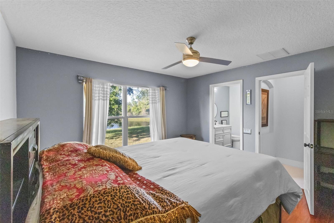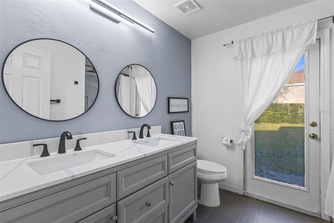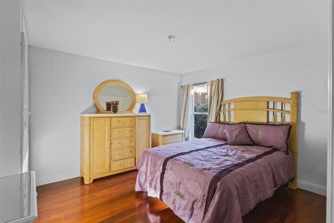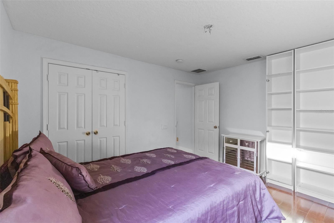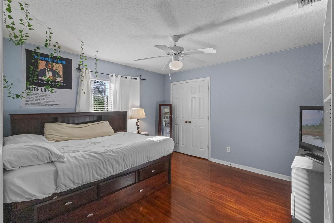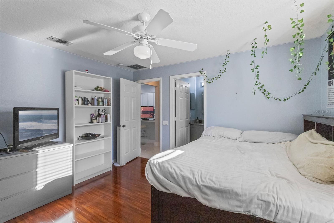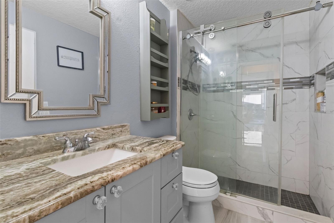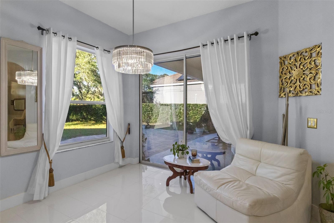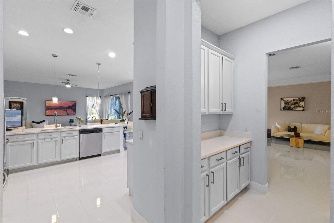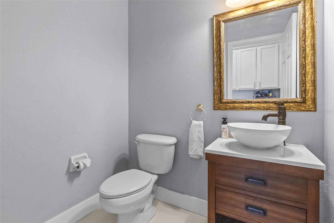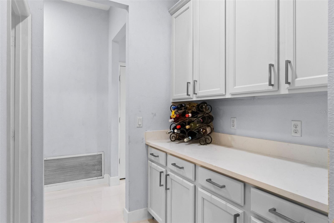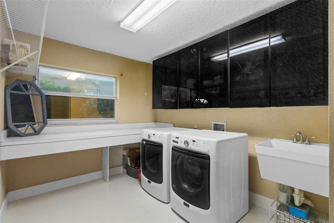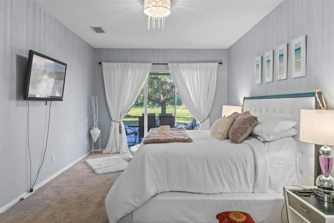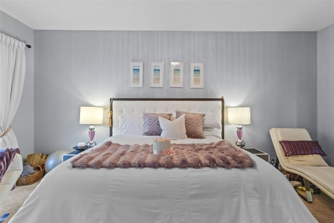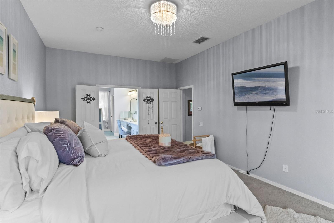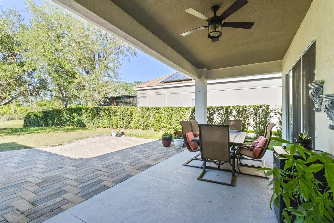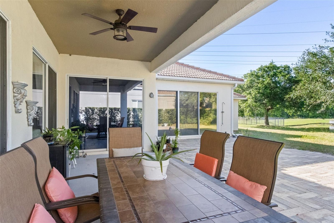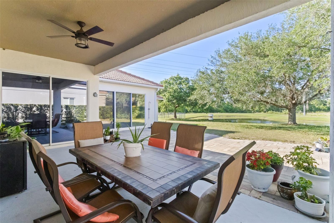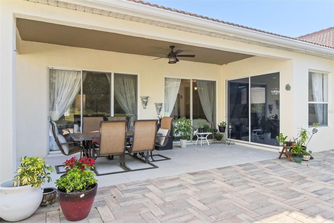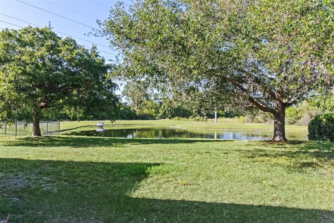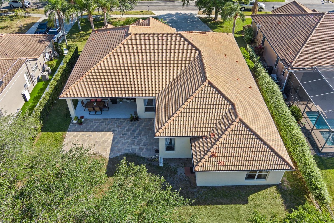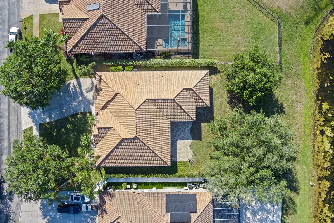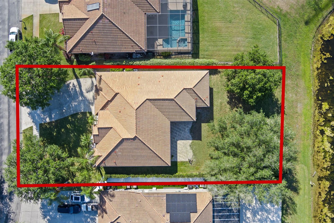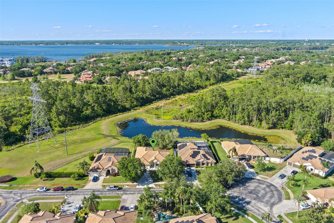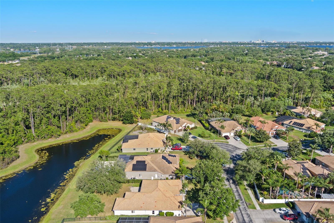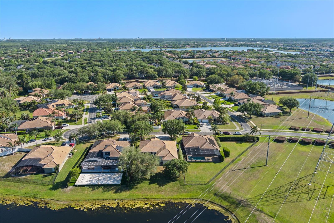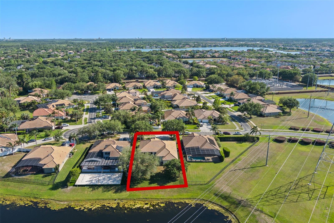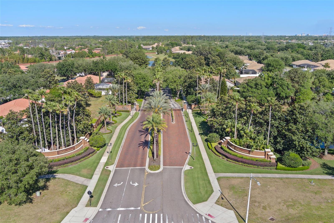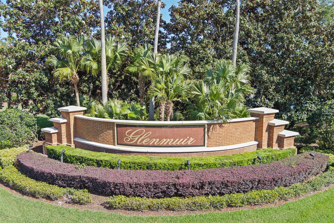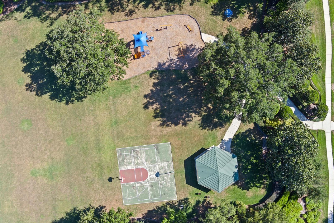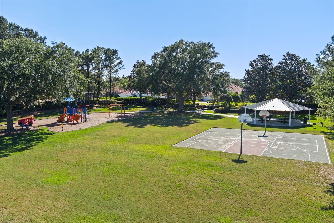11025 Ledgement Lane, WINDERMERE, FL 34786
Contact Broker IDX Sites Inc.
Schedule A Showing
Request more information
- MLS#: O6300223 ( Residential )
- Street Address: 11025 Ledgement Lane
- Viewed: 48
- Price: $975,000
- Price sqft: $244
- Waterfront: No
- Year Built: 2003
- Bldg sqft: 3997
- Bedrooms: 4
- Total Baths: 4
- Full Baths: 3
- 1/2 Baths: 1
- Garage / Parking Spaces: 3
- Days On Market: 91
- Additional Information
- Geolocation: 28.4667 / -81.5479
- County: ORANGE
- City: WINDERMERE
- Zipcode: 34786
- Subdivision: Glenmuir Ut 02 51 42
- Elementary School: Windermere Elem
- Middle School: Bridgewater
- High School: Windermere
- Provided by: REAL BROKER, LLC

- DMCA Notice
-
Description*The seller is offering $10,000 in seller concessions.* Welcome to 11025 Ledgement Lane, a beautifully upgraded residence located in the gated community of Glenmuir in Windermere. Built by Pulte Homes, this thoughtfully designed one story home offers 4 bedrooms, 3.5 bathrooms, a den, a 3 car garage, an oversized driveway that can accommodate up to 9 vehicles and elegant living space on an expansive 0.33 acre pond view lot with no rear neighbors. Step inside and be greeted by soaring ceilings, crown molding, and glossy porcelain tile floors that elevate the open concept design. The formal living and dining rooms are perfect for entertaining, while a spacious family room flows seamlessly into the completely renovated kitchen, featuring quartz countertops, 42 shaker cabinets, wine fridge, stainless steel appliances, and a striking glass tile backsplash. The private den with double doors provides a flexible space for a home office, gym, or playroom. The primary suite is a true retreat with direct lanai access, walk in closet, and a spa like bathroom with a freestanding soaking tub, frameless glass shower, and a vanity with a built in makeup area. Enjoy indoor outdoor living on the covered lanai, ideal for gatherings and overlooking the lush backyard with a tranquil pond. Theres ample space to add a pool if desired. Additional features include: Updated guest bathrooms with designer vanities and tile Oversized laundry with cabinetry Butlers pantry or coffee station Split bedroom floor plan for privacy Rain gutters for added convenience Located within the zone of top rated public schools and just minutes from Windermere Preparatory School, Disney, Winter Garden Village, shopping, dining, and more. The gated Glenmuir community also features a private park, playground, sports field, and is just minutes from the Lake Butler public boat ramp. Conveniently located 30 minutes to Orlando International Airport. Schedule your private tour today!
Property Location and Similar Properties
Features
Appliances
- Dishwasher
- Dryer
- Microwave
- Range
- Refrigerator
- Washer
- Wine Refrigerator
Association Amenities
- Gated
Home Owners Association Fee
- 170.00
Home Owners Association Fee Includes
- Private Road
Association Name
- Krizana Rios
Association Phone
- 407-480-4200
Builder Name
- Pulte
Carport Spaces
- 0.00
Close Date
- 0000-00-00
Cooling
- Central Air
Country
- US
Covered Spaces
- 0.00
Exterior Features
- Lighting
- Private Mailbox
- Sidewalk
- Sliding Doors
- Sprinkler Metered
Flooring
- Carpet
- Luxury Vinyl
- Tile
Garage Spaces
- 3.00
Heating
- Central
- Electric
High School
- Windermere High School
Insurance Expense
- 0.00
Interior Features
- Ceiling Fans(s)
- Crown Molding
- High Ceilings
- Primary Bedroom Main Floor
- Solid Surface Counters
- Solid Wood Cabinets
- Split Bedroom
- Walk-In Closet(s)
Legal Description
- GLENMUIR UT 2 51/42 LOT 179
Levels
- One
Living Area
- 3024.00
Lot Features
- Landscaped
- Oversized Lot
- Sidewalk
Middle School
- Bridgewater Middle
Area Major
- 34786 - Windermere
Net Operating Income
- 0.00
Occupant Type
- Owner
Open Parking Spaces
- 0.00
Other Expense
- 0.00
Parcel Number
- 19-23-28-3101-01-790
Pets Allowed
- Cats OK
- Dogs OK
Property Type
- Residential
Roof
- Tile
School Elementary
- Windermere Elem
Sewer
- Septic Tank
Tax Year
- 2024
Township
- 23
Utilities
- Cable Connected
- Electricity Connected
- Phone Available
- Sewer Connected
- Water Connected
View
- Water
Views
- 48
Virtual Tour Url
- https://www.zillow.com/view-imx/fa82b0e5-b157-4964-a033-b9b34703ba1f?setAttribution=mls&wl=true&initialViewType=pano&utm_source=dashboard
Water Source
- Public
Year Built
- 2003
Zoning Code
- P-D



