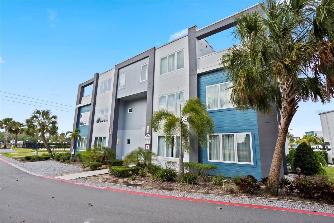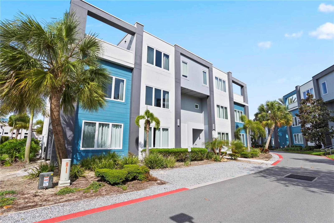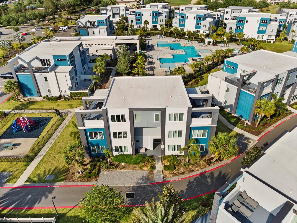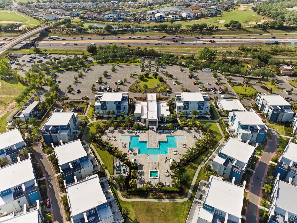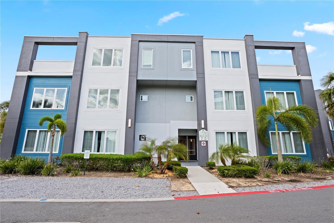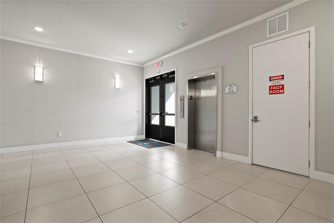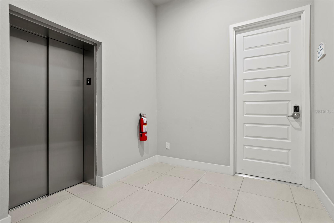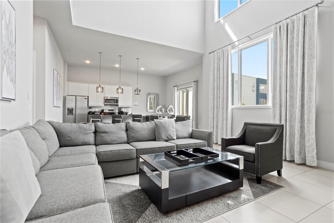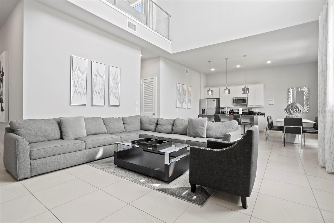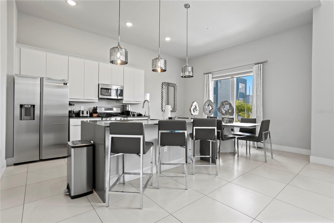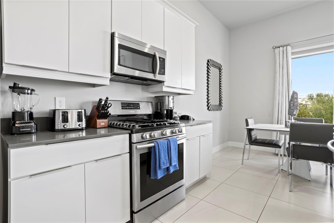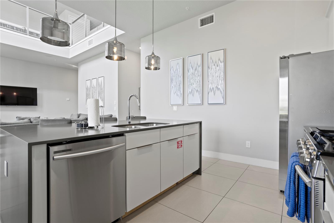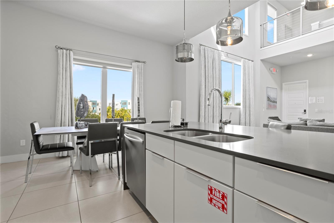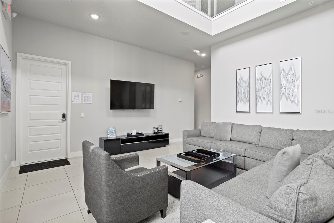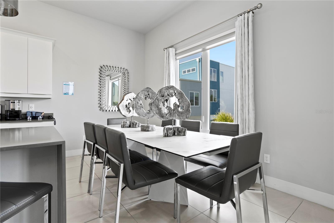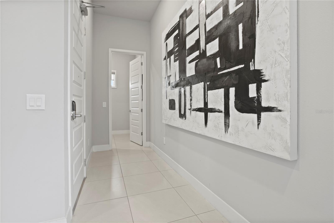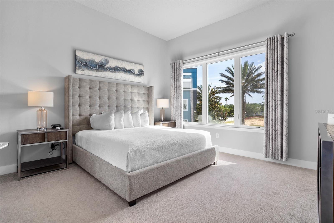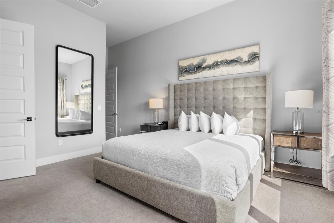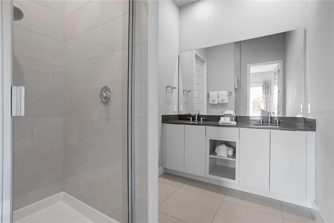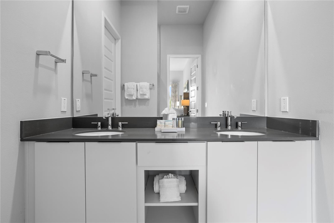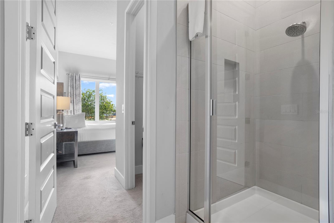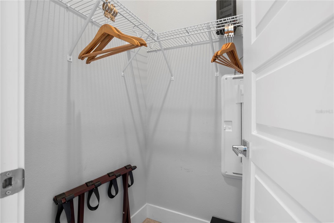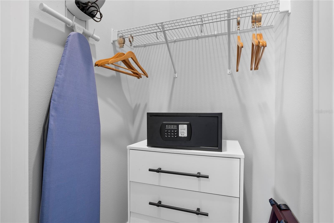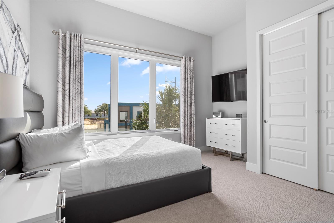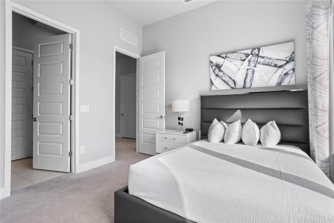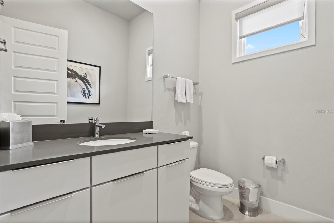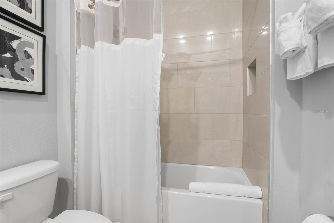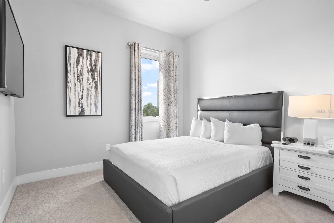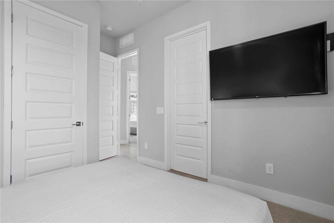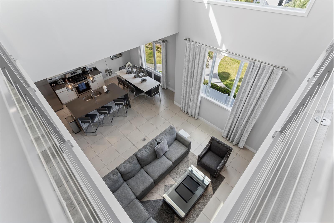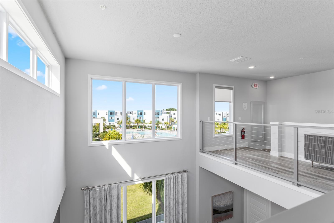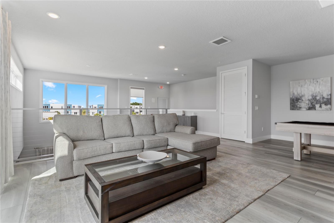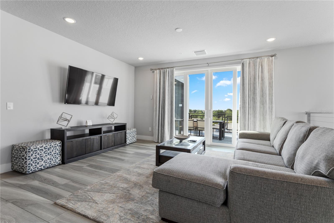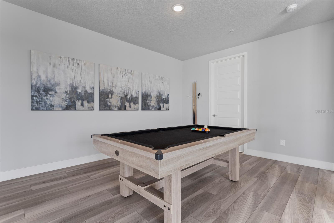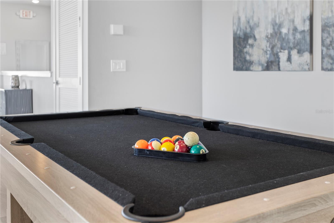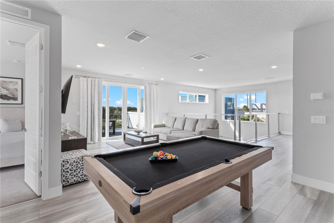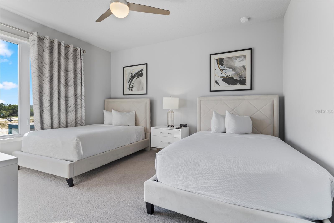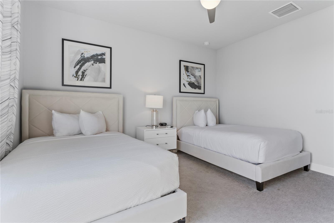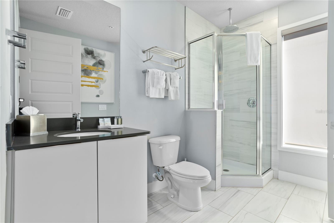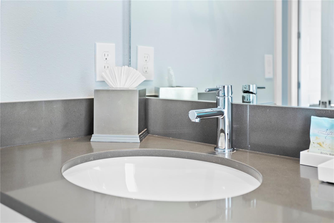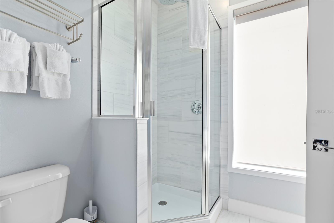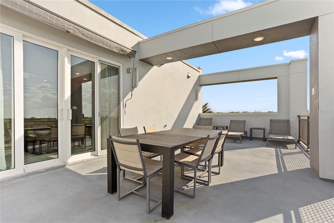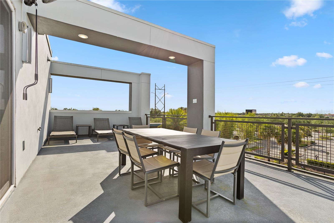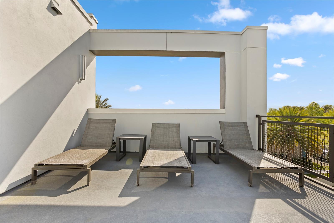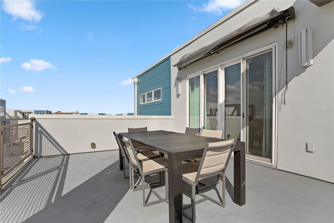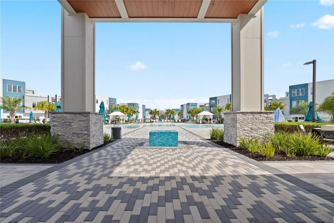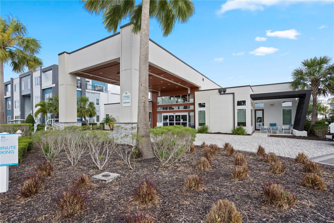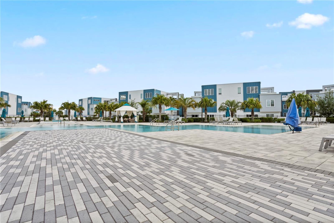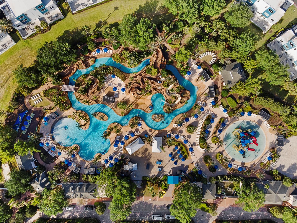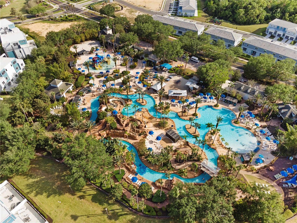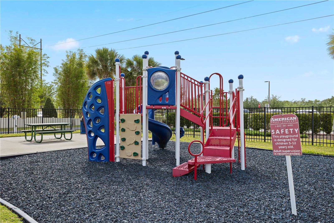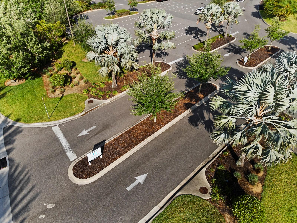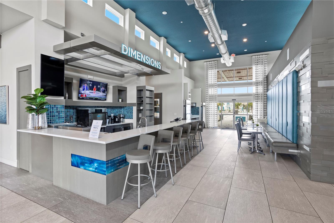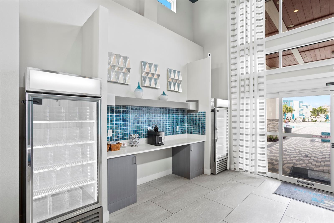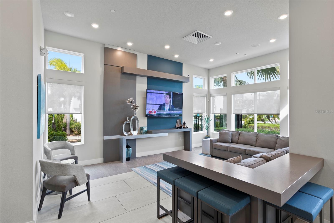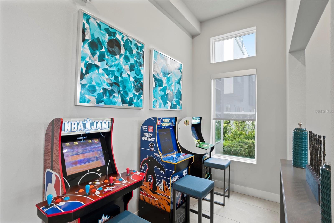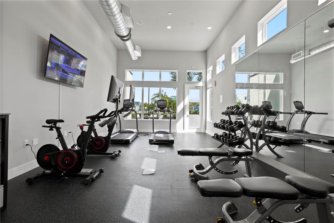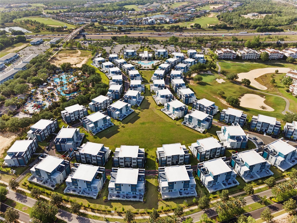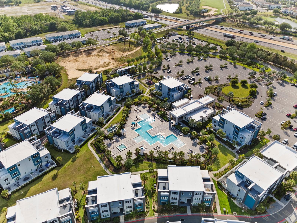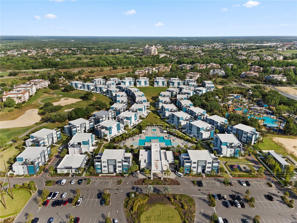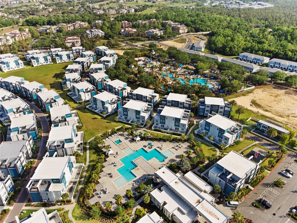7770 Sandy Ridge Drive 207, REUNION, FL 34747
Contact Tropic Shores Realty
Schedule A Showing
Request more information
- MLS#: O6299812 ( Residential )
- Street Address: 7770 Sandy Ridge Drive 207
- Viewed: 259
- Price: $619,000
- Price sqft: $235
- Waterfront: No
- Year Built: 2020
- Bldg sqft: 2630
- Bedrooms: 4
- Total Baths: 4
- Full Baths: 3
- 1/2 Baths: 1
- Days On Market: 314
- Additional Information
- Geolocation: 28.2749 / -81.5951
- County: OSCEOLA
- City: REUNION
- Zipcode: 34747
- Subdivision: Spectrum At Reunion Condo Ph 2
- Building: Spectrum At Reunion Condo Ph 2a 2b
- Elementary School: Reedy Creek
- Middle School: Horizon
- High School: Poinciana
- Provided by: COMPASS FLORIDA LLC
- Contact: Daphne Jeffcoat Squeteri
- 407-203-9441

- DMCA Notice
-
DescriptionExperience the pinnacle of luxury in this exquisite FULLY FURNISHED 4 bedroom, 3 1/2 bathroom condo located in the Spectrum+ at Reunion Resort. Covering over 2,600 sq ft, this thoughtfully crafted condo home combines contemporary elegance with resort style living. On the main floor, you'll find a private access elevator and a spacious primary suite featuring an en suite bathroom. Three additional bedrooms offer ample comfort for family and guests, each boasting generous closet space and modern finishes. The second floor features a versatile loft area, family room or a space ideal for a home office, entertainment space with a pool table, or a play area. Step onto your private rooftop deck to savor Florida's delightful weather and enjoy scenic pool views, complete with outdoor furniture, and a retractable awning for a perfect spot to relax or entertain. Enjoy the onsite Splash Park for a seamless vacation get away. This condo boasts the best location in Spectrum, conveniently close to the parking , pool, clubhouse, and gym, offering easy access to all the community's top amenities. As a resident of Spectrum Reunion Resorts, you'll have access to premium amenities, including an expansive Splash Park, clubhouse, game room, cafe, swimming pool, cabanas, and fitness center. Discover the unparalleled convenience of this prime location, offering convenient access to the enchanting Walt Disney World Resort, the thrilling Universal Orlando Resort, and a host of other captivating Central Florida attractions. This fully furnished condo not only provides a luxurious retreat but also serves as a remarkable investment opportunity, delivering impressive income potential as a vacation home. Embrace the chance to own a piece of paradise that promises both enjoyment and profit. This home is currently leased at $3000/month great investment property! Reach Out Today!!
Property Location and Similar Properties
Features
Appliances
- Cooktop
- Dishwasher
- Dryer
- Electric Water Heater
- Exhaust Fan
- Microwave
- Range
- Range Hood
- Refrigerator
- Washer
Association Amenities
- Clubhouse
- Elevator(s)
- Fitness Center
- Lobby Key Required
- Park
- Playground
- Pool
- Recreation Facilities
- Vehicle Restrictions
Home Owners Association Fee
- 590.00
Home Owners Association Fee Includes
- Common Area Taxes
- Pool
- Escrow Reserves Fund
- Insurance
- Maintenance Structure
- Maintenance Grounds
- Maintenance
- Management
- Pest Control
- Private Road
- Recreational Facilities
Association Name
- Artemis Lifestyle
Association Phone
- 407-705-2190
Carport Spaces
- 0.00
Close Date
- 0000-00-00
Cooling
- Central Air
Country
- US
Covered Spaces
- 0.00
Exterior Features
- Awning(s)
- Balcony
- Sidewalk
- Sliding Doors
Flooring
- Carpet
- Ceramic Tile
- Luxury Vinyl
Furnished
- Furnished
Garage Spaces
- 0.00
Heating
- Central
- Electric
High School
- Poinciana High School
Insurance Expense
- 0.00
Interior Features
- Ceiling Fans(s)
- Eat-in Kitchen
- High Ceilings
- Kitchen/Family Room Combo
- Open Floorplan
- Primary Bedroom Main Floor
- Walk-In Closet(s)
Legal Description
- SPECTRUM AT REUNION CONDO PH 2B OR 5776/2995 UNIT 7770-207
Levels
- Two
Living Area
- 2630.00
Lot Features
- Landscaped
- Sidewalk
- Street One Way
- Paved
Middle School
- Horizon Middle
Area Major
- 34747 - Kissimmee/Celebration
Net Operating Income
- 0.00
Occupant Type
- Tenant
Open Parking Spaces
- 0.00
Other Expense
- 0.00
Parcel Number
- 27-25-27-5738-002B-2070
Parking Features
- Electric Vehicle Charging Station(s)
- Open
- RV Access/Parking
- Valet
Pets Allowed
- Breed Restrictions
Possession
- Close Of Escrow
Property Condition
- Completed
Property Type
- Residential
Roof
- Concrete
School Elementary
- Reedy Creek Elem (K 5)
Sewer
- Public Sewer
Style
- Contemporary
Tax Year
- 2024
Township
- 25
Unit Number
- 207
Utilities
- Electricity Connected
- Sewer Connected
- Underground Utilities
- Water Connected
View
- Park/Greenbelt
- Pool
Views
- 259
Virtual Tour Url
- https://www.propertypanorama.com/instaview/stellar/O6299812
Water Source
- Public
Year Built
- 2020
Zoning Code
- RES



