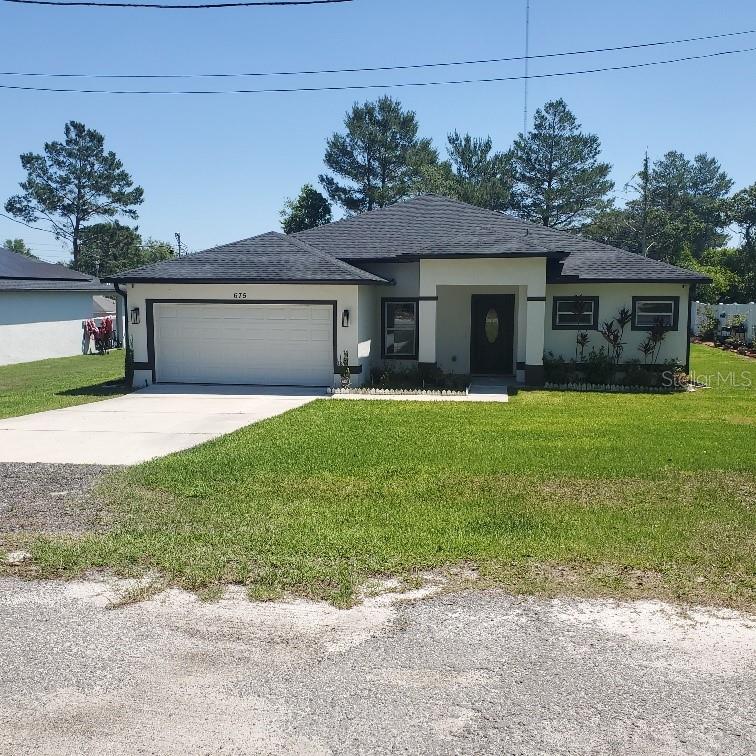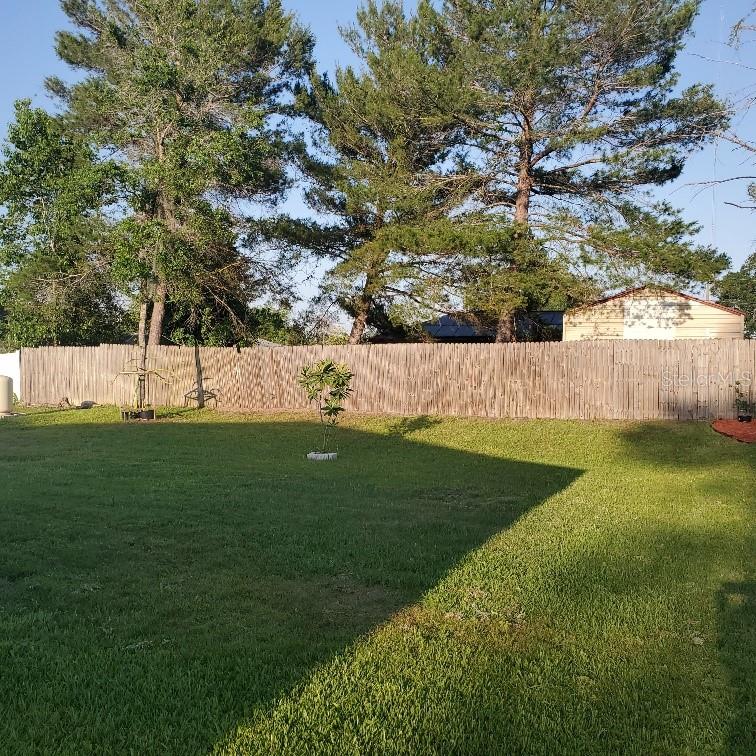675 Cedar Avenue, ORANGE CITY, FL 32763
Contact Broker IDX Sites Inc.
Schedule A Showing
Request more information
- MLS#: O6299261 ( Residential )
- Street Address: 675 Cedar Avenue
- Viewed: 82
- Price: $375,000
- Price sqft: $165
- Waterfront: No
- Year Built: 2022
- Bldg sqft: 2272
- Bedrooms: 3
- Total Baths: 2
- Full Baths: 2
- Garage / Parking Spaces: 2
- Days On Market: 162
- Additional Information
- Geolocation: 28.9384 / -81.3275
- County: VOLUSIA
- City: ORANGE CITY
- Zipcode: 32763
- Subdivision: Orange City Terrace
- Elementary School: Manatee Cove Elem
- Middle School: River Springs
- High School: University
- Provided by: WATSON REALTY CORP
- Contact: Margaret Baumann
- 407-323-3200

- DMCA Notice
-
DescriptionThis stunning like new single family home, built in 2022, offers 3 bedrooms and 2 bathrooms across 1,600 square feet. It has been METICULOUSLY MAINTAINED THROUGHOUT! The property sits on a 0.24 acre lot, providing ample space for lots of outdoor activities. As you approach the home, you'll notice the new lawn and flower garden, complemented by a wide sidewalk leading to a welcoming front porch Just waiting for those comfy patio chairs and fire pit. The entry features an upscale oversized front door, opening into a bright and airy open concept living space with high ceilings and high end ceramic tile flooring throughout. The kitchen is a chef's dream, equipped with 42 inch light shaker cabinetry, quartz countertops, stainless steel appliances, recessed lighting, and an extended island with bar top seating. The split floor plan includes a large master bedroom with an en suite bathroom featuring dual sinks, private water closet, oversized glass frame shower and two walk in closets not to mention a view of the huge backyard. The living room is filled with natural light from patio doors that lead to a spacious under roof back porch, perfect for relaxing at the end of the day or entertaining. The backyard is ideal for those family BBQs and gatherings! Located on a quiet street, this home offers tranquility while still being close to local amenities like schools, shopping, dining and entertainment. Plus, there's no HOA, giving you more freedom to enjoy your property! Two car garage with a water filtration system and a complete solar system that has almost cut the owner's bills in half! This is a beauty and ready to go! Don't miss the opportunity to have a "Newer" custom built home without having to wait!
Property Location and Similar Properties
Features
Appliances
- Dishwasher
- Disposal
- Dryer
- Electric Water Heater
- Microwave
- Range
- Refrigerator
- Washer
- Water Filtration System
Home Owners Association Fee
- 0.00
Builder Model
- Liam
Builder Name
- Level Up Construction
- LLC
Carport Spaces
- 0.00
Close Date
- 0000-00-00
Cooling
- Central Air
Country
- US
Covered Spaces
- 0.00
Exterior Features
- Sliding Doors
Flooring
- Tile
Garage Spaces
- 2.00
Heating
- Central
High School
- University High School-VOL
Insurance Expense
- 0.00
Interior Features
- Ceiling Fans(s)
- High Ceilings
- Kitchen/Family Room Combo
- Open Floorplan
- Solid Surface Counters
- Solid Wood Cabinets
- Split Bedroom
- Thermostat
- Tray Ceiling(s)
- Walk-In Closet(s)
Legal Description
- LOTS 16 17 & 18 BLK L 2ND ADD ORANGE CITY TERRACE MB 23 PGS 93-94 INC PER OR 5136 PG 2851 PER OR 6600 PG 0942 PER OR 8017 PG 4710
Levels
- One
Living Area
- 1600.00
Lot Features
- Landscaped
Middle School
- River Springs Middle School
Area Major
- 32763 - Orange City
Net Operating Income
- 0.00
Occupant Type
- Owner
Open Parking Spaces
- 0.00
Other Expense
- 0.00
Parcel Number
- 09-18-30-02-12-0160
Parking Features
- Driveway
Possession
- Close Of Escrow
Property Type
- Residential
Roof
- Shingle
School Elementary
- Manatee Cove Elem
Sewer
- Septic Tank
Style
- Contemporary
Tax Year
- 2024
Township
- 18S
Utilities
- Electricity Connected
- Water Connected
Views
- 82
Water Source
- Well
Year Built
- 2022
Zoning Code
- 01R4









































