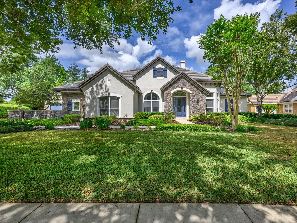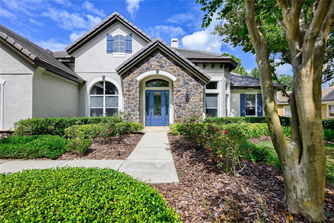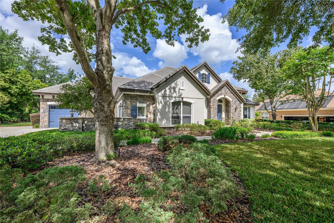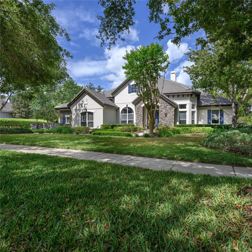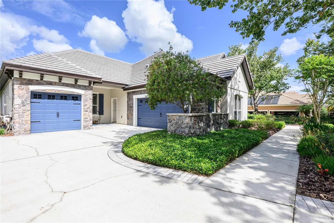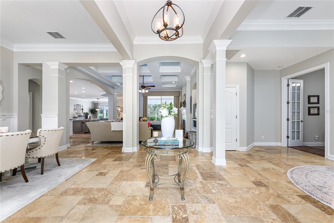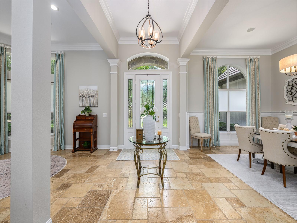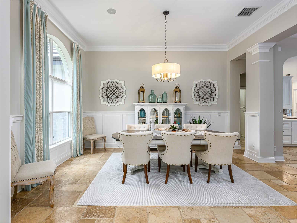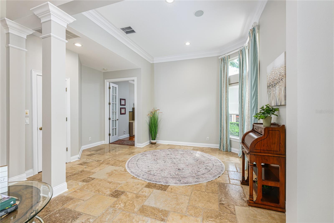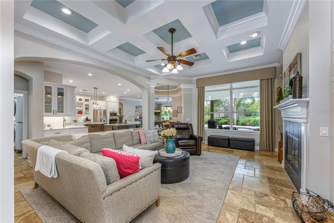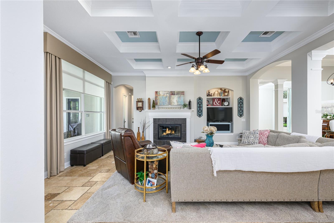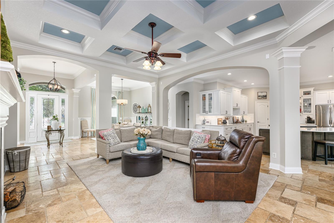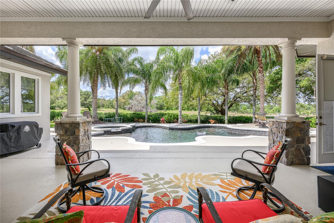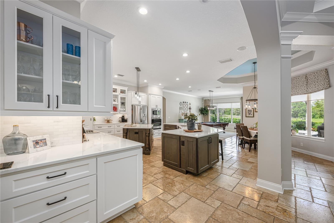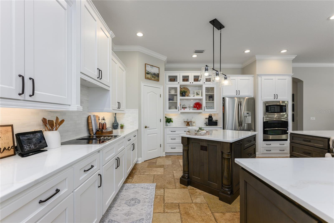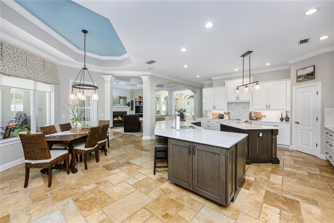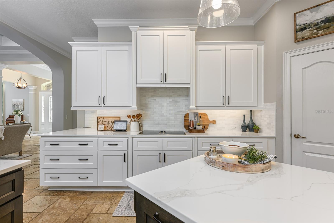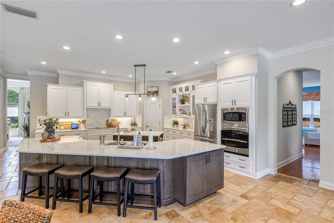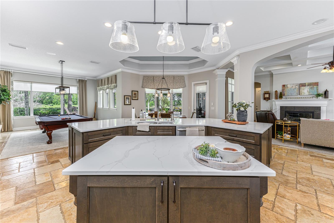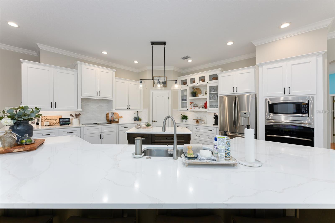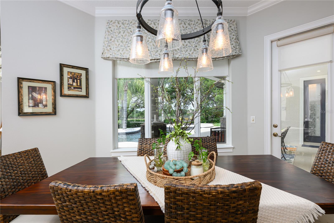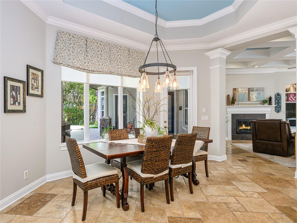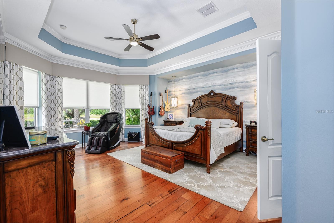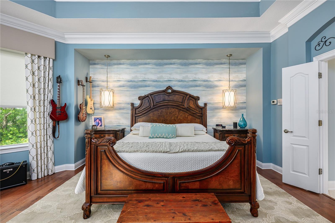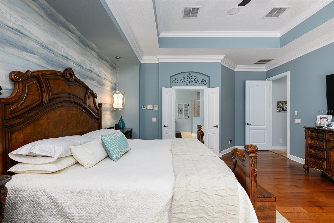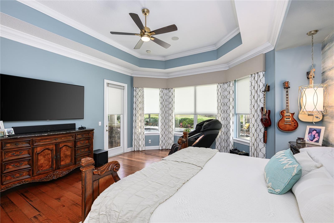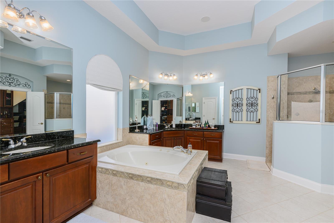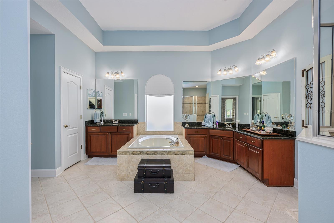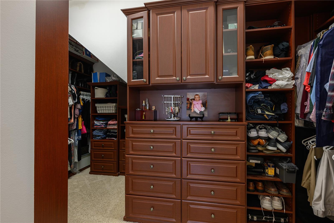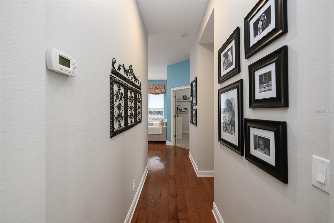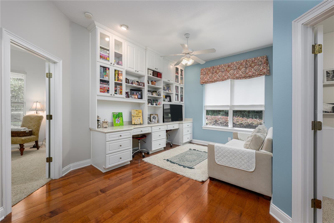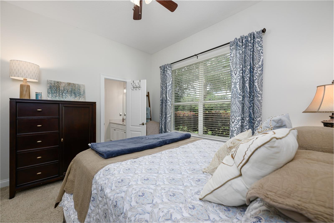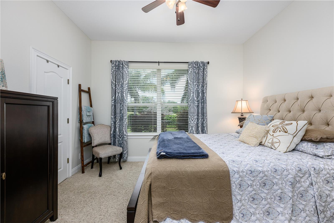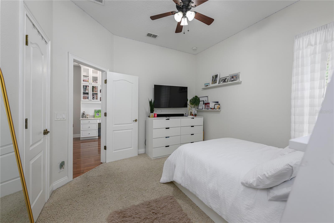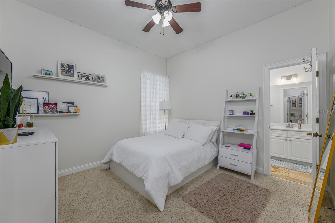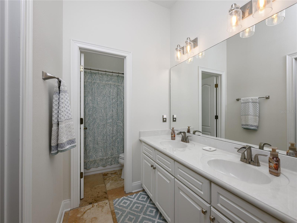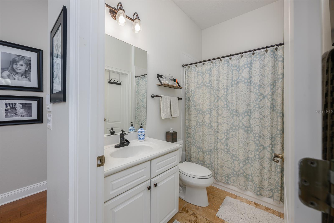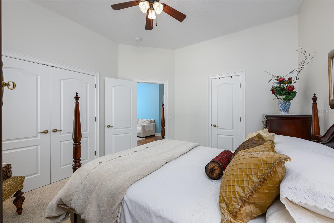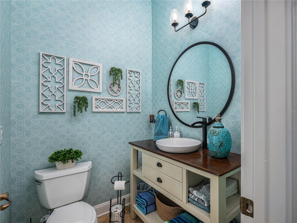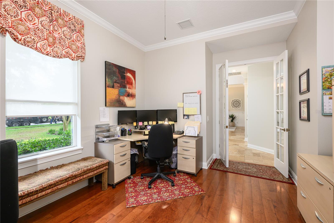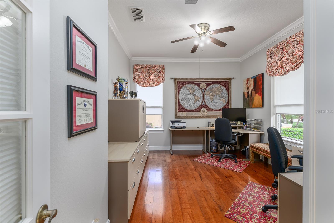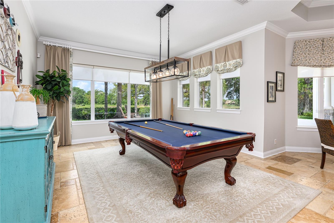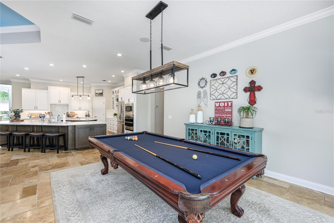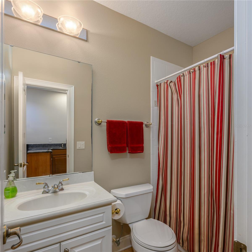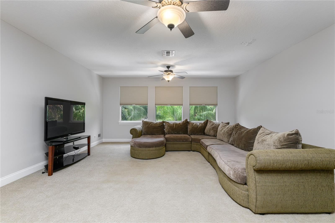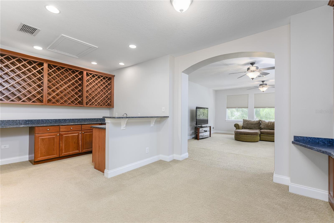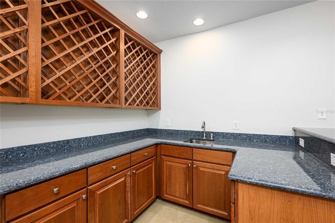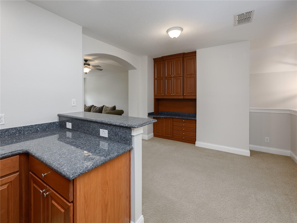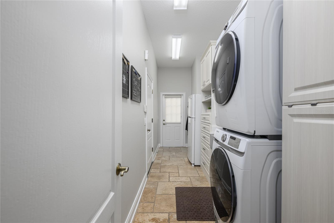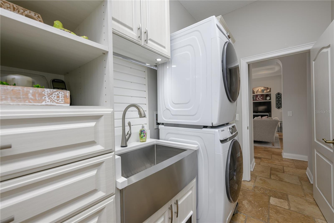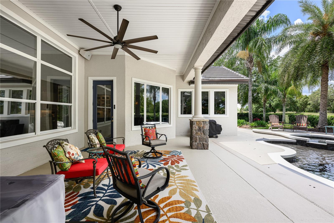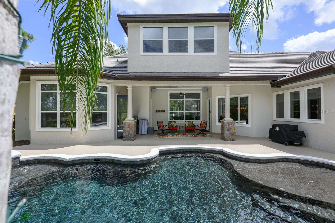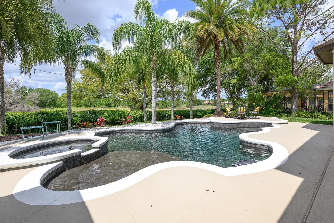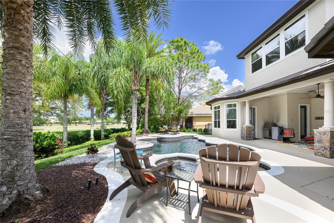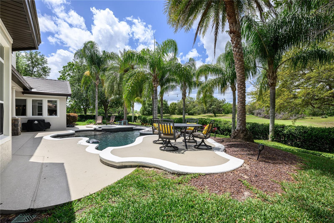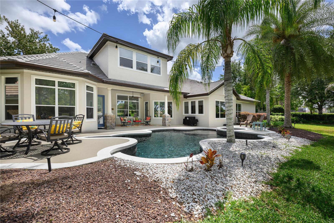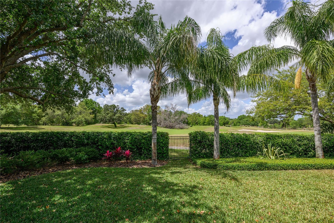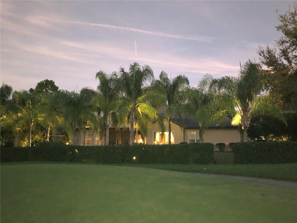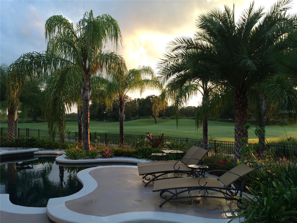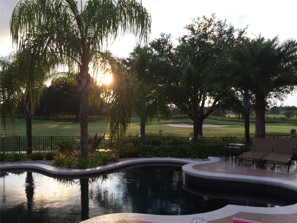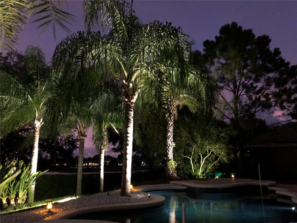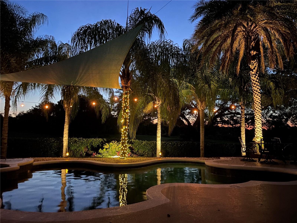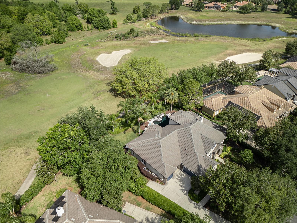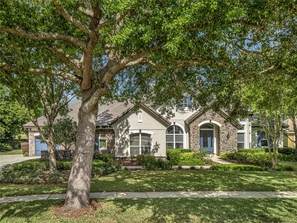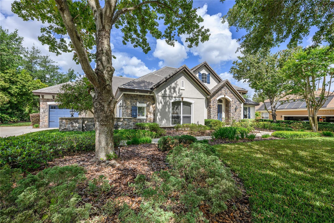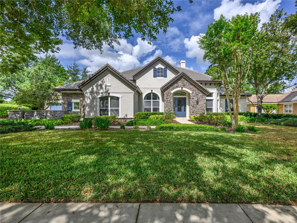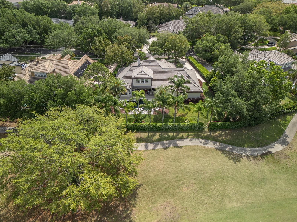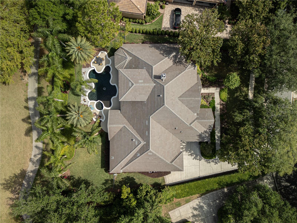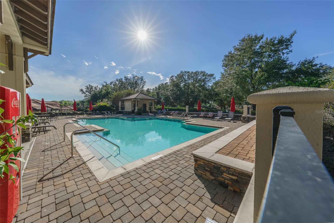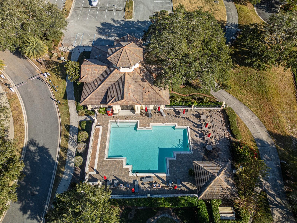25519 Hawks Run Ln, SORRENTO, FL 32776
Contact Broker IDX Sites Inc.
Schedule A Showing
Request more information
- MLS#: O6299259 ( Residential )
- Street Address: 25519 Hawks Run Ln
- Viewed: 46
- Price: $998,000
- Price sqft: $180
- Waterfront: No
- Year Built: 2006
- Bldg sqft: 5543
- Bedrooms: 4
- Total Baths: 5
- Full Baths: 4
- 1/2 Baths: 1
- Garage / Parking Spaces: 3
- Days On Market: 82
- Additional Information
- Geolocation: 28.8248 / -81.5341
- County: LAKE
- City: SORRENTO
- Zipcode: 32776
- Subdivision: Heathrow Country Estate Homes
- Elementary School: Sorrento Elementary
- Middle School: Mount Dora Middle
- High School: Mount Dora High
- Provided by: ROBIN MITCHELL REALTY
- Contact: Robin Mitchell
- 407-416-2753

- DMCA Notice
-
DescriptionGorgeous custom built david weekly home located in the sought after red tail subdivision overlooking the 2nd fairway of red tail golf course. A totally move in ready home that has 4 bedrooms 4 1/2 baths with a bonus room and a 3 car attached garage. This home is stunning from the minute you enter thru the front door.. Your eyes go immediately to the lagoon look poolthat is landscaped with mature palm trees that makes you think you are at a resort instead your home! A true backyard oasis! From the foyer you have your separate living & dining rooms on each side featuring crown molding, high ceilings and travertine floors. Continue into your huge family room featuring a coffered ceiling which enhances the room. You won't mind cooking in the awesome kitchen that has been remodeled with all the "in style" features.. Stone countertops & wood cabinets with a huge island and stainless steel appliances. Not to mention the view from here is of the pool & golf course! Split floor plan offers 3 bedrooms with a "separate" study area and 2 baths on one side while the master suite is on the opposite side. The master suite is large enough to have a sitting area with a view of the pool & golf course.. A great way to relax! A private door leads to the covered lanai. The en suite features 2 vanities, a jacuzzi tub and separate shower. The closet is custom designed for all your clothes & more! Laundry day will be a joy in this inside laundry room with washer & dryer and custom made cabinets & a laundry sink. Your hidden stairs will lead you to the bonus room that would make a great game/media room or in law/teenager suite as it has a kitchenette, full bath and desk area for studying. The gated community is absolutely beautiful with the large oaks and covered bridge.. The estate homes range from $700,000 to $2,000. 000. The community also offers a junior olymipic swimming pool, state of the art fitness center and tennis courts with events regularly held at the clubhouse. The 18 hole golf course is available to join. Buyer can rest assured with a brand new concrete tile roof (2023). Newer ac's (3). Home has been well maintained and definitely shows!
Property Location and Similar Properties
Features
Appliances
- Built-In Oven
- Cooktop
- Dishwasher
- Disposal
- Dryer
- Electric Water Heater
- Freezer
- Ice Maker
- Microwave
- Refrigerator
- Washer
Association Amenities
- Clubhouse
- Fitness Center
- Gated
- Golf Course
- Pool
- Security
- Tennis Court(s)
Home Owners Association Fee
- 1040.00
Home Owners Association Fee Includes
- Common Area Taxes
- Pool
- Escrow Reserves Fund
- Maintenance Grounds
- Private Road
- Security
Association Name
- Castle Group Management
Association Phone
- Erin Ortiz
Builder Name
- David Weekly Home
Carport Spaces
- 0.00
Close Date
- 0000-00-00
Cooling
- Central Air
Country
- US
Covered Spaces
- 0.00
Exterior Features
- French Doors
- Lighting
- Private Mailbox
- Sidewalk
Fencing
- Other
Flooring
- Brick
- Carpet
- Hardwood
Furnished
- Unfurnished
Garage Spaces
- 3.00
Heating
- Central
- Electric
High School
- Mount Dora High
Insurance Expense
- 0.00
Interior Features
- Ceiling Fans(s)
- Coffered Ceiling(s)
- Crown Molding
- Eat-in Kitchen
- High Ceilings
- Open Floorplan
- Primary Bedroom Main Floor
- Solid Surface Counters
- Solid Wood Cabinets
- Split Bedroom
- Stone Counters
- Walk-In Closet(s)
- Window Treatments
Legal Description
- HEATHROW COUNTRY ESTATE HOMES PHASE ONE SUB LOT 49 PB 52 PG 6-11 ORB 3207 PG 1844
Levels
- Two
Living Area
- 4390.00
Lot Features
- On Golf Course
- Sidewalk
- Paved
- Private
Middle School
- Mount Dora Middle
Area Major
- 32776 - Sorrento / Mount Plymouth
Net Operating Income
- 0.00
Occupant Type
- Owner
Open Parking Spaces
- 0.00
Other Expense
- 0.00
Parcel Number
- 20 19 28 080000004900
Parking Features
- Driveway
- Garage Door Opener
- Garage Faces Side
- Garage
Pets Allowed
- Yes
Pool Features
- Child Safety Fence
- Gunite
- In Ground
- Outside Bath Access
- Salt Water
Possession
- Close Of Escrow
Property Type
- Residential
Roof
- Concrete
- Tile
School Elementary
- Sorrento Elementary
Sewer
- Public Sewer
Style
- Contemporary
Tax Year
- 2024
Township
- 19
Utilities
- BB/HS Internet Available
- Cable Connected
- Electricity Connected
- Public
- Sewer Connected
- Sprinkler Recycled
- Underground Utilities
- Water Connected
View
- Golf Course
Views
- 46
Virtual Tour Url
- https://vimeo.com/1074972080?share=copy
Water Source
- Public
Year Built
- 2006
Zoning Code
- PUD



