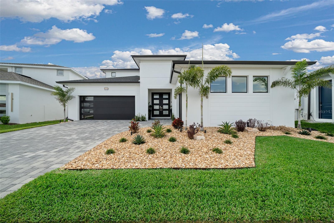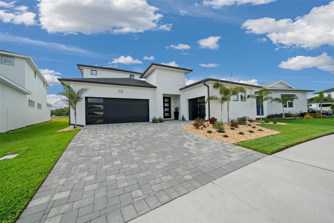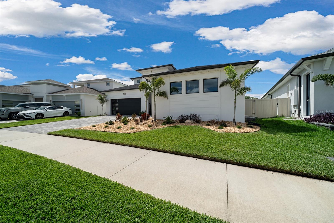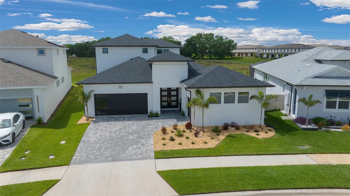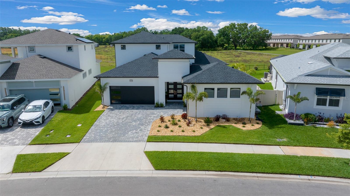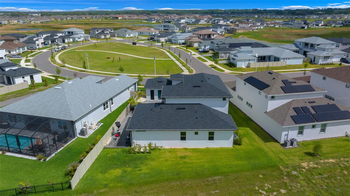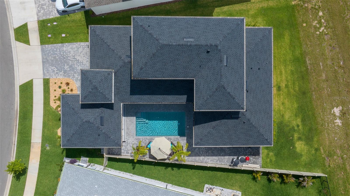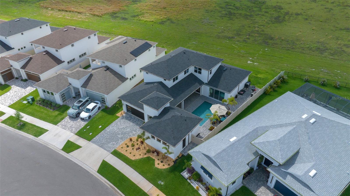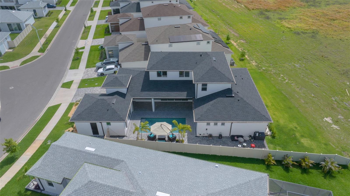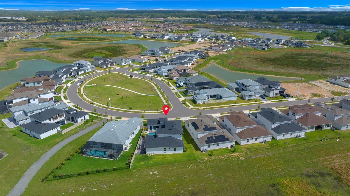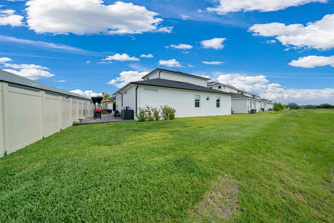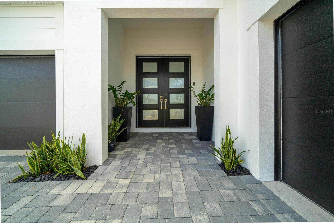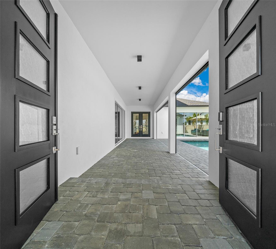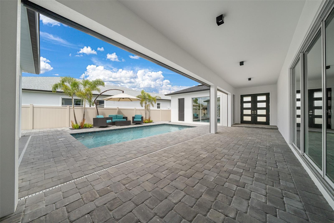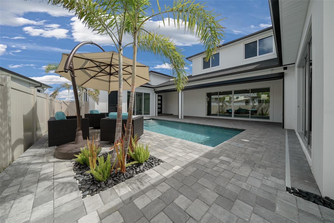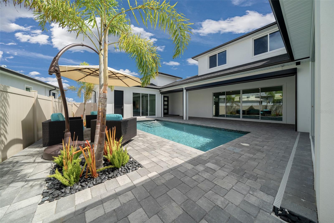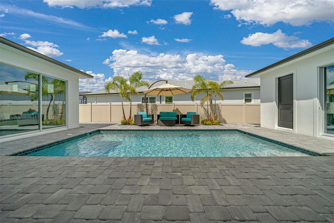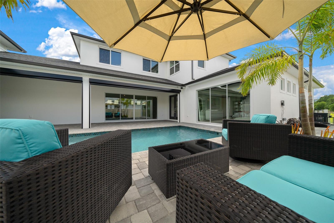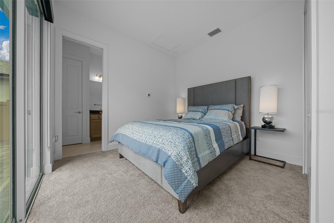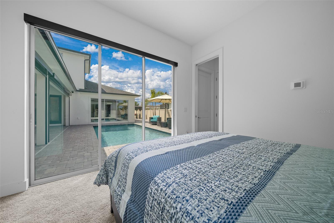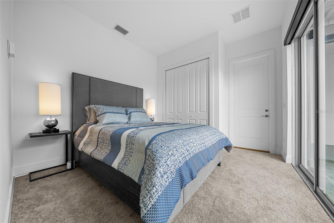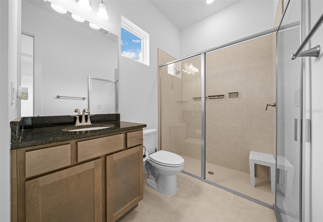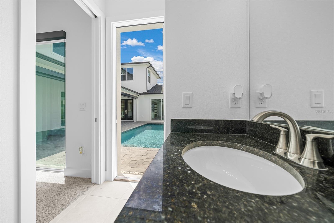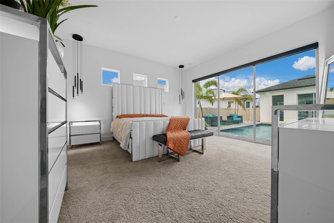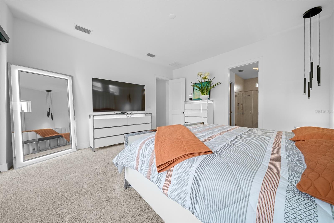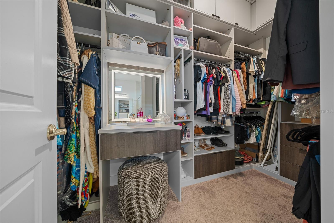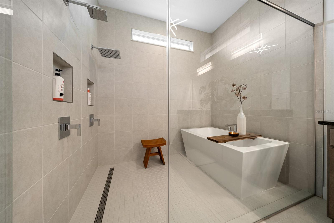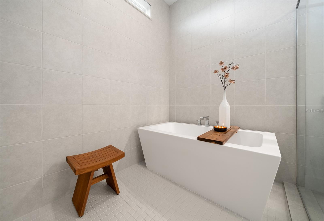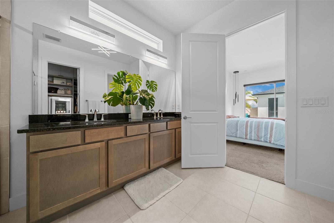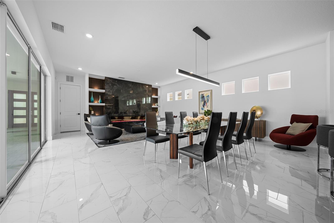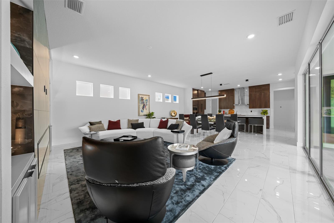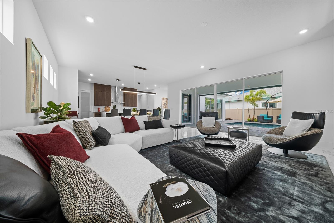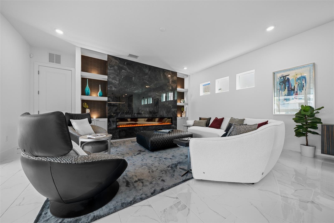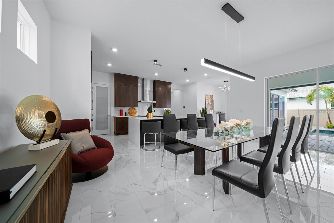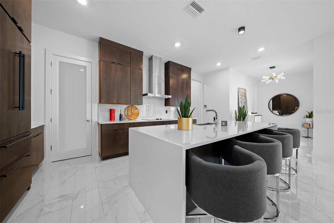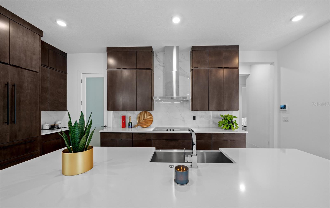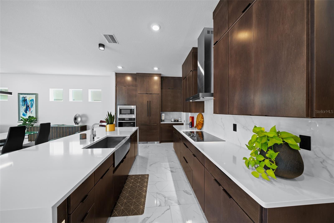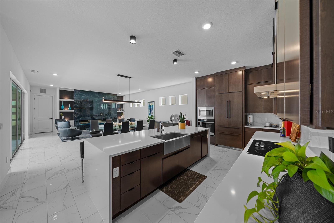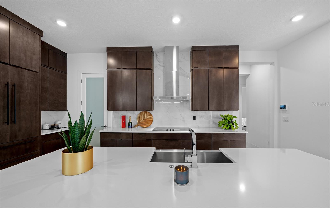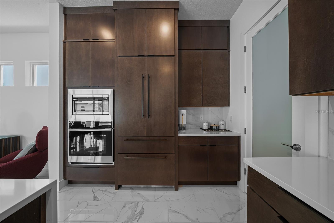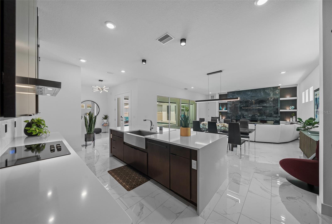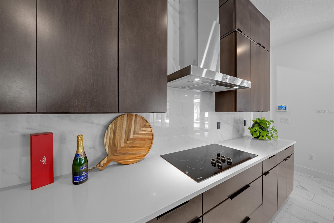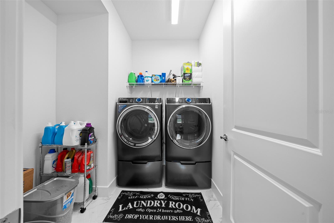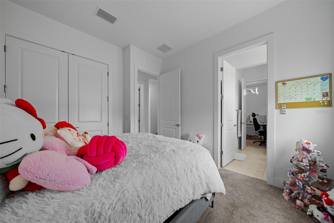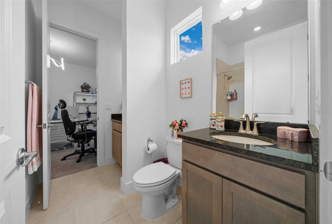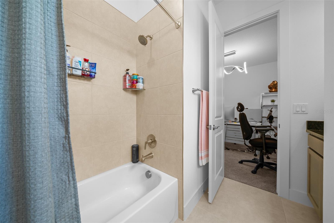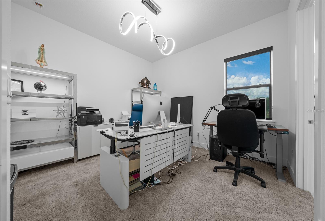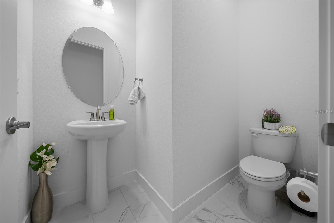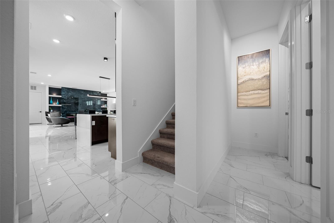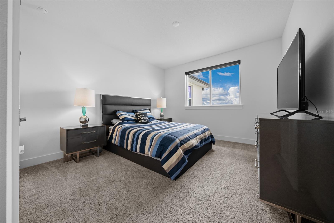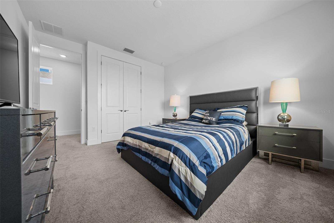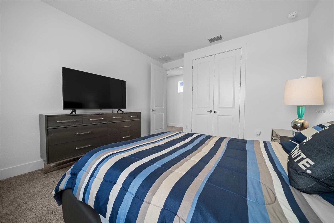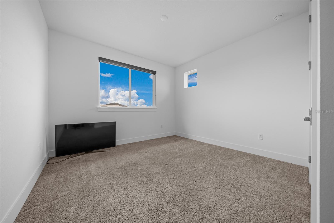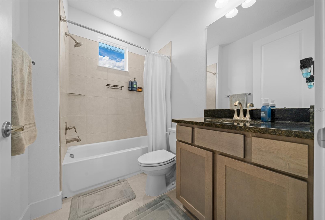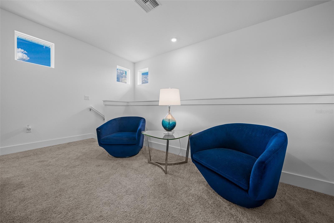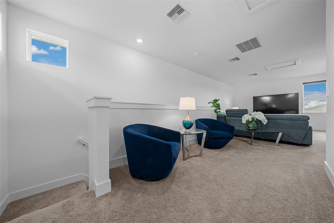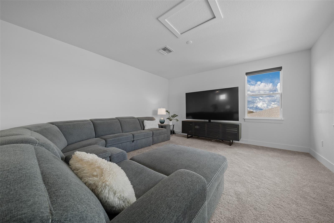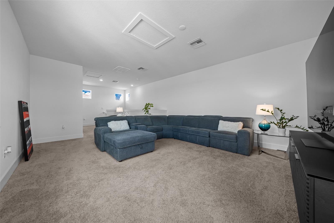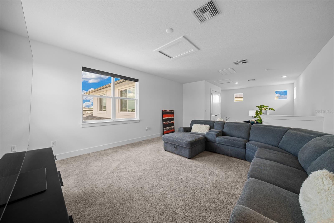10549 Torchwood Sea Way, SAN ANTONIO, FL 33576
Contact Broker IDX Sites Inc.
Schedule A Showing
Request more information
- MLS#: O6298887 ( Residential )
- Street Address: 10549 Torchwood Sea Way
- Viewed: 404
- Price: $1,198,500
- Price sqft: $266
- Waterfront: No
- Year Built: 2024
- Bldg sqft: 4511
- Bedrooms: 6
- Total Baths: 5
- Full Baths: 4
- 1/2 Baths: 1
- Garage / Parking Spaces: 3
- Days On Market: 198
- Additional Information
- Geolocation: 28.3094 / -82.2824
- County: PASCO
- City: SAN ANTONIO
- Zipcode: 33576
- Subdivision: Mirada
- Elementary School: San Antonio
- Middle School: Pasco
- High School: Pasco
- Provided by: THE PARKS REALTY GROUP
- Contact: Jeena Sanchez Frias
- 407-504-0752

- DMCA Notice
-
Description*Seller offering $20,000 in CLOSING COSTS/RATE BUY DOWN down assistance* Welcome home! This stunning 6 bedroom 4.5 bath home is in the highly sought after Mirada community. This home features 3432 sqft of elegant living space. As you enter, you're greeted by an inviting foyer that flows seamlessly into the spacious gourmet kitchen. This Gourmet kitchen features ceiling height cabinets, Commercial panel ready Thermador refrigerator, panel ready dishwasher, quartz countertops, and open concept layout ideal for entertaining. Retreat to the luxurious primary suite, featuring a serene atmosphere, a custom walk in closet, and a spa like ensuite bathroom with dual vanities and dual shower heads. Additional bedrooms provide versatility for guests, family or a home office space, ensuring everyone has their own oasis to enjoy. The upstairs provides a loft, two additional bedrooms and one bath. Enjoy outdoor living with a pool and private cabana with a full bathroom. Some additional features include a 3 car garage, upgraded light fixtures, built in modern fireplace, modern feature wall in the living room, water softener, modern shades throughout the home and motorized zip screen for the lanai. As a resident you have access to the 15 acre Mirada Lagoon, clubhouse, pools, trails, pickleball courts and more. Resort style living at its finest! Life with a Lagoon is like being at a resort, from sunrise until late at night. Fun for everyone, with sandy beaches, swimming and paddleboarding on crystal clear water, swim up bars, a full calendar of resident only events like live music. All waiting for you to dive right in. Its the ultimate beachfront community experience for you and your entire household. Mirada has grown into one of the most coveted communities in Florida! From its dramatic entry to the conveniences of shopping, dining, and excellent schools, Mirada is an ideal community for one and all. Located just between Tampa and Orlando, you will enjoy quick access to I 75 via the newly improved SR52. Its a short drive to many more cosmopolitan centers and first class entertainment, dining, and let's not forget the beaches! ! Don't miss your chance to own a piece of paradise in Mirada. Schedule your private showing today and imagine life at its finest.
Property Location and Similar Properties
Features
Appliances
- Built-In Oven
- Cooktop
- Dishwasher
- Electric Water Heater
- Microwave
- Range Hood
- Refrigerator
- Water Filtration System
Association Amenities
- Park
- Pool
Home Owners Association Fee
- 248.65
Home Owners Association Fee Includes
- Cable TV
- Internet
Association Name
- Tess Gurrea
Association Phone
- 813.565.4663
Builder Model
- Osprey III Modern
Builder Name
- DRB Homes
Carport Spaces
- 0.00
Close Date
- 0000-00-00
Cooling
- Central Air
Country
- US
Covered Spaces
- 0.00
Exterior Features
- Lighting
- Rain Gutters
- Sidewalk
- Sliding Doors
Fencing
- Vinyl
Flooring
- Carpet
- Tile
Furnished
- Unfurnished
Garage Spaces
- 3.00
Heating
- Central
High School
- Pasco High-PO
Insurance Expense
- 0.00
Interior Features
- High Ceilings
- Living Room/Dining Room Combo
- Open Floorplan
- Primary Bedroom Main Floor
- Solid Wood Cabinets
- Split Bedroom
- Stone Counters
- Walk-In Closet(s)
Legal Description
- THAT PORTION OF MIRADA II CDD PER OR 9773 PG 3368 IN SEC 14 & LYING WITHIN WEST 1/2 OF NE1/4 LYING NORTH & WEST OF SR 577 & THE NW1/4 EXC ROAD R/W & THE NORTH 3/4 OF NE1/4 OF SW1/4 EXC SOUTH 665.0 FT & EXC ROAD R/W & THE WEST 1/2 OF SW1/4 EXC ROAD R/ W EXC ADDL R/W FOR TYNDALL RD AS DESC IN OR 6426 PG 775 & EXC CURLEY EAST DISTRICT ADDL R/W FOR CURLEY RD AS DESC IN OR 6426 PG 769 & EXC CR 577 CURLEY ST R/W ADDITION #2 AS DESC IN OR 7241 PG 9;SUBJECT TO EASEMENT PER OR 5853 PG 1481;EXC THAT PORTI O N LYING WITHIN PARCEL D AS DESC IN OR 8865 PG 1354; AKA PORTION OF PARCEL "A" AS DESCRIBED IN OR 8865 PG 1339 LYING WITHIN THE ABOVE DESC OR 8865 PG 1339 LESS THAT POR LYING WITHIN SEC 14 AS DESC IN OR 10521 PG 3868 & LESS POR DESC IN OR 10611
Levels
- Two
Living Area
- 3432.00
Middle School
- Pasco Middle-PO
Area Major
- 33576 - San Antonio
Net Operating Income
- 0.00
Occupant Type
- Owner
Open Parking Spaces
- 0.00
Other Expense
- 0.00
Parcel Number
- 14-25-20-0150-00000-0610
Parking Features
- Garage Door Opener
- Garage
Pets Allowed
- Breed Restrictions
Pool Features
- Gunite
- In Ground
- Lighting
Possession
- Close Of Escrow
Property Type
- Residential
Roof
- Shingle
School Elementary
- San Antonio-PO
Sewer
- Public Sewer
Style
- Contemporary
Tax Year
- 2024
Township
- 25S
Utilities
- BB/HS Internet Available
- Electricity Connected
- Sewer Connected
- Water Connected
Views
- 404
Virtual Tour Url
- https://app.cloudpano.com/tours/GaB7tR3TG
Water Source
- Public
Year Built
- 2024
Zoning Code
- MPUD



