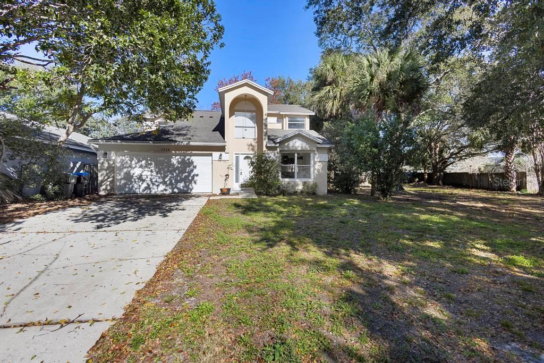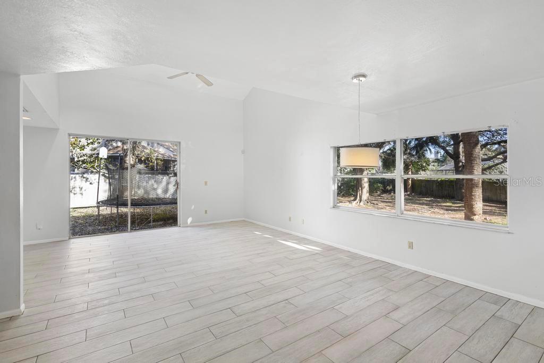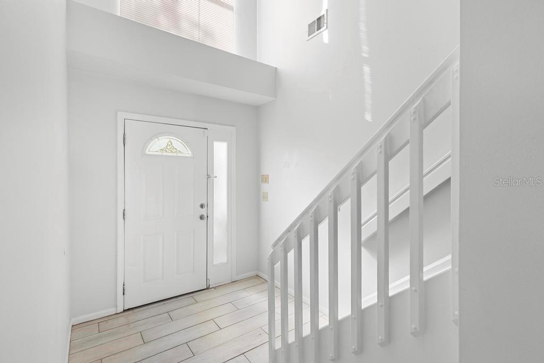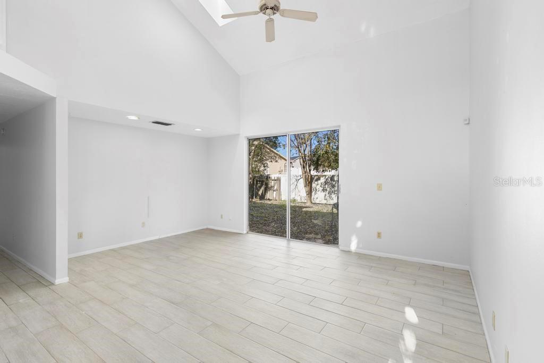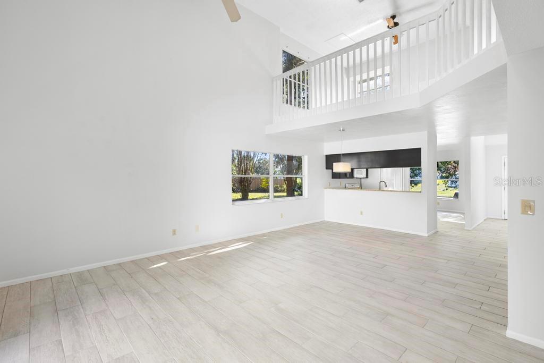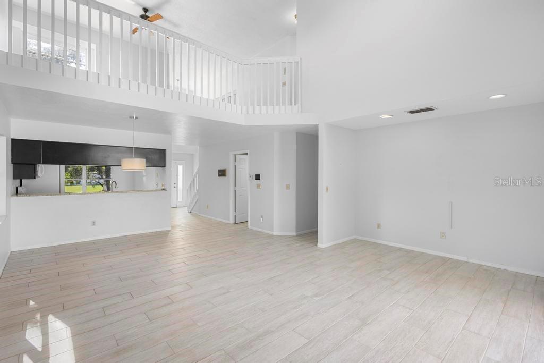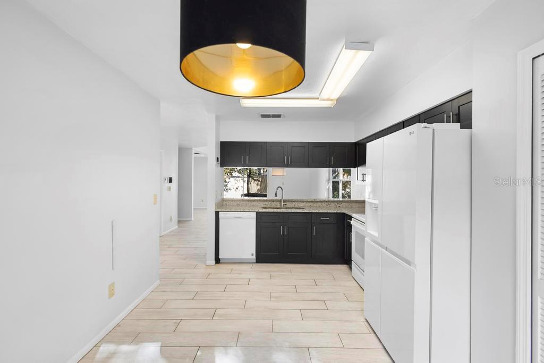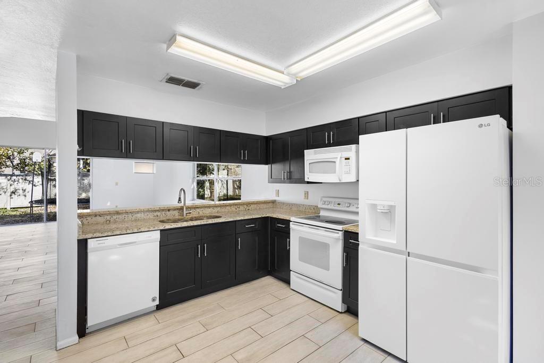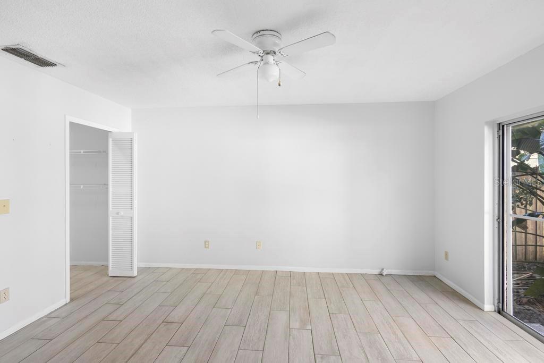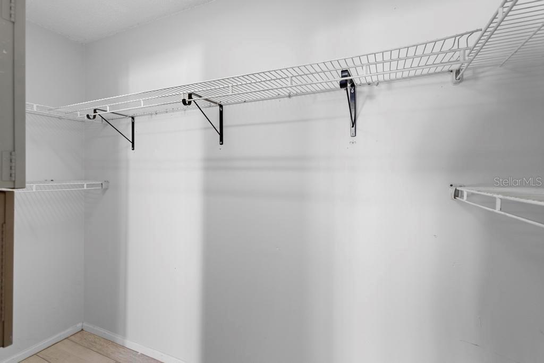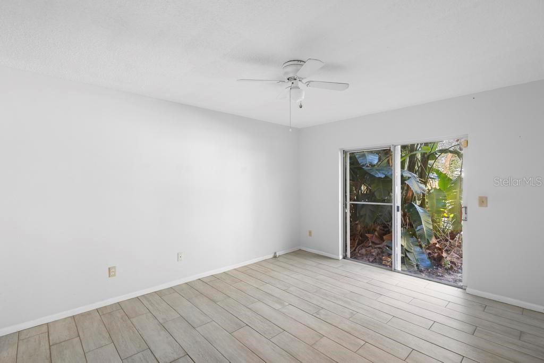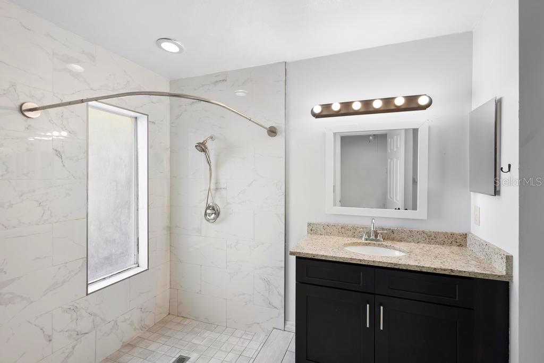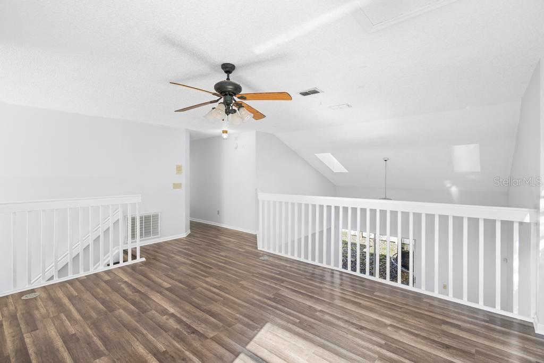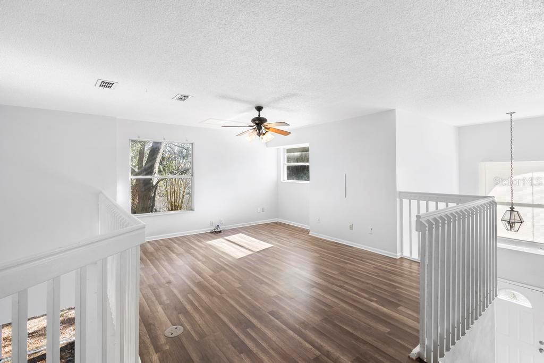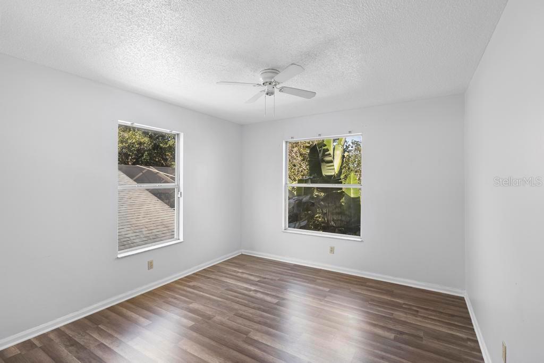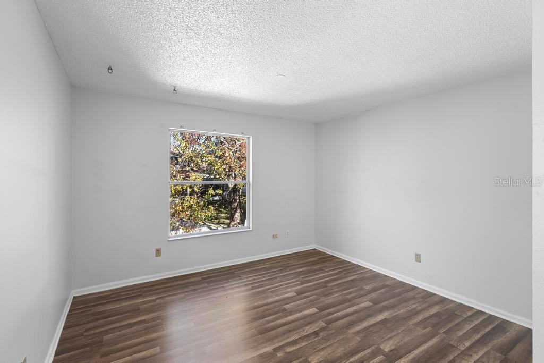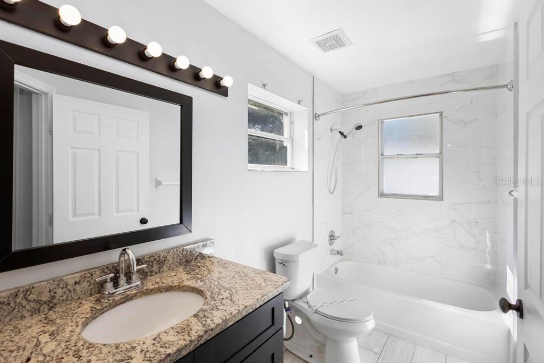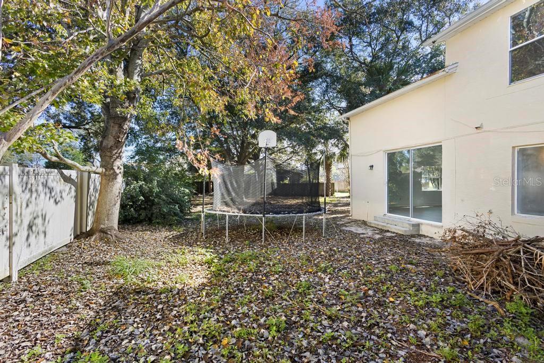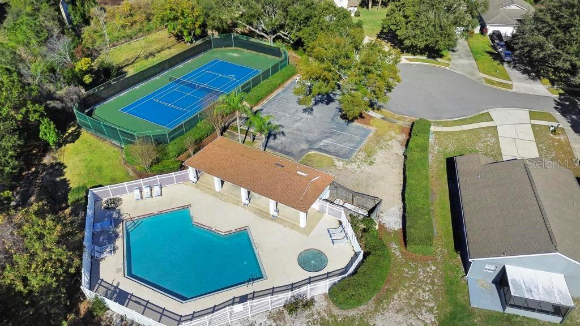7219 Hunterdon Drive, ORLANDO, FL 32835
Contact Broker IDX Sites Inc.
Schedule A Showing
Request more information
- MLS#: O6298394 ( Residential Lease )
- Street Address: 7219 Hunterdon Drive
- Viewed: 46
- Price: $3,000
- Price sqft: $2
- Waterfront: No
- Year Built: 1988
- Bldg sqft: 1937
- Bedrooms: 3
- Total Baths: 3
- Full Baths: 2
- 1/2 Baths: 1
- Garage / Parking Spaces: 2
- Days On Market: 84
- Additional Information
- Geolocation: 28.5123 / -81.488
- County: ORANGE
- City: ORLANDO
- Zipcode: 32835
- Subdivision: Pembrooke
- Provided by: SUNDIAL REAL ESTATE LLC
- Contact: Sammy Nakhleh
- 407-601-2200

- DMCA Notice
-
DescriptionLocation! Come take a look at this Beautiful renovated Spacious 2 story single family home. Fresh Paint Inside, Kitchen cabinets with granite countertops. Bathrooms include Tile in showers and granite countertops. Porcelain tile on First Floor. Wood Floors upstairs. The First floor has an open floor plan with High ceilings and Living room Dining room combo. Large Kitchen with breakfast bar, eat in space & closet pantry. Master bedroom is downstairs with Master bathroom featuring a beautiful, renovated Half bath downstairs. Upstairs you will find the loft area with the 2 other bedrooms. A MUST SEE!
Property Location and Similar Properties
Features
Appliances
- Dishwasher
- Disposal
- Microwave
- Range
- Refrigerator
Home Owners Association Fee
- 0.00
Association Name
- Sentry Management
Association Phone
- 407-788-6700
Carport Spaces
- 0.00
Close Date
- 0000-00-00
Cooling
- Central Air
Country
- US
Covered Spaces
- 0.00
Furnished
- Unfurnished
Garage Spaces
- 2.00
Heating
- Central
Insurance Expense
- 0.00
Interior Features
- Ceiling Fans(s)
- High Ceilings
- Stone Counters
- Walk-In Closet(s)
Levels
- Two
Living Area
- 1937.00
Area Major
- 32835 - Orlando/Metrowest/Orlo Vista
Net Operating Income
- 0.00
Occupant Type
- Vacant
Open Parking Spaces
- 0.00
Other Expense
- 0.00
Owner Pays
- None
Parcel Number
- 02-23-28-6801-01-375
Pets Allowed
- Yes
Property Type
- Residential Lease
Views
- 46
Virtual Tour Url
- https://www.propertypanorama.com/instaview/stellar/O6298394
Year Built
- 1988



